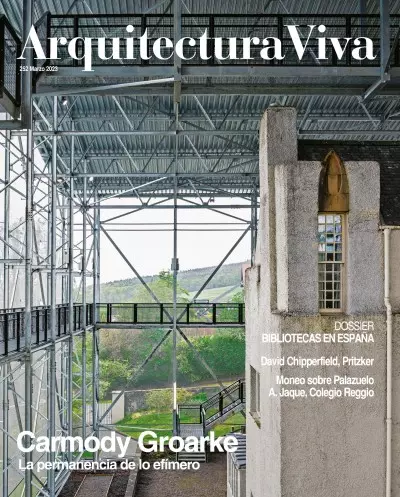

The perimeter blocks enclose the central space, in a manner similar to that of the typical plazas of the historic centers in Spanish cities. In contrast, a technological aesthetic prevails in the metallic forest of canopies that protects the platform
The ‘Helix,’ the new gallery carved into the earth, spirals around a sunken garden with an ancient olive tree at the center. This space creates a new entrance to the museum, and includes an auditorium, a cafeteria, and galleries for temporary exhibit
The firm OMA designed the scenography for the first edition of the Jeddah Biennale, which is being held within the Western Hajj Terminal of King Abdulaziz International Airport, a work of Skidmore, Owings & Meriill (SOM) and winner of the 1983 Aga Kh
Museum Egizio founded in 1824 is the world’s oldest museum for Ancient Egyptian culture, housed in Collegio dei Nobili in Turin. A complex consisting of exhibition galleries, the Academy of Sciences, and an open courtyard, the museum’s architecture h
Exhibited at the Venice Biennale and at Matadero Madrid, the visual manifesto challenges conventional design of healthcare facilities, and reflects on the evolution of this typology and on the technical upgrades it will require in the future...
A tract of land measuring 1.3 million square meters, between Qatar University and the new city of Lusail, is the site of Doha’s Al Dayaan project, an opportunity to rethink hospital architecture in a context of exponentially advancing medical innovat
The nhow RAI Hotel rises in the rapidly developing Zuidas business district, in the south of Amsterdam. The 91-meter building contains a mixed program with workspaces as well as entertainment. The main part is the hotel, which occupies nineteen of th
At a height of 125 and 110 meters, respectively, the Innovationen and Helix towers are the highest residential buildings in Stockholm. Located in Hagastaden, a new district in the north of the capital developed around the Karolinska Institute (which
El proyecto convierte el difícil emplazamiento en su punto fuerte y se divide en cuatro sectores en aspa que lo relacionan con su contexto inmediato: la Neuenationalgalerie de Mies, la Filarmónica de Scharoun, la plaza de la iglesia y la carretera...
Located in the center of Rotterdam, the Timmerhuis is a new building for the city hall that accommodates services, offices, residential units, shops, and parking. Attached to another municipal building from 1953, the new building adjusts to its neigh
In his book Four Walls and a Roof, Reinier de Graaf —an OMA partner— described the current architecture scene in the conviction that ideals are always eventually dissolved by the corrosive action of forces bigger than architecture: markets and politi
Consistent with its trajectory, the work of OMA tries to capture the moment, the instant we happen to have right before us, which we contribute to giving form to but are ashamed to take on as our own, as happened with congestion, “mall-ification,” ju
Norra Tornen, the residential towers in Stockholm, designed by OMA / Reinier de Graaf, has been announced the winner of the ninth edition of the International Highrise Award (IHA)...
A screen-like building, seemingly trivial but with a scale and urban position that make it a monument, has given OMA / Reiner de Graaf the victory in the contest for the new headquarters of the National Railway Company of Belgium (SNCB), beside the B

