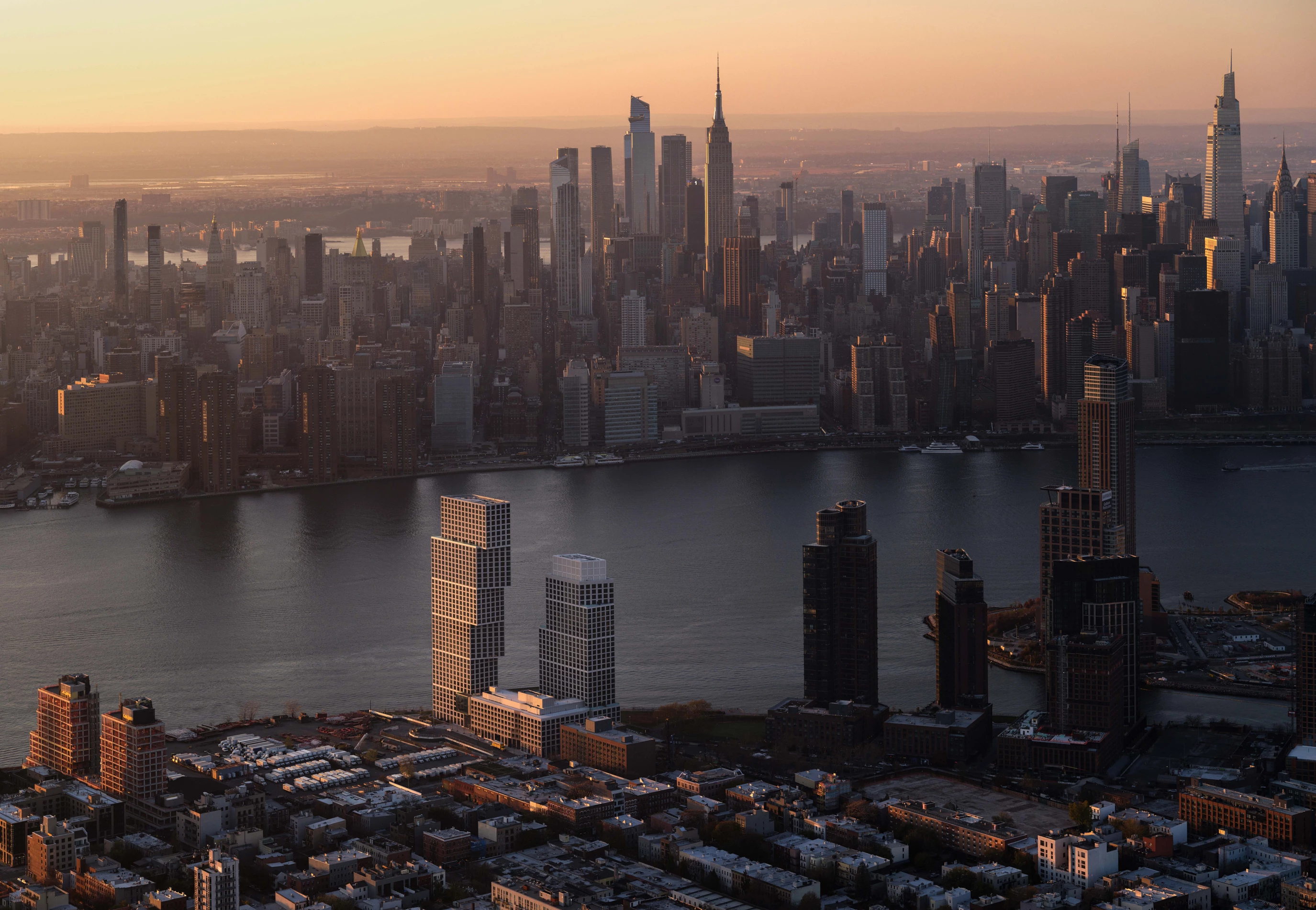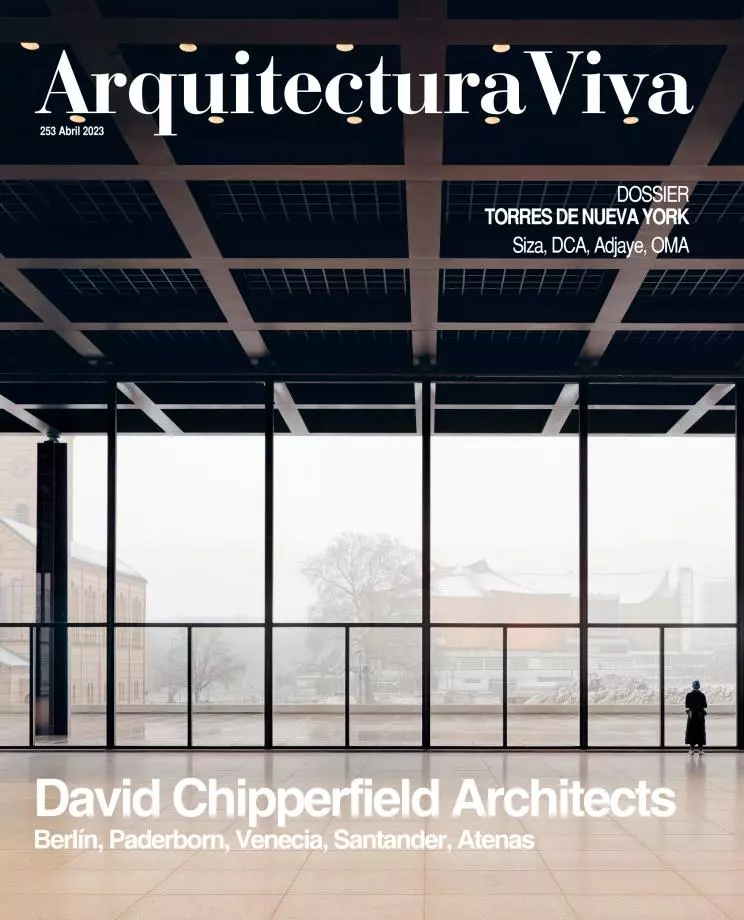Eagle + West in Brooklyn
OMA - Office for Metropolitan Architecture- Type Tower Housing Collective
- Date 2019 - 2022
- City New York
- Country United States
- Photograph Jason O'Rear Ossip van Duivenbode John Cole
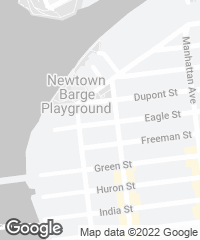
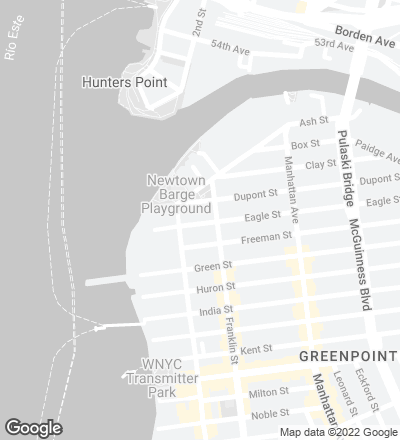
In Greenpoint, the northernmost neighborhood of the New York City borough of Brooklyn, the development called Eagle + West presents two high-rises which complement one another and a smaller third building. The towers – rising 30 and 40 floors – include affordable apartments. In a play of inclinations where forms expand and contract strategically, the project led by Jason Long of OMA stacks volumes on top of one another, with terraces and stepped overhangs. The taller tower becomes wider eastward the higher it soars, maximizing views. The shorter one broadens toward the ground to face a new waterfront esplanade. In this way, the two are connected by the void between them. Subdividing the facades in blocks of seven or eight stories echo the scale of the neighboring buildings. Prefabricated concrete panels wrap the complex with reliefs carved in different directions to emphasize the dynamic fragmentation.
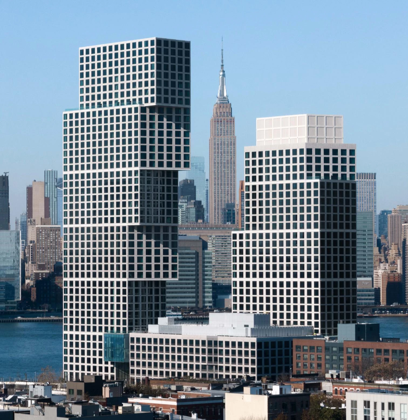
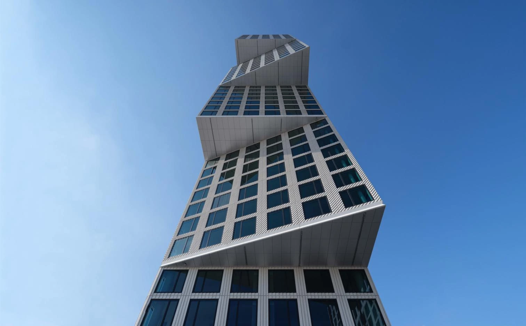
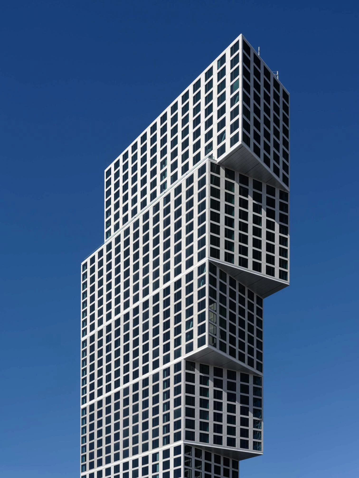
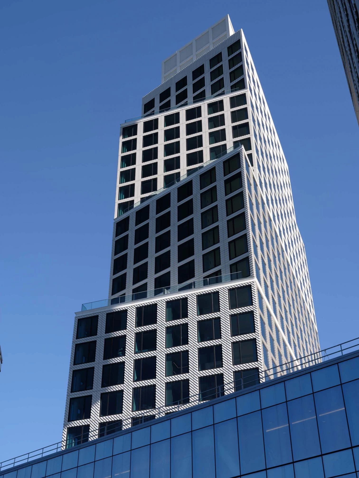
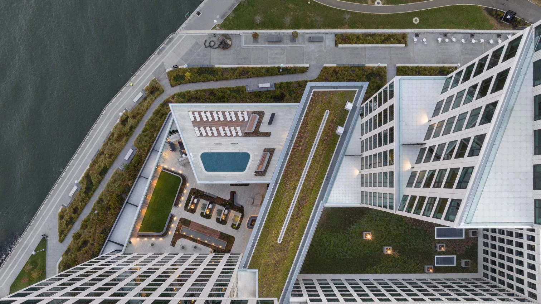
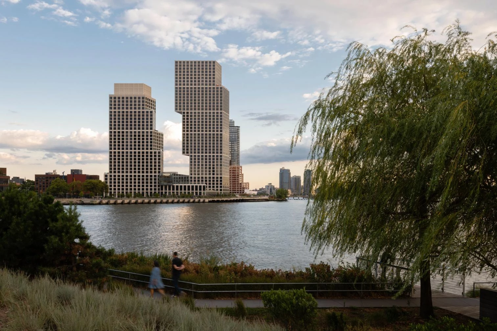
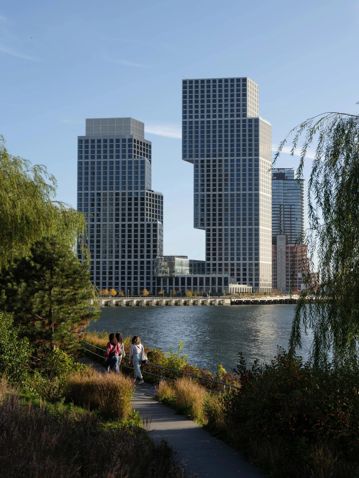
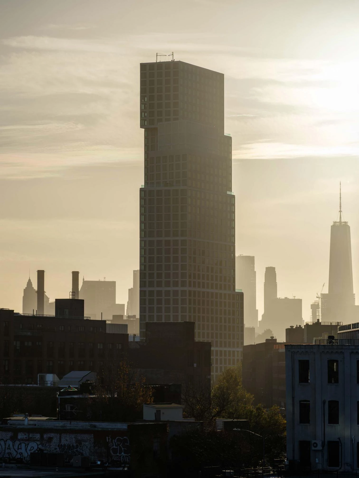
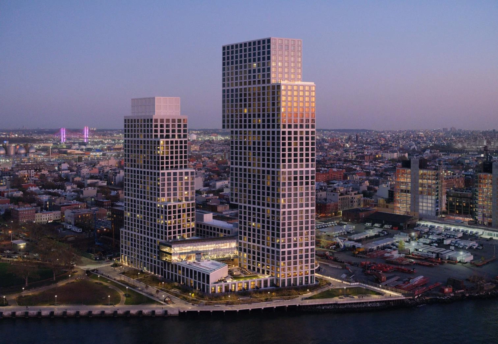
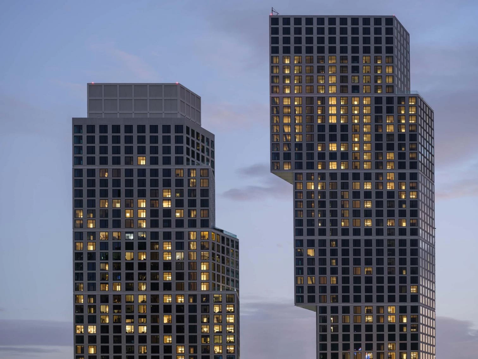
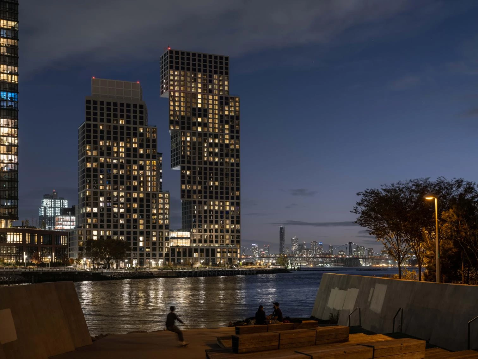
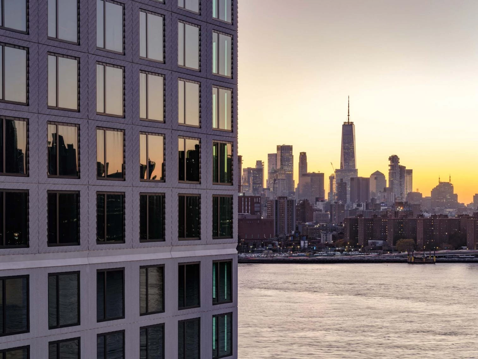
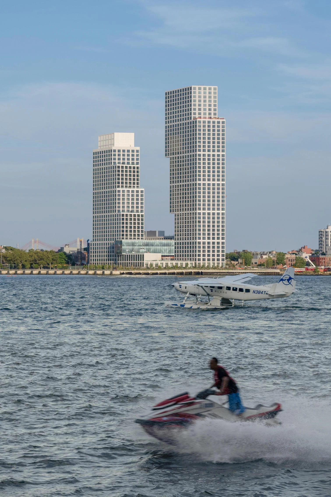
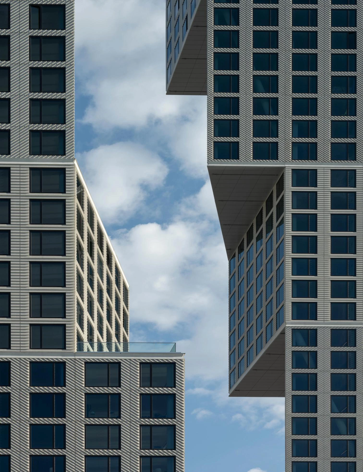
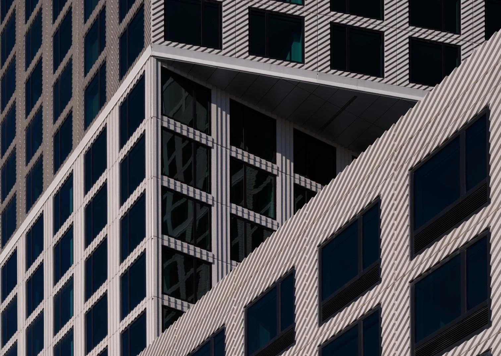
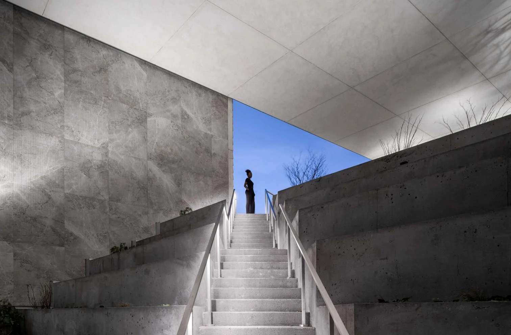
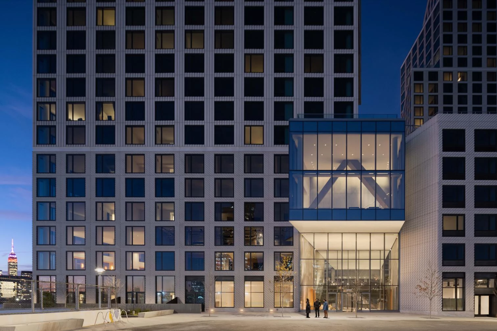
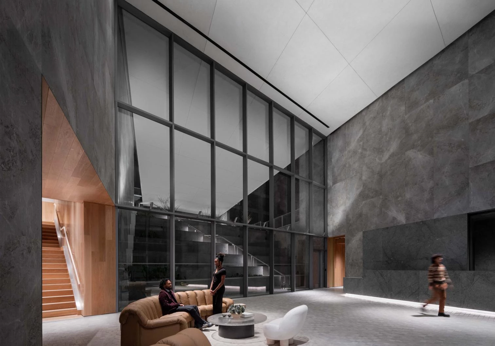
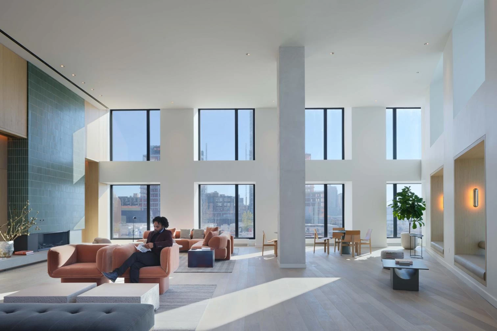
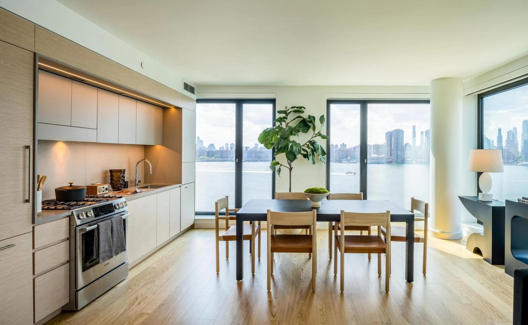
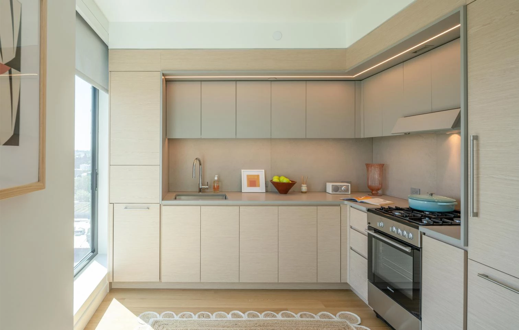
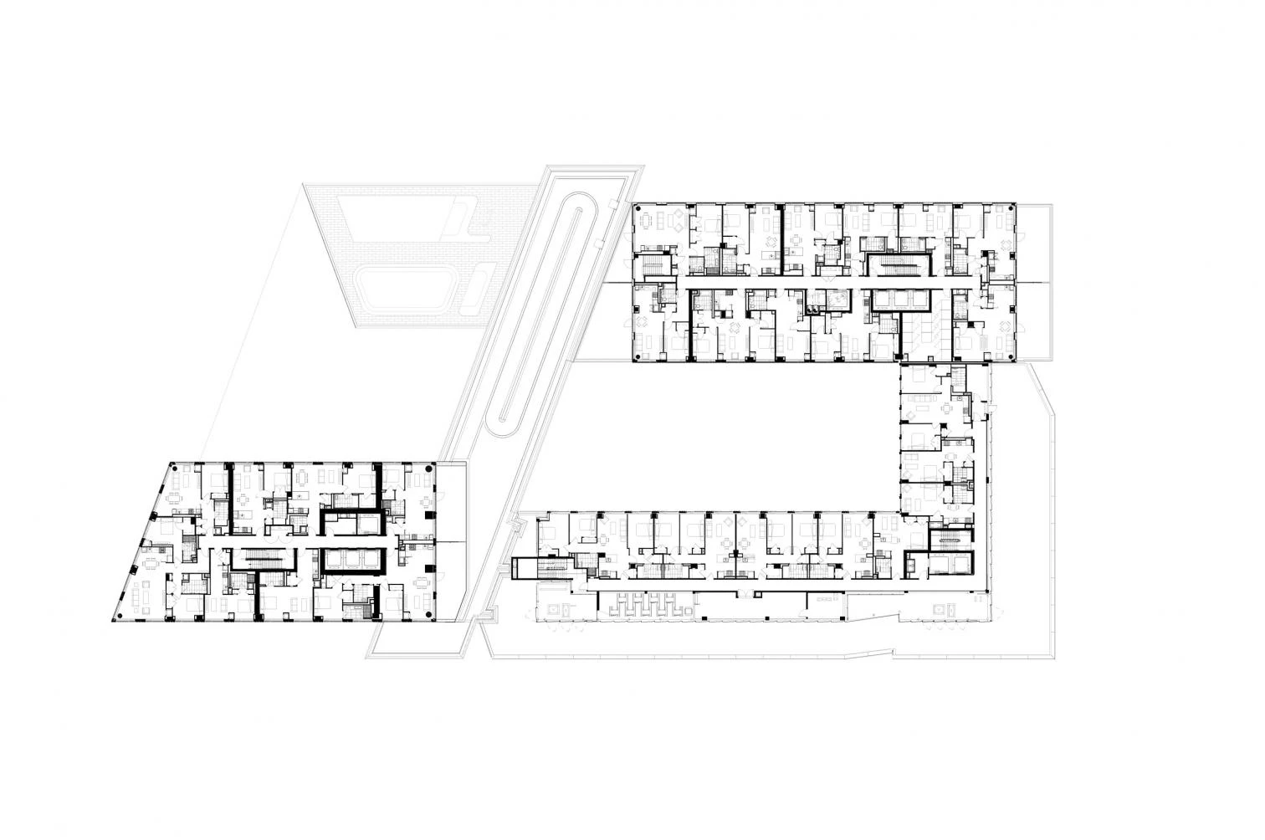
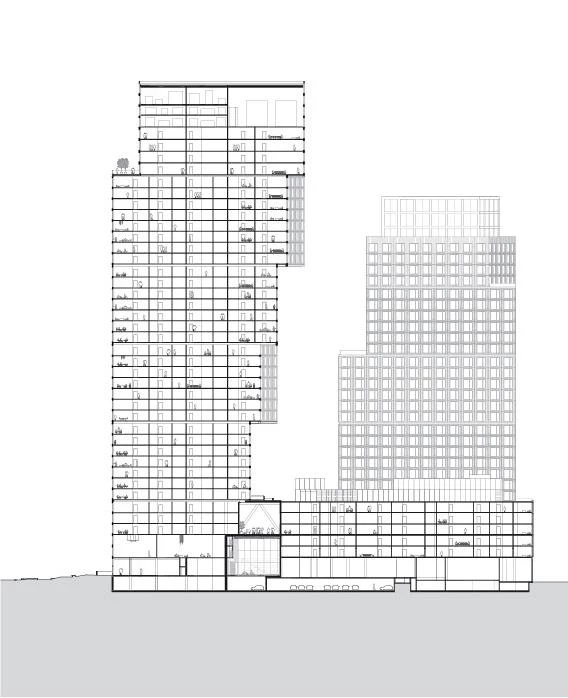
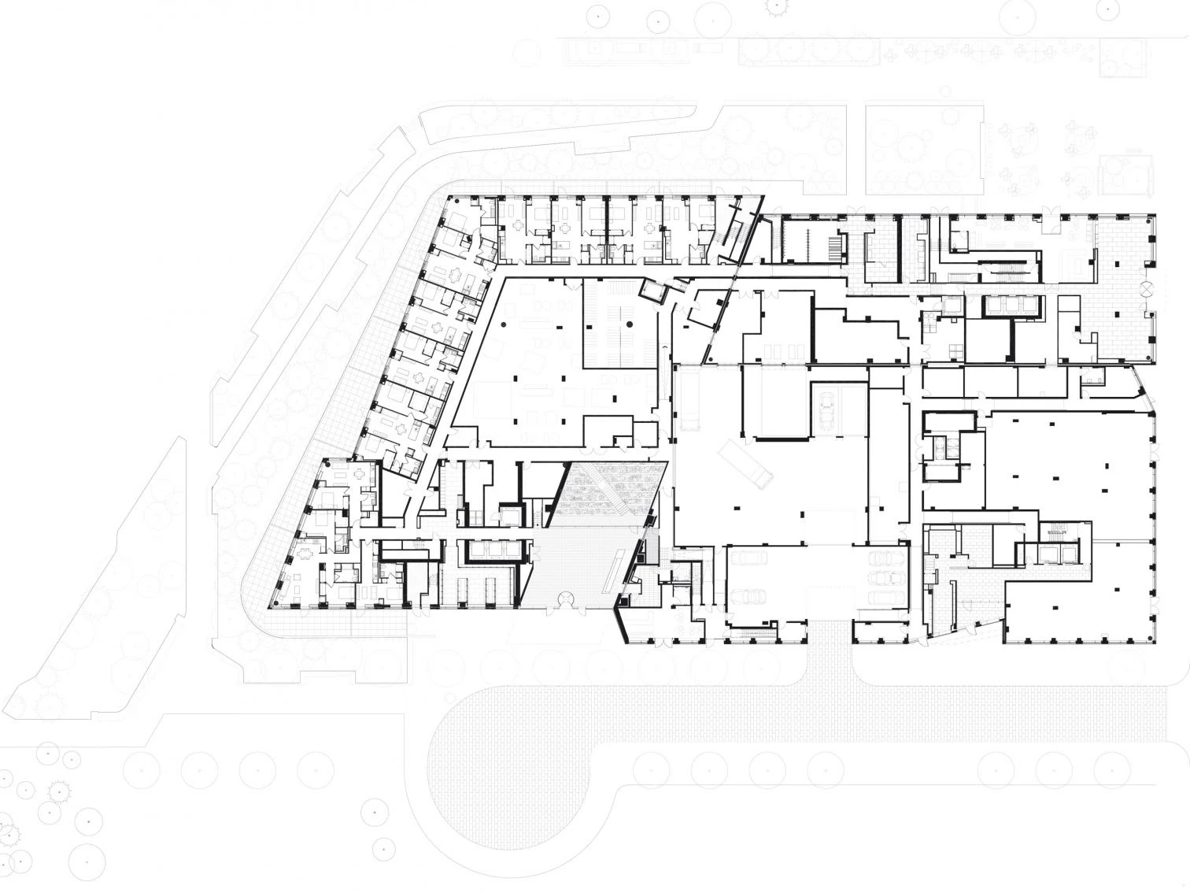
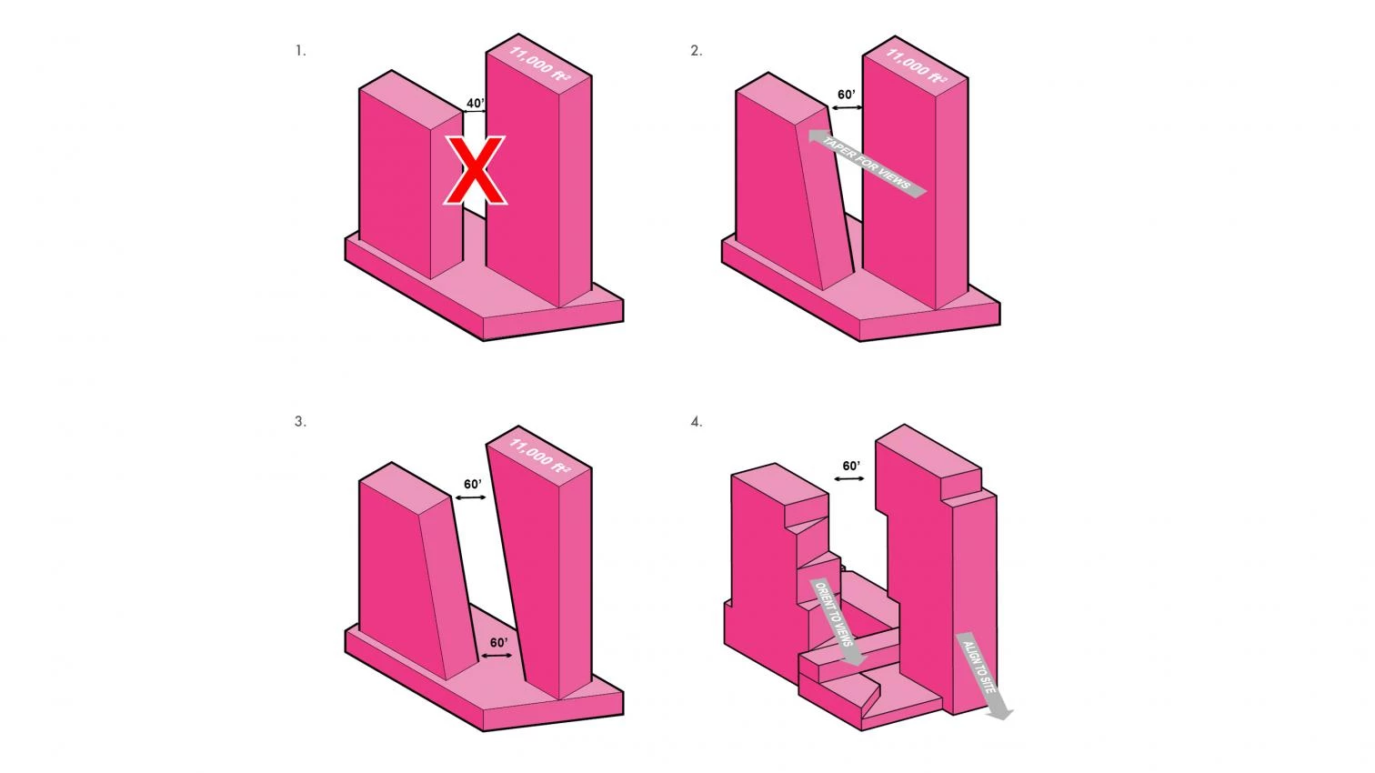
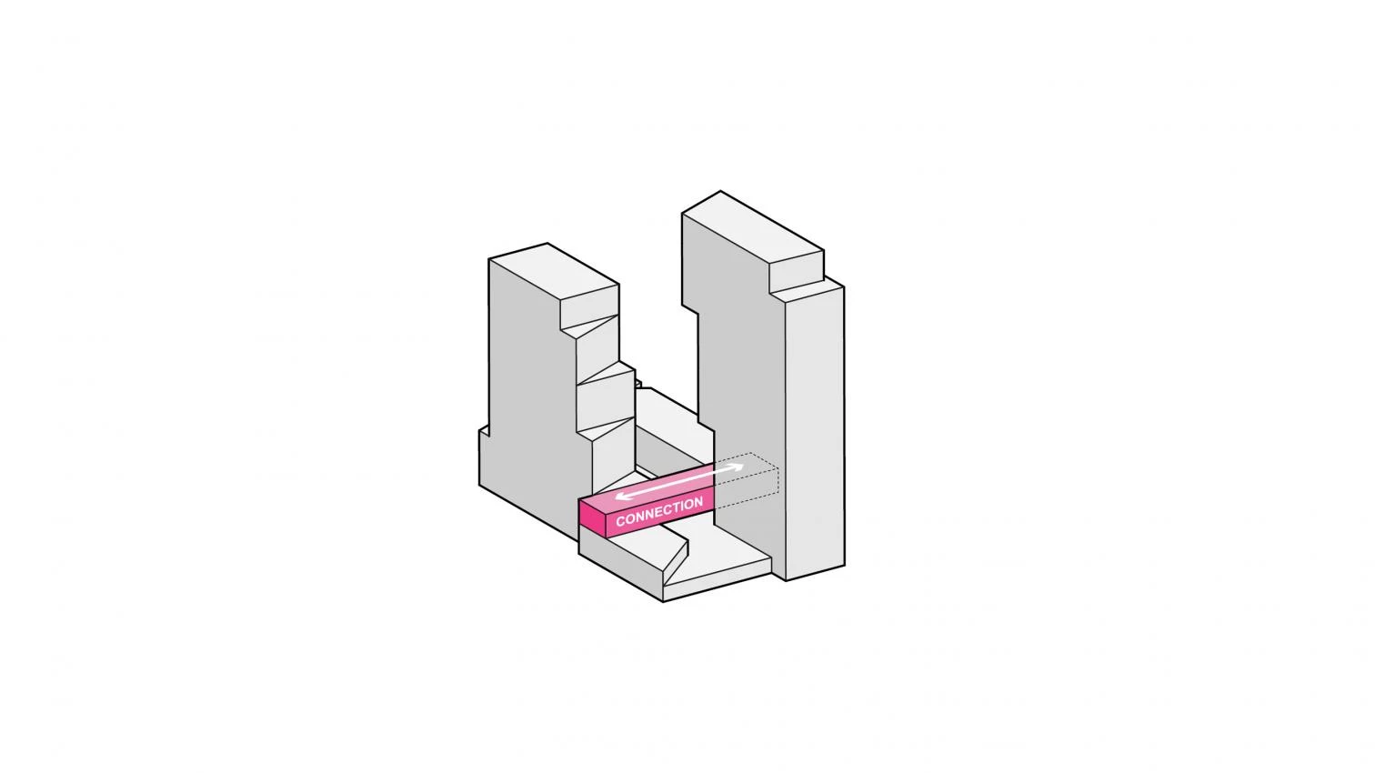
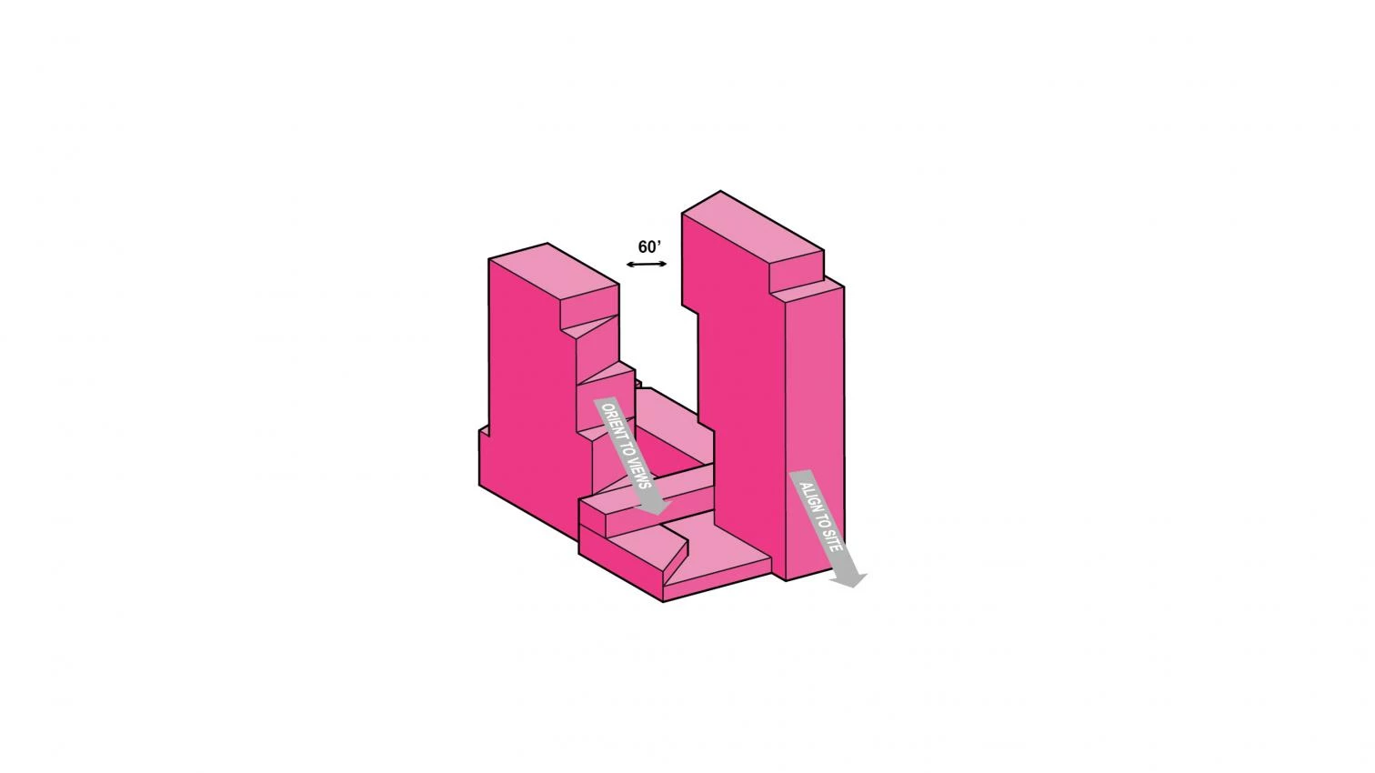
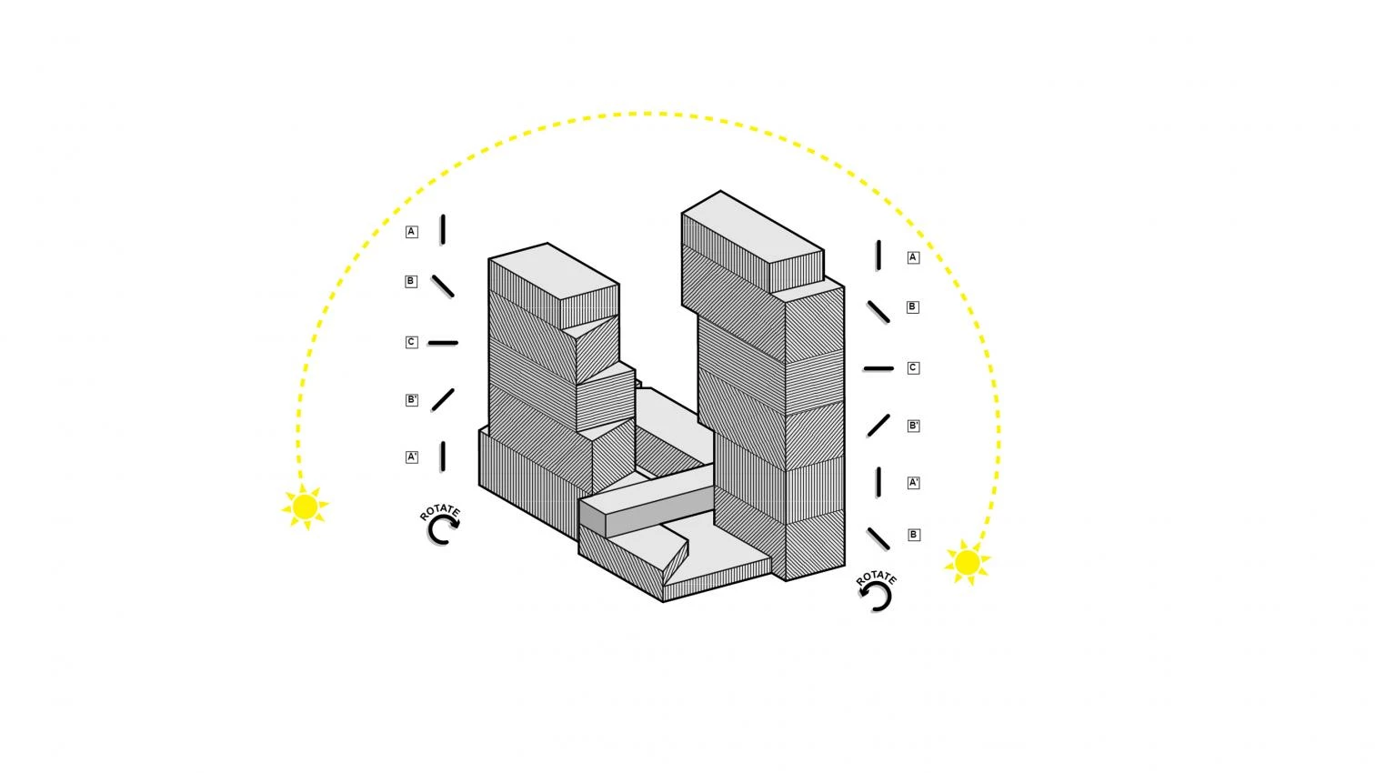
Obra Work
Eagle+West, Nueva York (Estados Unidos)
Eagle+West, New York (United States).
Arquitectos Architects
OMA New York / Jason Long (socio encargado partner in charge); Yusef Ali Dennis, Christine Yoon (jefes de proyecto project architects); R. Bertin, J. Bi, S. Biroscak, T. Chapouly, K. Chongsuwat, M. Fares, Y. Ghasemkhani, A. Grinde, W. LeForce, C. Ying Pai, N. Petty, A. Rabano, L. Salek, A. Song, W. Hong Wu, S. Yoo, S. Young, J.P. Zepeda (equipo team).
Consultores Consultants
Beyer Blinder Belle Architects & Planners (ejecución e interiorismo de las viviendas executive architects and unit interior design); James Corner Field Operations (paisajismo landscape); Marmol Radziner (paisajismo e interiorismo de zonas comunes landscape and amenities interior design); DeSimone Consulting Engineers (estructura structure); Cosentini Associates (instalaciones y certificación LEED MEP services and LEED certification); Thornton Tomasetti (fachada facade); Focus Lighting (iluminación lighting); Cerami Associates (acústica acoustics); Langan Engineering (ingeniería civil civil engineering); MTWTF (señalización signage); McLaren Engineering Group (ingenería marítima maritime engineering).
Superficie Area
79.970 m².
Altura Height
137 m (D1); 107 m (D2).
Fotos Photos
John Cole; Jason O’Rear.

