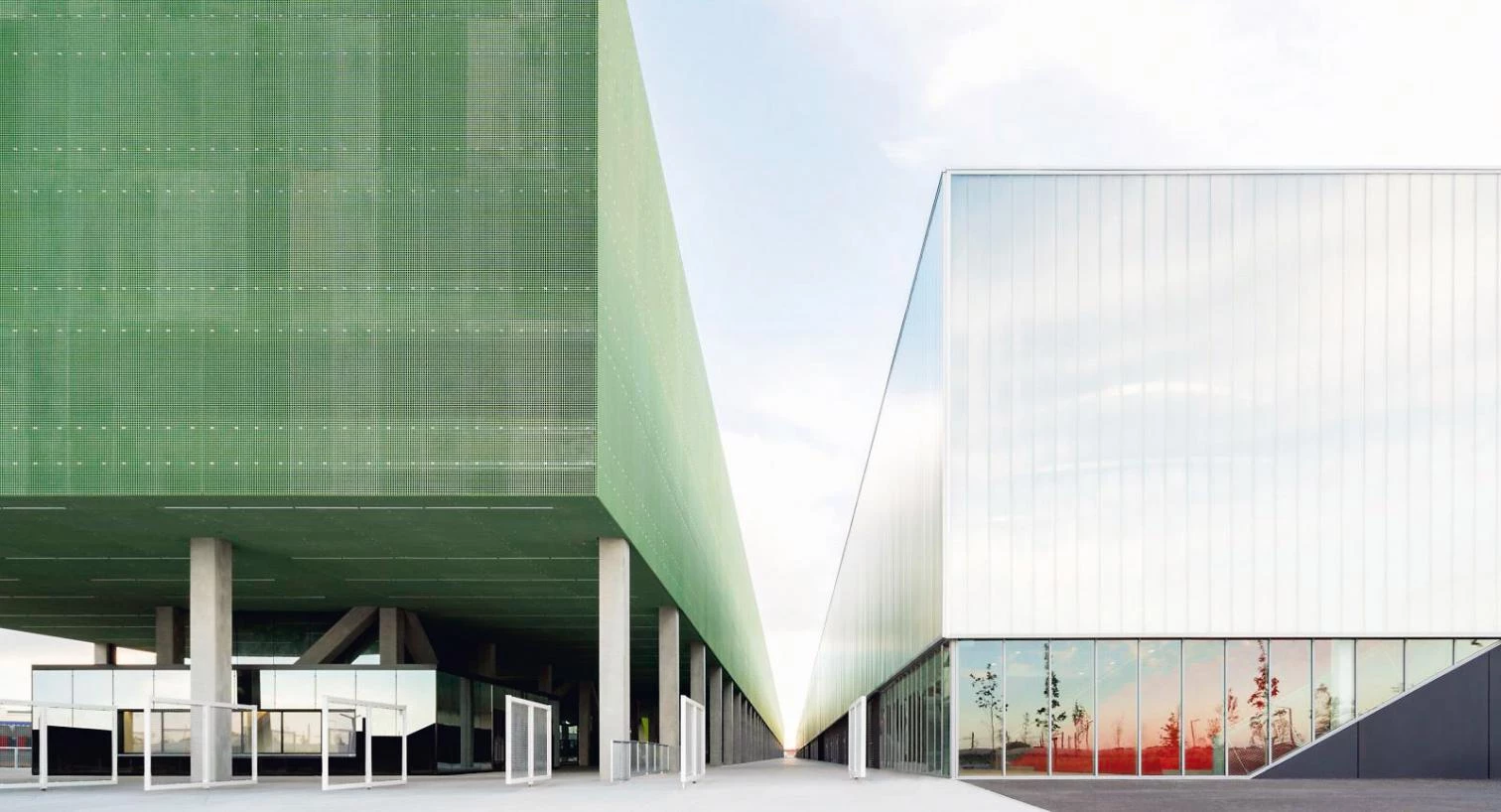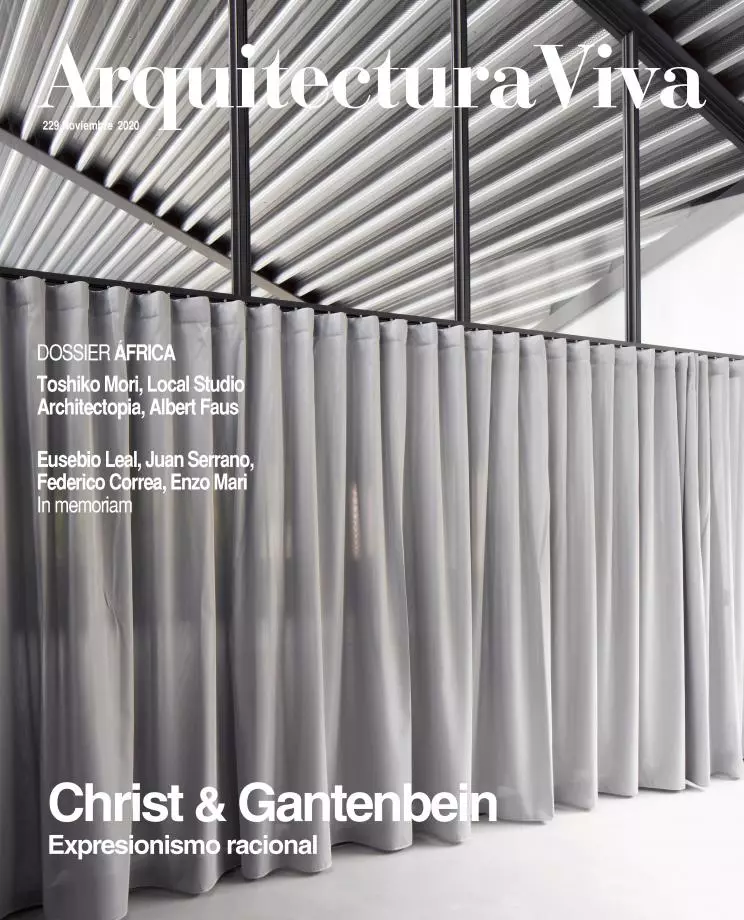
In collaboration with local firms PPA Architectures and Taillandier Architectes Associés, Rotterdam-based Office for Metropolitan Architecture has built MEETT, the city of Toulouse’s new convention and exhibition center. With its 155,000 square meters it is a major addition to the list of large-scale works carried out by Rem Koolhaas on French territory (see Arquitectura Viva 220). Rising on fragmented peripheral terrain located close to the airport and the huge factories of the aerospace company Airbus, economic engine of the region and entire country, the project avoids the usual dispersion of the conventional parc des expositions by packing together the extensive program in three longitudinally arranged bands, and seeks to merge with the urban fabric in the Occitan landscape.
The overall strategy involves a service axis – composed of reception areas and a four-level parking garage – that connects with the preexisting infrastructure while marking a line for future developments. Parallel to it on one side is the convention center and a multipurpose hall, and on the other is a 700-meter-long hangar with a translucent polycarbonate skin that can serve as a single vast exhibition space or be divided into as many as seven modular halls.





