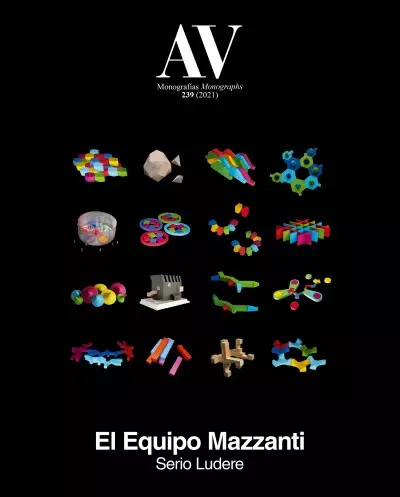

(Barranquilla, 1963)

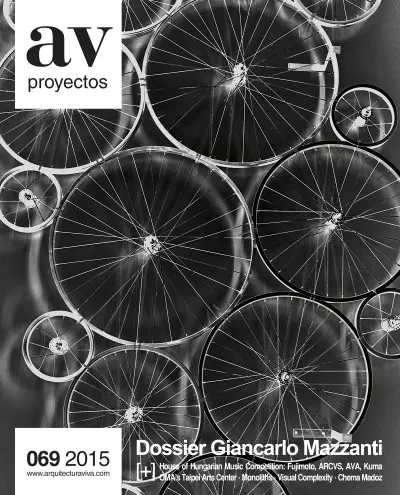
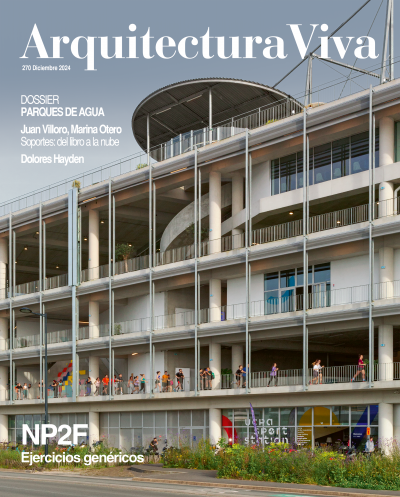
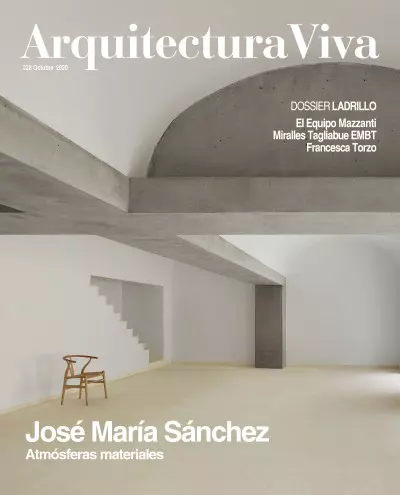
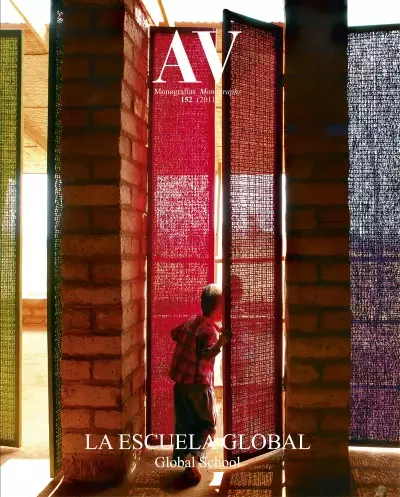
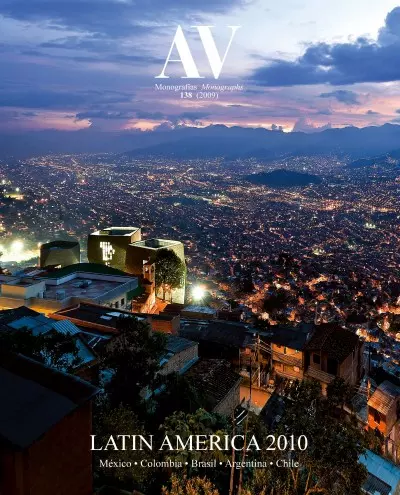
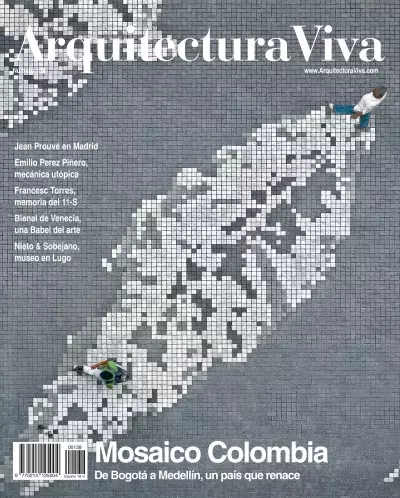
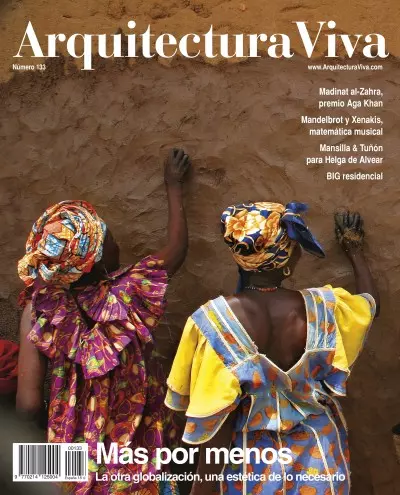
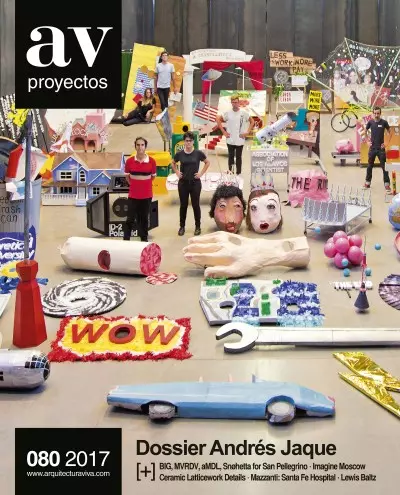
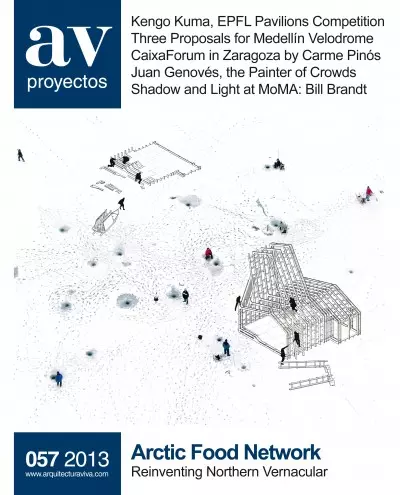
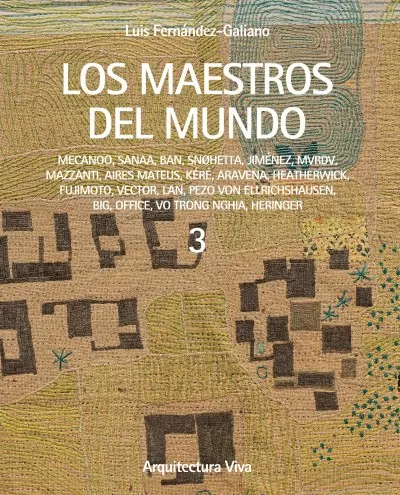
The proposal is based on an open system concept prepared to accommodate the present and future growth of the campus, an architectural organism with the capacity to spark new uses and habits...
Inspired in harvest rotations, an open system consisting of circles in the landscape resembling qochas – the old water dams – adapts to different users and activities: kitchen garden, stable, school, auditorium...
Designed as adaptable, open, multifunctional, and interchangeable spaces, each learning area is composed of articulated classrooms. A covered section in the courtyard invites to take activities outdoors...
The Control and Operations Center (CCO) is a road infrastructure that functions as a gathering point for travelers, serving the area as a breakout space and tourist information spot. Over the last years Colombia has promoted the construction of a se
The Atlántico Department, north of Colombia, with its vast prairies, big rivers, and variable climate, is also an area historically affected by poverty. The lack of public infrastructures – and the poor maintenance of the existing – moreover makes th
The design of the new building of the Barranquilla Museum of Modern Art (MAMBA) starts out essentially from two facts: on one hand, the city is and will be the gate of entry for migrant international communities to Colombia, which has become an impor
This project is part of an initiative to build new public recreational facilities in the city of Barrancabermeja, focussing specifically on those residential areas most affected by social conflict, safety issues, and lack of public services. The main
Located on the slope of the Loma del Peyé, in Cartagena, the megaschool for the Pies Descalzos Foundation was conceived as an architectural and urban project with a significant social impact and the capacity to become a strong motor for change for t
The commission contemplated the construction of a kindergarten inspired in the Reggio Emilia pedagogical philosophy and method, starting out from the idea that architecture can create alternative learning methods based on experience. The building con
Within the Masterplan for the Manzanares River developed by the municipality of Santa Marta – capital of the Magdalena department –, the Ciudadela 29 de Julio Park is one of the seven prototypes designed with the objective of improving the current co
The project is located in altos de Cazucá, a neighborhood in the municipality of Soacha, a peripheral conurbation of the city of Bogotá. Socioeconomically it is a highly depressed area, lacking public infrastructure of any nature. It is notorious for
The Marinilla Educational Park offers the community a space where its cultural identities can be expressed, acknowledged, promoted, and preserved. The building was conceived as a place where the typical activities of the Paisa culture – planting, pla
The building is the outcome of a competition that was held in the year 2012 to enlarge the premises of the Fundación Santa Fe, one of Bogotá’s leading hospitals and an institution known to be a pioneer in research and innovation having to do with pat
The Helvetia School is an institution that was founded in 1949 by a group of Swiss citizens living in the north of Bogotá, who wanted to provide their children with an education in accordance with that of their country of origin, allowing them to con
Built in 1935 for the National Games of Colombia, the Romelio Martínez Stadium stands on a site initially intended for baseball and later used as a football field for the neighborhood. Over these spaces rose the stadium and what was called the ‘shade
In 2012 the Hospital Fundación Santa Fe of Bogotá called a competition to extend its facilities. Giancarlo Mazzanti (Barranquilla, 1963) presented the winning proposal, and the construction of the first phase began that same year: a building of 40,10
Consisting of hexagons housing different functions and built with sustainable strategies, this educational center has become a symbol in the informal settlement which it serves.
The building superposes the different academic programs, generating voids that expand interior spaces and also addressing the needs of the educational system, as well as the requirements of the urban development.
While at the school the spaces for academic activity take up a plinth of flexible classrooms and a rectangular volume, recreational activities take place in traditionally built curved spaces of reinforced brick domes.
The scheme proposes reactivating the public park with a museum organized in two buildings and that can be transformed thanks to a system of parts that can be extracted from the initial volume, adapting to the different needs.
An aluminum mesh held by an exposed structure wraps the different elements and will be covered by climbing plants, creating a semi-open building that focusses on the visuals and seeks the views of the natural environment surrounding it.
The institute is organized by a system of solid and void modules with workshops and courtyards on the ground floor and classrooms on the first floor taking up just half a module, so that the two levels are visually connected.
Located in a forest reserve, the building is drawn up as an artificial mountain of modules of different heights that adapt to the program and seek natural light permitting future growths through the repetition of this pattern.
The founder of Equipo Mazzanti explores the ideas and concepts that underlie the work of the practice, throwing light on its particular approach to the discipline.
Taking inspiration from construction games, the architecture of the Colombian studio proposes strategies that favor the involvement of users.
Committed and experimental, the work of Giancarlo Mazzanti is defined by the complex social and political context of contemporary Colombia.
Giancarlo Mazzanti takes play seriously, perhaps like no other architect since Aldo van Eyck. The Dutch built more than 700 playgrounds in Amsterdam over the course of 30 years, integrating those ludic and abstract spaces in the everyday life of a ci
The multipurpose nature of these facilities enhances their social dimension: Marinilla Park is a street, a garden, and an educational building; and Pinch Center is a playground and urban lookout. Projects like Timayui Social Garden or Pies Descalzos
‘Bosque de la esperanza’: este es el nombre del polideportivo al aire libre diseñado por Giancarlo Mazzanti en la comuna colombiana de Cazucá. Promovido por la Fundación Pies Descalzos —fundada por la cantante Shakira—, el proyecto ha sido financiado
La presente monografía recoge el trabajo del arquitecto colombiano Giancarlo Mazzanti ofreciendo una muestra de las obras que ha venido desarrollando en los últimos veinte años. Se trata de un libro de referencia para entender su arquitectura, caract
En el centro geográfico del Valle de Aburrá, entre los cerros Nutibara y Volador de la ciudad colombiana de Medellín destaca una singular cubierta metálica que alberga los coliseos para los IX Juegos Deportivos Sudamericanos que se han celebrado el p

