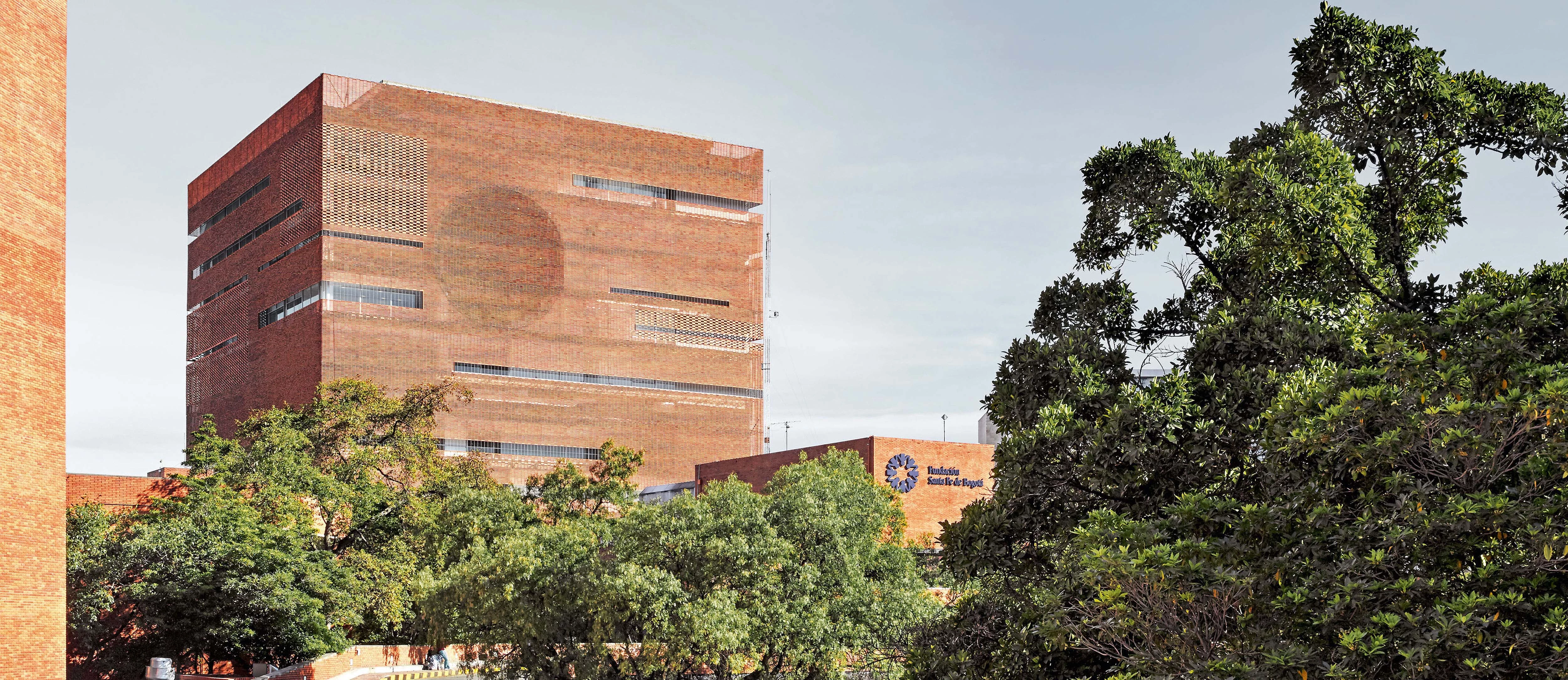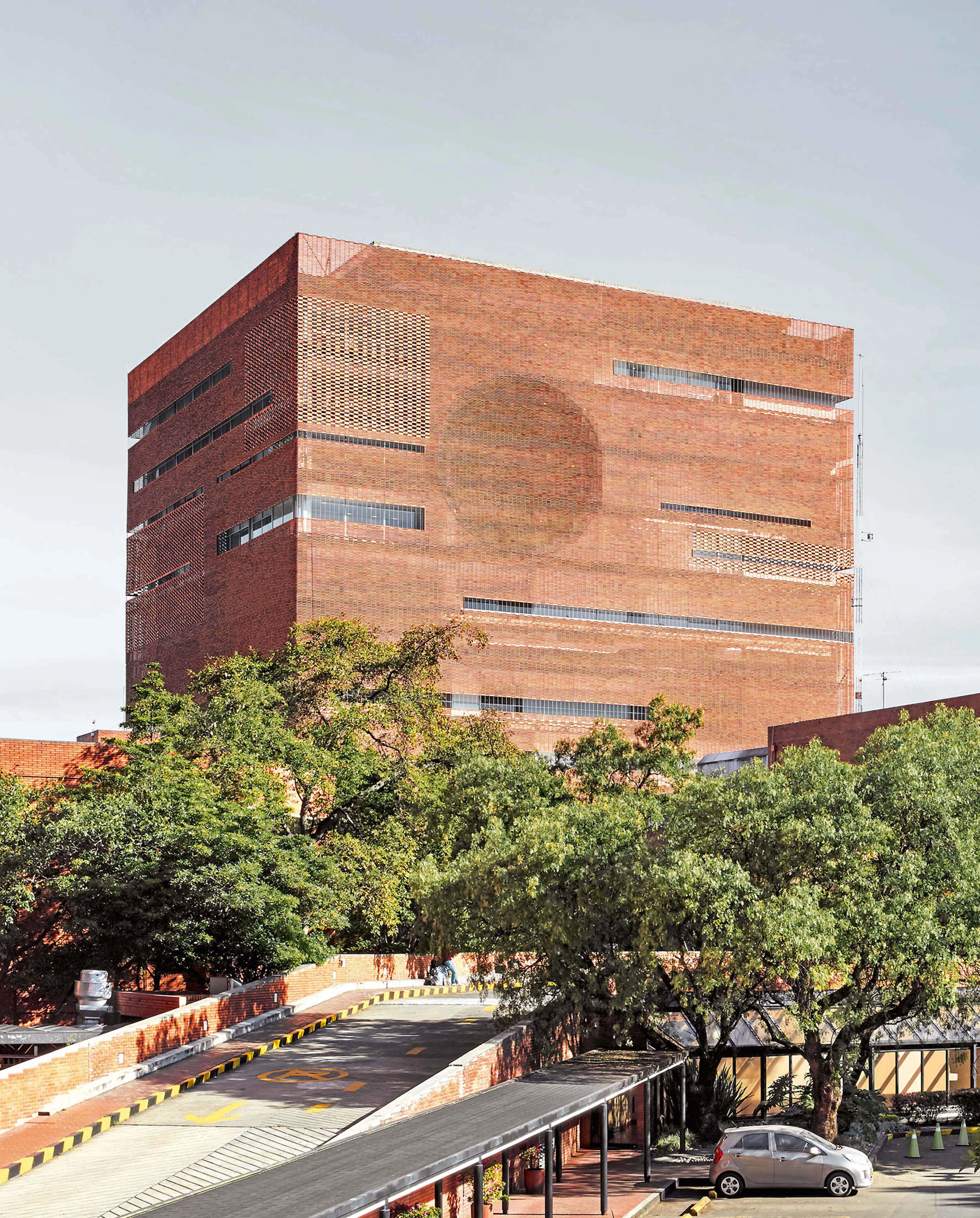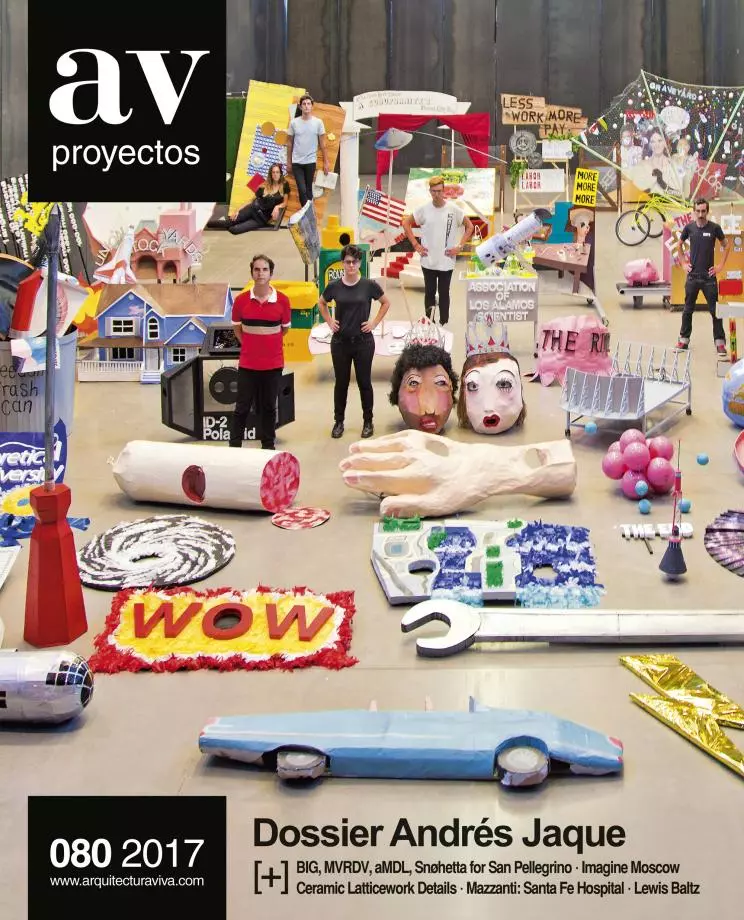Fundación Santa Fe Extension, Bogotá (in construction)
Giancarlo MazzantiIn 2012 the Hospital Fundación Santa Fe of Bogotá called a competition to extend its facilities. Giancarlo Mazzanti (Barranquilla, 1963) presented the winning proposal, and the construction of the first phase began that same year: a building of 40,100 square meters distributed in twelve floors and three underground levels, connected to the old hospital and wrapped in a distinctive suspended brick facade. The extension, inaugurated in 2016, includes a 2,000-square-meter plaza over the parking area, a restaurant, and an auditorium for 250 spectators. The building opens up to the city generating public spaces and linking the hospital with one of the main thoroughfares in the city... [+]
Arquitecto Architect
Giancarlo Mazzanti
Cliente Client
Fundación Santa Fe de Bogotá
Colaboradores Collaborators
Sebastián Negret, Fredy Fortich, Rocío Lamprea, Alberto Aranda, Ana Varona, César Grisales, Clara Vila, Daniel Cely, Diego Casas, Dorotea Rojas, Felipe Pombo, Iván Bernal, Juan Carlos Zúñiga, Juan Sebastián Muñoz, Juan Sebastián Tocaruncho, Julián Gaviria, Julián López, Julián Otalora, Laura Luque, Manuela Dangond, Marcela Gómez, Maria Sol Echeverry, Patricia Gualteros, Sebastián Corredor, Trinidad Guzmán, Sebastían Morales Fonseca
Fotografía e imágenes Photography and renders:
El Equipo Mazzanti, Andrés Valbuena, Ekoomedia (rendering)







