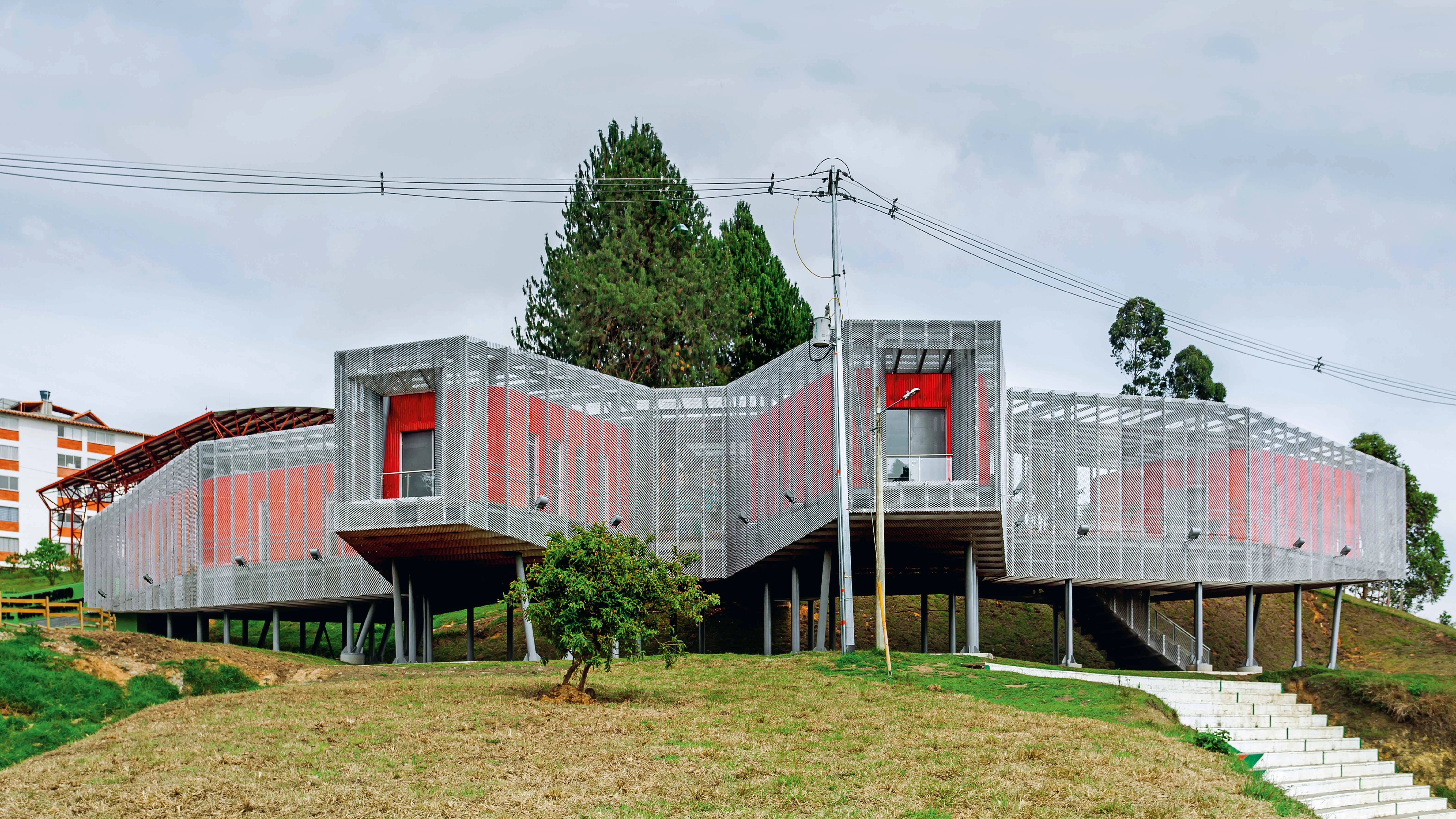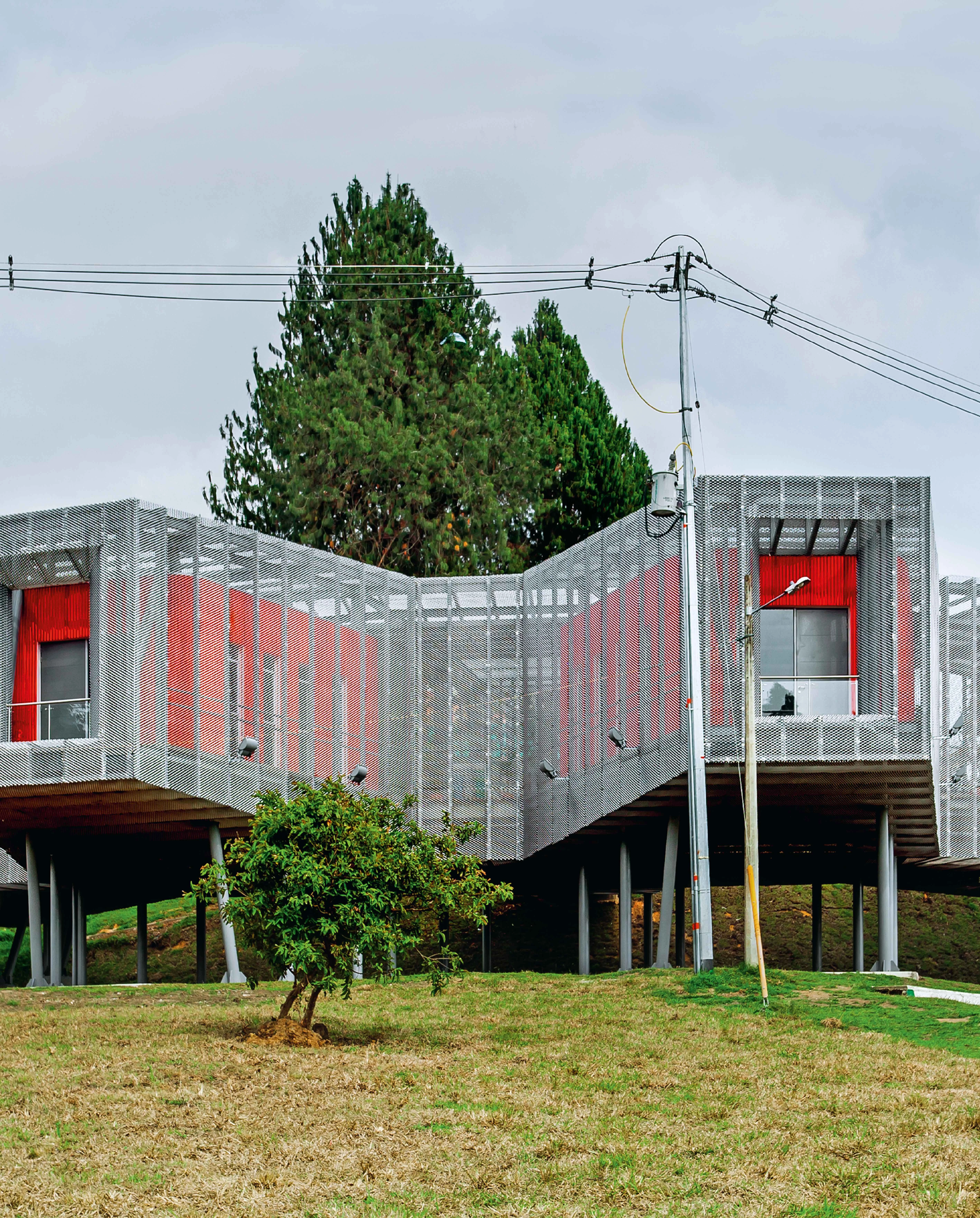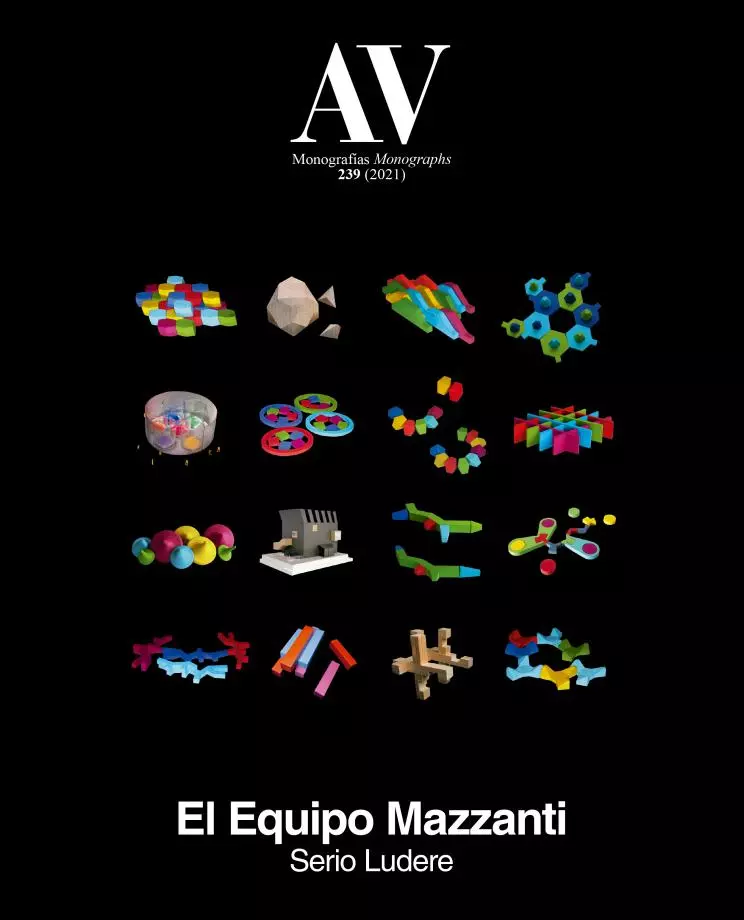Educational Park, Marinilla
El Equipo Mazzanti- Type Landscape architecture / Urban planning Park Education
- Material Steel
- Date 2014 - 2015
- City Marinilla
- Country Colombia
- Photograph Rodrigo Dávila Sergio Gómez
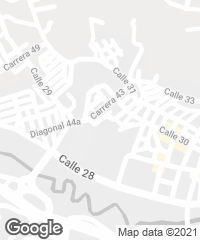
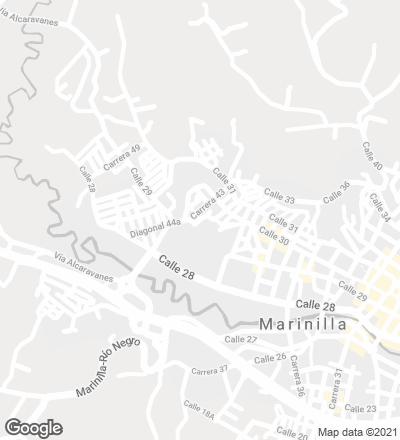
The Marinilla Educational Park offers the community a space where its cultural identities can be expressed, acknowledged, promoted, and preserved. The building was conceived as a place where the typical activities of the Paisa culture – planting, playing guitar, drinking coffee, or simply resting on a hammock – take place around the classrooms that, enjoying the spring weather, are open to the surroundings. The project’s goal is to create a place of encounter around learning as a practice based on the construction of knowledge through the dialogue between people and natural and built environments. More than a building, the Educational Park is a public space in itself.
The project functions as a system conceived from the idea of growth and expansion, which makes it possible to generate spatial opportunities to satisfy the needs and desires of future users. It can be considered as an unfinished network of spaces that are connected to similar pieces to increase the impact on the urban fabric. It is a cooperative construction exercise that includes an educational program, a community center, a music room, and a local park. To make its construction possible, the community of Marinilla was involved from the beginning. A participatory workshop was organized to gather neighbors and give them the chance to convey their hopes and expectations for the new building. Through a pedagogical and construction exercise of trust, the ‘marinillos’ designed a series of ‘bills’ on which they sketched their own projects and listed characteristic features of the community, to later symbolically ‘buy’ the design.
Once built, the neighbors were invited to an opening event where they could bring their own plants and find a spot for them in the project. The Educational Park was in this way transformed into a communal garden, open to all. Rather than a building, it is a place in which to exchange plants, and where the idea of the domestic is ever present.
Thanks to this type of strategy, the project has proven its success in terms of local appropriation. Indoor activities have multiplied and the hours of use of the building have been extended. Besides, it has become a recognizable landmark among neighbors, who stop by often to water the plants. The project also opens educational institutions, usually closed, to the communities they serve; in this case they are a public place for students and people of any age in Marinilla.
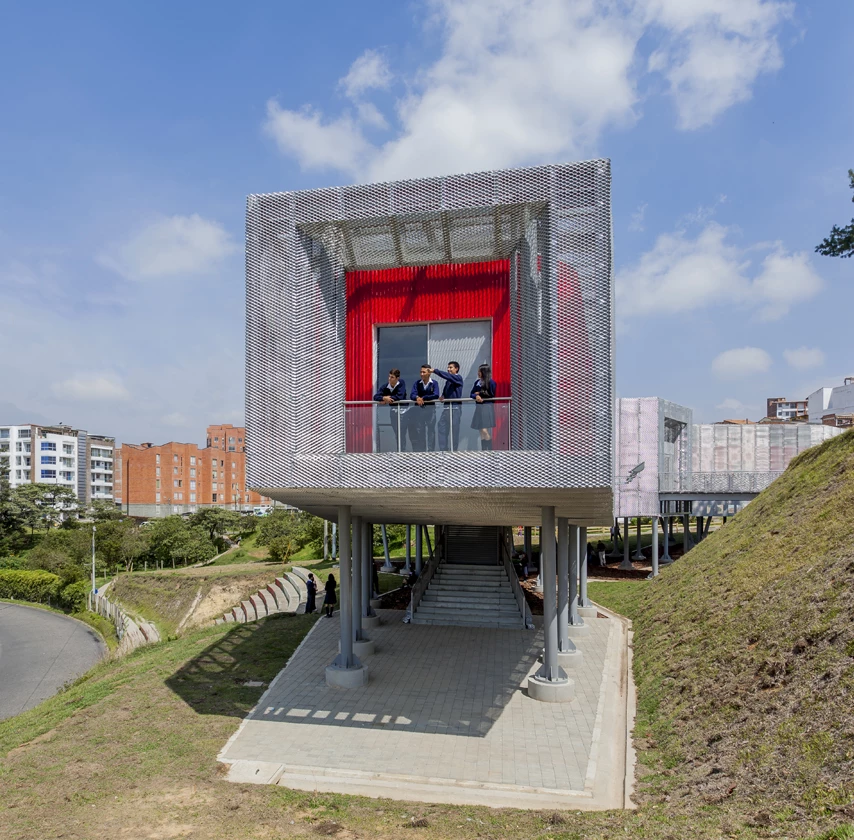
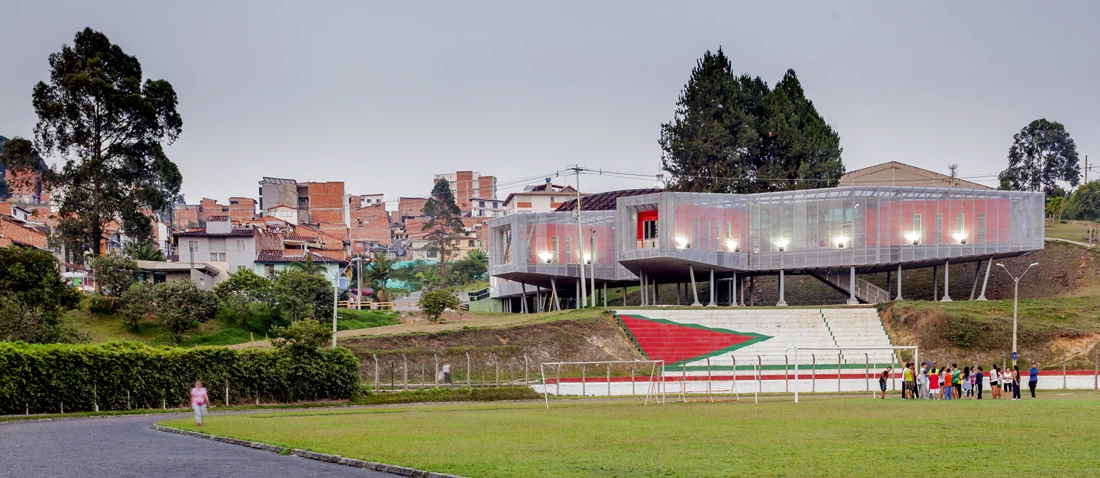
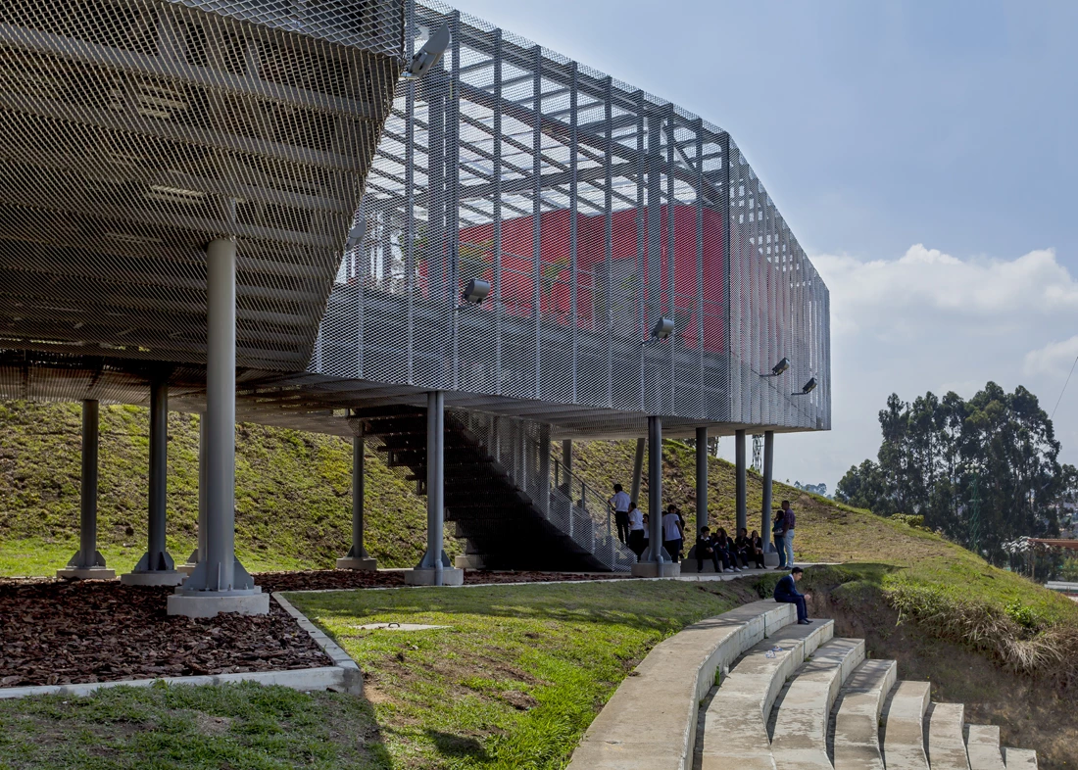
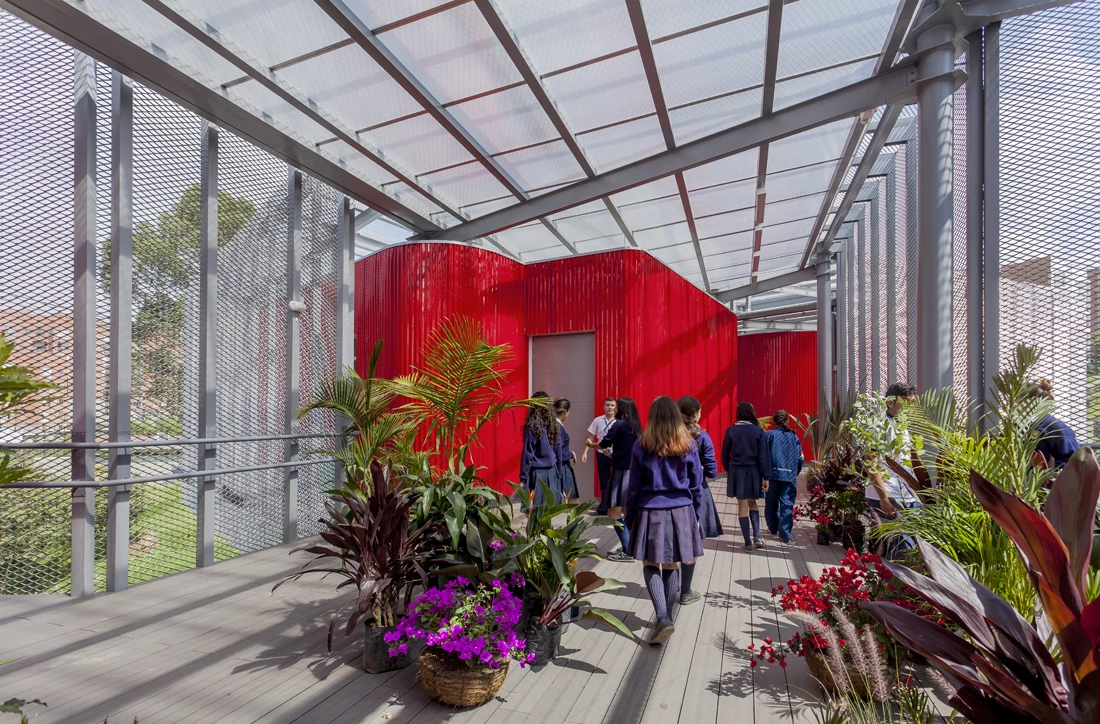
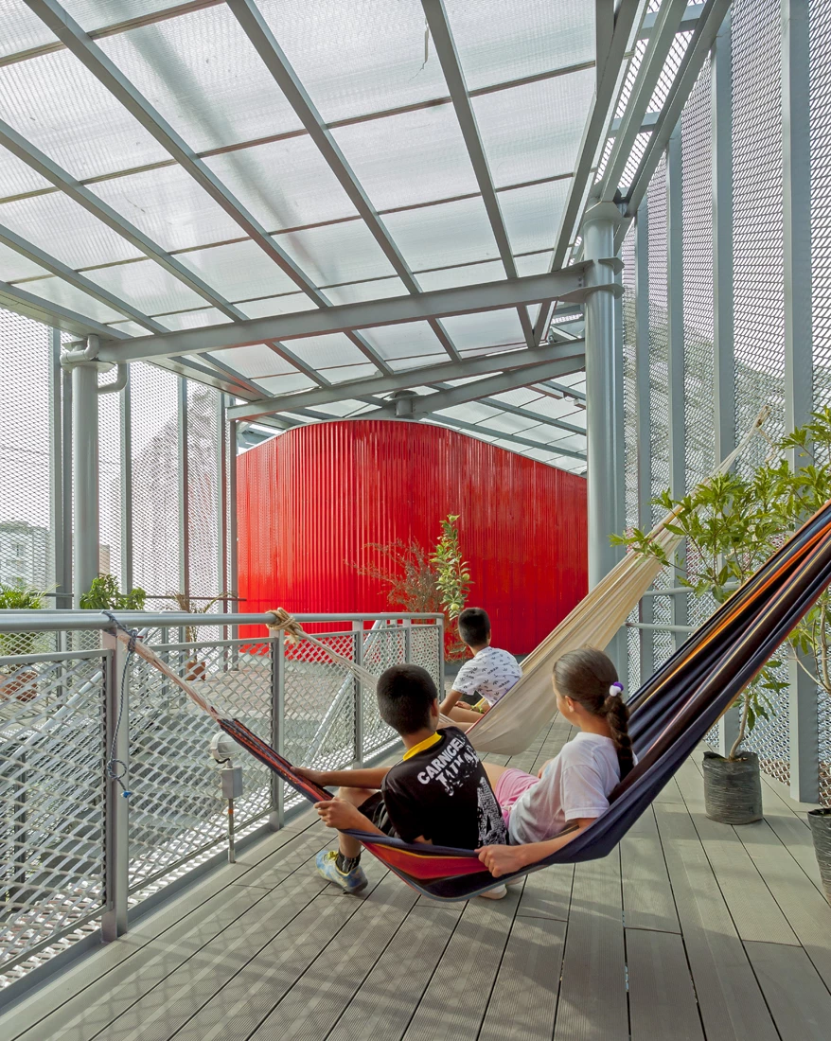
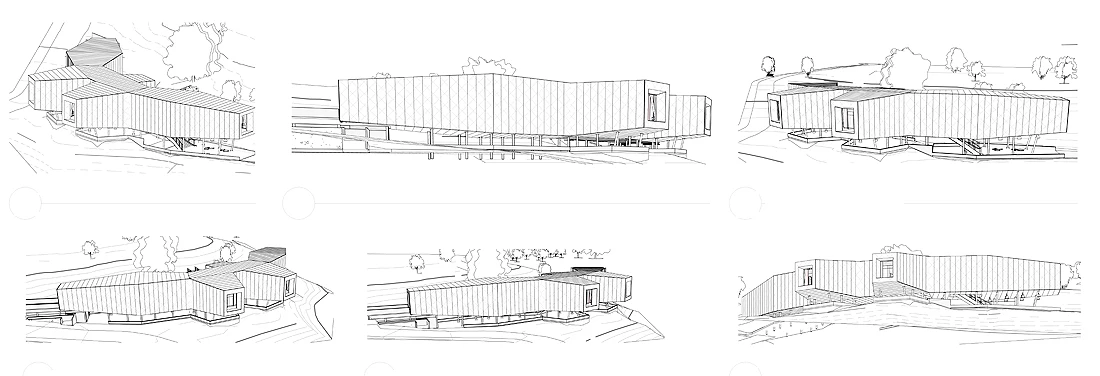
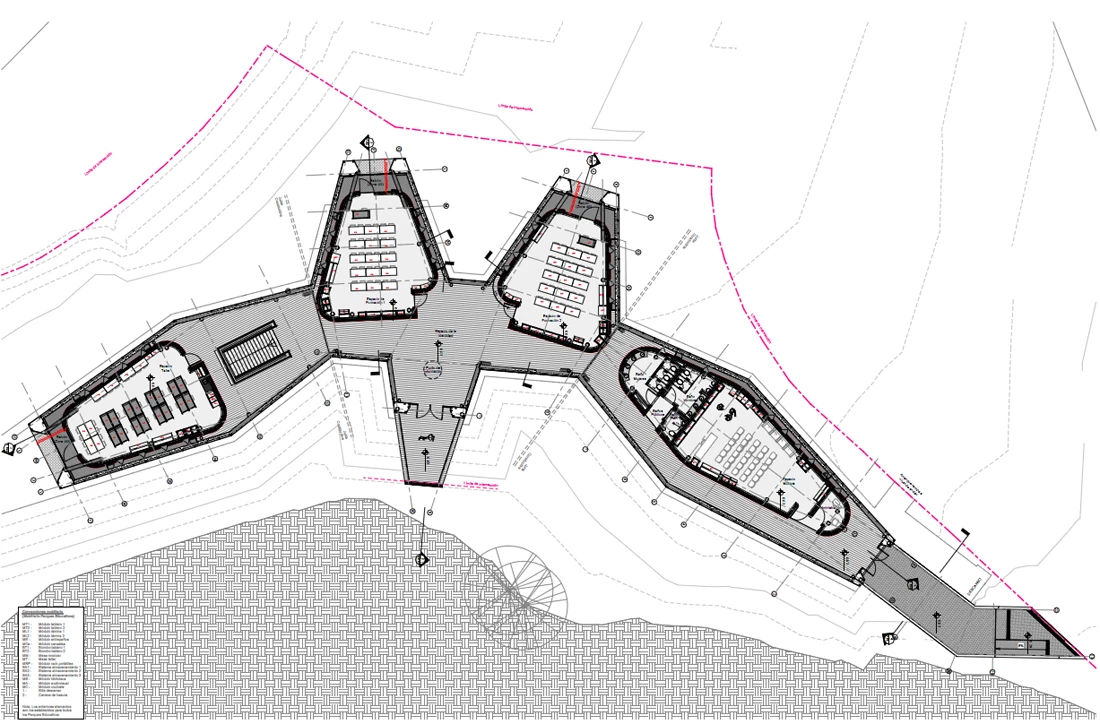
Ubicación Location
Marinilla, Antioquia (Colombia)
Cliente Client
Gobernación de Antioquia
Arquitectos Architects
Giancarlo Mazzanti (proyectista designer), Nicolás Paris (artista artist), Eugenia Concha, Juan Manuel Gil, Manuela Dangond, Maria Sol Echeverri, Aldo Sicilia, Carlos Medellín, Juliana Zambrano, Olivier Dambron, Patricia Gualteros, Sebastián Negret, Yuli Velásquez (colaboradores collaborators), Kelly Lambale, Milou Telling, Mohamed Al-Shafie, Enrico Perini (prácticas interns)
Estado Status
Construido Completed
Superficie Floor area
700 m²
Fotos Photos
Rodrigo Dávila, Sergio Gómez

