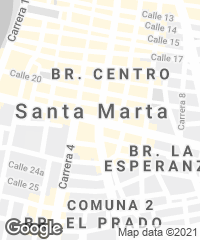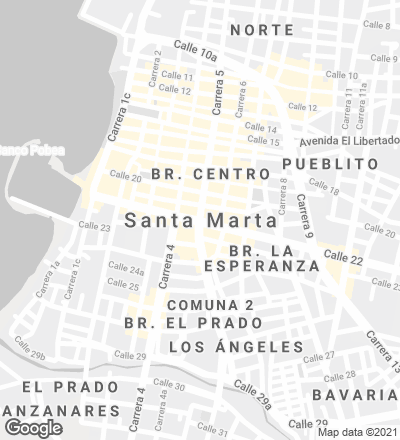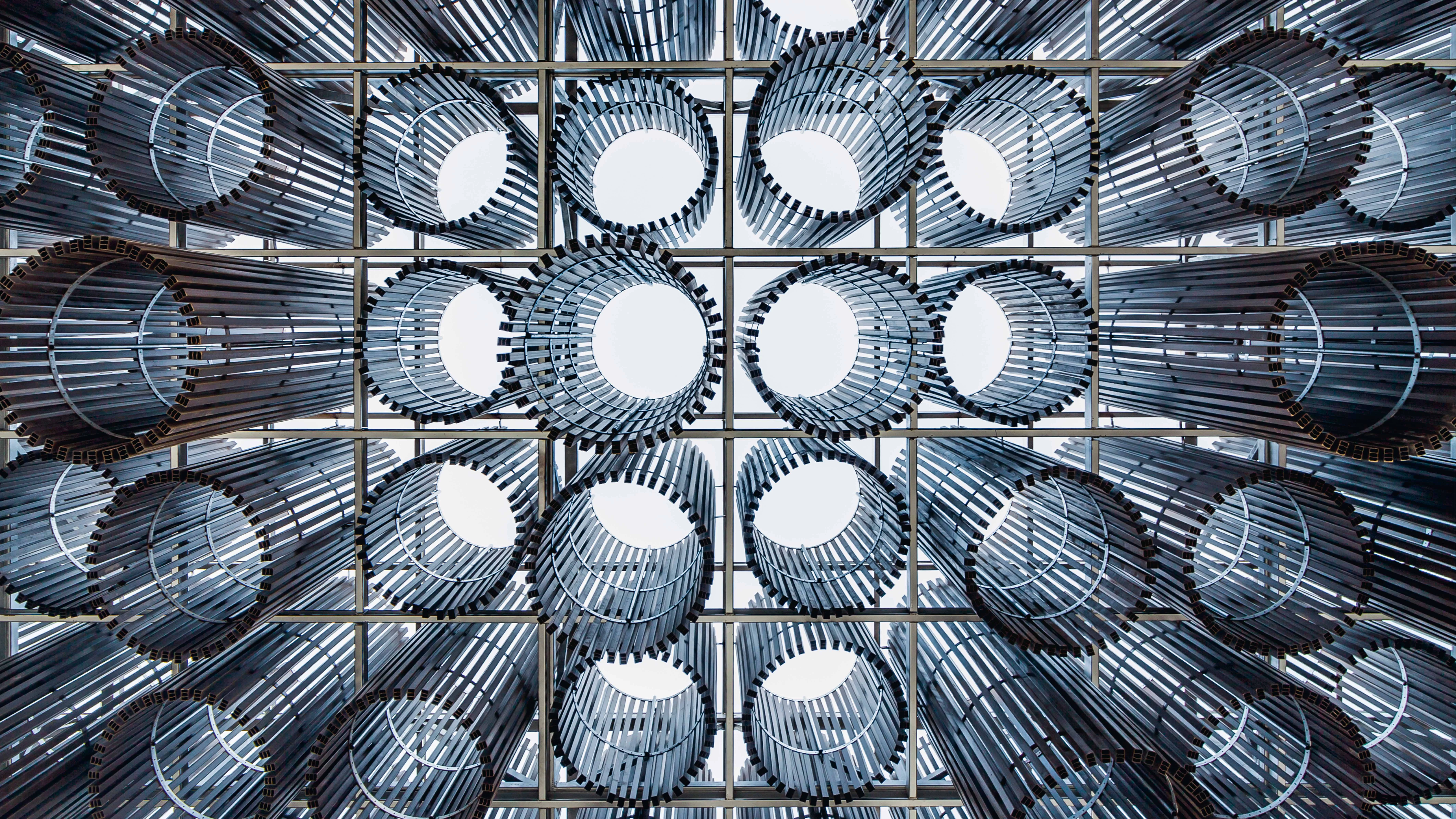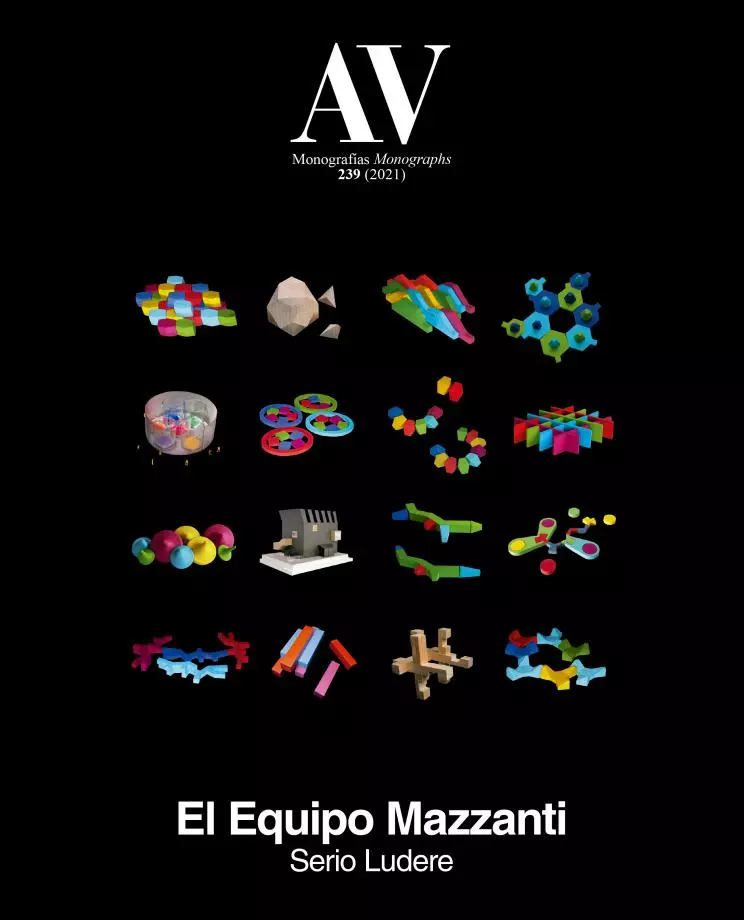Ciudadela 29 de Julio Park, Santa Marta
El Equipo Mazzanti- Type Landscape architecture / Urban planning Park
- Date 2013 - 2014
- City Santa Marta
- Country Colombia
- Photograph Rodrigo Dávila Andrés Valbuena


Within the Masterplan for the Manzanares River developed by the municipality of Santa Marta – capital of the Magdalena department –, the Ciudadela 29 de Julio Park is one of the seven prototypes designed with the objective of improving the current conditions of some of the existing green areas, and recovering a series of spaces that had lost their ‘public’ quality. The initiative also seeks to integrate the city’s hydrologic system, as well as contributing to a greater visibility and better accessibility. Santa Marta has grown over the last decades, forming a large number of districts, many of them defined by invisible frontiers, and this has to a great extent determined its population’s sense of belonging. The project wishes to create a network of spaces for leisure where social and physical barriers are blurred and the public space becomes clear and visible, functioning as a central axis of the city, as a sequence of activity hubs and gathering places for the community.
Each one of the parks functions depending on the specific needs of the area it serves, and does so through the implementation of six strategies: the first, outlining the boundary, that is, defining the public space; the second, establishing a center or reference point in the area; the third, characterizing the spaces through the use of different materials; the fourth, creating shaded areas; the fifth, fusing the natural, social, and artificial landscape; and sixth, delimiting the playgrounds.
The Ciudadela 29 de Julio Park includes a synthetic football pitch with stands, a park for children, a gym area for adults, a multipurpose roof, parks, and open areas. The project wants to turn play into a tool for social integration, with spaces for all age groups.
Because of the climate in the area, with high temperature and lots of rain, it is necessary to provide shade and thermal comfort to those using the facilities. The large roof acts as an artifact that generates different atmosphers, and as an activator of public space. Underneath it it is possible to carry out different activities such as concerts, games, meetings, workshops, and dances. Structurally speaking, this roof functions as a single beam, formed by modules held by two lines of columns. The modules are prefabricated in wood, metal tubes, and translucid polycarbonate, all of them locally sourced, low cost, durable, and resilient materials...[+]
Ubicación Location
Santa Marta, Magdalena (Colombia)
Cliente Client
Jaime Hernando Lafaurie Vega
Socios Partners
AEV Arquitectos
Arquitectos Architects
Giancarlo Mazzanti, Alejandro Echeverri, Guillermo Valencia (proyectistas designers), Juan Manuel Gil Sebastián Negret, Fredy Fortich, Alberto Aranda, Felipe Pamba, Marcela Gómez, Julián Gaviria, Rocío Lamprea, César Grisales, Juan Sebastián Muñoz, Lorenza Baroncelli, Julián Otalora, Clara Vila, Trinidad Guzmán, Sebastián Corredor, Daniel Cely, Ana Varona, Manuela Dangond, Juan Carlos Zúñiga, Dorotea Rojas, Diego Casas, Laura Luque, Juan Sebastián Tocaruncho, lván Bernal, Maria Sol Echeverri, Patricia Gualteros (colaboradores collaborators)
Estado Status
Construido Completed
Superficie Floor area
38.781m²
Fotos Photos
Rodrigo Dávila, Andrés Valbuena







