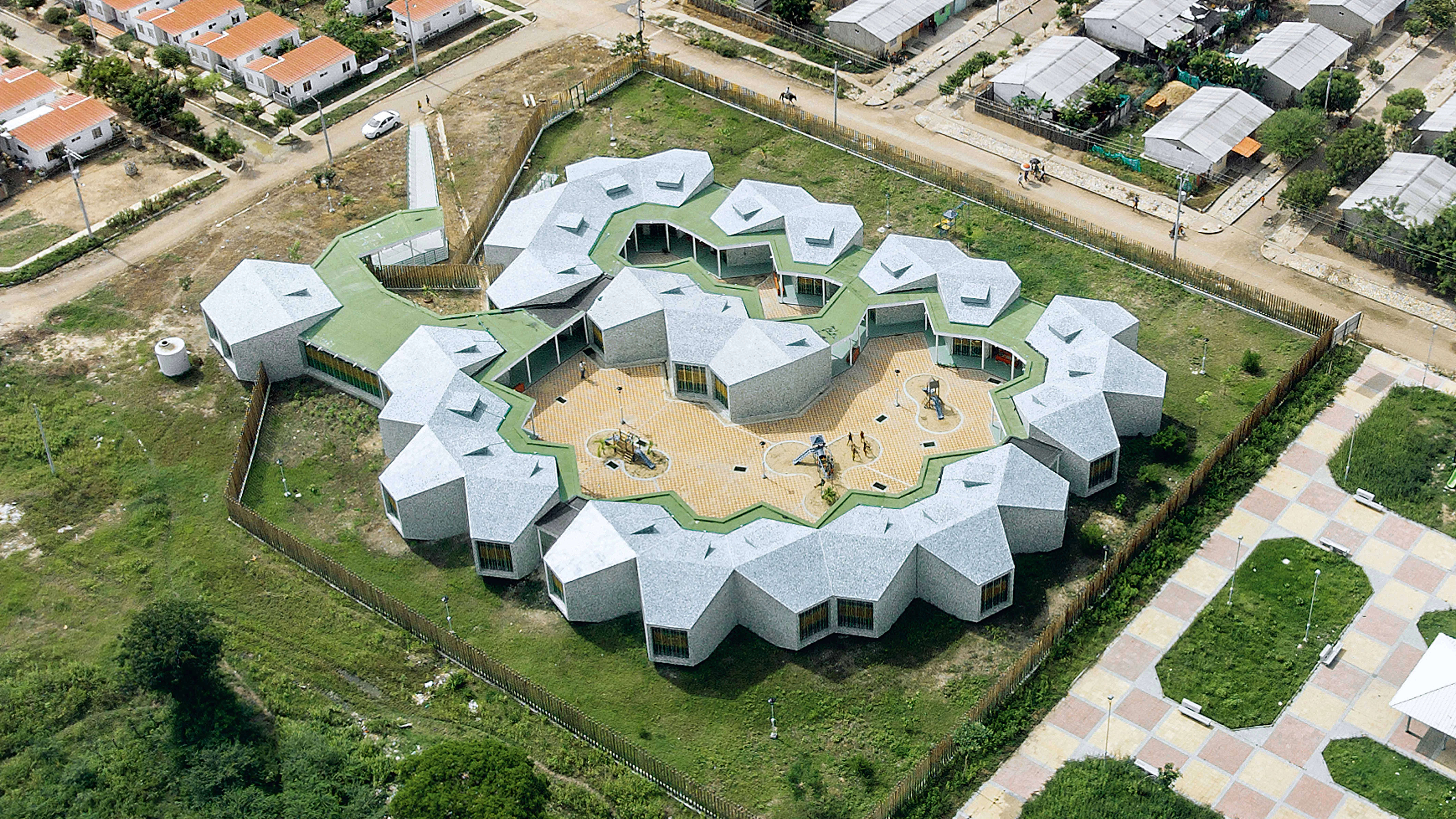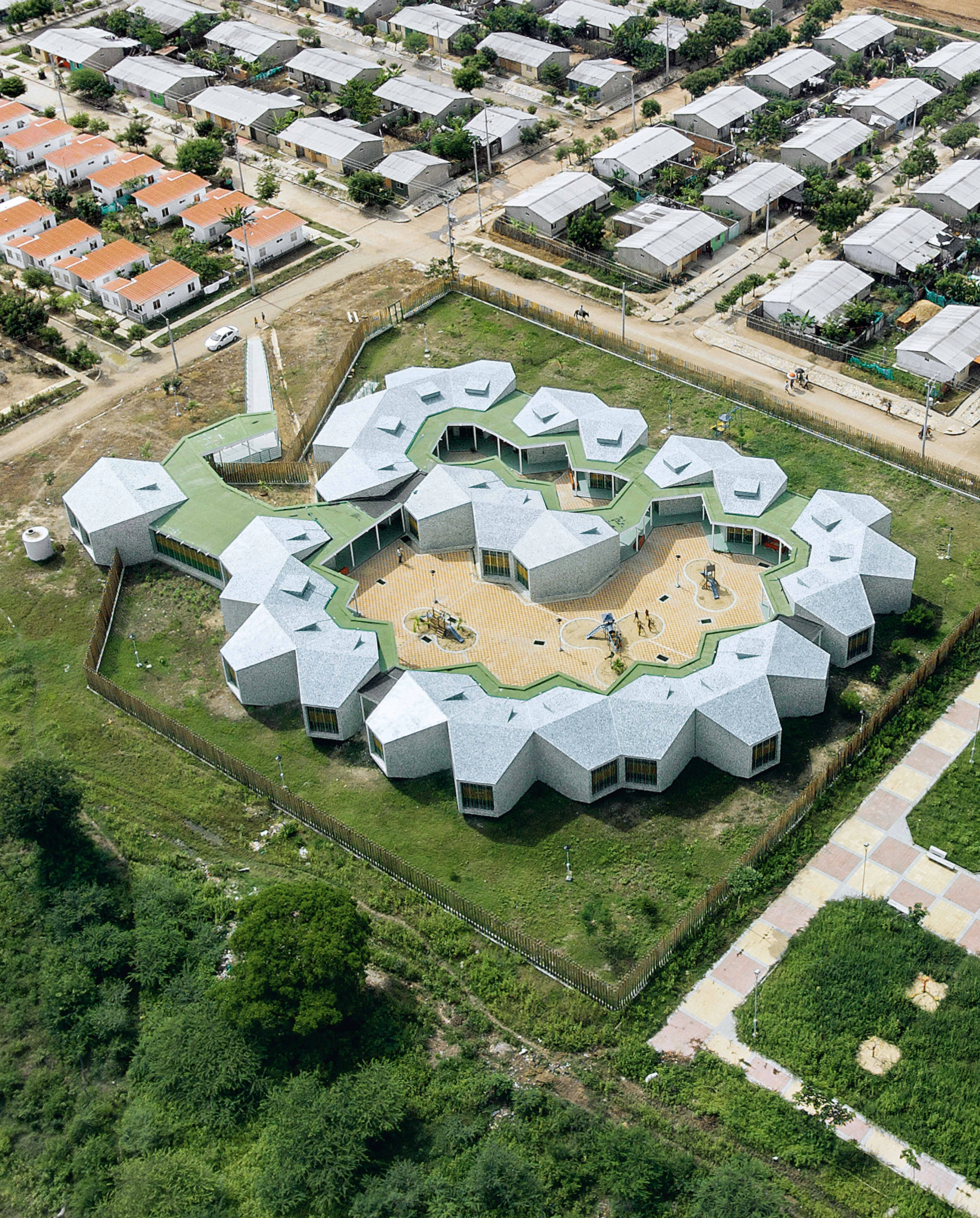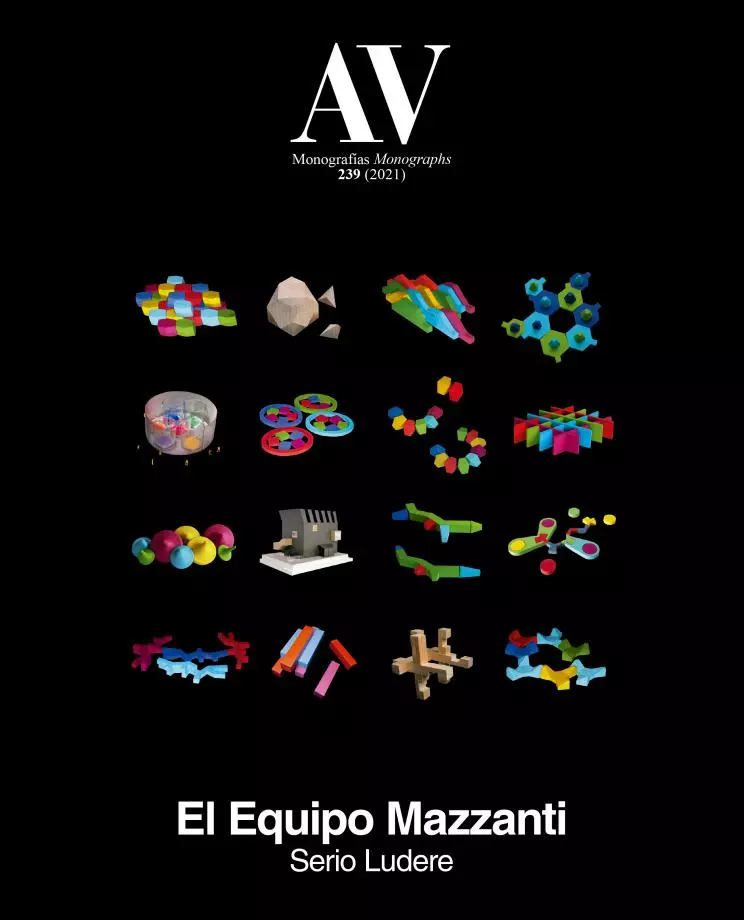21 Atlántico Kindergartens, Atlántico
El Equipo Mazzanti- Type Education Daycare center
- Date 2016 - 2017
- City Atlántico
- Country Colombia
- Photograph Alejandro Arango
The Atlántico Department, north of Colombia, with its vast prairies, big rivers, and variable climate, is also an area historically affected by poverty. The lack of public infrastructures – and the poor maintenance of the existing – moreover makes the region vulnerable to flooding, an added risk for a population already living in precarious conditions.
The government’s plan to revitalize the region with twenty-one nursery schools addressed two essential needs: in the first place, to quickly replace the infrastructure affected by the floods; and in the second place, to increase the scarce educational coverage for the most vulnerable population, which is early childhood. The main challenge was to find a fast and economic way to develop so many kindergartens complying with government requirements regarding construction timeframes and budgets.
The social impact of this project has been significant in terms of implementation. Twenty-one buildings were completed in just 18 months. This strategy allowed the government not only to extend the educational coverage to remote locations at a minimum cost, but also to create a implementation handbook so that the schools can be easily replicated anywhere. These buildings today have become community meeting spots and are also a source of pride for the region.
The project is a modular and systematic design that has until now been successfully introduced in different urban and periurban contexts. Rather than an architectural object conceived in unique terms of its specific place and location, this is an open system made up of modules, and which can be adapted to different topographic, urban, and programmatic circumstances. The main notions of function and efficiency in architecture are transgressed here in this project, starting from the idea of game as a spatial concept that promotes the search for new cognitive experiences.
Devised as a system, the pedagogical spaces that form it are presented as independent and self-sufficient modules, which also share a fast and simple building process. This organization allows the system to function according to the different spatial conditions of the program, and to be freely articulated with the context: it can be folded and retracted to configure central spaces or courtyards or rotated to include existing features such as trees, ponds, etc...[+]
Ubicación Location
Atlántico (Colombia)
Cliente Client
Federacion Nacional de Departamentos
Arquitectos Architects
Giancarlo Mazzanti (proyectista designer), Juan Manuel Gil, Natalia Canal, Juliana Zambrano, Simon Escabi, Stanley Schulz (colaboradores collaborators)
Estado Status
Construido Completed
Fotos Photos
Alejandro Arango







