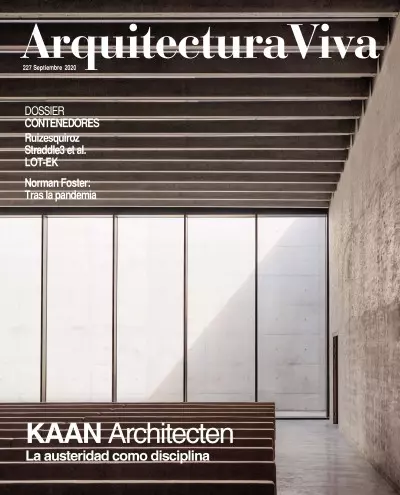


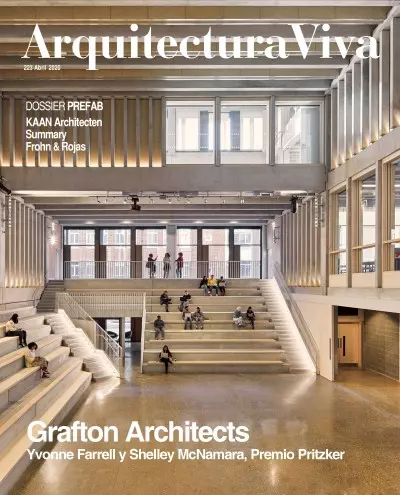
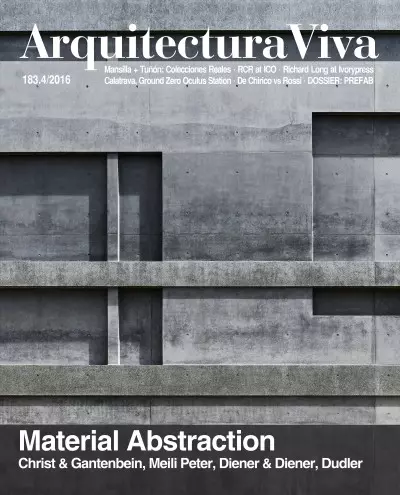
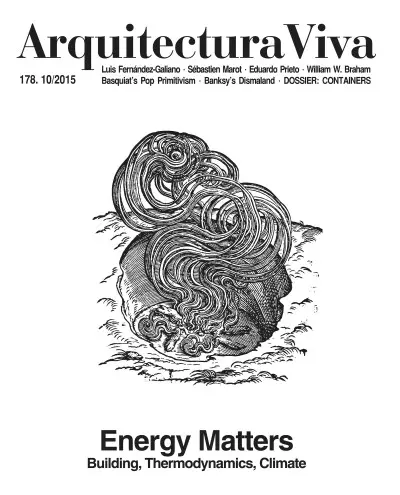
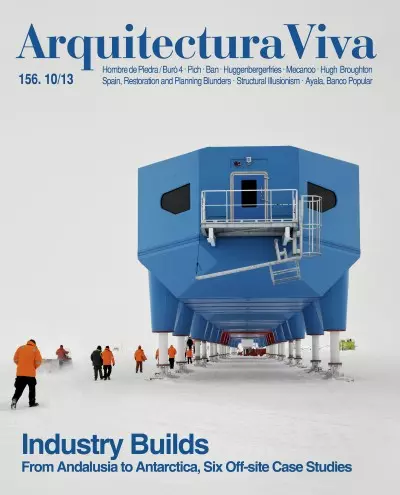
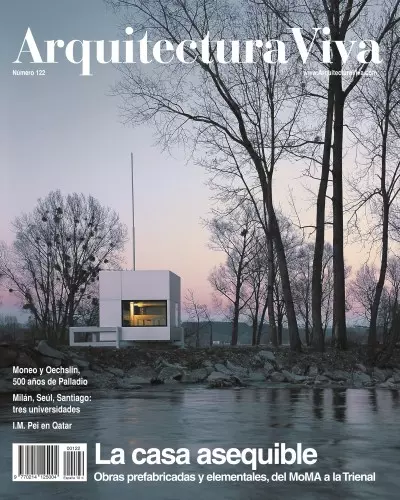
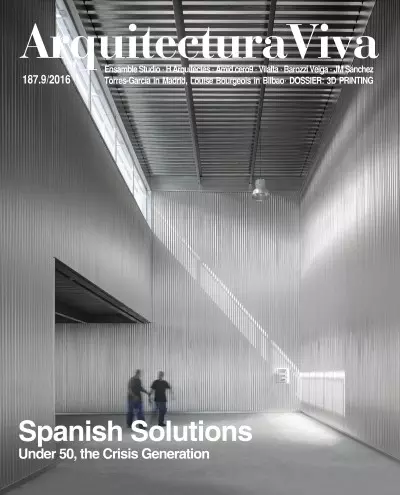
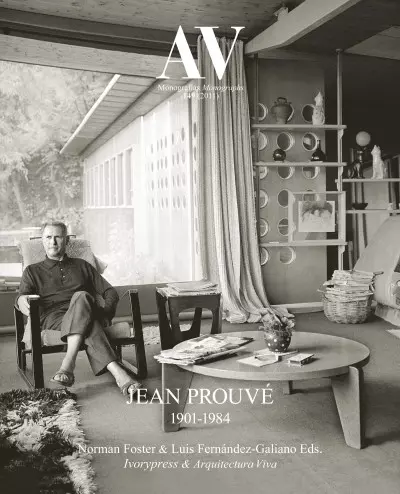
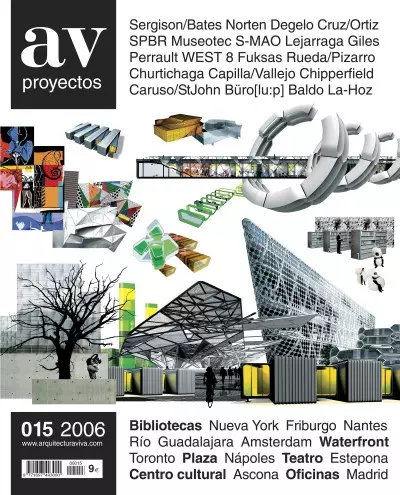
The architecture studio Summary, founded by Samiel Gonçalces in Porto, is the author of this group of five single-family homes built with prefabricated reinforced concrete. The project stands out for its modular approach, its constructive efficiency,
In Viladecans, a Barcelona municipality in the comarca of Bajo Llobregat, this residential complex containing 22 officially subsidized dwellings blends organically with the surroundings. The project is organized in two volumes – rising three and five
In Shanghai’s Daning Park, Wutopia Lab raised in record time this lakeside pavilion for the construction firm CSCEC Jiuhe East China Region. The project took off from the clear but difficult idea of keeping two existing buildings intact and without a
The project addressed the operational needs and requirements of a large outdoor space for vehicles of street-cleaning services to park and circulate in. This determined the building’s position within the plot, at the western end of the industrial est
Immersed in the extensive garden of a 1930s villa in a residential neighborhood, a small wooden structure stands as a contemporary interpretation of the backyard barn. It is built with rough and inexpensive material: a simple structure of prefabricat
Rising almost 30 meters, Tor Alva is the tallest 3D-printed tower in the world. Built by Nova Fundaziun Origen with ETH Zurich, it aimed to revitalize Mulegns (Switzerland), a small Alpine village with only eleven inhabitants at present. Tor Alva (Wh
An ideas competition was held to build a virtual production center in what was a weapons factory in A Coruña. It is now the Cidade das TIC, a facility for developing information and communication technologies. The winning design – by the firm Díaz y
‘Terraces for Life’ was the scheme that won the bid for 40 social housing units promoted by the Institut Municipal de l’Habitatge of Barcelona (IMHAB) at the height of the Covid-19 pandemic. For this project in the Sant Martí district, in the Verneda
This residential project uses industrialized construction techniques and dry assembly as strategies to optimize resources and reduce emissions, as well as minimize waste generation and integrate principles having to do with the life cycle of material
This project by the Basel firm of Christian Weyell and Kai Zipse is the outcome of a 2018 competition. On a tract of land of about 7,600 square meters, the Guggach elementary school in Zurich makes space for twelve classrooms organized in symmetrical
This residential building, commissioned by the Institut Municipal de l’Habitage de Barcelona (IMHAB), is integrated into the industrial environment of the Poblenou neighborhood, in the San Martín district. It combines traditional foundations with a s
This prefabricated house presents a balloon-frame structure of eight modules, each measuring approximately 3x3x3 meters, and are clad in panels of texturized wood. It rises on pillars reinforced with sprayed concrete, joined by mechanical fixing elem
The parking garage in the Beraun neighborhood of Rentería, a municipality in the Basque province of Guipúzcoa, presents itself as an urban infrastructure which, though initially built for vehicles to be left in, could be repurposed in the future. Par
Located in Lanheses, an industrial area in the Portuguese municipality of Viana do Castelo, BW II is a building for BorgWarner, an American group of manufacturers of electric motors and components for both light and heavy and both hybrid and electric
The main objectives in this commission were to ensure views of the lake, one of Chile’s largest, for the entire house, and to make it easy to adapt to different situations (owners being alone or with their children or other visitors). The solution ev
The German practice led by Felix and Sybille Waechter designed the Innovationsfabrik 2.0 center for emerging enterprises for a site on the banks of the Neckar River in the city of Heilbronn. Its facades present an exposed timber frame protected by a
The spatial configuration of these facilities seeks to create a ‘city’ for abandoned or stray dogs and cats. Run by Ahgtinsa, this new municipal service in Granada offers protection and accommodation for animals to be subsequently given up for adopti
The Polish firm Dom Architektow -- founded by the married couple Walenty Durka and Emilia Durka-Zielińskaha – has developed a timber system of modular dwellings. The DA House combines simplicity and prefabricated construction with recyclable and eco
With sustainability in mind, this timber building rose to be easily dismantled after ten years of use. The construction of Forum UZH, a Zurich training and research center designed by Herzog & de Meuron, required taking down four existing sports
The organizational principle behind this project was based on the idea of a superstructure allowing for constant reconfiguration of the floor plan. The two-level, glass-clad building raised for the Technical University of Braunschweig, in the German
El prototipo de pasarela se construye con piezas de hormigón impreso en 3D sin armar, lo que asemeja su comportamiento a las estructuras tradicionales de piedra, resolviendo los esfuerzos a través de la geometría y no con la acumulación de materiales
Located on the outskirts of Granada, in the Almanjáyar neighborhood, this church presents a jagged profile with seven skylights on a sawtooth roof projecting a play of lights and colors inside. Developed over a span of fourteen years, the project aim
As per Passivhaus standards for maximizing energy efficiency, in consumption terms this residence qualifies for the NZEB (Nearly Zero Energy Building) certificate, impacting very little on the environment. It has a fully industrialized timber structu
Renco is an American company, based in South Florida, which spearheads advancements in the renewable composites products industry, from which it takes its name (RENewable COmposites). The huge Lego-like blocks they have patented are manufactured with
Since the first modern yearnings to merge architecture and industry, many have tried to replace traditional building with serial production. If the success of these projects has up to now been relative, Antón García-Abril and Débora Mesa seek to chan
Just 35 minutes from Manhattan, Frank Lloyd Wright’s Socrates Zaferiou House sits on 2.5 private acres within Clausland Mountain Park in Blauvelt, New York. “It’s a complete escape from our New York City life, so it’s meant to be a decompression,” Sa
Icon 3d prints the first simulated Mars surface habitat for NASA, designed by Big-Bjarke Ingels Group. Mars Dune Alpha, the 3D-printed habitat located at Johnson Space Center in Houston, Texas, will aid in long-duration science missions. ICON, deve
At a time when the term ‘industrialization,’ applied to architecture, is used over and over without regard for the times it is our lot to live, we have to try to take this specification into account. We can look at industrialization from different an
One of the main obsessions of modernity was the idea of aligning architecture with the factory. Standardization, serialization, modularization, prefabrication, and the recourse to pieces prepared in the workshop were some of the strategies applied in
For the headquarters of the sports equipment and accessories manufacturer Amaya Sport in Noain (Navarre), the architect Josean Ruiz Esquiroz – who works from offices in Madrid and Gorraiz – reused ten shipping containers as structural pieces while st
Grimshaw announces the D-Tec suite of prefabricated health facilities created in partnership with SG Blocks and Osang Healthcare for on-site immediate Covid-19 testing...
One of the visual premonitions of the coronavirus crisis now hitting us with such rage was the construction in Wuhan of two huge hospitals in little more than fifteen days. With its good points – astonishing speed, logistical mobilization – as well a
After a protracted process, a period of eight years, that has not been spared its dose of controversy (in 2015 it was announced that the building’s real cost would exceed the initially budgeted amount of 50 million euros by a good 70%), Scotland’s ow
Modular architecture is still one of the most fascinating themes for architects from the perspective of rational thought. It evokes the childhood construction games that are so fondly remembered. The kit of parts offered endless combinations, but ins
The prefab shelter has been one of the obsessions of modern architecture, but the fruits of this obsession have been meager in terms of social and economic impact. As a matter of fact, prefabricated dwellings – except in their most profitable and ban
Packaged in boxes of 2.5 x 2 meters, the shelter designed by Ikea for refugee camps weights 169 kilograms and can be assembled in just four hours.
The fundamental innovation in the initial spurt of modern architecture were the building systems that replaced the 19th-century ones, which were based on traditional materials and mural construction. Materials and techniques now involved a production
It is taken for granted that China’s competitive edge is partly due to its lack of concern for safety at work and for the environment. But building in Shanghai requires 25% prefabrication, replacing traditional methods, and is aiming for 50% in the m
During the late 1980s, the German architect Hans Kollhoff designed and carried out works of great material force, among them Piraeus – a vast flexing brick apartment block located in one of the dockland sites of Amsterdam – and the ascetic mass housi
Industrialized construction has many advantages: it enhances building quality, improves work conditions, reduces building time and, in theory, also costs. All this without giving up typological freedom and achieving a good energy efficiency. These as
Designed by the Murcia-based architecture studio Adhoc msl, the Prefab Home draws inspiration from the typical cottages found on the Spanish Mediterranean coast, which are quite successful at addressing the basic dwelling requirements. This system ai
Designed by Miguel de Guzmán and the studio Veidimanna Protum, the single-family house is located in El Espinar, a small town in the mountains north of Madrid. The plot has a privileged location, on the boundary of the town next to the Natural Park o
The prefabricated, light and transportable module has deserved a lot of attention and research in modern architecture, but today its presence is rather modest, not to say scarce. The account of this elementary type could perhaps begin with Charlotte
Recent times have been closely bound to cement production and cheap energy sources, but only industrialization will enable us to meet the environmental challenges of today.
Architecture needs industry, but industry does not ask for architects too often. More than a century after the Werkbund’s foundation, the necessary cross fertilization between art and industry is, in many geographical areas, a purpose rather than a p

