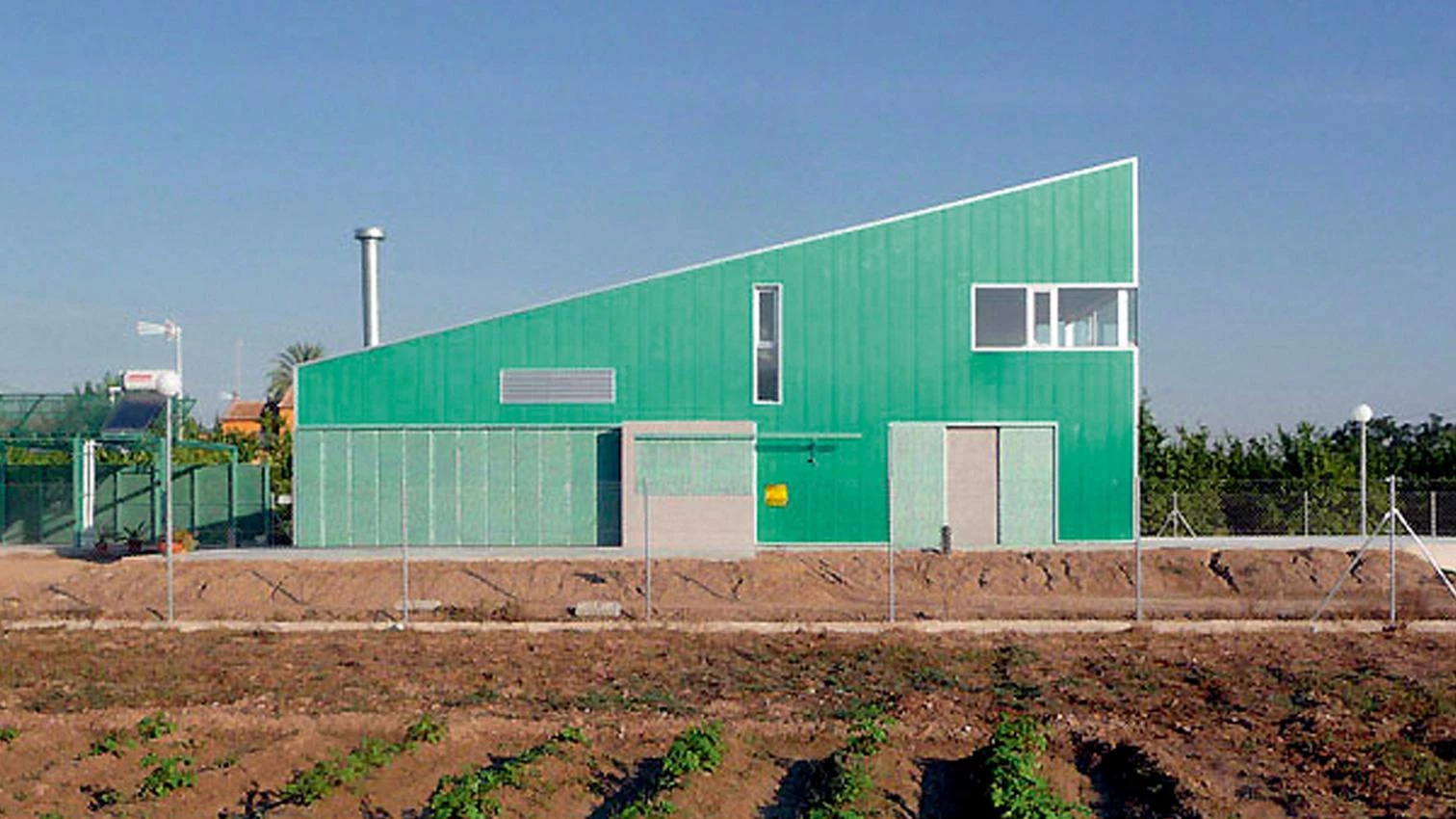Prefab Home

Designed by the Murcia-based architecture studio Adhoc msl, the Prefab Home draws inspiration from the typical cottages found on the Spanish Mediterranean coast, which are quite successful at addressing the basic dwelling requirements. This system aims to create a domestic product that is light and adapted – a sort of contemporary cottage –, but at the same time technologically updated (built through prefabrication) and typologically flexible.
Conceived as a sort of assembly kit, the system consists of small building modules that are conveniently packaged, and can be moved easily to any given site. Once the location has been chosen, the only requirement will be to lay the foundations, prepare the plot and link up the house, when necessary and available, to the water and electricity networks.
The final volume is a trapezoidal prism containing the program in one level and a half. The ground floor contains the kitchen, dining room, living area and master bedroom with bathroom and dressing room. The attic above has no specific program but can adapt to a variety of uses, or be divided into two rooms and bathroom.
The house is clad with cellular polycarbonate panels, which contribute substantially to thermal insulation and convey a sense of lightness. This polycarbonate skin is pierced with openings protected with a metallic screen, which control lighting in the interior spaces.
The main building can be enhanced with a small pool, terraces or even an outdoor kitchen, as well as with canopies for the parking areas. Different systems for the production of renewable energies, such as photovoltaic or thermosolar panels, can also be added depending on the degree of autonomy desired.
Though there are different possibilities for the finish and equipment, the price of the Prefab Home is around 90,000 euros per module, which doesn’t include transportation or urban planning.





