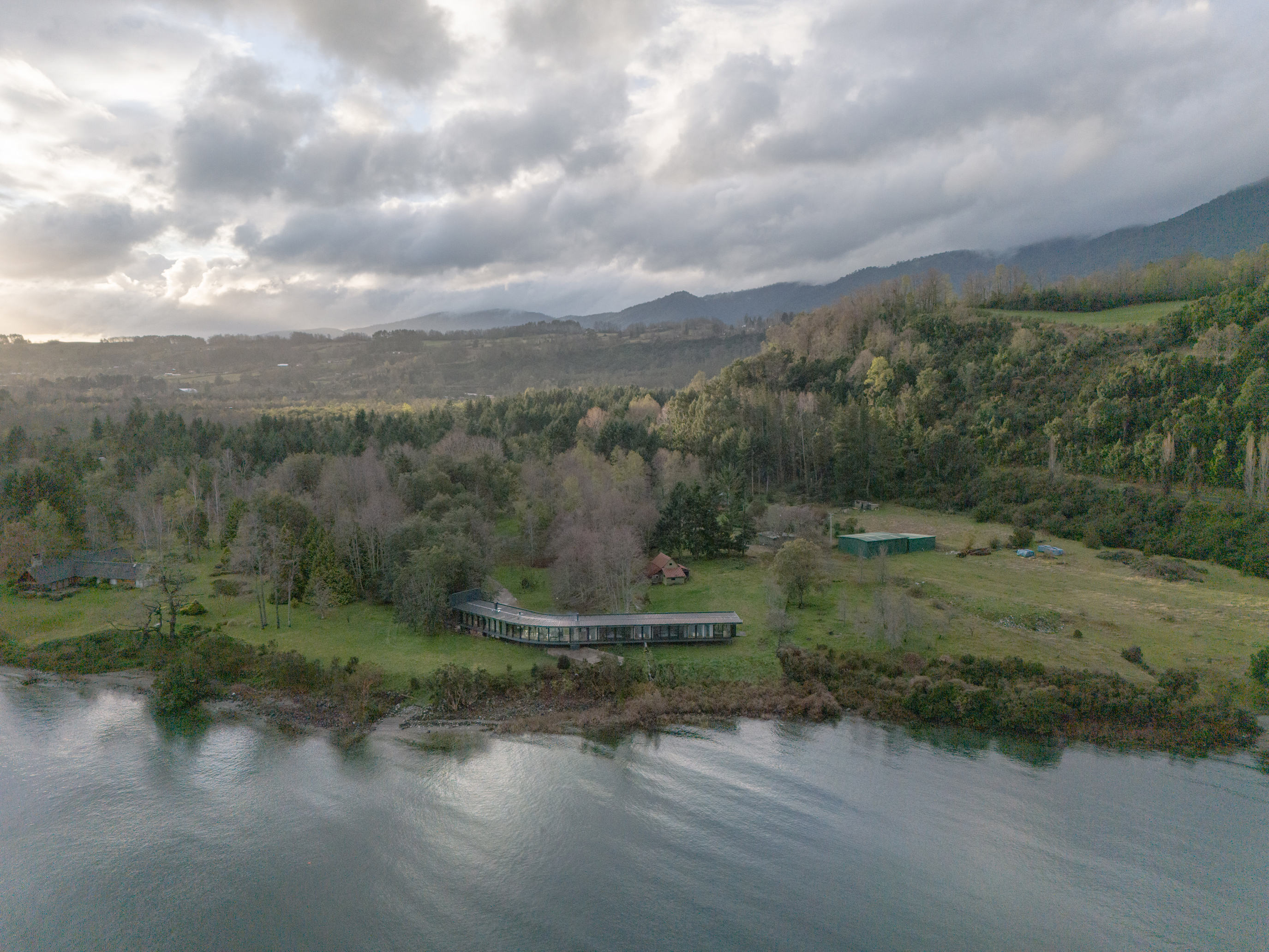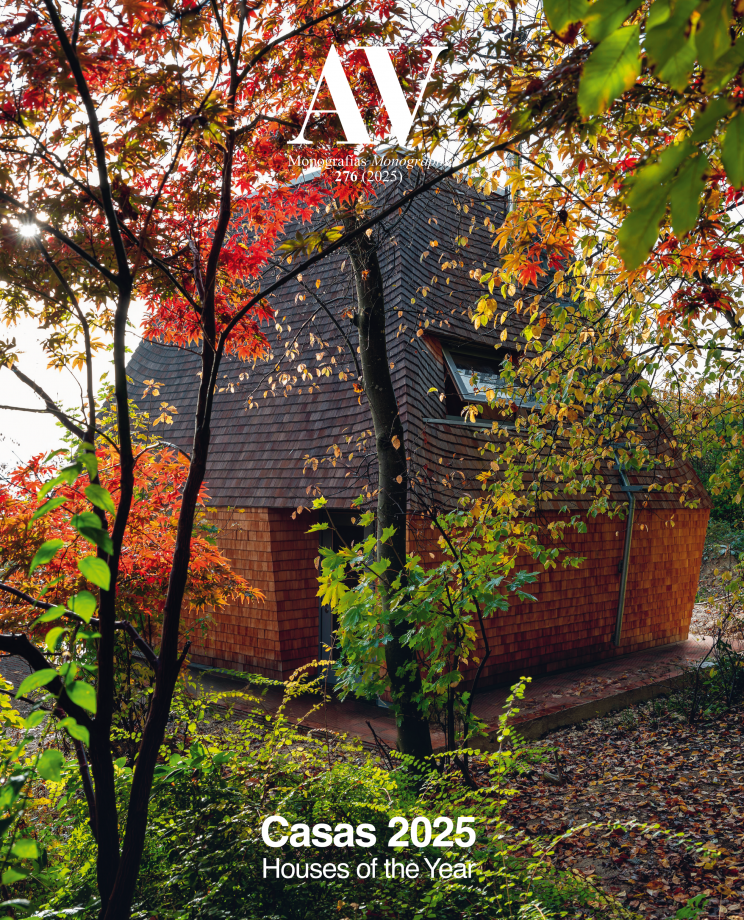Curved House, Lake Ranco (Chile)
Guillermo Hevia Catalina Poblete- Type House Prefabrication
- Material Steel Metal
- Date 2024
- City Lago Ranco
- Country Chile
- Photograph Marcos Zegers
The main objectives in this commission were to ensure views of the lake, one of Chile’s largest, for the entire house, and to make it easy to adapt to different situations (owners being alone or with their children or other visitors).
The solution eventually formulated by Guillermo Hevia and Catalina Poblete was a curved building, rotating 45 degrees to maximize panoramas and avoid the monotony of a straight volume. The structure uses a steel exoskeleton, configured through a single section, which is repeated and systematized, following the curved diagram on plan. All the structural elements have been left visible both inside and out. The prefabricated steel pieces, selected because of their durability, were mounted on the site during the dry months, so that the finishes and interiors could be worked on during the rainy season. With a total area of 320 square meters, the house is divided into a public half, closer to vehicular access, and a private half behind. The social spaces (living room, dining room, kitchen) are in the curve, complemented by two terraces: one interior and covered at the end, and another open and exterior, facing the sun. The five bedrooms equipped with their own bathrooms follow one another along a corridor that allows cross ventilation and direct sunlight.

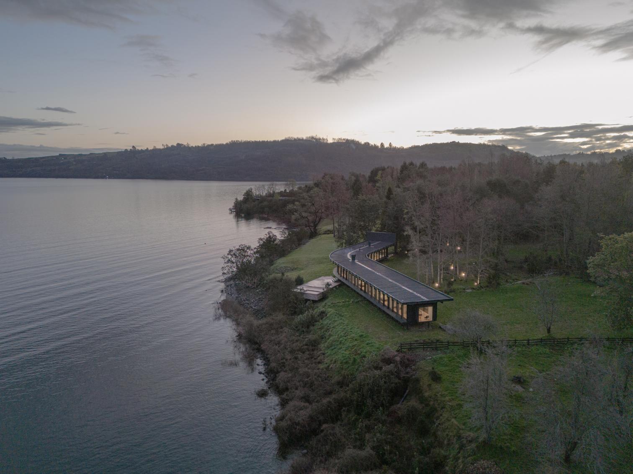
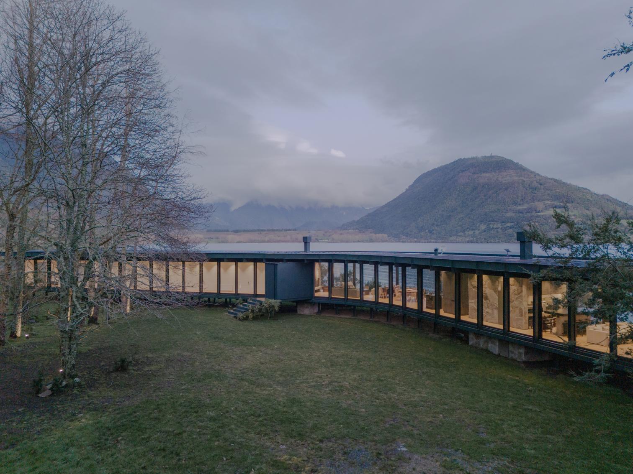
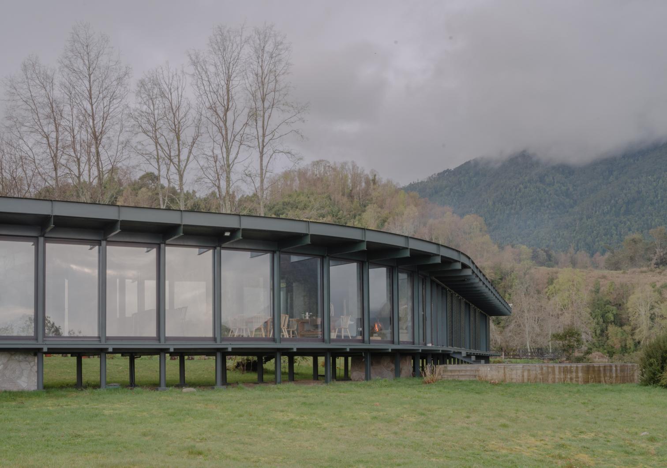
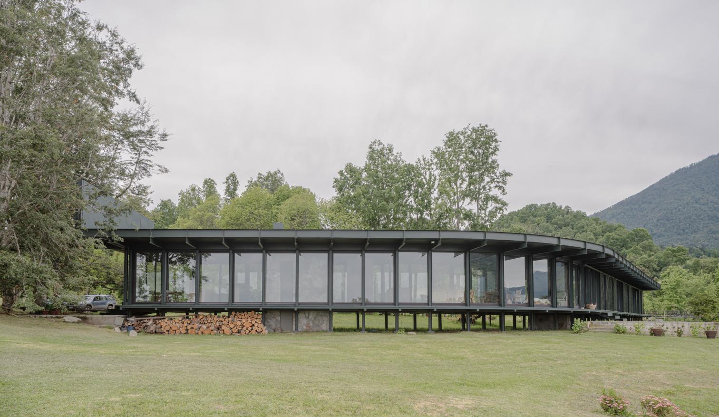
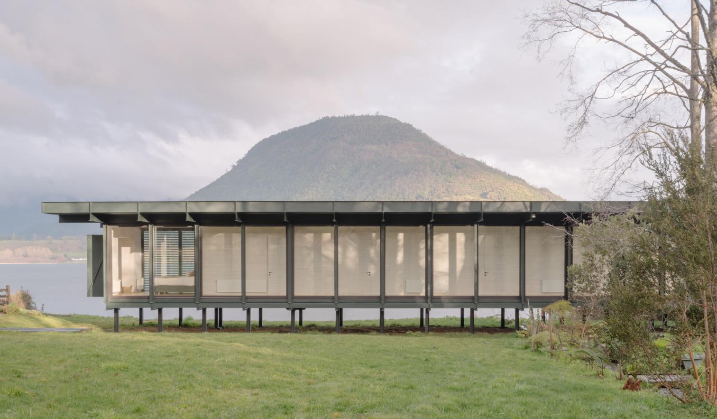
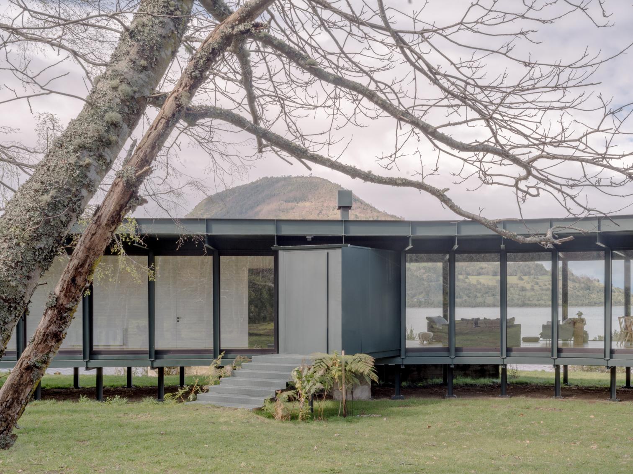
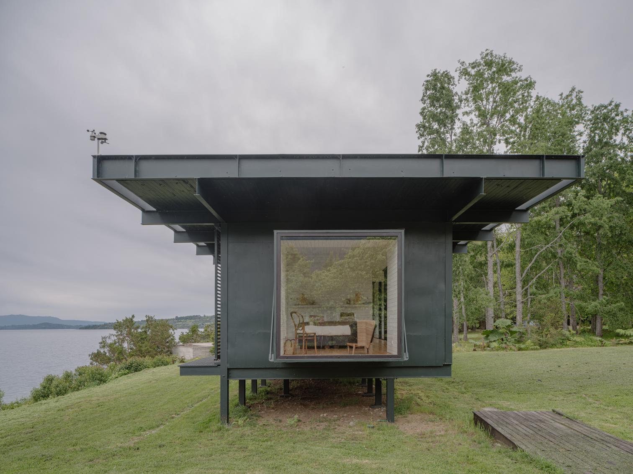


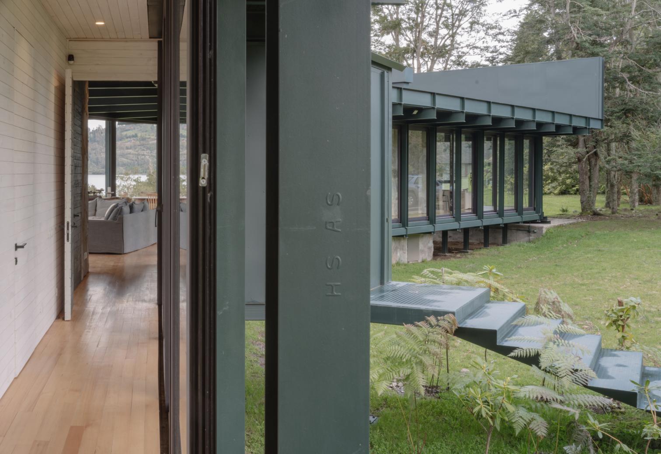
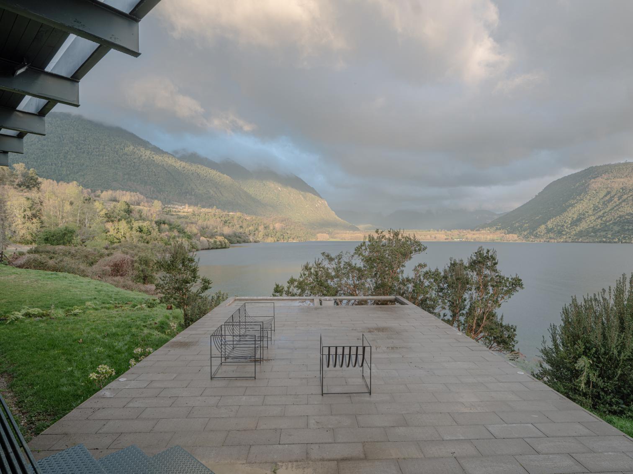

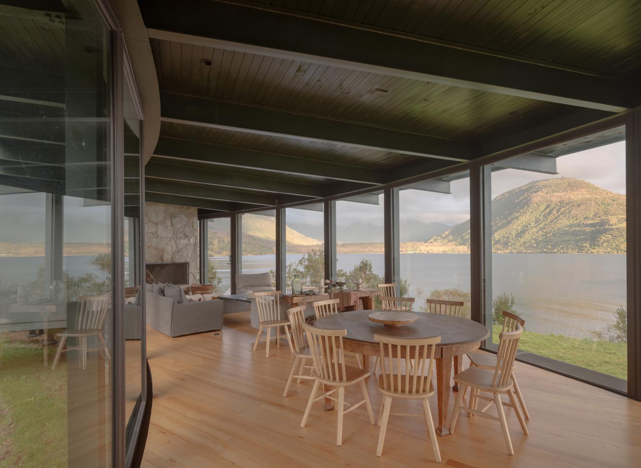
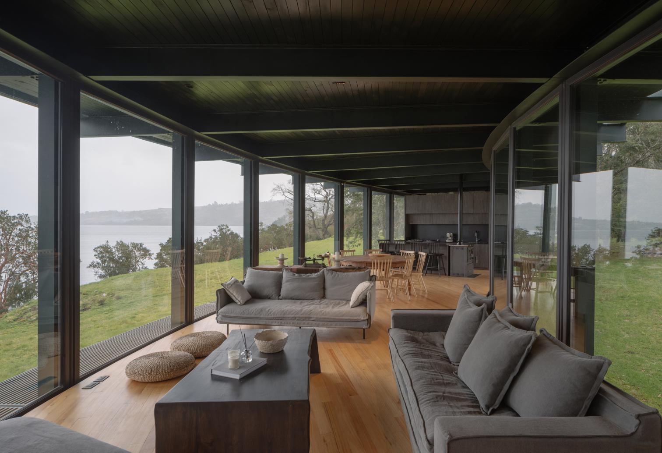
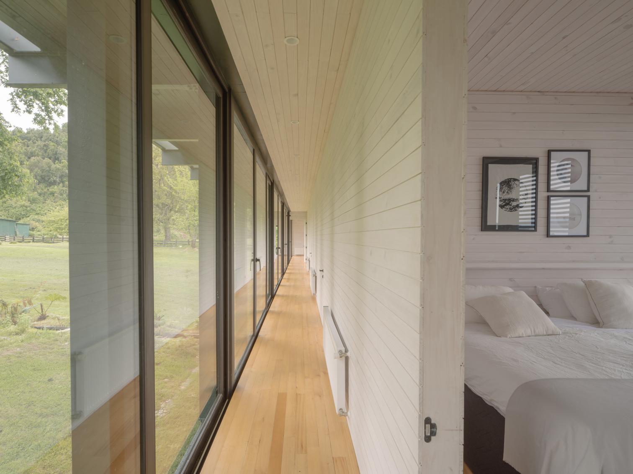
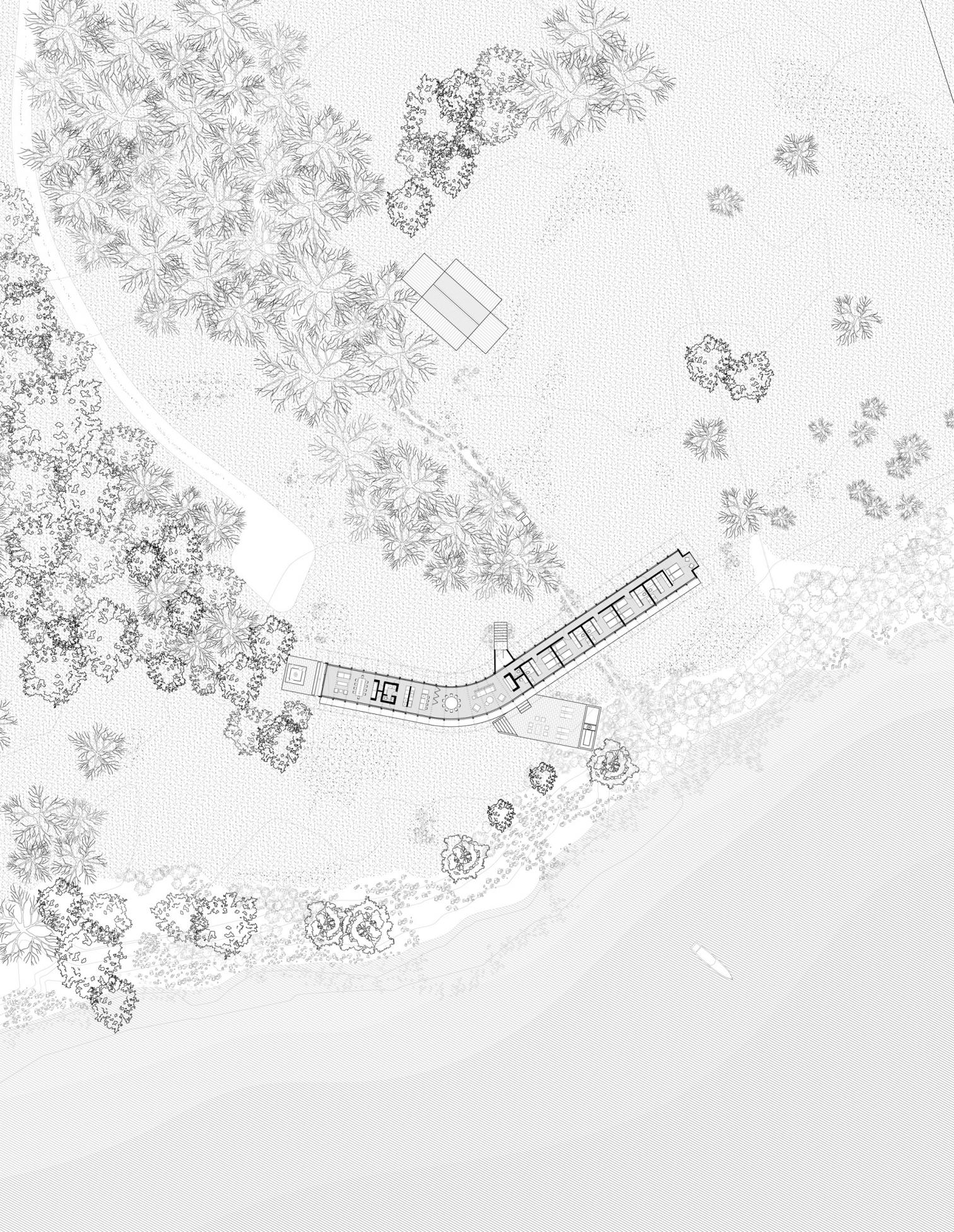

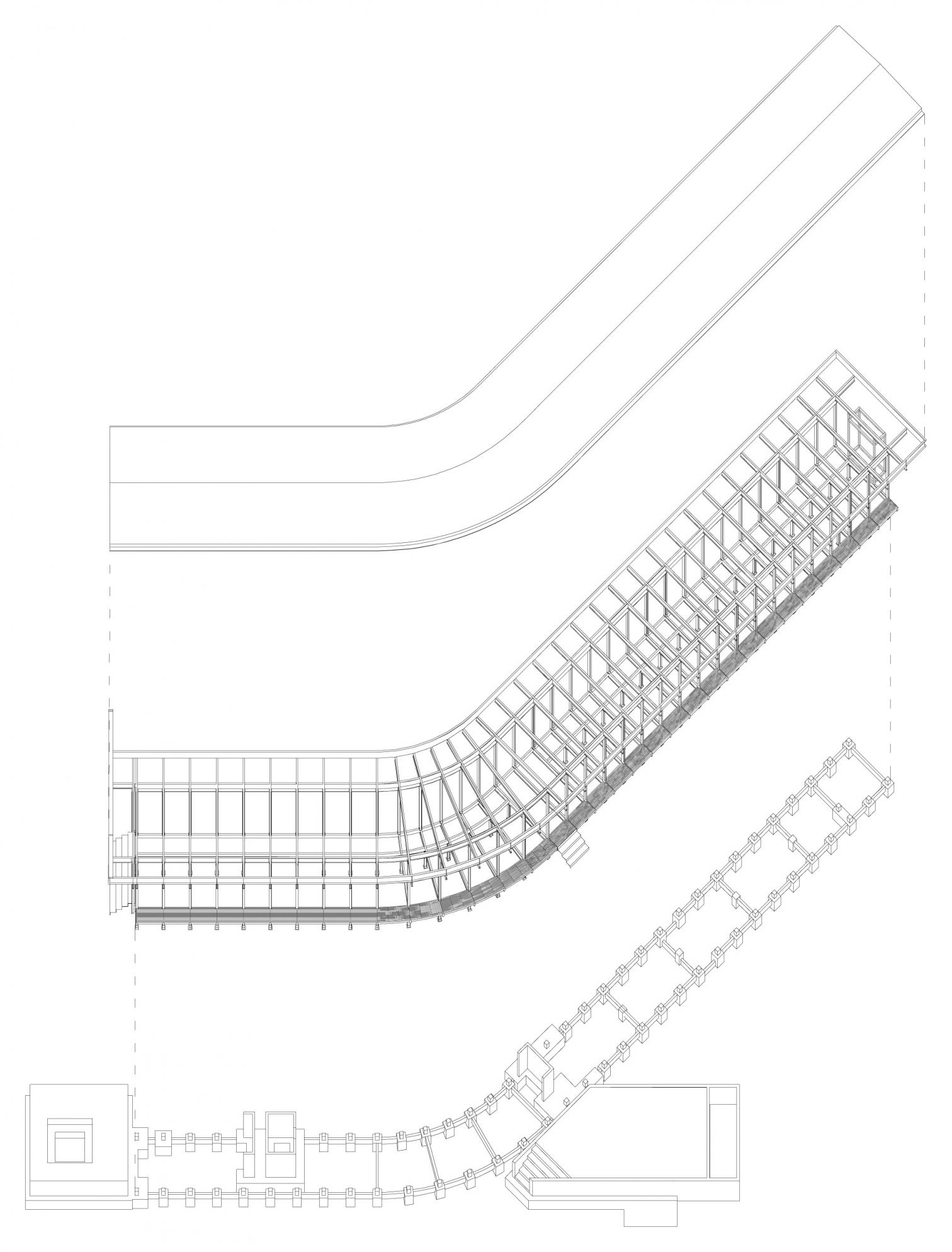

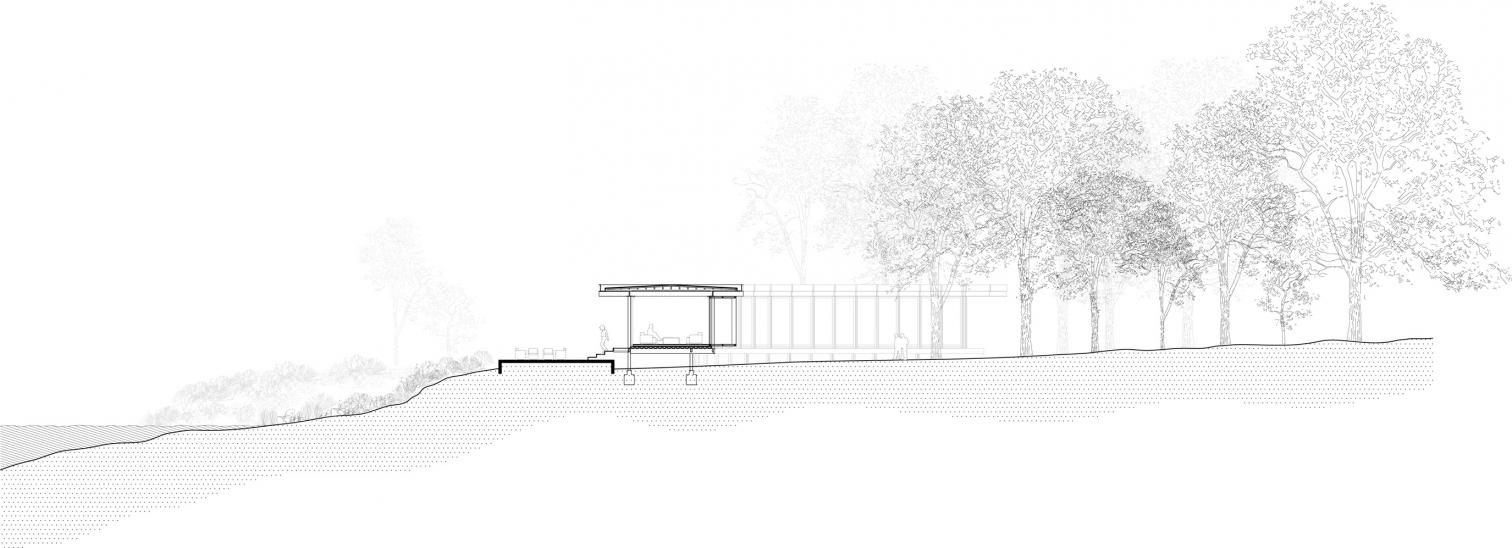


Arquitectos Architects
Guillermo Hevia García + Catalina Poblete
Colaboradores Collaborators
Felipe Droppelmann
Superficie Floor area
320 m²
Fotos Photos
Marcos Zegers

