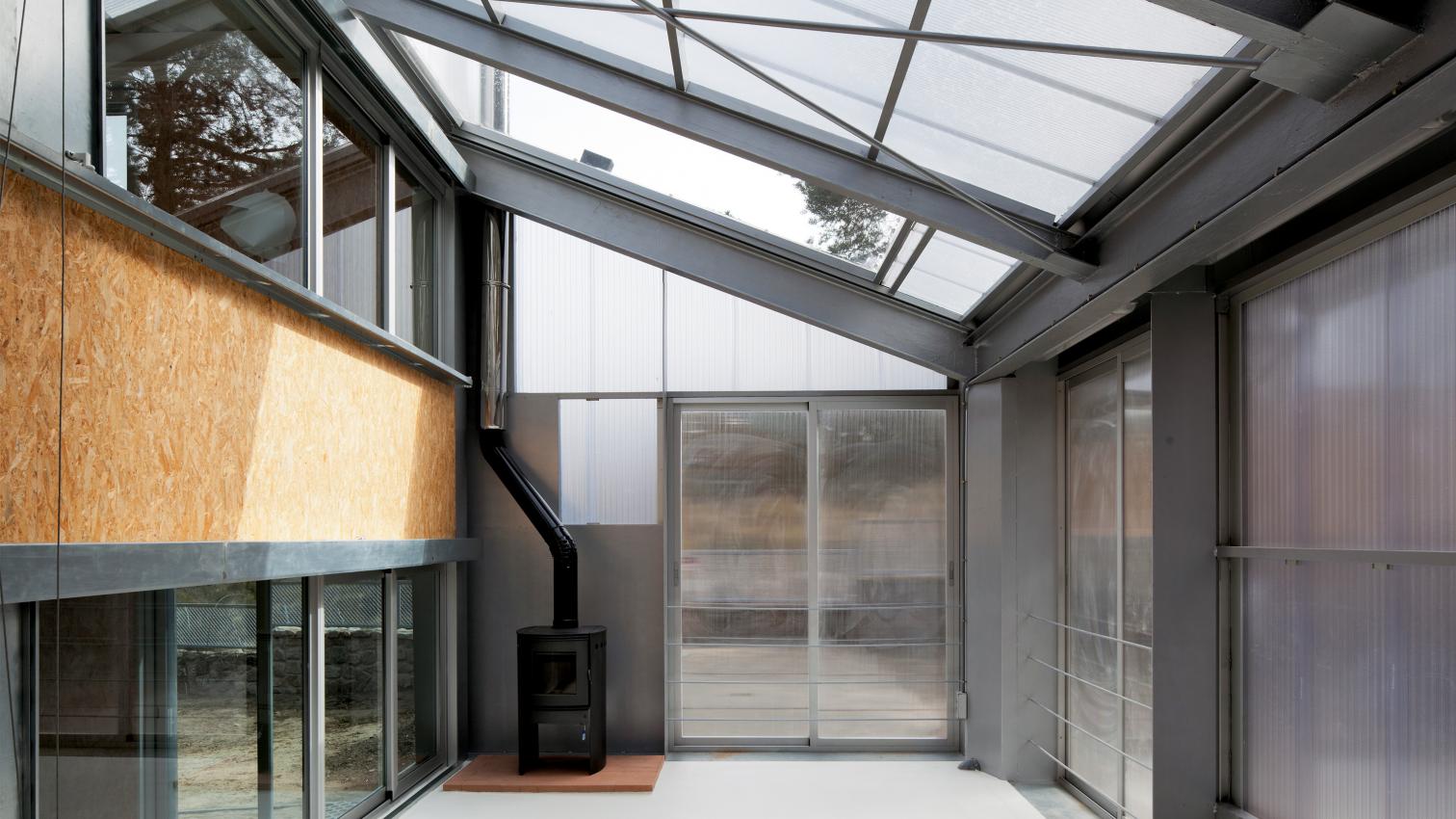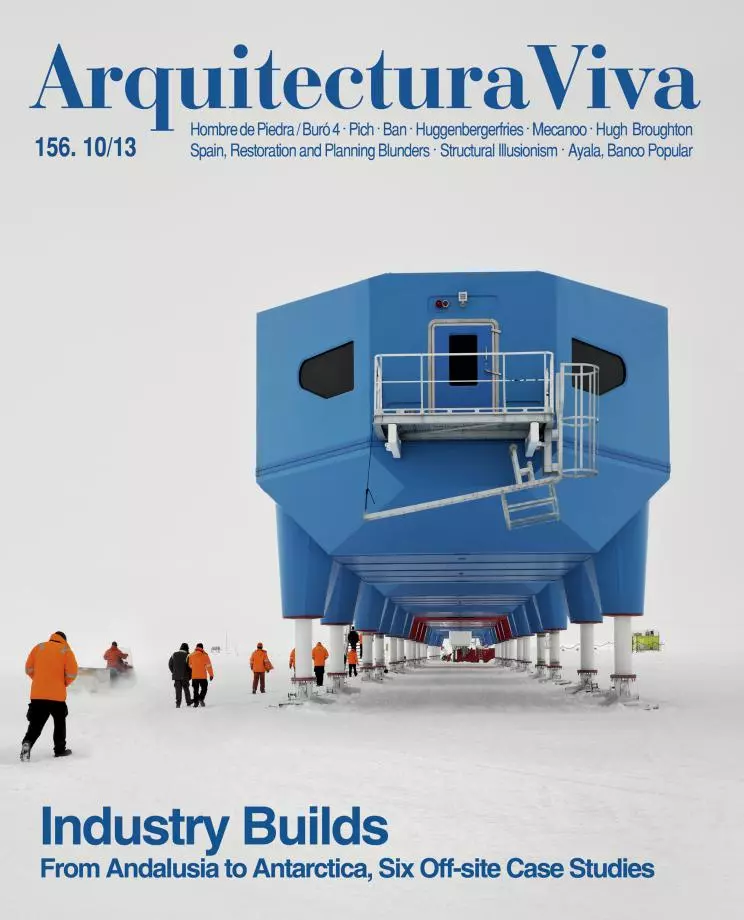El Espinar House

Designed by Miguel de Guzmán and the studio Veidimanna Protum, the single-family house is located in El Espinar, a small town in the mountains north of Madrid. The plot has a privileged location, on the boundary of the town next to the Natural Park of La Panera. This location is the starting point of the project, defined by the objective of taking advantage of the views towards the mountain and the park, optimizing the entrance of natural light bearing in mind that the house faces the north side of the mountain and the strong slope of the plot, and respecting, finally, the large-size pine trees that were already on the site. For all these reasons the house sits right in the center of the plot.
The facade has a triple skin. The first layer – built with OSB sandwich-type panels that define the interior finish, expanded polystyrene foam for insulation and waterproof chipboard – wraps the central core of the house: the bedrooms and dwelling spaces used throughout the whole year. The second layer, exterior and made of cellular polycarbonate, provides extra insulation and extends the perimeter to wrap a south-facing greenhouse, which collects heat during winter and can open up to the exterior during summer, so it acts as a thermal cushion and also as a semi-exterior spaces that can be used when the weather is good. The third layer of the enclosure is vegetal, and includes steel braces that let climbing plants make their way up the walls.
The use of dry construction methods reduces building time and costs, and also gives the building flexibility to adapt to changes in the future if necessary. The finishes are those of the industrialized materials in the case of the enclosures, and the floors are a continuous layer of epoxy paint. The installations are exposed. Finally, the roof of the living areas is vegetal: a prairie that somehow replaces the portion of the garden the building takes up, offering a space at treetop height to enjoy the mountain views.





