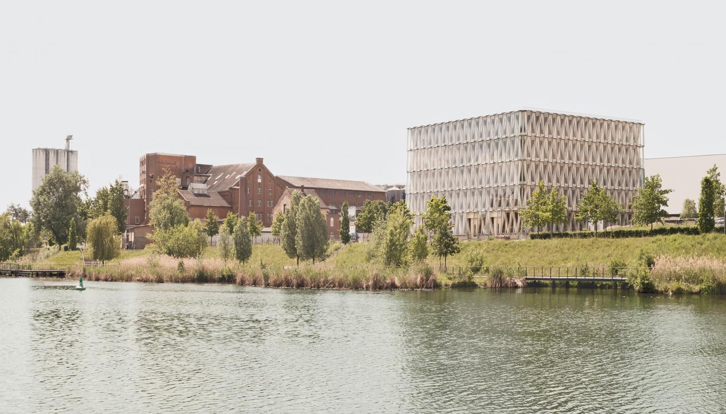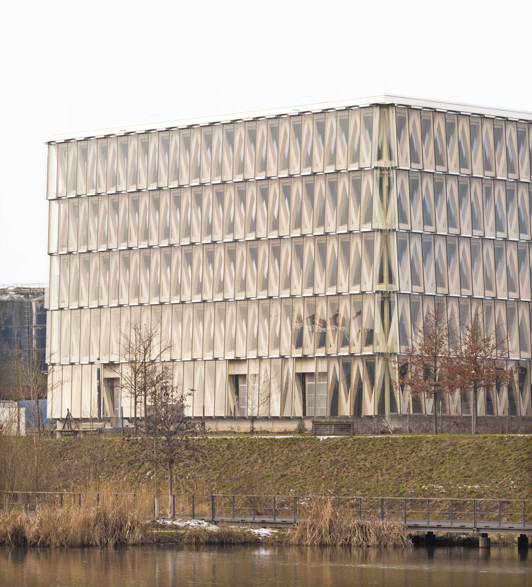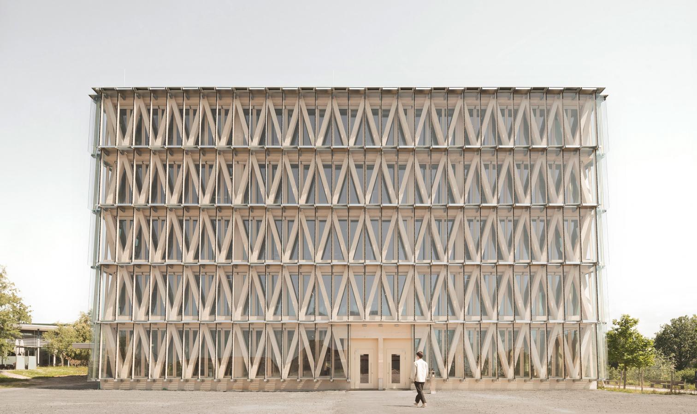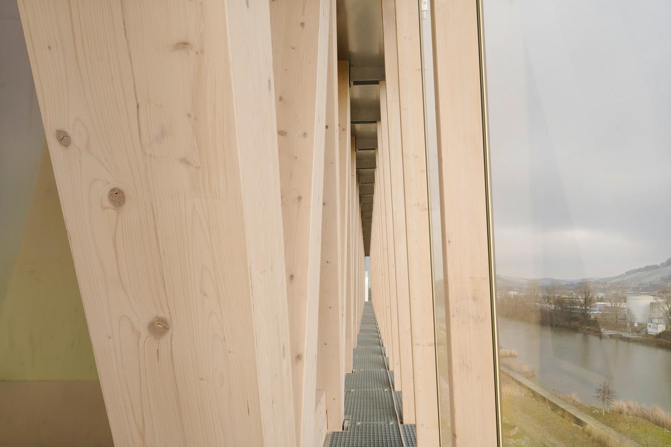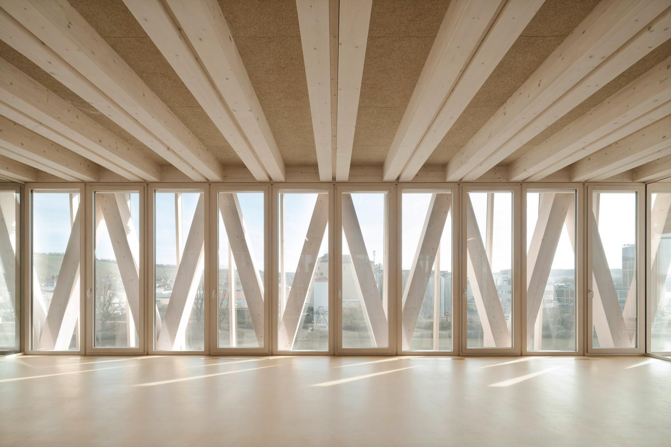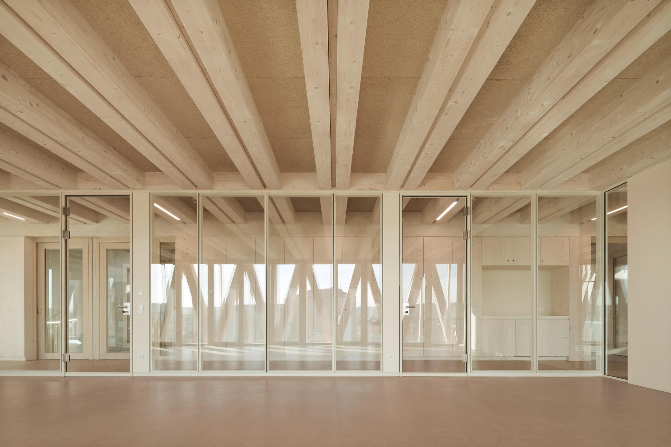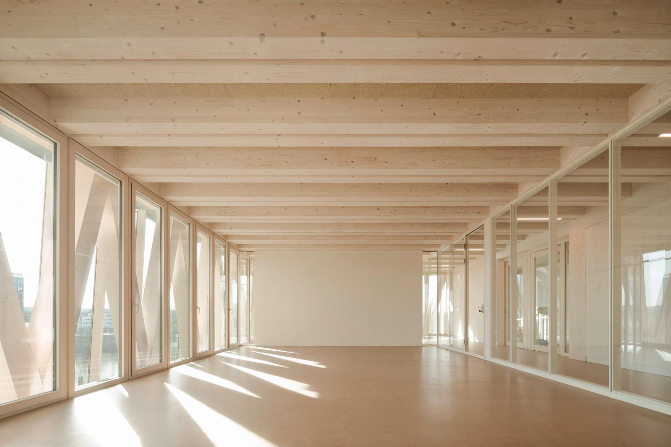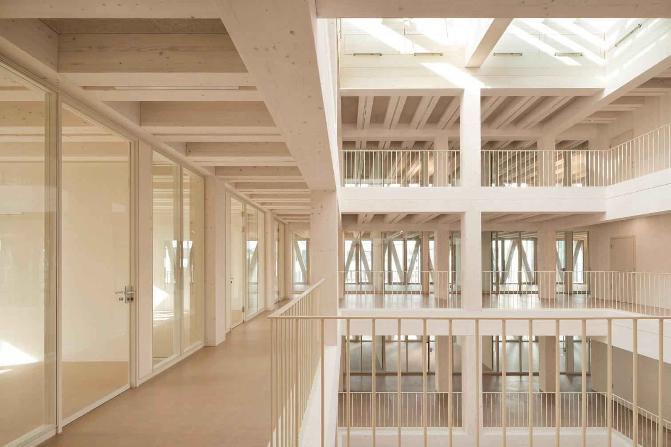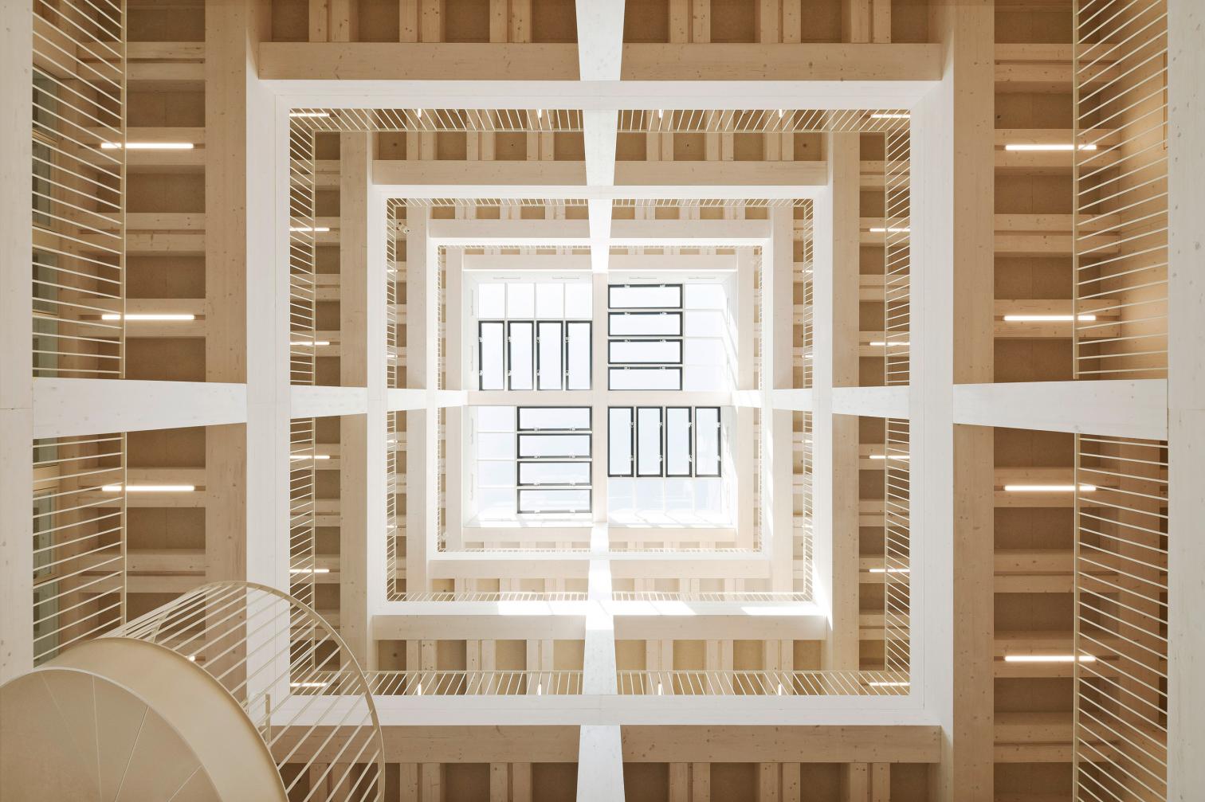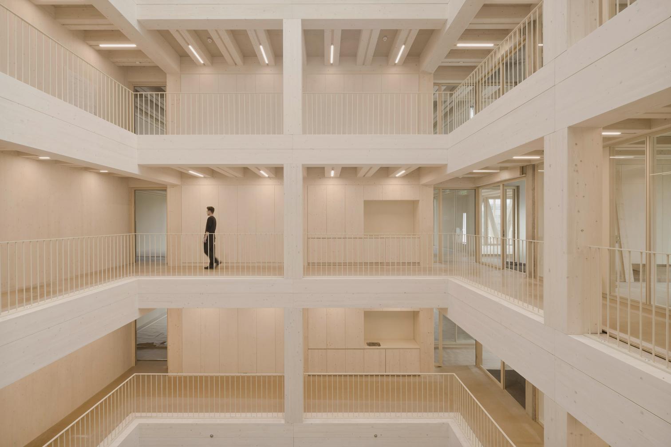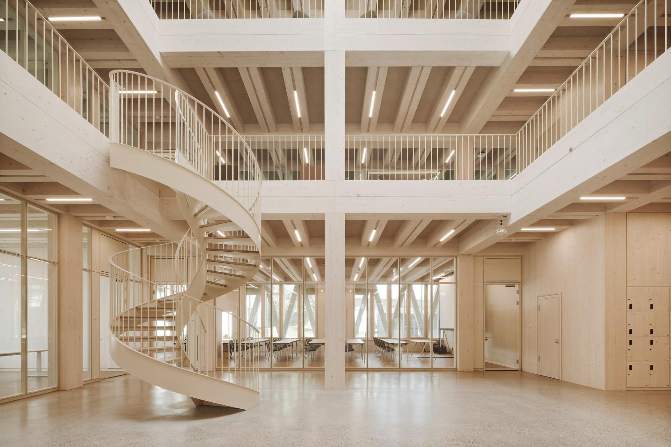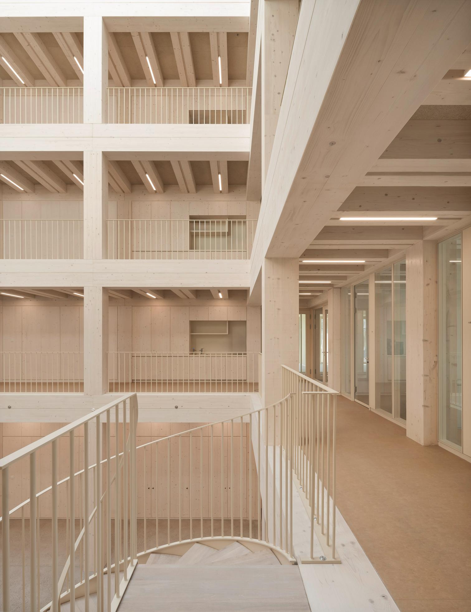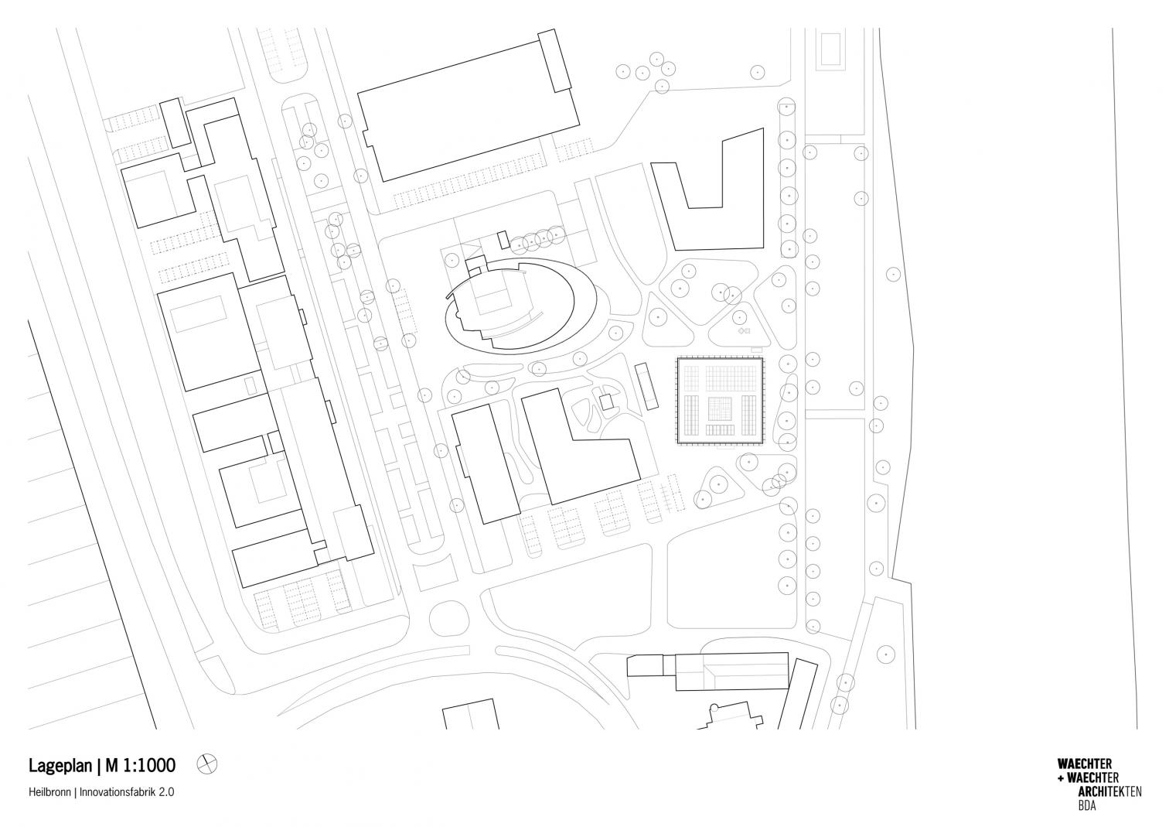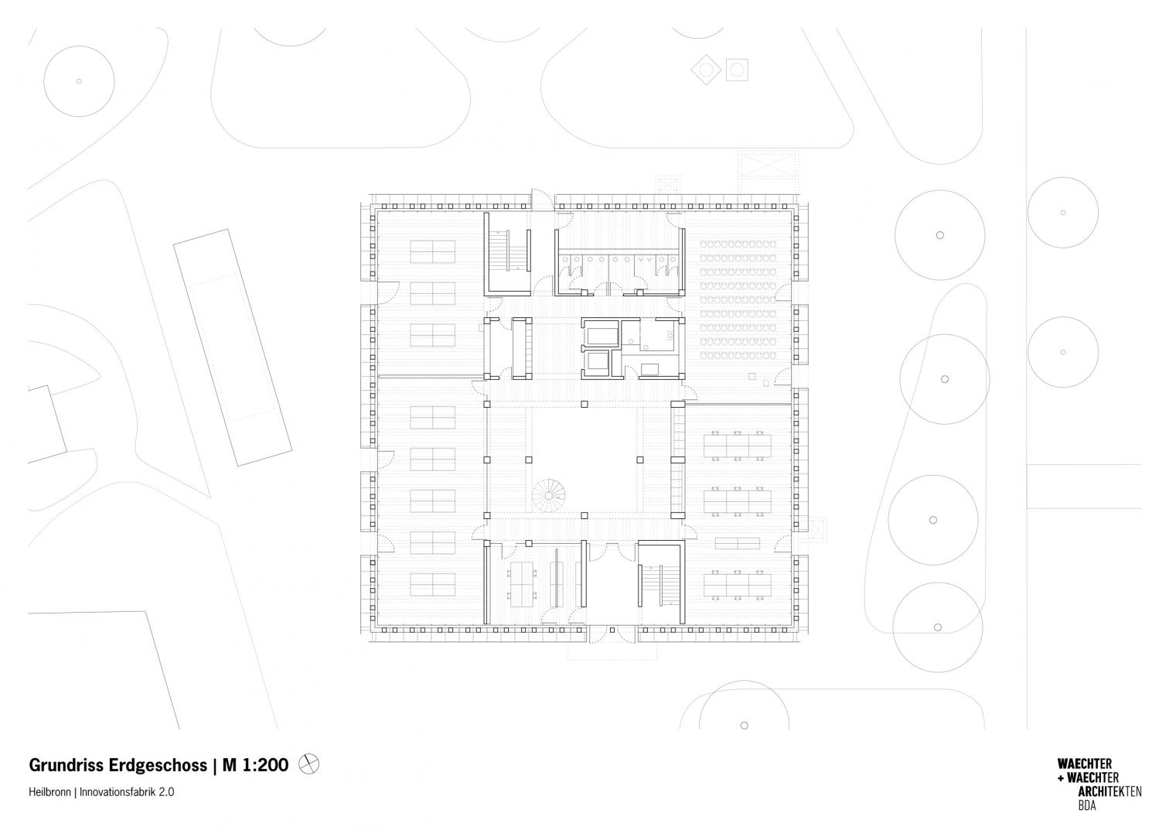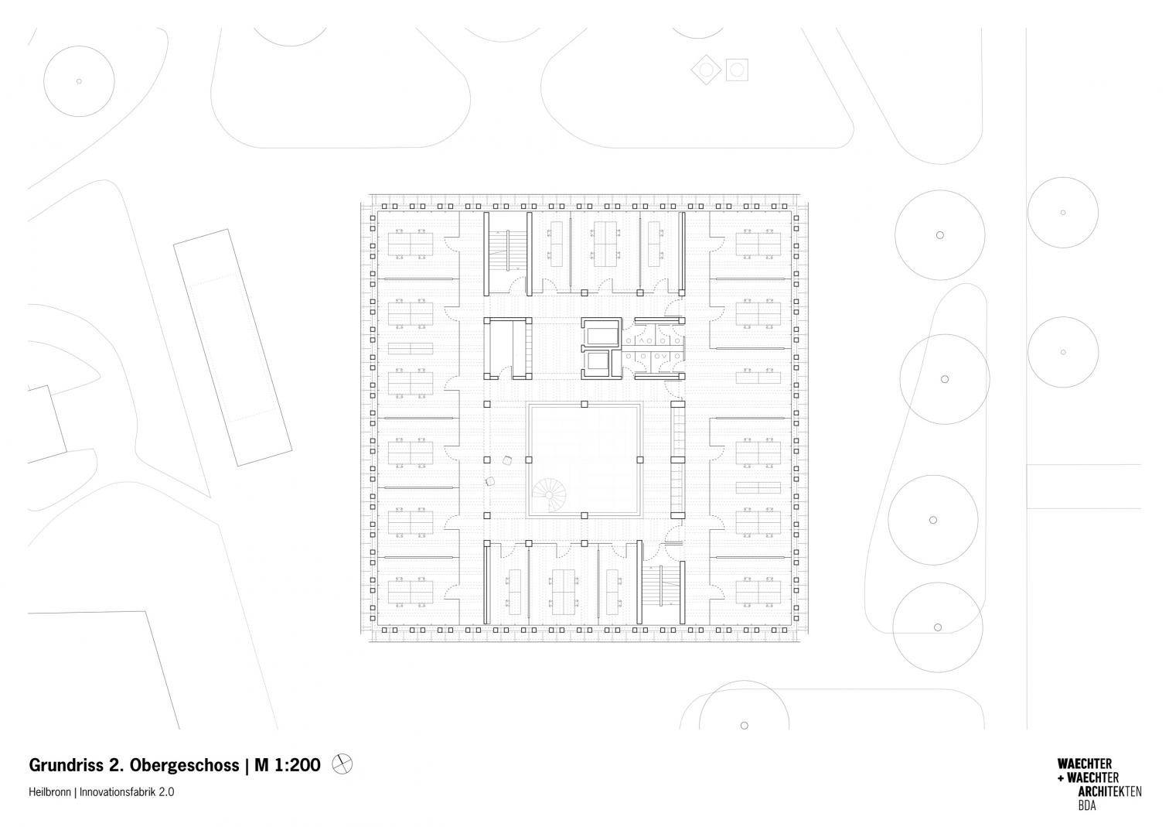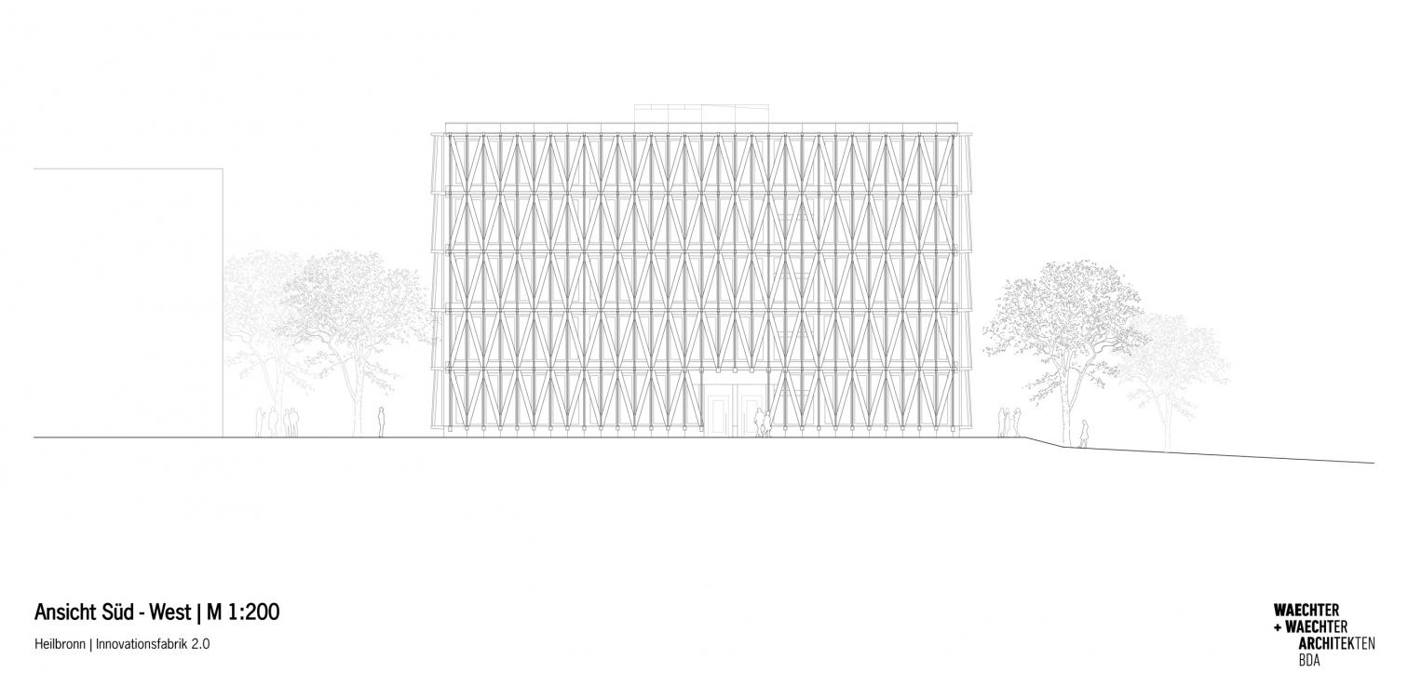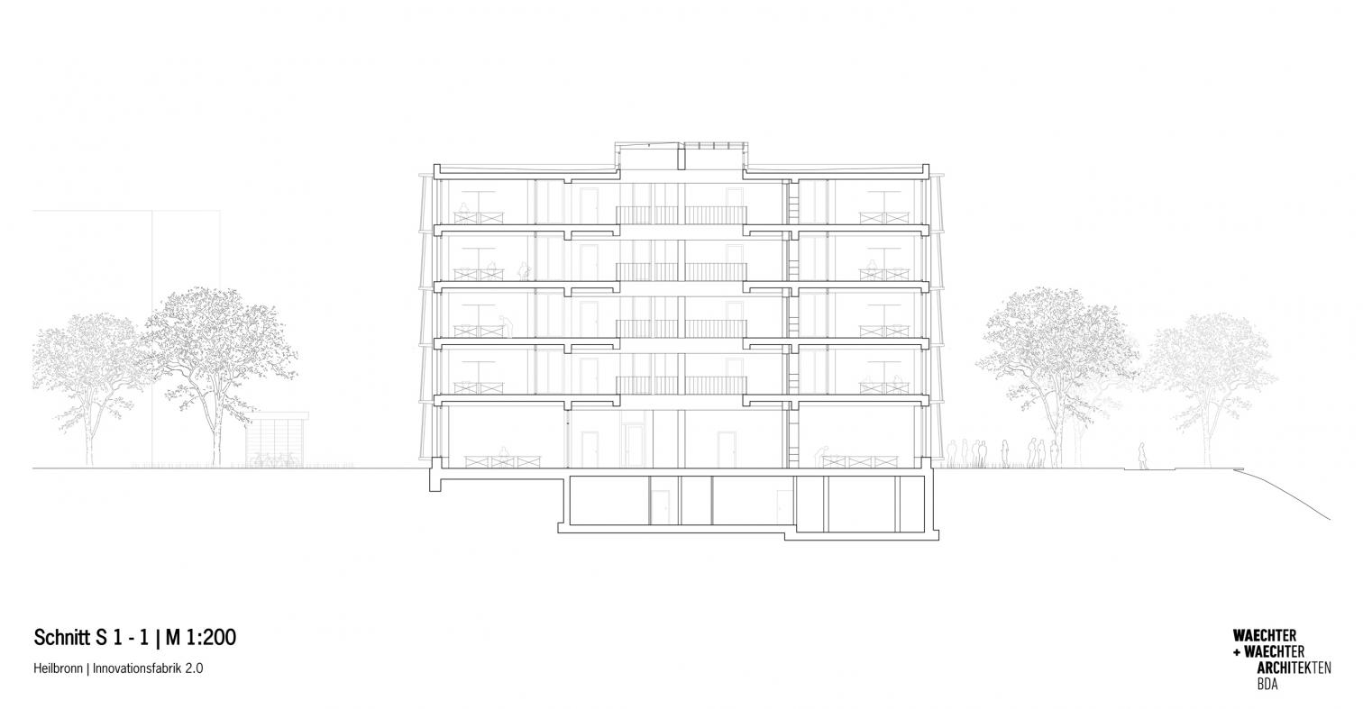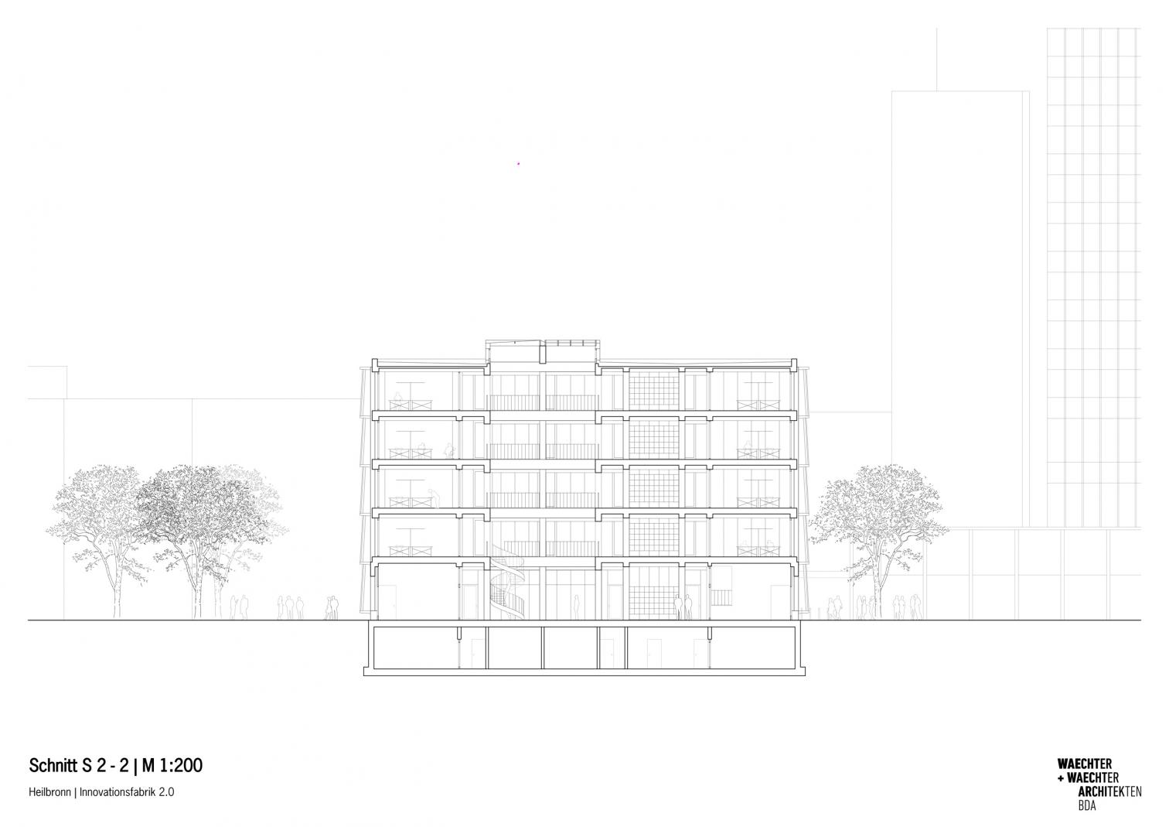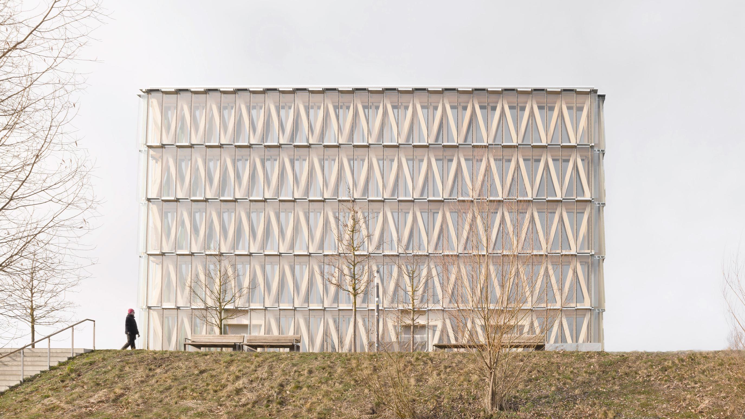Innovation Factory in Heilbronn
Waechter + Waechter- Type Headquarters / office Prefabrication
- Material Wood
- Date 2024
- City Heilbronn
- Country Germany
- Photograph Brigida González
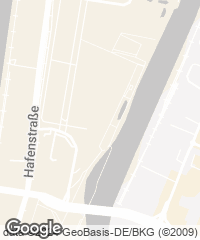
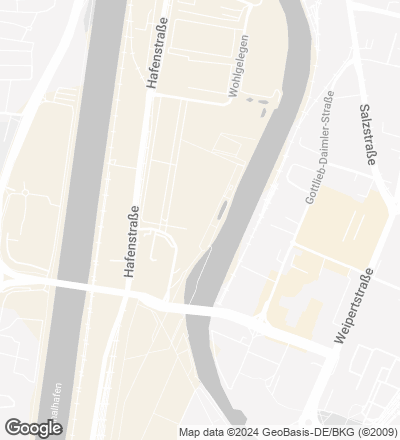
The German practice led by Felix and Sybille Waechter designed the Innovationsfabrik 2.0 center for emerging enterprises for a site on the banks of the Neckar River in the city of Heilbronn. Its facades present an exposed timber frame protected by a glass skin, in a chain of V-shaped supports. According to the architects, the dimensions and positions of these elements resulted from protecting the building against fires, and from reinforcing the entire wooden construction with stabilizing thick components. The work spaces are organized around a five-level covered atrium that gives the interior natural light. Vertical circulation is through two concrete staircases and an elevator.
