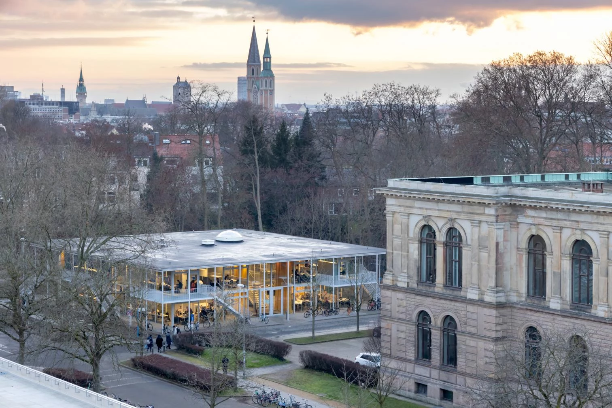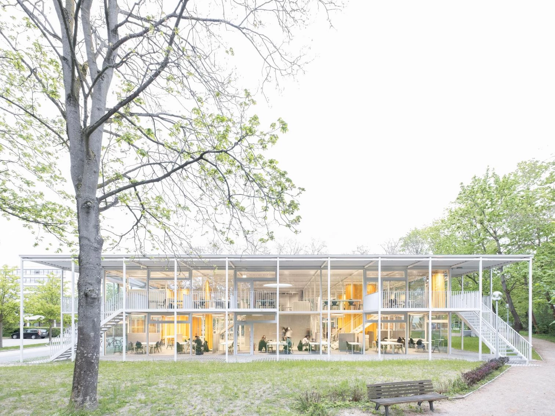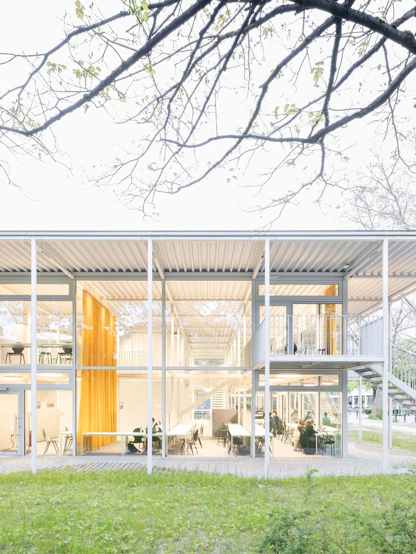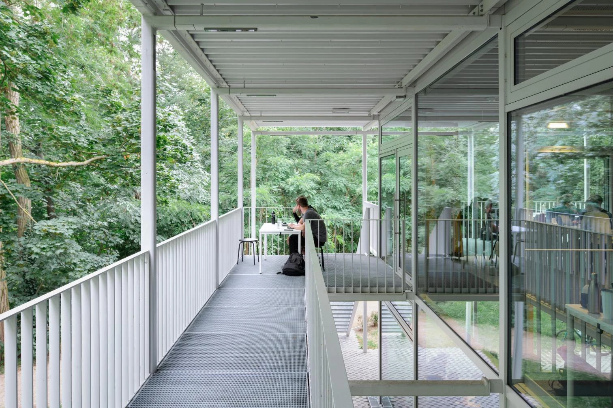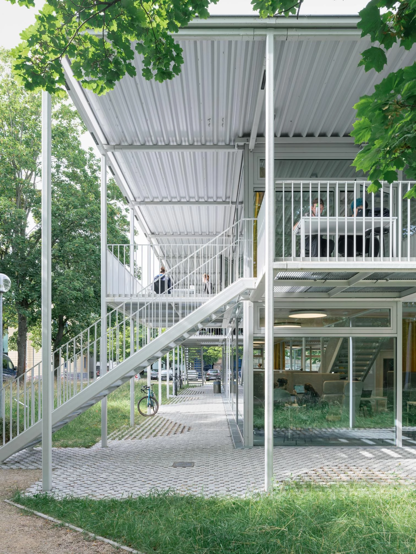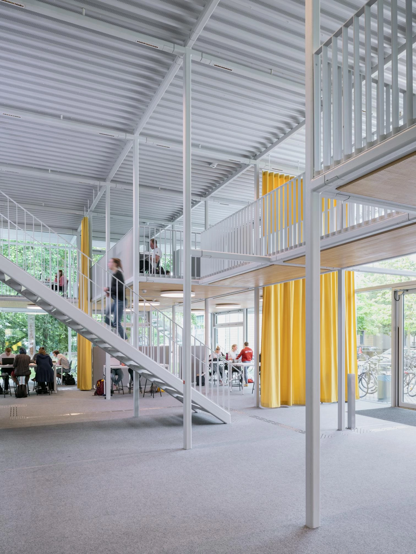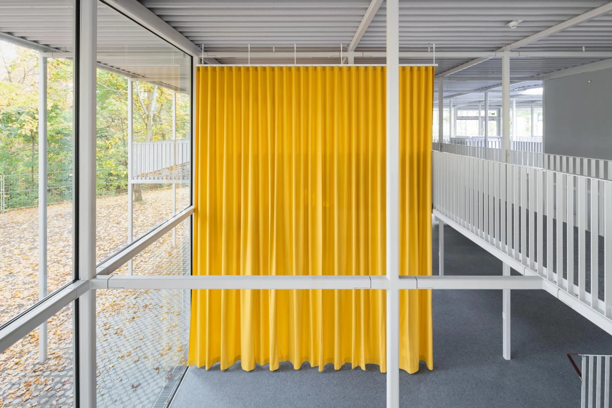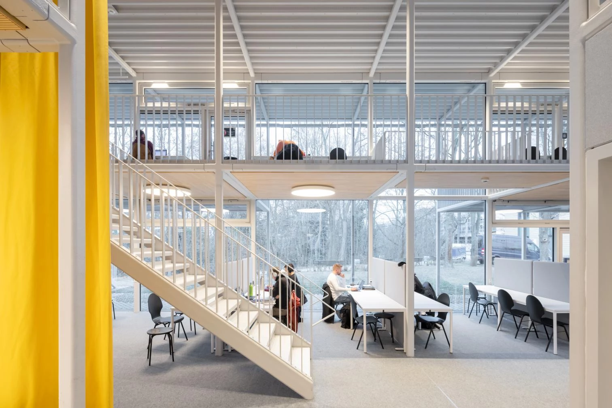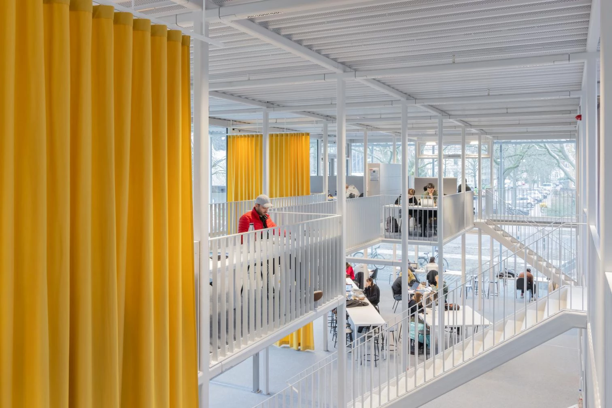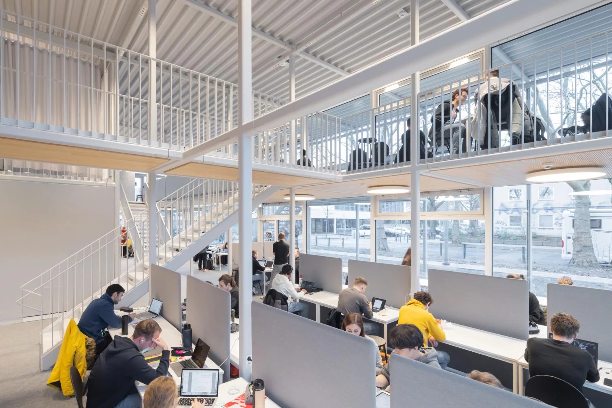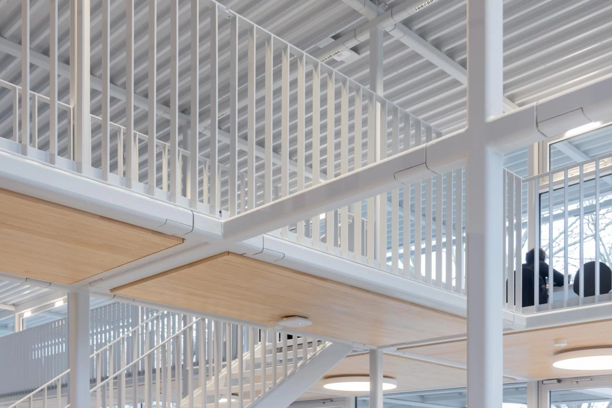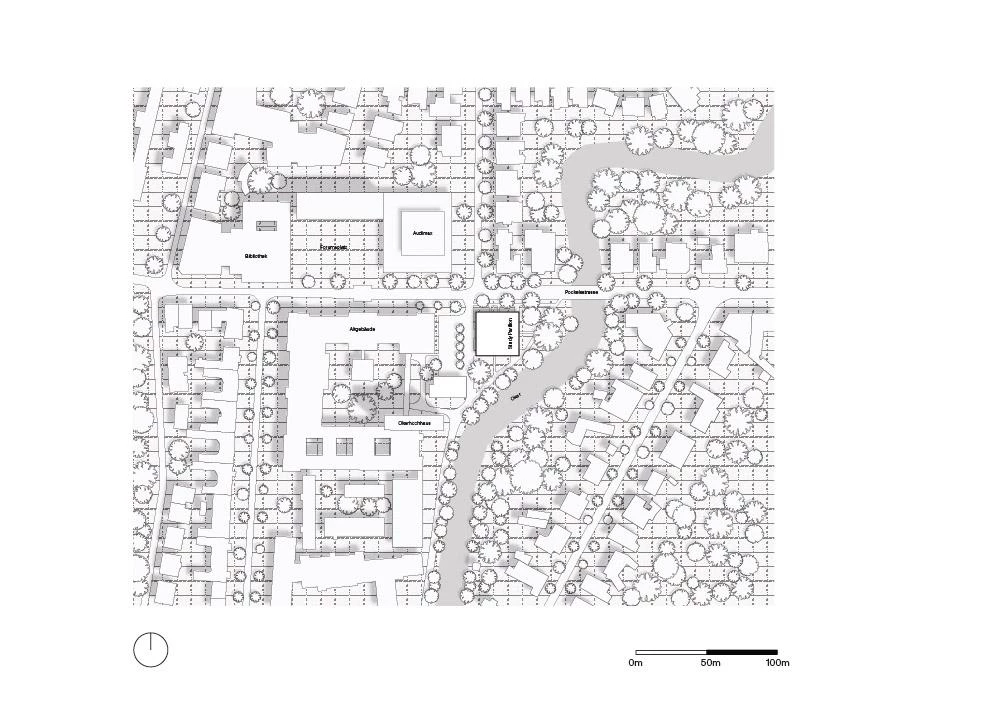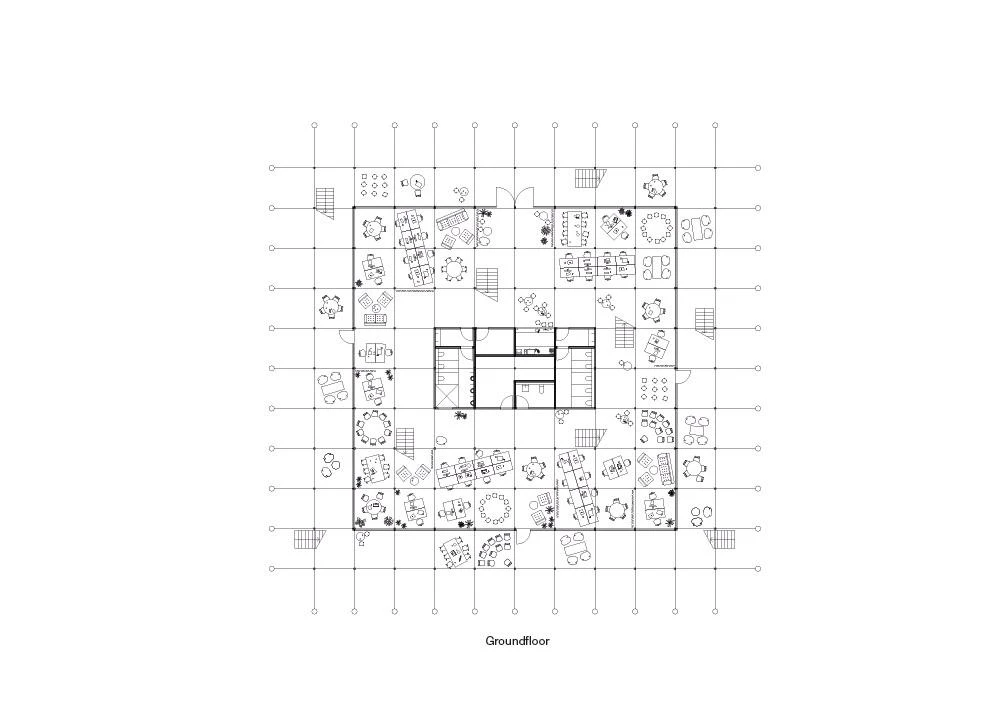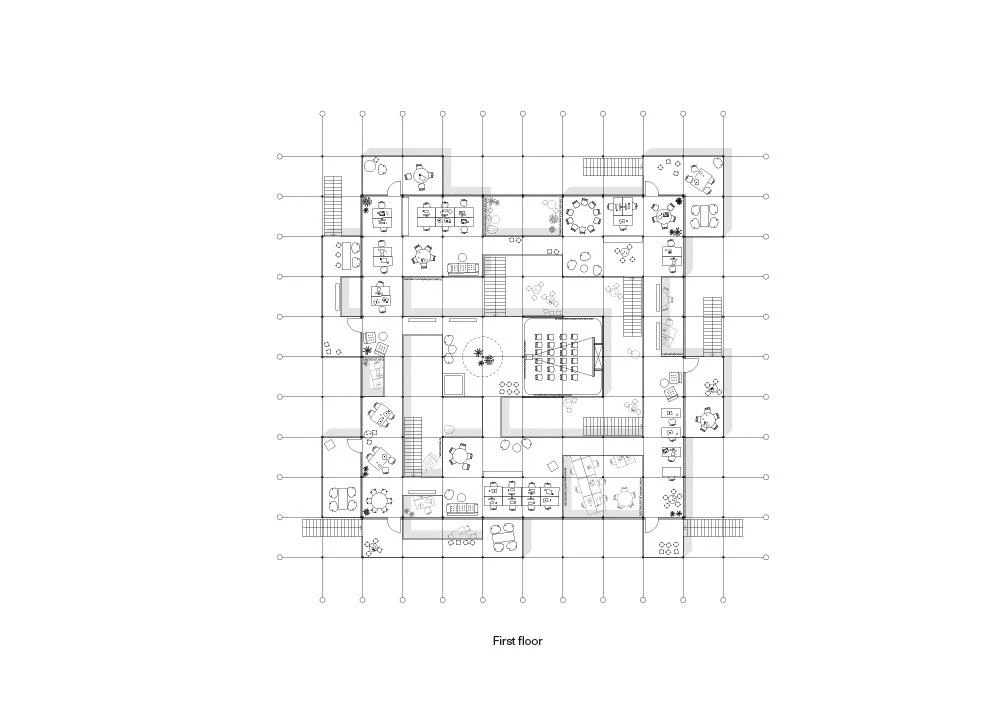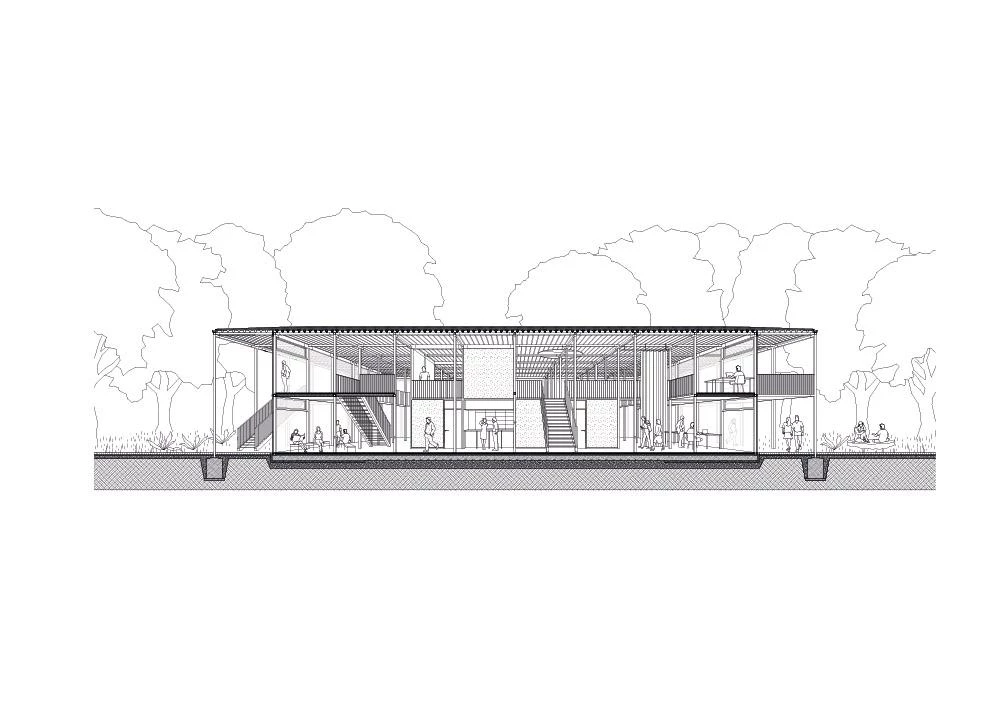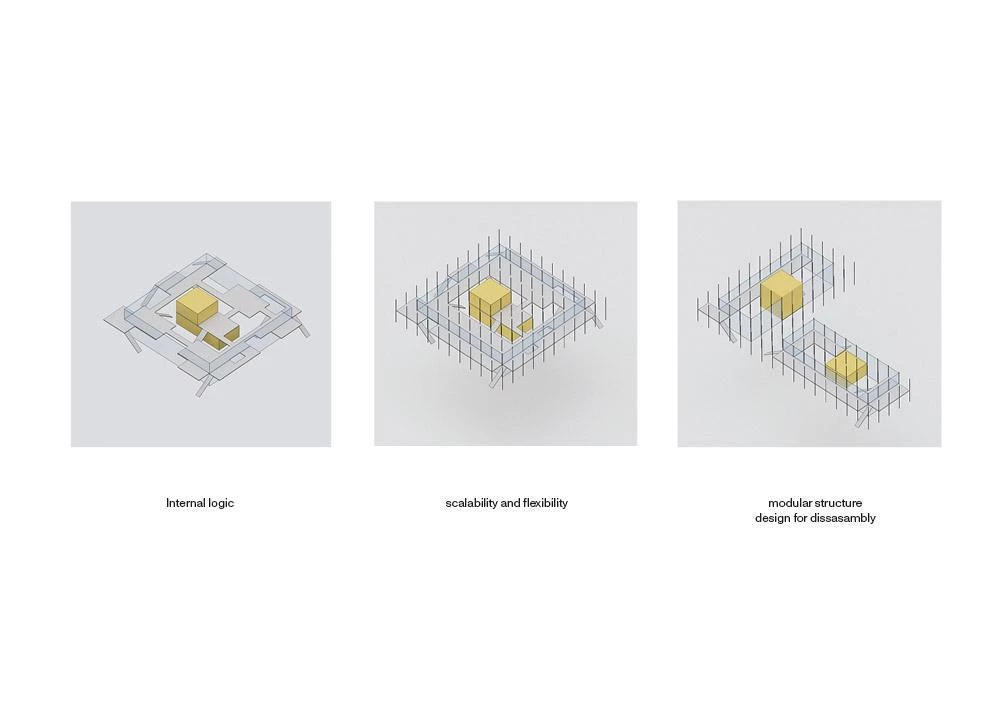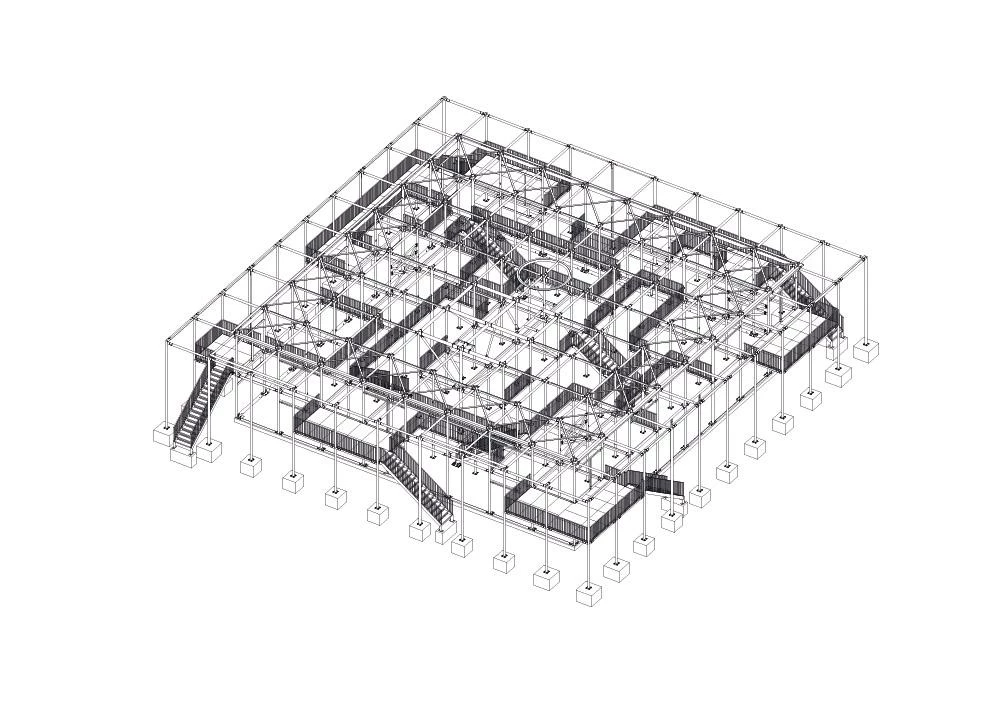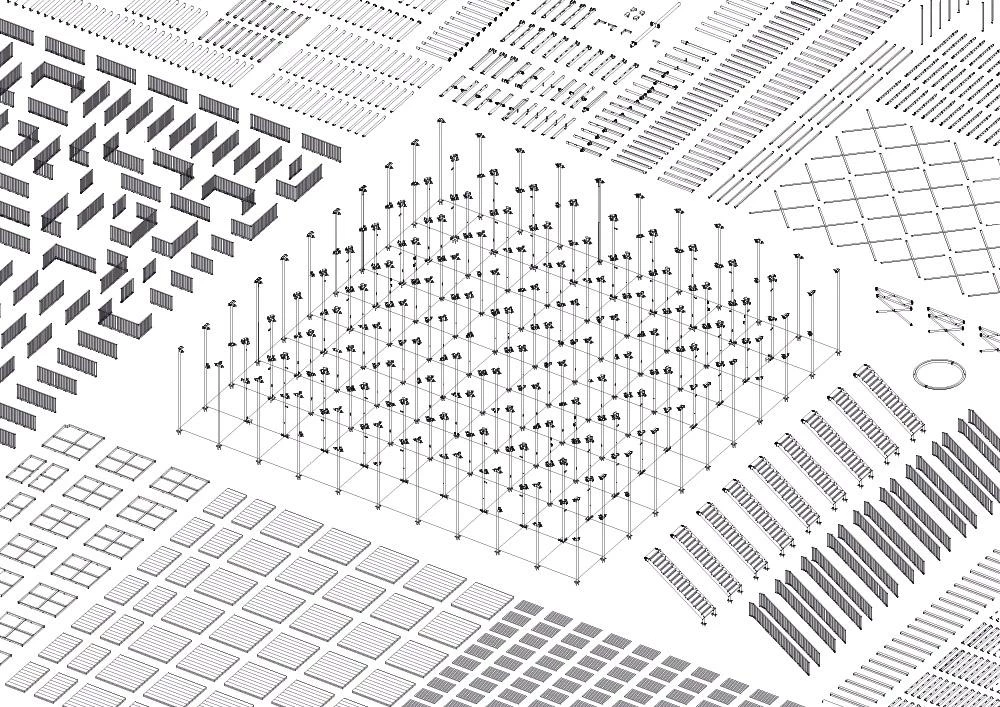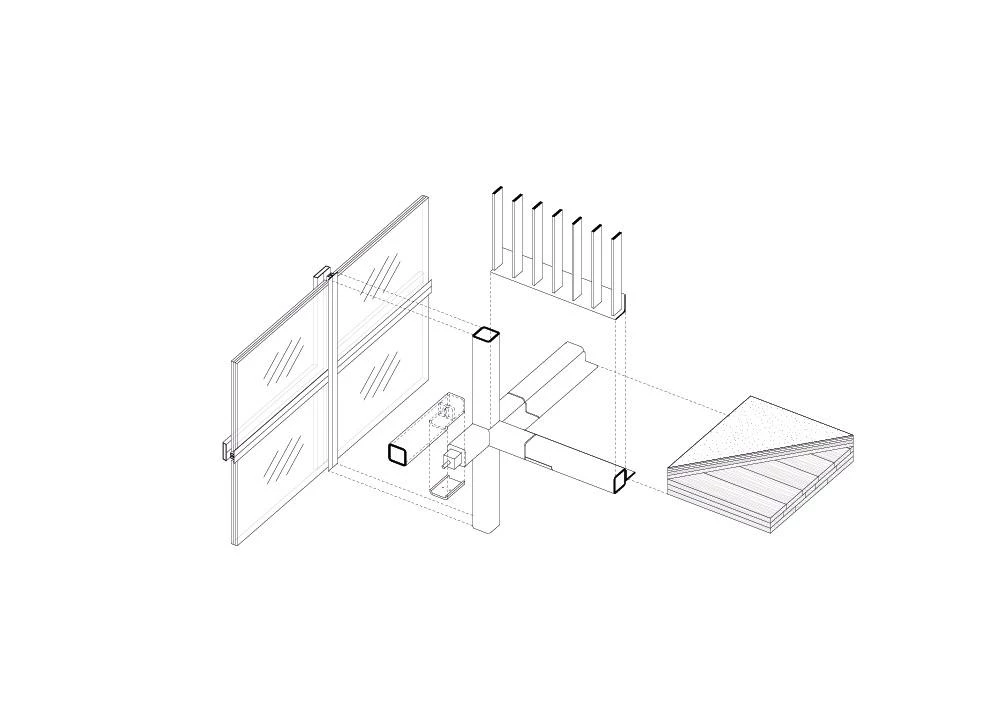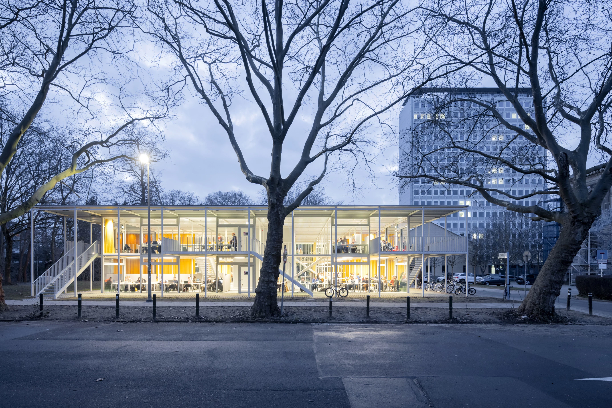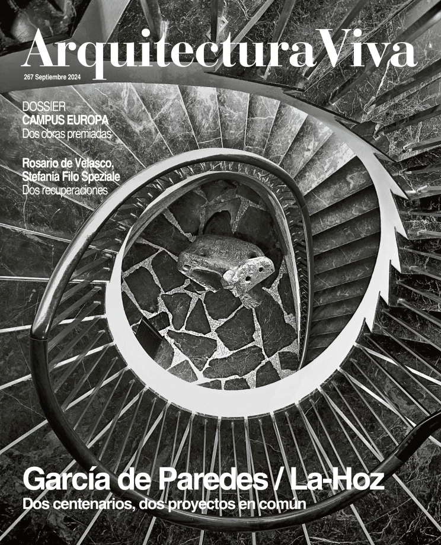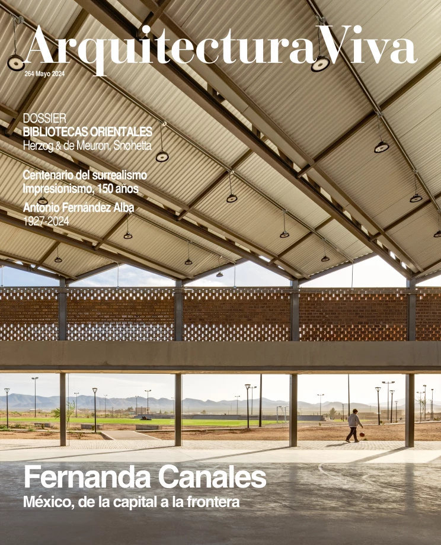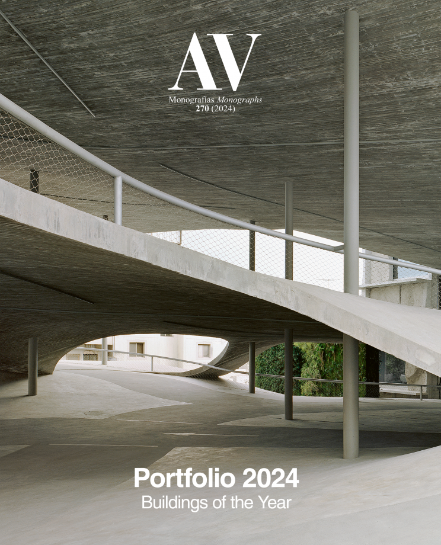TU Study Pavilion in Braunschweig
Max Hacke Gustav Düsing- Type Education University
- Material Glass
- Date 2023
- City Braunschweig
- Country Germany
- Photograph Iwan Baan Leonhard Clemens Lemmart Study
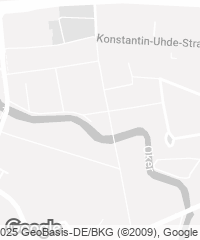
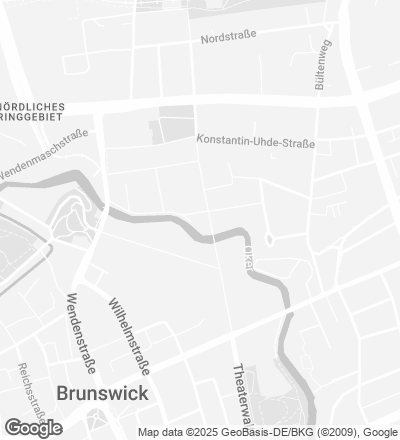
The organizational principle behind this project was based on the idea of a superstructure allowing for constant reconfiguration of the floor plan. The two-level, glass-clad building raised for the Technical University of Braunschweig, in the German state of Lower Saxony, offers work spaces for all faculties to use, creating a highly flexible learning environment that promotes social exchange and interdisciplinary knowledge generation among students and teachers alike.
The compact volume with a square plan presents an open space concept with an indeterminate ground floor and a first floor consisting of a series of platforms and bridges that extend to the exterior. Decentralized access through nine doors and nine staircases zones the space, blending circulation and usable areas. Instead of fixed walls, zones were developed that are accessed through their own stairs and entrances, forming different areas that invite a variety of activities and include double-height clearings. The slender steel-wood hybrid structure is fully demountable. The primary support structure, composed of beams and columns, is modular and built on a square grid of 3 x 3 m, consisting of the same square hollow section of 10 x 10 cm.
The Study Pavilion of the Technical University of Braunschweig is one of the works shortlisted in the Architecture section of the 2024 Mies van der Rohe Award.
