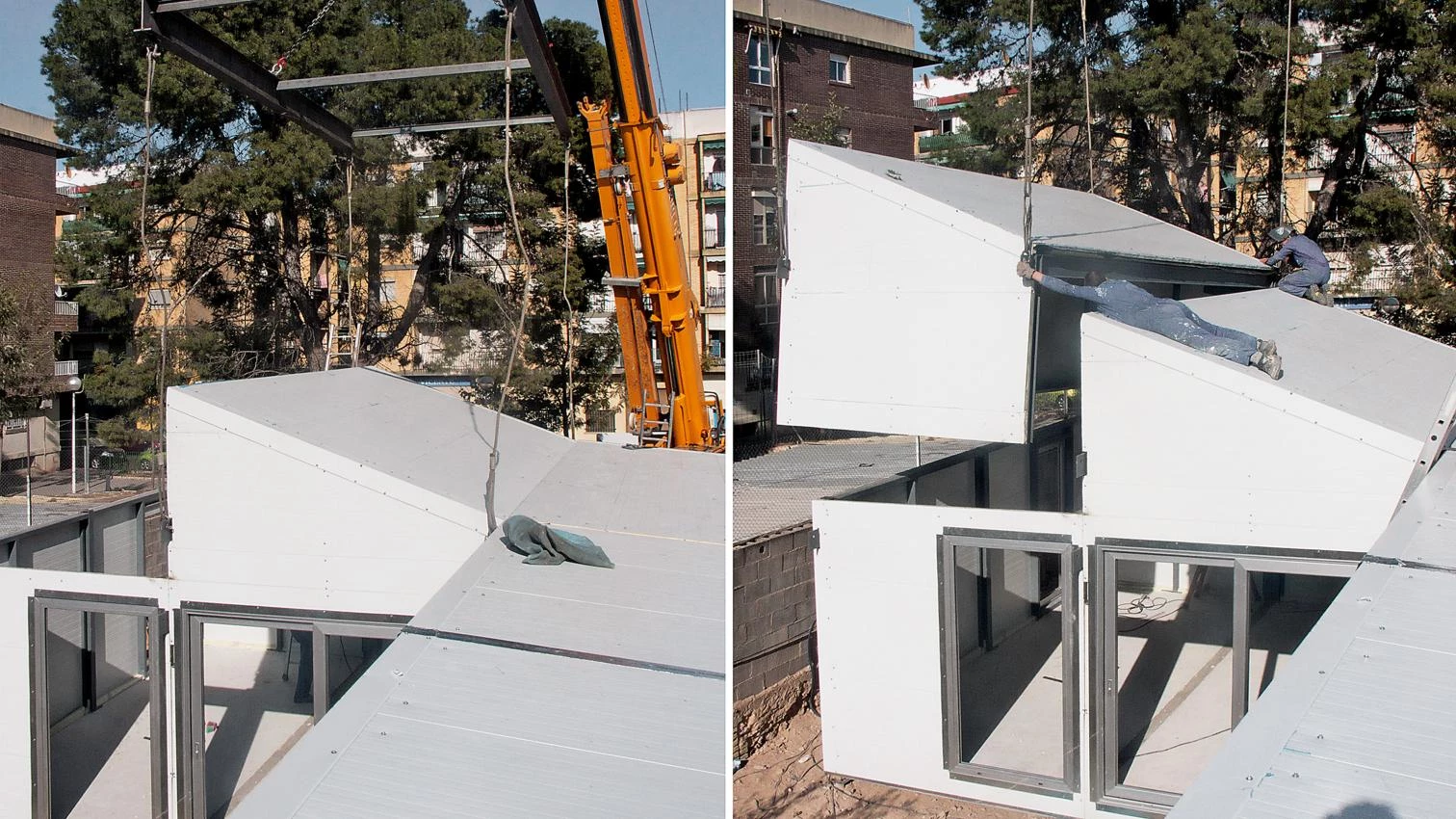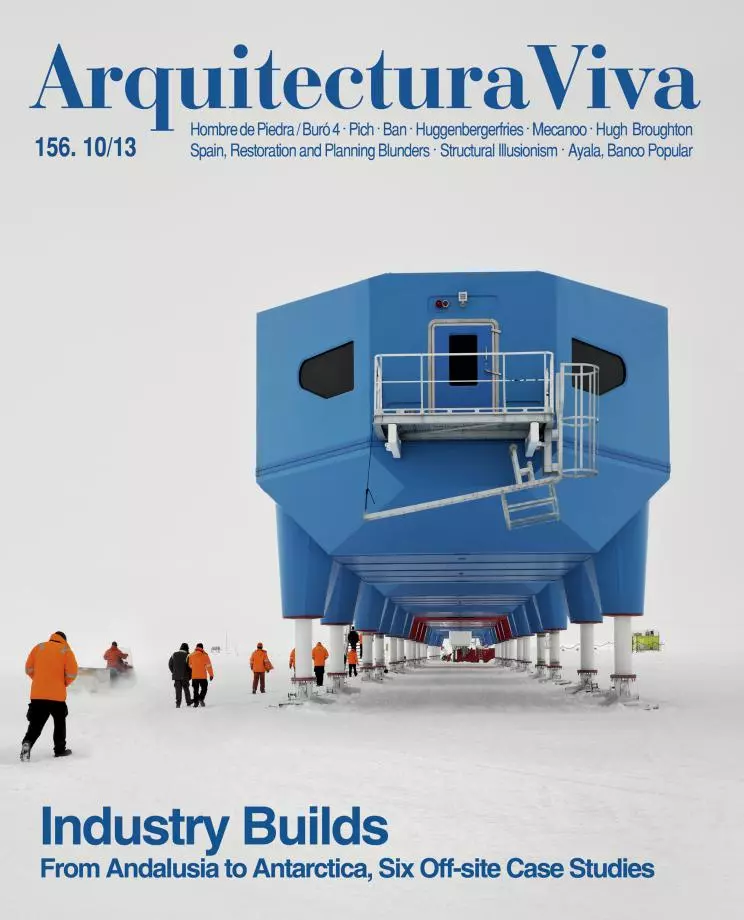M02HPS Units

Industrialized construction has many advantages: it enhances building quality, improves work conditions, reduces building time and, in theory, also costs. All this without giving up typological freedom and achieving a good energy efficiency. These aspects define the prefabricated housing systems ‘M02HPS-serie’ and ‘M0HPS-modular’, designed and marketed by the architects Juan Marco and Carlos Barberá.
Both systems stem from a commitment with the client that includes a fixed price and a deadline for the delivery of a product that is adaptable to each commission and each site.
To comply with these objectives, the design process focusses not so much on the form of the house, but rather on the manufacturing and assembly systems used to place it in context. The spatial layout and the production process are planned carefully and in tune with each specific case, the needs of the clients, the space and budget available, as well as the climate conditions.
In the case of the modular house built in Burjassot (Valencia), the different units have been pre-assembled in a workshop and put together with a steel structure equipped with floor and ceiling surfaces. The cladding of industrialized panels is then fixed to these surfaces, as well as the roof. In this case, the materials were chosen for their lightness, thermal performance and life cycle, and the house was placed following bioclimatic criteria, seeking the most favorable orientations as well as the prevailing winds to favor cross ventilation.





