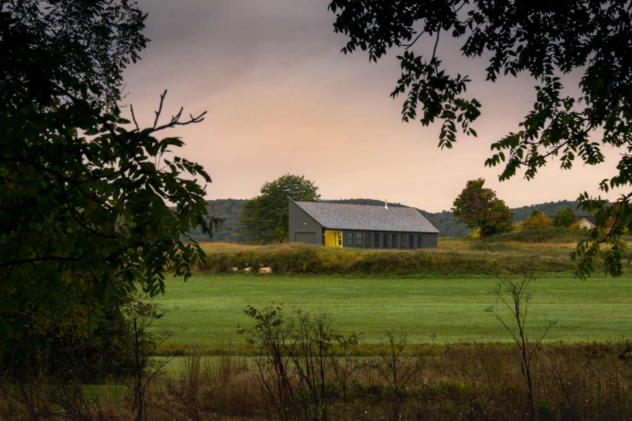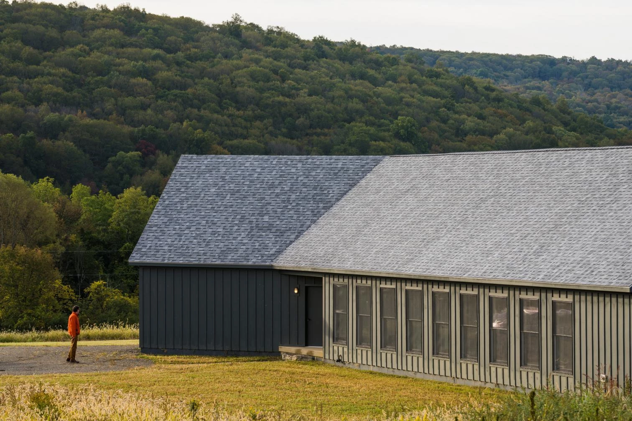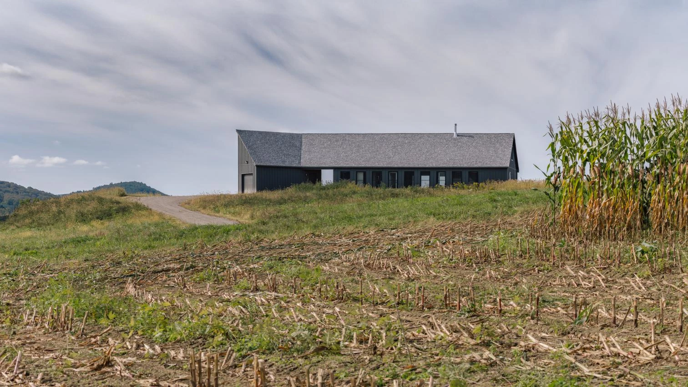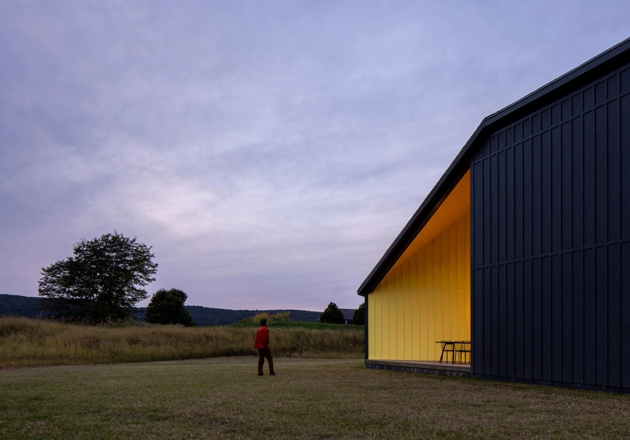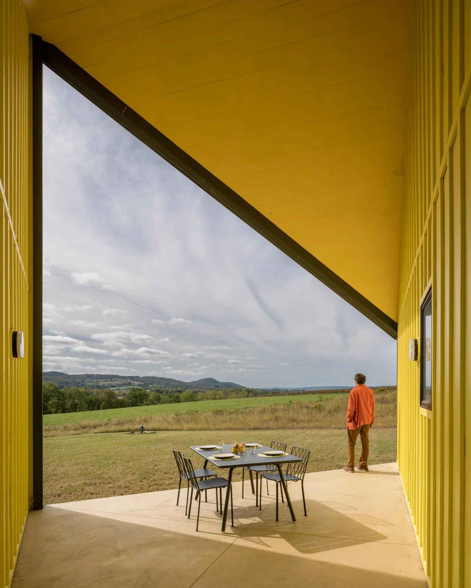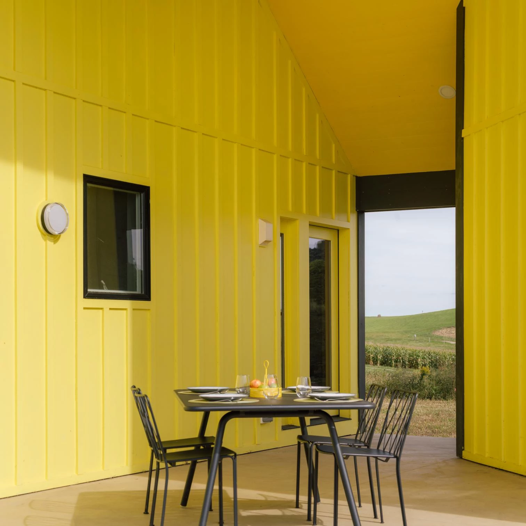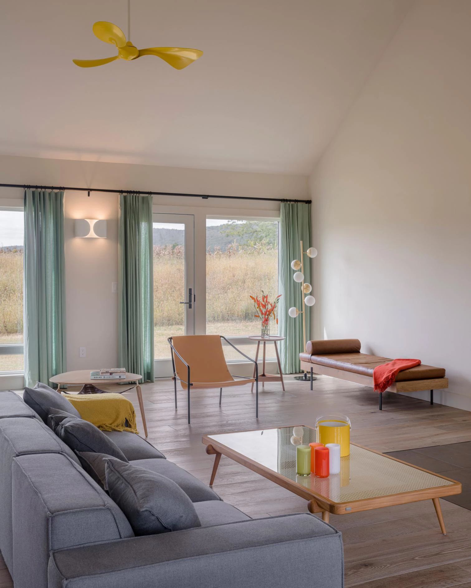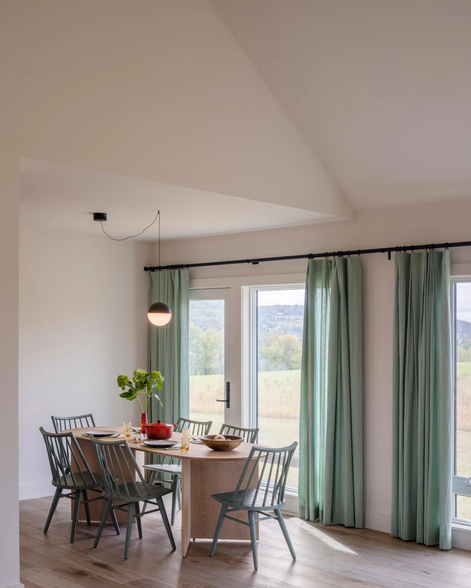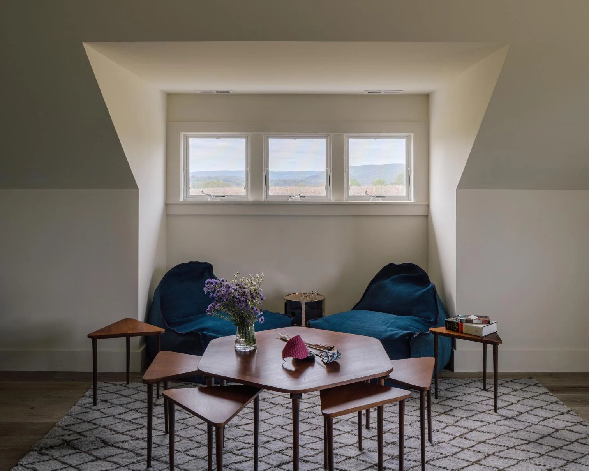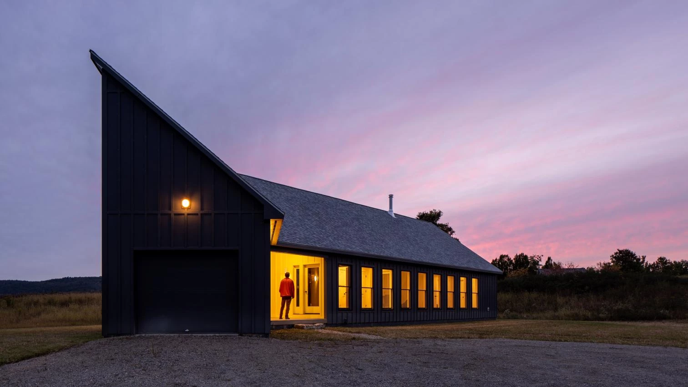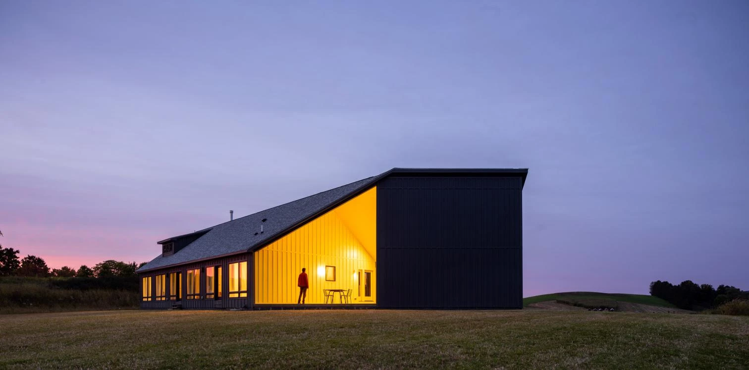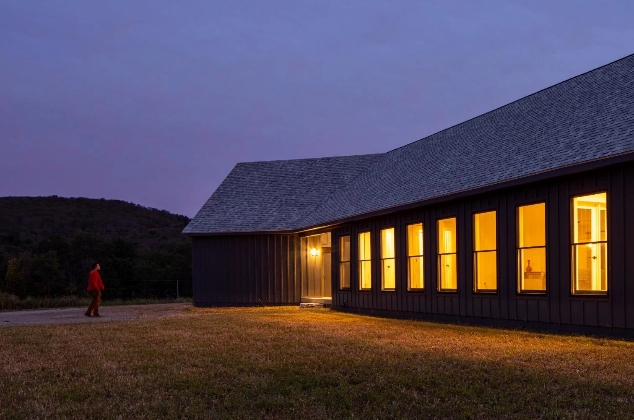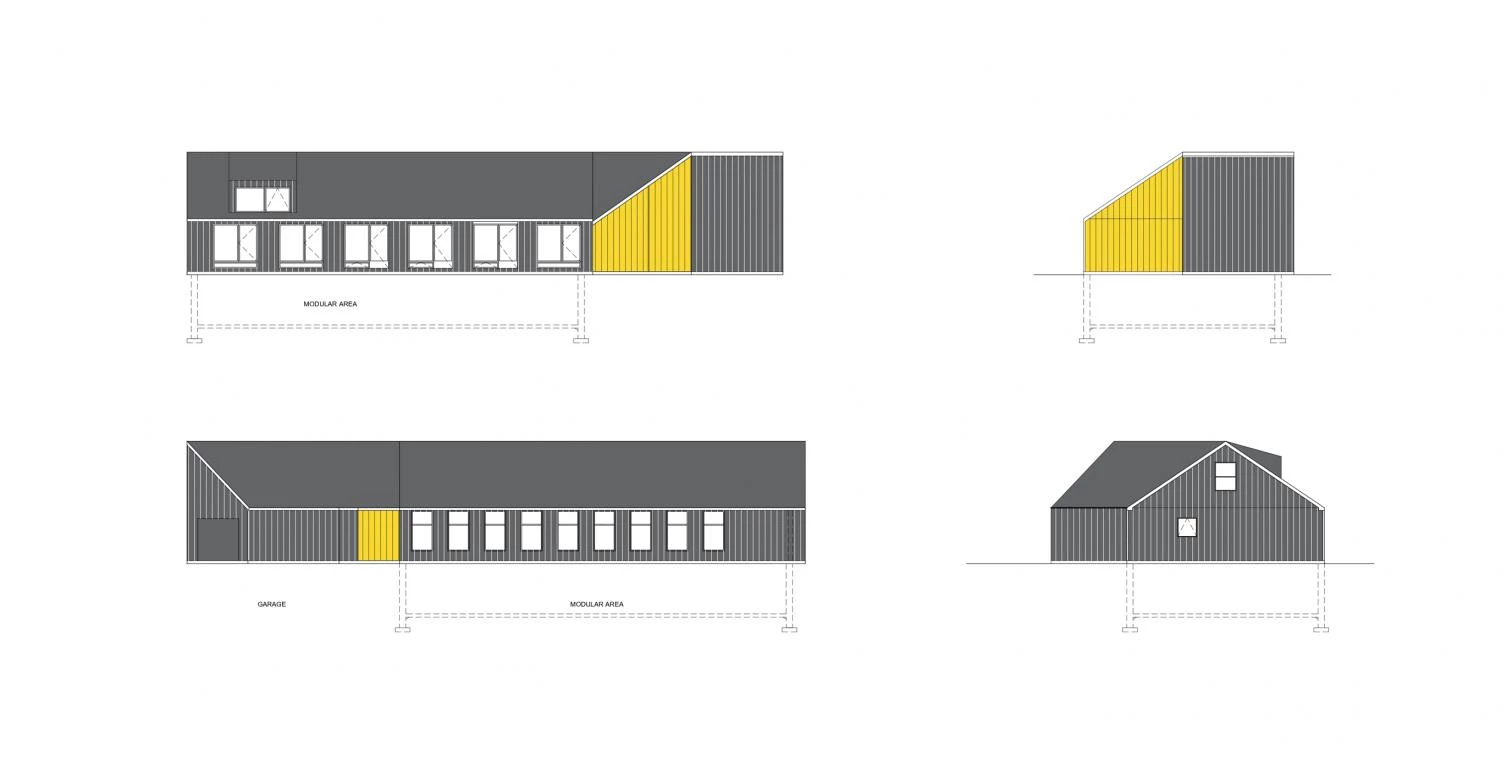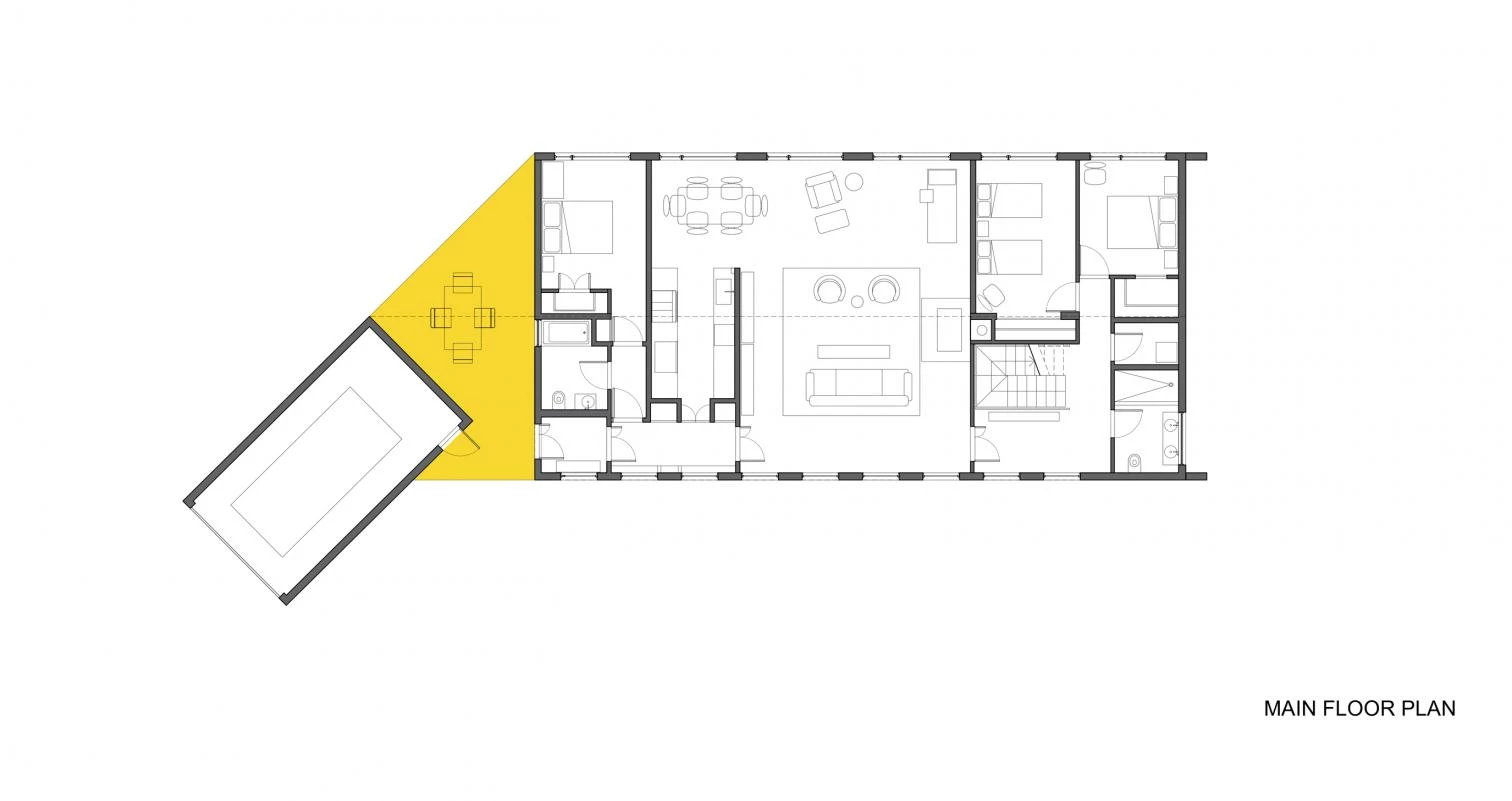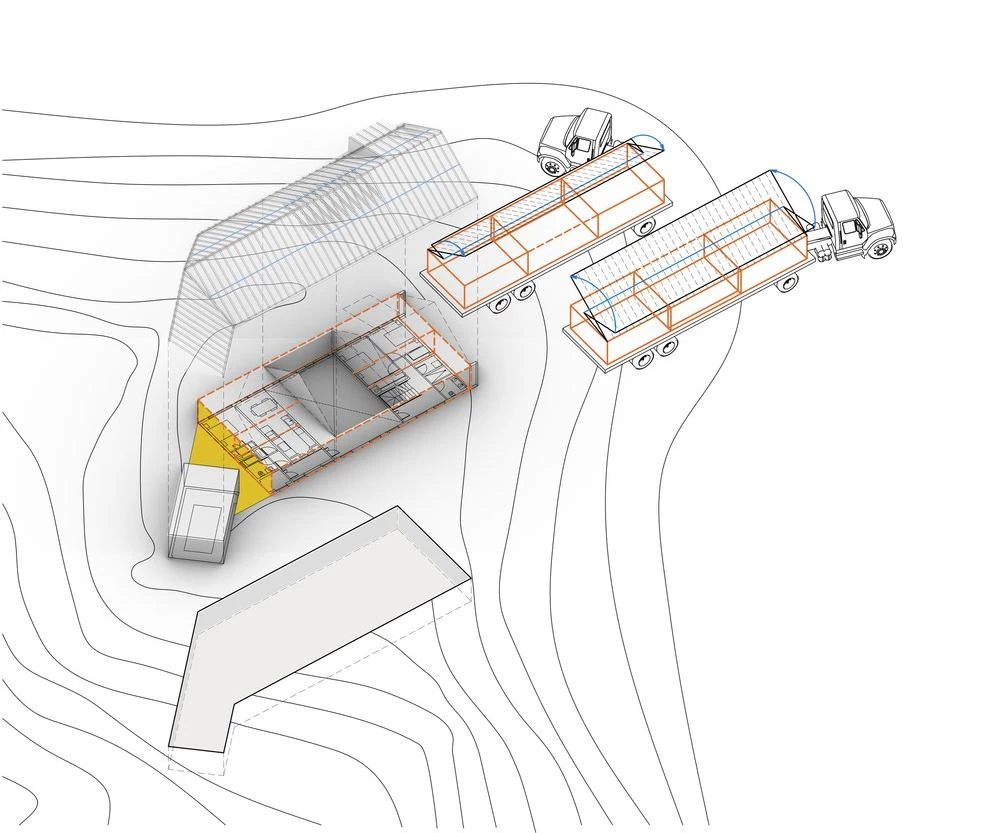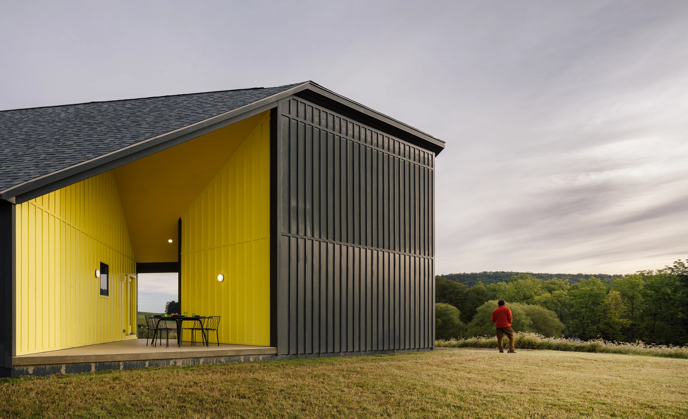Oblong Farm in Mill Brook Valley
Scalar Architecture- Type Prefabrication
- Date 2020
- City Connecticut
- Country United States
- Photograph Imagen Subliminal (Miguel de Guzmán + Rocío R. Rivas)
In Connecticut, the New York firm Scalar Architecture – led by the Madrid architect Julio Salcedo – built this 200-square-meter modular residence for a large family on the hills of Mill Brook Valley, in the lower Berkshires mountains. Taking into account the maximum measurements that the prefabricated standard elements could have for them to be transportable, the composition was designed with two main timber modules of approximately 5 x 10 meters, paced by repeated openings, and a third one jointed by a spatial void where the color yellow stands out. Longitudinally set along an east-west axis, the arrangement of the volumes is the result of a contextual and environmental analysis, and protects the house against north winter winds.
