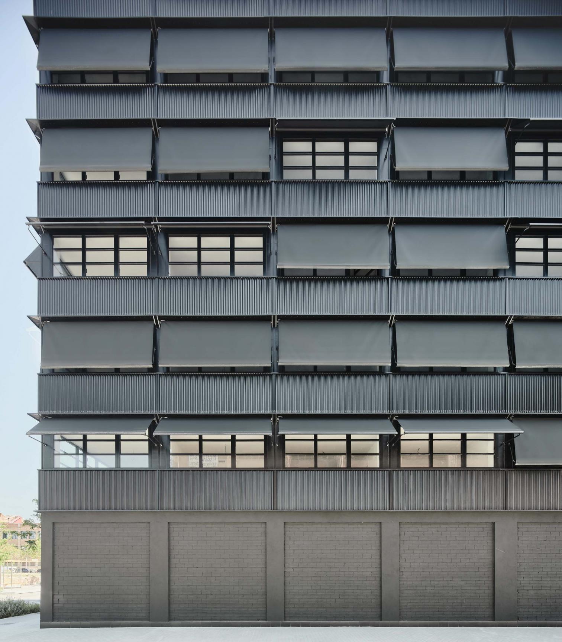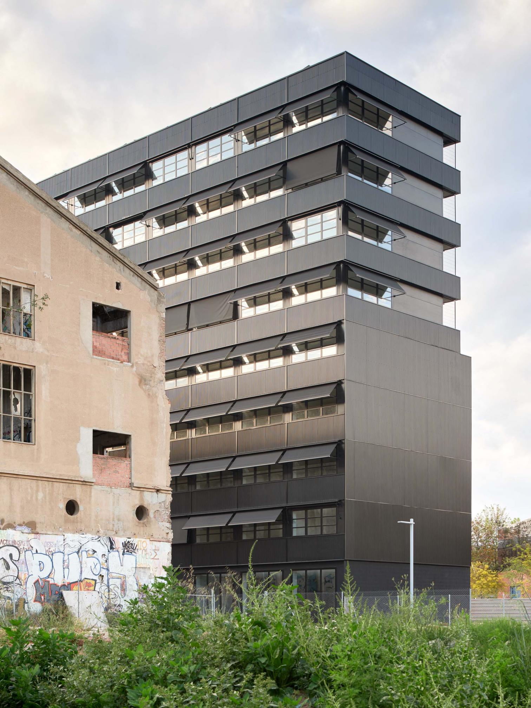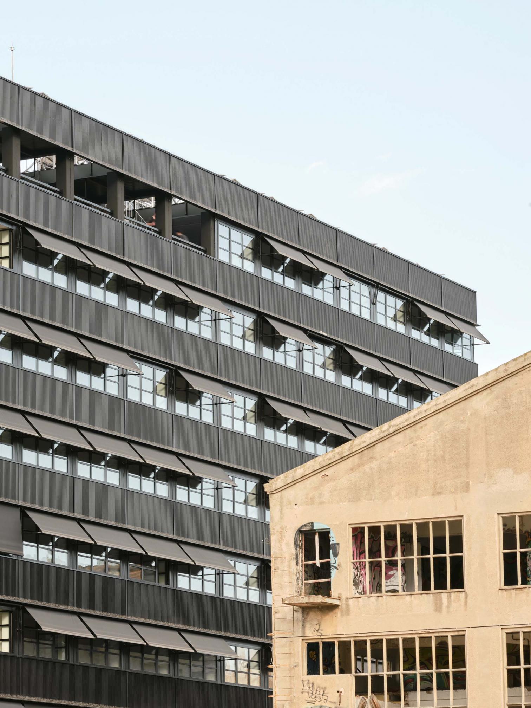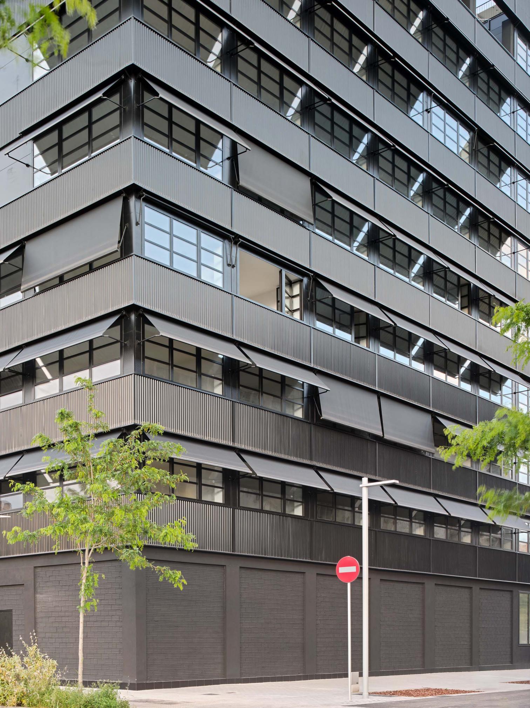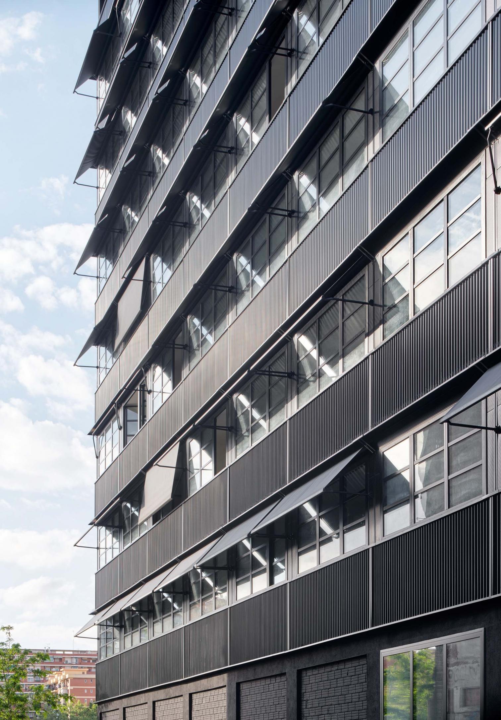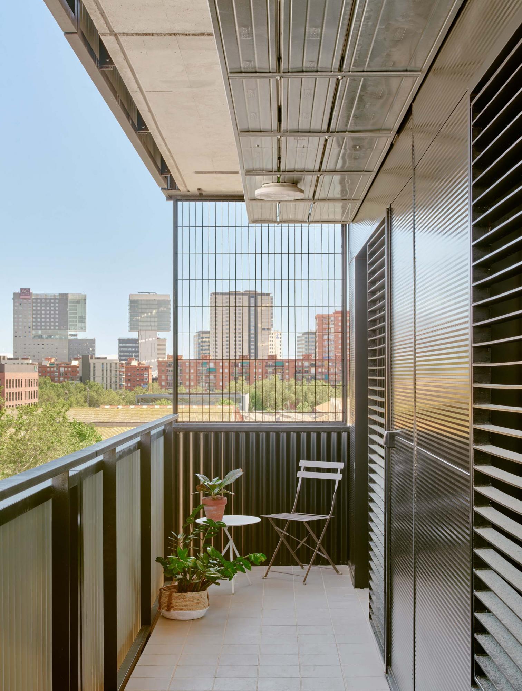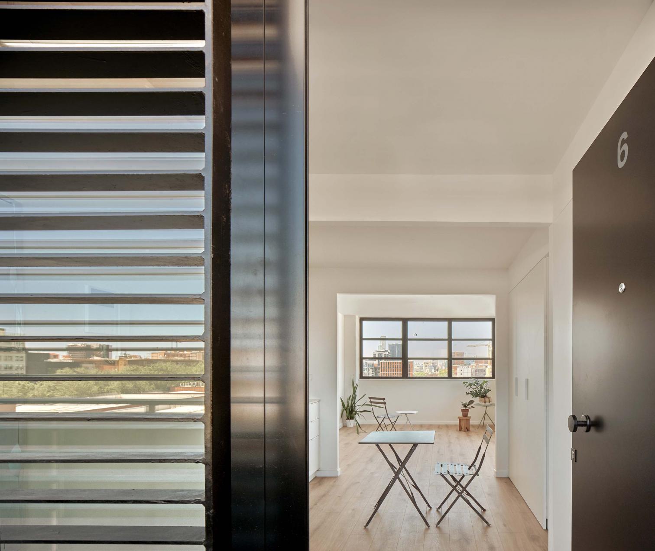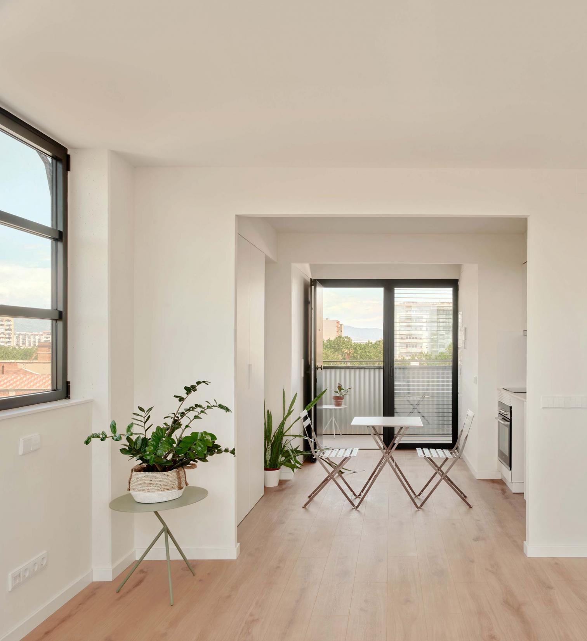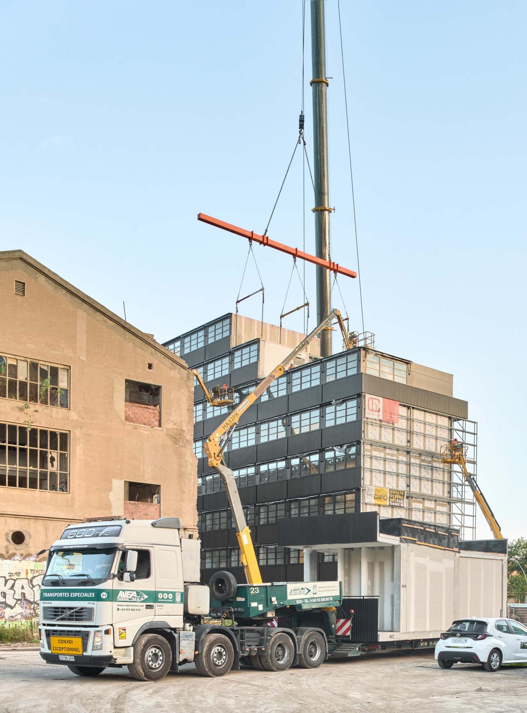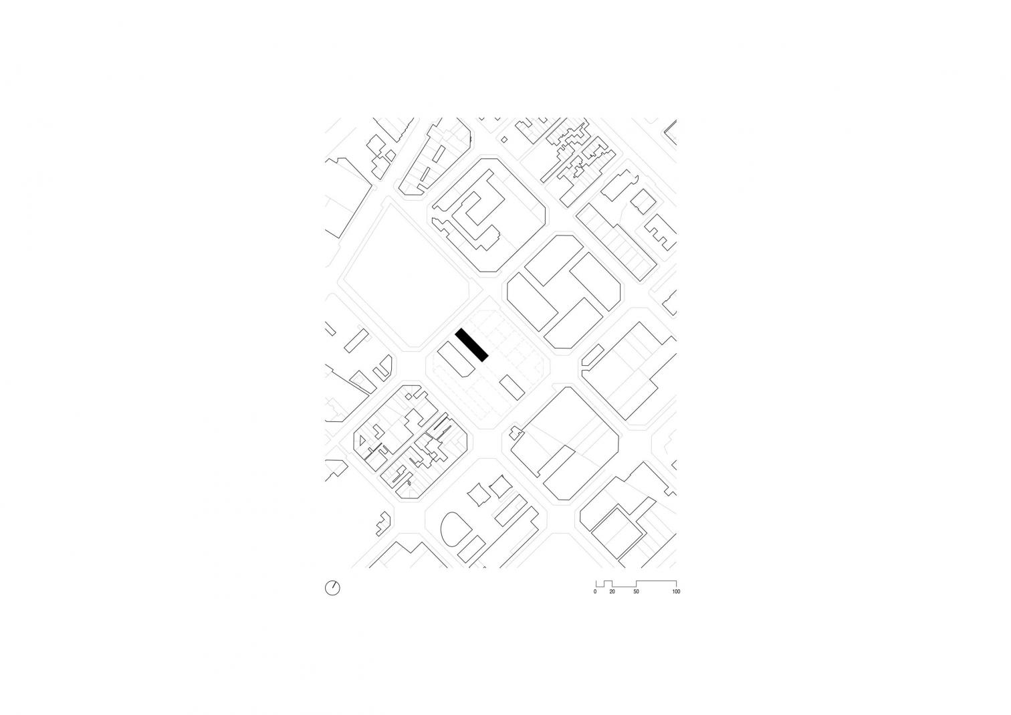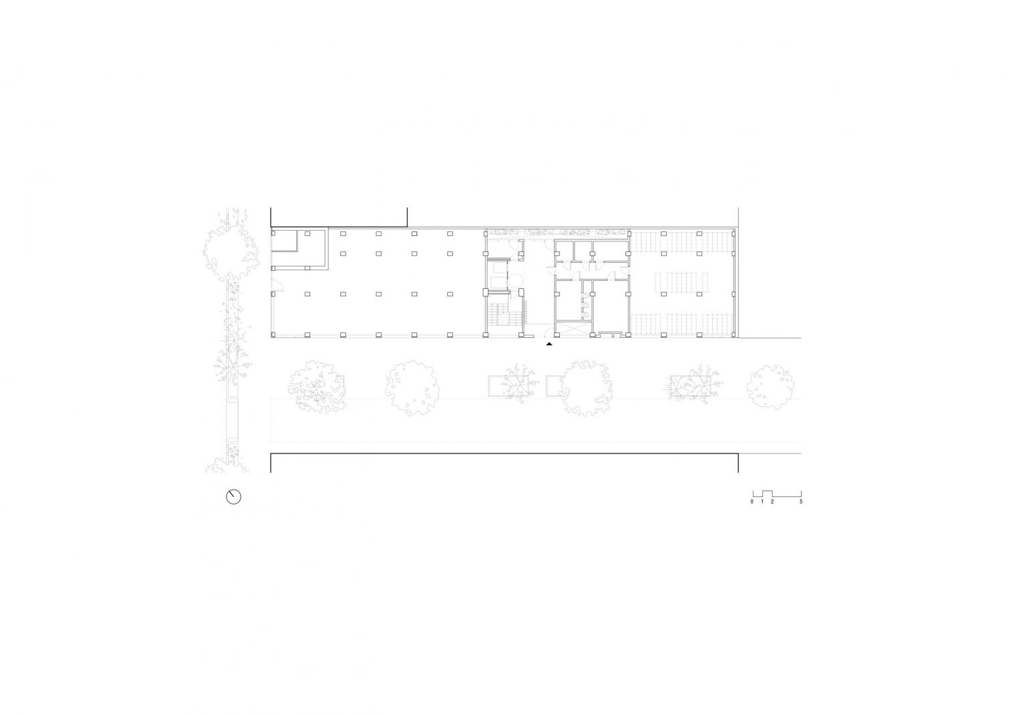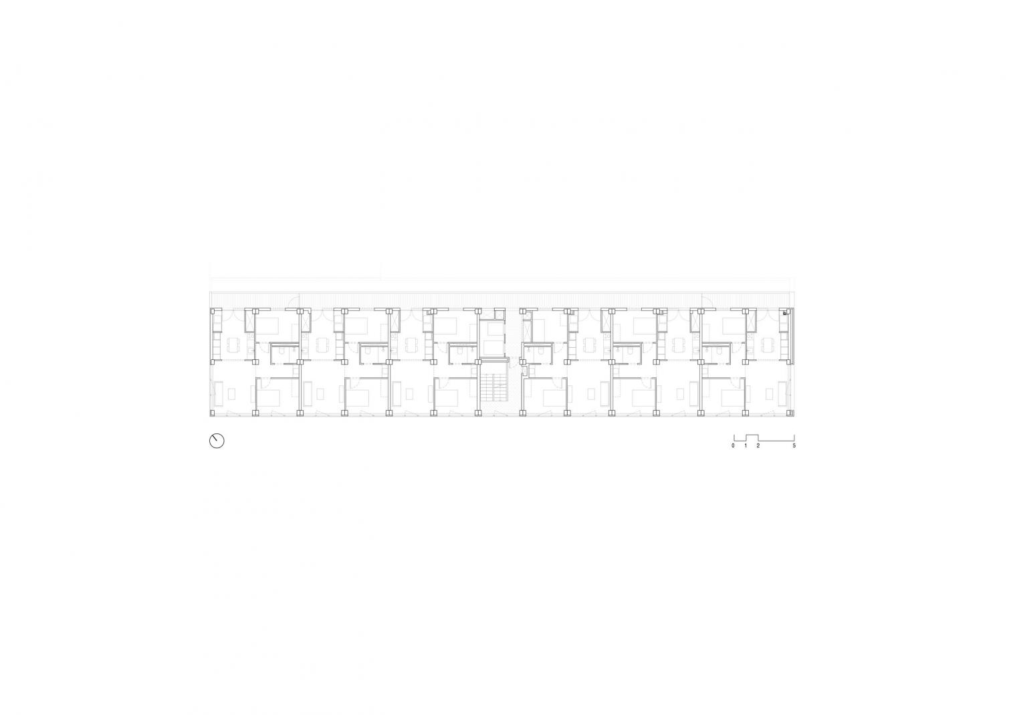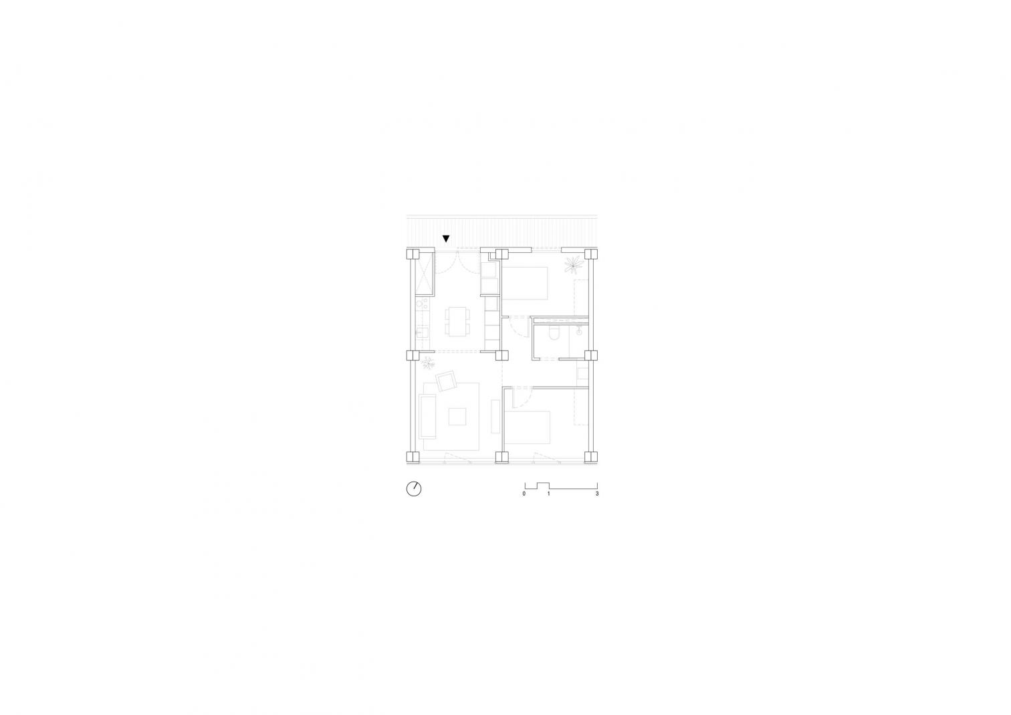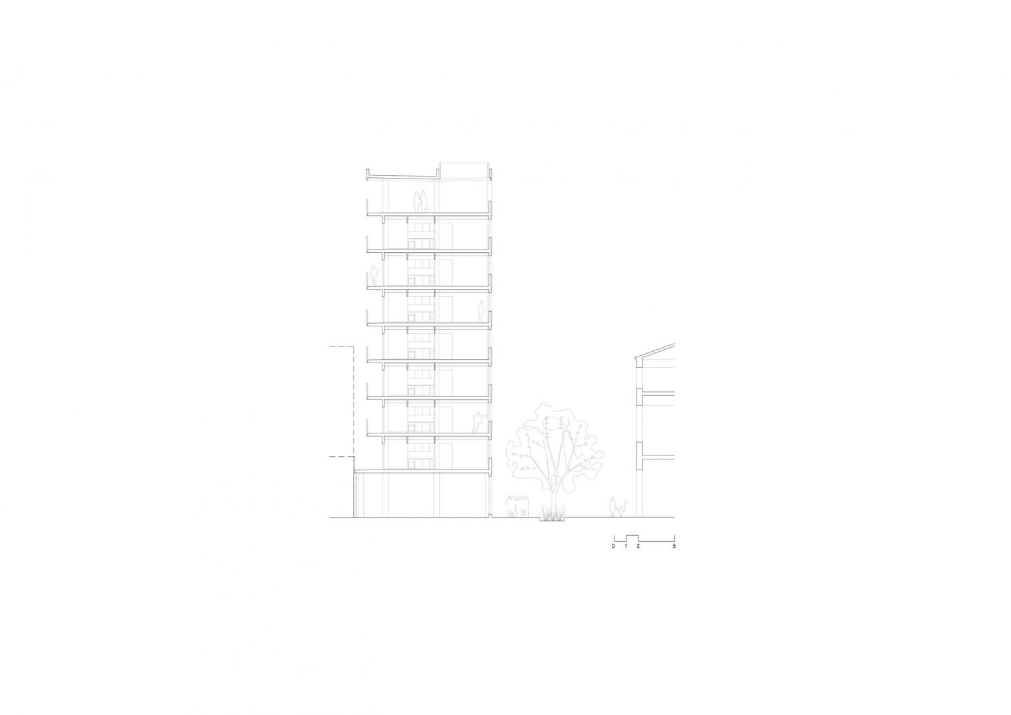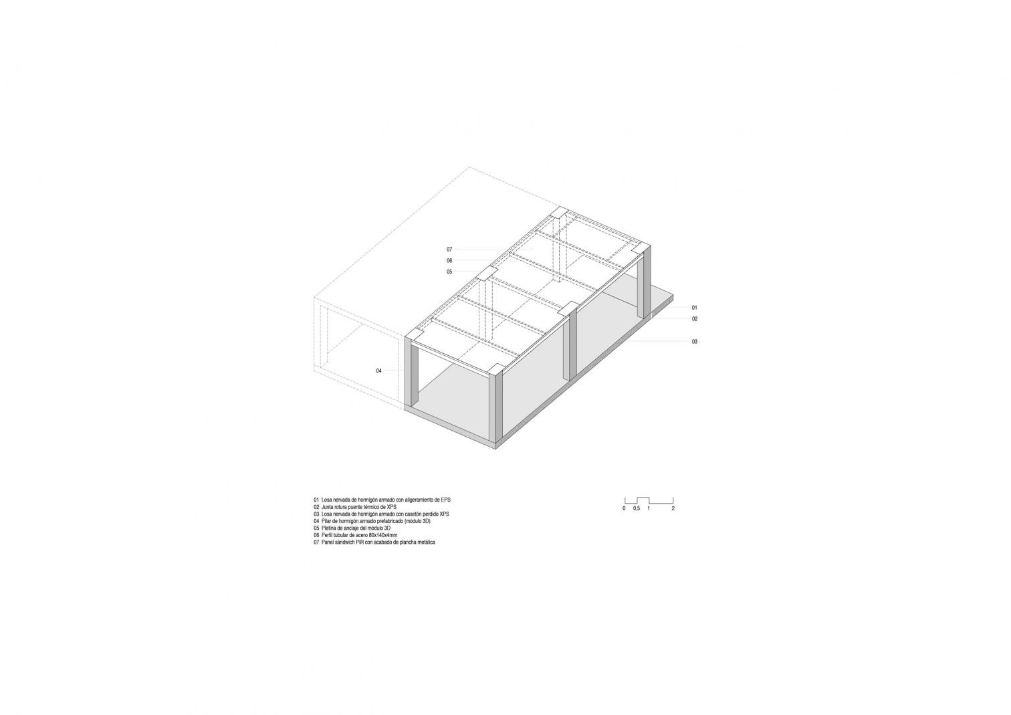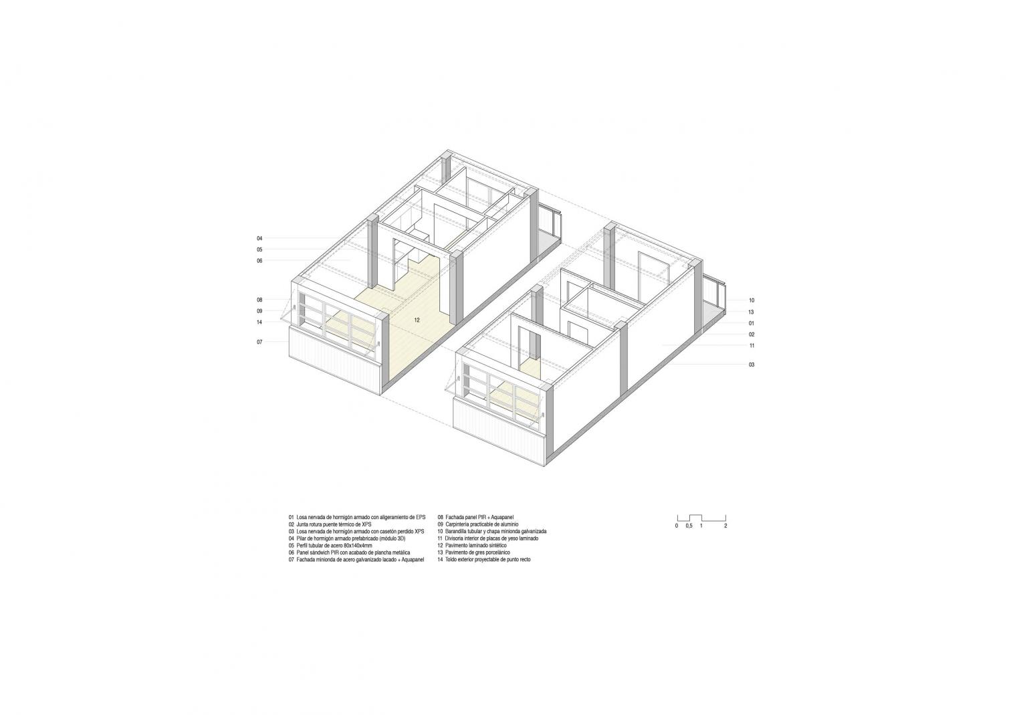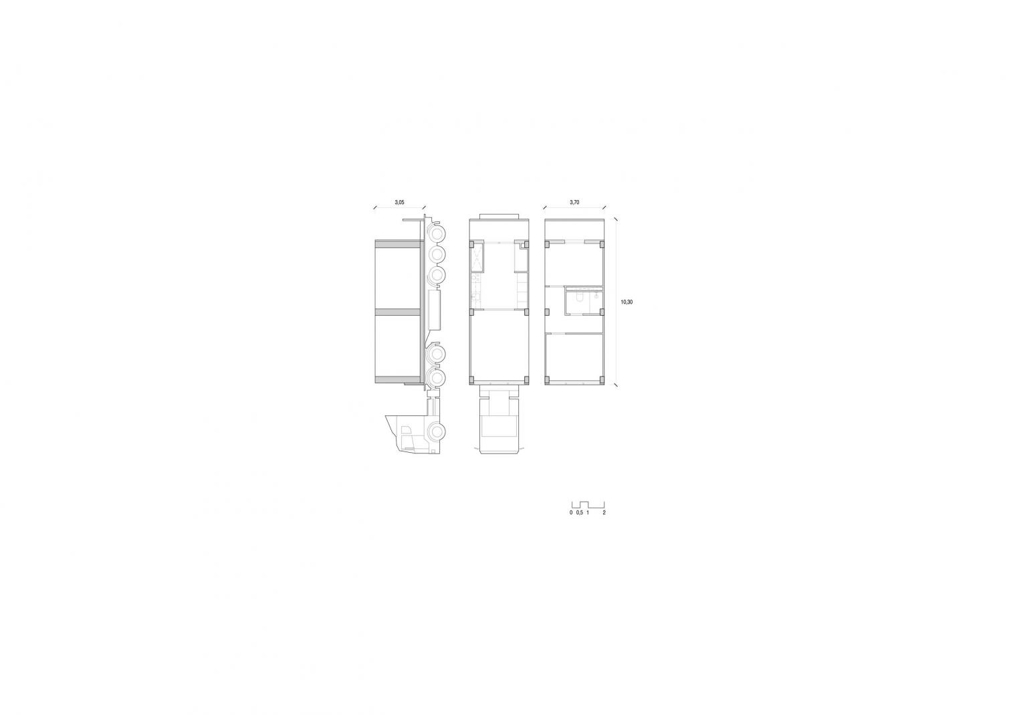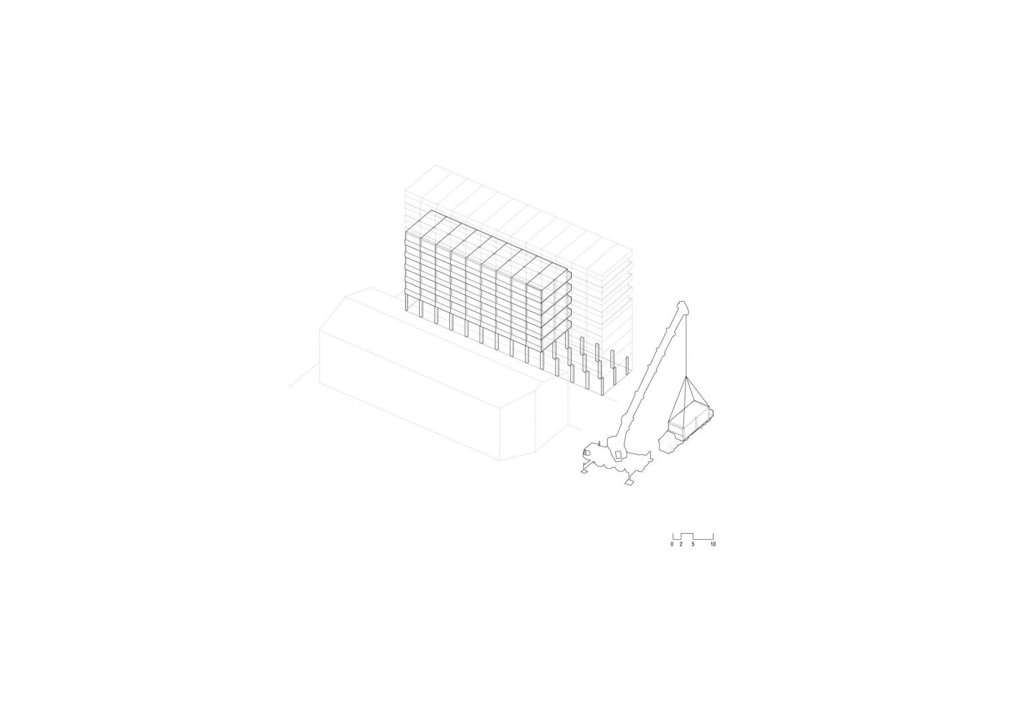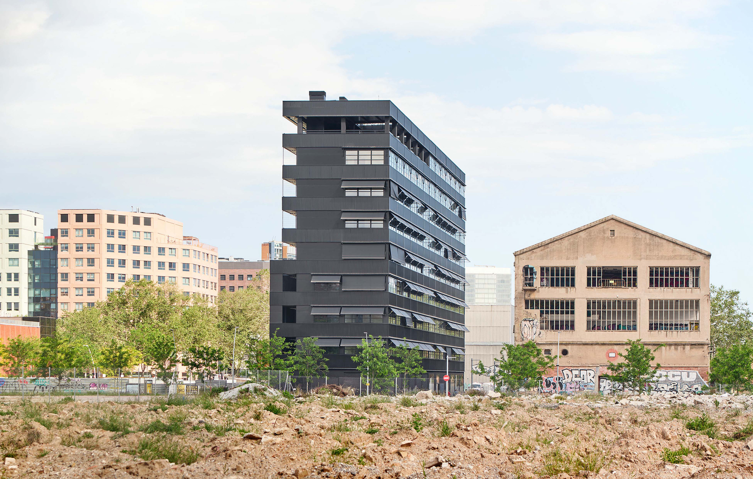45 industrialized social-housing units in Barcelona
Vivas Arquitectos EXE Arquitectura- Type Housing Prefabrication
- Date 2024
- City Barcelona
- Country Spain
- Photograph José Hevia
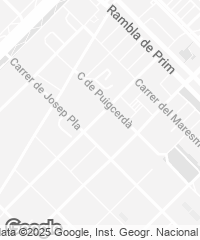
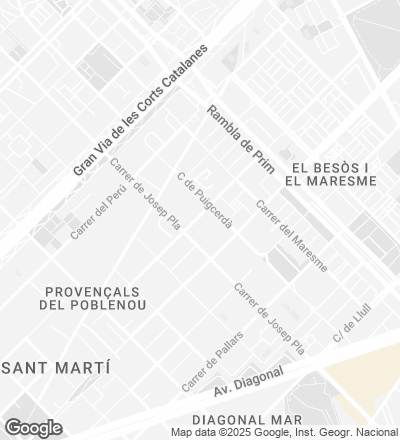
This residential building, commissioned by the Institut Municipal de l’Habitage de Barcelona (IMHAB), is integrated into the industrial environment of the Poblenou neighborhood, in the San Martín district. It combines traditional foundations with a system of prefabricated modules, cutting execution times and costs while promoting sustainability. The clear modular structure results in a flexible layout and facilitates adapting to future changes of use.
Forty-five subsidized-housing units, each with two bedrooms, are distributed within an eight-story building with a total area of 4,465 square meters, including shared facilities. Exterior walkways lead to the dwellings, generating a gradual transition between public and private besides fostering interaction among neighbors through appropriation of these intermediate spaces. There are additional communal zones on the ground floor and the roof, such as multipurpose areas and a large terrace with landscaped zones.
The floor-plan layout and the building’s structural rationalism dictated the use of an arcaded structure with concrete pillars and floor plates made of lightened slabs of reinforced concrete. Construction was completed in record time, thirteen months, with 104 prefabricated modules transported to the site an assembled there in just fifteen days.
