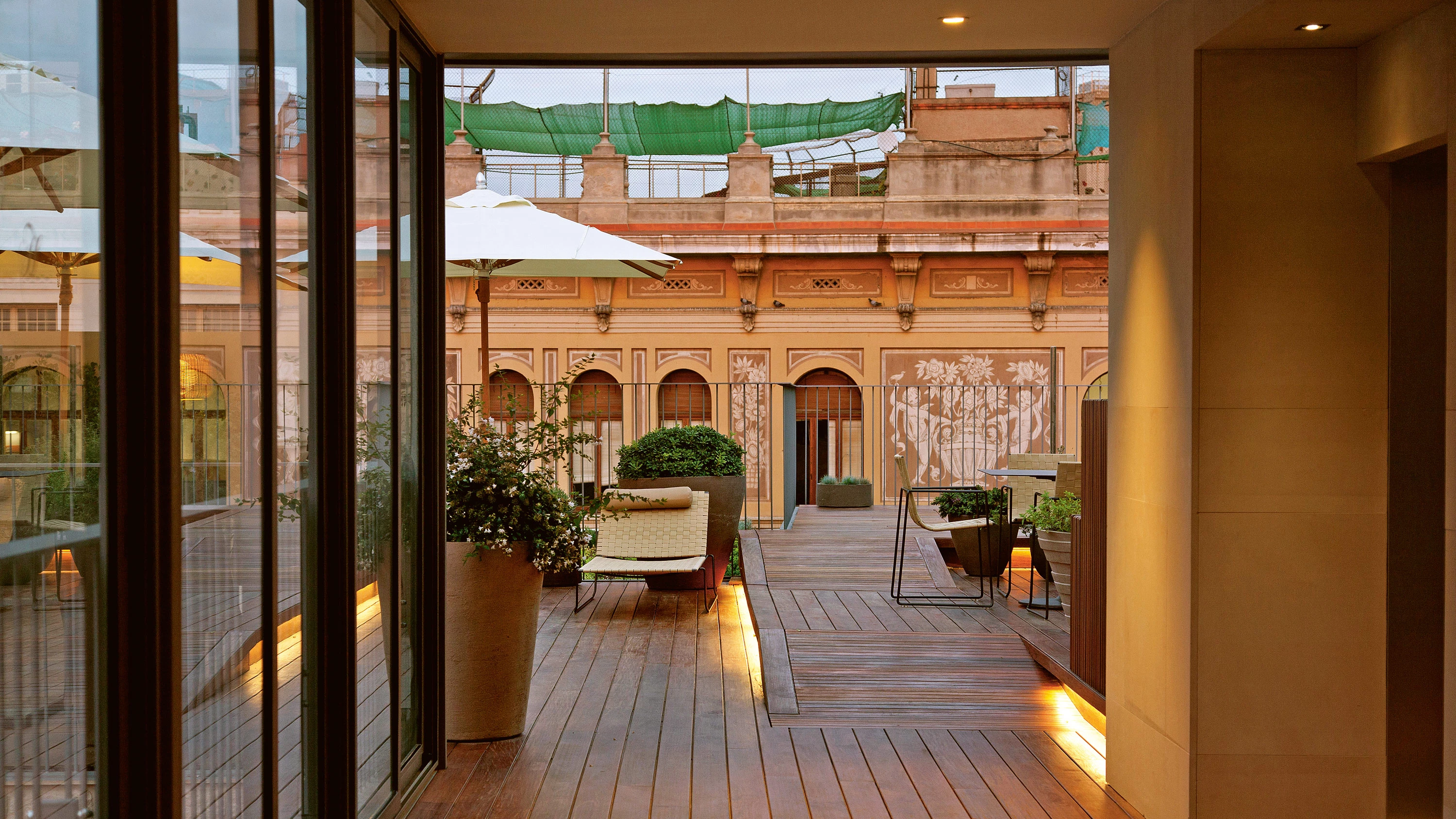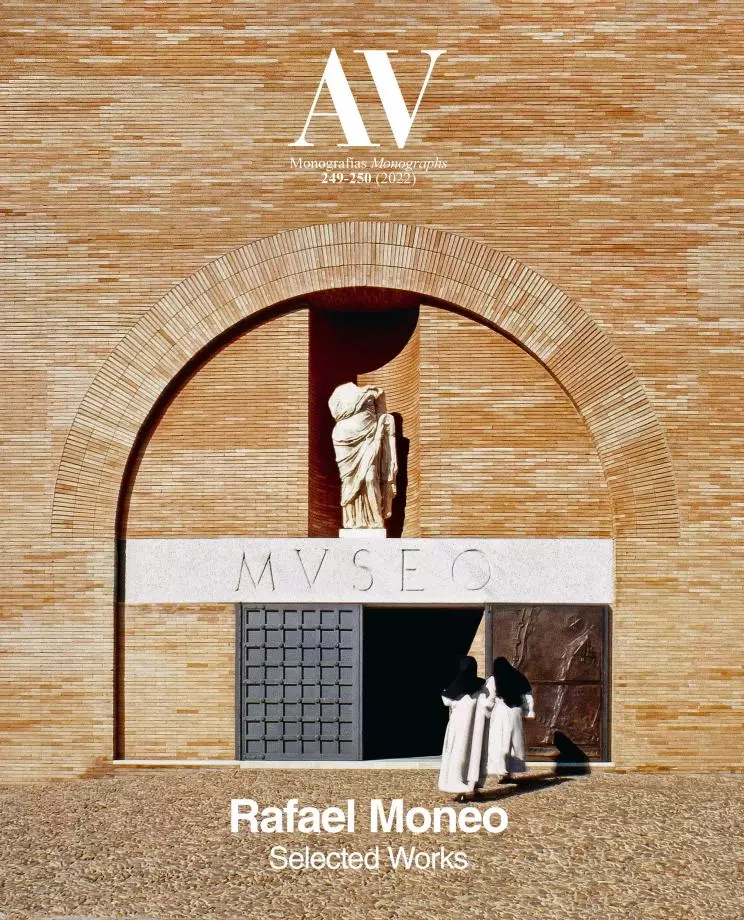Mercer Hotel in Barcelona
Rafael Moneo Lucho Marcial- Type Hotel Housing Refurbishment
- Date 2005 - 2012
- City Barcelona
- Country Spain
- Photograph Daniel Schäfer Xabier Mendiola Pedro Molina
The construction of Mercer Hotel, located in the Gothic Quarter of Barcelona, tried not to disregard structural elements, and to demolish without damaging the remains of the past. The main idea behind the project was to recover the spatial character of the historic buildings, eliminating the buildings added during the 20th century and highlighting the most interesting elements.
The project restores the masonry walls that once belonged to the city’s fortifications, parts of which date back to Roman times. The dialogue between the old walls and the new elements is the heart of this project and, at the same time, the instrument by which the travelers of today read a part of the story of Barcelona.
The project proposed the introduction of a gallery surrounding the principal courtyard to create a new relationship between the various parts. This courtyard highlights the public spaces of the ground level, while the rooms adjust to the trace of the existing walls. Another two courtyards, smaller than the original, supplement the main feature of the project and provide lighting and air circulation to all the parts of the building. A layer of sprayed concrete evens out the different parts that make up the whole complex, helping to keep alive the testimony of the different interventions over time.
The interior design is modern and fresh, but at the same time subdued and respectful of its setting. The building’s historical elements and idiosyncrasies, its corbels and its arches, are considered as hidden treasures and design opportunities. As a result of this attention to the specific details, and the deferent approach to the remains of the past, every room is unique, as the overlay of the new design lets the rich spatial qualities of the older construction read through. The hotel’s high standard of finish and level of amenity complement the genuine antique roughness of the structure,and in general of the historic quarter where it is inserted.
Because of the building’s program, the search for comfort permeates all the design choices, and the warmth of textures and colors plays a critical role in the selection of materials. In the simplicity of forms it is evident that the medieval building structure had to be the protagonist..[+]
Cliente Client
LAKITANIA S.A. Pedro Molina Ruiz
Arquitectos Architects
Rafael Moneo, Lucho Marcial
Colaboradores Collaborators
Moneo Brock Studio: Belén Moneo, Irene Alberdi (diseño interior interior design); Cristian Naudín, Juanma Nicás (arquitectos architects); Enrique Moreno (arquitecto técnico quantity surveyor)
Consultores Consultants
Bis Arquitectes, David García (estructura structure); Geosuport, Joan Franch (geotecnia geotechnics); JG Ingenieros, Martí Urpinas Gasol (instalaciones mechanical engineering); Veclus, Reinald Gonzalez, Francesc Caballé (estudio histórico historical studies); Mercè Marquès, Pau Arroyo (restauración murales wall restorations); Fragments, David Prida, Vanessa Muñoz (arqueología archaeology); Dekra-Ambio (entidad de control quality control)
Contratista Contractor
Codecsa
Superficie Floor area
2.921m²
Fotos Photos
Pedro Molina, Xabier Mendiola, Daniel Schäfer






