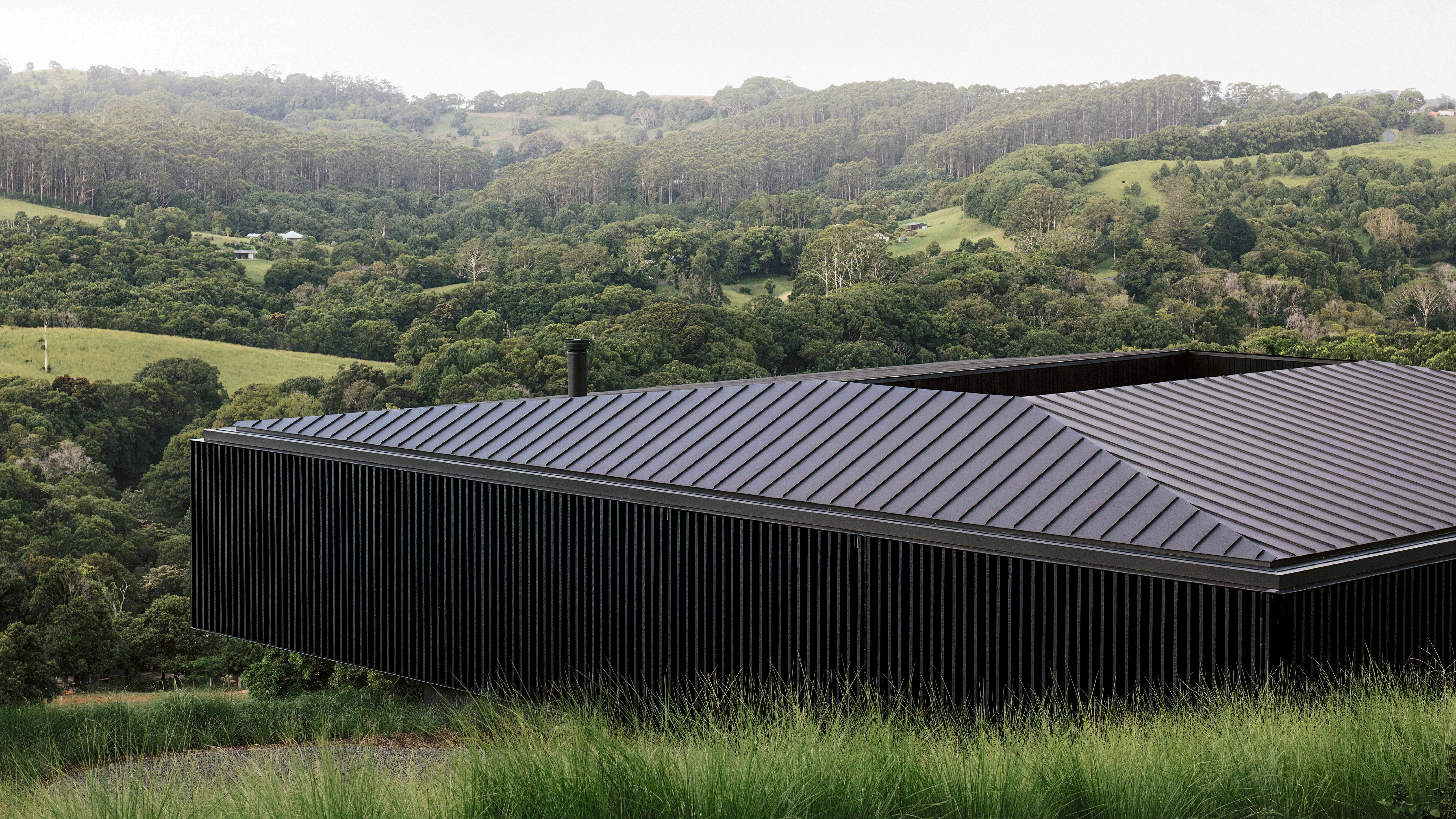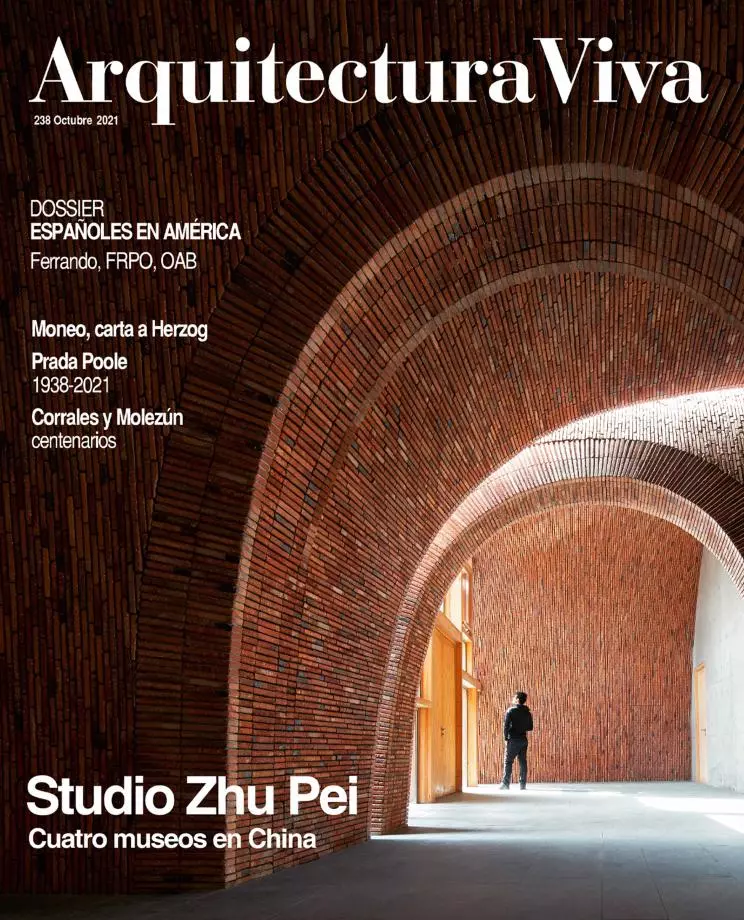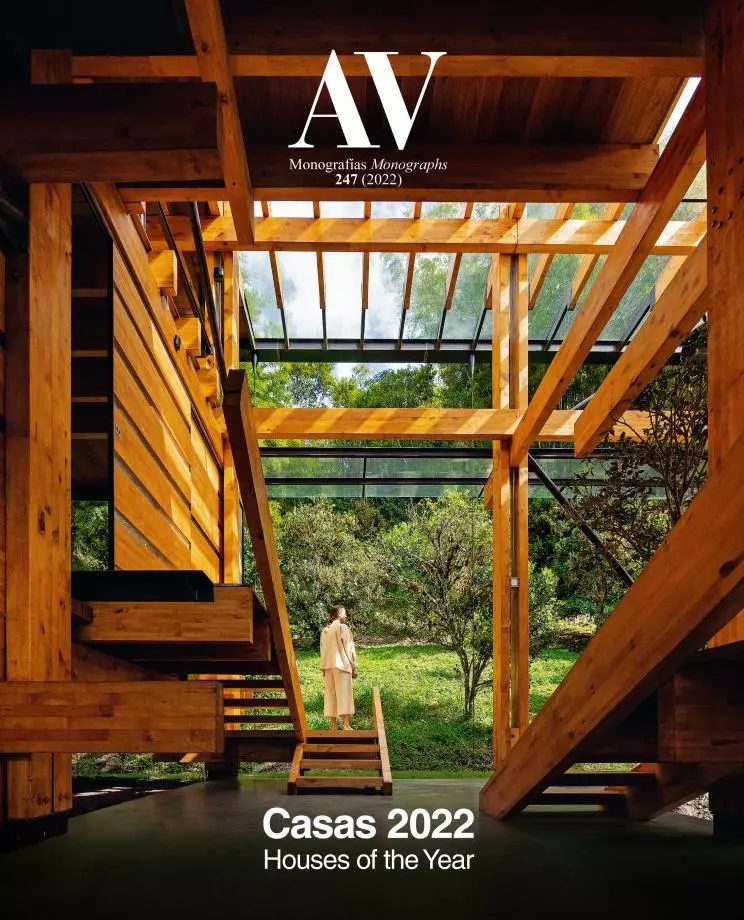Federal House, New South Wales
Edition Office- Type Housing House
- Material Wood
- Date 2021
- City Federal (Nueva Gales del Sur)
- Country Australia
- Photograph Ben Hosking
- Brand Focus Chimeneas
On a hillock overlooking the environs of Byron Bay, in the western coast of Australia – a forested landscape as virginal as when Captain Cook first sighted it –, a house is designed as a sanctuary for its owner to escape to from a busy professional life.
From afar its severe massing and muted material palette give it the corporal quality of an object aware of being dissonant in the area, like the ominous monolith in the film 2001: A Space Odyssey. Nevertheless, the jet black concrete of the structure and the darkened battens of the upper floor give the building both a tactile character and a comforting physical intimacy that would have delighted Tanizaki.
The organizer is a central void surrounded by a semi-exterior gallery to which the living room and bedrooms can open out to, recalling the verandahs of Australian colonial homesteads, and which, in addition, acts as a thermal buffer. Under it, between the slope and the screen-like supports, is the cavernous space of a pool, which faces the landscape at only one end and is bathed by that uncertain light the Japanese writer said makes us “discover beauty in shadows.”
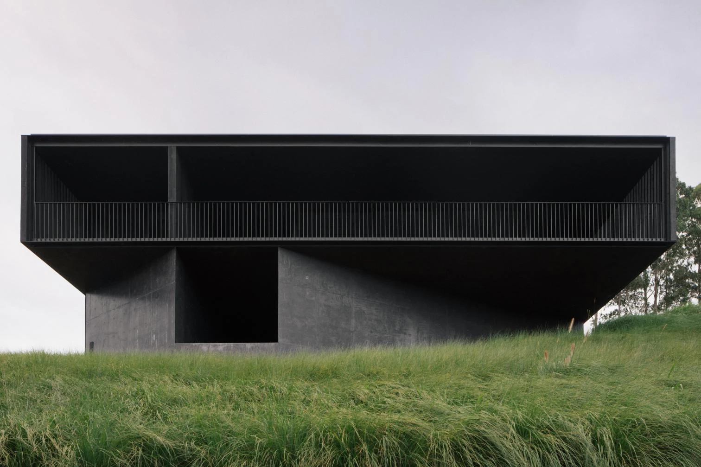
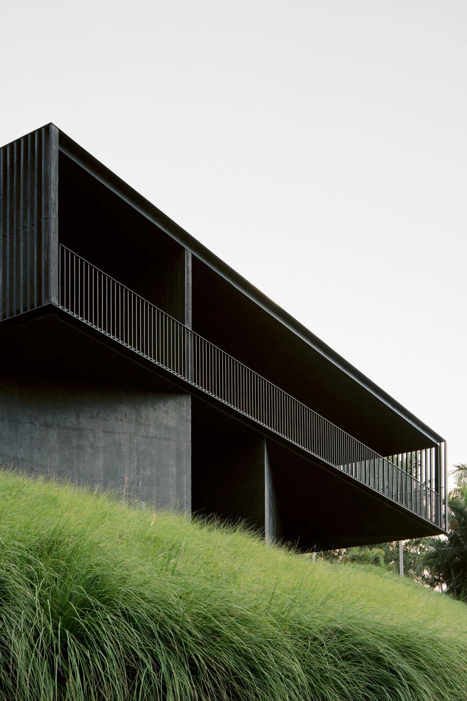
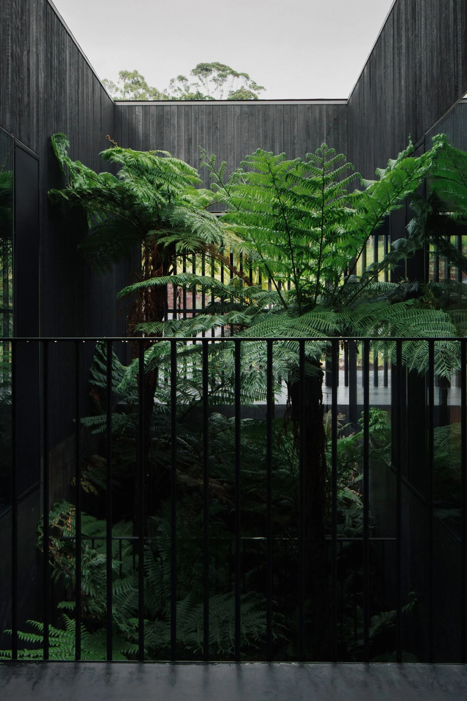
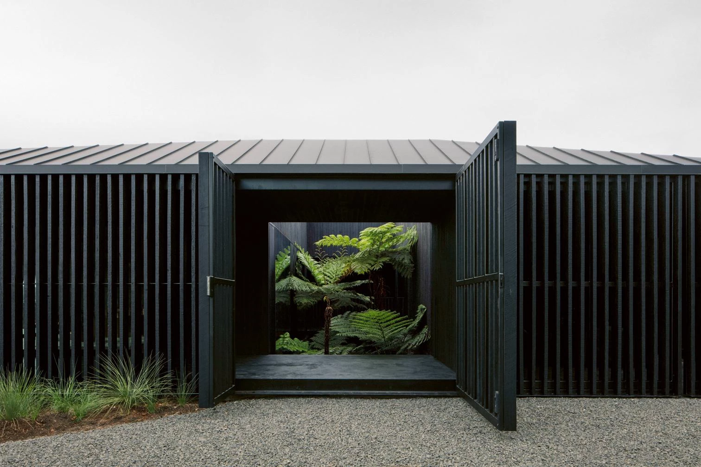
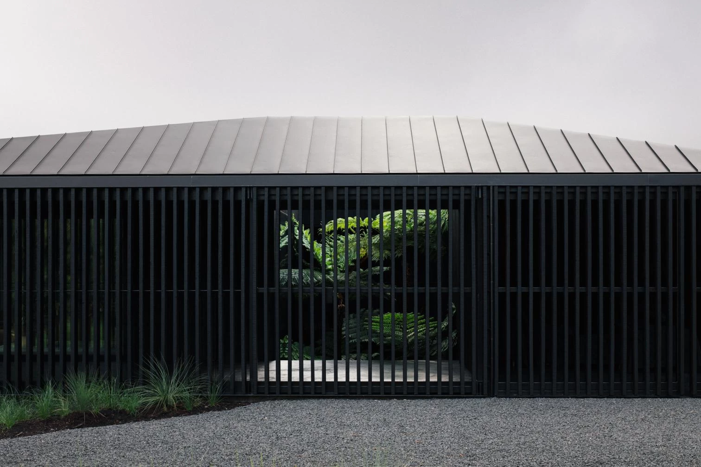
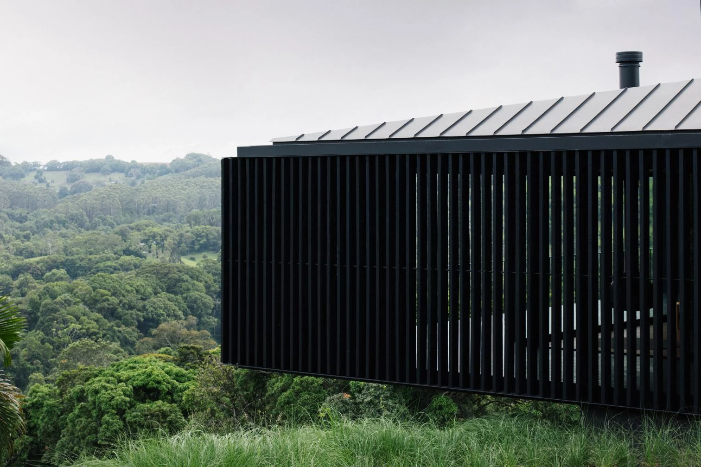
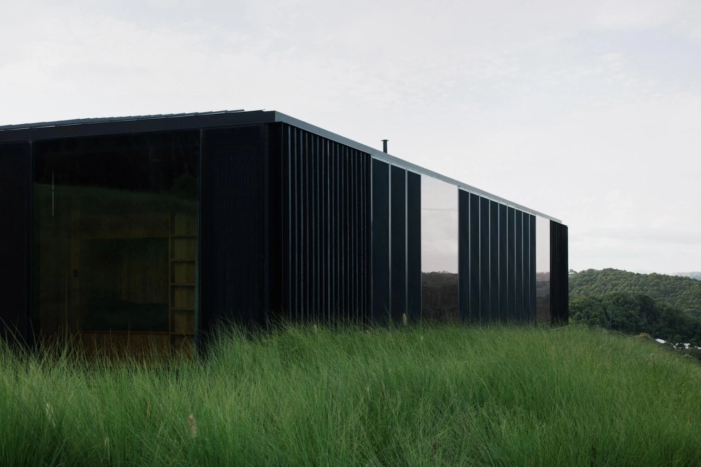
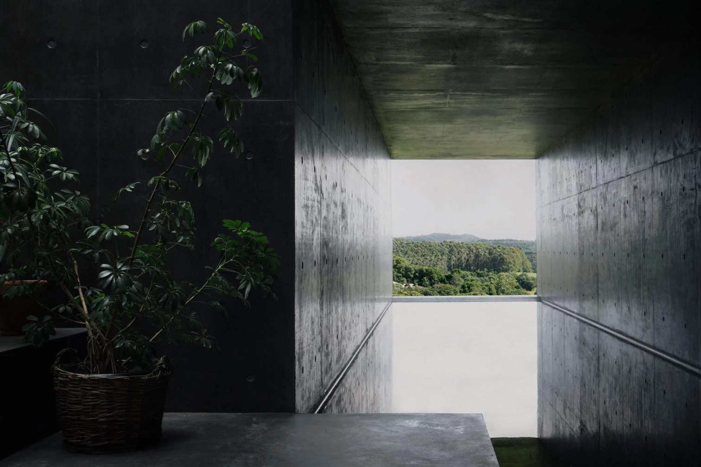
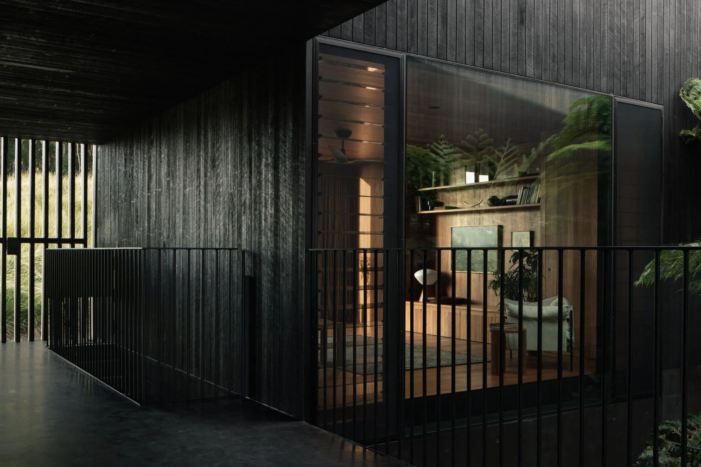
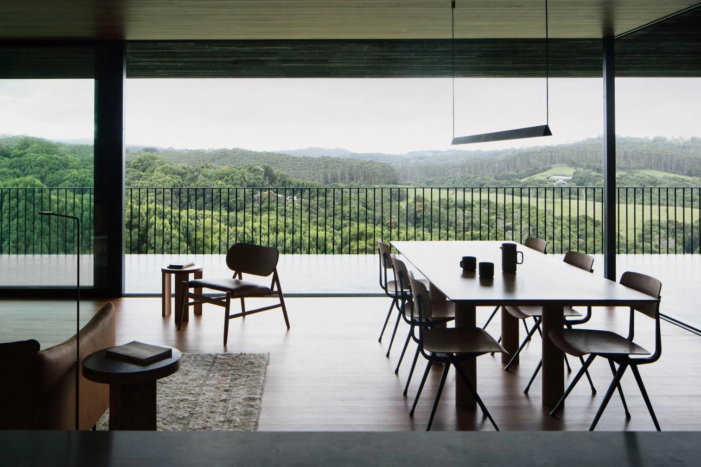
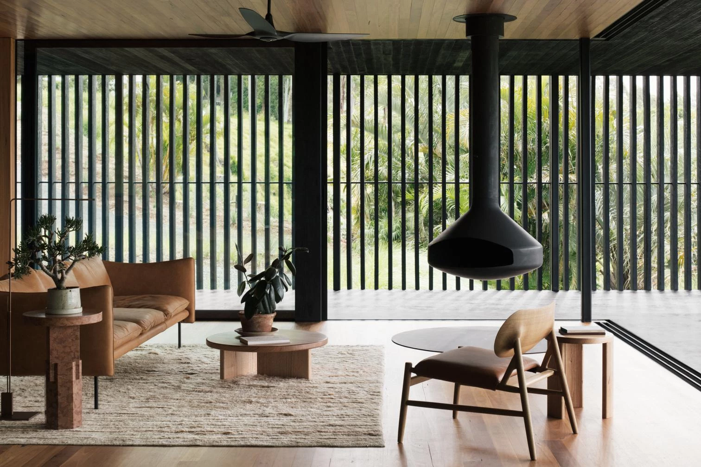
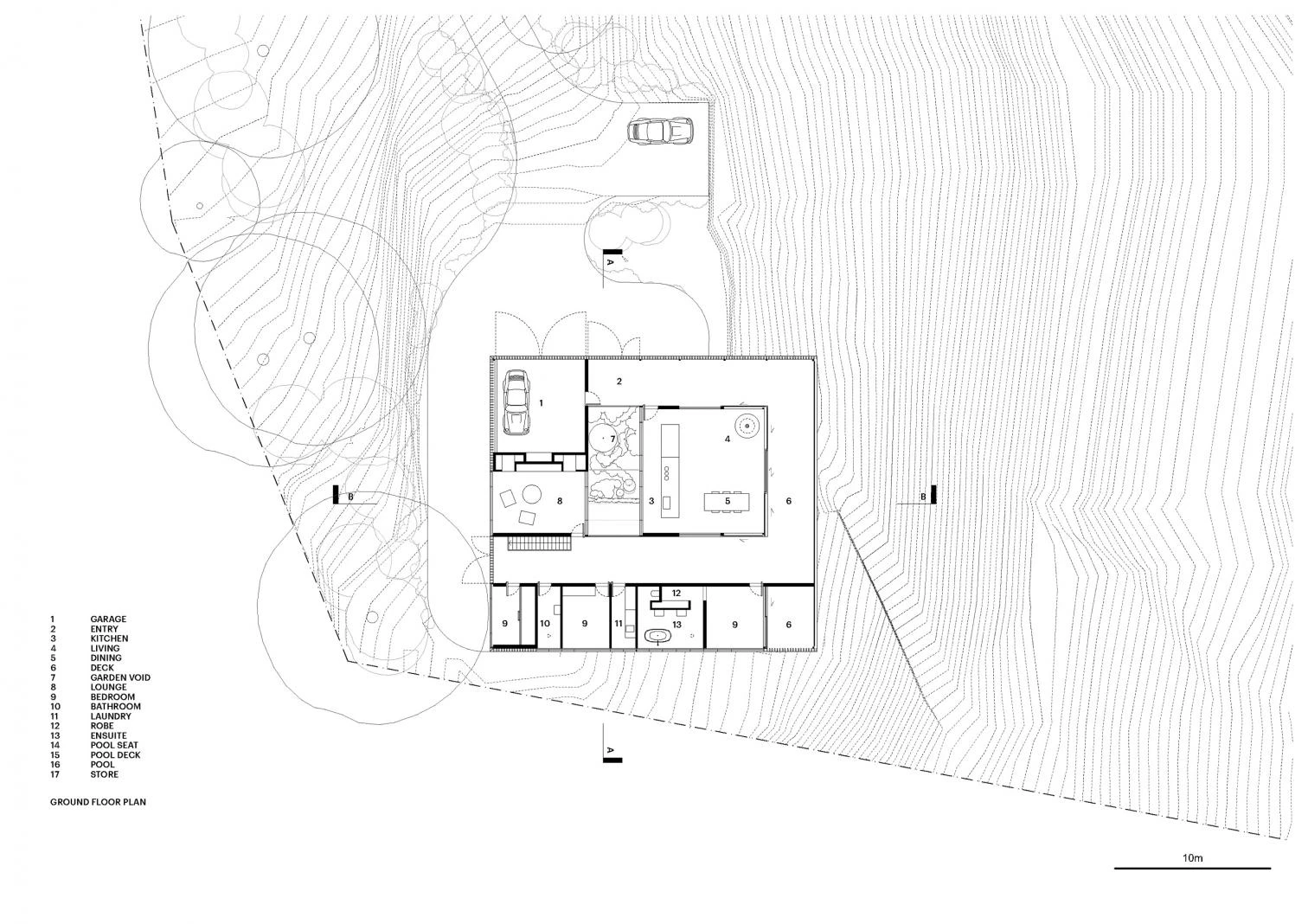
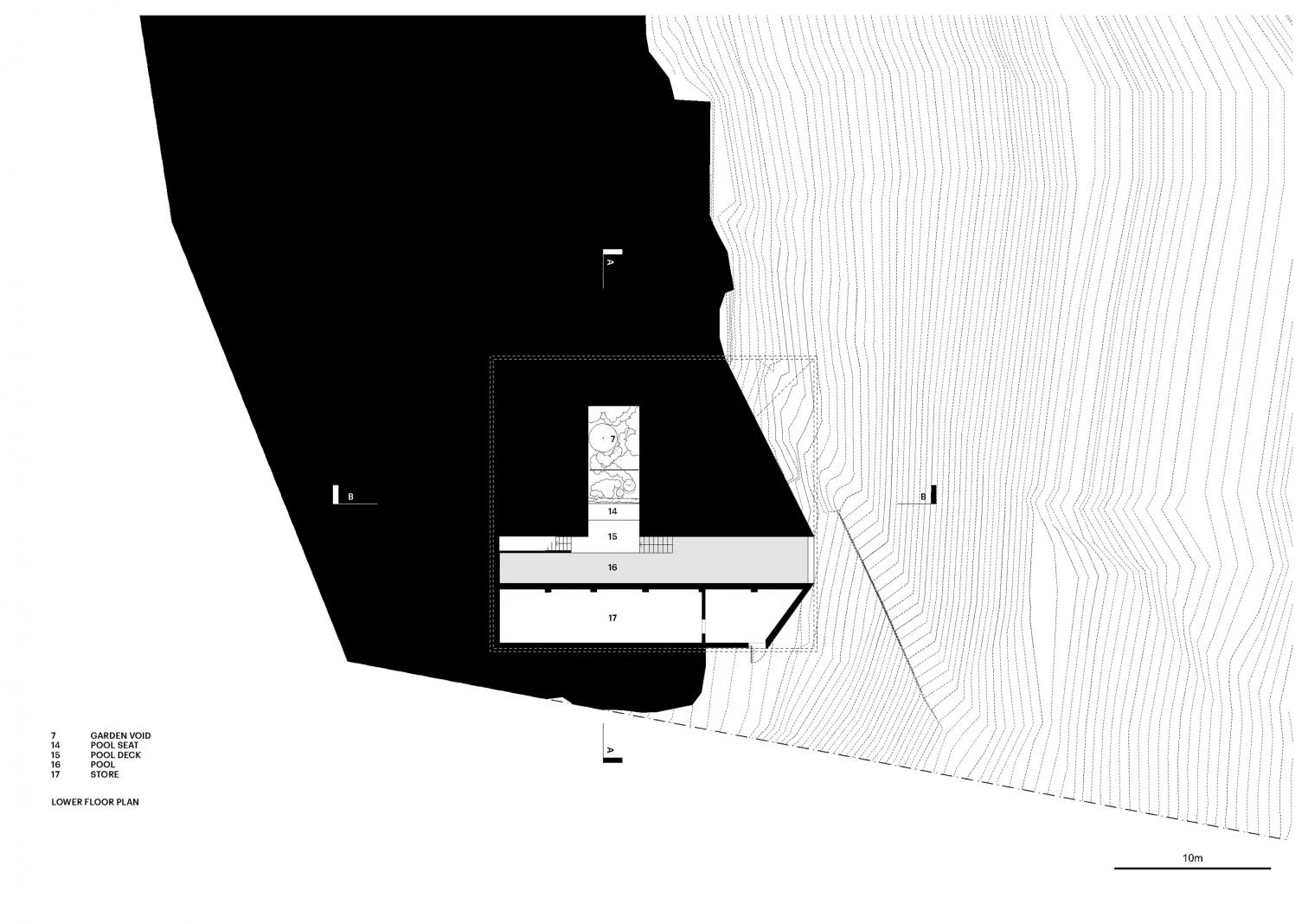
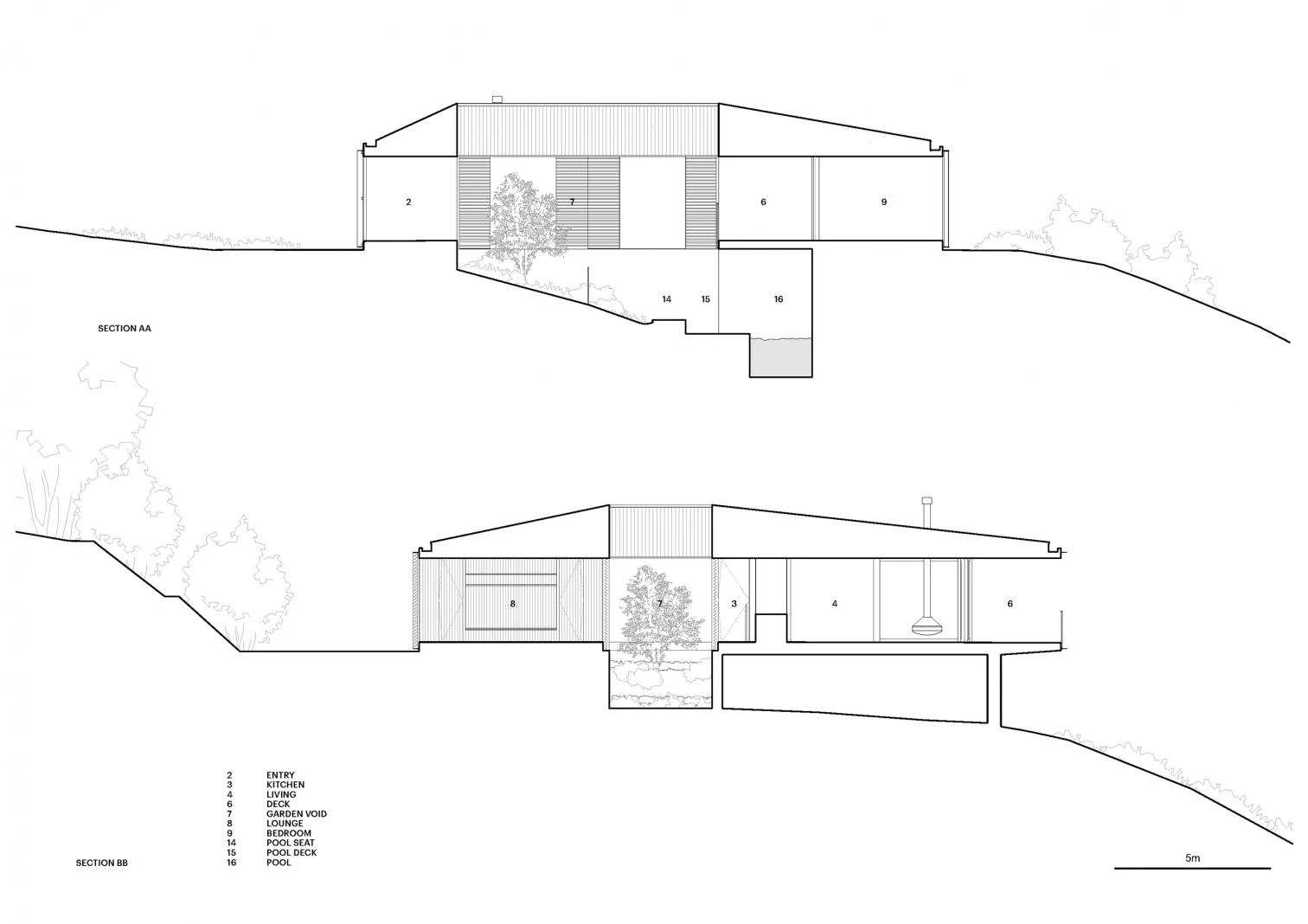
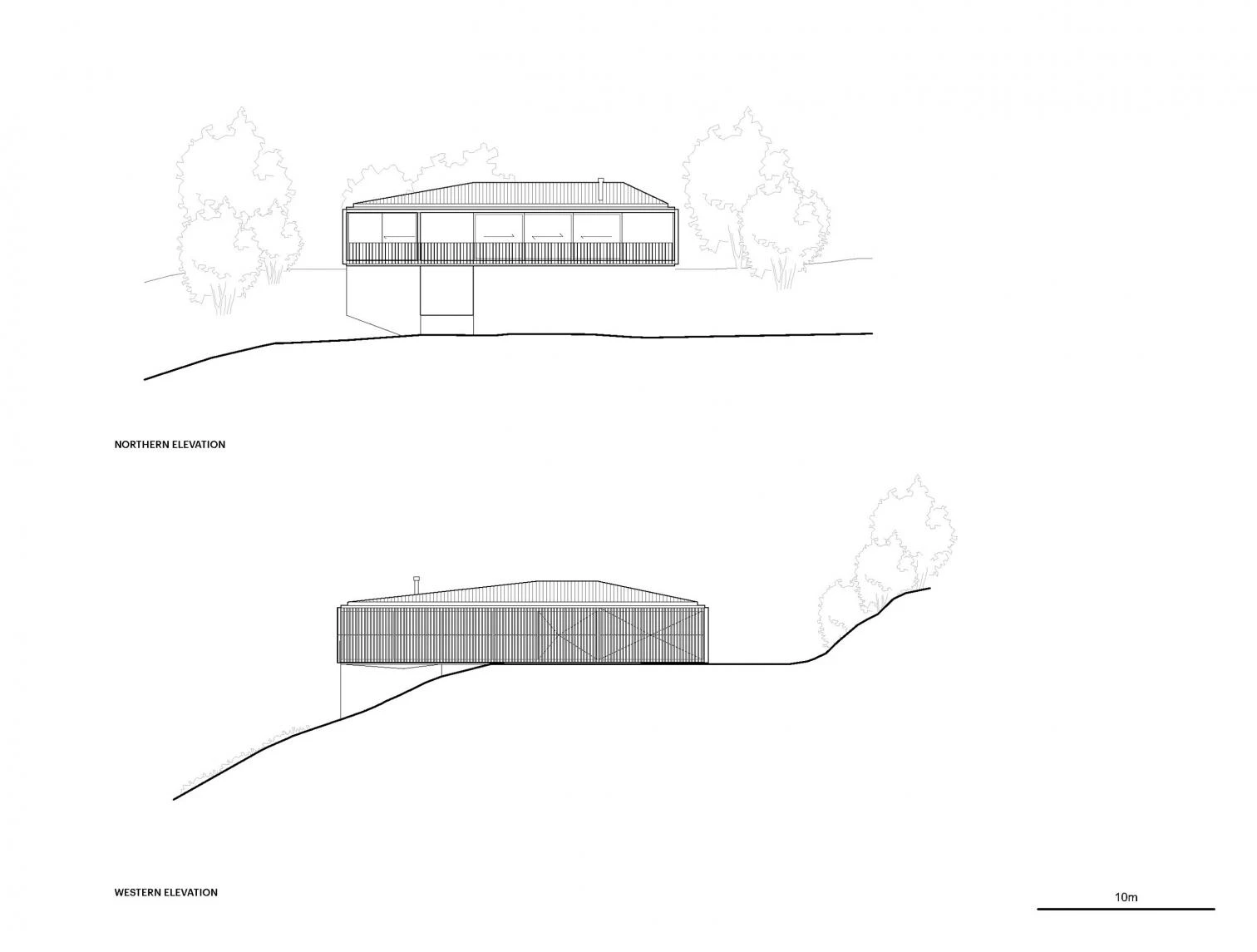
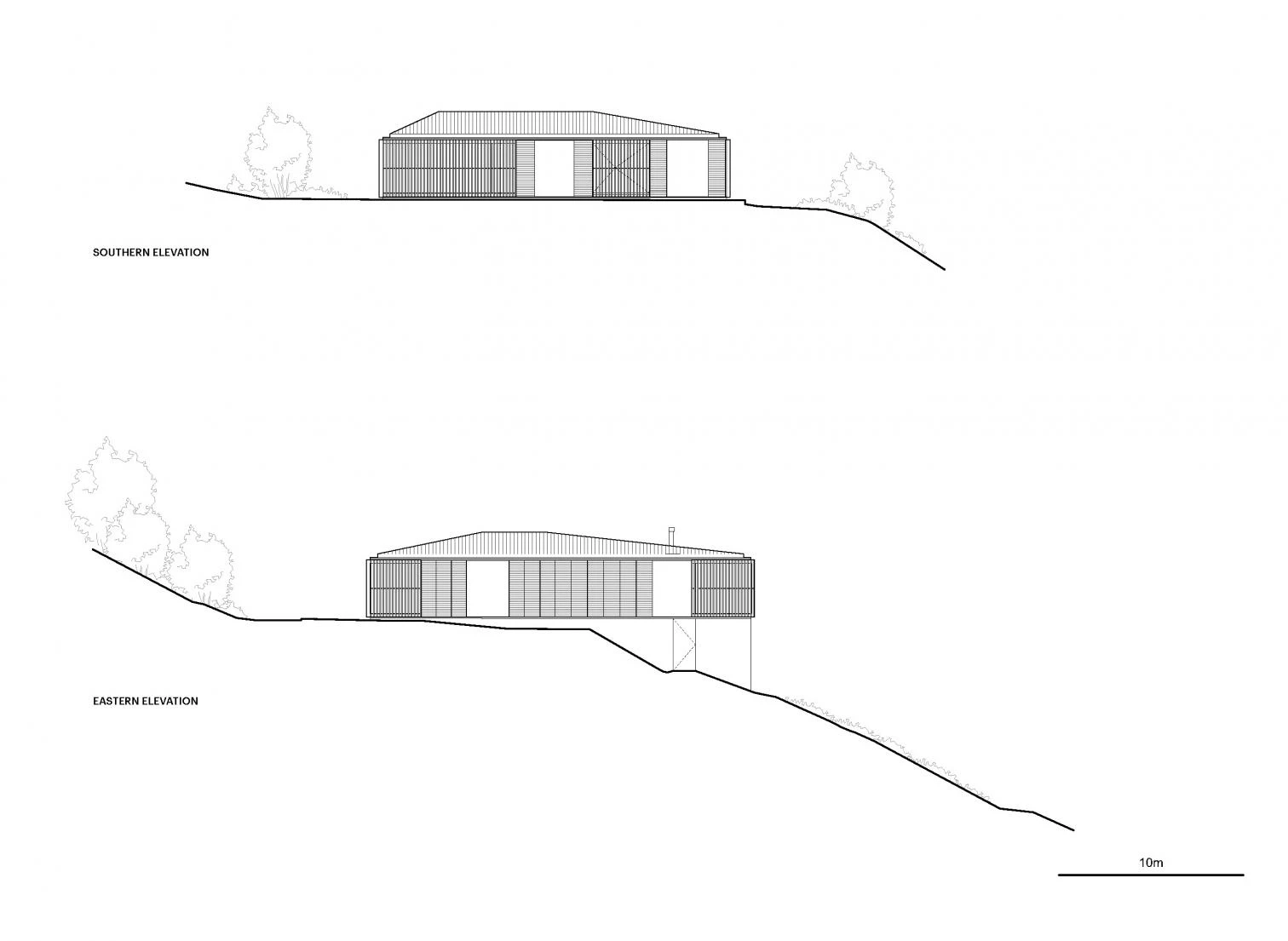
Obra Work
Federal House
Arquitectos Architects
Edition Office; Kim Bridgland, Aaron Roberts (diseñadores principales lead designers)
Consultores Consultants
Florian Wild (diseño paisajístico landscape designer); Westera Partners (ingeniería estructural structural engineer)
Contratista Contractor
SJ Reynolds Constructions
Superficie Floor area
424m²
Fotos Photos
Ben Hosking

