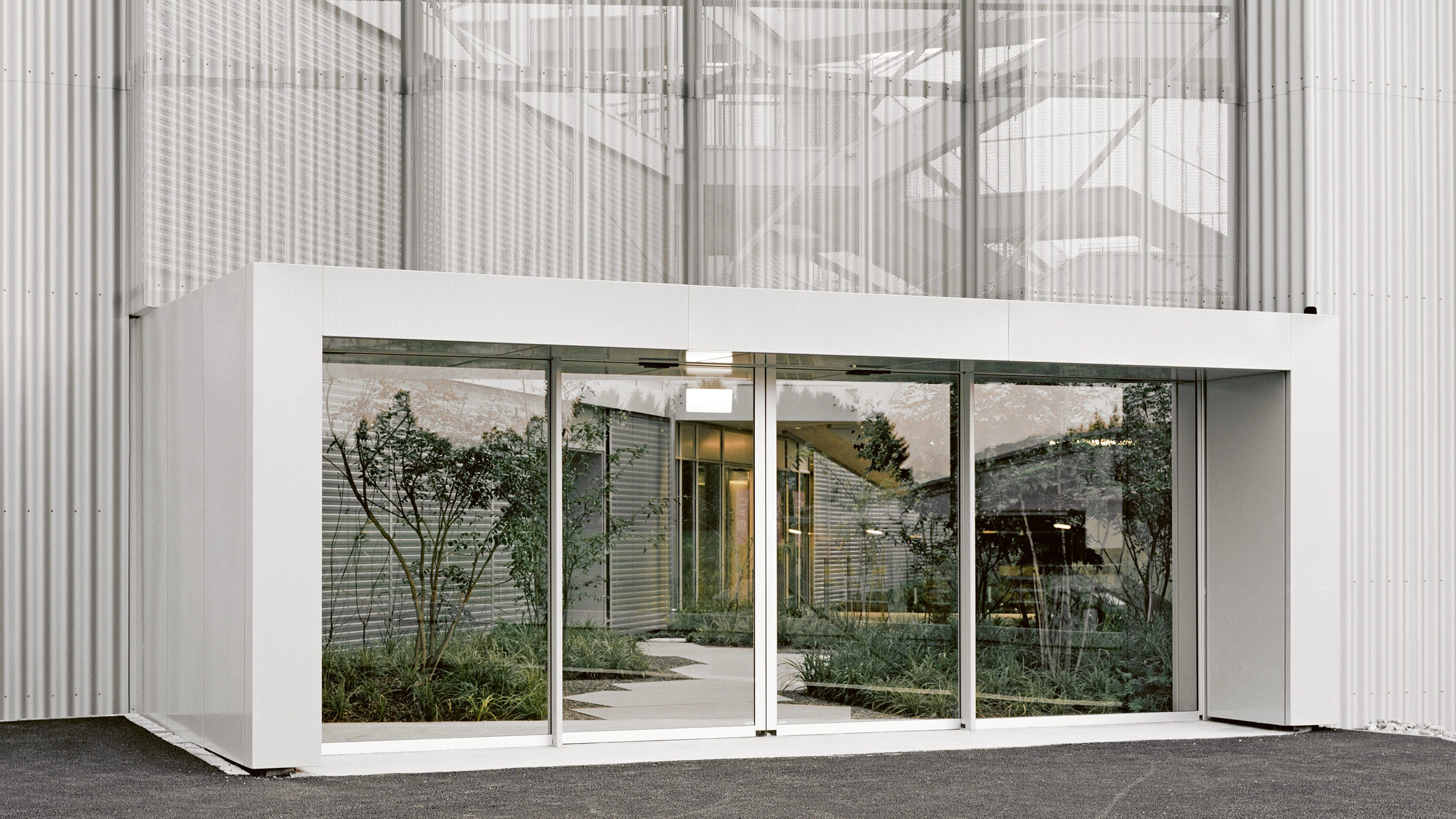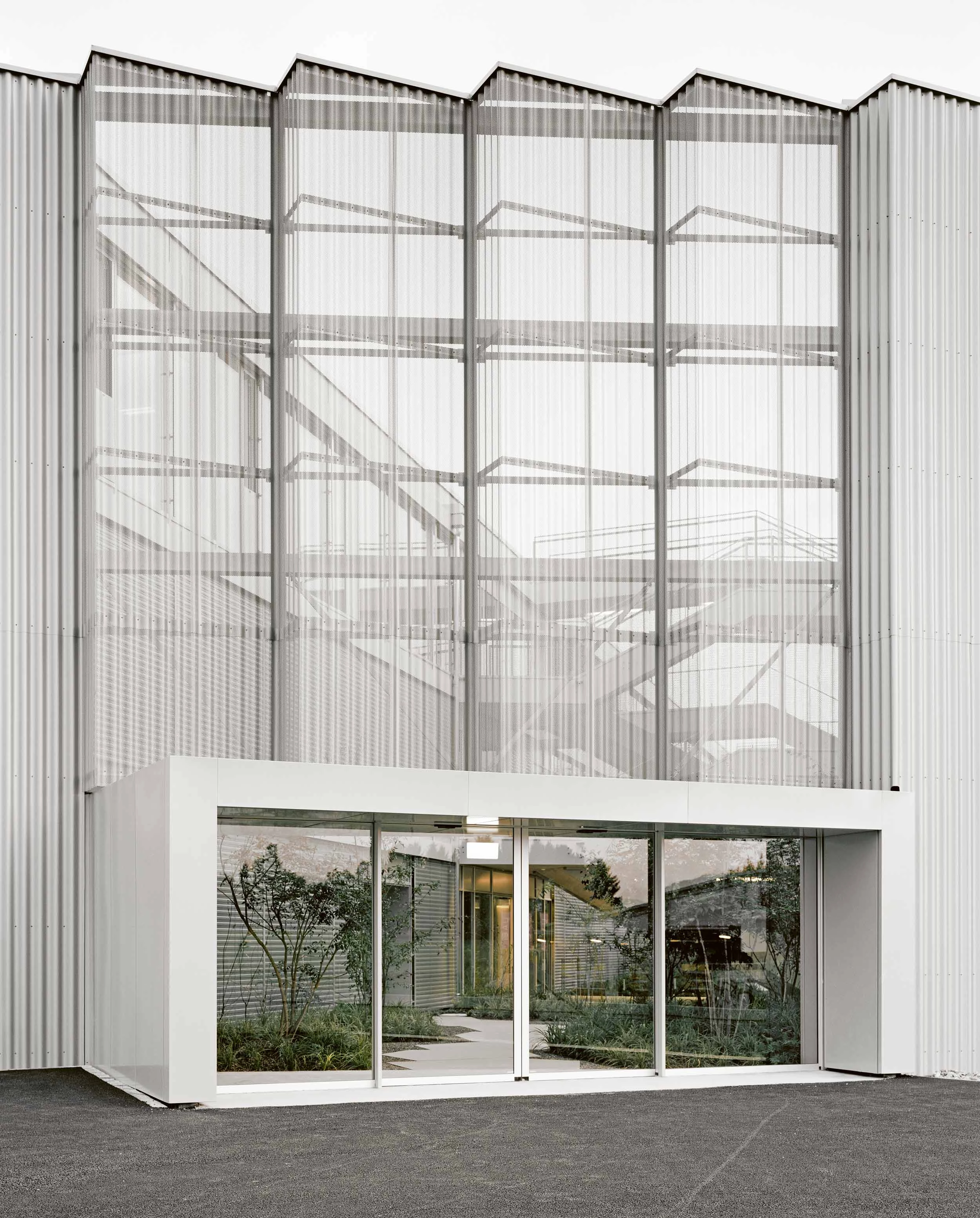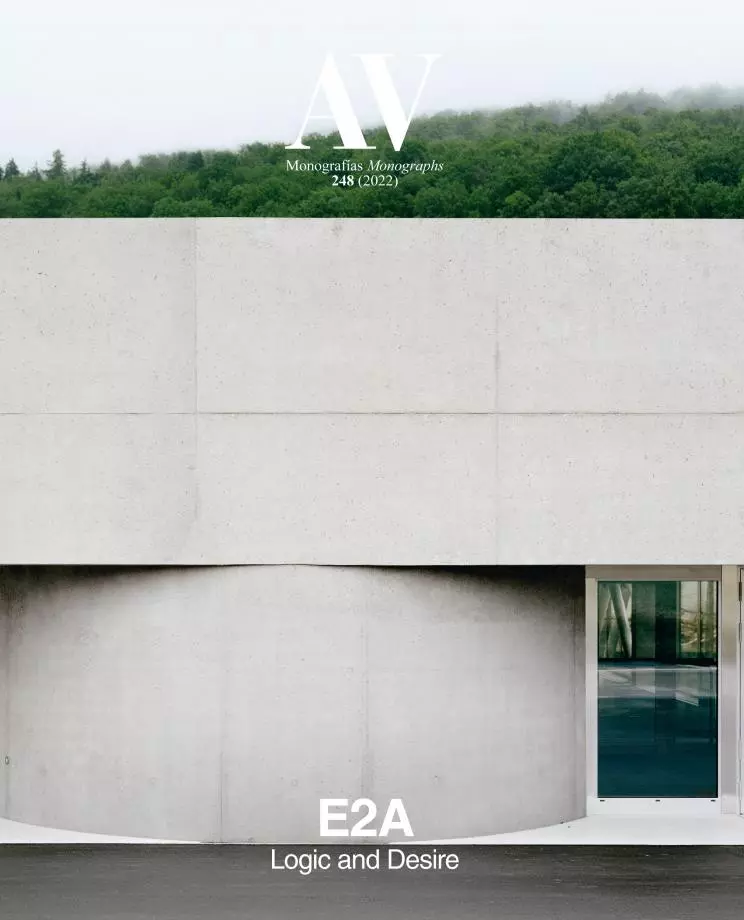Trafag Production Building, Bubikon
E2A- Type Headquarters / office
- Material Aluminum
- Date 2008 - 2011
- City Bubikon
- Country Switzerland
- Photograph Rasmus Norlander Jon Naiman
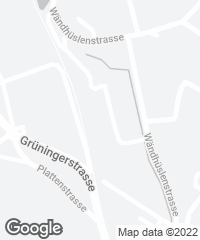
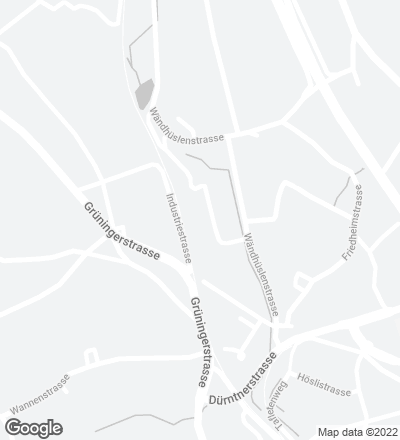
In order to ensure growth in a competitive market while maintaining strategically crucial areas of research and development in Switzerland, Trafag relocated their headquarters to a 10,000-square meter industrial zone located in between Zurich’s Oberland highway and the adjacent railway tracks. The elongated proportion of the site established the orientation and volume of the building, which is divided into five strips: access and delivery; hall and production; garden and recreation; office and administration. The complex is designed to double its surface in the future without having to alter the spatial strategy. As for circulation, the offices and production area remain separated; meanwhile, the research, development, and production areas are connected by footbridges and stairs of irregular geometries that become the central element of the courtyard. The new construction is encased in a rhythmically folded facade of raw, perforated aluminum plates. This lends the building a homogeneous appearance interrupted only by the accesses. On a functional level, the outer skin fulfills two tasks: firstly, it shields the more private research and development department from view, and secondly, it acts as a Faraday cage, essential for production...[+]
Cliente Client
RPH Immobilien c/o Trafag AG representado por represented by Prorealis AG
Arquitectos Architects
E2A / Piet Eckert, Wim Eckert (socios partners); Alexander Struck, Kaori Hirasawa, Anna Maria Tosi, Daniel Bock, Radek Brunecky, Danny Duong, Bryan Graf, Susanne Mocek, Christian Zehnder, Sebastian F. Lippok (equipo team)
Constructora Contractor
HRS Real Estate
Consultores Consultants
wlw Bauingenieure (estructura structure); Roffler Ingenieurberatungen (fachada facade); Nipkow Landschaftsarchitektur (paisajismo landscape); Kalt + Halbeisen (instalaciones mechanical, plumbing); Enerpeak Salzmann (electricidad electrical); FEAG Facility Engineering (sostenibilidad building physics)
Superficie Floor area
10.900 m²
Fotos Photos
Rasmus Nolander; Jon Naiman (maqueta model)

