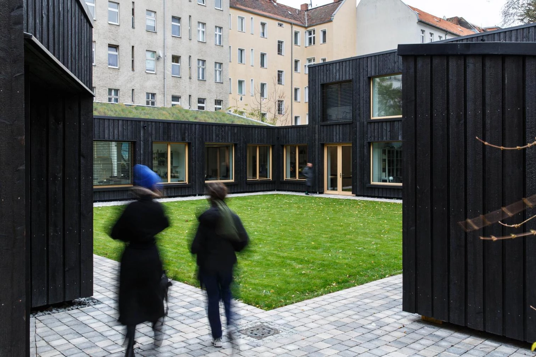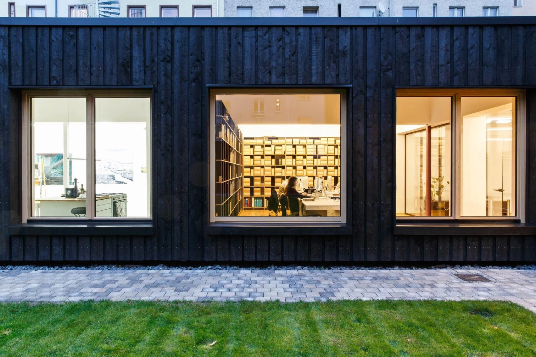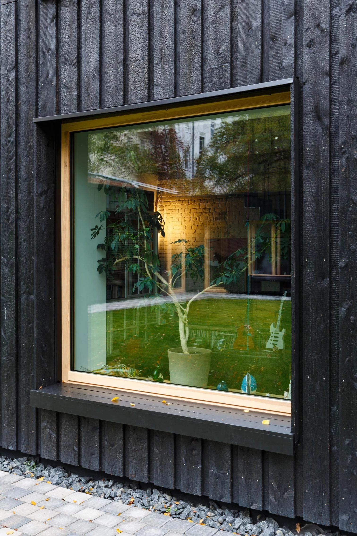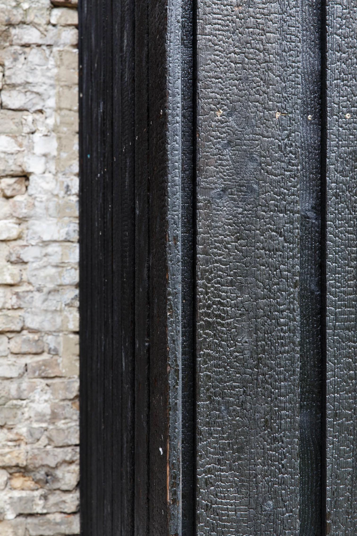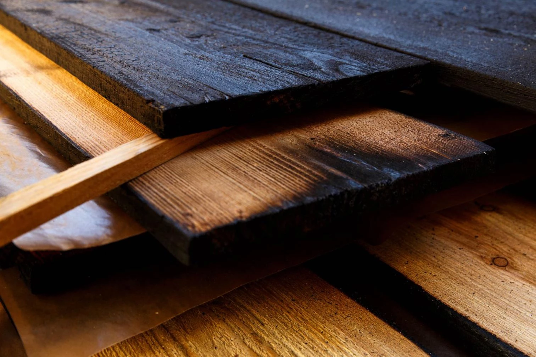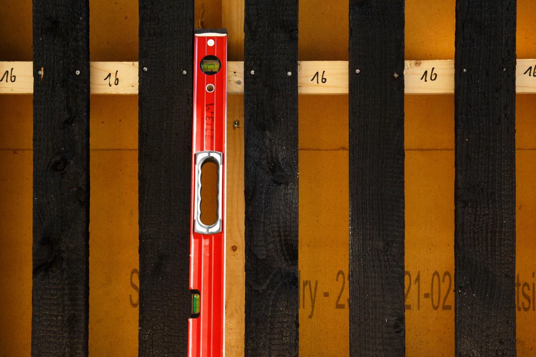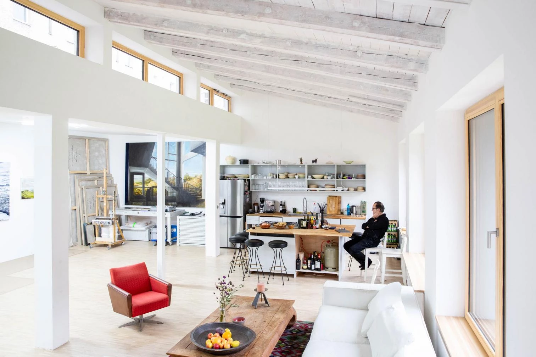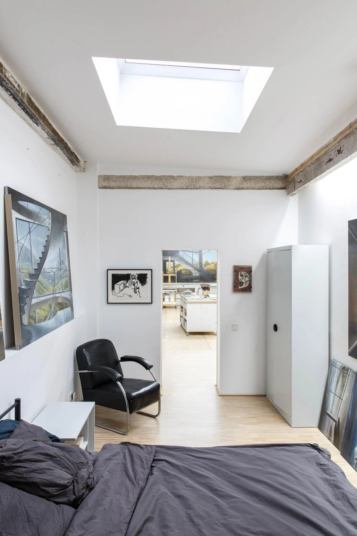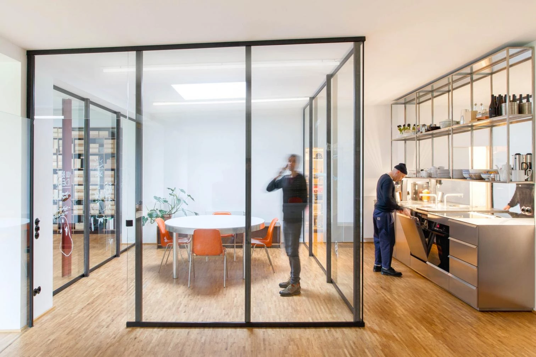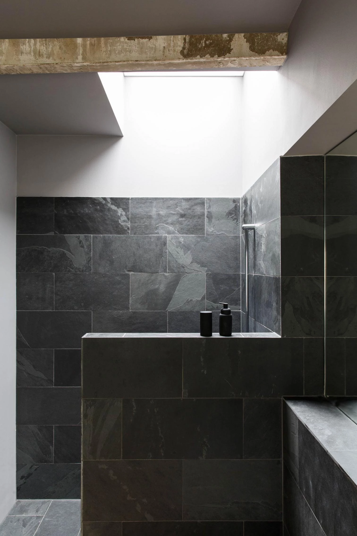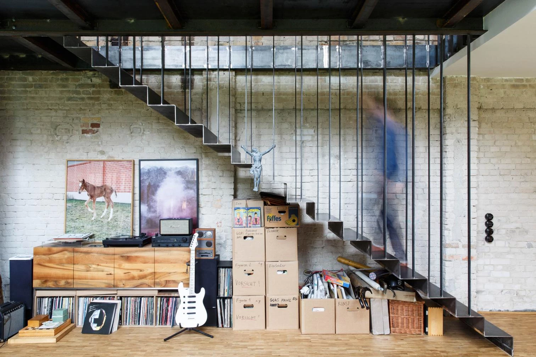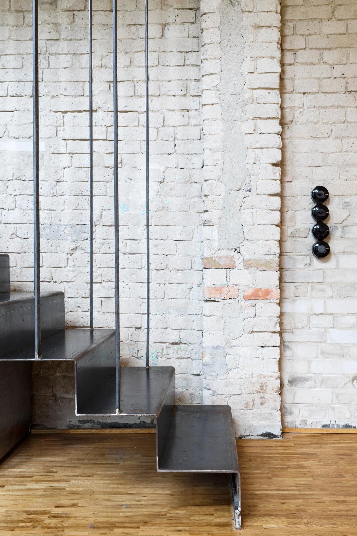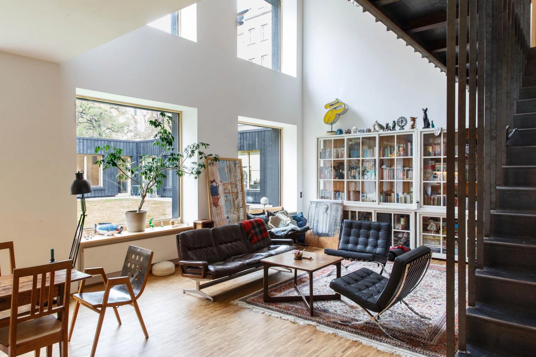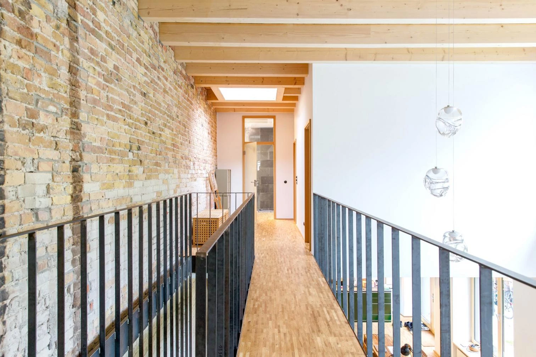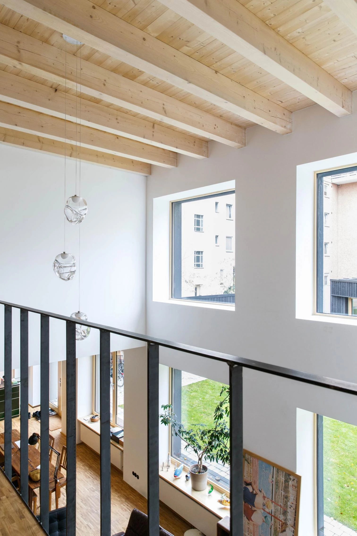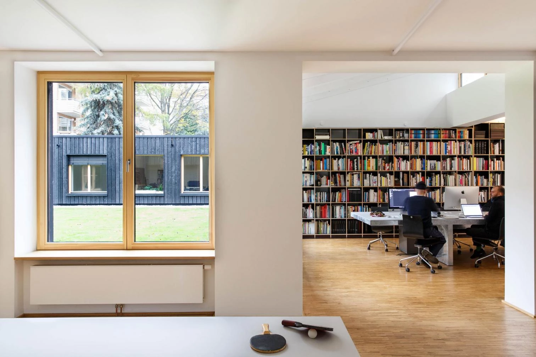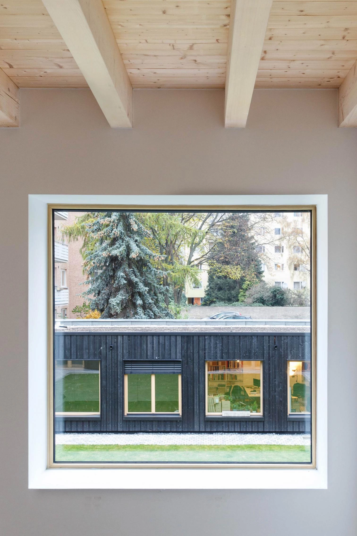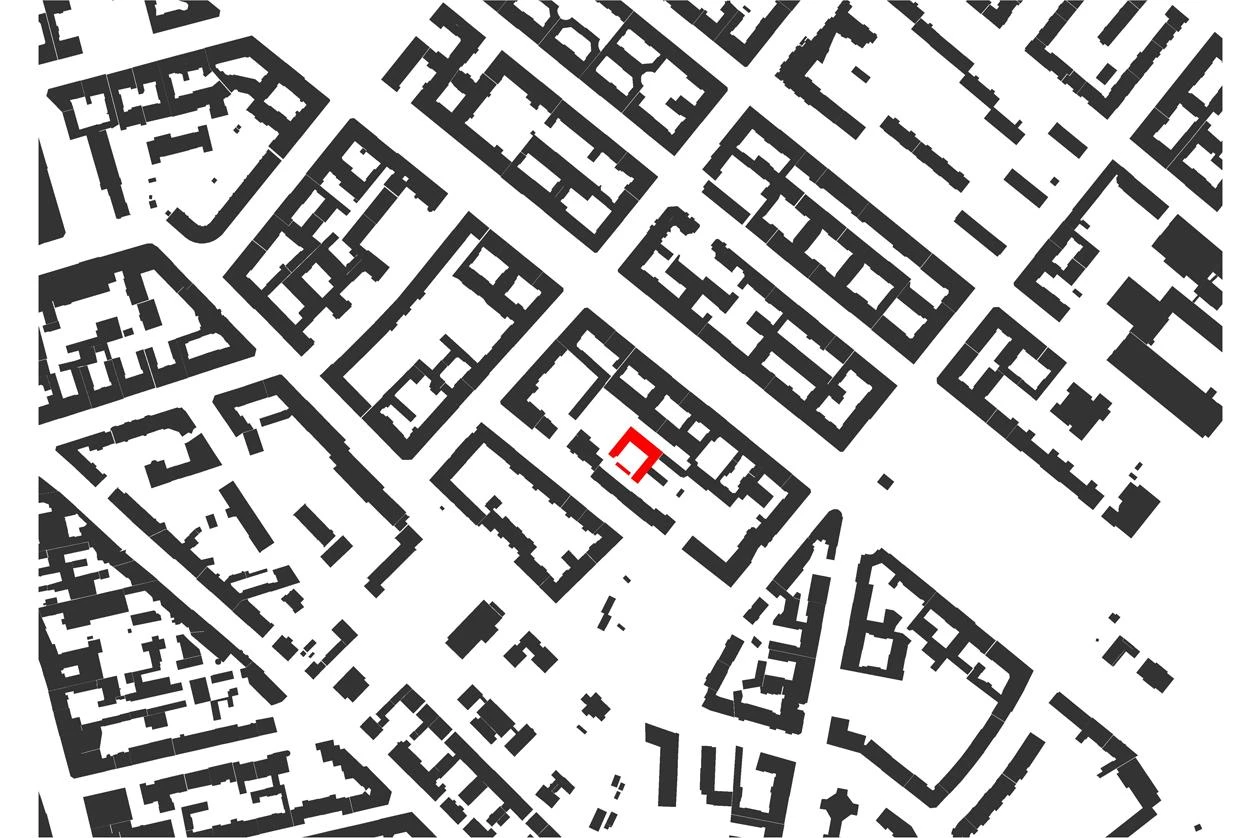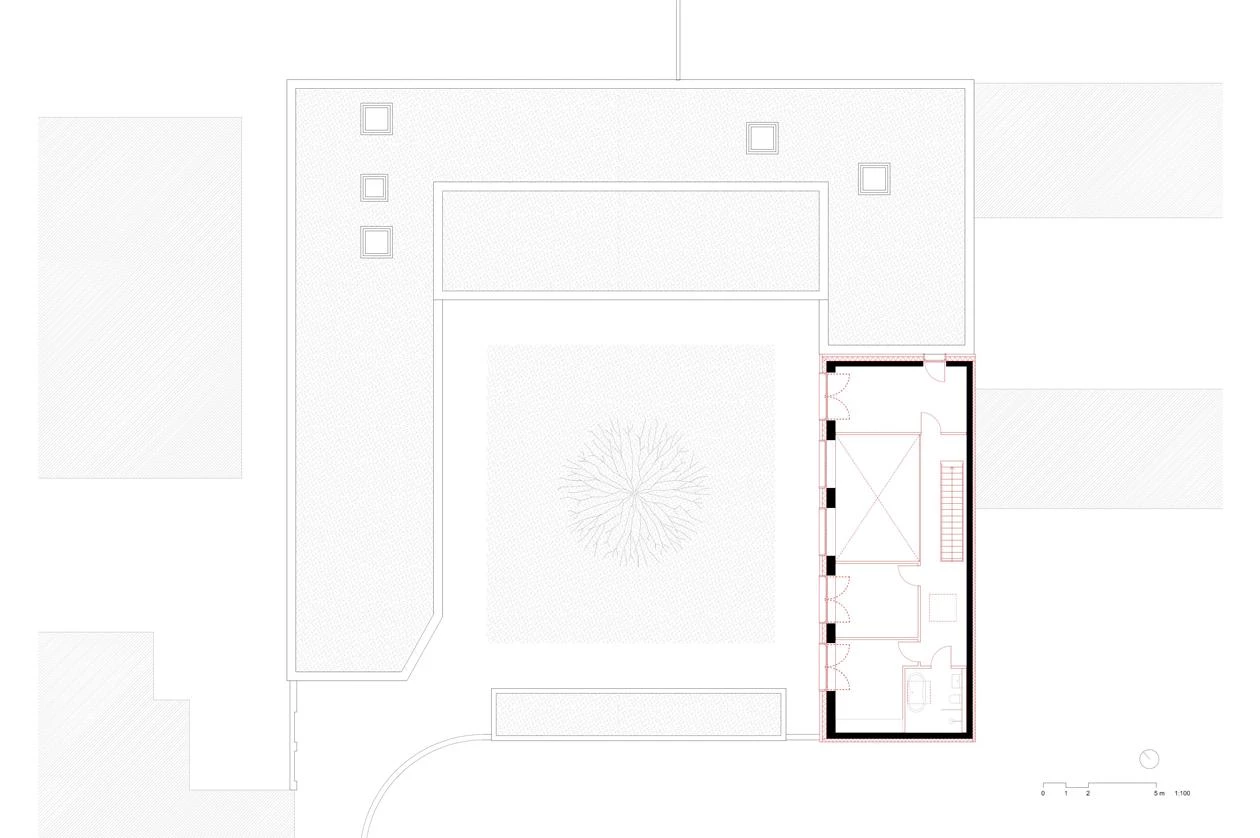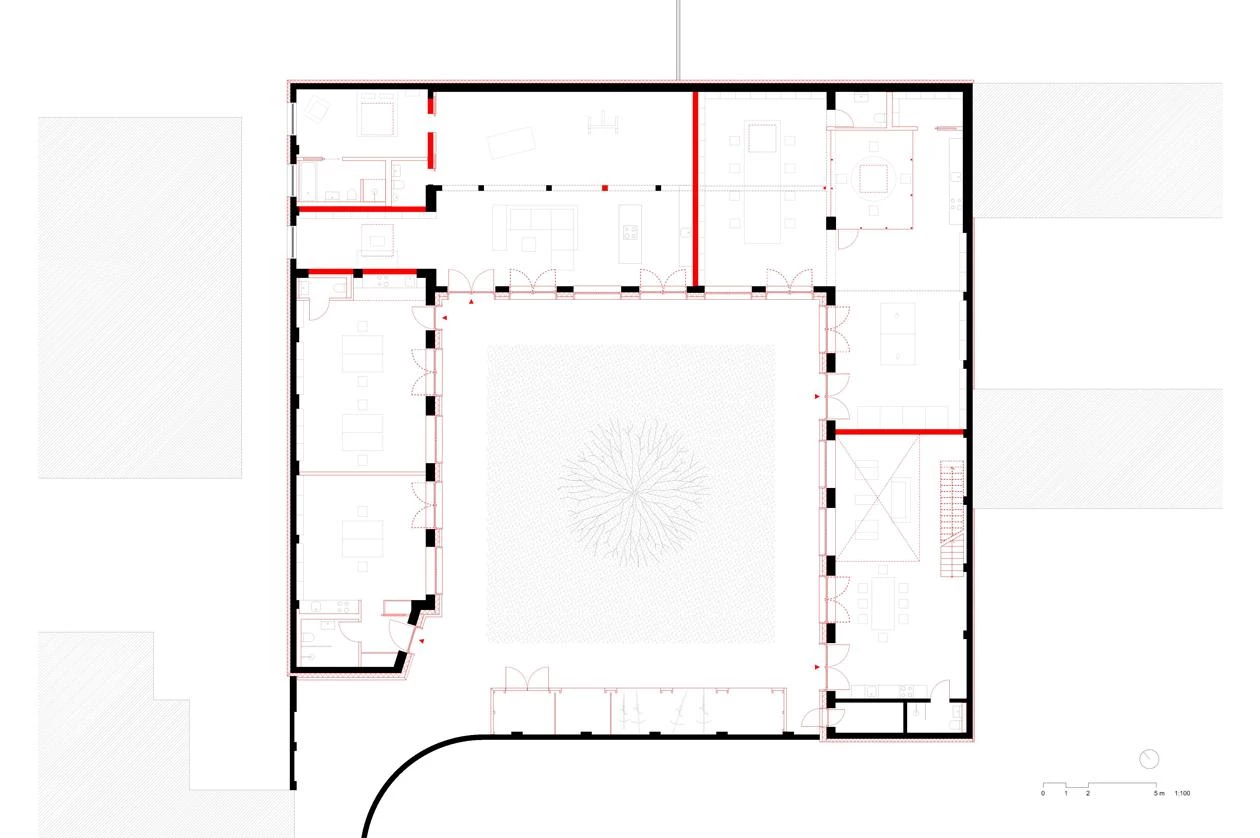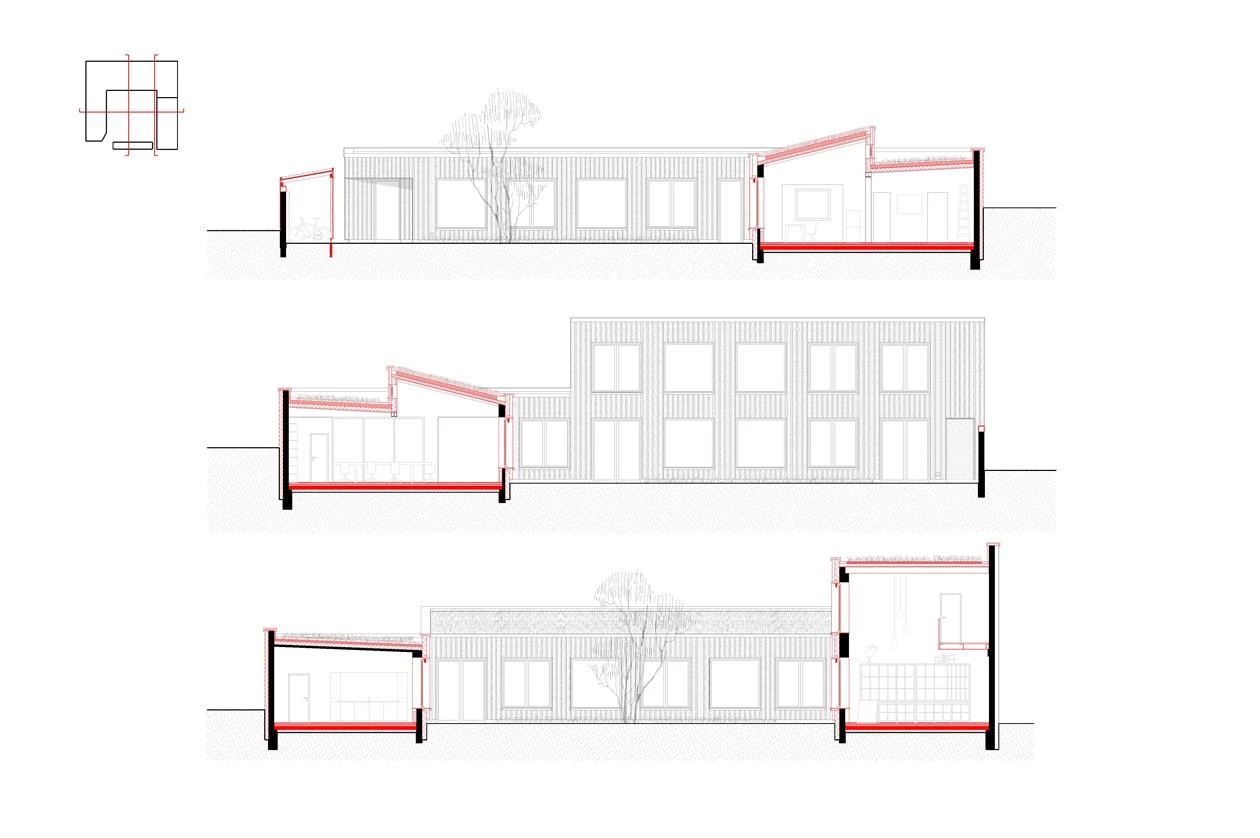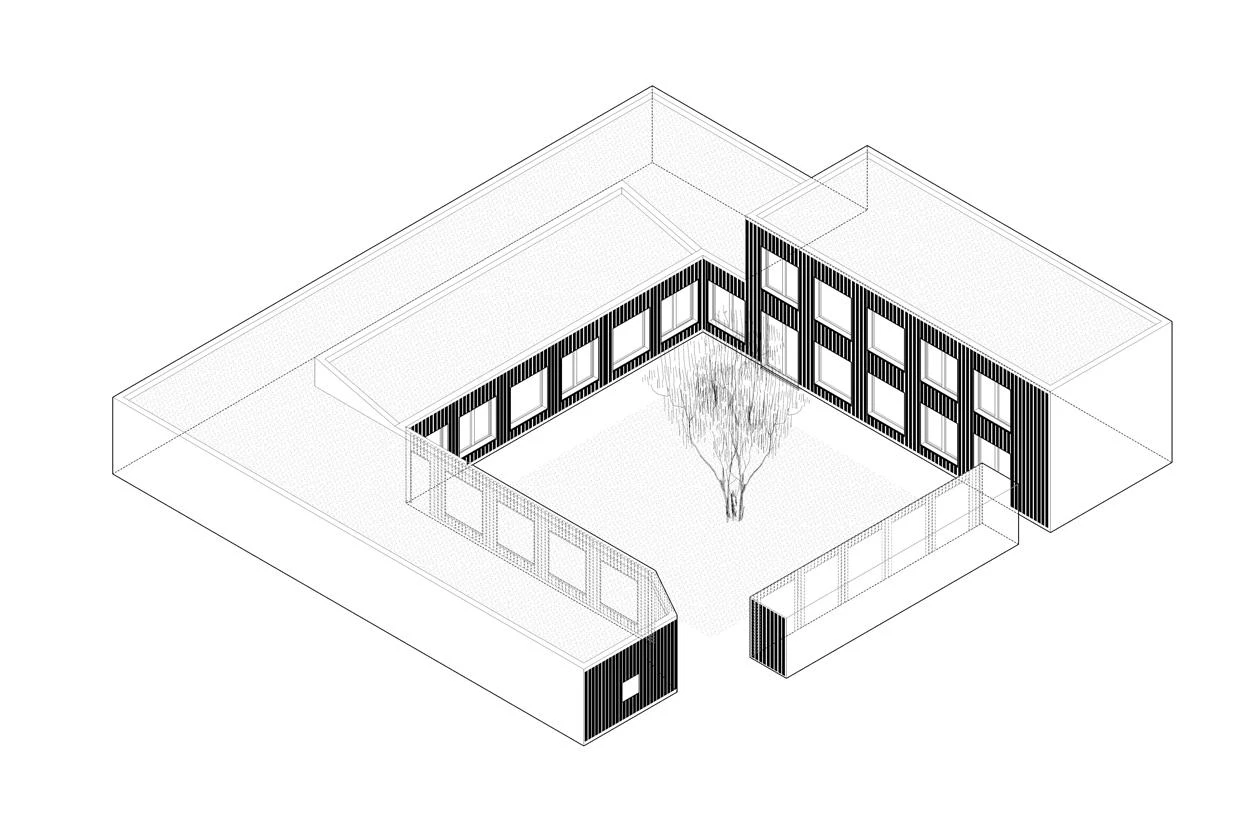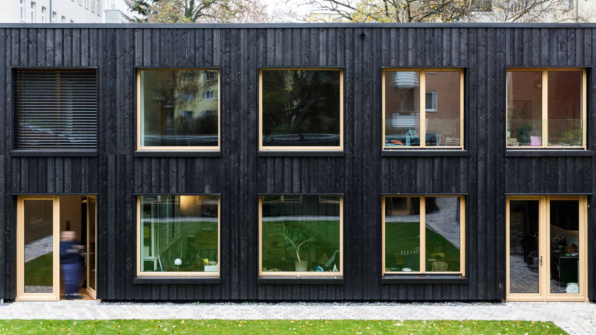Conversion of an old locksmith shop in Berlin
ALAS Alarcon Linde Arquitects- Type Housing Studio
- Date 2019 - 2022
- City Berlin
- Country Germany
- Photograph Ronald Patrick
This 1931 building in Berlin’s Neukölln neighborhood was a garage, an art warehouse exhibition hall, and then a locksmith shop before falling into disuse. In 2018, a group of artists and creatives acquired it to turn it into workshops and apartments for their own use.
The U-shaped construction surrounds a central patio. The east and north wings are single-level, while the west has two floors. In addition to structural reinforcements, the masonry facade has been thermally insulated with fiber wood panels, and sealed with a pine wood formwork following the traditional Japanese technique called Shou Sugi Ban, which involves carbonizing the outer layer to provide a protective patina against weather and insects.
The windows have been slightly modified in shape and proportions, lowering the parapets and putting generous wooden sills that double as benches to rest on, towards both the inside and the outside of the building. These are small alterations, openings, and insertions here and there to adapt the building to its new use and make its interiors brighter and more spacious.
