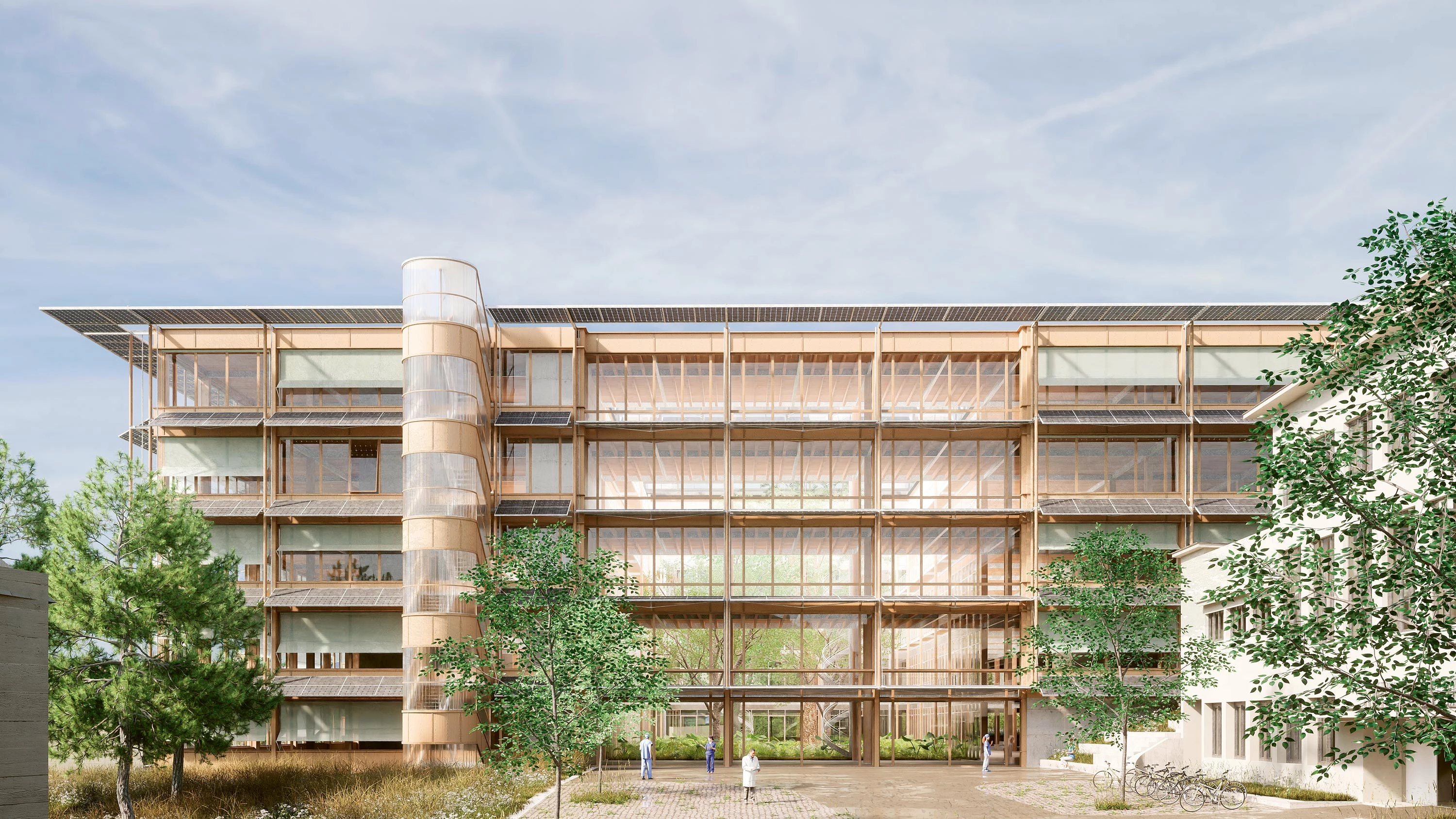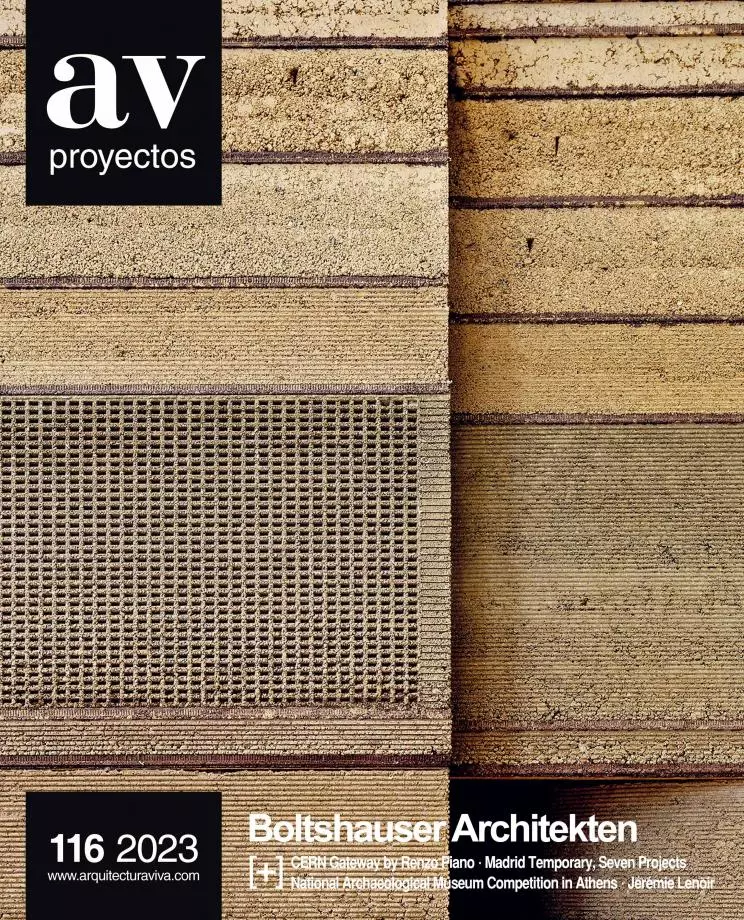Center for Dental Medicine ZZM in Zurich
Boltshauser Architekten- Type Health Medical Center
- Material Wood
- City Zurich
- Country Switzerland
The multi-layered, transparent facade provides a view into the green inner courtyard and the atrium, which are visible from the main entrance. The naturally ventilated atrium serves as a distribution zone for the modular units...[+]
Center for Dental Medicine ZZM, Zurich (Switzerland)
Cliente Client
University of Zurich, represented by Kantonales Hochbauamt Zürich
Arquitectos Architects
Boltshauser Architekten
Colaboradores Collaborators
ARGE Boltshauser und Drees & Sommer (general planner); Drees & Sommer Schweiz (construction management); Schnetzer Puskas Ingenieure (civil engineers); Laborplaner Tonelli (laboratory planning); Lead Consultans (dental medicine planning); IBG (electric engineering); Bosch Sanitäringenieure (sanitary); Waldhauser+Hermann (HLKK); HPMisteli+Partner (gastronomy); Amstein+Walthert (building physics and sustainability); Reflexion (lighting); Feroplan Engineering (facade); Kasburg Siemon Ingenieure (fire protection); Maurus Schifferli Landschaftarchitekt (landscape)
Imágenes Images
Boltshauser Architekten






