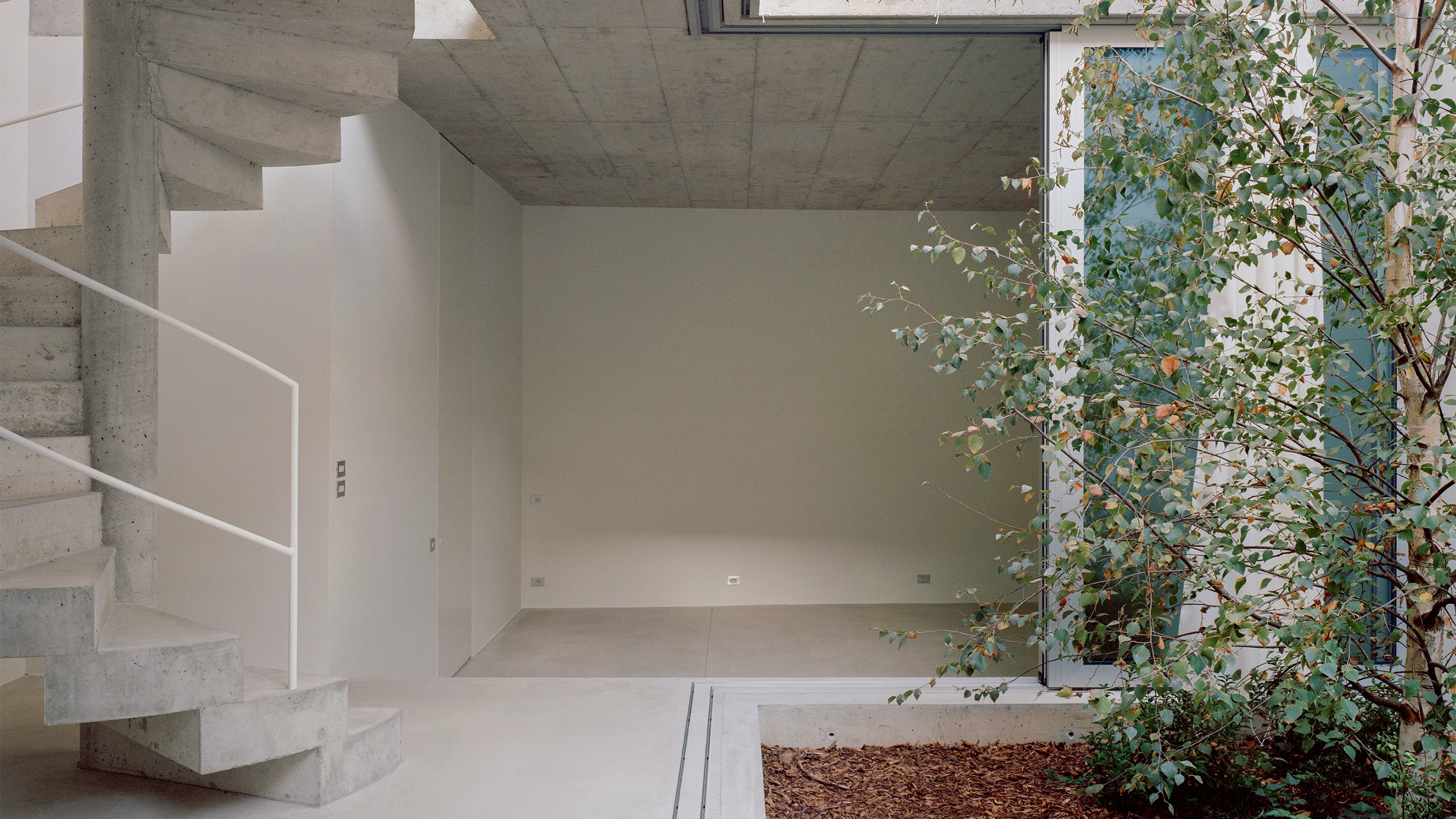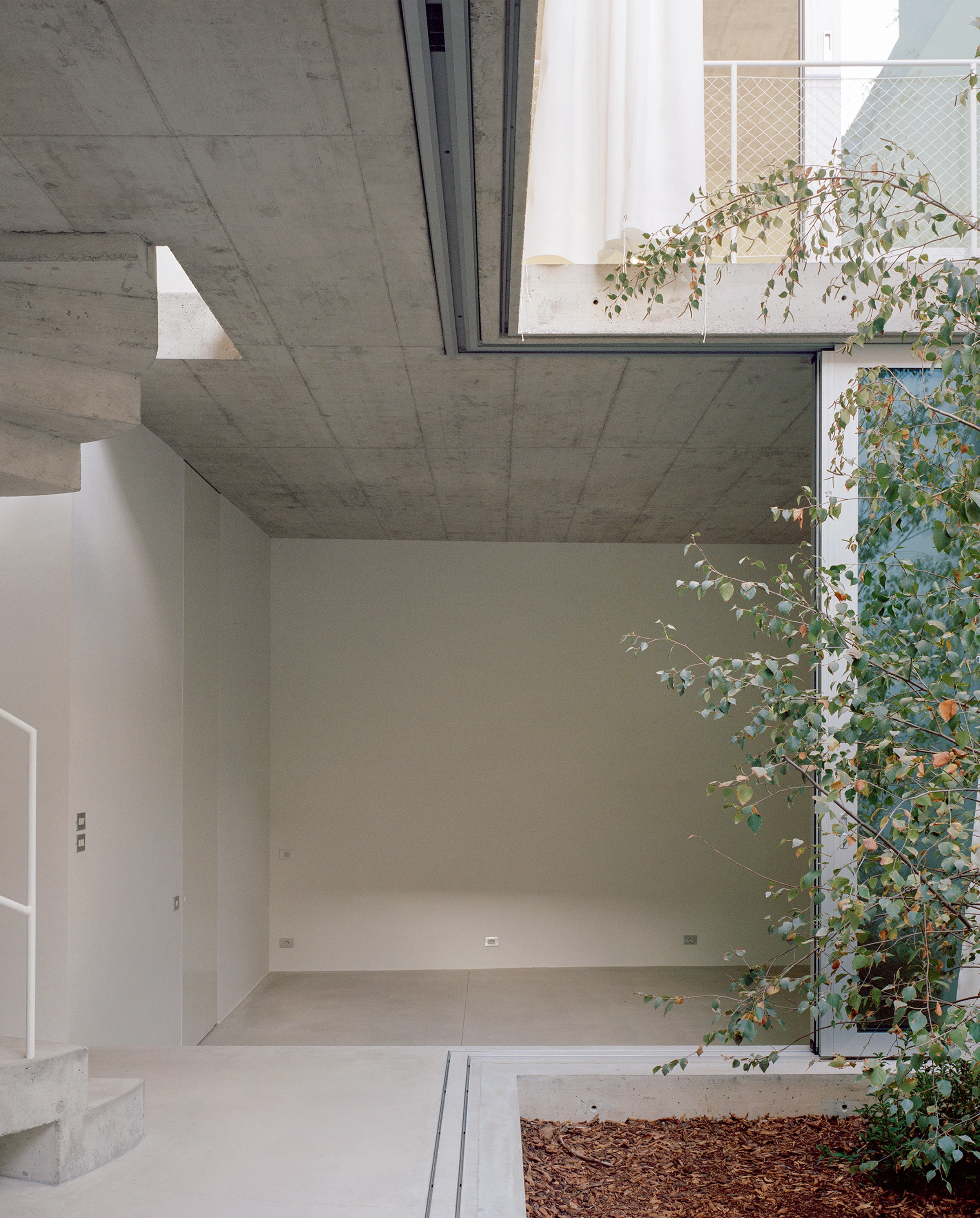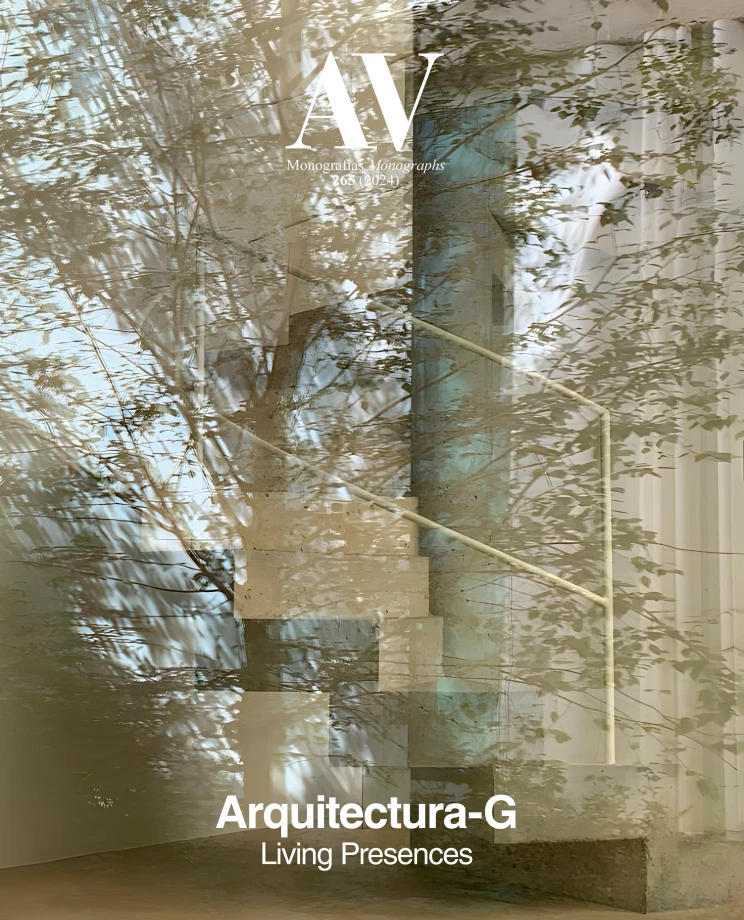Costa House, Barcelona (Spain)
Arquitectura-G- Type Housing House
- Material Concrete
- Date 2019 - 2021
- City Barcelona
- Country Spain
- Photograph Maxime Delvaux
- Brand Reynaers Aluminium
Shortlisted for the 2022 FAD Award in the Architecture section, the house was designed as an L-shaped porch opening onto a courtyard cum garden. With a total area of 202 square meters, the three-level building is surrounded by party walls, and its white facade is “one more wall” when the windows are closed. The intervention carried out by the Catalan firm Arquitectura G – Jonathan Arnabat, Jordi Ayala-Bril, Aitor Fuentes, Igor Urdampilleta – generates central, flexible, unobstructed, corridor-less spaces, harnessing cross ventilation. A spiral staircase of exposed concrete connects the floors.
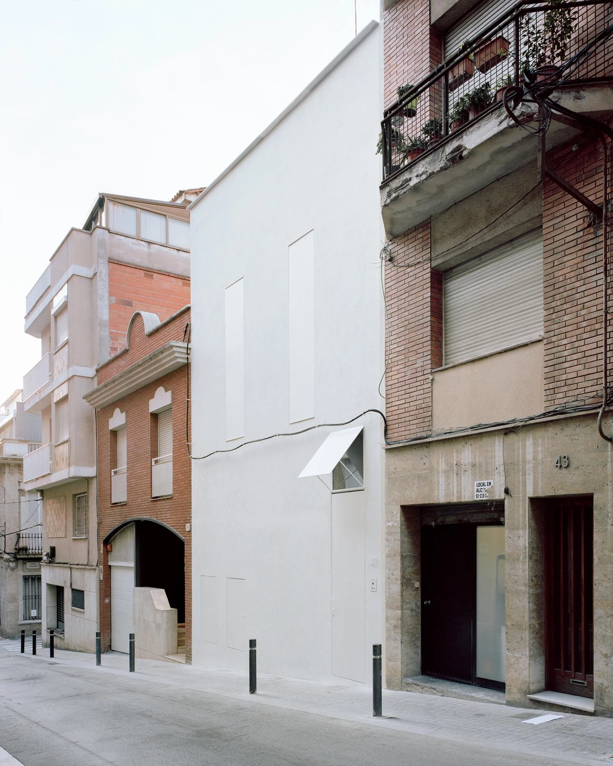
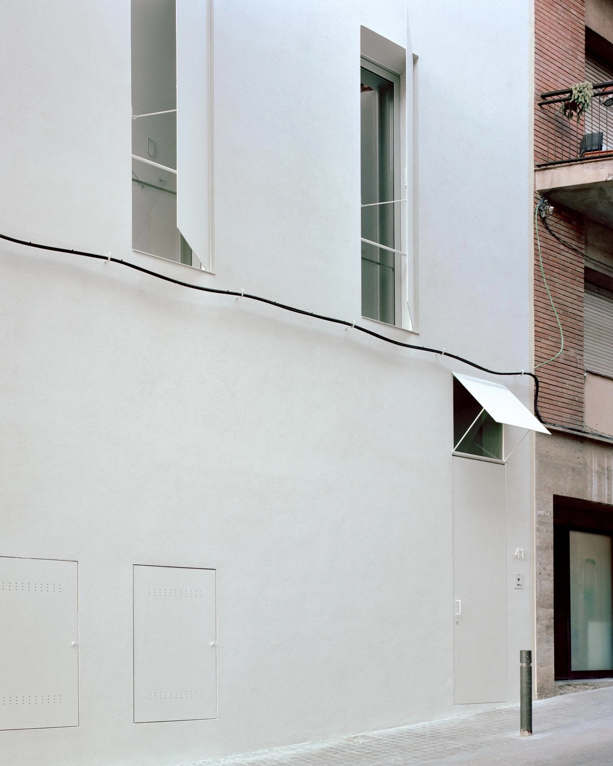
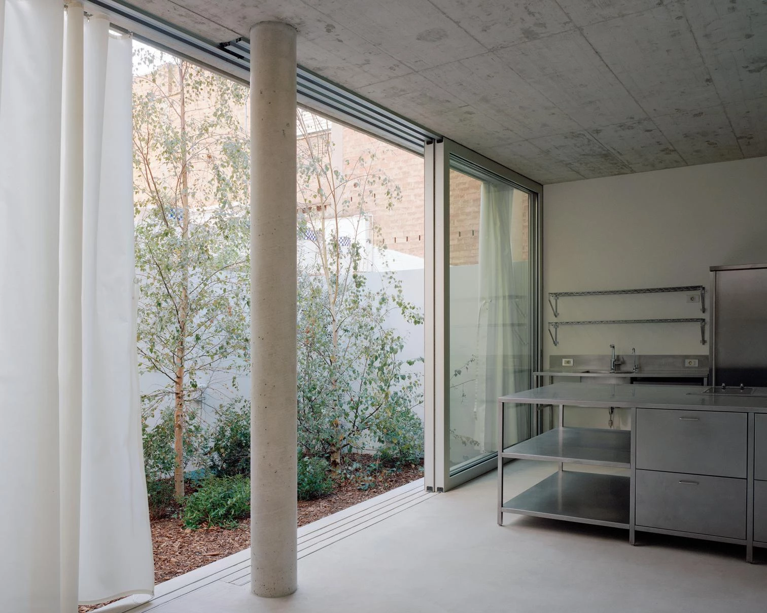
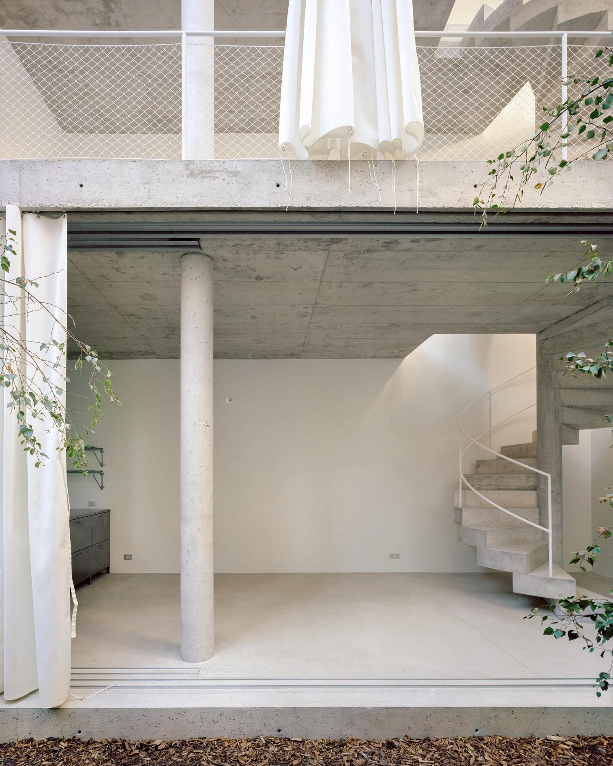
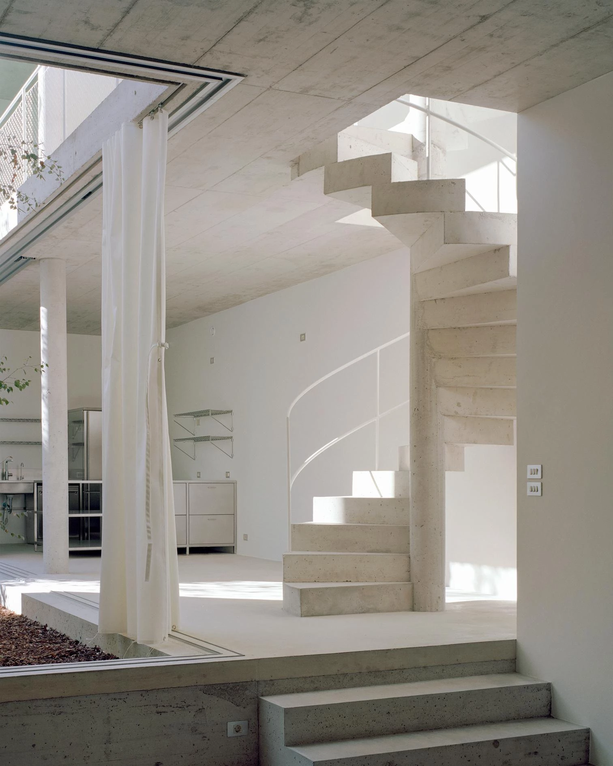
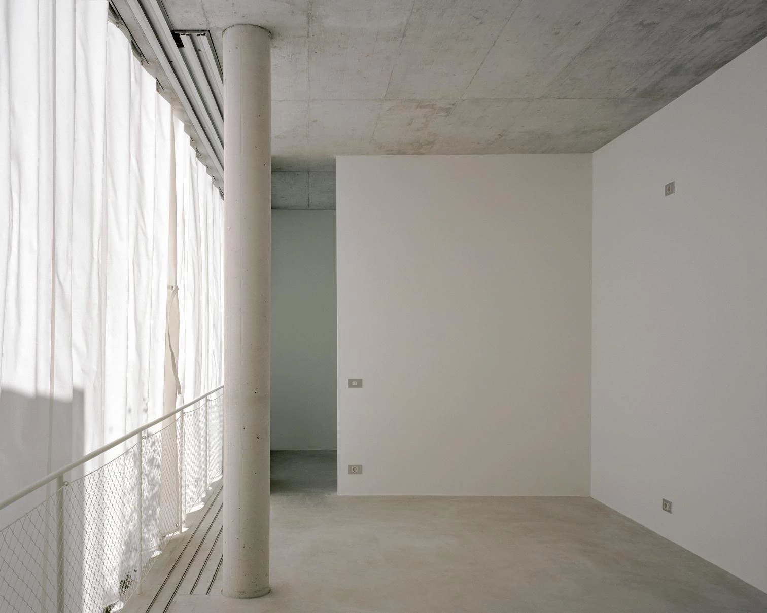
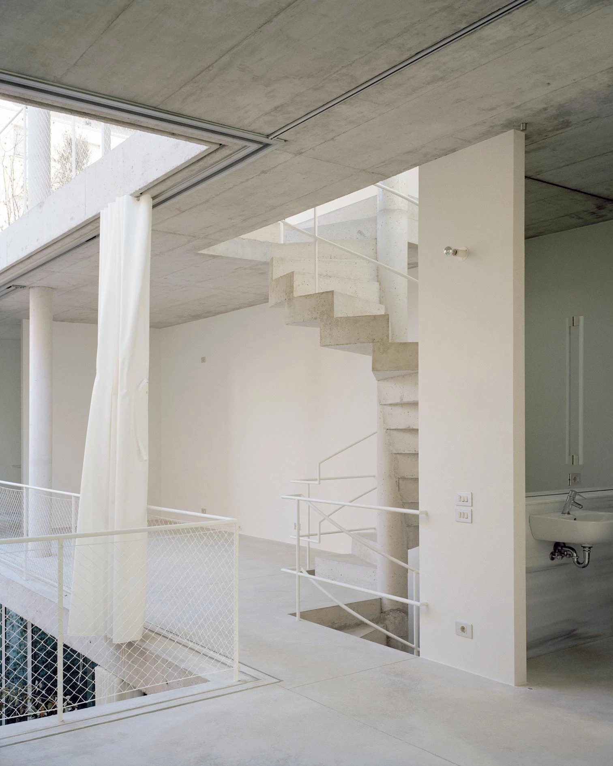
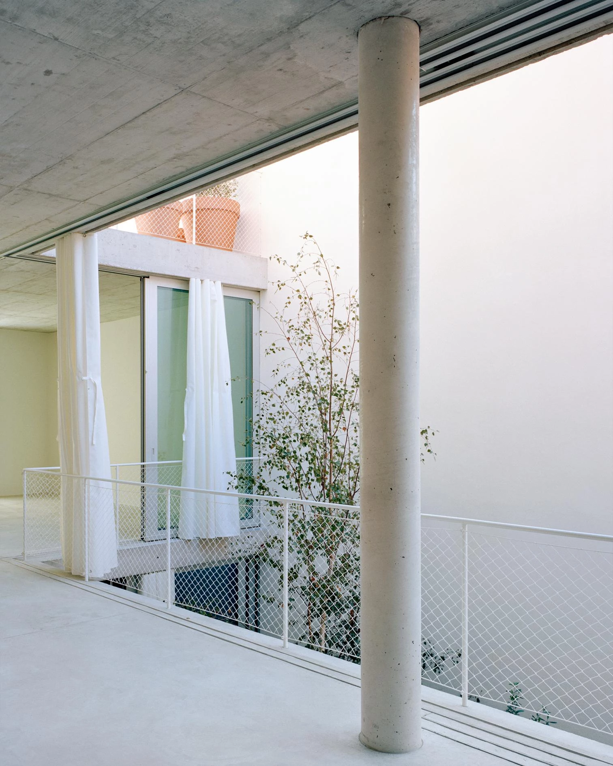
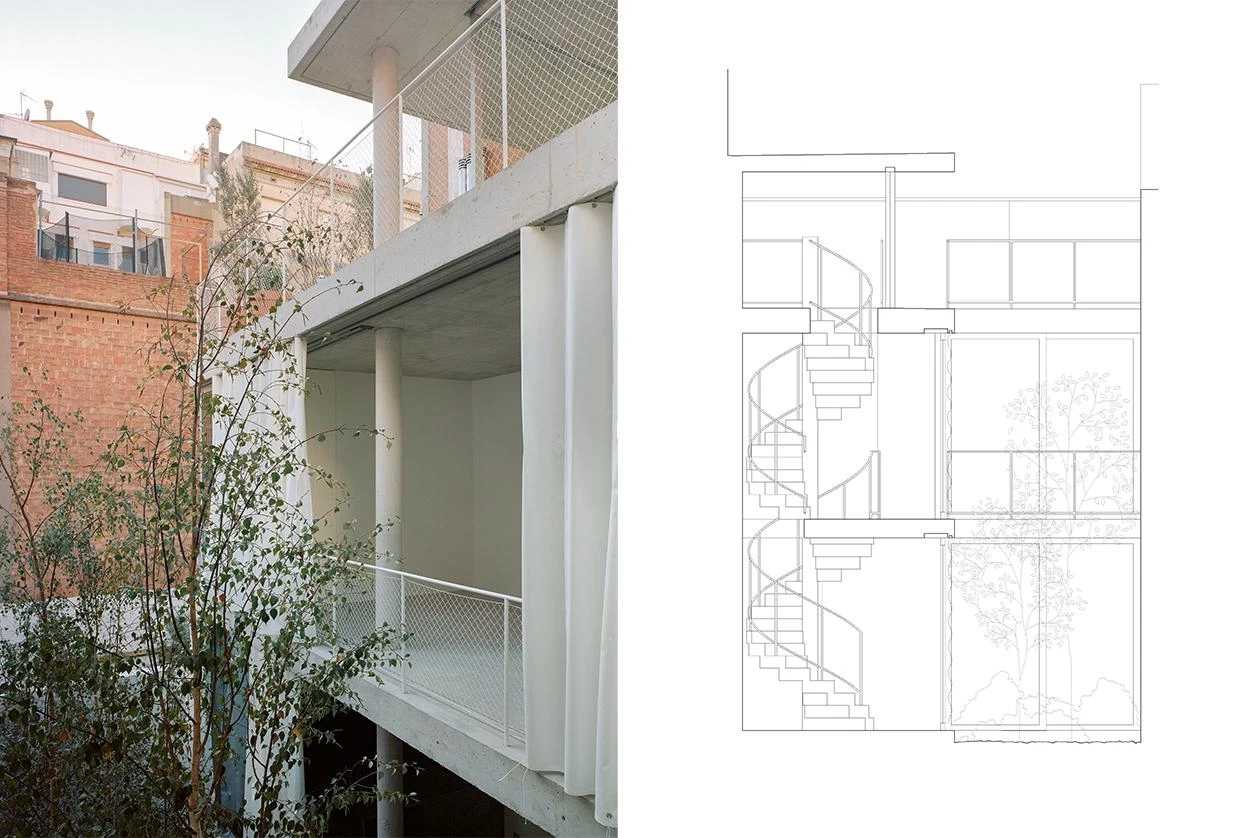
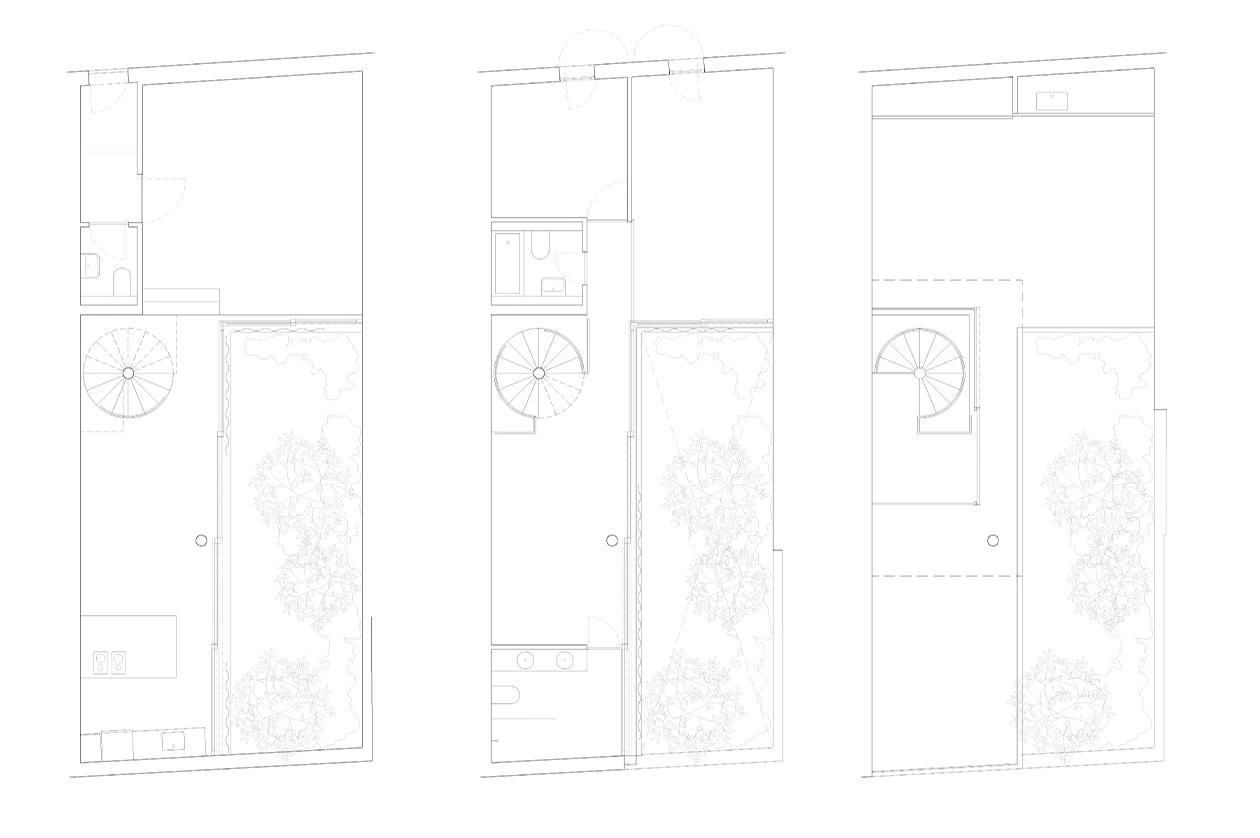
Cliente Client
Privado Private
Arquitectos Architects
Arquitectura-G / Jonathan Arnabat, Jordi Ayala-Bril, Aitor Fuentes, Igor Urdampilleta (socios partners); Albert Estruga, Elena Tarilonte (equipo team)
Colaboradores Collaborators
Ofici:Arquitectura (estructura structure); PGI (instalaciones installations); Malgosa-Delgado (aparejador quantity surveyor); Dolmen (constructora contractor)
Fotos Photos
Nina Ordeig, Maxime Delvaux

