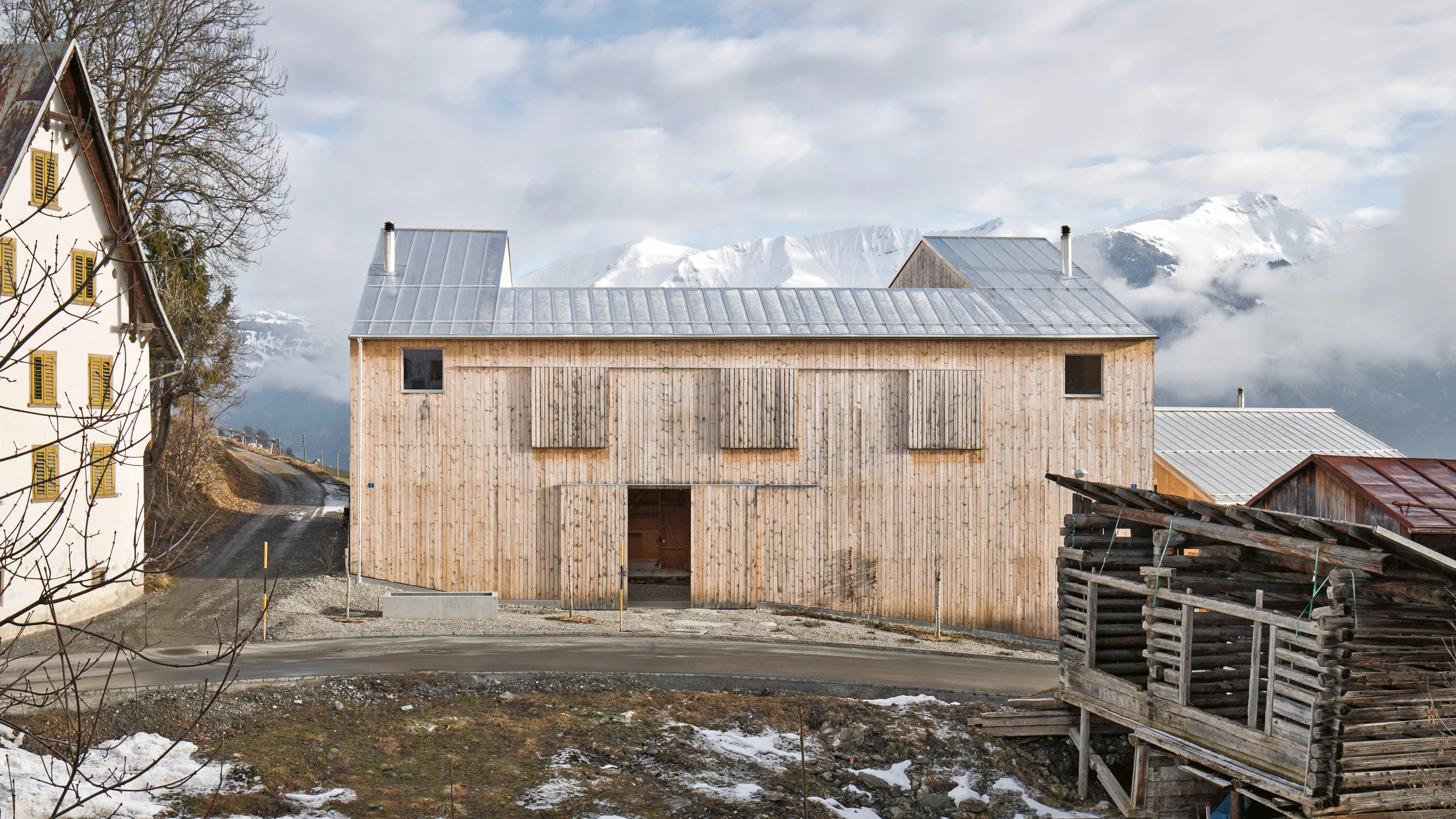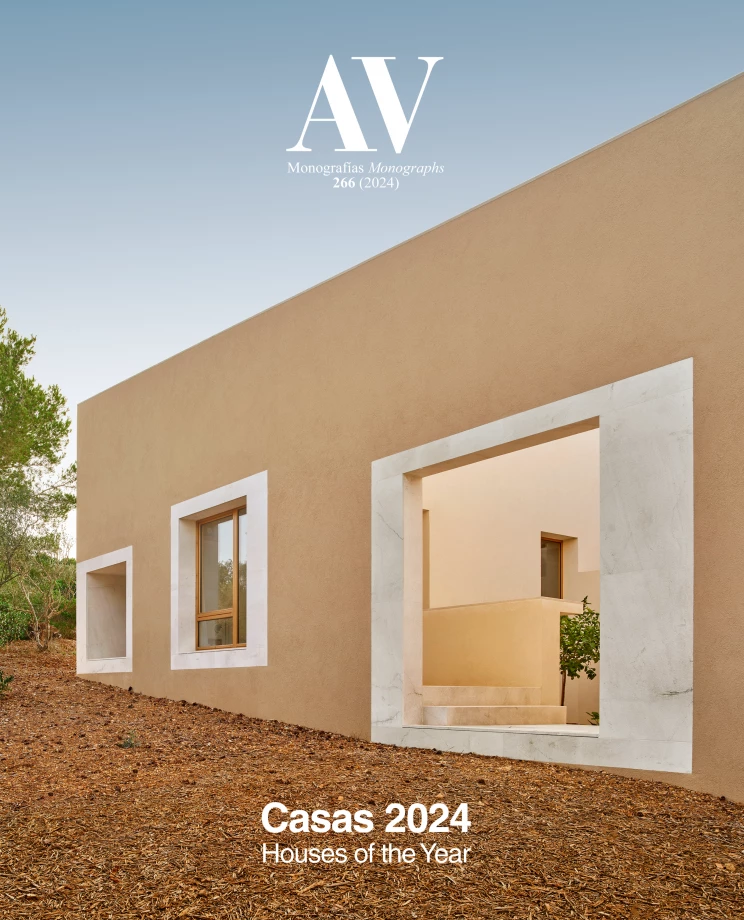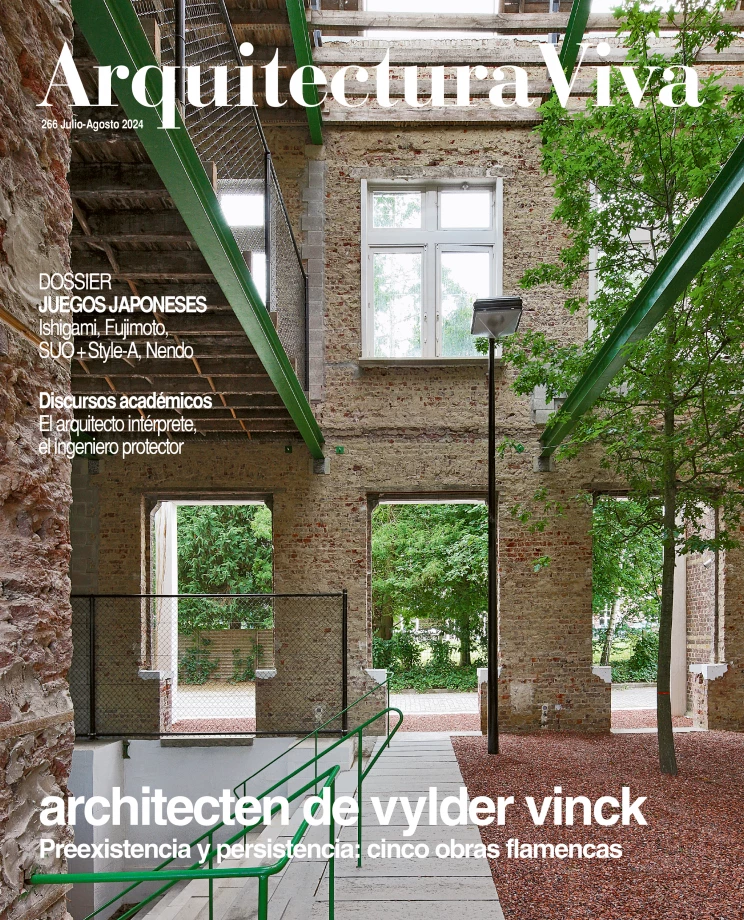Atelier House Lind, Urmein (Switzerland)
Bearth & Deplazes- Type House Housing
- Material Wood
- City Urmein
- Country Switzerland
- Photograph Ralph Feiner
The project starts from a conflict of interests: the budget, very limited, was enough for a duplex house with a studio. However, the void in the village called for a larger building.
The first step is to divide the program into ‘expensive’ and ‘cheap’ rooms. Those requiring good insulation in winter are reduced to a minimum in number and surface, and the extra space is added to the social area. This is where the ‘winter house+summer house’ concept emerges: the winter one is a simple and warm shelter; the summer one features large verandas and courtyards that invite to spend time in the open air. The timber construction method combines both requirements perfectly: the winter house needs good insulation on the facade elements, roof, and timber-metal windows, and an insulating layer of 28cm. The summer one has simple timber frame walls open on the inside and spruce wood paneling on the outside.
In each house the studio is located on the first floor with direct access from the courtyard. The house, on the upper floor, is accessed through the courtyard veranda. In between both floors, in an intermediate level with only 2 meters of headroom, are the bathroom and sleeping compartments, only 4 m² in size, like in a sleeping car.
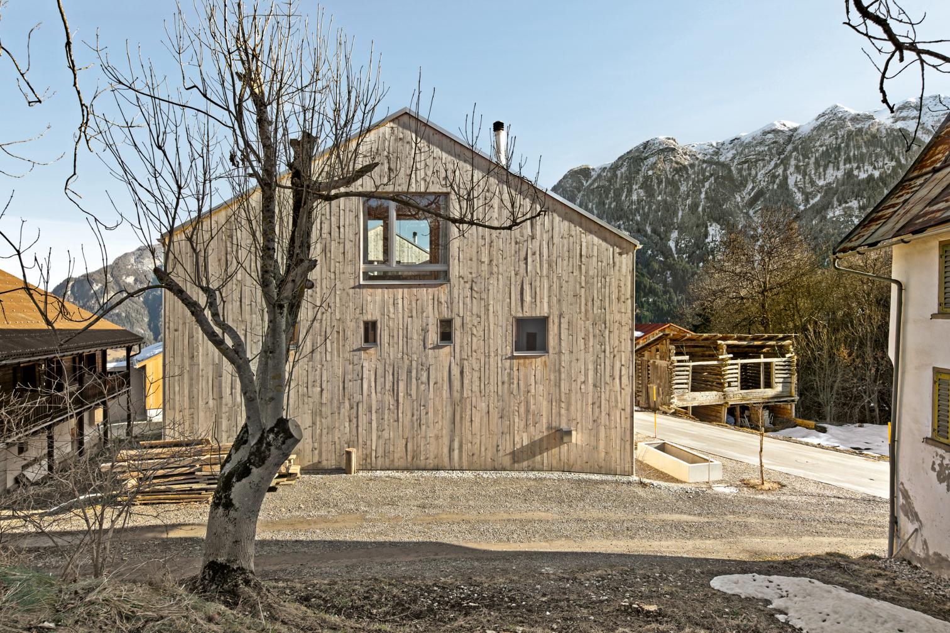
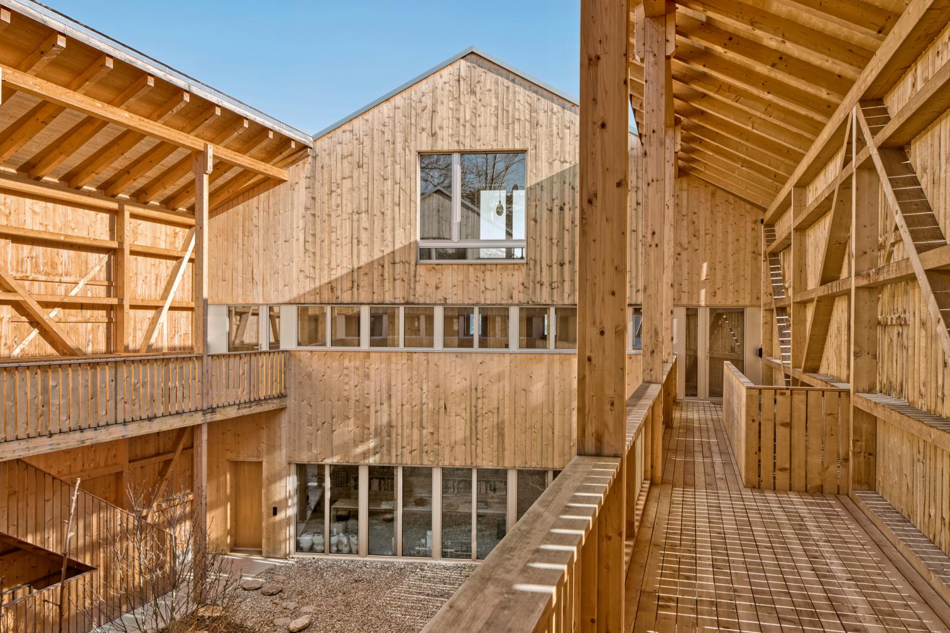
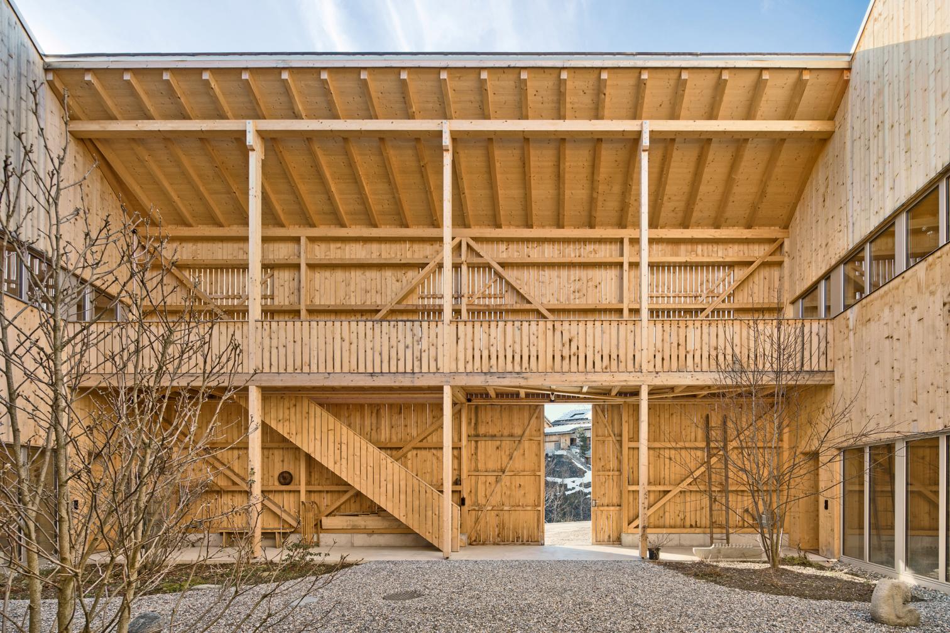
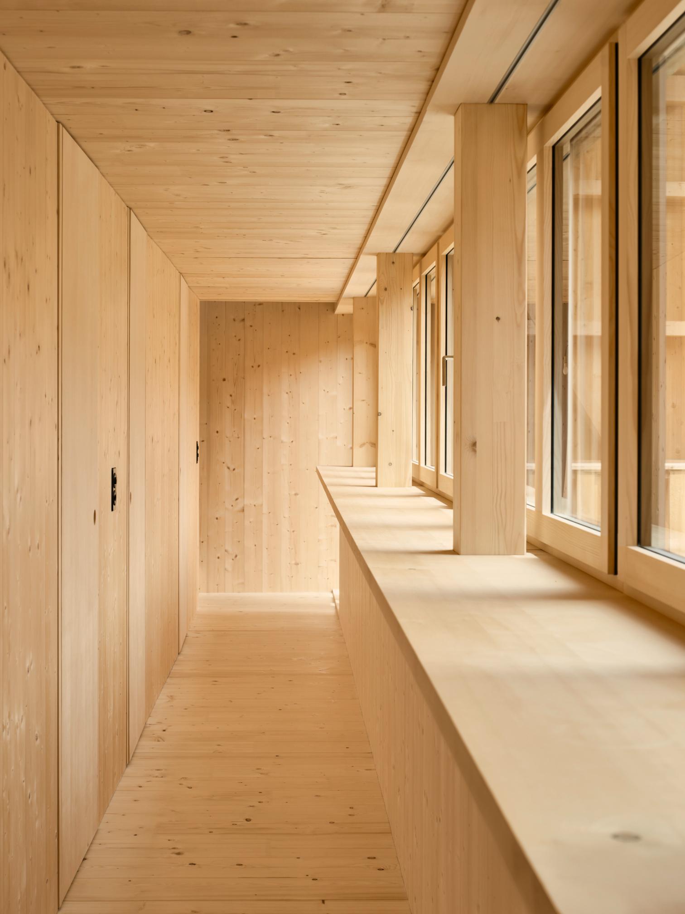
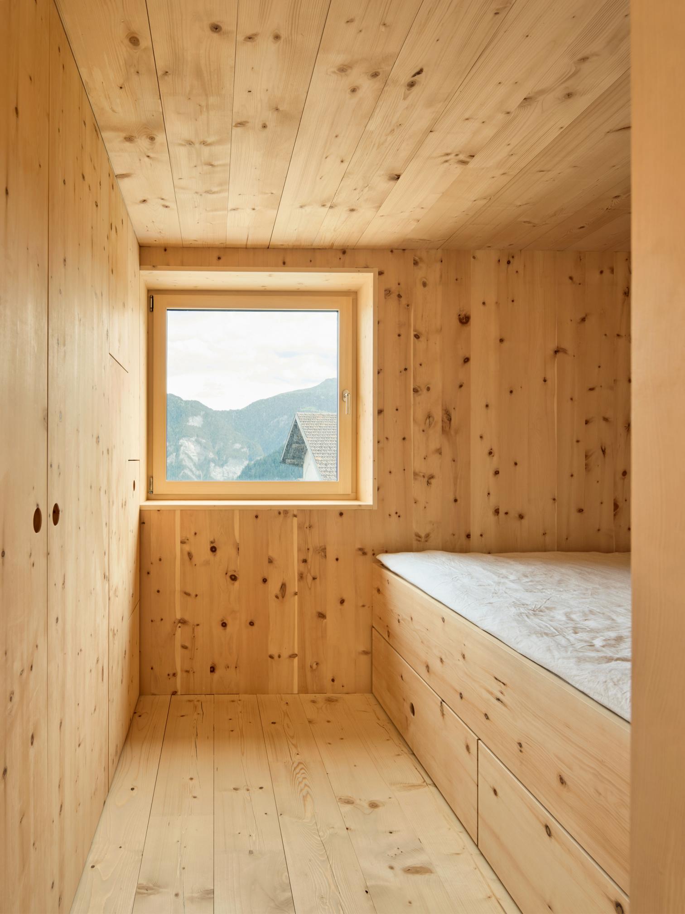
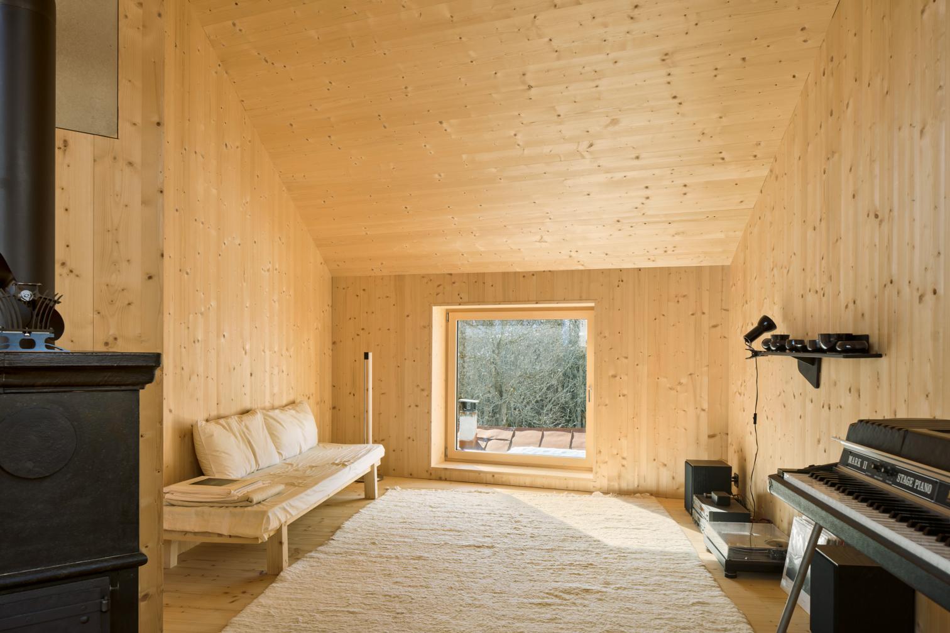
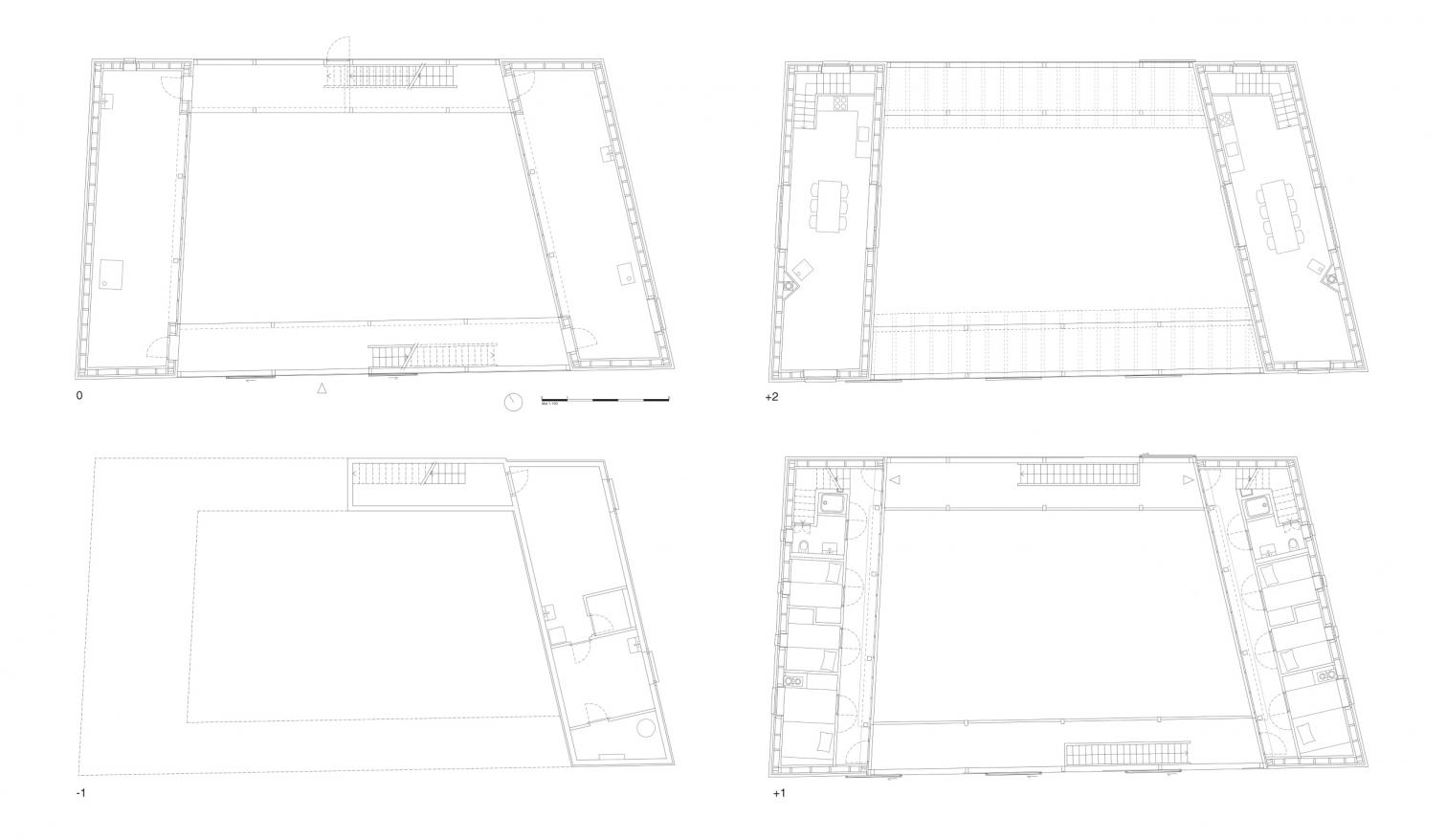
Obra Work
Casa y estudio Lind
Arquitectos Architects
Bearth & Deplazes Architekten
Colaboradores Collaborators
Salzgeber Holzbau AG (planificación estructural, construcción en madera structural planning, timber construction); Martin Kant Bauphysik (física de la construcción building physics)
Superficie Floor area
343 m² (superficie bruta gross area); 243 m² (superficie útil usable floor area)
Fotos Photos
Ralph Feiner

