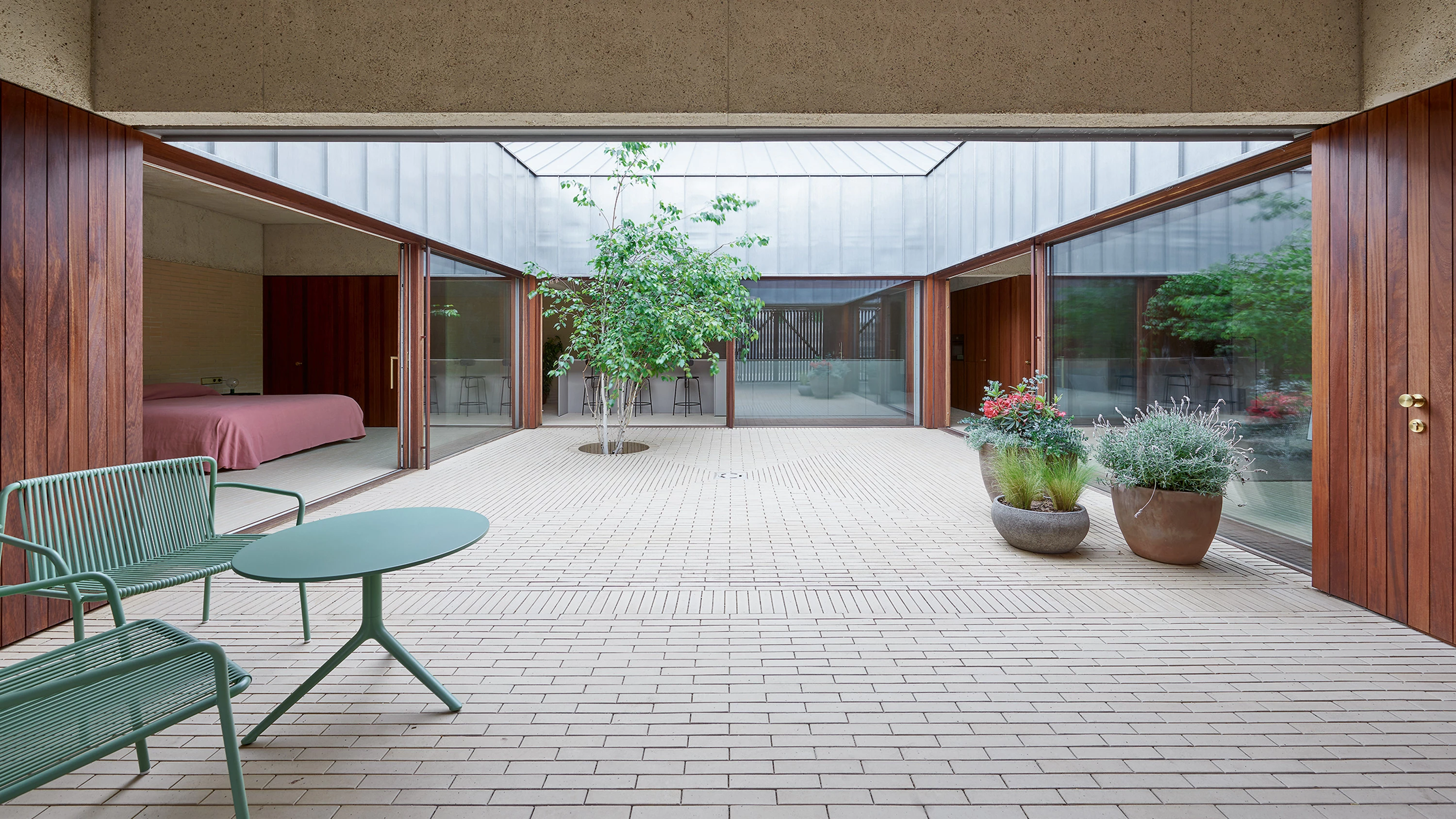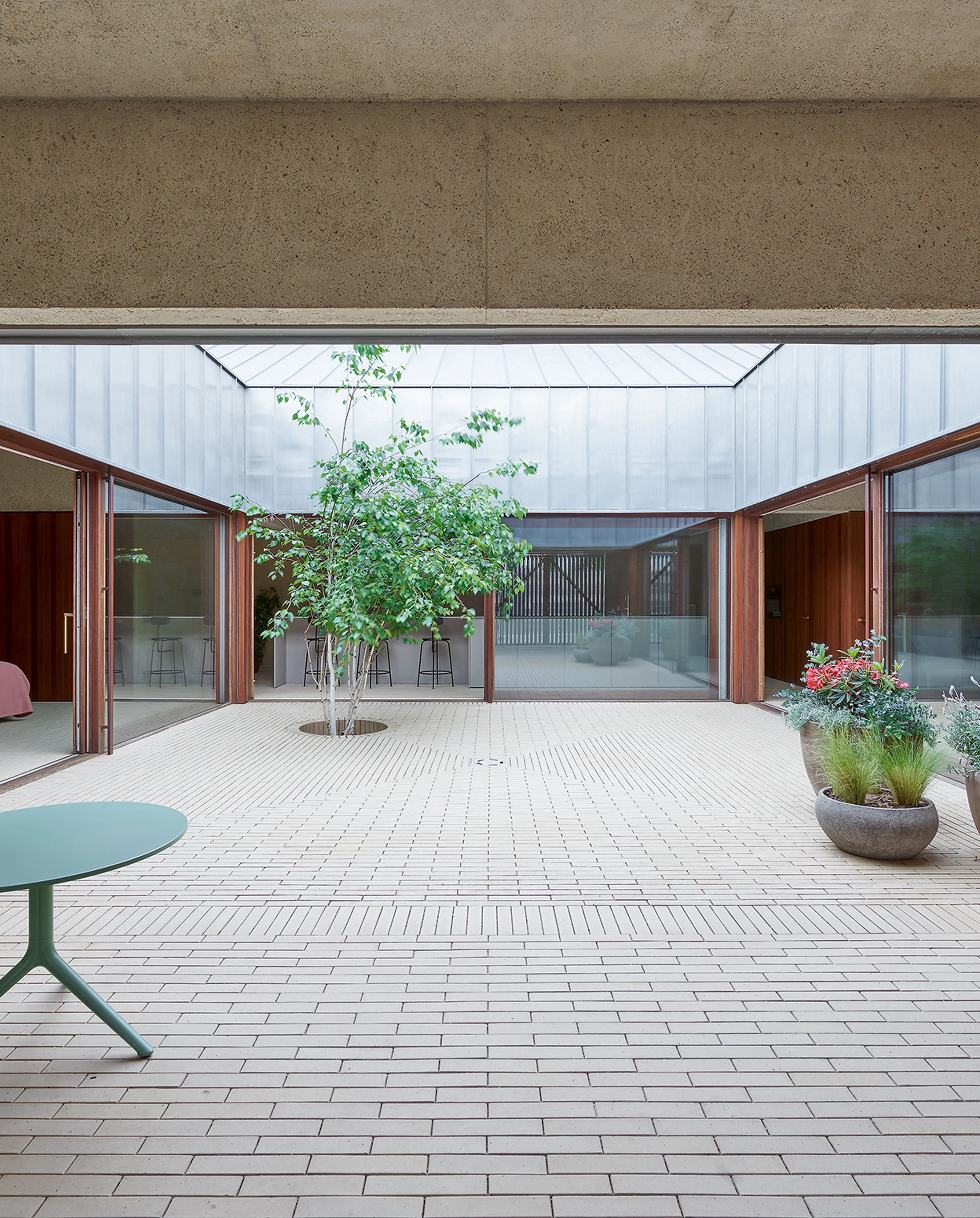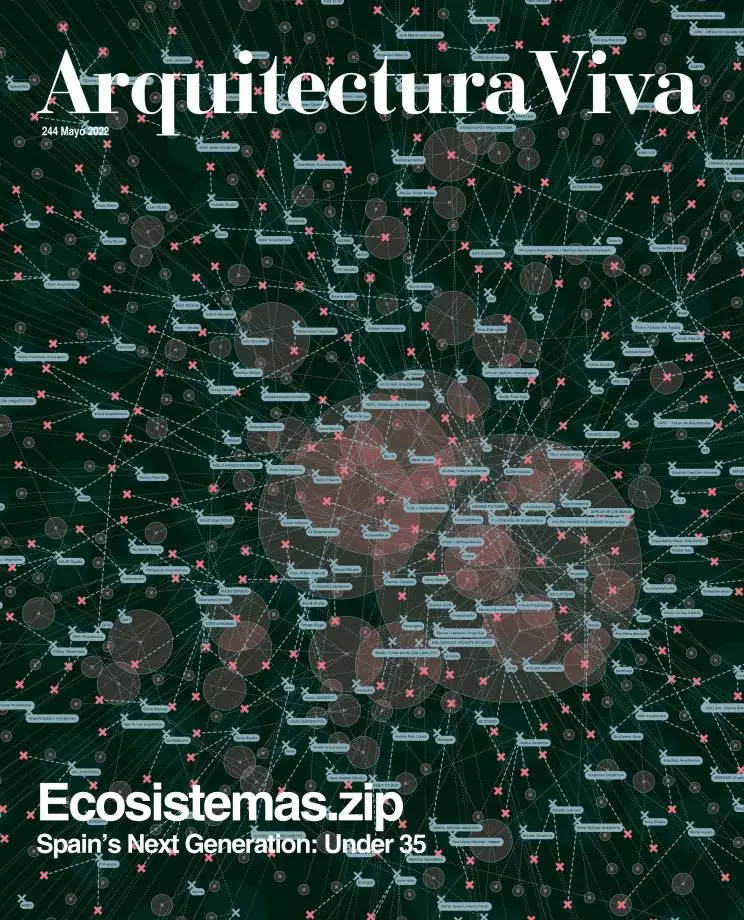LR House, Cintruénigo
Lecumberri & Cidoncha Iñigo Beguiristain- Type Housing House
- City Cintruénigo (Navarra)
- Country Spain
- Photograph Iñaki Bergera
The urban disorder that surrounds the house compels it to radically turn inward and organize itself in a classic sequence of spaces around a large quadrangular courtyard.
Behind the opaque facade, auxiliary spaces are pushed to the four corners so that the house’s main rooms, which are given large sliding windows, can benefit from a generous dose of lighting and ventilation.
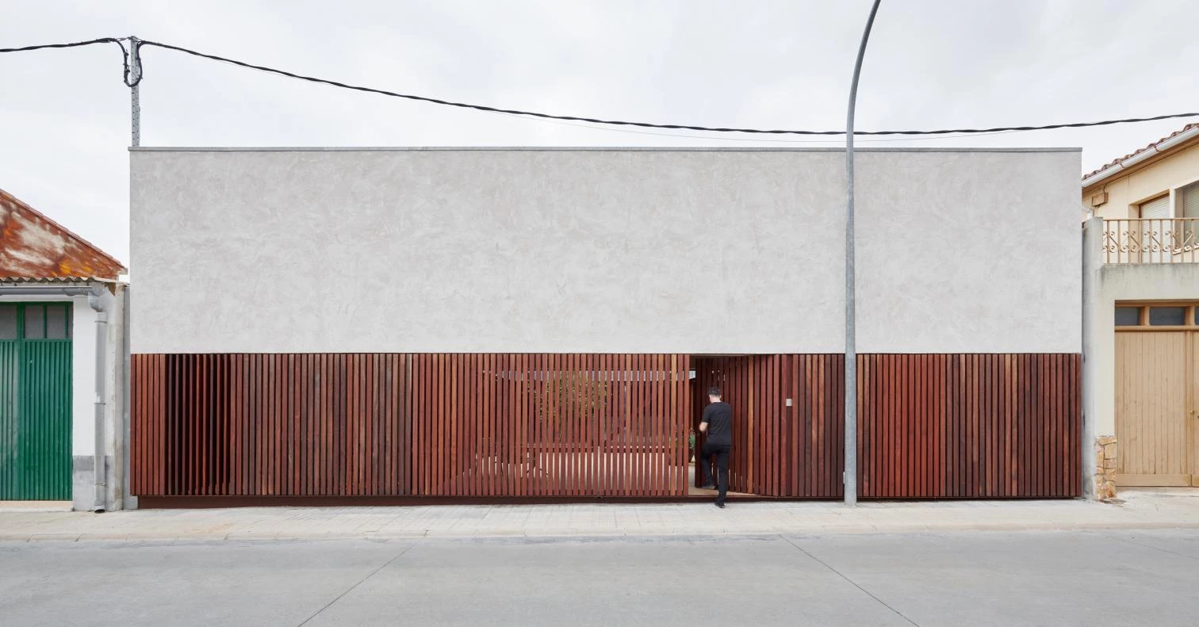
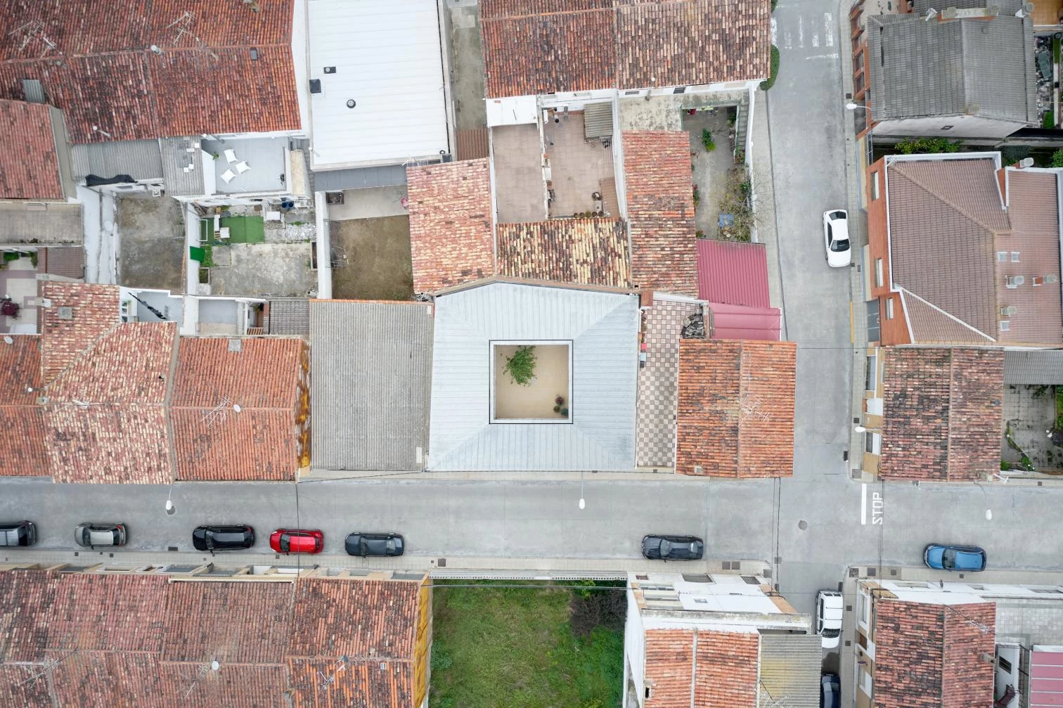
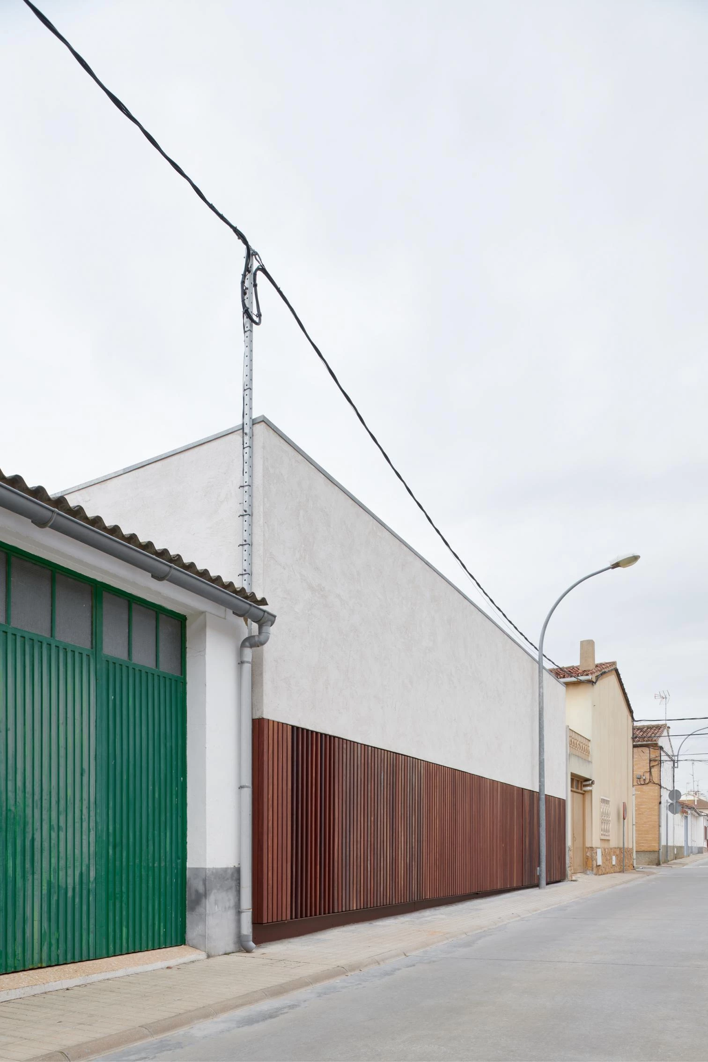
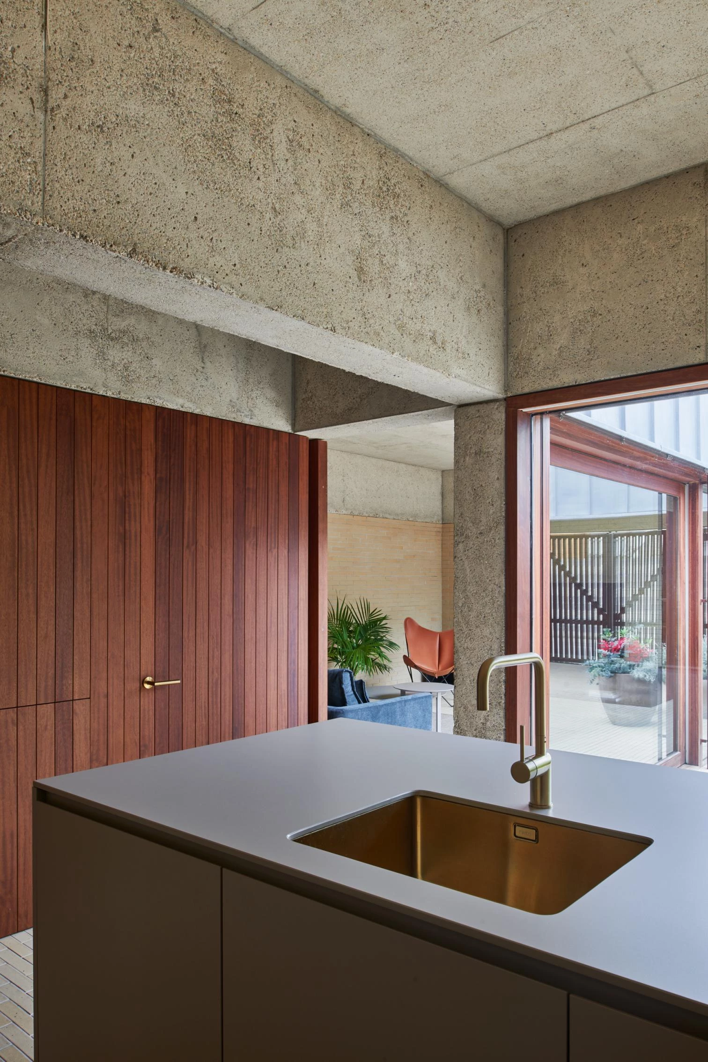
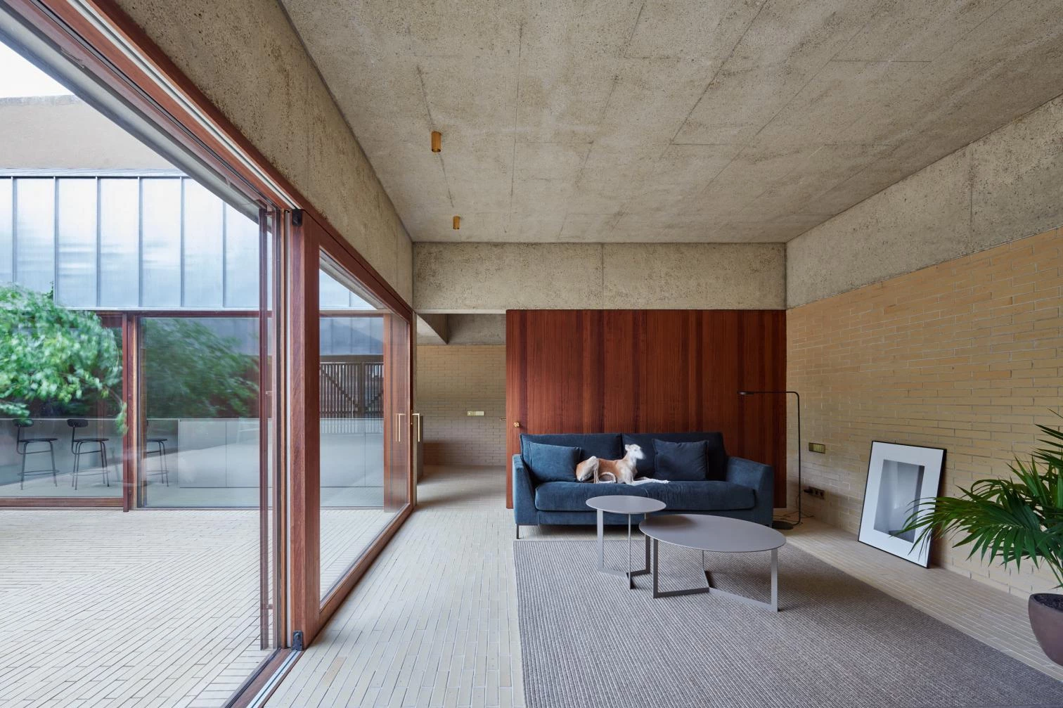
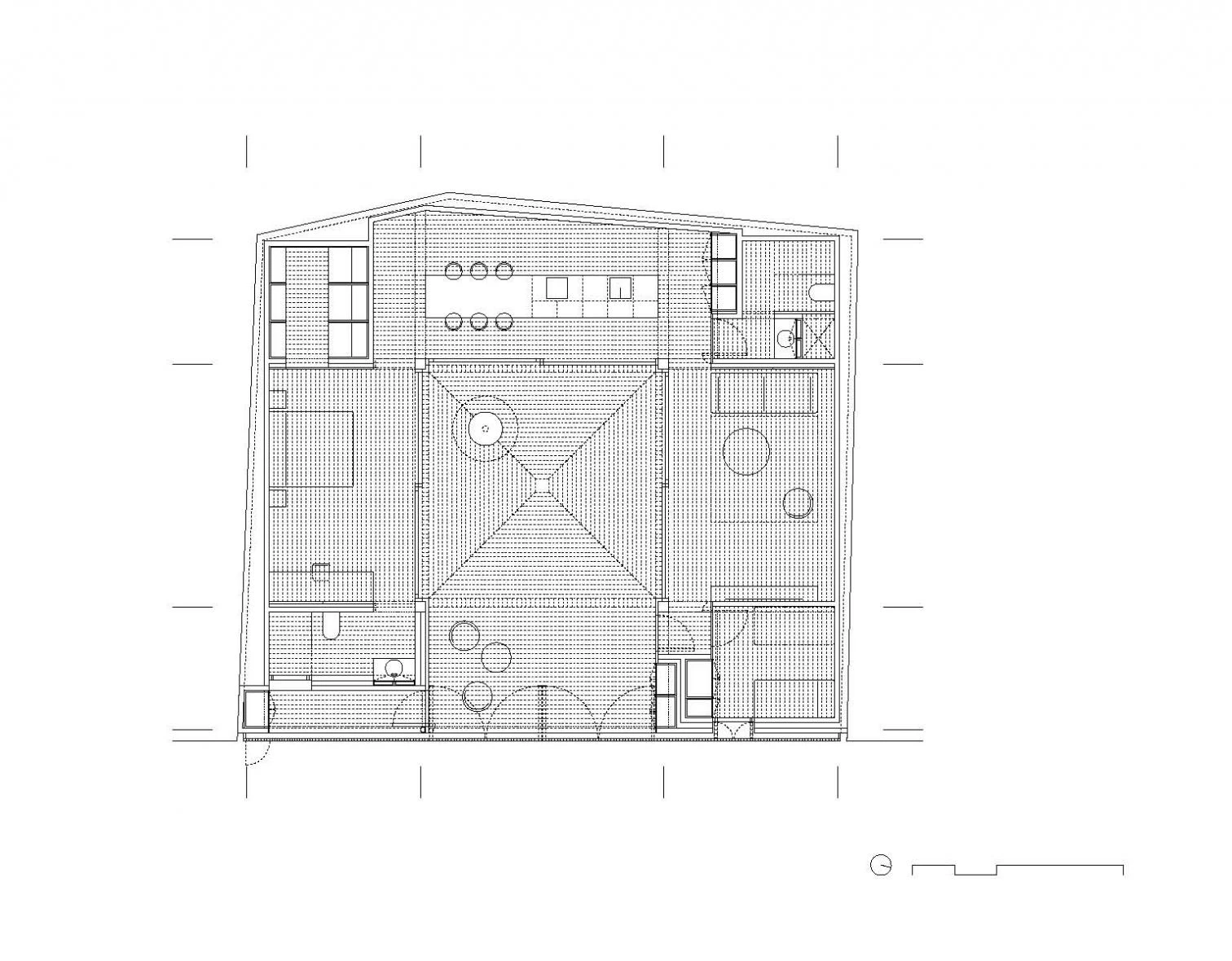
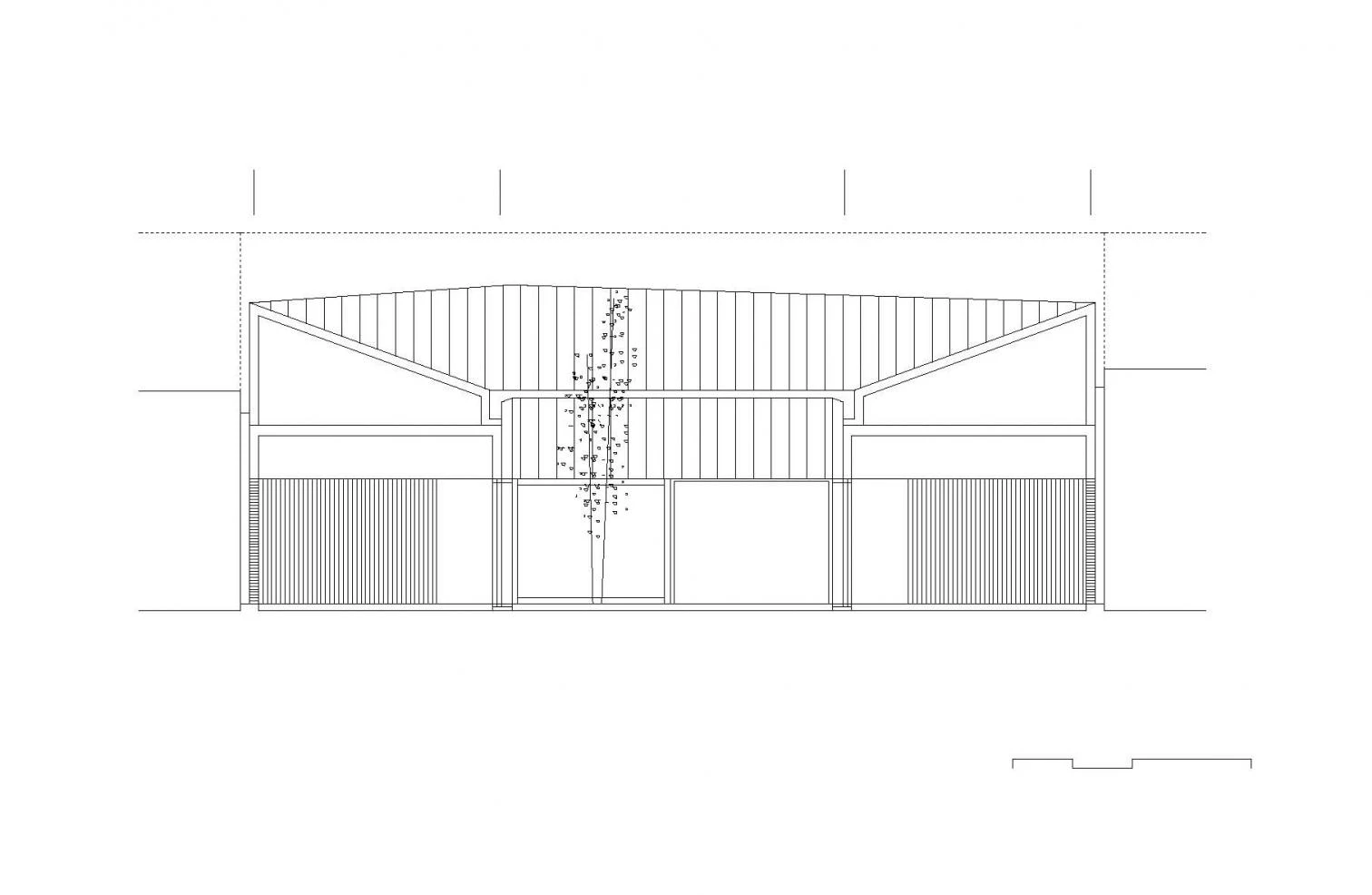
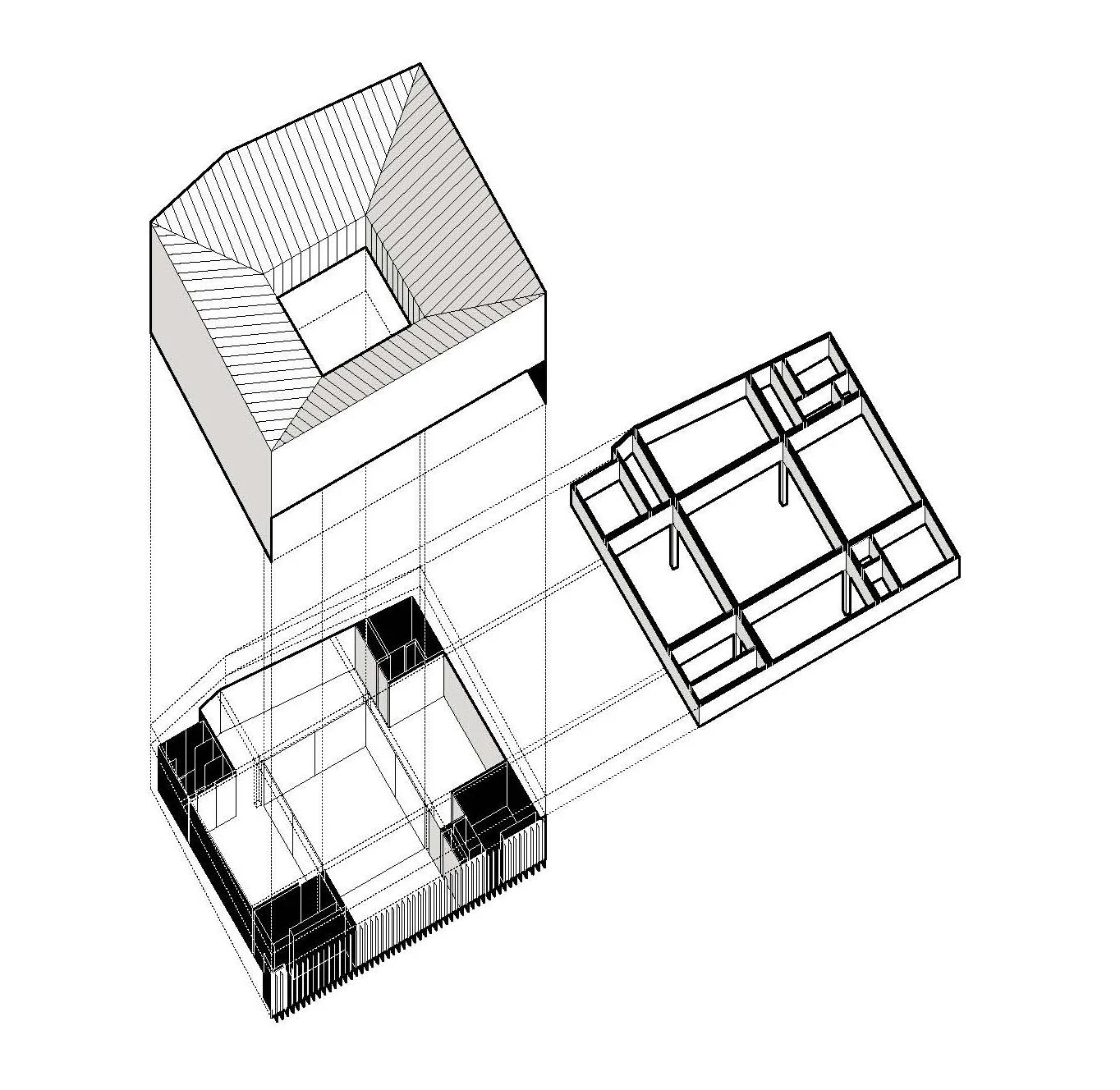
Obra Work
Casa LR, Cintruénigo, Navarra (España)
House LR, Cintruénigo, Navarre (Spain).
Arquitectos Architects
Íñigo Beguiristáin Repáraz, Antonio J. Cidoncha Pérez, Jokin Lecumberri Larrea.
Consultores Consultants
Eduardo Ozcoidi (estructura structure); Saioa Lafón, Miren Celayeta (arquitectos architects); Laura Raimundi (arquitecto técnico quantity surveyor).
Contratista Contractor
Obramas 2000; Puertas Santesteban (carpintería y mobiliario frames and furniture); Carmave (ventanas windows); Cristalería Iralde (vidrios glazing); Lineal (metalistería y zinc metal and zinc works); Enea, KP, MENU, Pedralli, SPIU, Treku (mobiliario furniture); Láser, QBO (iluminación lighting); JNF (accesorios y herrajes accesories and hardware); ICONICO (grifería y sanitarios taps and sanitary ware); JUNG (mecanismos eléctricos switches); GIRA (videoportero door system); Griesser (protección solar solar protection); La Paloma (pavimentos y revestimientos de ladrillo brick walls and pavements); Inther (sistemas correderos sliding systems).
Presupuesto Budget
162.000 €.
Superficie Area
152 m².
Fotos Photos
Iñaki Bergera.

