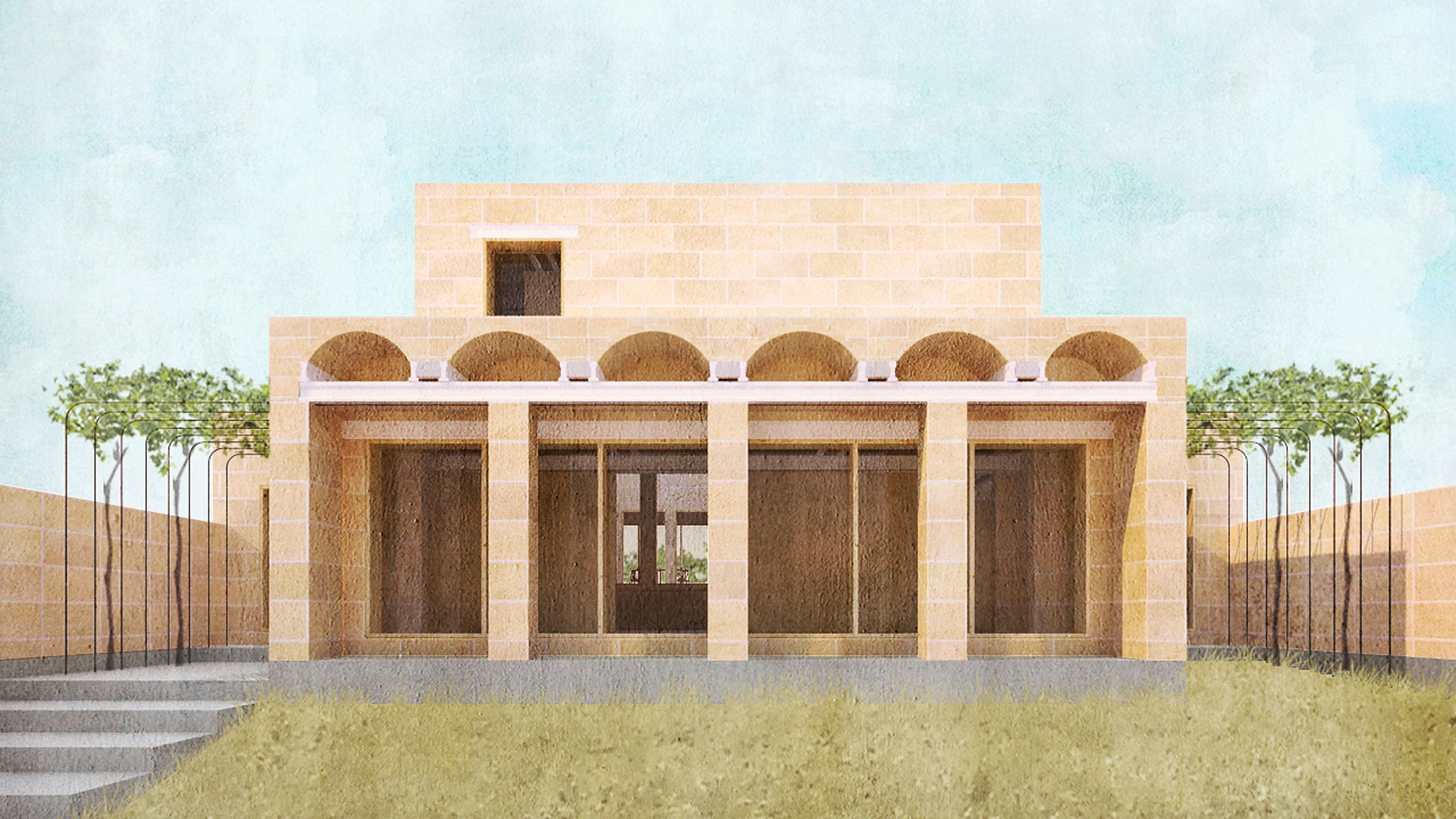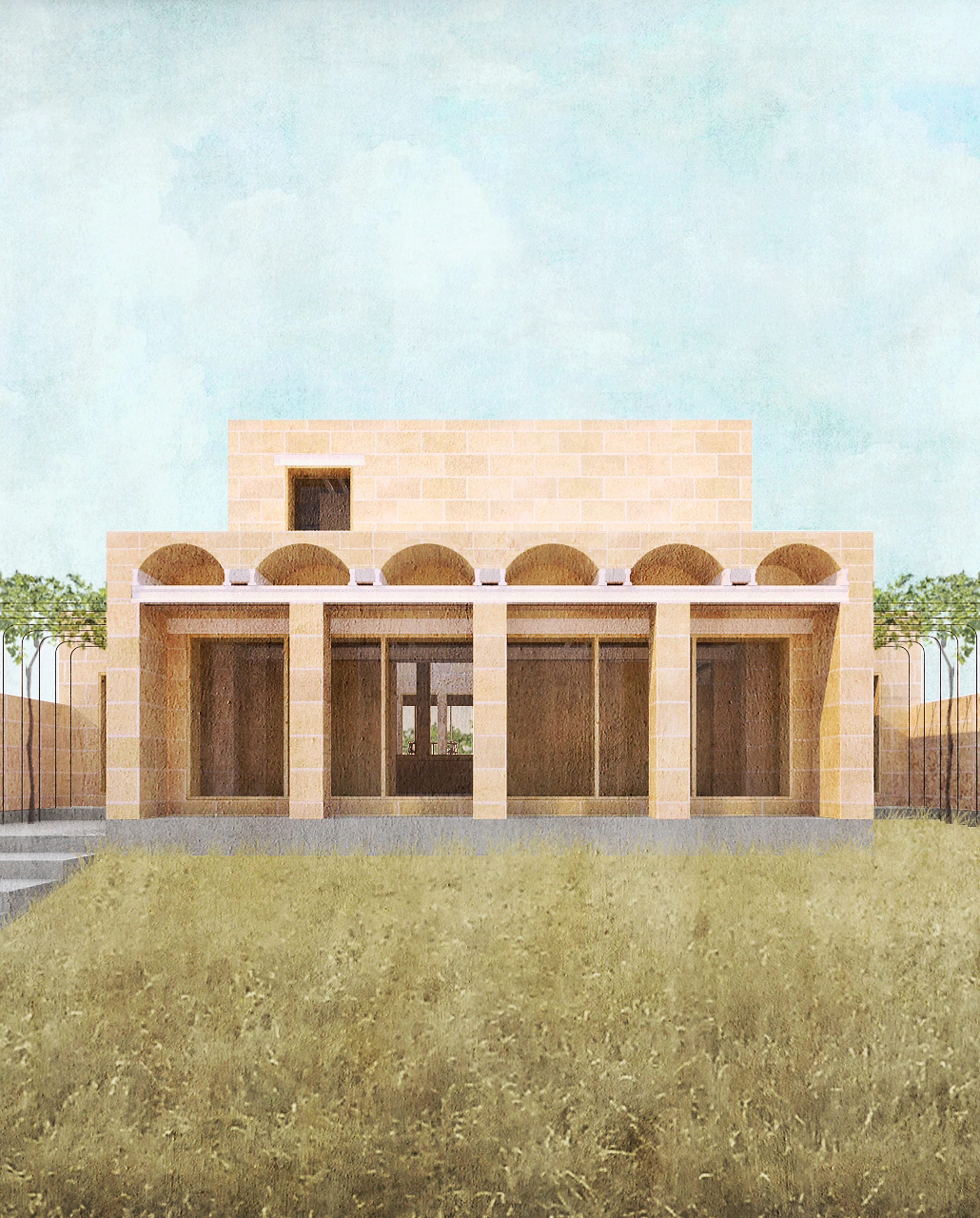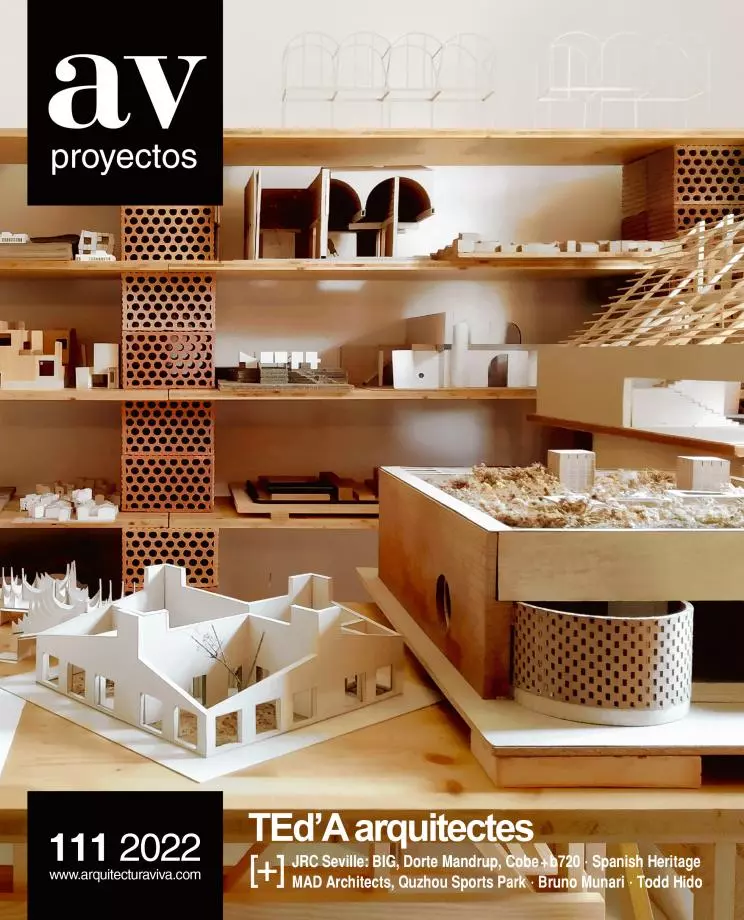Ca na Catalina i in Joan, Llubí (project stage)
TEd’A arquitectes- Type Housing House
- City Llubí (Mallorca)
- Country Spain
The topographic drop of the plot is solved with a central courtyard that favors cross ventilation and with a structure of longitudinal loadbearing walls that connects both sides of the house, defining and organizing the interior spaces around the court...[+]
Technical Info
ShowHide technical info
Ca na Catalina i en Joan, Llubí (Spain)
Cliente Client
Catalina Alomar y Joan Arrom
Arquitectos Architects
Irene Pérez, Jaume Mayol, Albert Cabrer, Toni Ramis, Tomeu Mateu (TEd’A arquitectes)
Colaboradores Collaborators
Other Structures (estructura structure)
Superfice Area
213 m2







