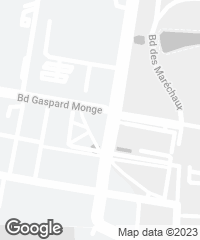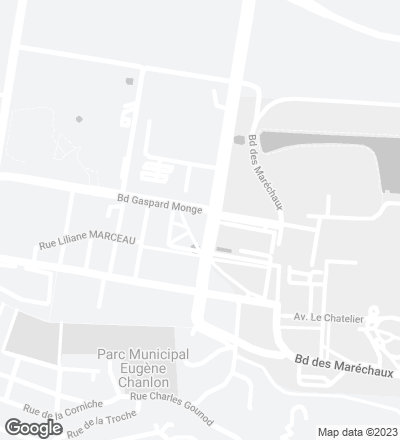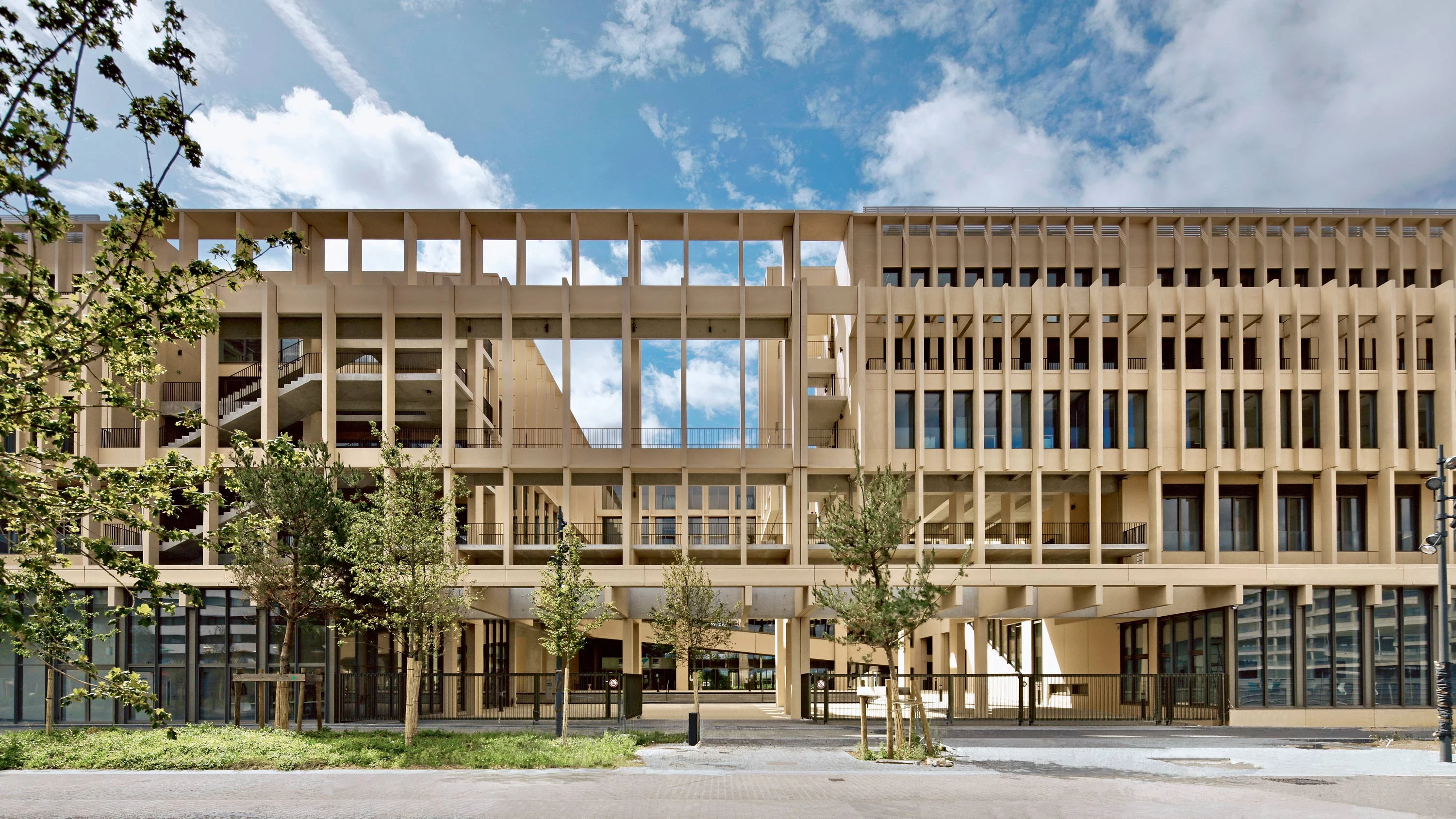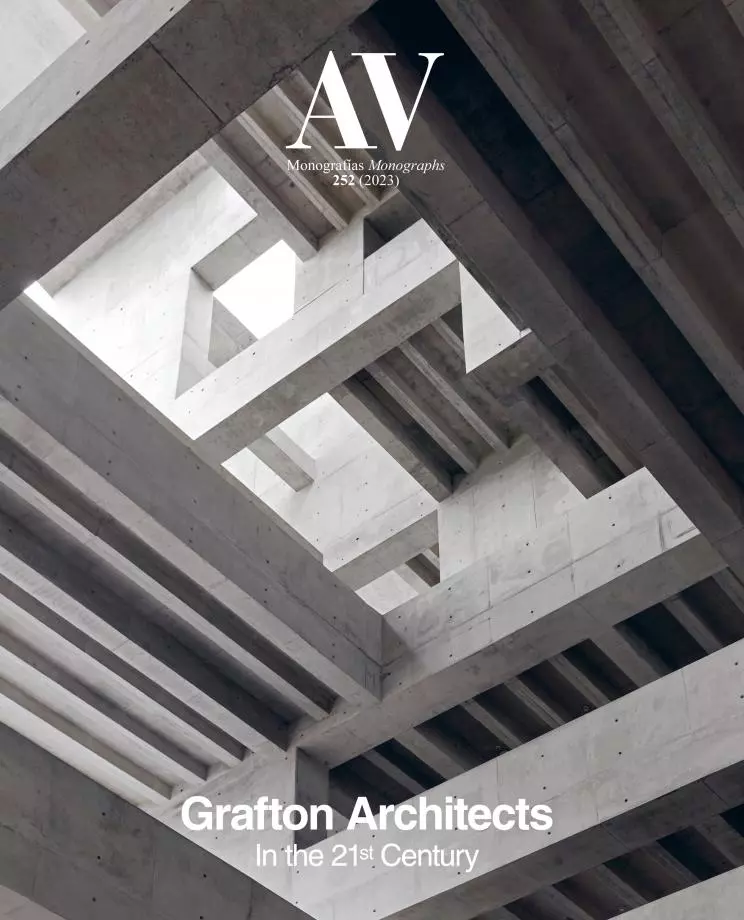Institut Mines-Télécom in París-Saclay
Grafton Architects- Type Education University Campus
- Date 2013 - 2019
- City Paris-Saclay
- Country France
- Photograph Philippe Ruault Dennis Gilbert Alexandre Soria


The masterplan for this plateau proposed boulevards, streets, and squares with the poetic integration of landscape and ecology. It referred to the legacy of the great tradition of institutions such as Oxford, Cambridge, and Harvard, which were reinterpreted in the making of a new 21st-century university building for l’Institut Mines-Telecom. The building is thought about as being at once self-sufficient like a monastery and like a city block surrounded by the tree-lined boulevards. To give the new building a strong presence facing a new public space called Place de Metro, the core educational uses are compressed into a compact form. The complex is organized around six courtyards, five external and one internal. Each courtyard has a distinct character, including specific planting. In section, the auditoria and large teaching spaces are at courtyard level, giving a feeling of shared social connection to the community. The upper levels hold research offices, doctorates rooms, and directors’ offices. The library, accessed by a ramp, acts like a bridge between the internal circulation spaces and the largest courtyard. The internal courtyard acts like pinwheel of vertical circulation within the block...[+]
Cliente Client
Institut Mines-Télécom, Télécom ParisTech, Télécom Sud Paris
Arquitectos Architects
Grafton Architects
Colaboradores Collaborators
Vigneu Zilio Architectes (arquitecto local local architect); OTEIS (estructura e instalaciones structure and installations); Atelier MOABI (paisajismo landscaping); Alayrac (aparejador quantity surveyor); Chapman BDSP (ingeniero medioambiental environmental engineer); Green Affair (certificación de sostenibilidad environmental certification); Gamba (acústica acoustics); EFC (cocina kitchen consultant); Locomotion (señalética signage)
Superficie Floor area
46.200 m²
Fotos Photos
Philippe Ruault; Dennis Gilbert; Alexandre Soria






