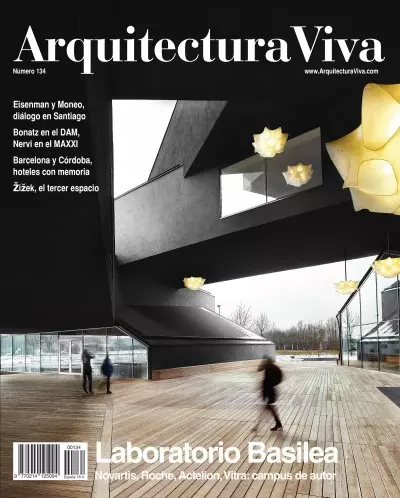

The operations center of a manufacturer of medical products tries to combine efficient industrial formulas with a corporate image grounded on volumetric and material refinement. Laboratories and loading docks are closed with a mini-wave corrugated sh
Conceived as an autonomous and habitable water infrastructure, the center is organized in a longitudinal plan along the ridge of the hill following the ancestral techniques used by the Incas.
The plot on which these laboratories are located was the last one available at Columbia University’s Morningside campus, and therefore the new gateway to the campus from its Manhattanville expansion. From the start it was decided that the new buildin
The laboratory for Integrated Science and Engineering (LISE) was the answer to a necessary extension for the Department of Physics at Harvard University. The brief called for 3,000 square meters of free space, 1,400 square meters for high-performance
The main facade of the medical facility takes on a representative role with a loggia that, from the street, differentiates the spaces destined for public use from the office and lab areas, distributed in the modular column-free floors of the rear vol
Farming tasks are interwoven with educational initiatives and research projects in a facility that focuses on the challenges that agriculture has to confront in the face of climate change. The different programs are arranged in a linear scheme along
Europe’s largest facility for urban food production has begun operations in a monumental greenhouse set on the roof of a major vegetable and fruit auction cooperative. Strict regulation of hygrothermal conditions is guaranteed through the formation o
The use of mirrored glass on the facades of the two buildings creates a unified image. The buildings are connected through the basement, a technical floor, and the garden – an enigmatic space covered with a thin layer of water to visually increase d
The proposal is based on an open system concept prepared to accommodate the present and future growth of the campus, an architectural organism with the capacity to spark new uses and habits...
A work of Herzog & de Meuron, the building is a triangular glass disc with edges rounded to follow the shape of the site. The complex is characterized by a sawtooth roof that stretches in an east-to-west...
The proposal for a research center for the EPF Lausanne and the University of Freiburg understands that the building must construct the urban image of an institution that is open, multidisciplinary, inclusive, and transversal. The access canopy offer
Located at Plaza de Cruces in Baracaldo, this new-build construction harbors laboratories and animal research facilities of the Biocruces Institute. The project drawn up by Idom under the direction of Gonzalo Carro presents eight floors, three of whi
El proyecto de Idom, dirigido por Jesús María Susperregui Virto, responde a un modelo de hospital de alta especialización, docente e investigador, centrado en la asistencia al paciente. Con 35.000 metros cuadrados de uso sanitario, el edificio compac
The Baztán Valley is an area in the north of Navarre, bordering with France, with a spectacular natural environment, surrounded by mountains and dotted with towns made up of individual houses.
The project creates a new complex where the old and new buildings are connected at all levels, making it possible to group most of the program. The structure acts as a support for a vertical garden, which provides a vegetal envelope... [+]
In the middle of the Cambridge Biomedical Campus (CBC) – a future leading center for biomedical development with institutions and companies from the education, health care, science and research sectors –, the biopharmaceutical company AstraZeneca is
So as not to interrupt working activity during the renovation and extension of the Cancer Center Amsterdam, the studio planned the construction of a temporary building made from prefabricated containers on the northern edge of the same block, within
The main purpose of this laboratory for the company Arteche in the municipality of Mungia, in the province of Vizcaya, is to accommodate a large space for testing high-voltage transformers. Such a specific and dangerous use made it necessary for the
Containing a laboratory and classrooms of Ithuba Skills College in Gauteng, in South Africa, this building was designed and executed by volunteers from Aachen University in the course of a semester that lasted two semesters. The volume is inspired in
The center for Biomedical Research of the Hospital of Navarre is located on aperipheral urban block in the city of Pamplona, occupied by a large health complex with 19th- century structures. Adapting to the rectangular subdivision of the plot, it ta
Un patio central, situado en el eje del paseo más importante del campus, organiza un conjunto riguroso y discreto, diseñado a partir de criterios medioambientales.
Una fachada de apariencia opaca y realmente translúcida oculta una estructura colgante: cuatro forjados suspendidos de la cercha de cubierta que apoya sobre cuatro pilares.
This laboratory building is located on the Novartis Campus in Basel, which can be described as a miniature Manhattan with a diverse series of buildings – each with a different function – designed by different architects to promote diversity in the co
La multinacional Novartis, dedicada a la industria farmacéutica y la biotecnología, conserva en el área industrial de St. Johann, junto a la frontera francesa, el edificio original de 1939 donde estuvieron las oficinas centrales. A su alrededor y sig
Asentada en un recodo del Rin, la ciudad suiza de Basilea limita con la Alsacia francesa y el Land alemán de Baden-Wurtemberg, y cuenta con una larga tradición universitaria, así como con un potente sector químico y farmacéutico. En esta próspera reg

