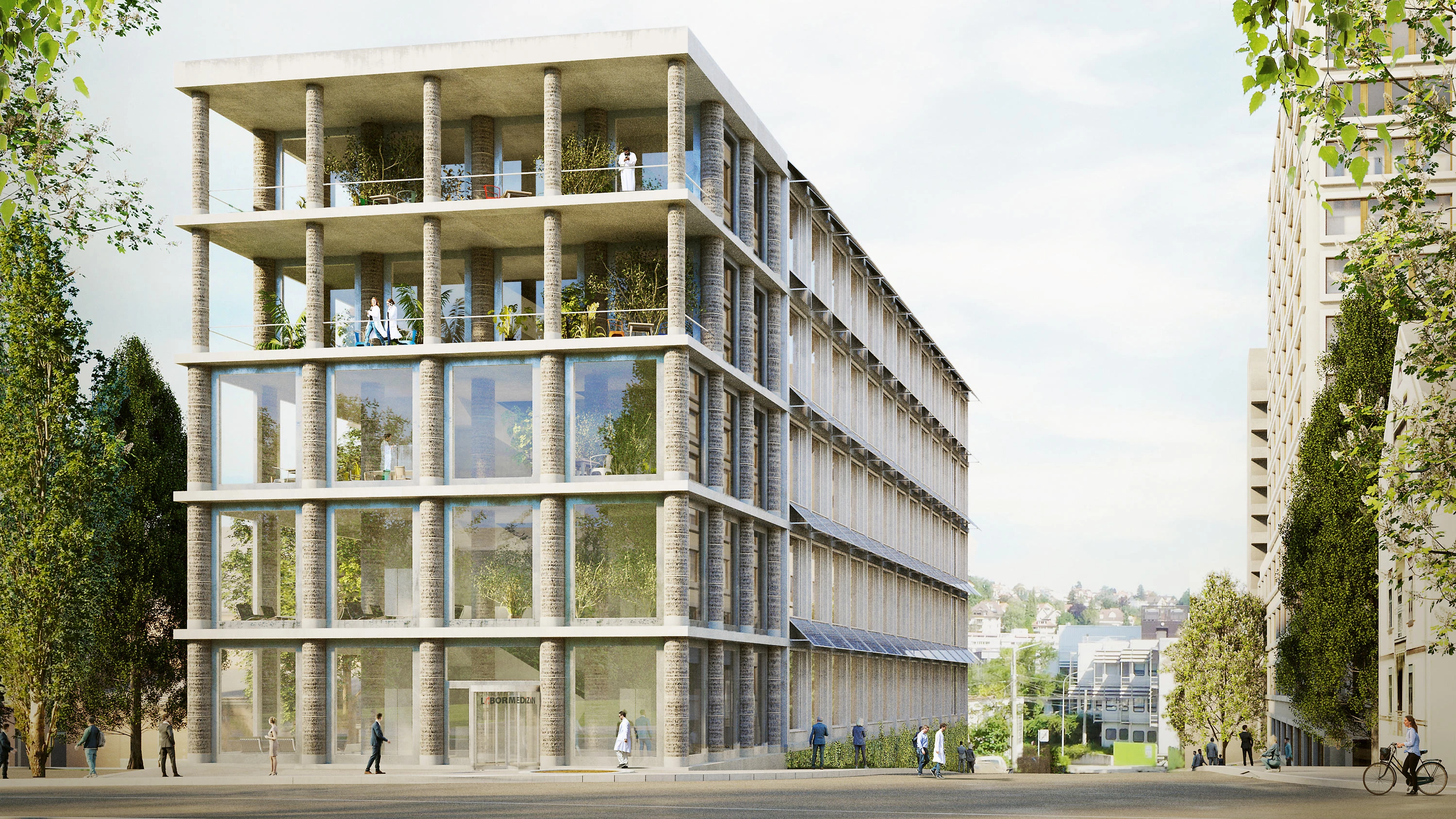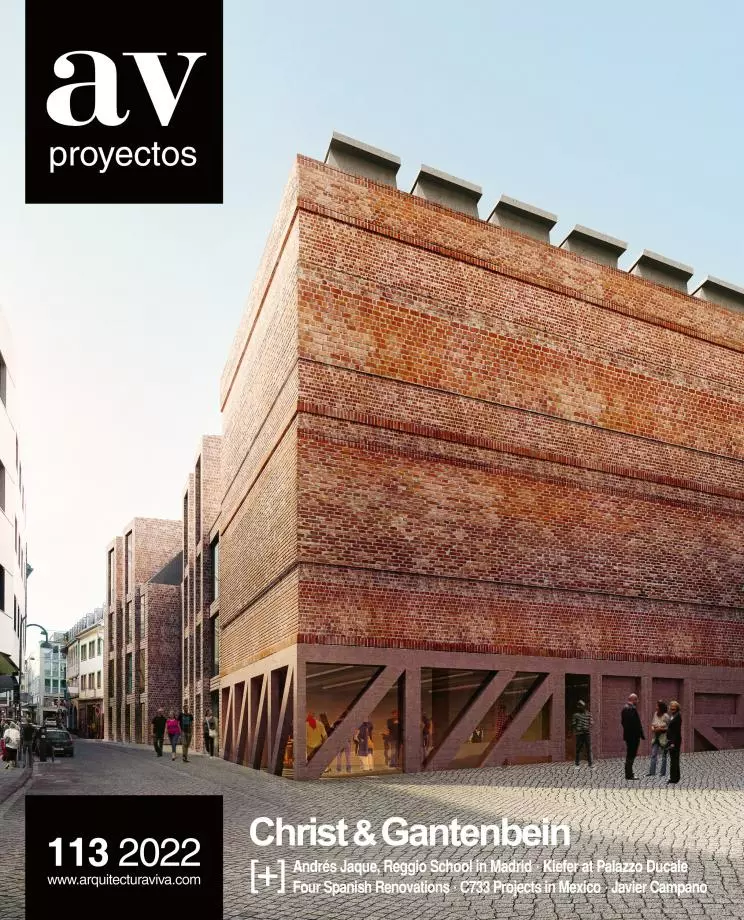Center for Laboratory Medicine, St. Gallen
First Prize- Architect Christ & Gantenbein
- Type Health Laboratory
- Date 2020
- City St. Gallen
- Country Switzerland
- Photograph Stefano Graziani
The main facade of the medical facility takes on a representative role with a loggia that, from the street, differentiates the spaces destined for public use from the office and lab areas, distributed in the modular column-free floors of the rear volume.
The project’s materiality is a subtle interplay between unity and contrast. Loggias break up the unity of the volume by combining adobe columns with large glass openings, while the wooden structure of the plateau is clad with aluminum profiles and solar panels... [+]
Center for Laboratory Medicine, St. Gallen (Switzerland)
Cliente Client
Zentrum für Labormedizin
Arquitectos Architects
Christ & Gantenbein
Equipo Team
Emanuel Christ, Christoph Gantenbein, Cloé Gattigo, Angela De Azevedo Charters, Marcela Lino, Daniel Larsen
Consultores Consultants
Lüchinger + Meyer; eicher + pauli, Todt Gmür + Partner; IBG Engineering AG; Maurus Schifferli; Lüchinger + Meyer; LaborPlan; Risam AG; Rapp Architekten AG
Maqueta Model
Oswald Dillier
Imágenes Visuals
Christ & Gantenbein, PONNIE Images
Fotografía Photographs
Stefano Graziani







