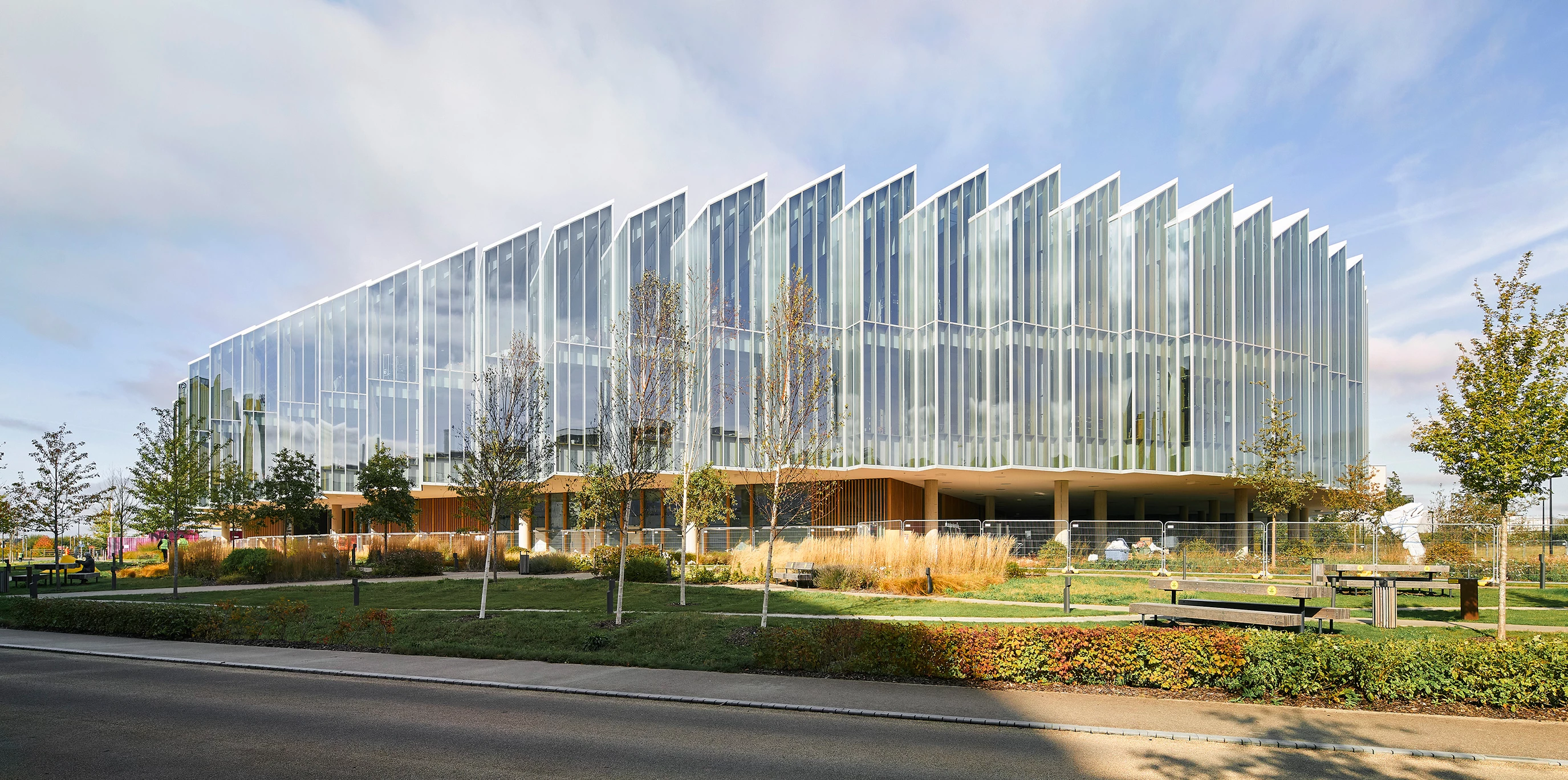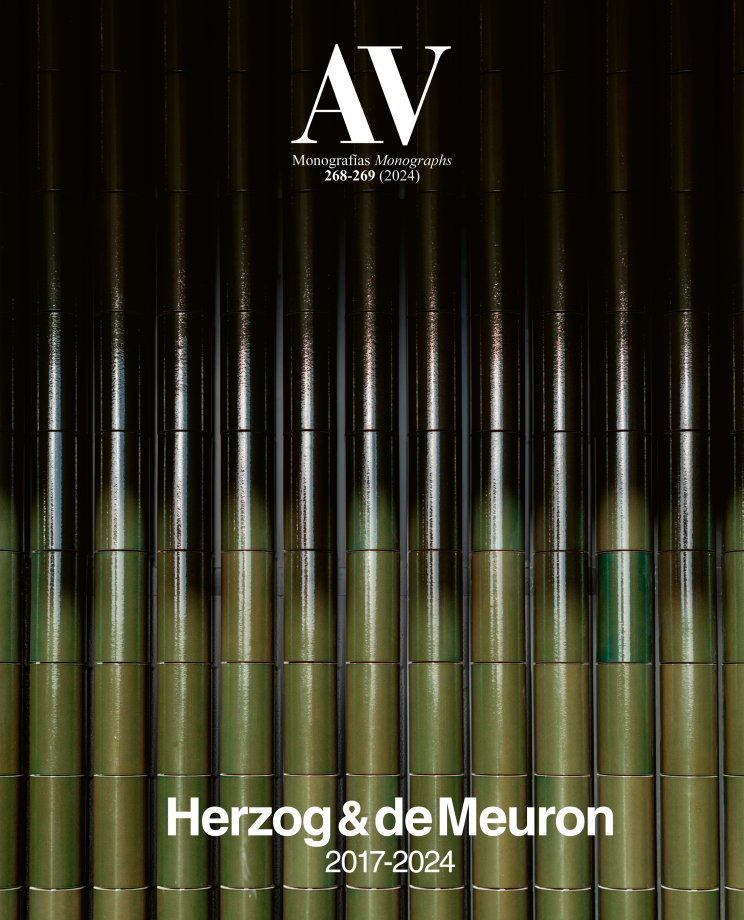AstraZeneca’s Discovery Centre, Cambridge (United Kingdom)
Herzog & de Meuron- Type Laboratory Education Headquarters / office
- Material Glass
- Date 2013 - 2021
- City Cambridge
- Country United Kingdom
- Photograph Hufton + Crow
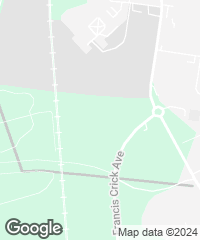
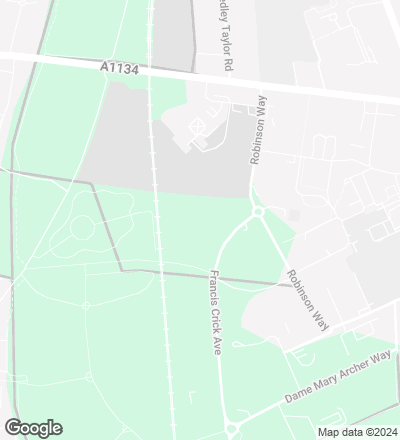
In the middle of the Cambridge Biomedical Campus (CBC) – a center where education, health, and science meet – stands the new global corporate headquarters and strategic hub for research and development (R+D) of the pharmaceutical company AstraZeneca. Its central location on the premises reflects the firm’s desire to be a fulcrum for collaboration and idea exchange in this community.
A work of Herzog & de Meuron, the building is a triangular glass disc with edges rounded to follow the shape of the site. The complex is characterized by a sawtooth roof that stretches in an east-to-west direction to optimize light indoors, and its zigzag continues vertically along the facade. Resting on six rectangular boxes grouped in twos, the disc opens in the middle to form a central courtyard, echoing the traditional arrangement of Cambridge University colleges. The six boxes, all clad in glass, run vertically through all floors and harbor the building’s main facilities: the laboratories. The use of glass maximizes transparency between parts.
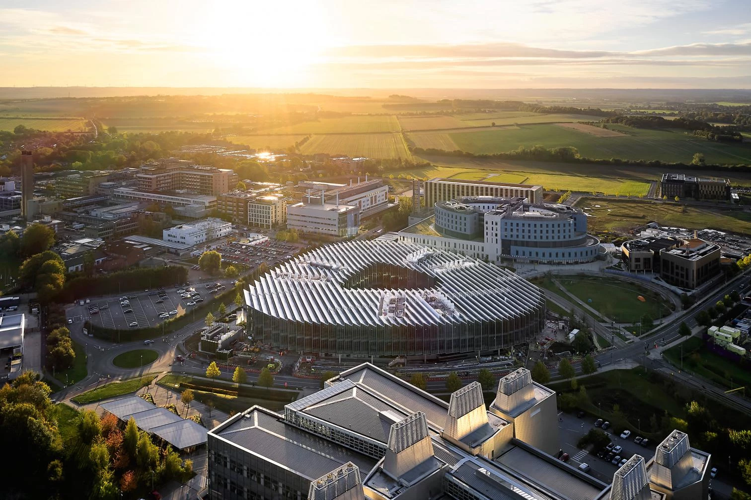
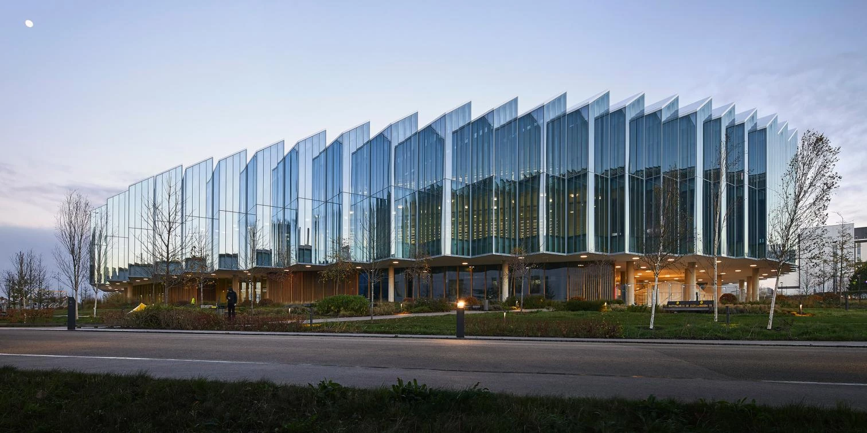
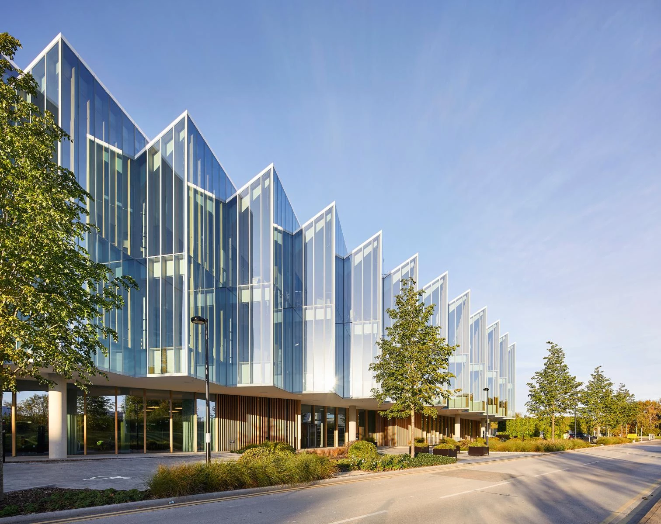
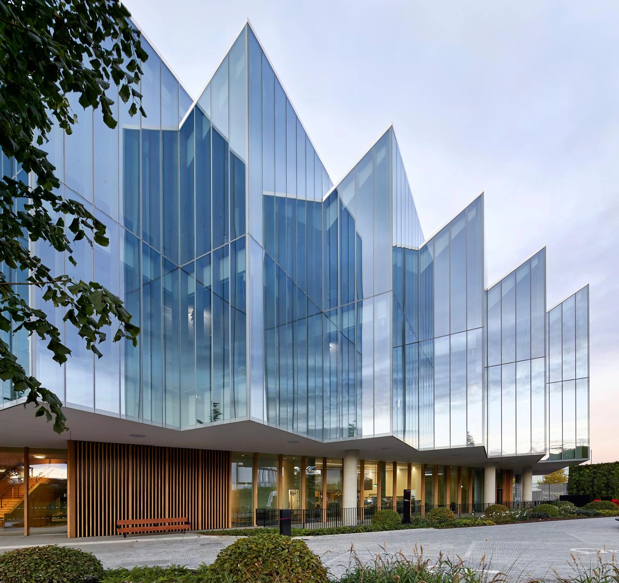
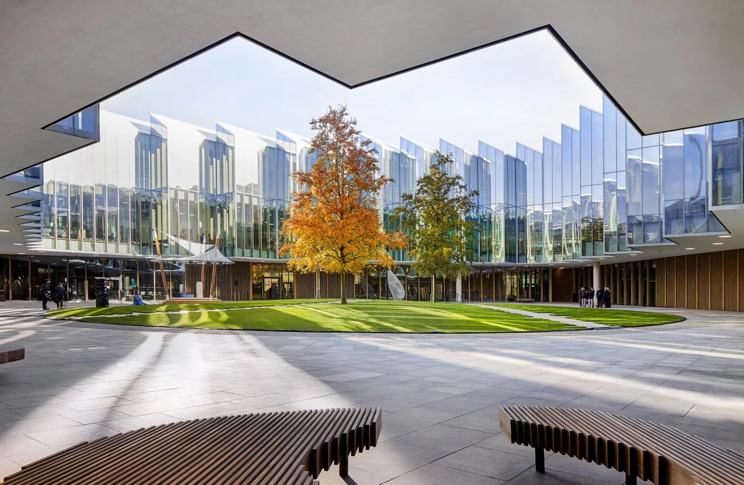
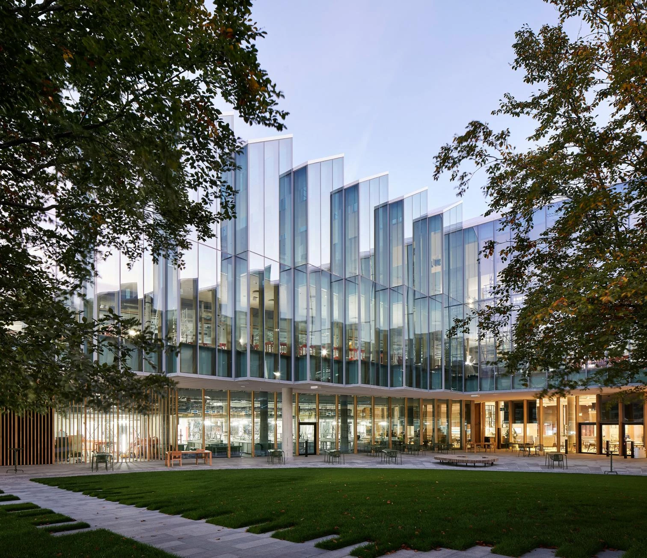
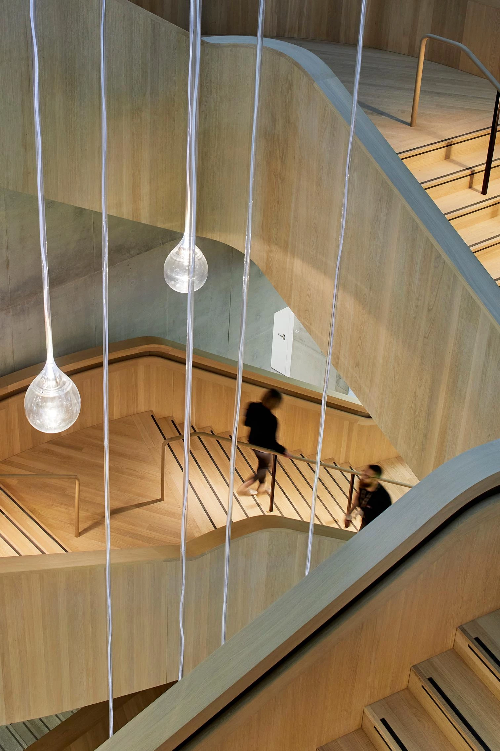
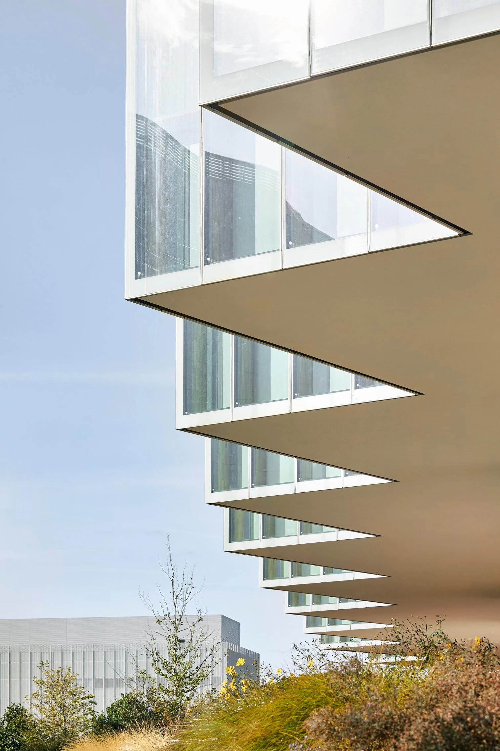
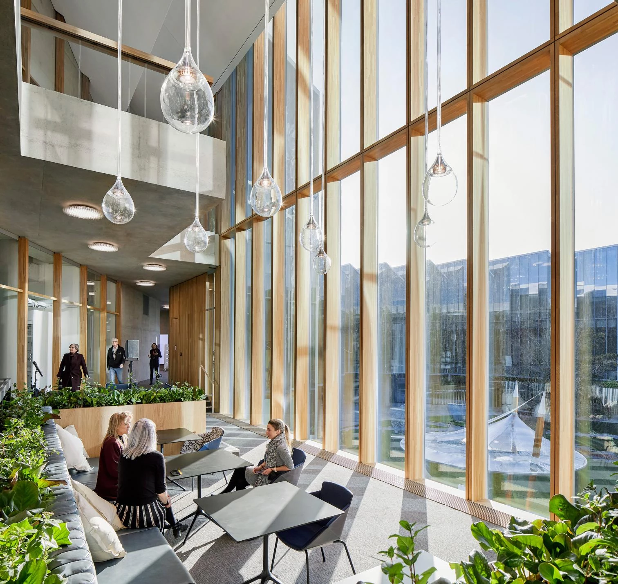

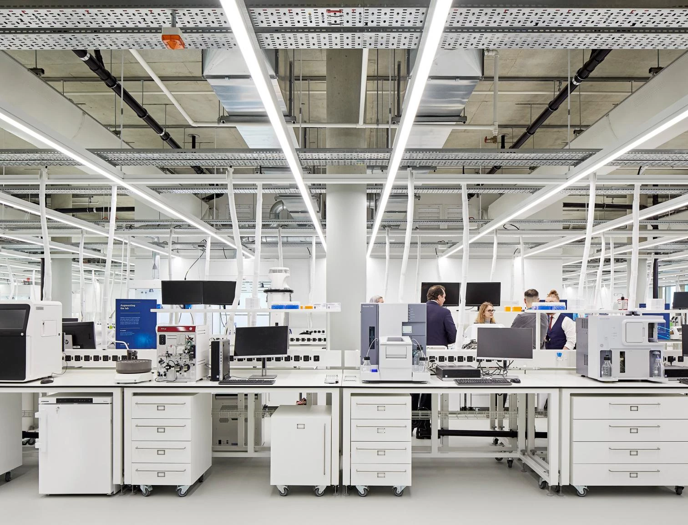
Cliente Client
AstraZeneca
Herzog & de Meuron Project Team
Socios Partners
Jacques Herzog, Pierre de Meuron, Stefan Marbach (Partner in Charge)
Equipo Project Team
Tomislav Dushanov (Associate, Project Director), Dieter Mangold (Associate, Project Manager), Amparo Casaní Arazo (Project Manager), Marcelo Bernardi (Project Manager), Pedro Polónia (Project Manager)
Alexander Bürgi, Alexander Stern, Alexandros Mykoniatis, André Vergueiro, Argel Padilla Figueroa, Artem Kitaev, Blanca Bravo Reyes, Bruno de Almeida Martins, Caetano Braga da Costa de Bragança, Cagin Sergin, Carlo Morsiani, Céline Jeanne, Christina Liao, Cristian Oprea, Dan Ladyman, David Gonçalves Monteiro, Delphine Camus, Diogo Figueiredo, Dulcineia Neves dos Santos, Edyta Augustynowicz, Evangelia Goula, Farhad Ahmad, Felipe Pecegueiro Curado, George Pickering, Giuseppe Giacoppo, Gwendoline Eveillard, Héctor Arderius, Herwig Schulz, Holger Rasch, Ignacio Cabezas, Ilia Stefanov Tsachev, Inga Federe, Isabel Labrador, Javier Artacho Abascal, John O’Mara, Keunyoung Ryu, Liheng Li, Liliana Filipa Amorim Rocha, Luis Gisler, Maciej Weyberg, Marie-Louise Raue, Martin Brandt, Massimo Corradi, Michael Fischer, Michal Baurycza, Mikolaj Bazaczek, Mirjam Imgrüth, Mohammad Al Sabah, Orama Siamseranee, Pedro Peña Jurado, Philip Turner, Raúl Torres Martín, Ruedi Gantenbein, Sara Jiménez Núñez, Simina Marin, Sophie Mitchell, Sophie Roelants, Stefan Goeddertz, Svetlin Peev, Tomasz Saracen, Udayan Shankar Mazumdar, Vasileios Kalisperakis, Zaïra Pourier
Planeamiento Planning
Executive Architect, Landscape Architect, Electrical Engineering, HVAC Engineering, Plumbing Engineering, Structural Engineering: Building Design Partners. Cost Consulting: Turner and Townsend
Consultoría Consulting
Acoustic Consulting, Lighting Consulting, Sustainability Consulting: Building Design Partners. Building Physics Consulting: Emmer Pfenninger. Gastronomy Consulting: Tricon Foodservice Consultant. Facade Consulting: Emmer Pfenninger. Laboratory Planning: Abell Nepp Architects. Traffic Consulting: WSP. Fire Protection Consulting, Logistics Consulting: ARUP. Signage Consulting: New ID. Other: Horus Security Consultant
Constructores Contractors
Construction Management: MACE. External Special Glazing: Permasteelisa, Scheldebouw. Concrete Works: Byrne Brothers. Internal Doors: TRIA, PORSEG. Internal Doors: AEL, Architectural Engineering (Aluminium and Steel Glazing). Internal Special Glazing: Zueblin. Feature Stairs and Reception Desk - Timber: Treppenbau. Feature Stairs – Metal: D Wilson. Joinery: Heuston Cox, Monarch, Suffolk and Essex Joinery. Architectural Metalwork: CMF. Stonework: Putney & Wood
Fotos Photos
Hufton+Crow, Julien Lanoo

