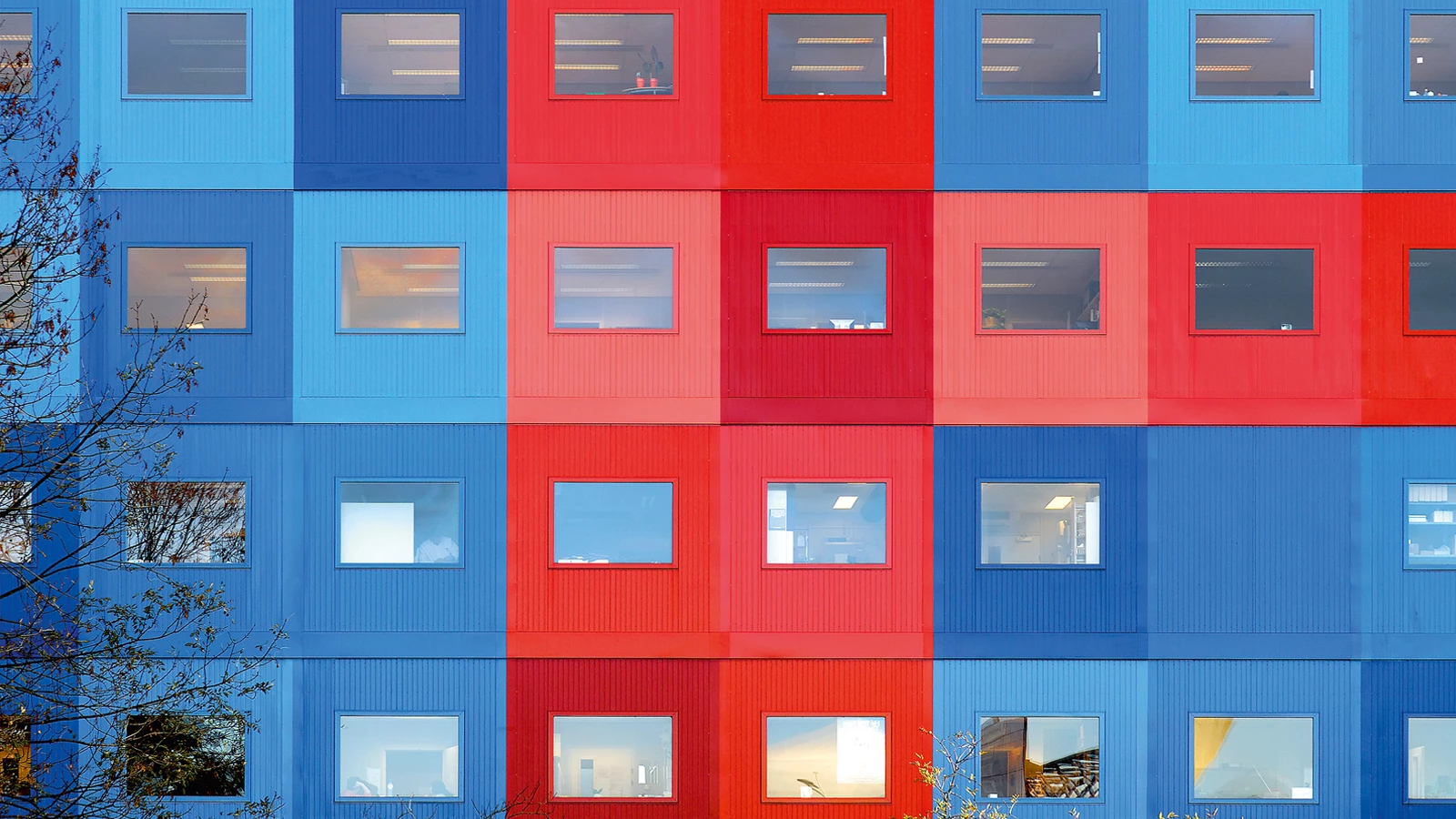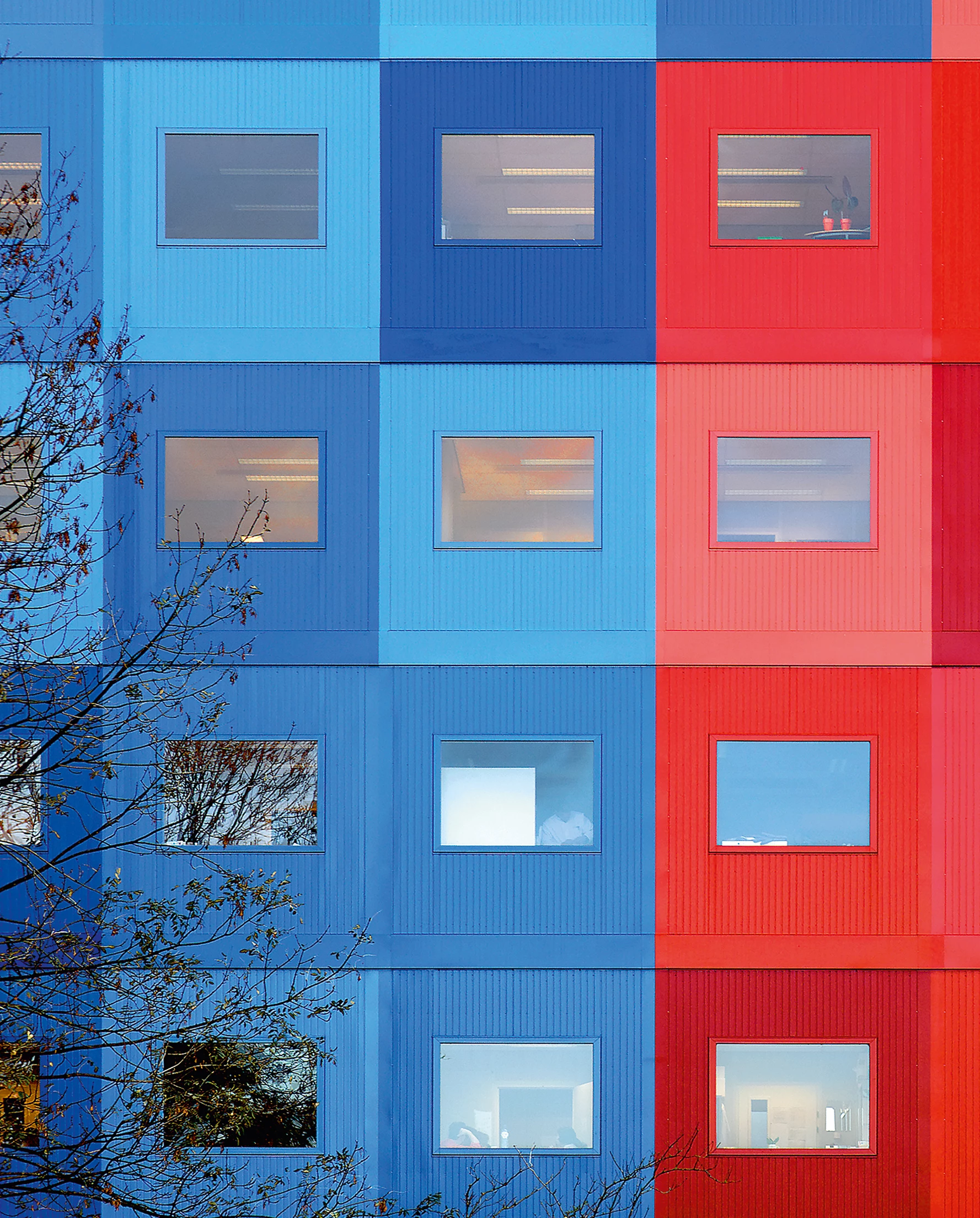Cancer Center Amsterdam (CCA), Amsterdam
MVRDV- Type Health Laboratory Prefabrication
- Material Metal
- Date 2005
- City Amsterdam
- Country Netherlands
- Photograph Rob't Hart
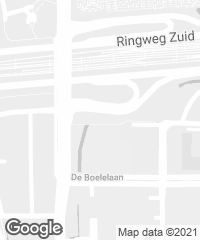
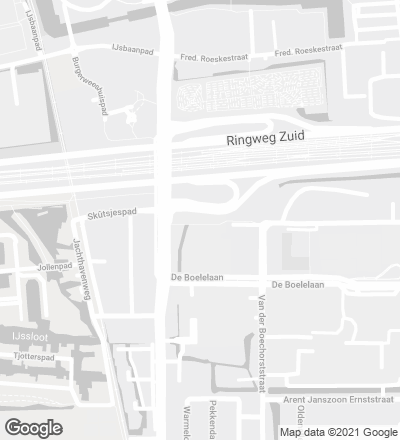
So as not to interrupt working activity during the renovation and extension of the Cancer Center Amsterdam, the studio planned the construction of a temporary building made from prefabricated containers on the northern edge of the same block, within the Zuid-as Development Zone in Amsterdam. The tight location, next to highway A19, demanded a high-rise volume spanning a small watercourse.
The project, completed in just one year, is conceived as a series of containers that are stacked forming a larger volume. The five levels of boxes containing the laboratories rest on a structure of columns that frees up the lower level of the building, giving access from below. Instead of being adjacent, the communication cores are placed within the prism to emphasize the compact image of the whole. This effect is further stressed by the design of the roof, which is closed with the same metallic sheet to conceal the systems. Color plays a key role in the project, because it increases the institute’s visibility from the busy highway, providing the opportunity to attract attention to its activity. Moreover, the containers in red hues trace a huge CCA sign, making the building easily recognizable from afar.
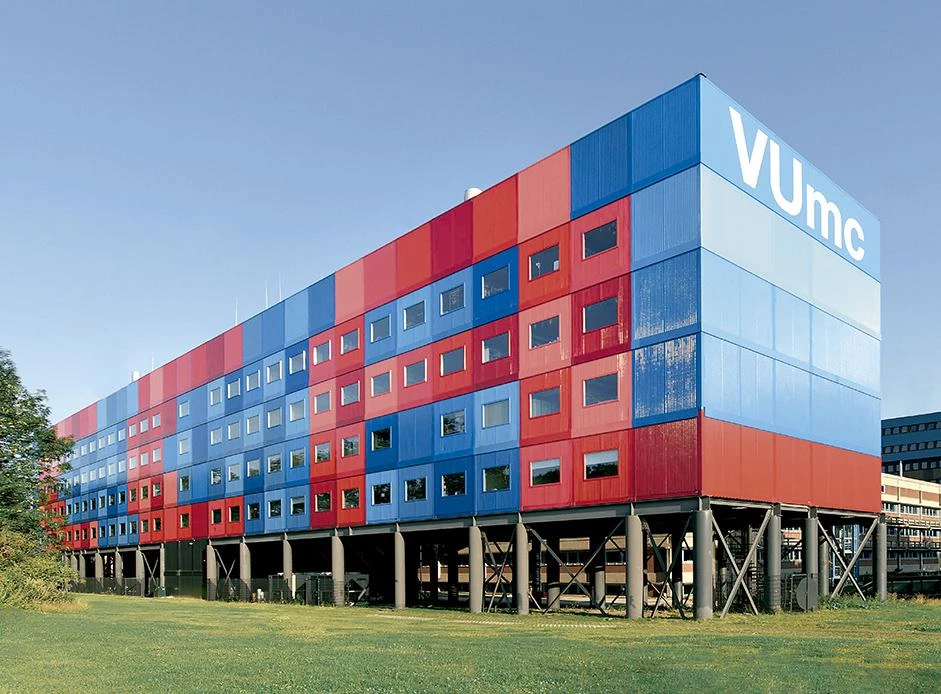
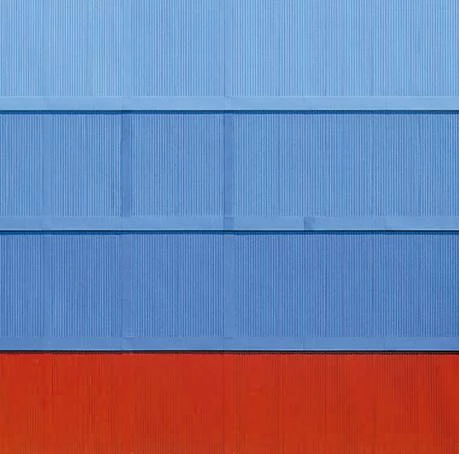
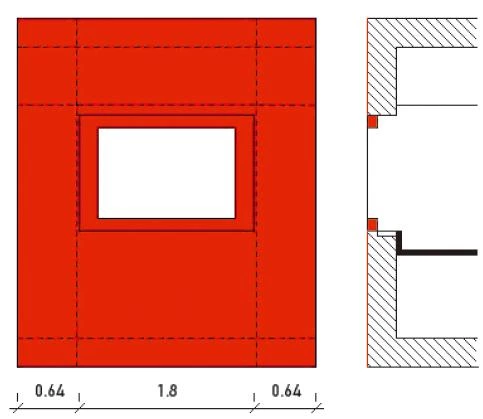
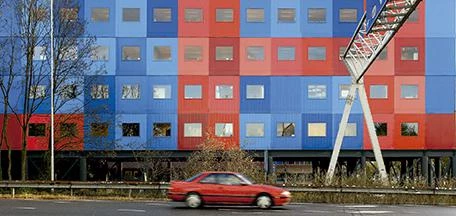
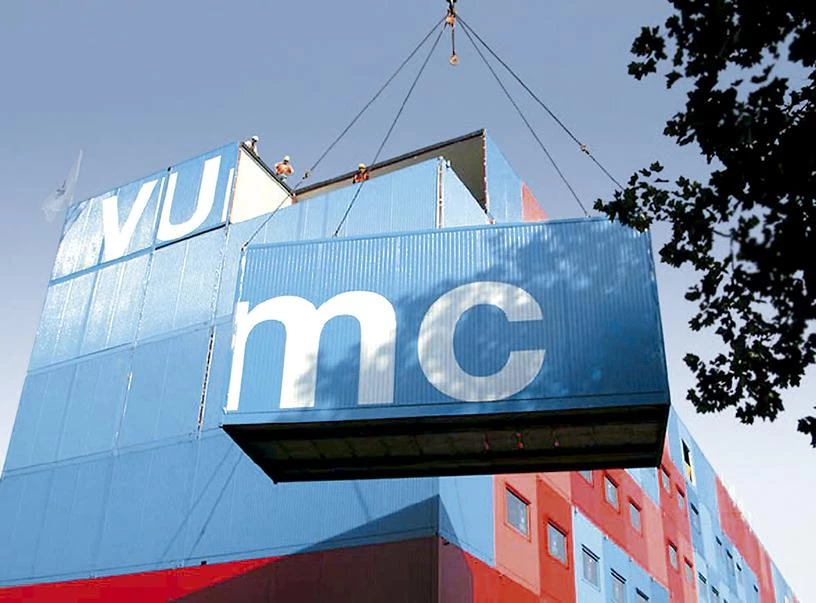
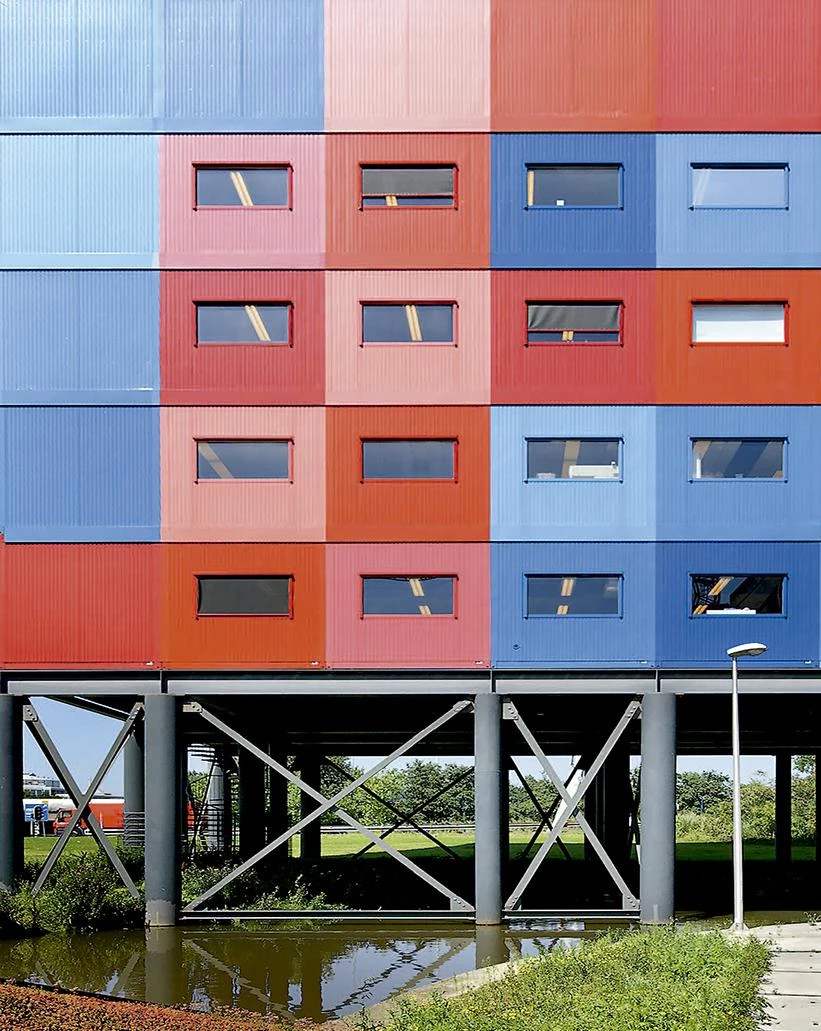
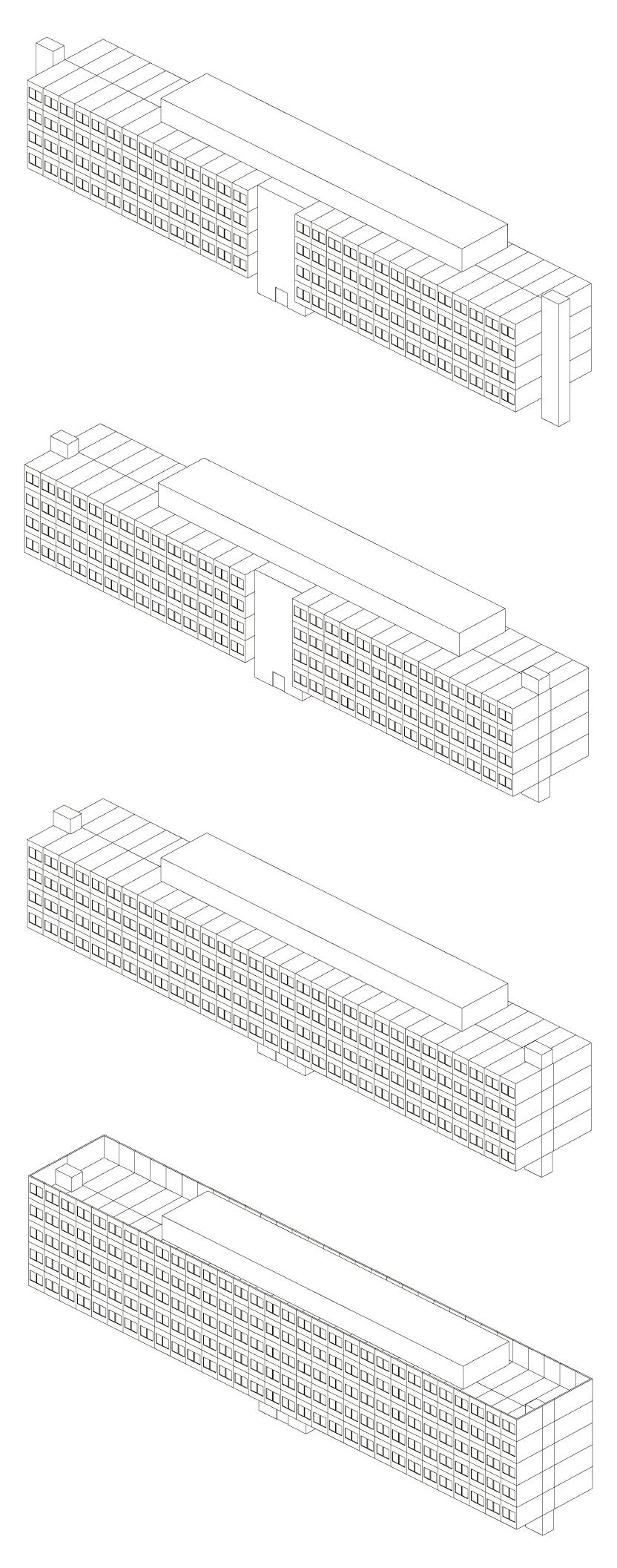

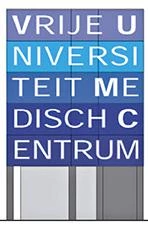

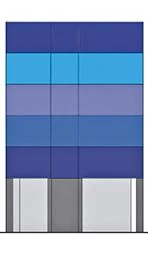
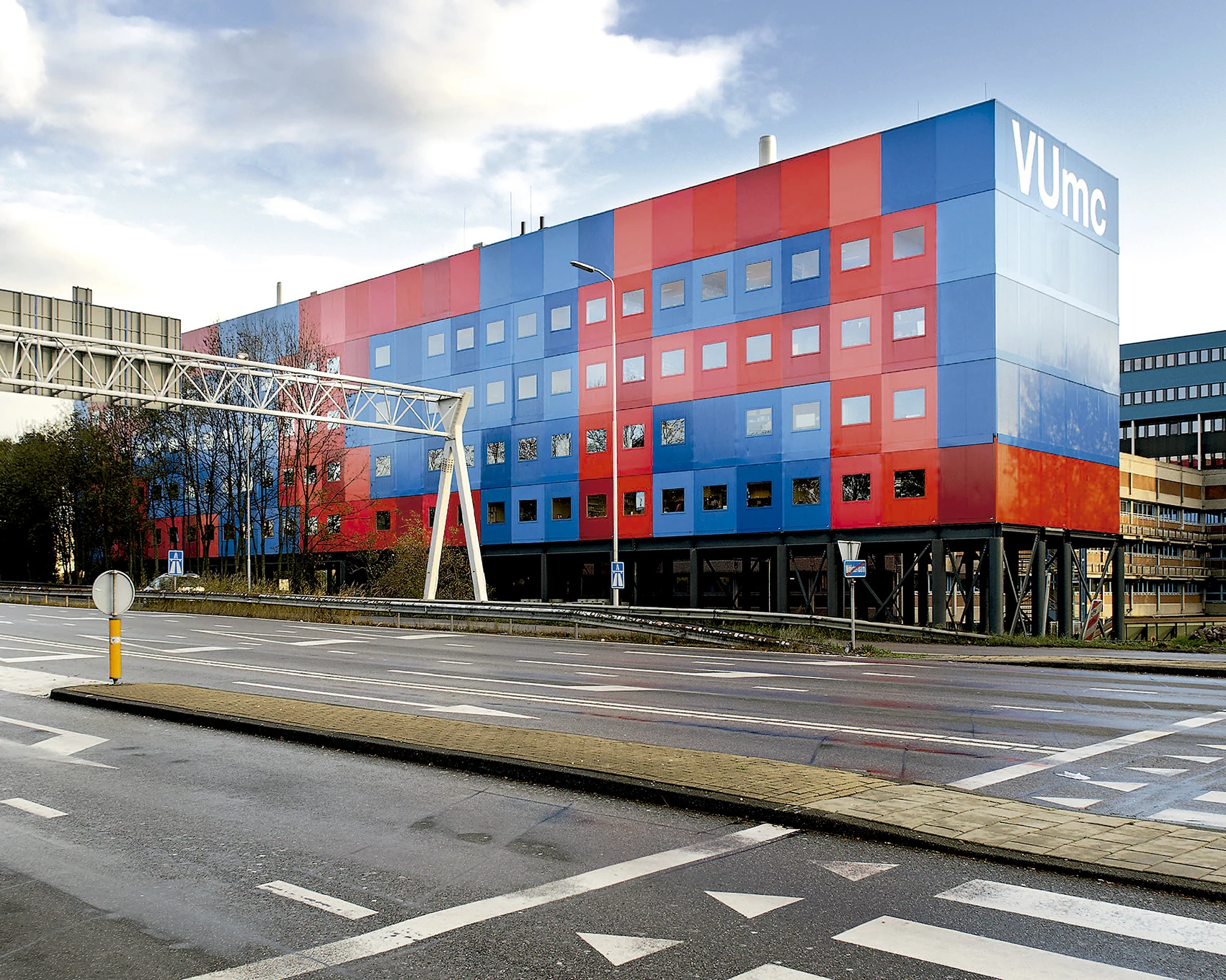
Obra Work
CCA (Cancer Centre Amsterdam)
Cliente Client
Cancer Centre Amsterdam
Arquitectos Architects
MVRDV
Colaboradores Collaborators
Jacob van Rijs with Stefan de Koning
Consultores Consultants
Gertjan Trommelen —Deerns Raadgevende Ingenieurs— (gestión de proyecto project management); De Meeuw (estructuras structural engineer); GTI zuid (ingeniería mecánica mechanical engineer); Heijmans (estructura structure)
Superficie construida Built-up area
6000 m²
Fotos Photos
Rob’t Hart

