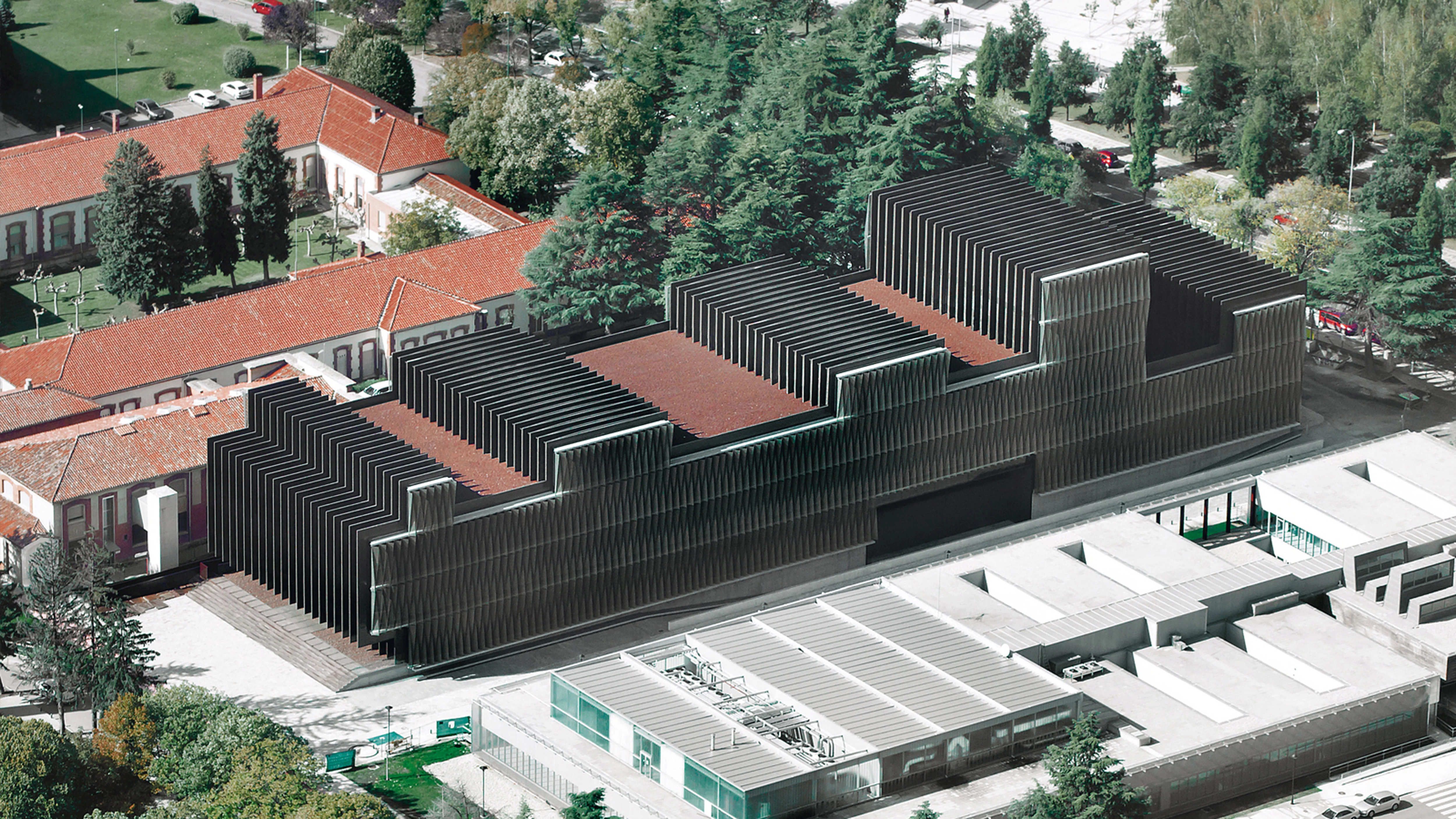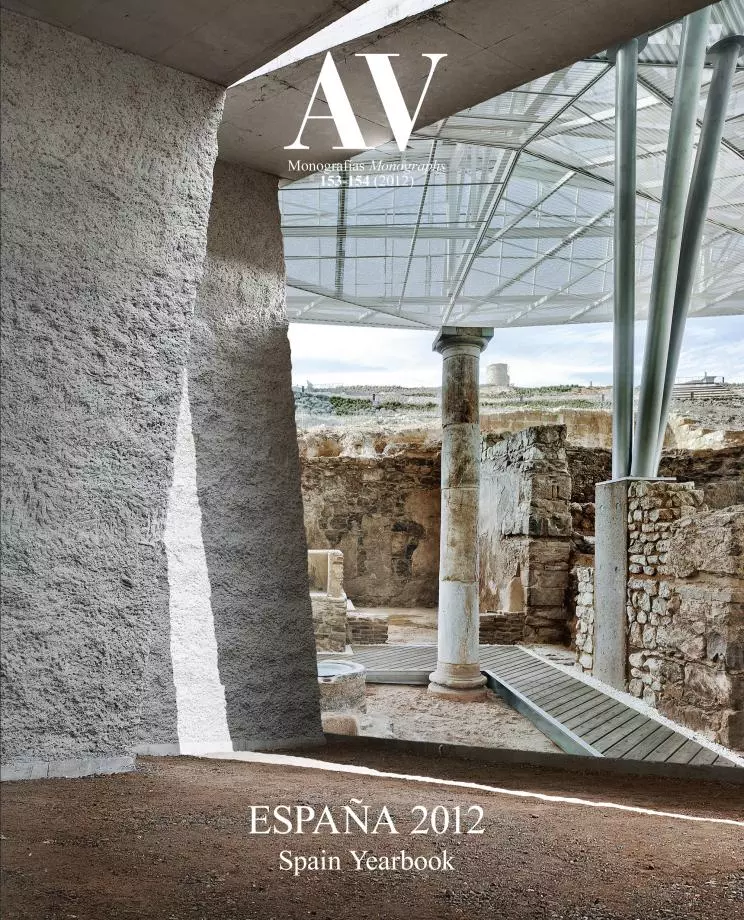Center for Biomedical Research, Pamplona
Vaillo + Irigaray- Type Laboratory Health
- Material Aluminum
- Date 2011
- City Pamplona
- Country Spain
- Photograph Pedro Pegenaute Rubén Pérez Bescós
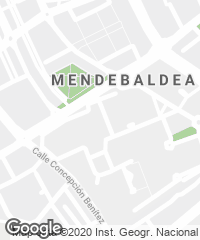
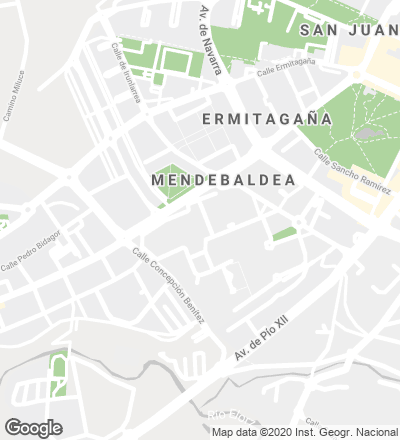
The center for Biomedical Research of the Hospital of Navarre is located on aperipheral urban block in the city of Pamplona, occupied by a large health complex with 19th- century structures. Adapting to the rectangular subdivision of the plot, it takes up almost the entire site assigned in order to accommodate the whole program, including laboratories and research-related areas.

The lengthwise repetition of structural ribs, with a broken section to accommodate the complex facilities of the center, generates an original profile which contrasts with the more conventional buildings around it.

Rising amid pitched-roof brick pavilions, the volume of the center creates an original profile thanks to the variations in height of the ribs surrounding it. While the repetition of the structural ribs and the homogeneity of the skin covering the longitudinal facades bring all the pieces of the building together in one single volume, the geometric alterations in the solid mass address functional requirements of a very specific program that demands a high degree of technological sophistication. Hence, the distribution of the interior program pursues a logical distribution in which the ground floor is devoted to collective and management uses, the basement to animal lab and storage, the floors above grade to laboratories and technical areas, and the roof for systems. The inclusion of the systems in the ribs that wrap the volume generates its characteristic broken section. A large opening opposite the main access separates the technical volume of deposits from the rest of the building and also establishes a secondary access.
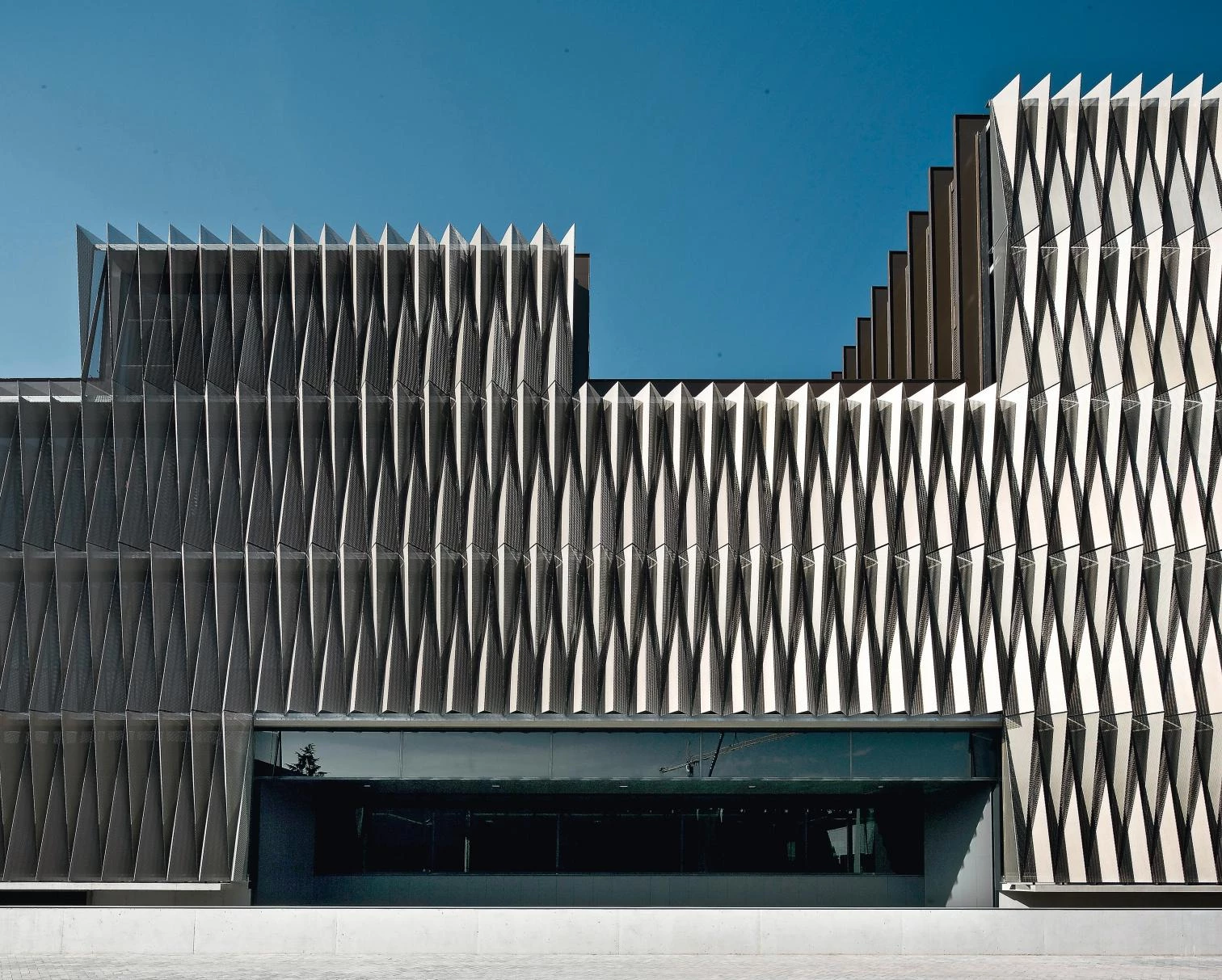
The 1.2-meter-deep steel ribs, with an H-section and placed also at 1.2-meter intervals, define the building’s volume and let the structure address the program requirements offering a unified global image.

The laboratories, located on the first and second floors, are grouped in two exterior bands while the servicing structures concentrate on the third central band, creating a spine of installations and services. This layout favors flexibility, because the laboratories are delimited as freestanding spaces. Furthermore, the latticework used as external skin on the long facades, where the laboratories are located, also favors their independence and gives these spaces the necessary privacy.

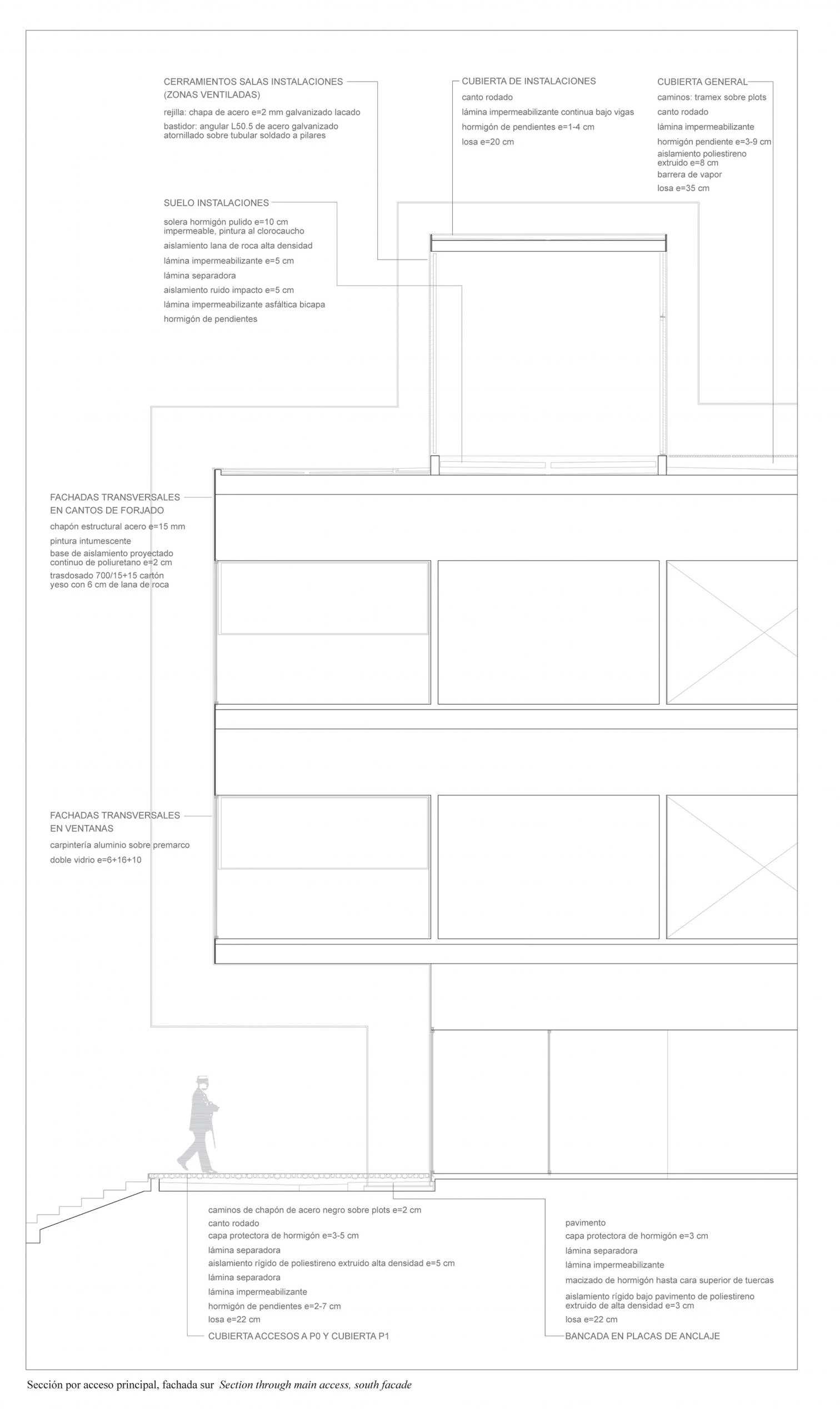
A system of triangulated folds increases the rigidity of the slender perforated sheets of anodized aluminum of 4.5 meters and 3 millimeters in thickness, eliminating in this way the need for a supporting substructure. Aside from making the skin lighter and controlling sunlight, the sheet perforations generate the exterior perception and texture of the building, with a dynamic effect throughout the day depending on the impact of sunlight and the weather conditions.

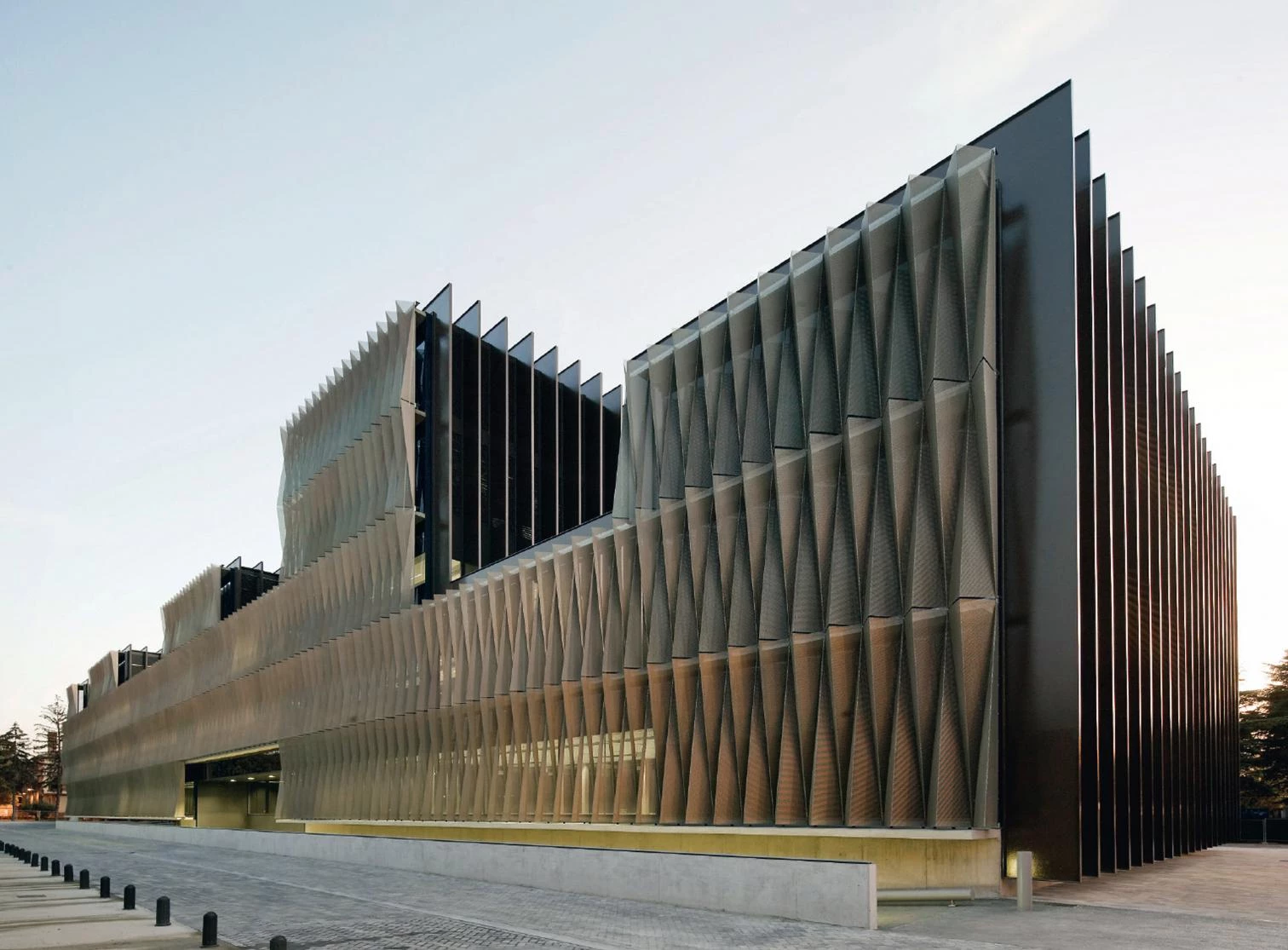
The origami system that geometrizes the anodized aluminum sheets creates triangulated planes and resistant edges, which increases the rigidity of the exterior latticework that works as a solar protection for the labs.
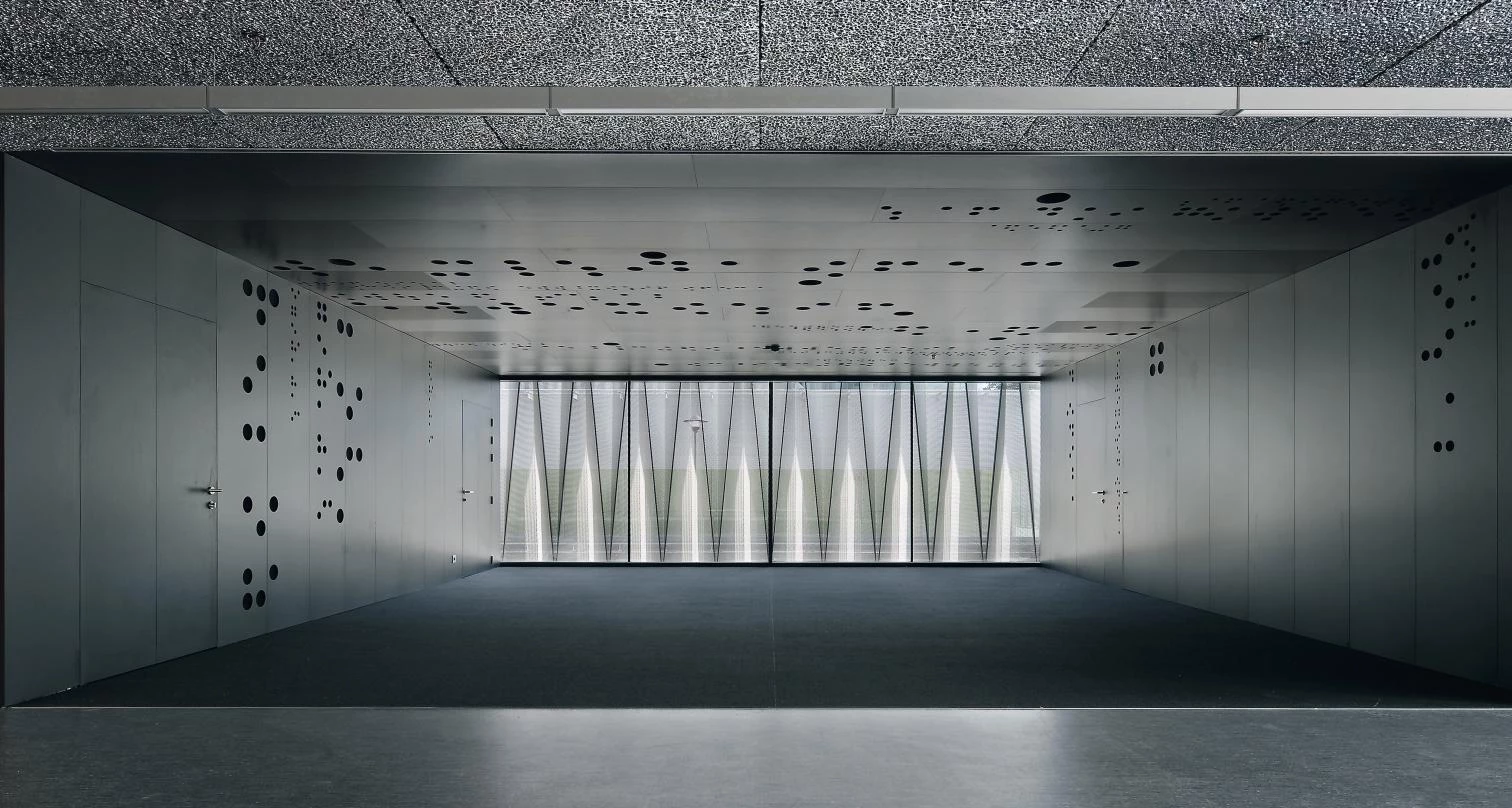
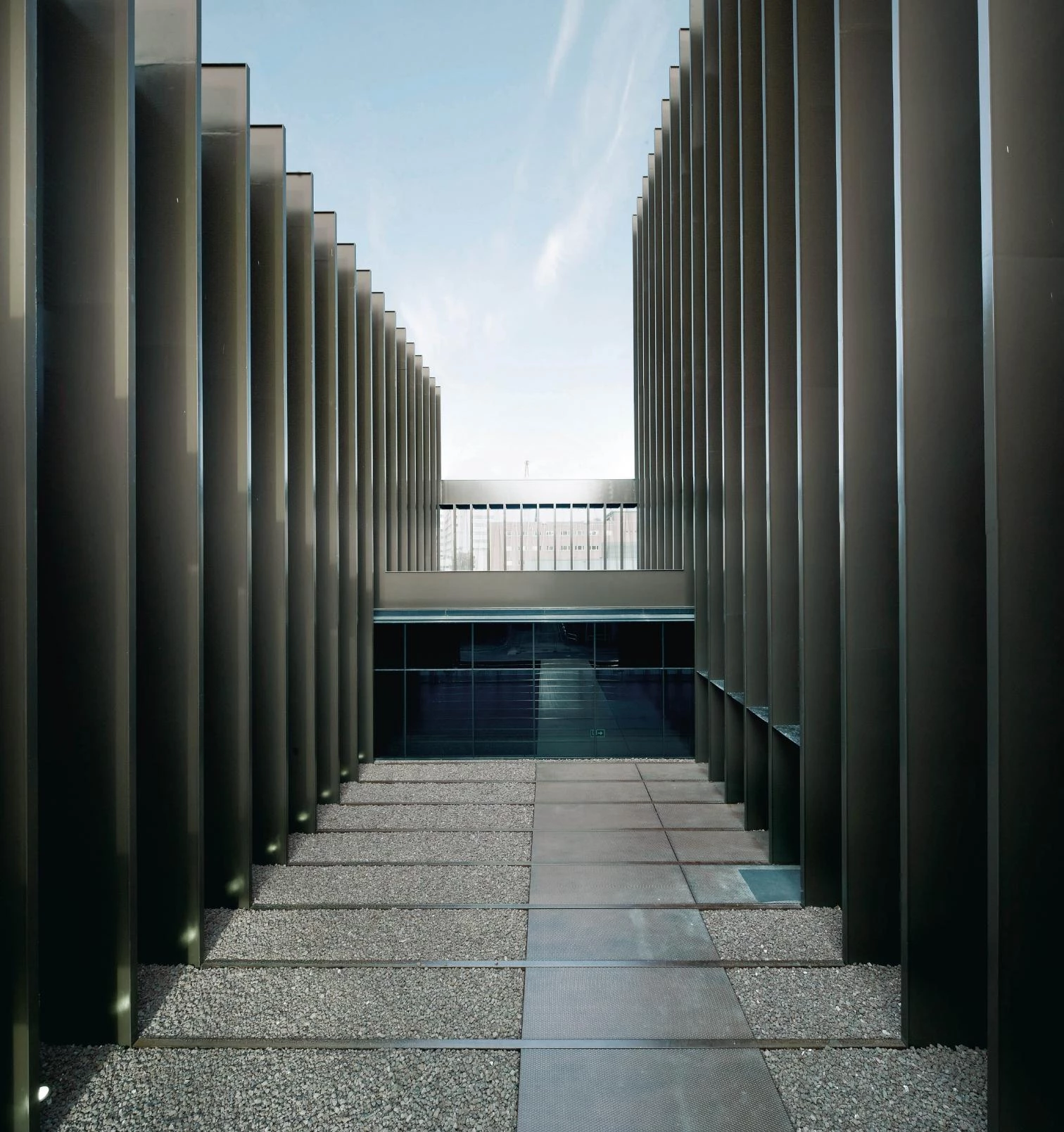
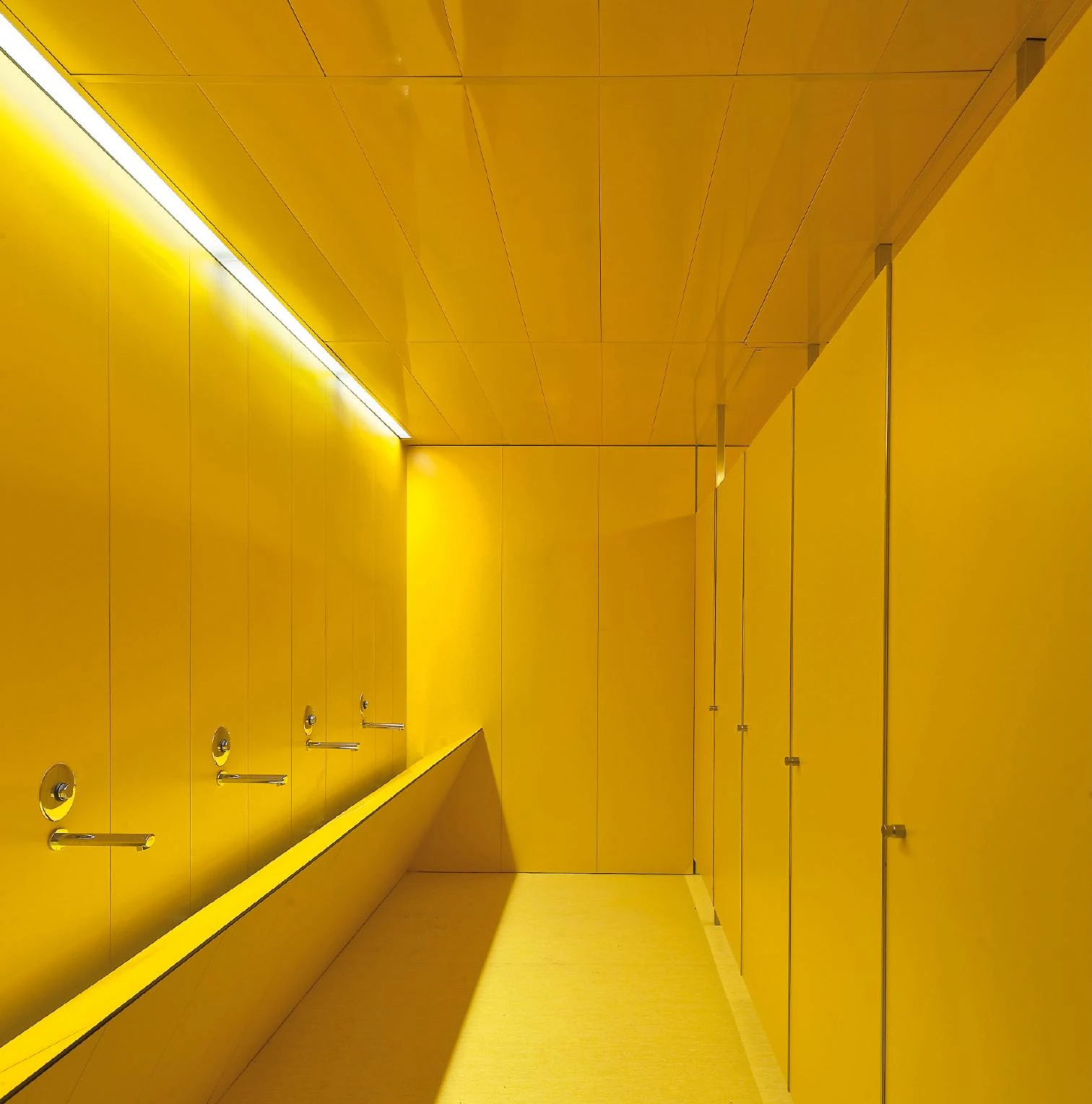
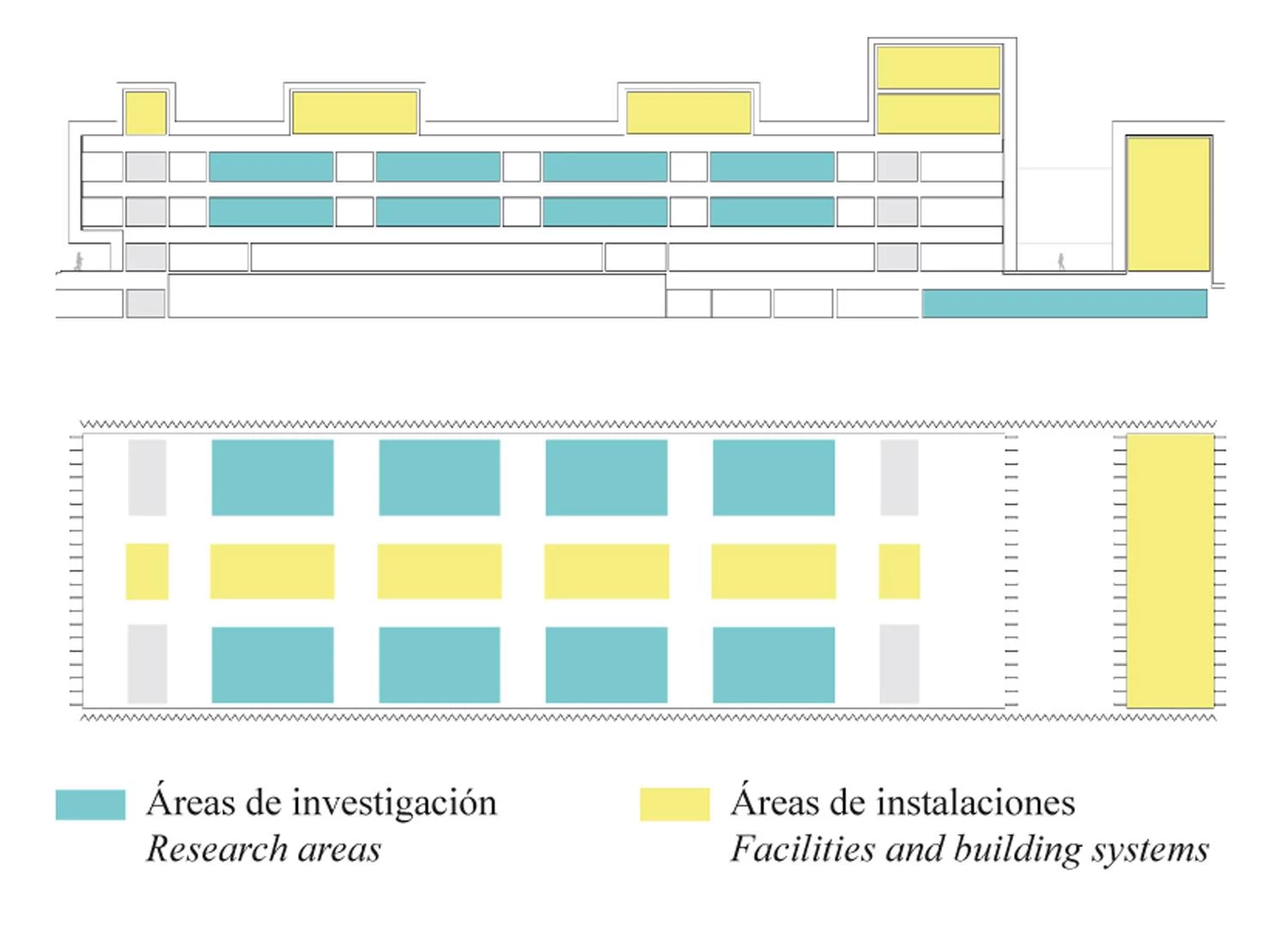

A different surface treatment defines each area of the building. The interior partitions, carried out with high-pressure laminates, reflect enlarged cellular images that give uniform coverage to the surfaces.

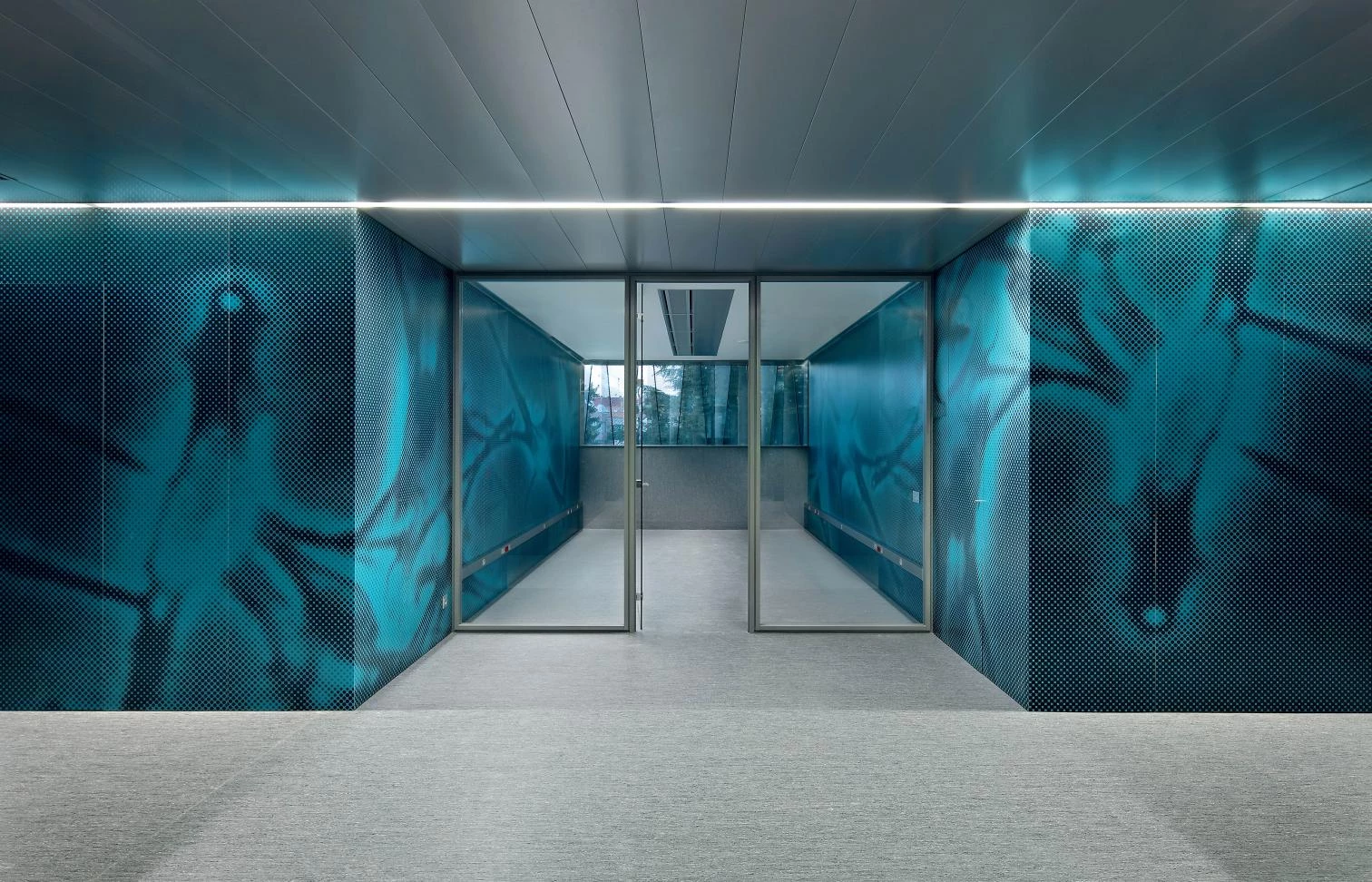
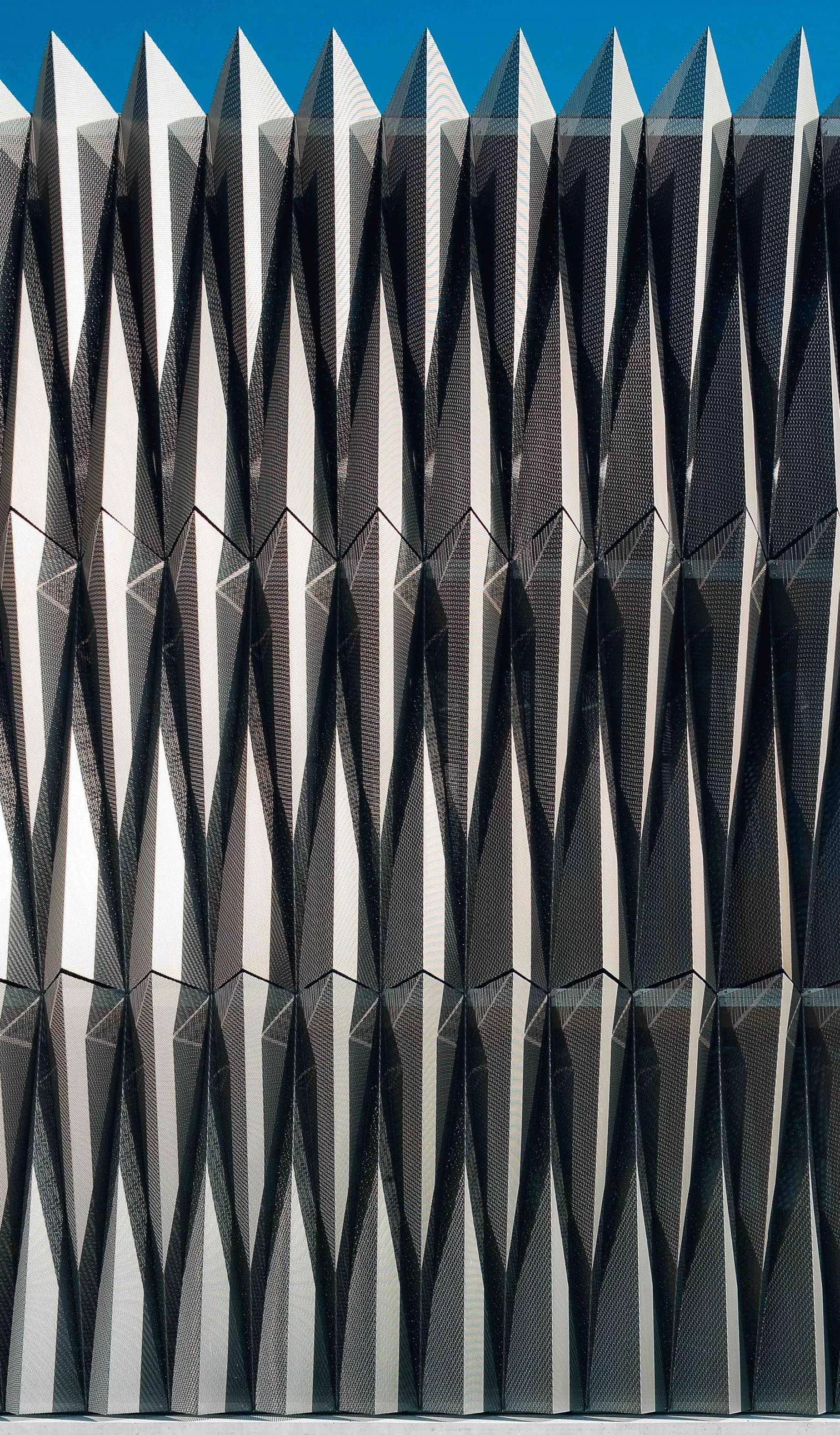
Cliente Client
Servicio Navarro de Salud
Arquitectos Architects
Antonio Vaíllo i Daniel, Juan L. Irigaray Huarte (arquitectos architects), Daniel Galar Irurre (director de proyecto project manager)
Colaboradores Collaborators
Borja Benavent, David Eguinoa,Oscar Martínez, Juan Carlos de la Iglesia, Ángel Álvarez, Isabel Franco
Consultores Consultants
Raúl Escrivá, OPERA Ingeniería (ingeniería engineering); José Javier González Estremad, GE ingenieros (instalaciones MEP); José Ángel Oteiza, Jorge Visiers (arquitectura técnica quantity surveyors); Marcial Lázaro, ALTRES (fachadas facades); Jofebar (celosías latticework); Abet Laminati (mamparas serigrafiadas personalizables custom-made silkscreen printed panels )
Contratista Contractor
OHL, La Guareña
Fotos Photos
Pedro Pegenaute, Rubén Pérez Bescos, José Manuel Cutillas

