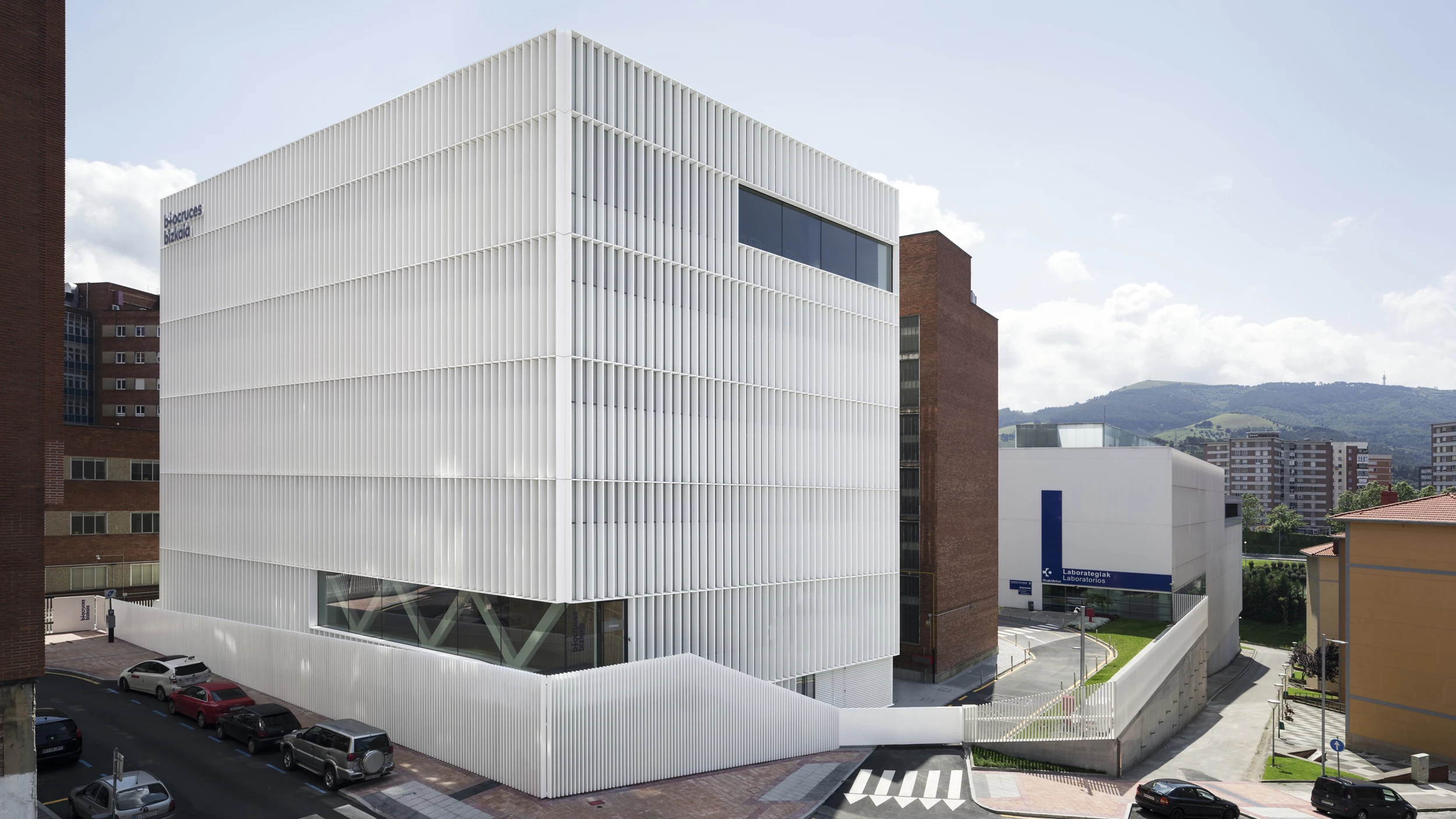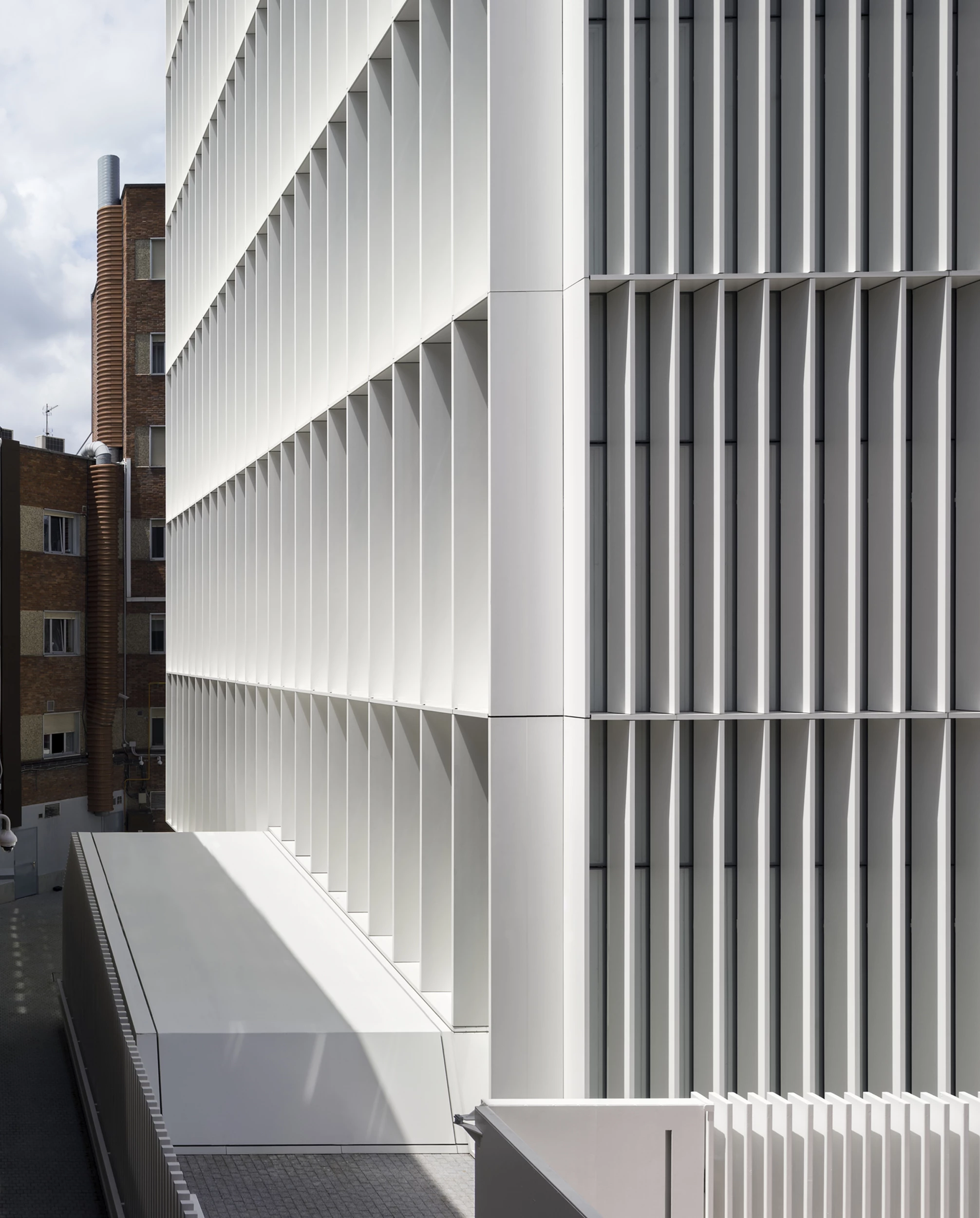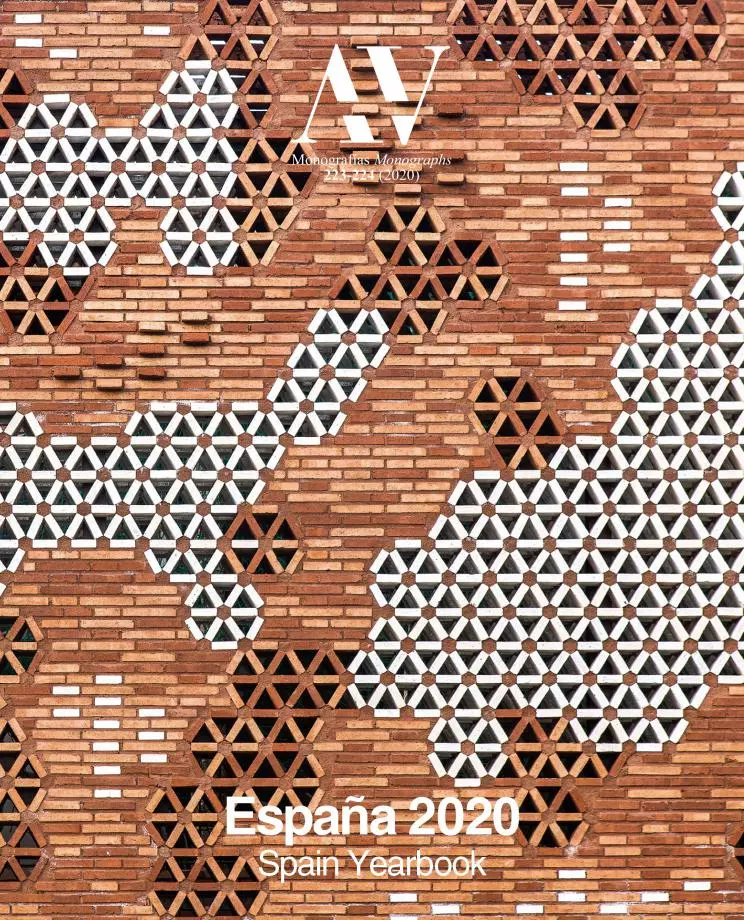Biocruces Institute HW, Baracaldo
IDOM- Type Headquarters / office Health Laboratory
- Date 2017
- City Baracaldo
- Country Spain
- Photograph Aitor Ortiz
- Brand Riventi
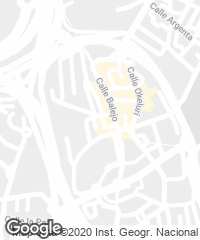
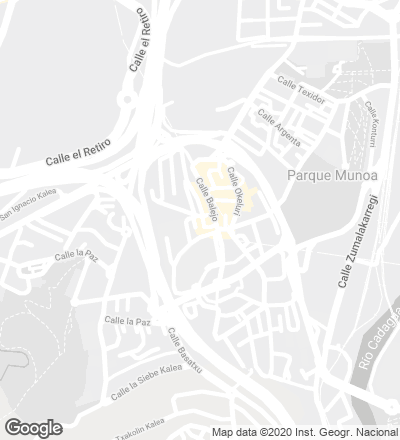
Located at Plaza de Cruces in Baracaldo, this new-build construction harbors laboratories and animal research facilities of the Biocruces Institute. The project drawn up by Idom under the direction of Gonzalo Carro presents eight floors, three of which are basements. The plot is only just big enough for a building of these characteristics, so the volume is stretched to the very limits of the regulations, leaving little distance between the perimeter and the neighbors. A grid of white louvers on the facade that strikes a contrast with the surroundings – using the R70ST Riventi curtain wall system – gives privacy and protects the interiors against direct sunlight. On the other hand, spaces like the foyer and rest areas have large windows.
The building is designed with modular systems that facilitate compartmentalization in the ceilings and walls alike. White dominates inside, combined with wood, and at certain points with other colors to give information, such as the red marking access into the animal facilities and the surgery block.
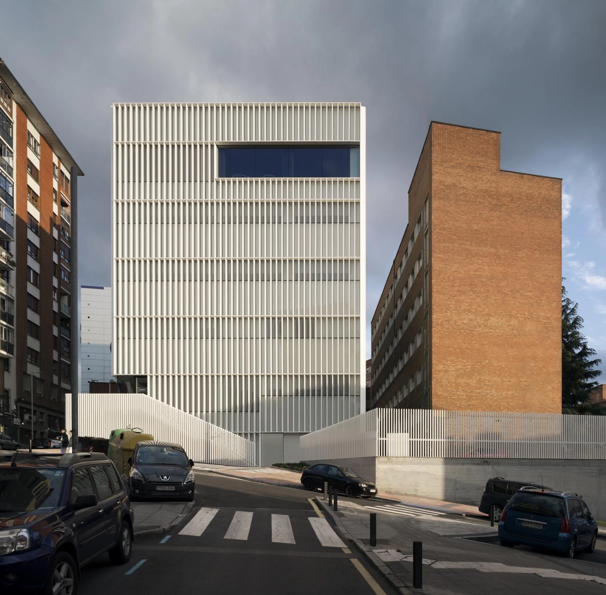
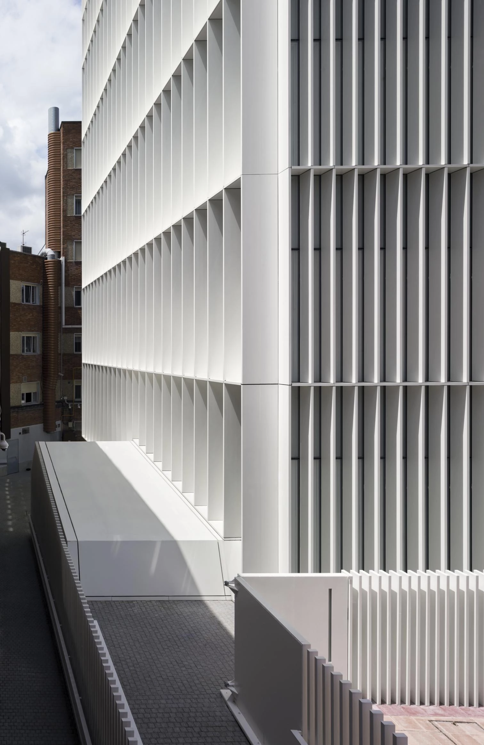
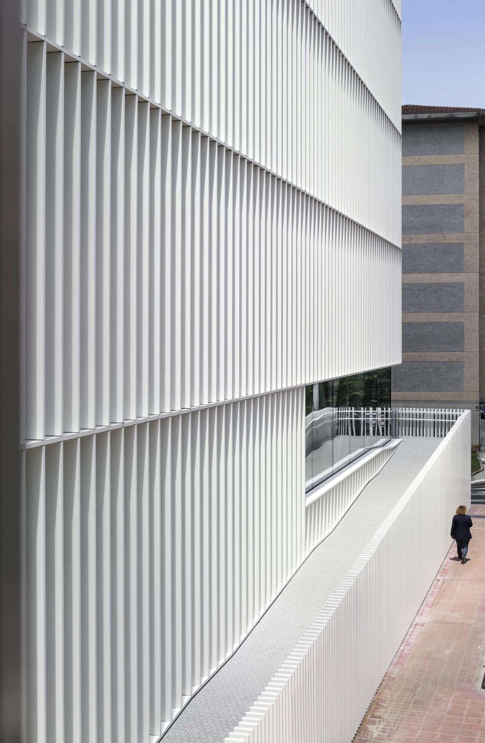
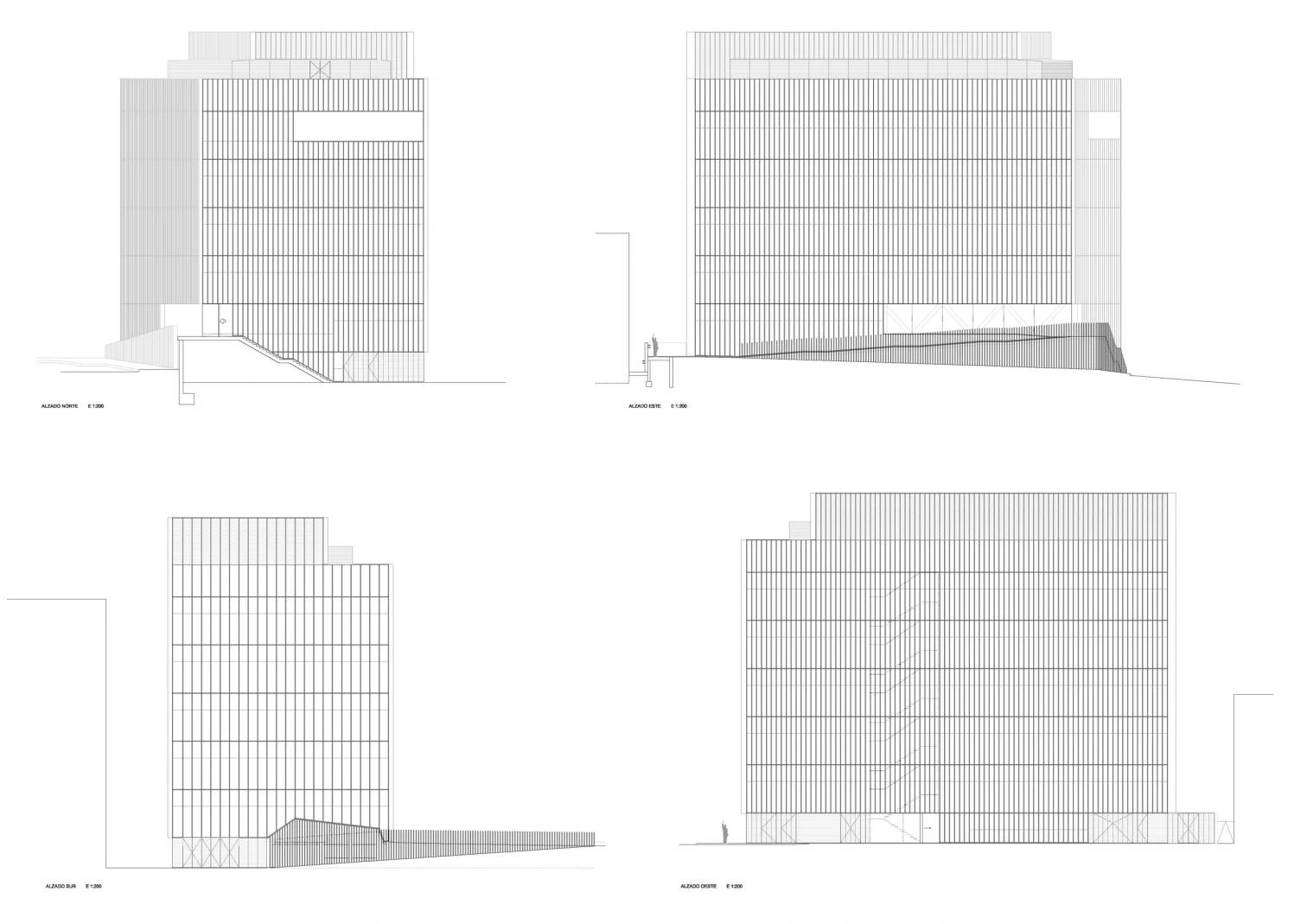
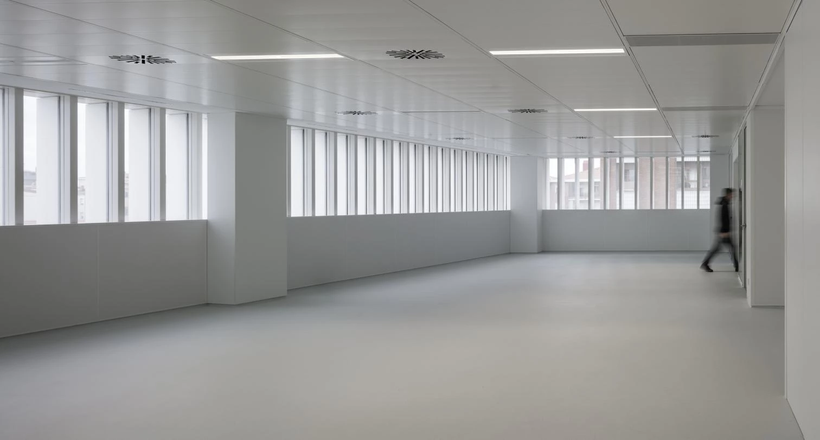
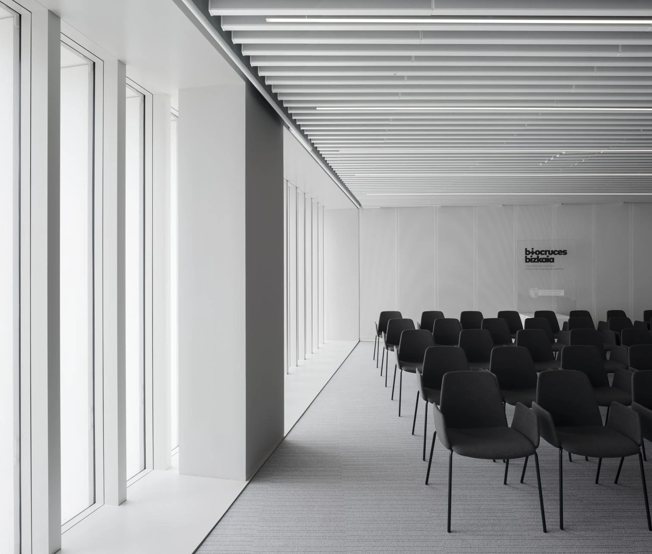
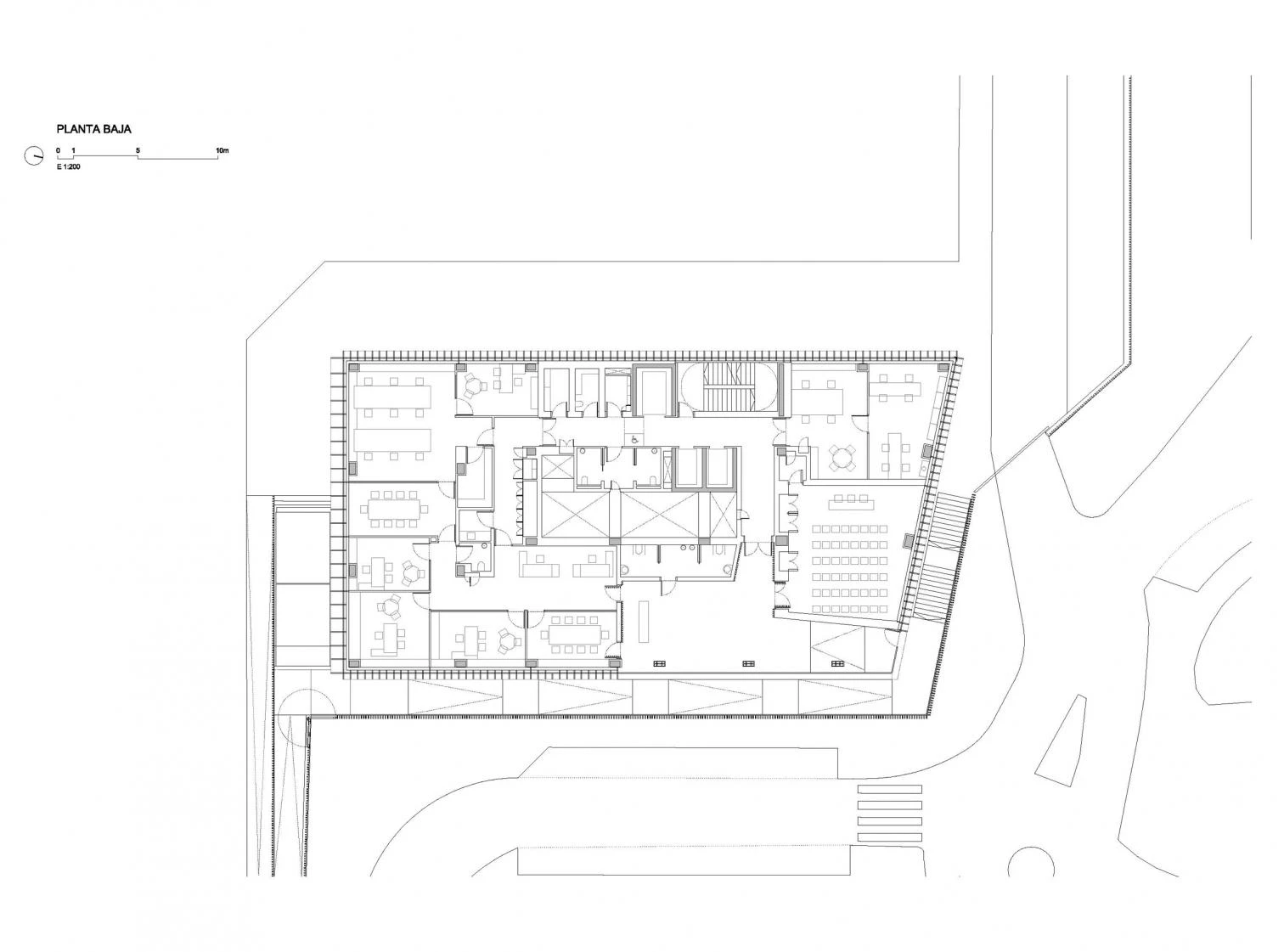
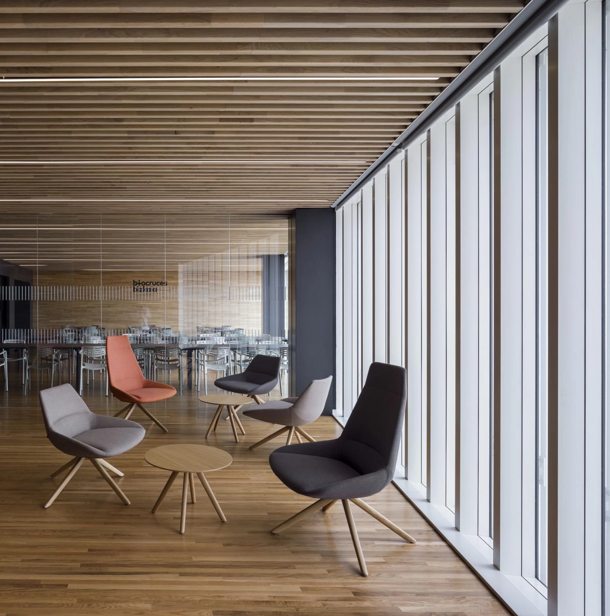
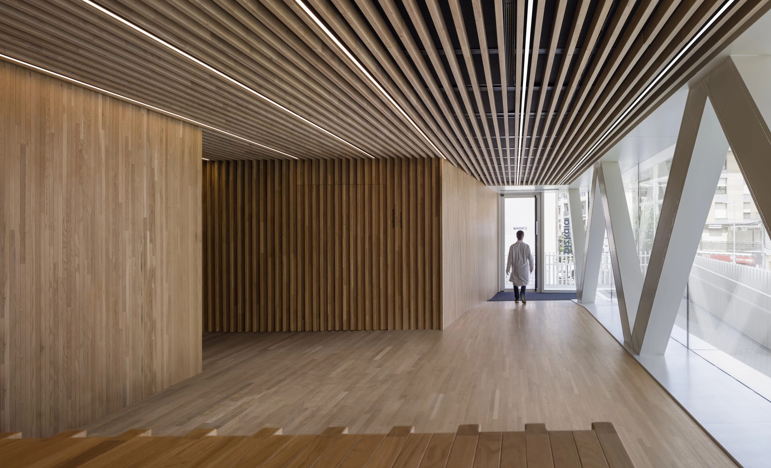
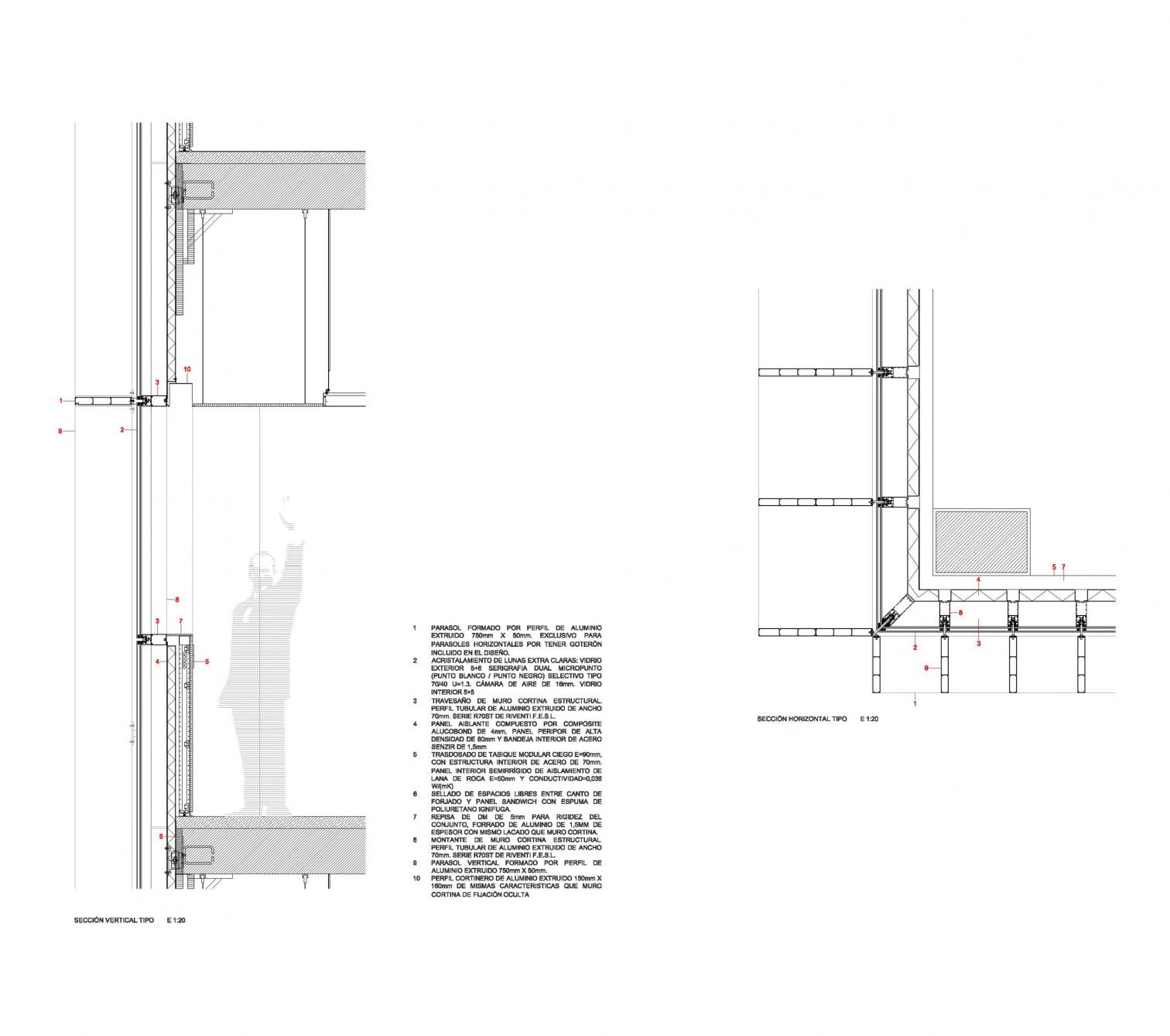
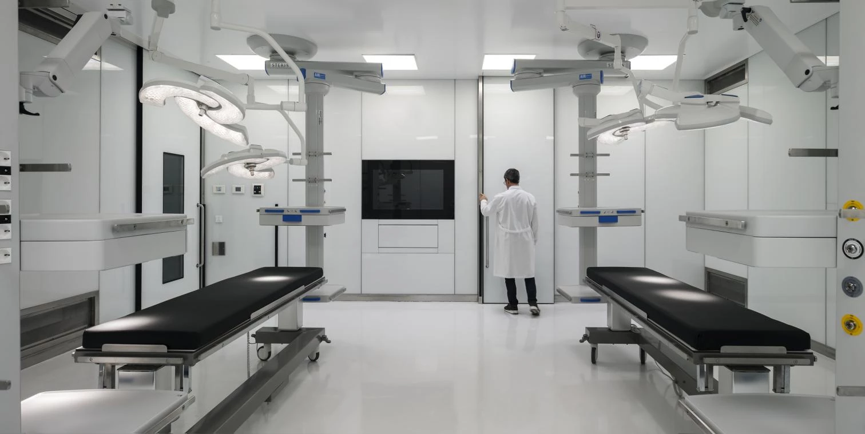
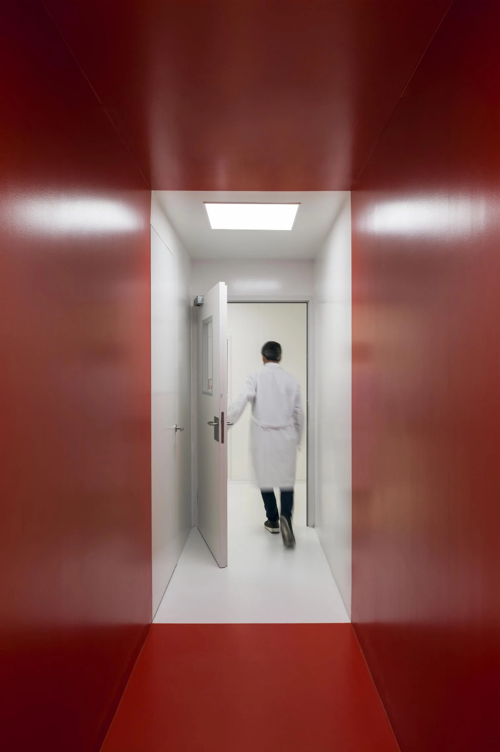
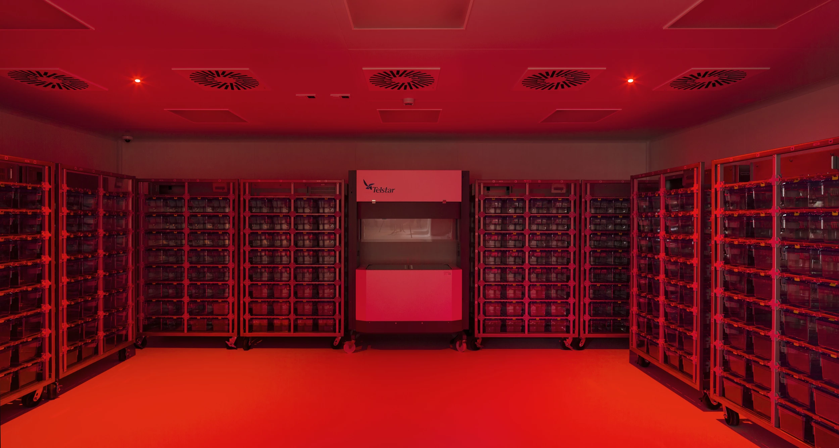
Cliente Client
Osakidetza
Arquitectos Architects
IDOM / Gonzalo Carro (arquitecto responsable, director de proyecto architect in charge, project director)
Colaboradores Collaborators
Fernando Garrido (arquitecto colaborador collaborating architect); Gonzalo Carro (dirección de obra, gestión del proyecto, gestión de obra site supervision, site management, costs); Athos ingenieros (dirección de ejecución de obra, gestión de ejecución de obra construction supervision, construction management)
Consultores Consultants
Athos ingenieros (costes costs); Miguel Ángel Corcuera (estructura structure); Álvaro Gutiérrez - Boslan (climatización, instalaciones, agua, electricidad, telecomunicaciones HVAC, building services, water, electricity, telecommunications); Susaeta iluminación (luz lighting); Sonia López (administrativo clerks)
Contratista Contractor
UTE Balzola Urbelan; Riventi (fachada estructural structural facade)
Superficie construida Floor area
5.811 m² (aprox.)
Presupuesto Budget
12.600.000 €
Fotos Photos
Aitor Ortiz

