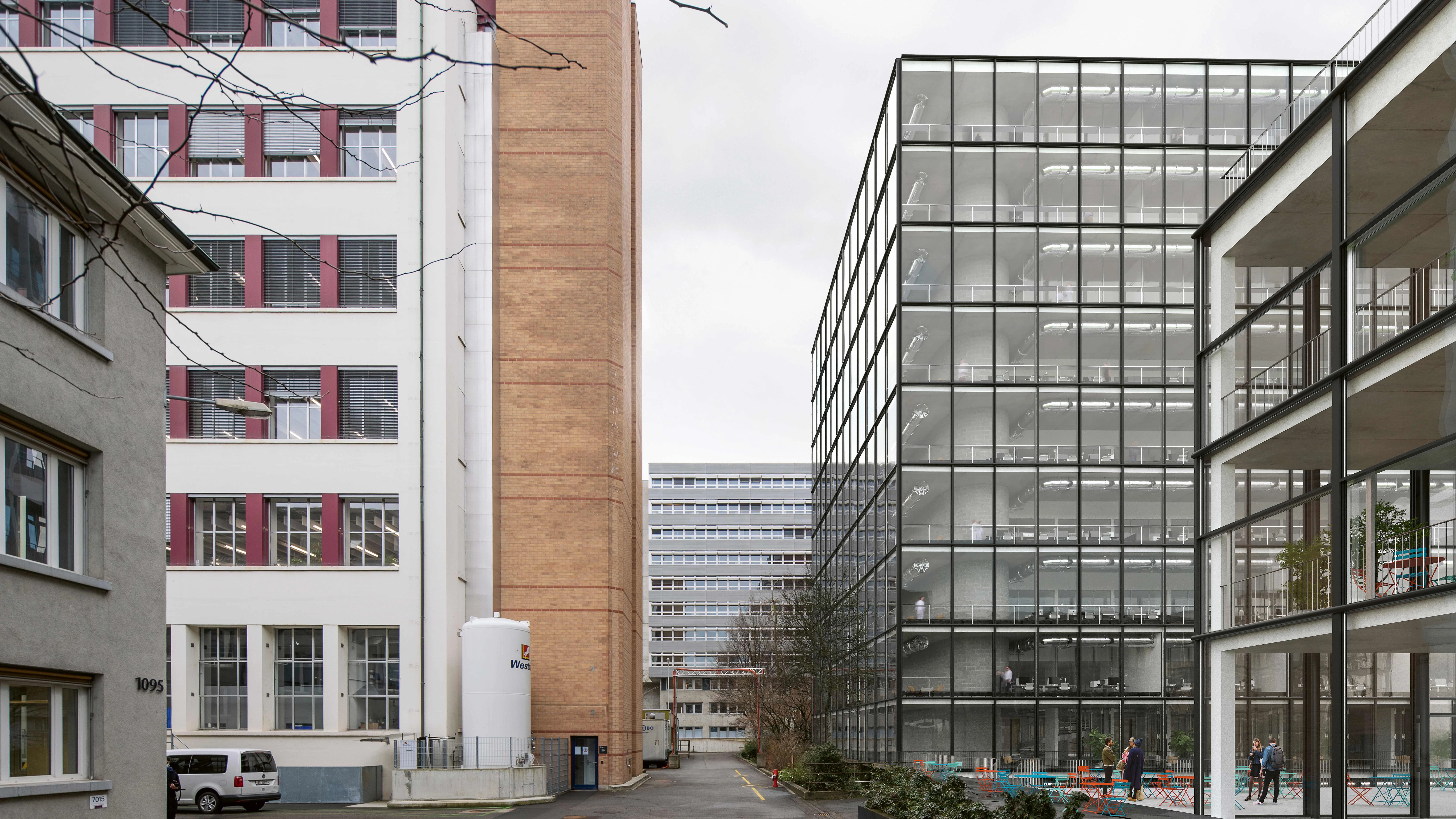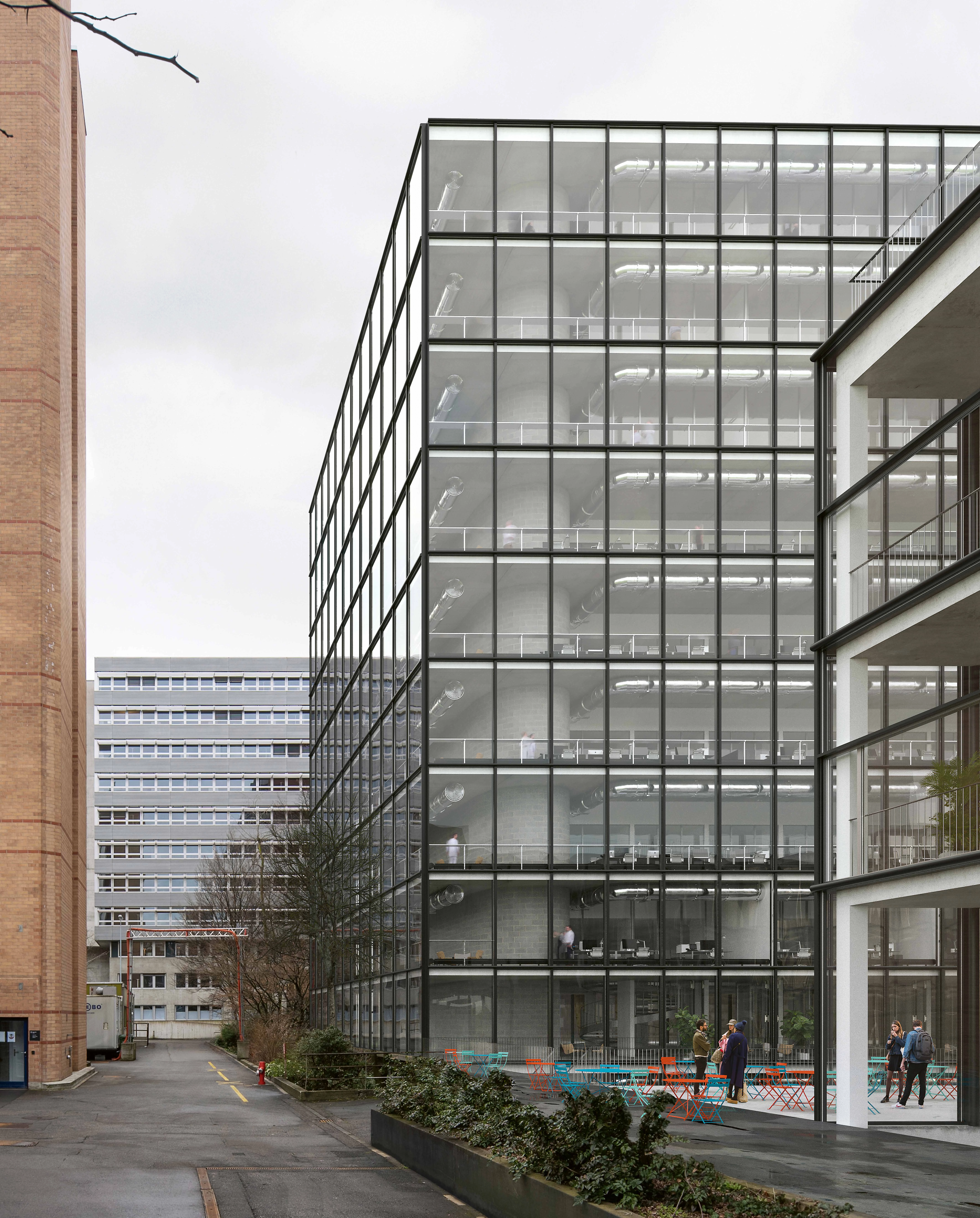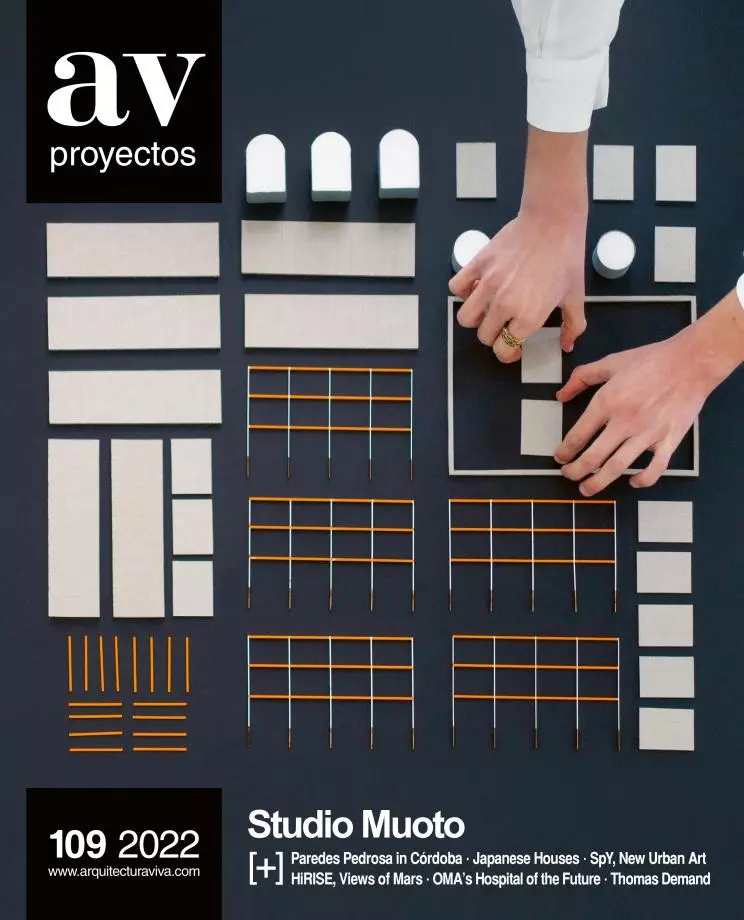Laboratoires, Basel
Studio Muoto- Type Health Laboratory
- Material Glass
- City Basel
- Country Switzerland
The use of mirrored glass on the facades of the two buildings creates a unified image. The buildings are connected through the basement, a technical floor, and the garden – an enigmatic space covered with a thin layer of water to visually increase depth...[+]
Technical Info
ShowHide technical info
Laboratoires, Basel (Switzerland)
Cliente Client
Canton Basel-City
Superficie Surface
22.000m²
Presupuesto Budget
170.000€
Arquitectos Architects
Studio Muoto
Consultores Consultants
Bollinger + Grohmann, Rapp Gebäudetechnik, Sanplan Ingenieure, Elprom Partner, CSD Ingenieure, Laborplaner Tonelli, CSG Baumanagement, Integral Baumanagement







