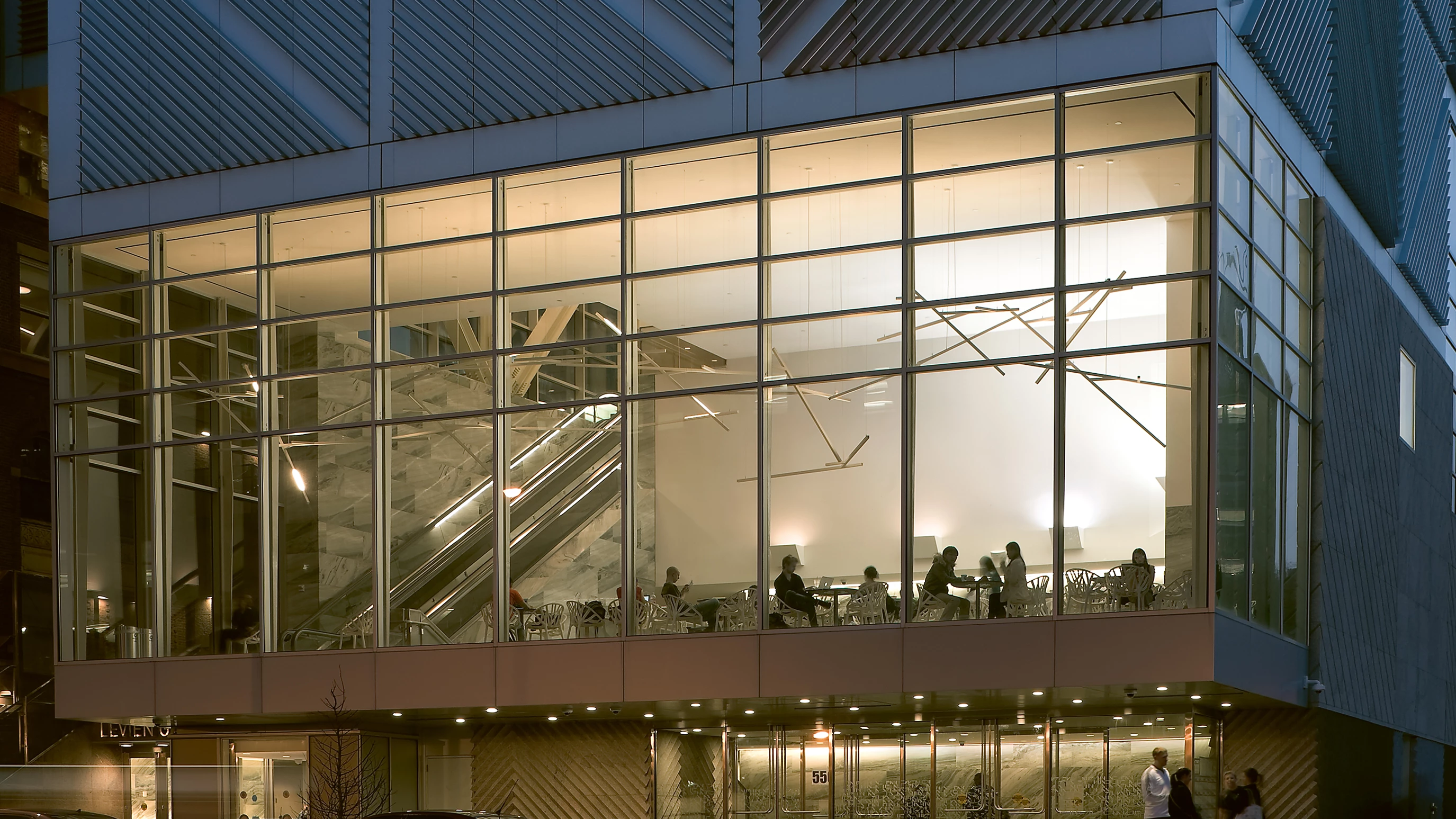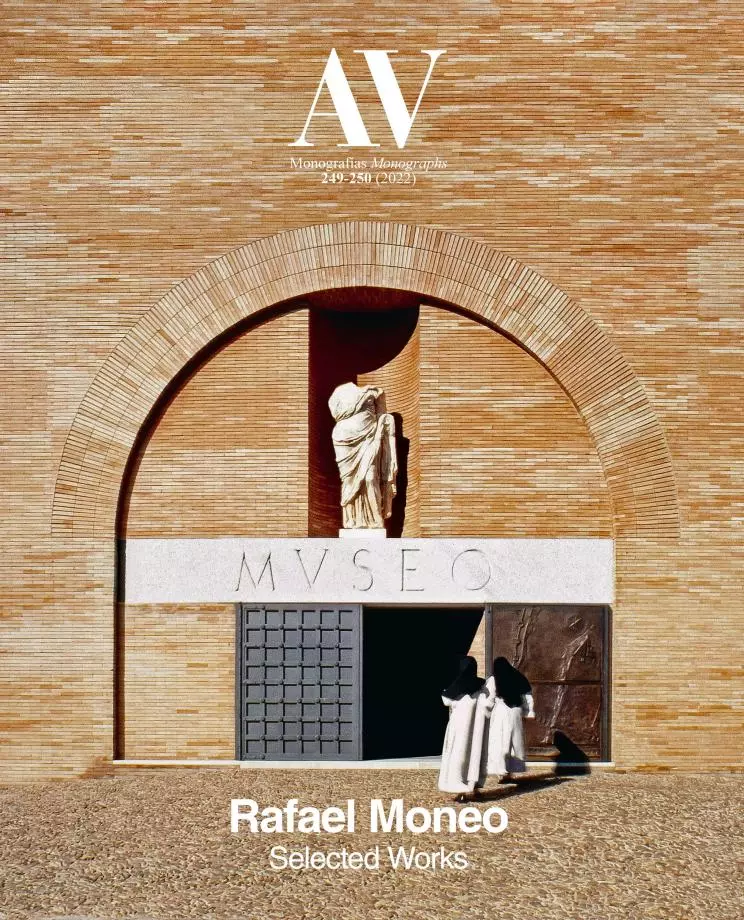Laboratories Building for Columbia University in New York
Rafael Moneo Belén Moneo Jeffrey Brock- Type Laboratory University Education Health
- Material Aluminum
- Date 2005 - 2010
- City New York
- Country United States
- Photograph Duccio Malagamba
- Brand Arup
The plot on which these laboratories are located was the last one available at Columbia University’s Morningside campus, and therefore the new gateway to the campus from its Manhattanville expansion. From the start it was decided that the new building should complete the campus and follow the formal parameters established by McKim, Mead & White, rather than stand as an iconic building. However, the building had to literally jump over a 1970s gymnasium, so the facades had to be arranged as resistant elements, because this made it possible to maintain the integrity of the building.
Accepting the structure’s design as the expression of its architecture became the project’s leitmotif. The difference in level between Morningside and 120th Street gave way to a public space, a café, which underlines the building’s role as a new gate from the city to the campus. Here again is a building that proves that the challenges raised by a program and its location do not have to become a hindrance and can, in fact, foster architectural innovation.
This structural challenge of ‘jumping’ over the existing building became the defining gesture of this architectural project, and is expressed in the transparency of the library, which suggested a new way of understanding the perimeter of the campus. The seven floors of open laboratory spaces required stiff slabs spanning more than 12 meters, which demanded a sophisticated structural project. With the help of the engineers from ARUP it was possible to develop a resistant facade in which the tension elements are particularly important.
The free arrangement of diagonal truss elements on the facade is responsive to a distorsion introduced by loads in a prismatic and simple form. The cantileved bridges that connect the new sciences building with the adjacent ones, the trusses embedded in the vertical surfaces, the need to build the main auditorium spaces and cafeteria with a suspension mechanism, and the eccentricity of the central axis determined the design of this structure. By representing it on the building facade through the application of aluminum fins that produce a patchwork of light and shadow, the building’s mass appears as a shimmering prism that rests on a stone plinth. The building’s campus facade is almost entirely glass, revealing the interior workings of the building and emphasizing openness and a connection to the community...[+]
Cliente Client
Columbia University
Arquitectos Architects
Rafael Moneo
Moneo Brock Studio - Belén Moneo, Jeff Brock
Colaboradores Collaborators
Benjamin Llana, Spencer Leaf, Andrés Barrón (arquitectos architects); Davis Brody Bond Aedas LLP Architects & Planners (arquitectos responsables architects of the record); Will Paxson (socio responsable responsible partner); David Haft, Mayine Yu, Gene Sparling, Mario Samara, Clover Linne (colaboradores collaborators)
Consultores Consultants
Ove Arup & Partners Consulting Engineers, Daniel Brodkin (estructura structural engineering); Ove Arup & Partners Consulting Engineers, Joshua Yacknowitz (instalaciones mechanical engineering); Mueser Rutledge Consulting Engineers (geotecnia geotechnical engineering); GPR Planners Collaborative, Inc. (laboratorios laboratory planning); R. A. Heintges & Associates, Richard Heintges (fachadas facades); Rowan Williams Davies & Irwin (análisis de sostenibilidad sustainability analysis); Fisher Marantz Stone (iluminación lighting); Columbia University Facilities – Capital Project Management (gestión del proyecto project management)
Contratista Contractor
Turner Construction Company
Superficie Floor area
17.500m² (total gross); 12.220m² (útil net)
Fotos Photos
Duccio Malagamba






