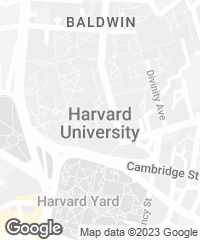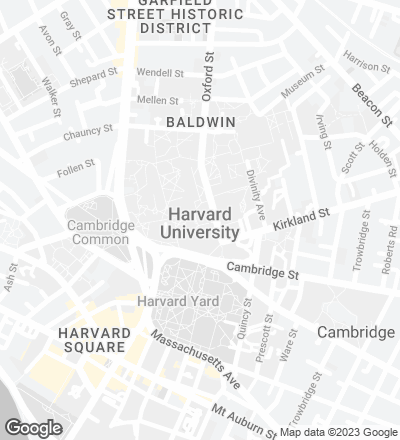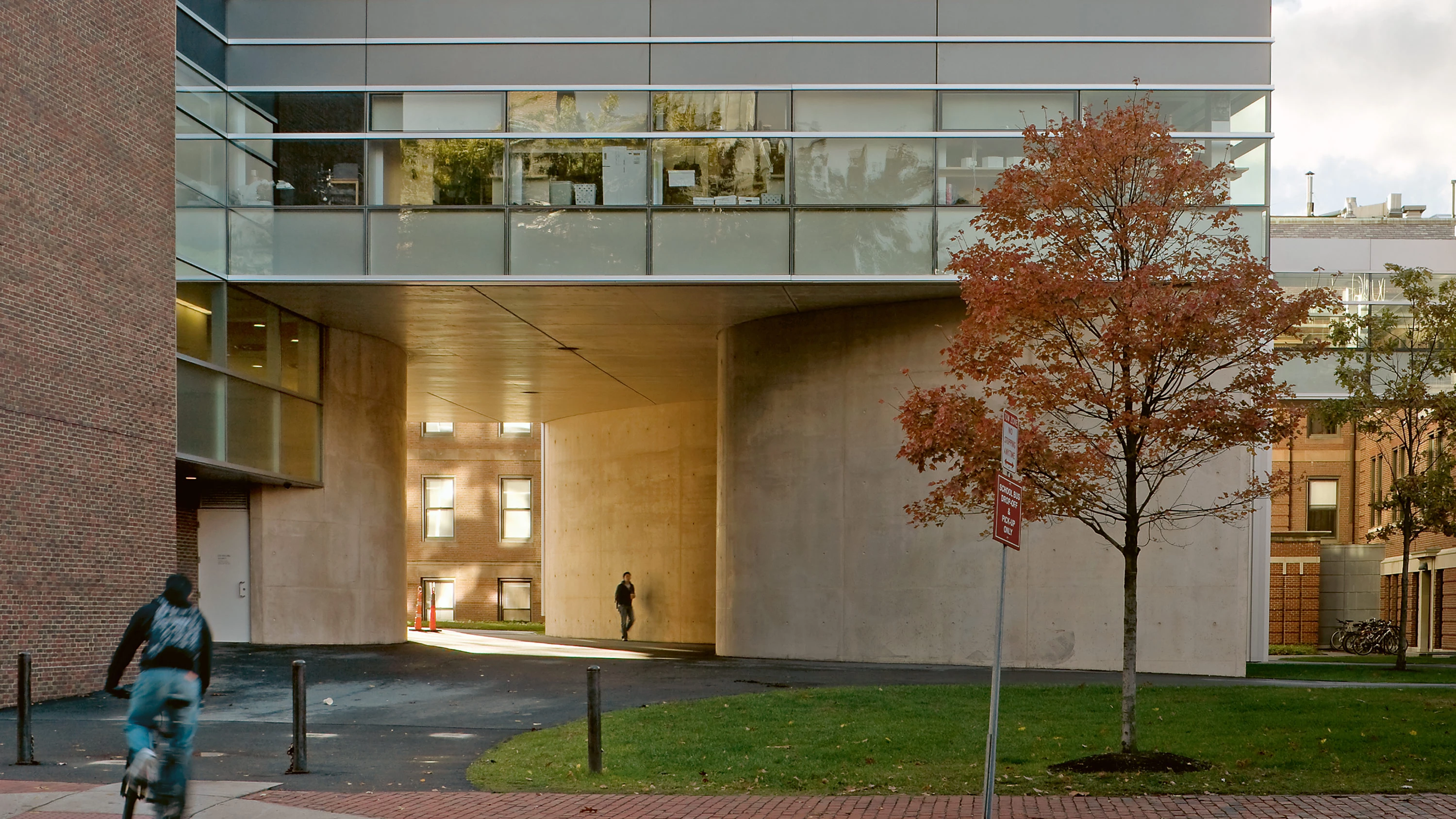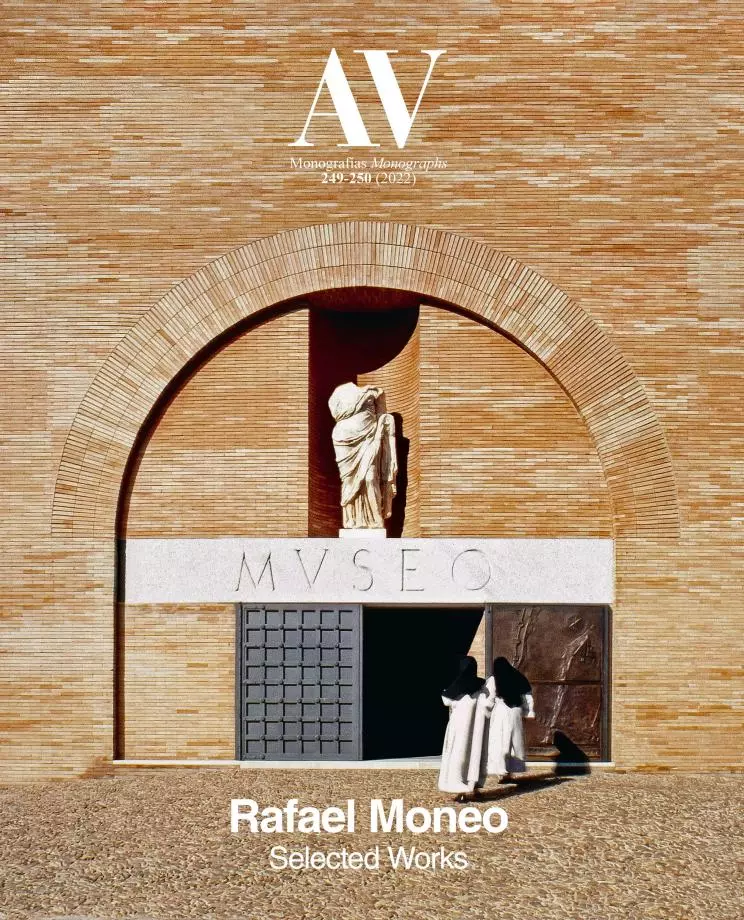LISE Laboratory, Harvard University in Cambridge
Rafael Moneo- Type Laboratory University Education Health
- Date 2000 - 2007
- City Cambridge (Massachusetts)
- Country United States
- Photograph Duccio Malagamba


The laboratory for Integrated Science and Engineering (LISE) was the answer to a necessary extension for the Department of Physics at Harvard University. The brief called for 3,000 square meters of free space, 1,400 square meters for high-performance laboratories with ultra-low vibration, noise, or dust; 1,400 square meters for material synthesis facilities; and 8,000 square meters for Individual Research Laboratories (IRLs). The program was rounded off with additional areas for administration, faculty, student offices, conference rooms, and classrooms, as well as mechanical and electrical systems and other service areas, summing a total of 38,000 square meters.
The cleanroom, scanner laboratories, and material synthesis laboratories are essential facilities for research in nanophysics. The Department of Physics demanded a building close to the original one to provide a comfortable connection between the old and the new laboratories. This connectivity should also reach the departments of Chemistry and Biology, with the purpose of boosting the collaboration among different research fields.
Based on these premises, the design parameters were marked by precise demands regarding the elimination of vibrations, magnetic fields, noise, and dust, as well by the fulfillment of strict security codes which had to be compatible with accessibility to the laboratories, for both people and materials. All these conditions led to considering the possibility of placing part of the building below ground.
It was not easy to spot an area on campus for such a significant part of the buried program; an area that had to be close to the departments as well. Finally the choice was the area surrounding the Department of Physics buildings. This location proved to be optimal because it offers a connection to the Lyman, Cruft, and McKay buildings – all of which converge at this point –, and because the setback of the new building on Oxford Street was an acceptable option for the City of Cambridge, since the architect’s main concern was to build on this site while respecting the character of the campus. Because of all this, the laboratory relinquishes its independence, accepts its status as a remodelation project, and does not become, at any time, an obstacle for the ‘fluid’ vision and enjoyment of the open spaces so characteristic of the Yard...[+]
Cliente Client
Harvard University, Faculty of Arts and Sciences
Arquitecto Architect
Rafael Moneo
Colaboradores Collaborators
Valeria Mazarakis, Peter Lee, Francisco Padilla, Sebastian Guivernau, David Goodman (arquitectos architects); Wilson Architects, Mark Reed (arquitectos asociados associate architects)
Consultores Consultants
LeMessurier Consultants (estructura structural engineering); Science/Engineering/Architecture Consultants (ingeniero de caminos civil engineer); Bard, Rao, Athanas Consulting Engineers (instalaciones mechanical engineer); Stephen Stimson Associates (arquitecto paisajista landscape architect); Acentech (acústica, vibración acoustics, vibration); Rolf Jensen Associates (normativas code); Advanced Technologies Solutions (seguridad health and safety); Abbie Gregg (herramientas tools)
Superficie Floor area
12.540m²
Fotos Photos
Duccio Malagamba






