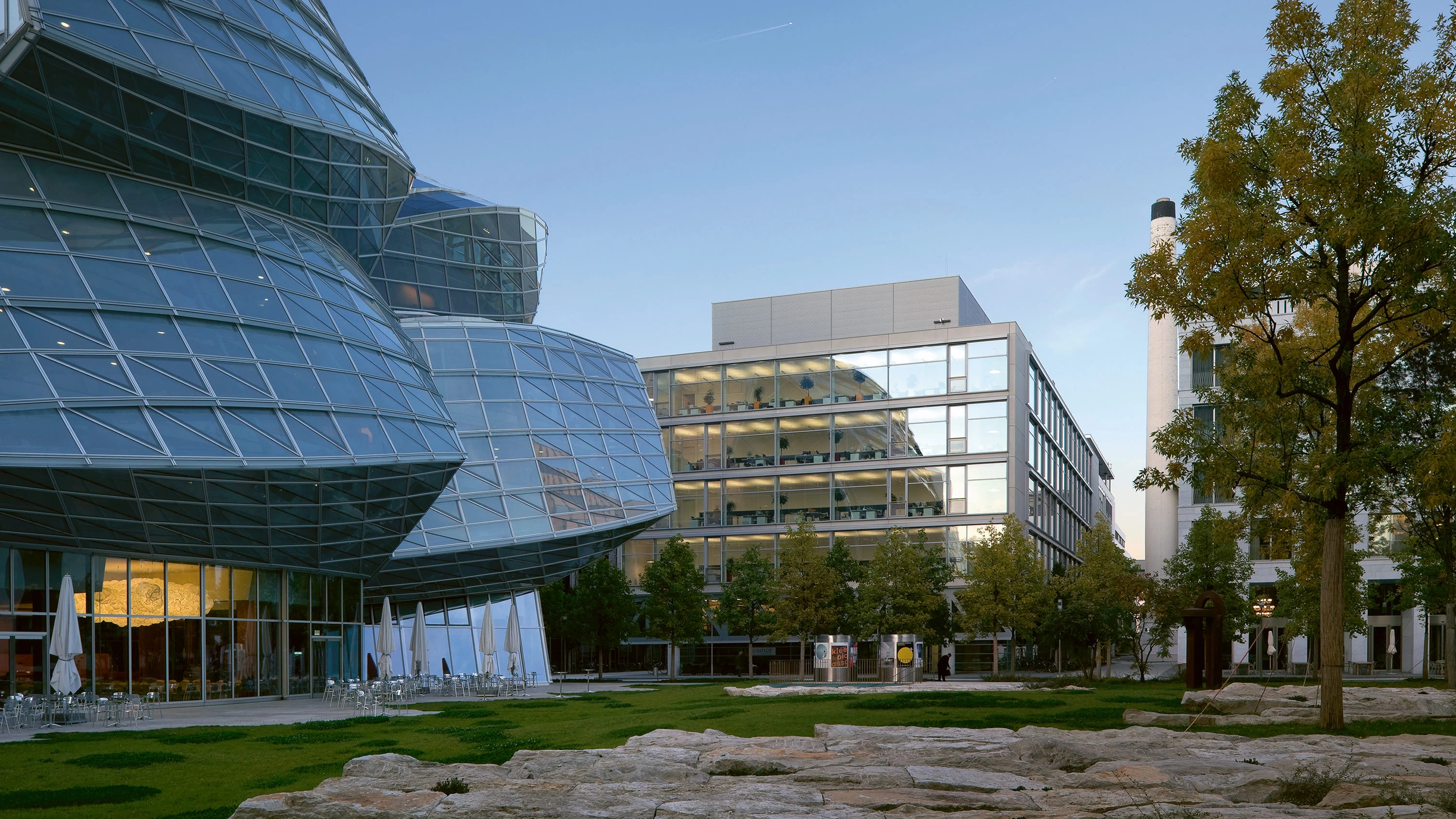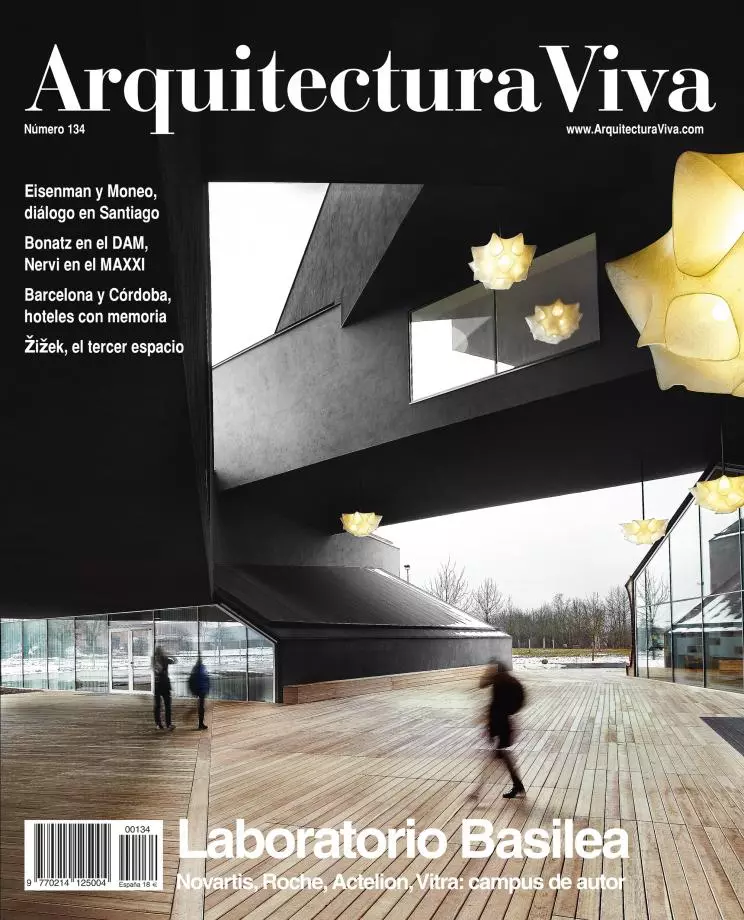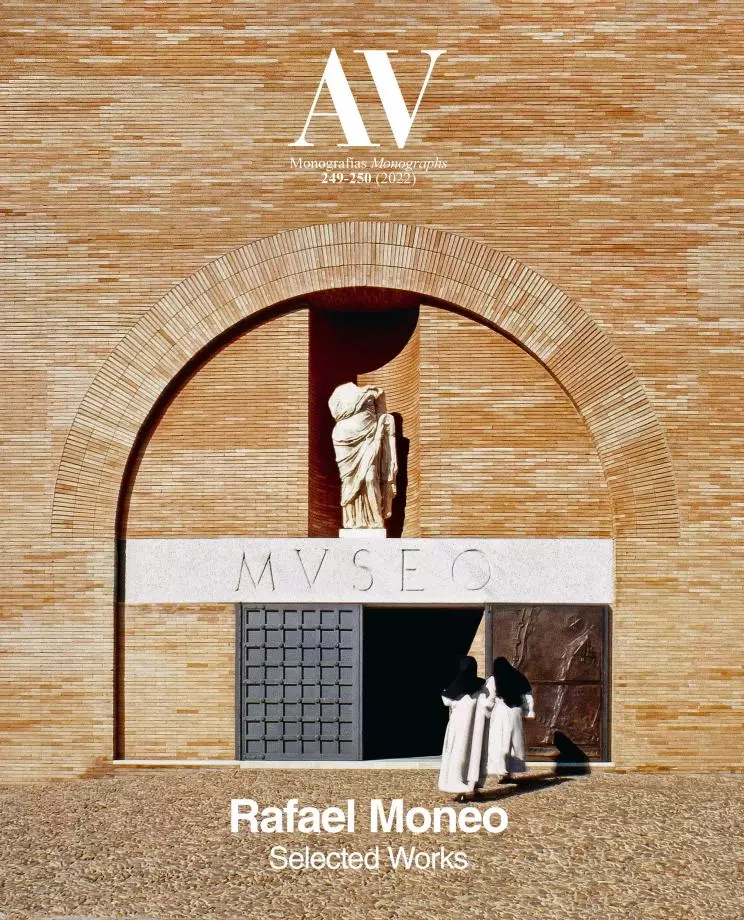Novartis Laboratories in Basel
Rafael Moneo- Type Commercial / Office Laboratory Headquarters / office
- Material Metal
- Date 2005 - 2008
- City Basel
- Country Switzerland
- Photograph Duccio Malagamba
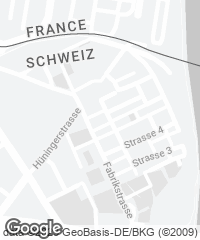
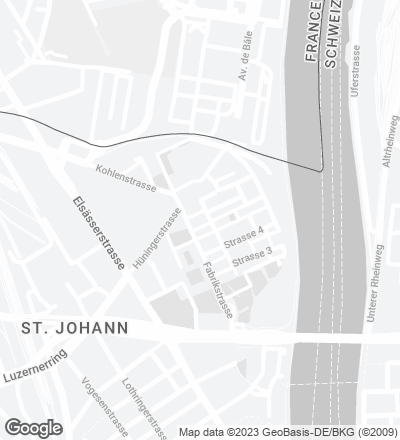
This laboratory building is located on the Novartis Campus in Basel, which can be described as a miniature Manhattan with a diverse series of buildings – each with a different function – designed by different architects to promote diversity in the complex. In this case, the arcade in architect Lampugnani’s plan is given a powerful metallic structure that blows life into it as well as the vigor to hold its own against Frank Gehry’s building.
The design adheres to the stringent urban regulations with creativity and slight changes: uniform cornice heights, porticoed gallery and main entrance onto Fabrikstrasse, facades aligned with the street, and deference to the urban fabric. The program of needs was strictly defined: a cafeteria-restaurant on ground level, with higher ceilings, and four floors for laboratories.
The base of the project is the floor plan type, that is, the structural composition and organization of laboratories. The building’s bay (29.60 meters) and the modular technology of the installations in the work units (6.80 meters) determine the design. This bay was not enough to include a central atrium – as can be seen in the nearby Krischanitz laboratories, which are wider –, so it was decided to ‘turn around’ the usual typology to let natural light into the heart of the building. The laboratories were placed in that core, and the circulation routes were arranged around them, establishing, from the facade towards the interior, the following sequence of spaces: corridor, individual rooms for office work, individual laboratories, and group laboratories. Turning the functions around also brought another advantage: the visual communication of the building with the campus. In this way, the architecture favors impromptu encounters among colleagues, the exchange of opinions, and views of the exterior. This extroverted style is diametrically opposed to the concentrated nature of laboratory work.
The main entrance is below the arcade, resolved with two supports and a large truss. After crossing a slightly curved glass wall, the laboratories are accessed to the right; to the left, the dining hall-cafeteria. At the entrance, a graffiti by Katharina Grosse contrasts with the sober arcade. The building’s envelope takes on different degrees of permeability: while the north, south, and east facades are protected by textile blinds, the west one has a fixed protection system that lets in views of the park...[+][+]
Cliente Client
Novartis Farmacéutica/Novartis Pharma AG
Arquitecto Architect
Rafael Moneo
Colaboradores Collaborators
Hayden Salter (arquitecto asociado associate architect); Agatángelo Soler, Edgar Sarli; Wirth+Wirth (arquitectos locales local architects); Henn Architekten, Kai Henne (planificación general general planner)
Consultores Consultants
Lüschinger+Meyer (estructuras construction engineer); Ing. Büro Mayer (instalaciones mechanical engineer);
Dr. Heinekamp (ingeniero laboratorio laboratory engineer); Herzog Kull Group (ingeniería eléctrica electrical engineer); Katharina Grosse (artista artist)
Superficie Floor area
14.465m²
Fotos Photos
Duccio Malagamba

