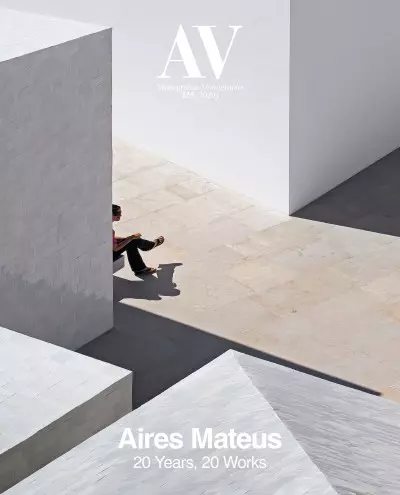

(Lisbon, 1964)

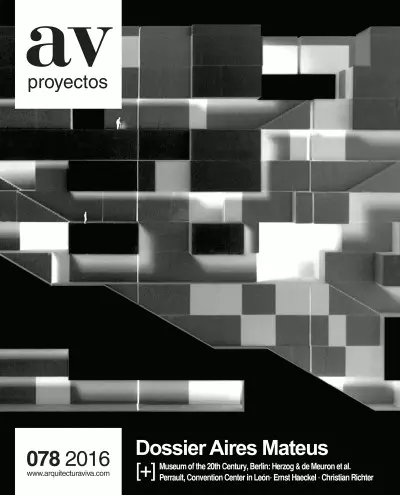
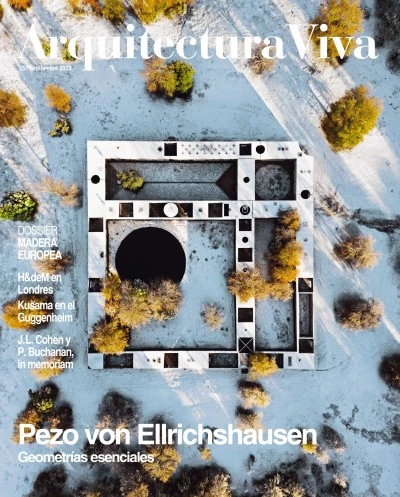
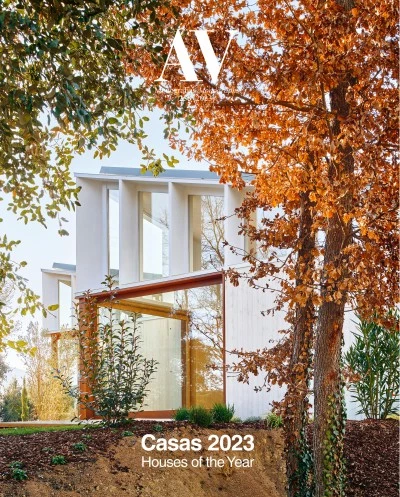
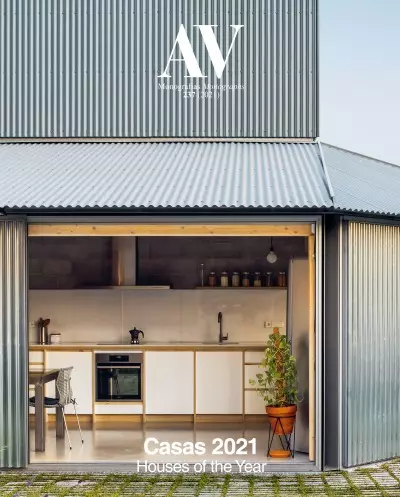
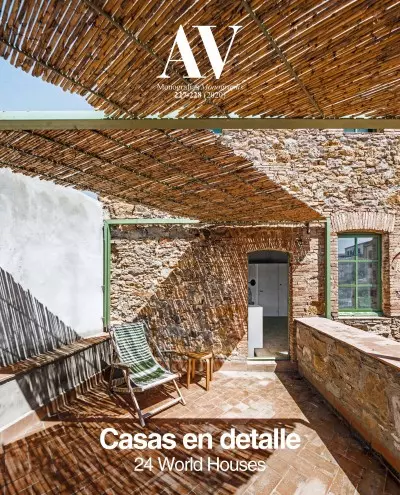
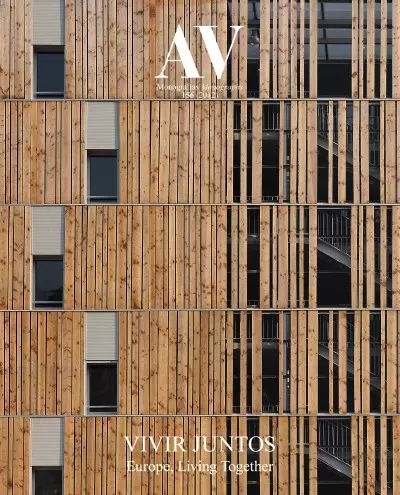
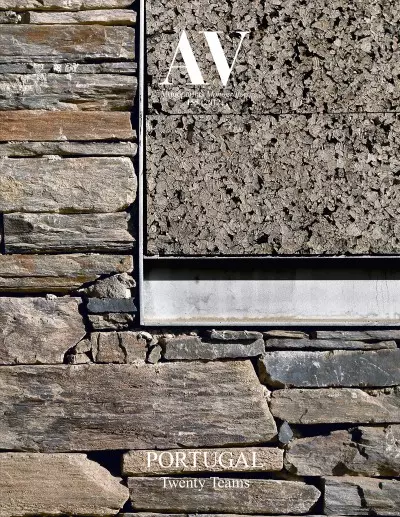
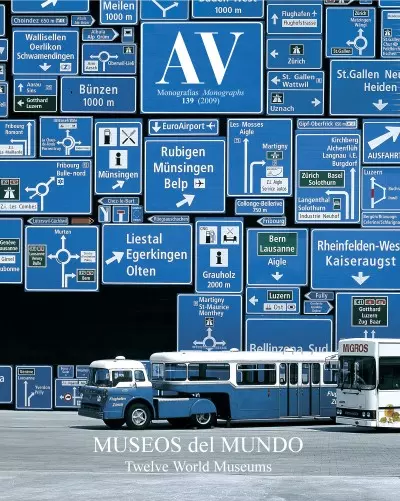
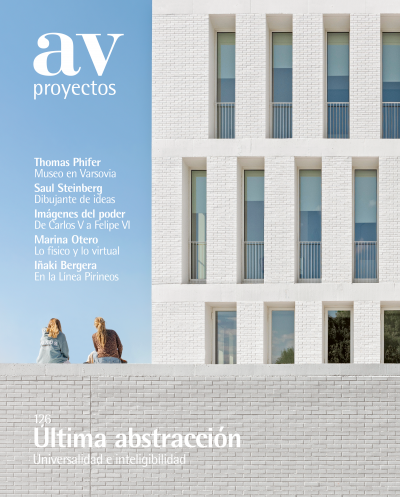
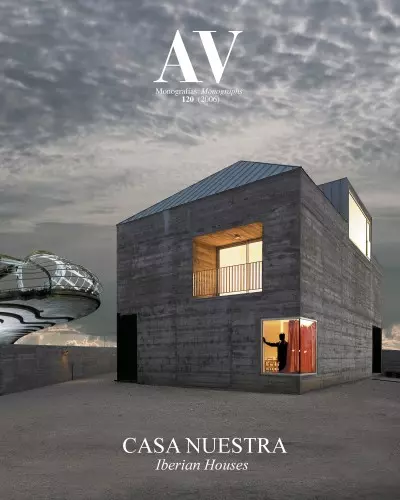
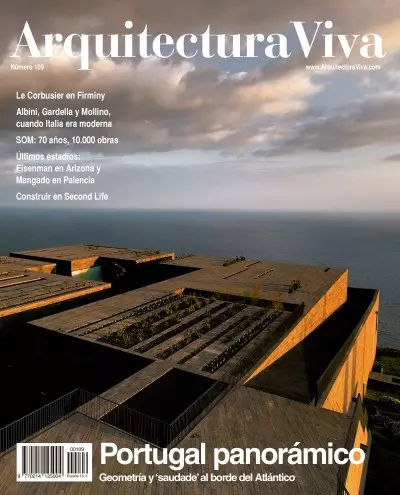
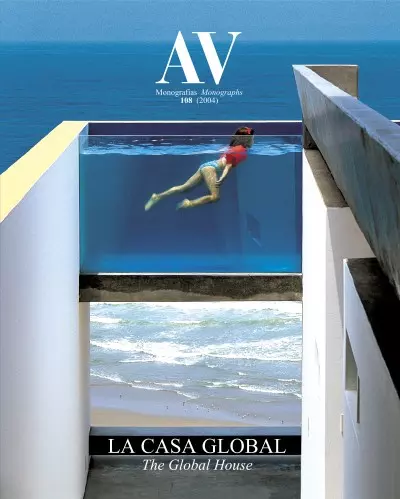
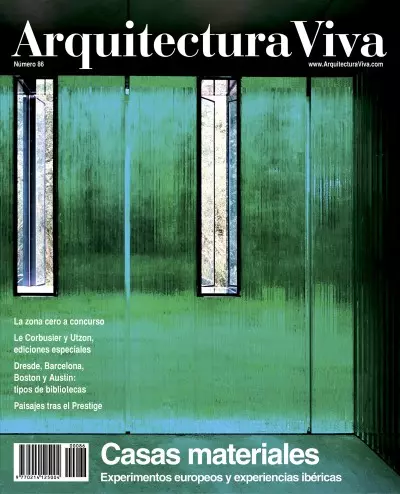
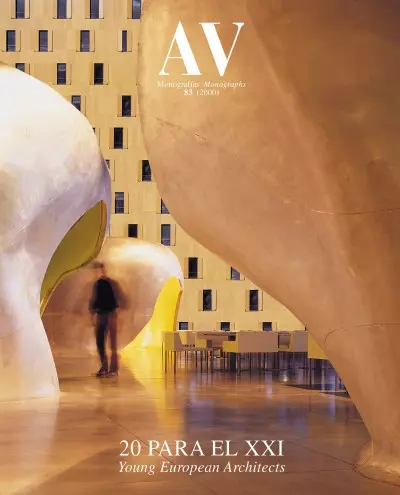
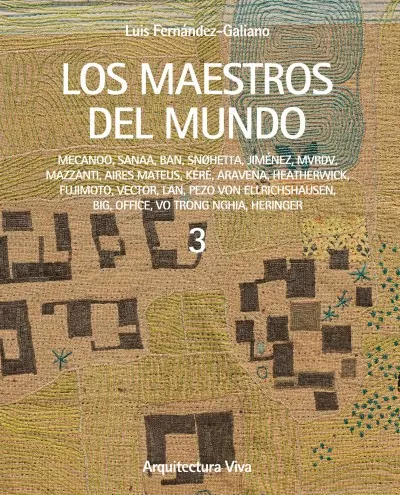
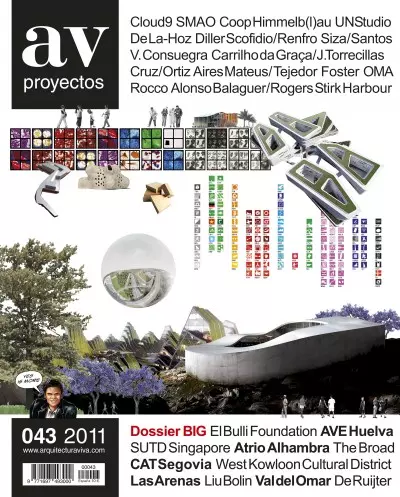
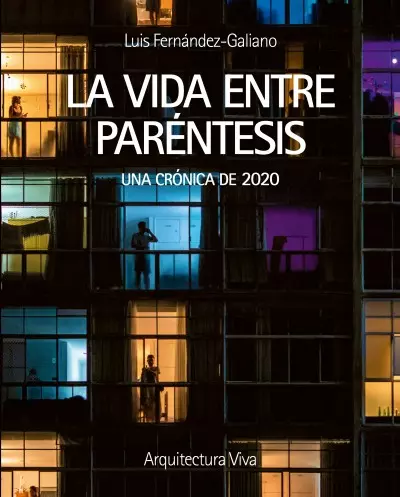
In the town of Barreiro, in Setúbal, the remains of two old warehouses, unified into a single space, are integrated in the project as the outer enclosure of the house. Outside, the ruin appearance and the traces of the industrial past of this area, b
The Pôle Museal, an urban regeneration plan that in scale and ambition has no precedent in Switzerland, mainly aims to transform the city of Lausanne into a world-class cultural-innovation hub and revive a degraded space next to the train tracks. Int
Campo de Ourique lies on one of the seven hills of Lisbon. Thanks to its location and to the geological composition of its subsoil, it is one of the areas that best resisted the catastrophe caused by the earthquake and ensuing tsunami in 1755. A slow
An old timber wharf stands the test of time in the Sado estuary nature reserve in Comporta, one hour south of Lisbon. Its identity remains beyond the material resistance of its construction. The project stems from the silent respect for this solid es
In the town of Barreiro, in Setúbal, the remains of two old warehouses, unified into a single space, are integrated in the project as the outer enclosure of the house. Outside, the ruin appearance and the traces of the past are maintained. Meanwhile,
Located in Grândola, a small municipality in the district of Setúbal, this daytime civic center for the elderly is part of the social services network of the Santa Casa da Misericórdia: a Portuguese institution founded in the 15th century, and that p
A natural platform in the Melides mountains, just a few kilometers from the coast, provides the site for this holiday rental home, promoted by Primosfera: a Lisbon-based company which assesses the construction of properties with the same dedication a
Centuries ago the Tagus River estuary was the widest. The space available along the riverfront of the Portuguese capital has multiplied after subsequent interventions carried out over time. In this strip of land reclaimed from the water stands the ne
The great Alqueva Lake, located on the frontier of Extremadura and the Portuguese Alentejo, is the largest artificial lake in Western Europe, with an area of 250 square kilometers and more than 1,160 kilometers of interior coast. Since the inaugurati
This new school complex is located in a low-density neighborhood on the outskirts of a small town by the Tagus River. The shape of the volume is determined by two essential factors: the functional requirements of the program and the anonymous urban c
Throughout its history, the Alcântara neighborhood in Lisbon, located by the Tagus River and at the foot of the iconic 25 de Abril Bridge, has undergone several transformations that have altered its natural landscape, with the proliferation of roads
Known for the famous medieval castle after which it is named, the municipality of Leiria spreads by the banks of the Lis River. This compact single-family house goes up on a hill on the outskirts of the city, on a site in a high position overlooking
Built between two old industrial brick structures, the new headquarters of the School of Architecture of Tournai take up the interior of a block in the historic center of the city. The project is based on two complementary intervention strategies. Fi
The domestic projects of Manuel and Francisco Aires Mateus are characterized by an unyielding faith in geometry, and express themselves in the form of abstract and exquisite volumes that establish a relationship through contrast with the landscape, u
The building’s suspension generates the central element of the project: a void that preserves an existing tree and creates a plaza where the outside path ends; the underground level houses the exhibition spaces in a large hall...
The school is built inside an urban block where the old 18th-century hospital is refurbished and converted into an administration building, and two existing industrial warehouses are renovated to house classrooms and the library. Barely without touch
A gentle topography between the lower floor – which gives access to the center – and the upper level, open to the sky through cloisters that favor introspection, generates the building’s shared spaces for gathering and meeting...
The project proposes two isolated volumes – one existing and another one new –, connected by a volume of light, a transparent and permeable space that stresses the relationship between them and underscores their urban condition. The existing main vol
The project designs the access and route to the museum, where a narrow, buried corridor leads to the dome-shaped reception area that, pierced by another dome in the opposite direction, offers views of Málaga’s Convento de la Trinidad...
A large central space runs vertically through the building, meant to become a structure of urban spaces with all its elements connected externally, just as in the historic city of Lisbon, combining different programs and functions...
Promoted by the Canton of Vaud, the City of Lausanne, and the CFF (Swiss Federal Railways), the new Pôle Museal is an urban regeneration plan, of scope unprecedented in Switzerland, set out to transform the city into a dynamic center of cultural inno
Dominated by its imposing monastery, one of Portugal’s largest and most beautiful, the town of Alcobaça is a cluttered ensemble of white volumes which tend to open out to an inner court or a backyard. Right in the heart of the old quarter stands this
Located in the municipality of Alcácer do Sal, some 90 kilometers from Lisbon, this building gives an original answer to the situation of the elderly in Western societies. This is an even greater challenge these days because of the gradual aging of t
I believe it was John Cage who once told me, “When you start working, everybody is in your studio – the past, your friends, enemies, the art world, and above all, your own ideas – all are there. But as you continue painting, they start leaving, one b
Whereas the precondition for the urge to empathy is a happy pantheistic relationship of confidence between man and the phenomena of the external world, the urge to abstraction is the outcome of a great inner unrest inspired in man by the phenomena of
Looking at the past and the future at the same time, the Roman god of thresholds and transitions sums up well the profuse career of Manuel and Francisco Aires Mateus, two brothers and two studios that use geometry to take in each project a path that
Student Residence, Coimbra (Portugal) The student hall of the University of Coimbra, by Manuel and Francisco Aires Mateus, has won the Iber-American Architecture & Engineering Biennial Award, an event first held in 1998 with aims of tightening th
Architectural partnerships formed by classmates and couples, married or not, are quite frequent. More rare is the team based on fraternal ties, such as that which unites Manuel (1963) and Francisco Xavier (1964) Aires Mateus. Graduates of their nativ

