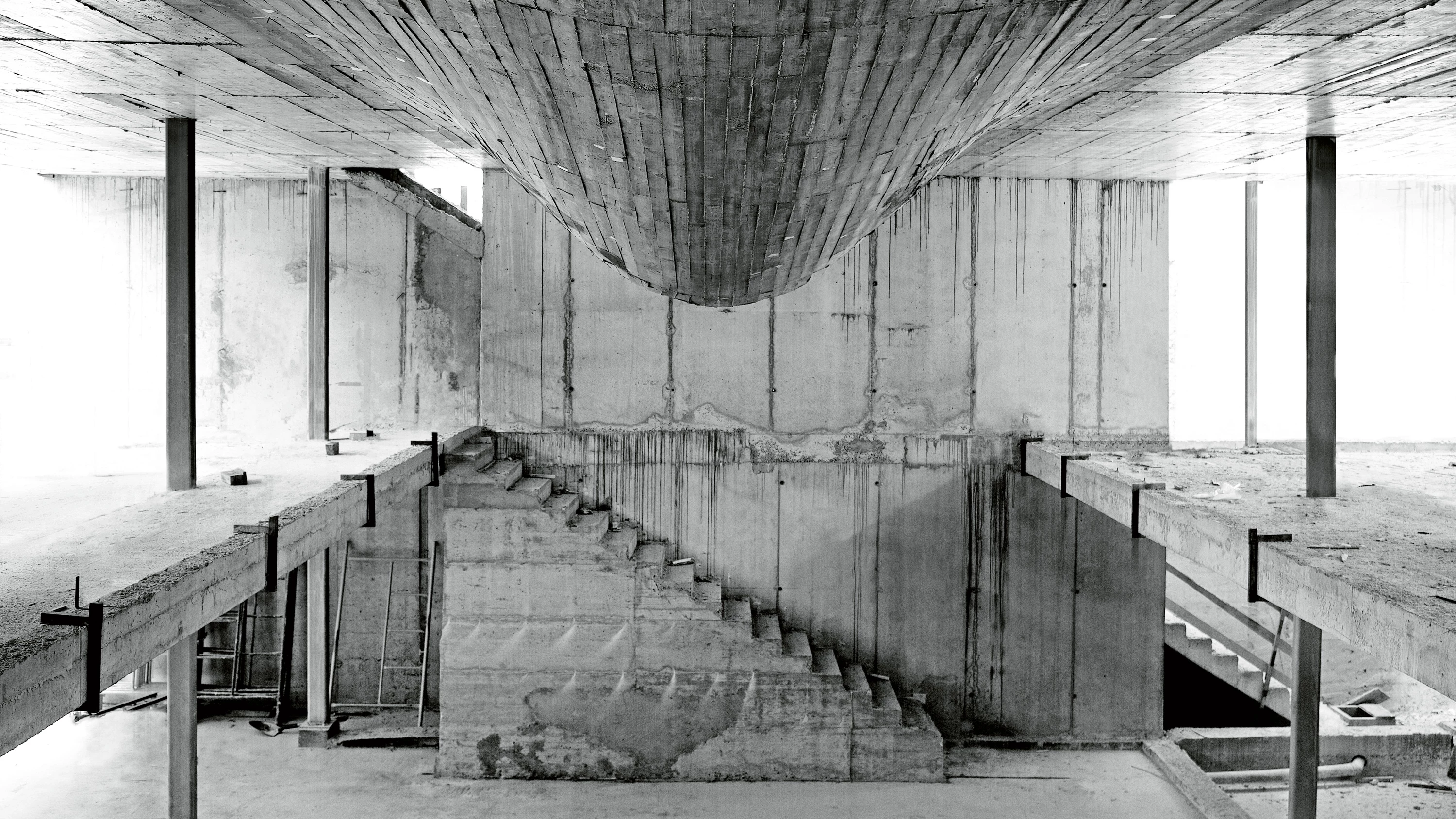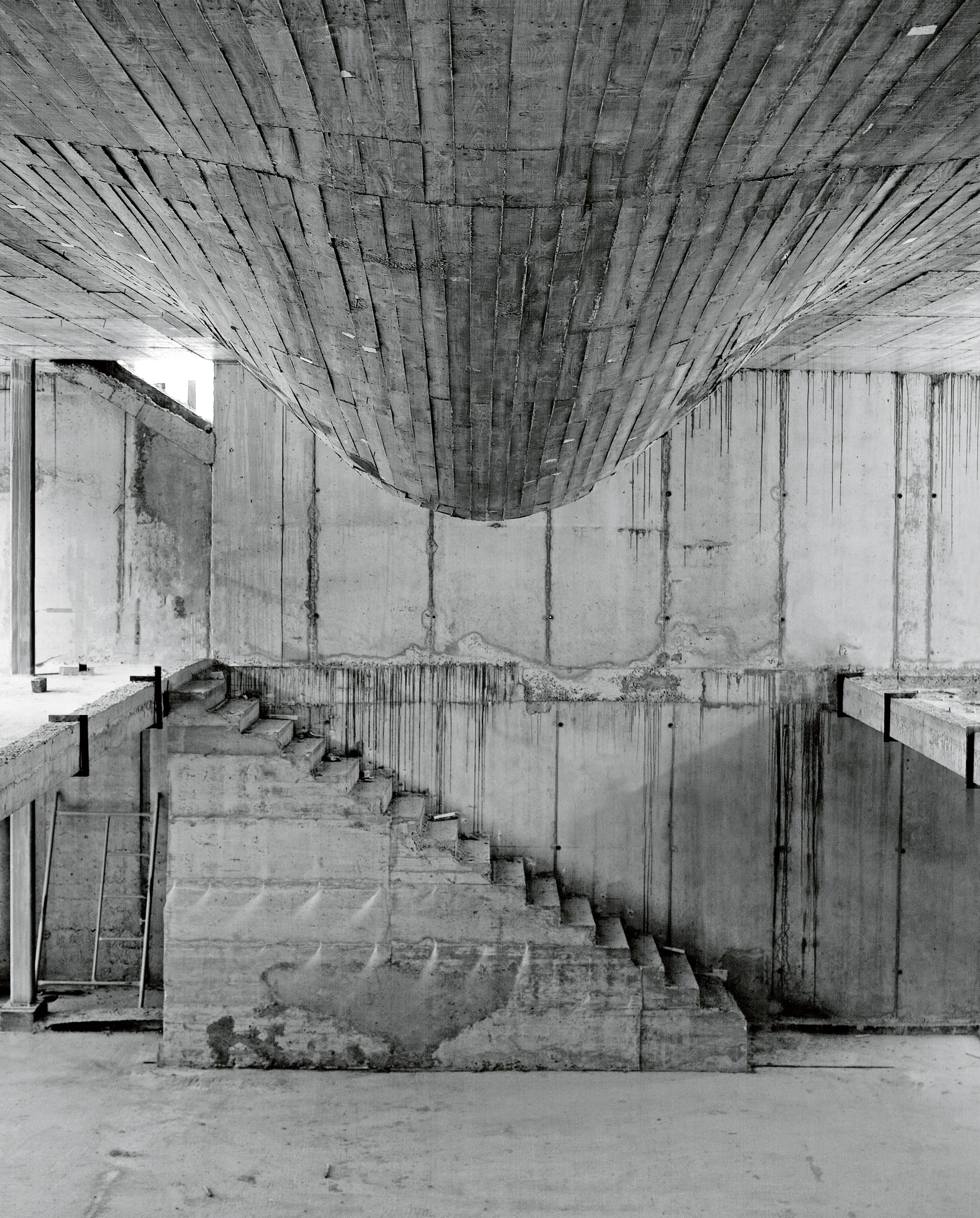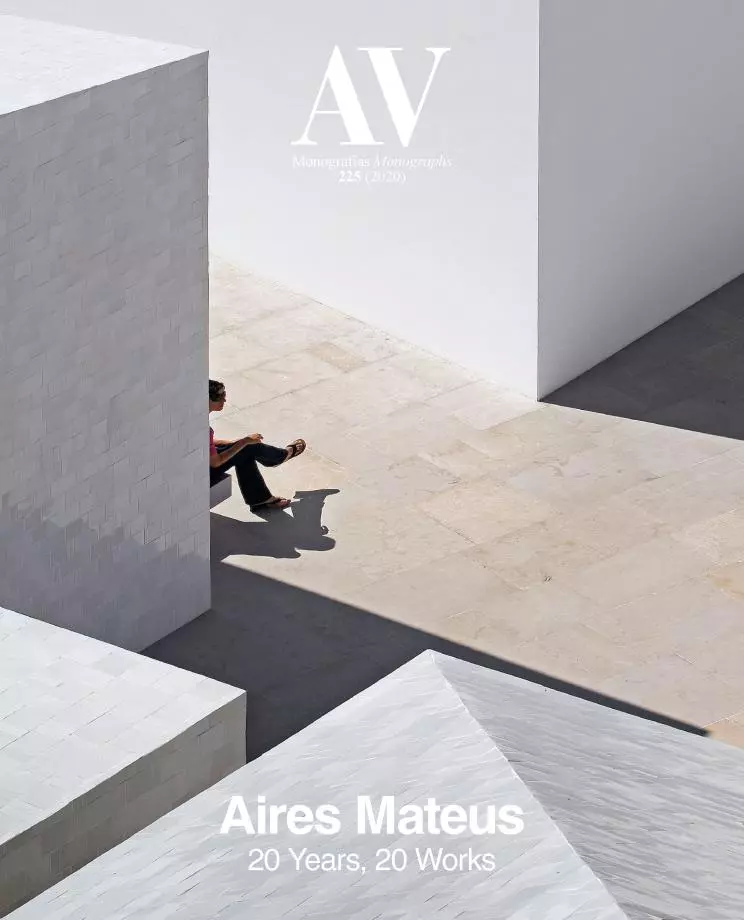House in Barreiro (in construction)
Aires Mateus- Type Housing House
- Material Concrete
- Date 2012
- City Barreiro
- Country Portugal
- Photograph Rui Cardoso Cassandra Carvas
In the town of Barreiro, in Setúbal, the remains of two old warehouses, unified into a single space, are integrated in the project as the outer enclosure of the house. Outside, the ruin appearance and the traces of the past are maintained. Meanwhile, inside the walls create a white, bright space, like that of the rest of the house. An intermediate perimeter space controls the transition between the historic shell and the dwelling built inside.
The roof folds to form the pool, making it appear as if the slab had given in to the weight of the water. This bold gesture is visible also from the interior, because the concave tank of the rooftop pool becomes the living room ceiling. The image of structural collapse that this undulation conveys dialogs with the existing wall, and introduces a spatial tension charged with symbology, abstraction, and subtlety. Along this same line, the slab formwork is built with wooden ribs and boards that recall the structures of a shipyard, and give the concrete a distinctive texture. The remaining rooms are arranged at either side of this central space, inhabited by two sculptural staircases and a freestanding, archetypal volume...[+]
Arquitectos Architects
Aires Mateus
Equipo Team
Francisco y Manuel Aires Mateus (socios partners); Inês Potes, Ana Rita Rosa (jefe de proyecto project leader); Luz Jiménez, Daniel López, Bernardo Sousa, Gilberto Hernández, Mariana Mayer
Consultores Consultants
ARA / ECOARQ (ingeniería engineering)
Superficie Floor area
653m² (superficie construida built area)
420m² (parcela site area)
Fotos Photos
Rui Cardoso; Cassandra Carvas







