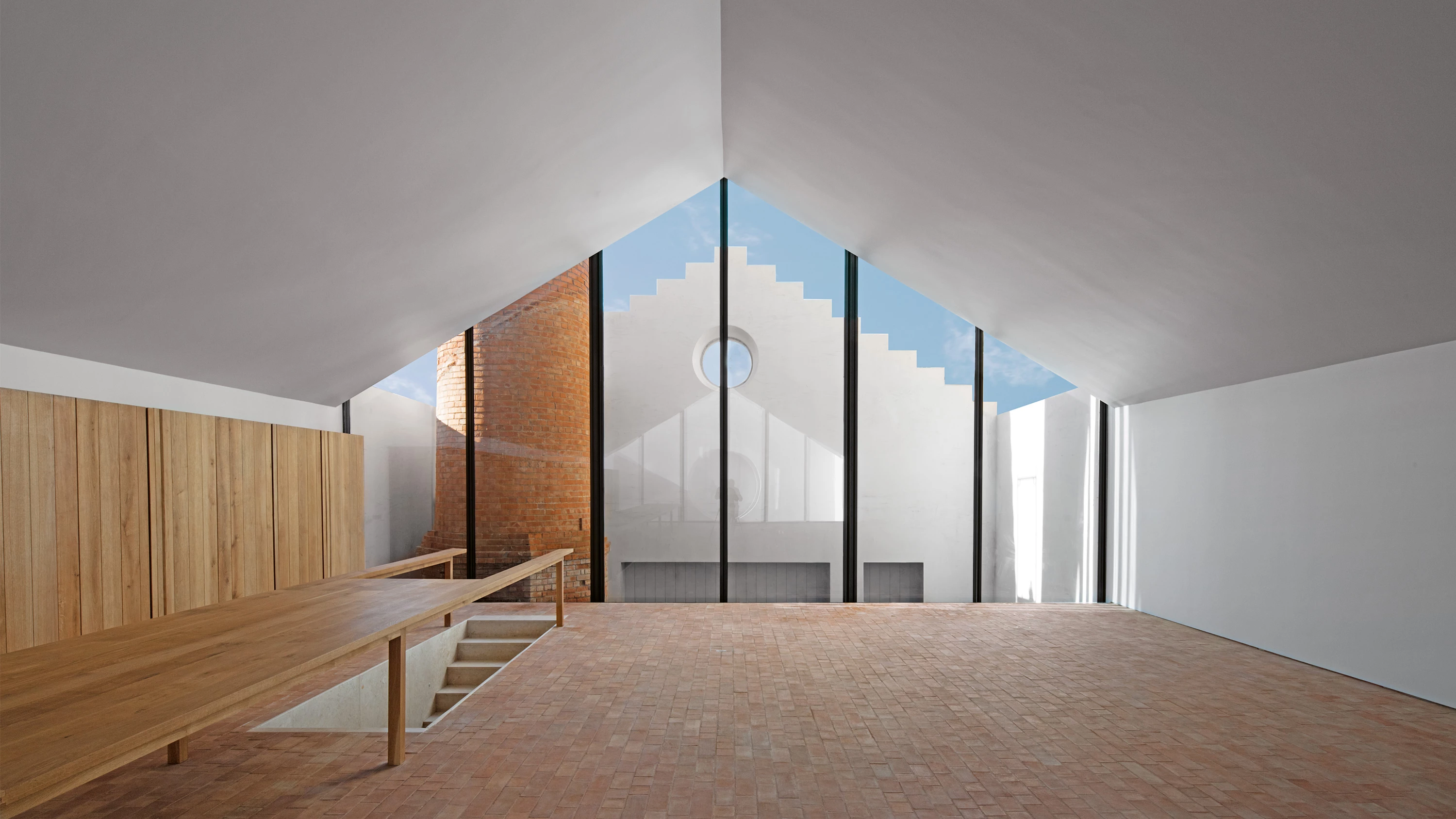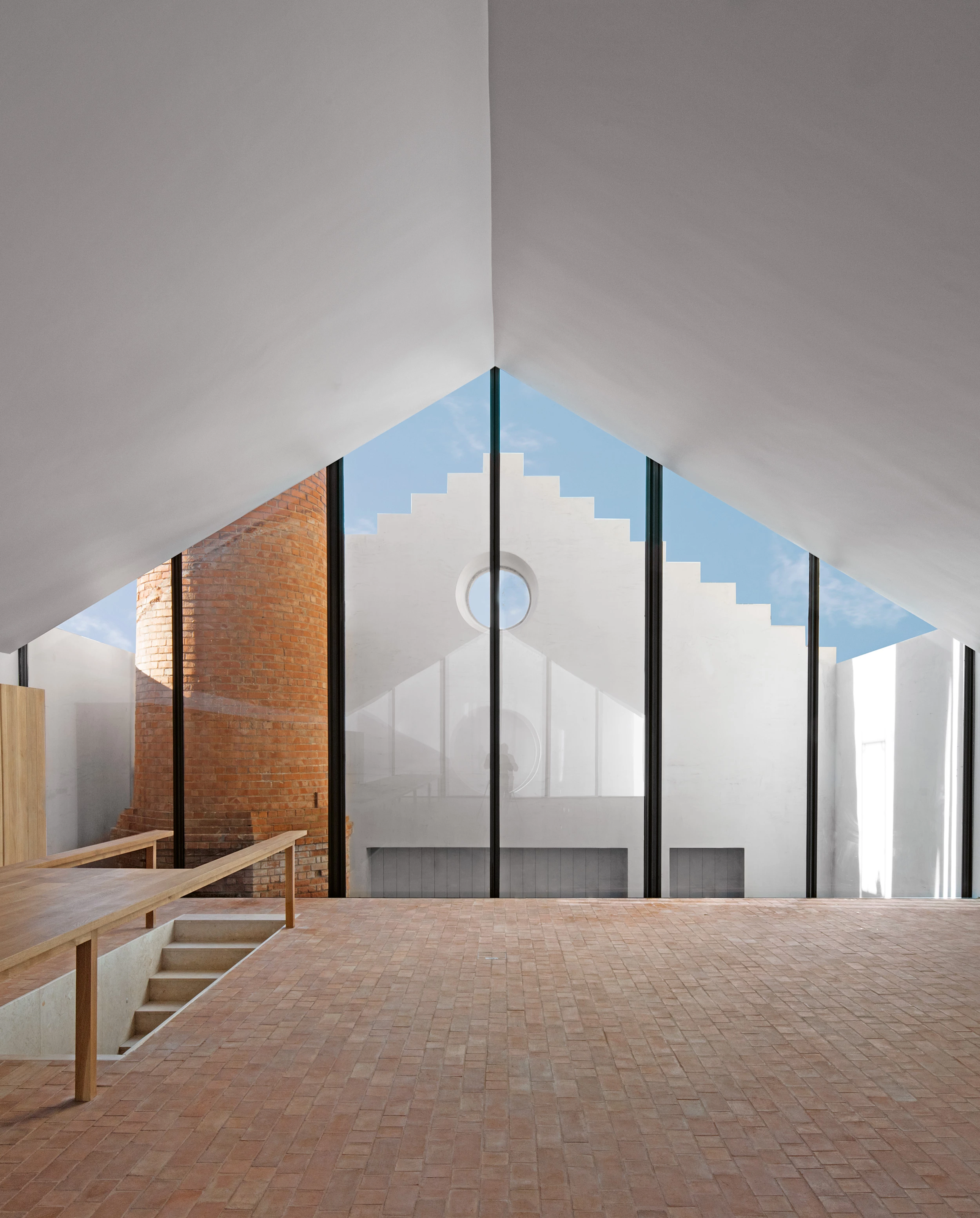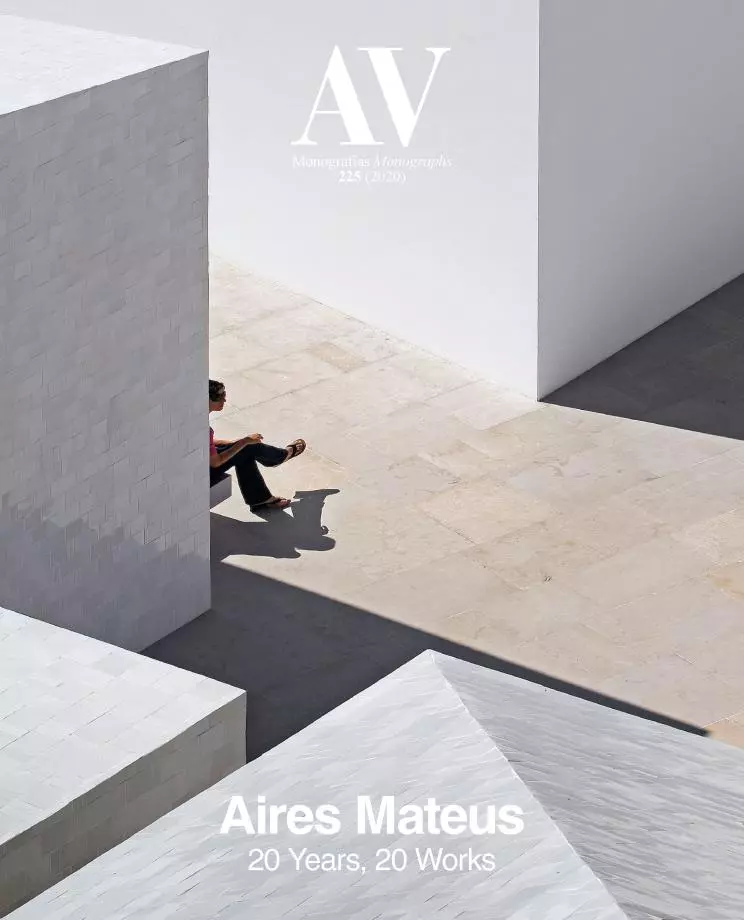House in Campo de Ourique, Lisbon
Aires Mateus- Type Housing House Refurbishment
- Material Ceramics Brick
- Date 2016 - 2019
- City Lisbon
- Country Portugal
- Photograph Juan Rodríguez
Campo de Ourique lies on one of the seven hills of Lisbon. Thanks to its location and to the geological composition of its subsoil, it is one of the areas that best resisted the catastrophe caused by the earthquake and ensuing tsunami in 1755. A slow and disorderly process of reconstruction began afterwards, a process that culminated in the 19th century with the last large urban transformation: a layout based on a regular grid of urban blocks and a modern electricity, water, and gas infrastructure, followed by the tramway later on.
Though the urban fabric is mainly residential, there are still some industrial warehouses standing. The project recovers one of these existing factories as a space of memory, transforming it into a single-family house. It frees the top facade, letting the chimney loose and, in symmetry, creating a patio in the back. As for the program, while the more compartmentalized ground level contains the bedrooms and restrooms, in the first floor the support spaces – kitchen and storage – are moved to the perimeter, creating a large living area that flows out onto both courtyards, evoking the archetypal shape of the warehouse.
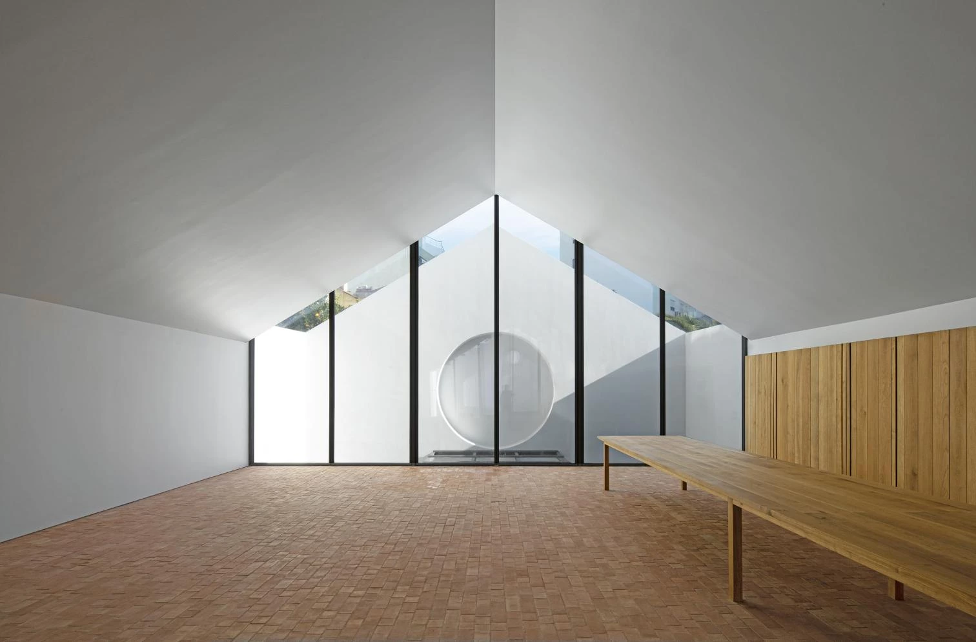
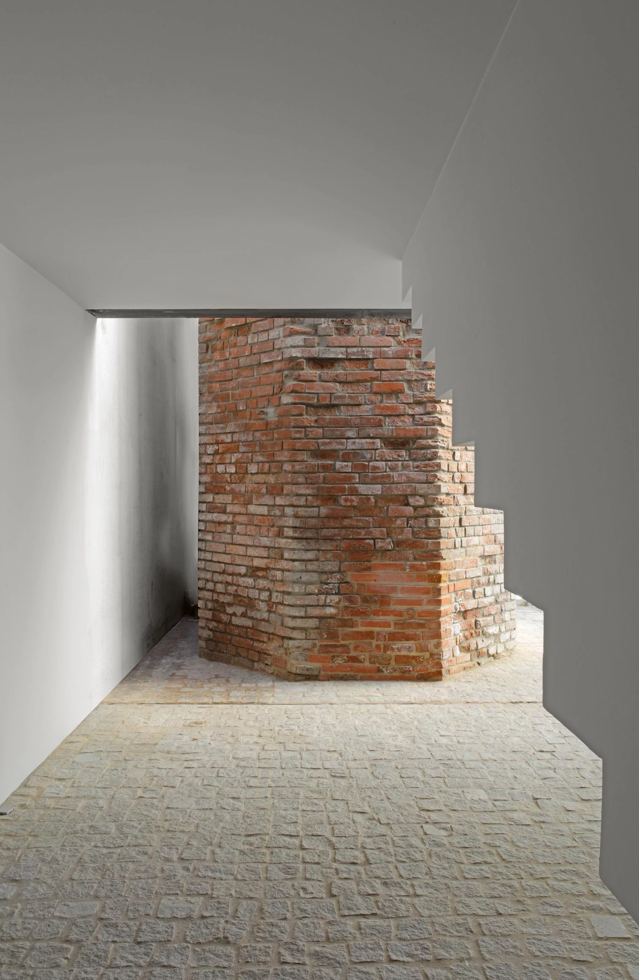
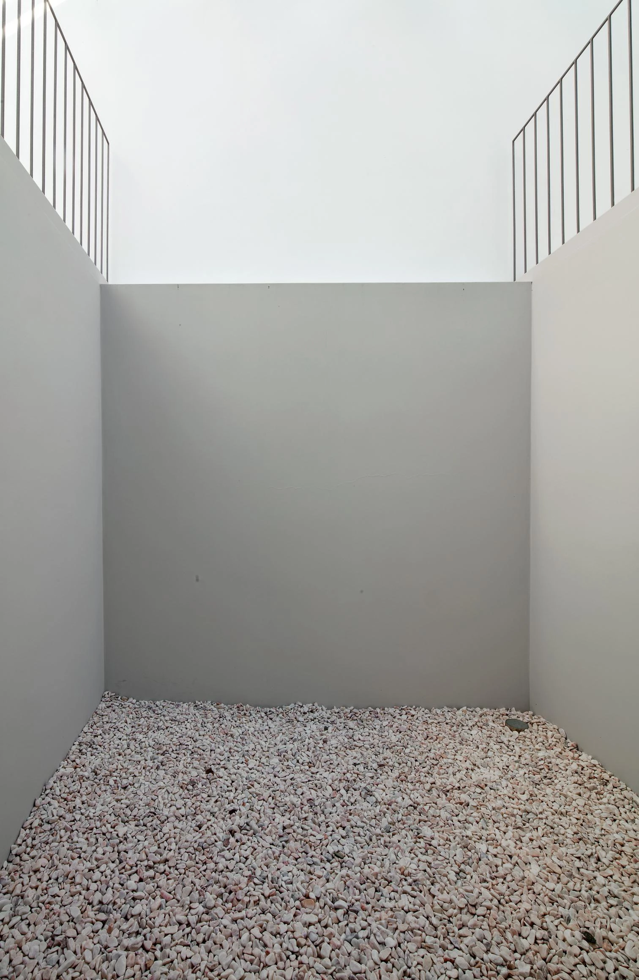
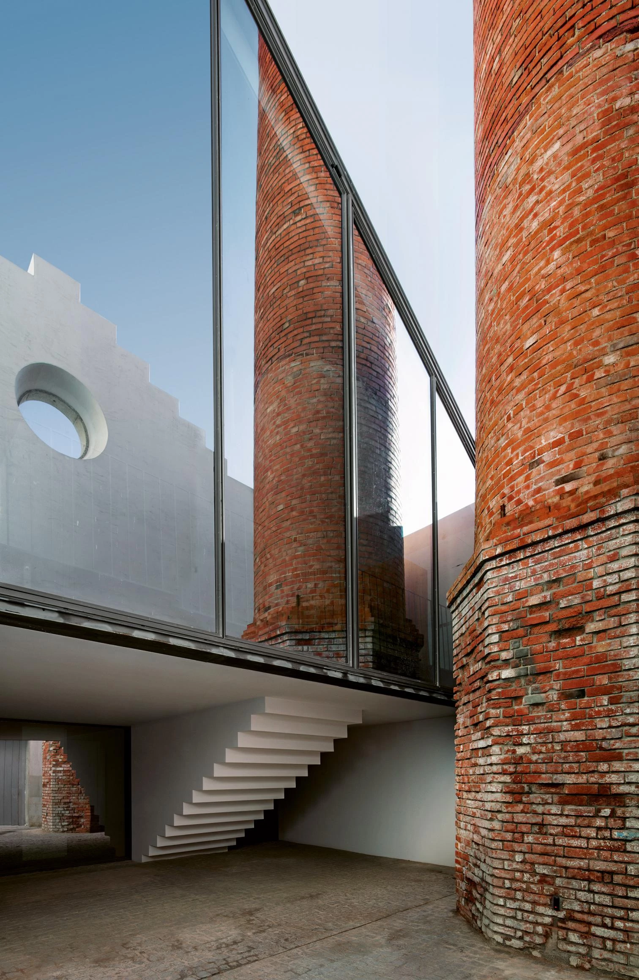
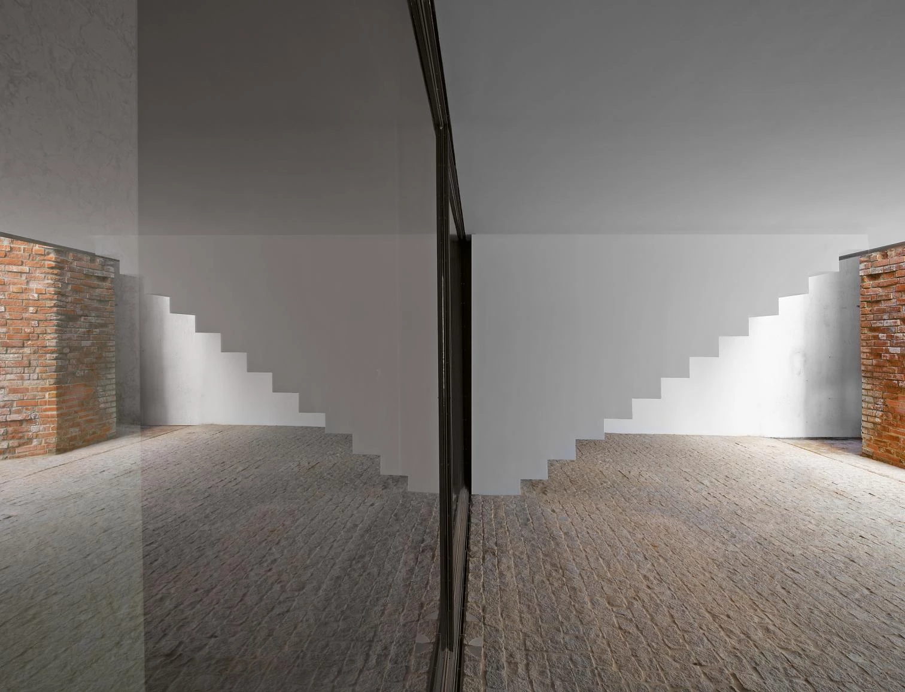
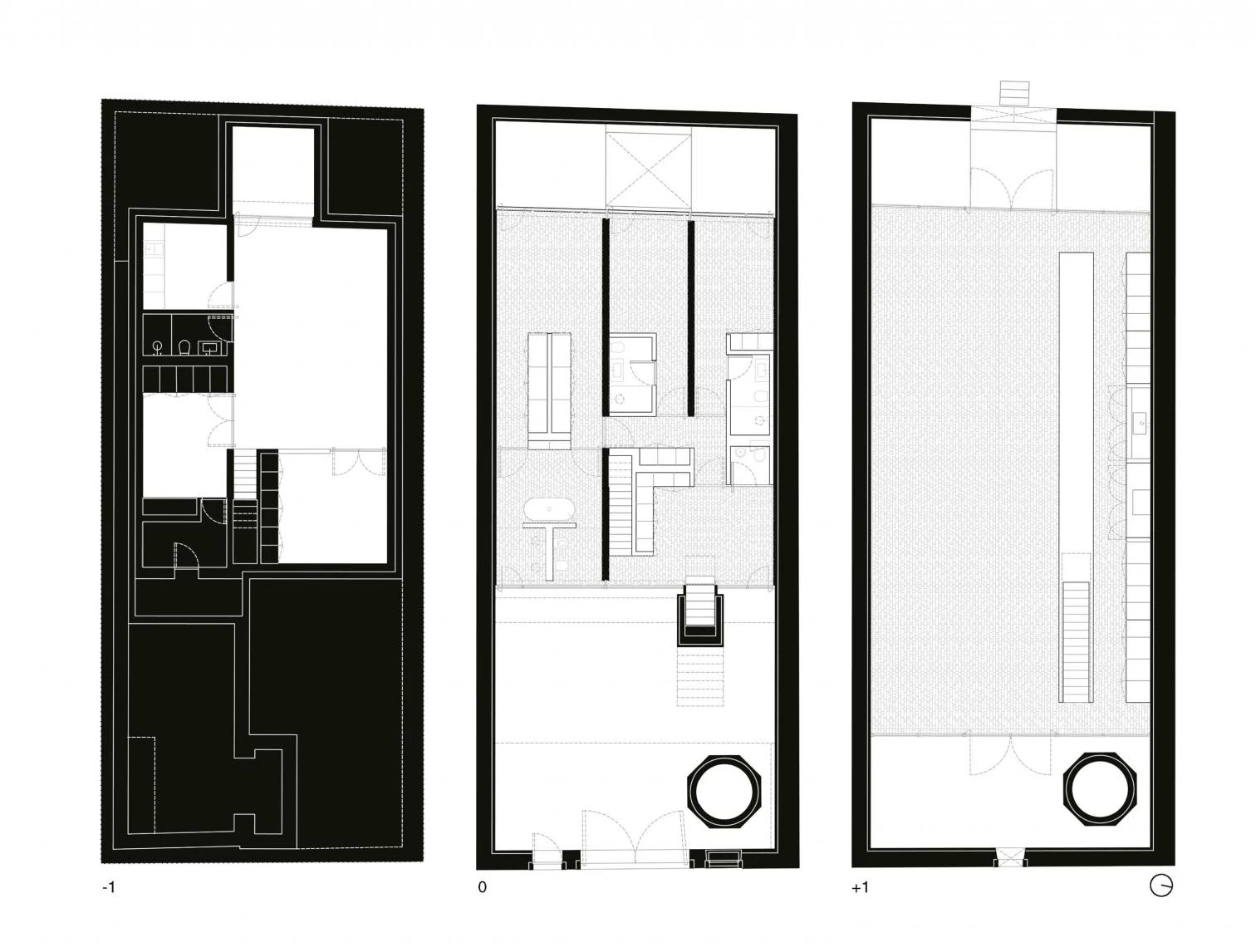
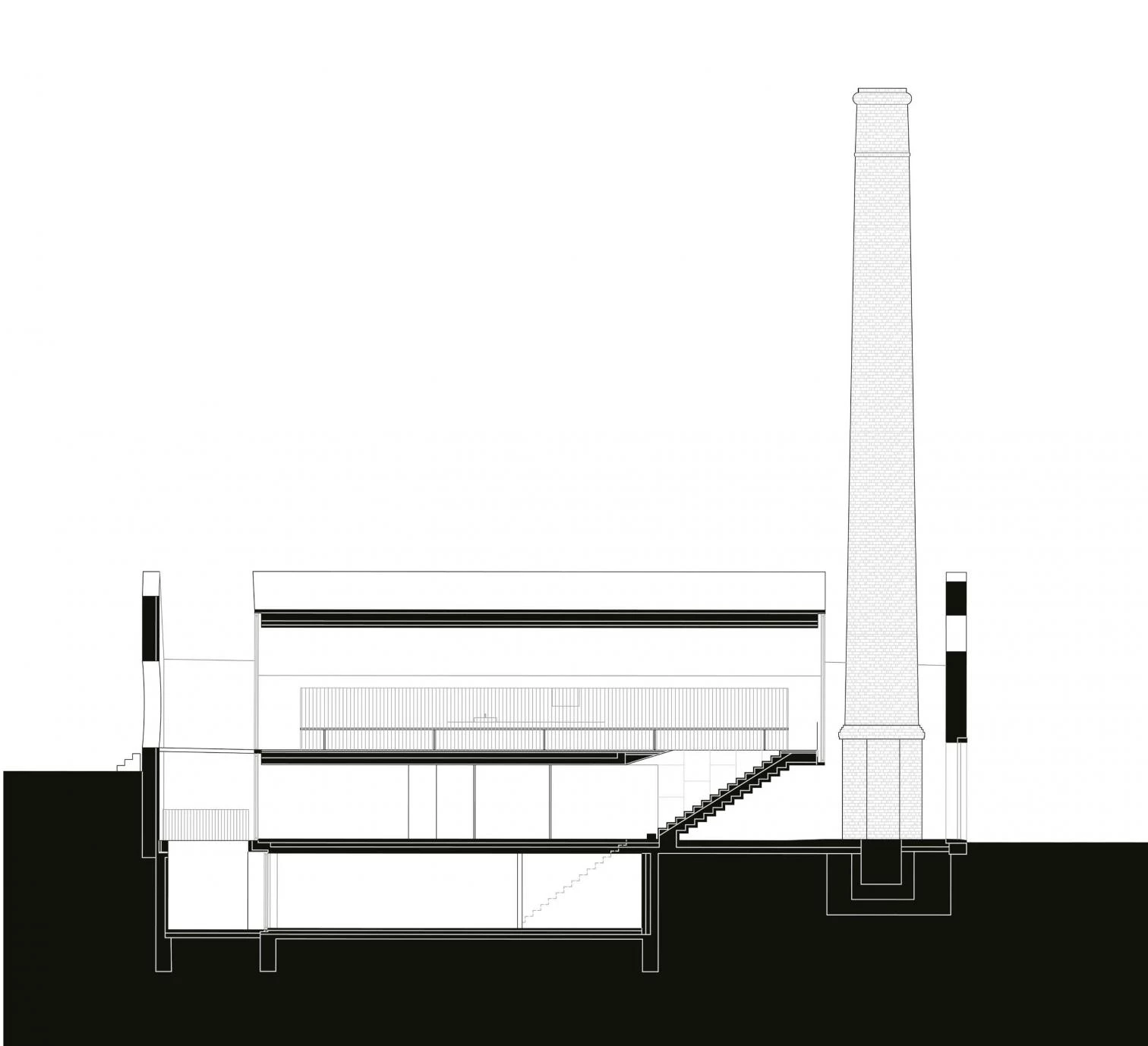
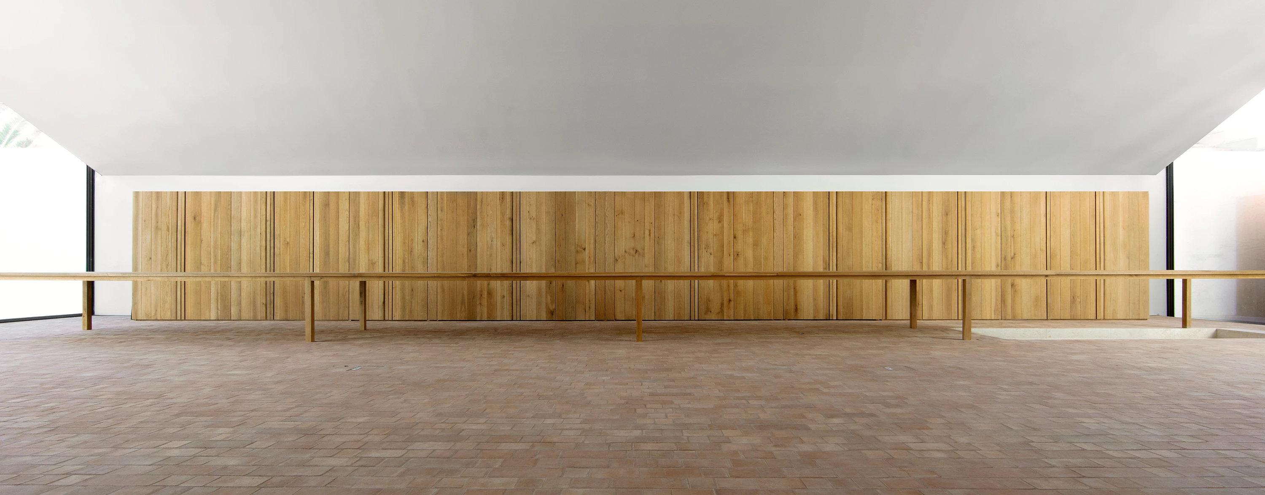
Obra Work
Casa en Campo de Ourique House in Campo de Ourique
Cliente Client
Privado Private
Arquitectos Architects
Aires Mateus / Francisco y Manuel Aires Mateus, Miguel Passos de Almeida (socios partners); Helga Constantino (jefa de proyecto project leader); Margarida Borges, Tiago Atalaia, Paulo Pina, Carolina Coppola, Johanna Ceret (equipo team)
Consultores Consultants
Betar / PROM&E (ingeniería engineering)
Contratista Contractor
2 GM
Superficie construida Built-up area
583 m²
Fotos Photos
Juan Rodríguez

