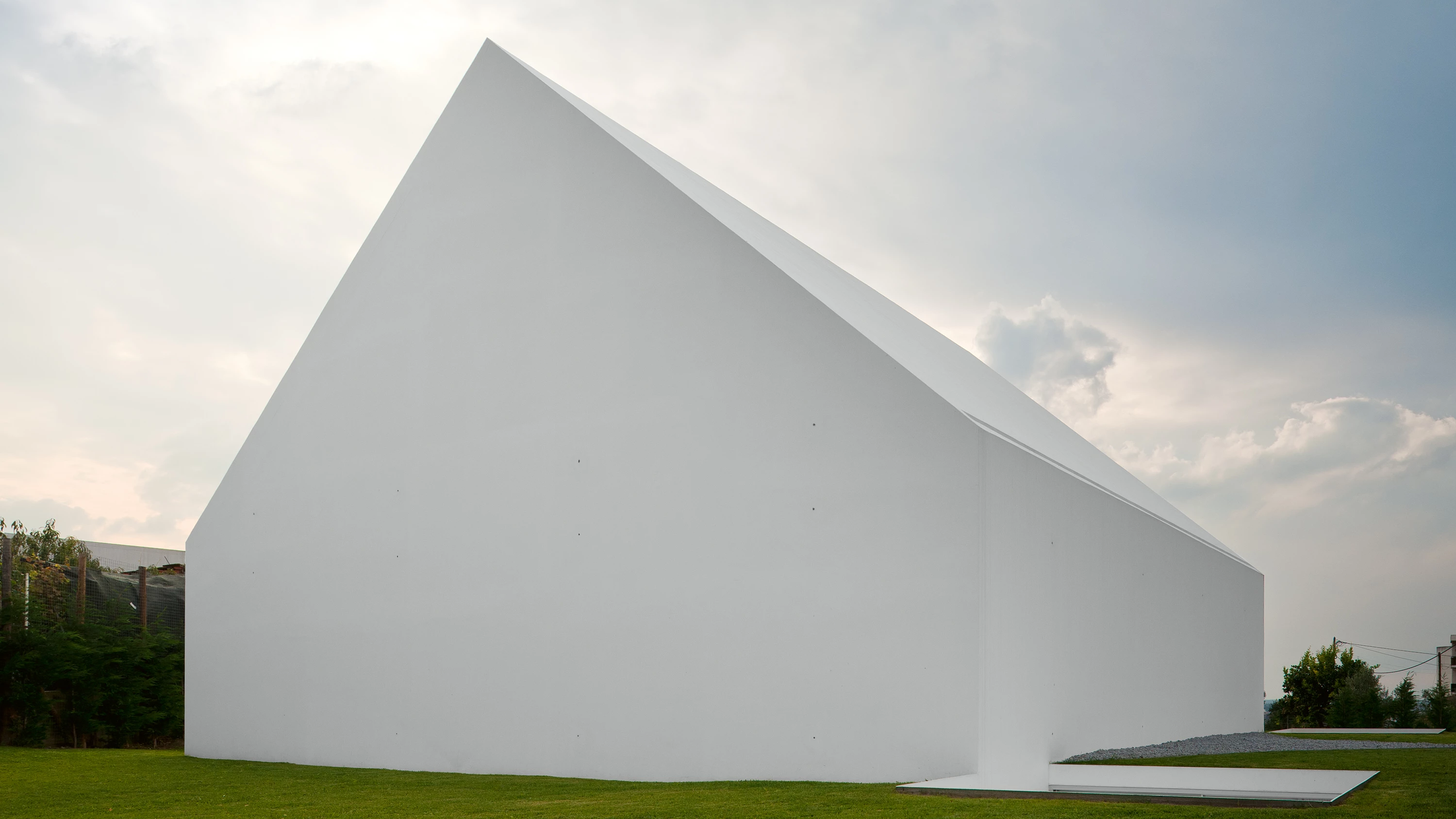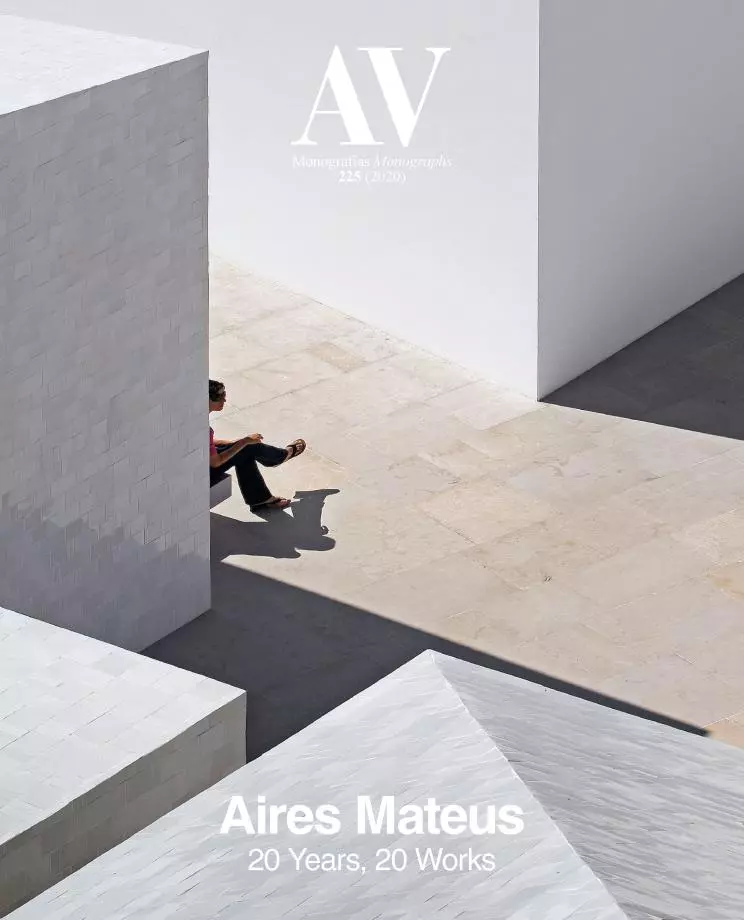House in Leiria
Aires Mateus- Type Housing House
- Date 2005 - 2010
- City Leiria
- Country Portugal
- Photograph Fernando Guerra FG+SG
Known for the famous medieval castle after which it is named, the municipality of Leiria spreads by the banks of the Lis River. This compact single-family house goes up on a hill on the outskirts of the city, on a site in a high position overlooking the historic center and the castle.
On one hand, the house is a recognizable archetype with a pitched roof, but with the peculiarity that it is emptied out of its center and opens up horizontally at garden level to create a large three heighted diagonal courtyard. On the other, the project adopts a functional distribution of the program: a house divided into private area with bedrooms and bathrooms, and social area with kitchen, living and dining rooms. Because of the reduced size of the plot and its limited buildable area, the private areas are at street level under the plot, laid out around a central courtyard that passes through the house. All the rooms open up to private courtyards in an intimate environment. The social areas are arranged around a void that collects light from above and favors cross ventilation, all the while offering views of the castle and the city in the distance... [+]
Obra Work
Casa en Leiria House in Leiria
Cliente Client
Privado Private
Arquitectos Architects
Aires Mateus / Francisco y Manuel Aires Mateus (socios partners); Maria Rebelo Pinto (jefa de proyecto project leader); Humberto Fonseca, Luísa Sol, Tiago Santos (equipo team)
Consultores Consultants
Paulo Fernandes (ingeniería engineering)
Contratista Contractor
CIGIL
Superficie construida Built-up area
423 m²
Fotos Photos
Fernando Guerra / FG+SG






