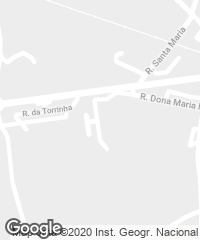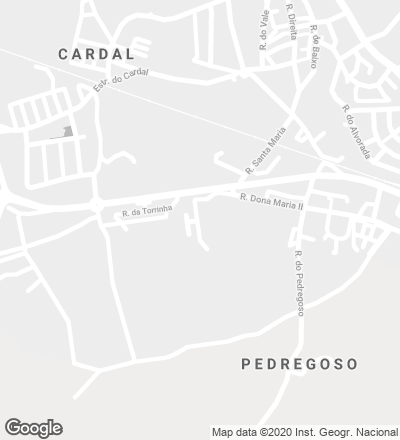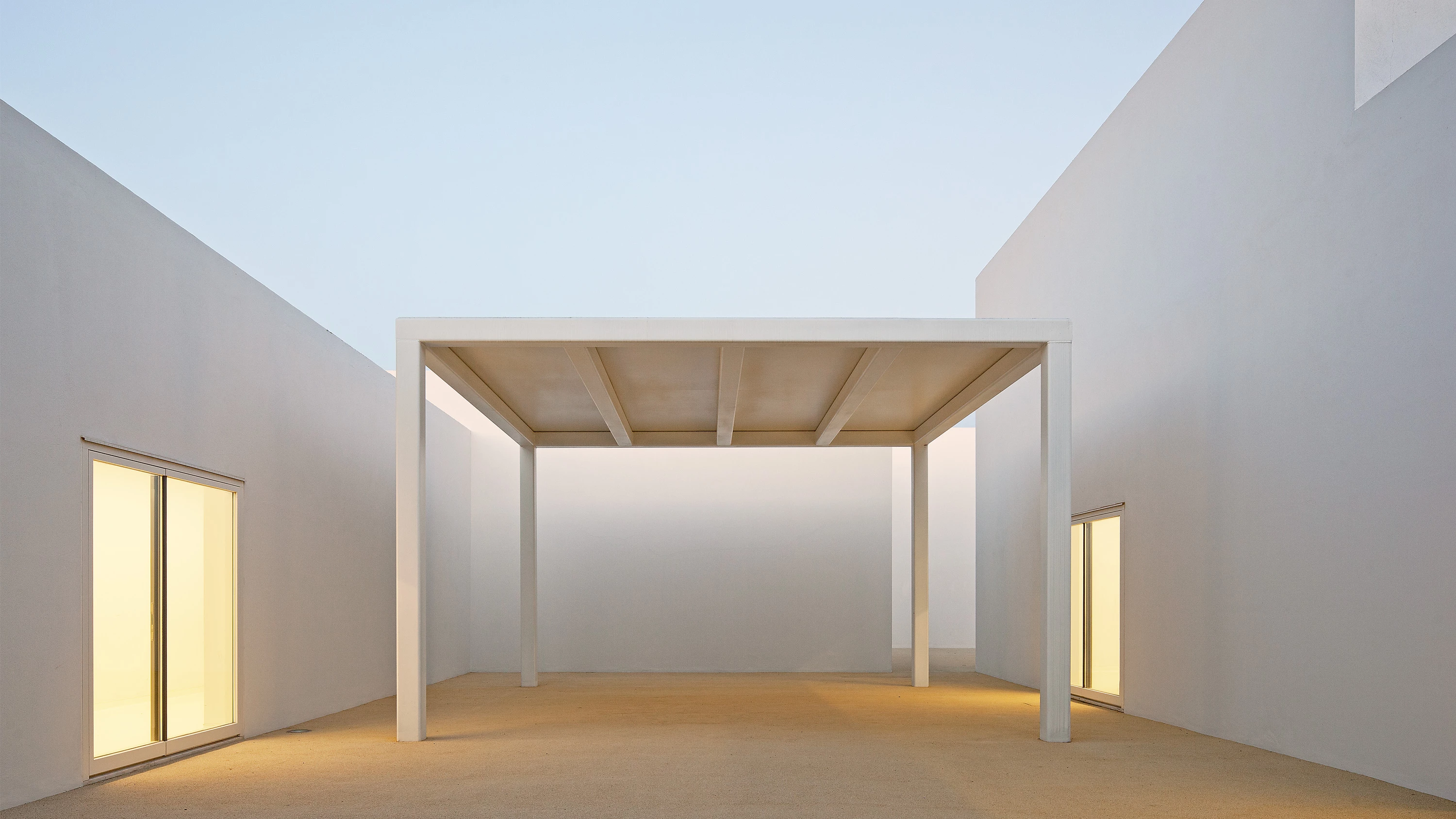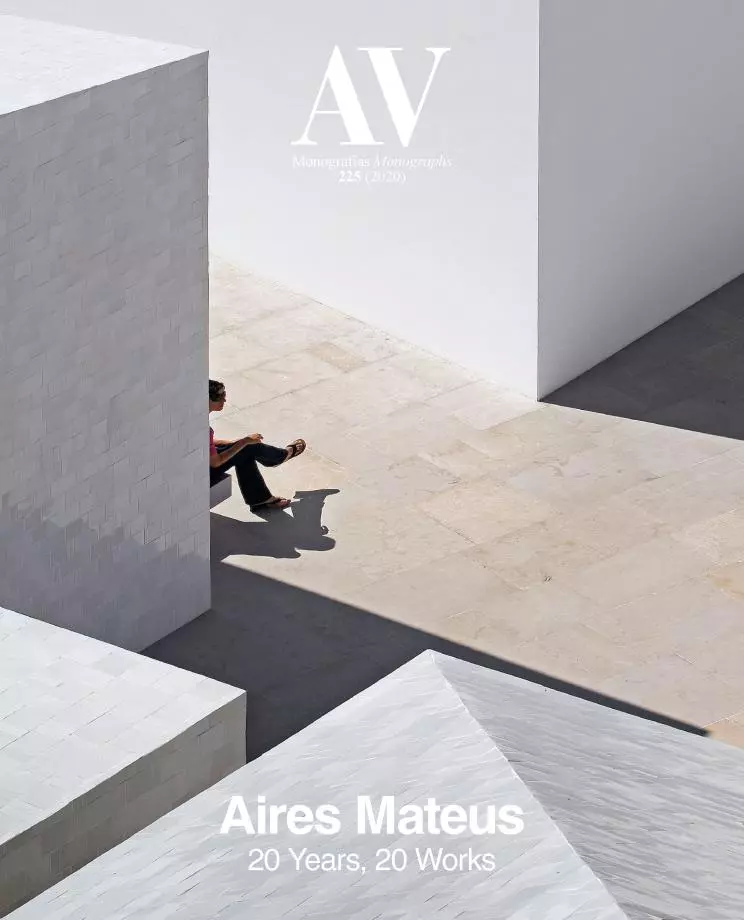School Center, Vila Nova da Barquinha
Aires Mateus- Type Education School
- Date 2007 - 2011
- City Vila Nova da Barquinha
- Country Portugal
- Photograph Fernando Guerra FG+SG


This new school complex is located in a low-density neighborhood on the outskirts of a small town by the Tagus River. The shape of the volume is determined by two essential factors: the functional requirements of the program and the anonymous urban context on which it rests.
In the first place, the brief specified the details of a facility that would also be available for other uses in the community – a primary school, a life-science center and civic spaces –, and which should be accessed independently from the outside. In the second place, because of its isolated location and the absence of distinctive references of interest among the buildings nearby, its perimeter is squared, autonomous, and clear. Inside this ‘fortress’ the program evolves distributed in precise volumes of different heights and areas, resulting in a cut out profile that evokes the battlements of Almourol Castle. On a functional level, the different uses are organized in three independent bands, with the school in the central one, separated by two rows of concatenated courtyards. To give the whole a uniform image and a higher degree of abstraction, the walls and pavements are finished in white, both on the inside and on the outside... [+]
Obra Work
Centro escolar School Center
Cliente Client
Câmara Municipal de Vila Nova da Barquinha
Arquitectos Architects
Aires Mateus / Francisco y Manuel Aires Mateus (socios partners); Humberto Silva (jefe de proyecto project leader); Miguel Valério, Francisco Caseiro, João Caria Lopes, Humberto Fonseca (equipo team)
Consultores Consultants
Betar, Joule (ingeniería engineering); PROAP (paisajismo landscaping)
Superficie construida Built-up area
4.600 m²
Fotos Photos
Fernando Guerra / FG+SG







