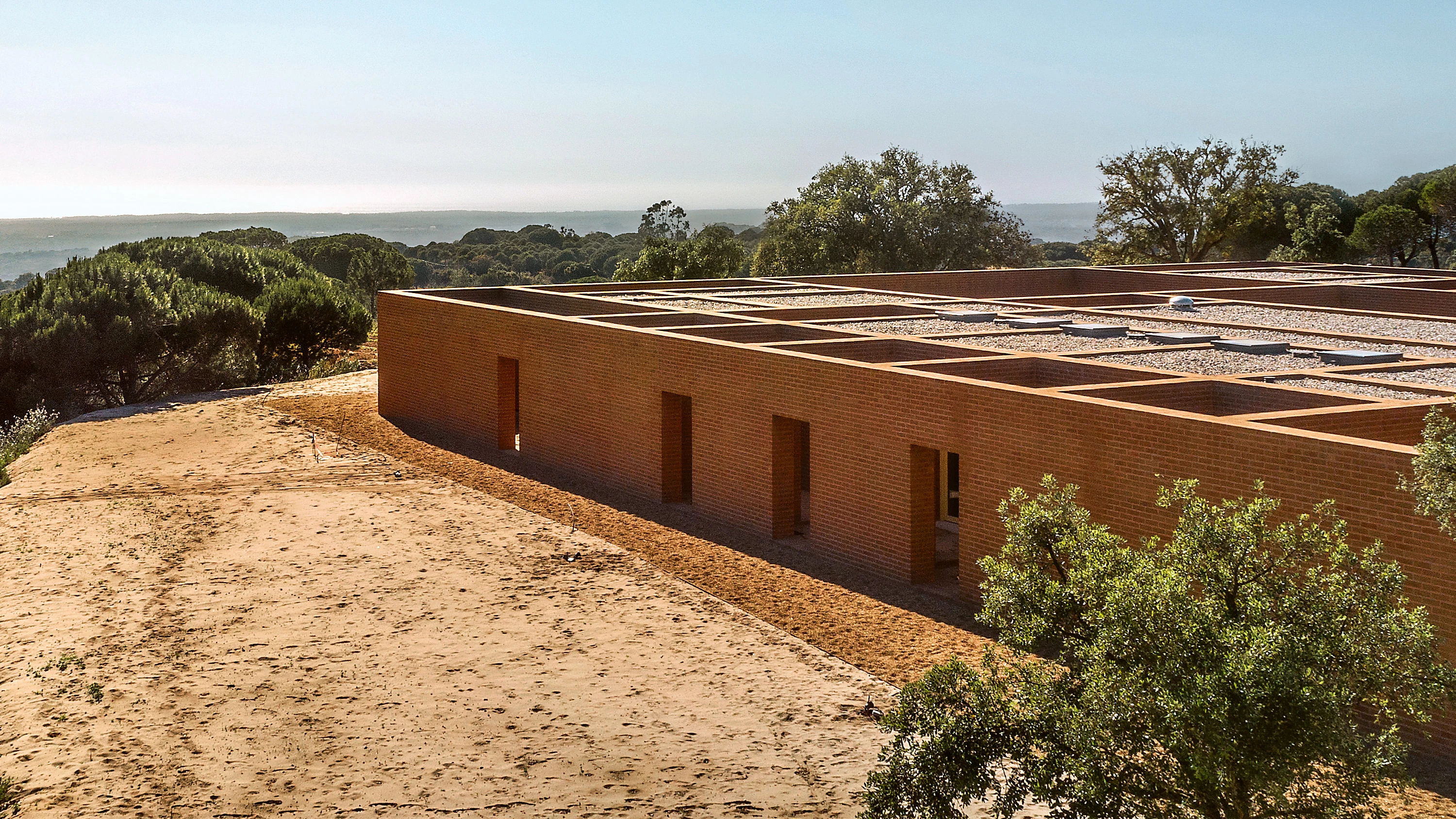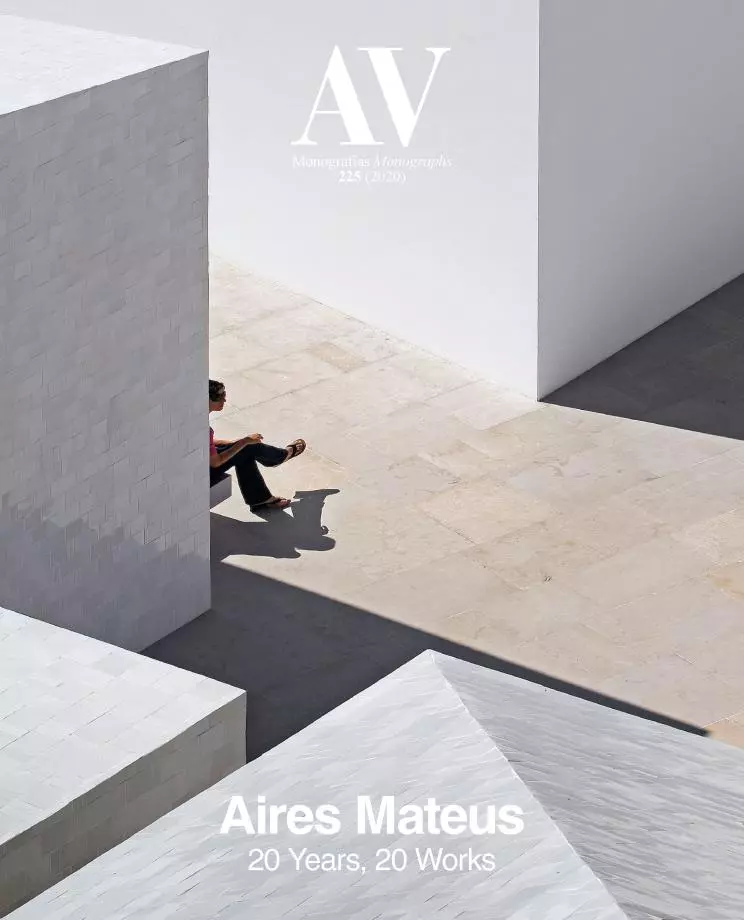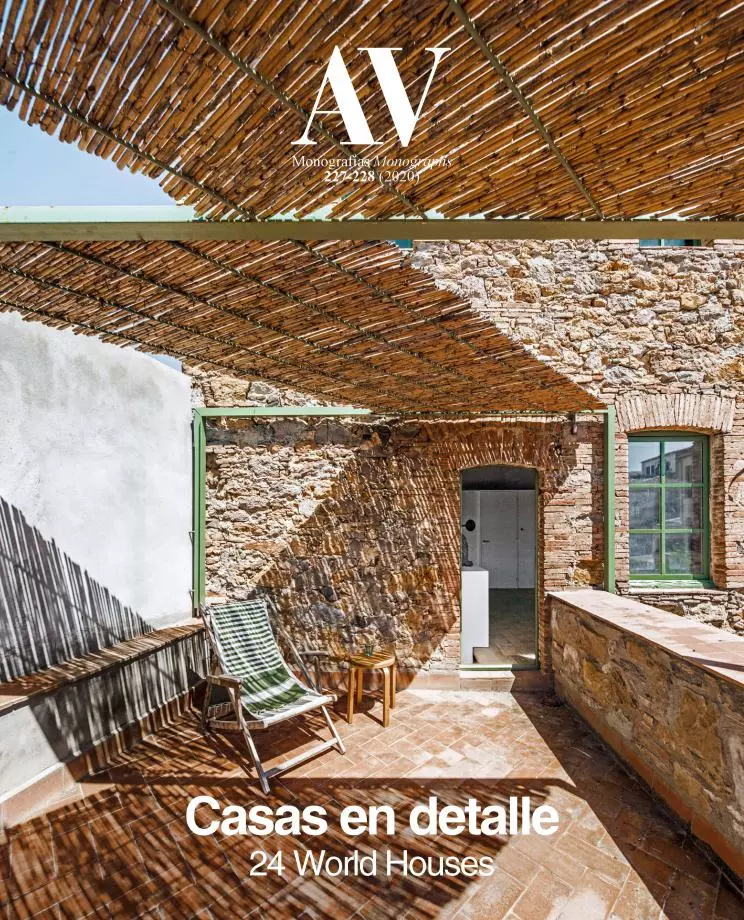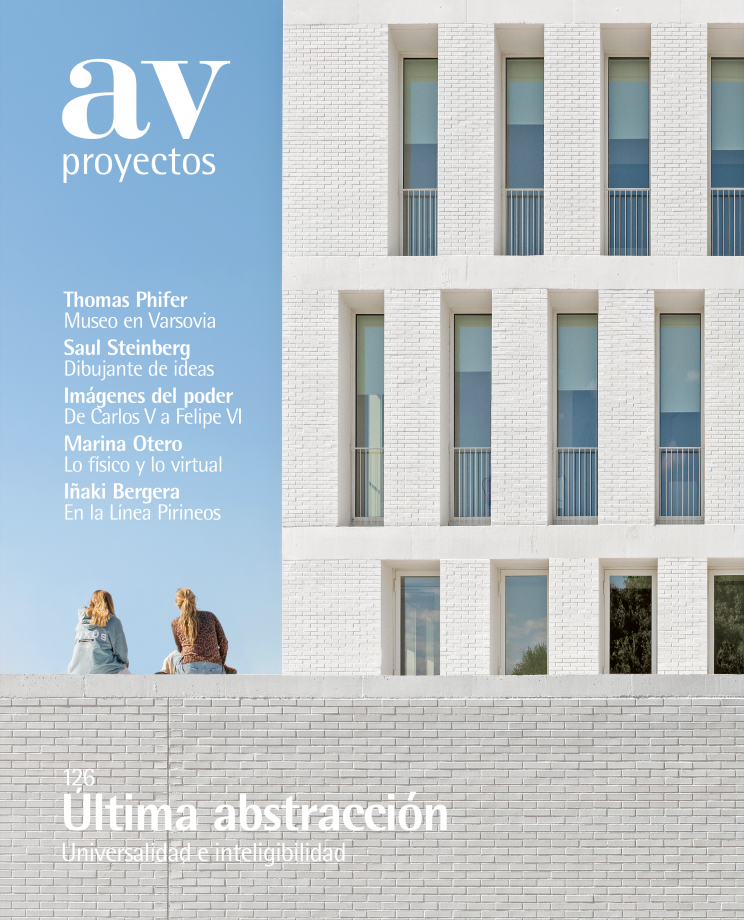A natural platform in the Melides mountains, just a few kilometers from the coast, provides the site for this holiday rental home, promoted by Primosfera: a Lisbon-based company which assesses the construction of properties with the same dedication and understanding as would be devoted to building an art collection.
So as if it were a contemporary piece of art, abstraction rules all the decisions in the project, from the organization of the floor plan to the selection of materials. In the first place, the dwelling adopts a simple volumetric scheme – a sort of square-shaped domestic fortress open to the horizon through same-size openings – modulated by a series of load-bearing walls that generate a sequence of living spaces. The interior rooms of the house and its support spaces are arranged around different external rooms or successions of gardens, each characterized by unique experiences, atmospheres, colors, smells, and uses. In this case, instead of the traditional whitewashed walls, one single material, handmade brick, in continuity with the earth, defines the house. This local material imbues the house with a natural relation to the landscape...[+][+][+]
Obra Work
Casa en Melides I House in Melides I
Cliente Client
Primosfera / CEO Miguel Charters
Arquitectos Architects
Aires Mateus / Francisco y Manuel Aires Mateus, Miguel Passos de Almeida (socios partners); João Esteves (jefe de proyecto project leader); Maria Rebelo Pinto, François Brunner, Marco Campolongo, Matteo Foresti, Mariana Mayer, Mizuho Anzai, Bernardo Sousa, Mariana Pires, Rui Cardoso, Maria Vale, Sergi Sauras, Constança Eiras, Inês Potes (equipo team); Maria Rebelo Pinto (diseño de interiores project leader interior design)
Consultores Consultants
Safre (ingeniería engineering)
Contratista Contractor
Manuel Mateus Frazão
Superficie construida Built-up area
590 m²
Fotos Photos
João Guimarães








