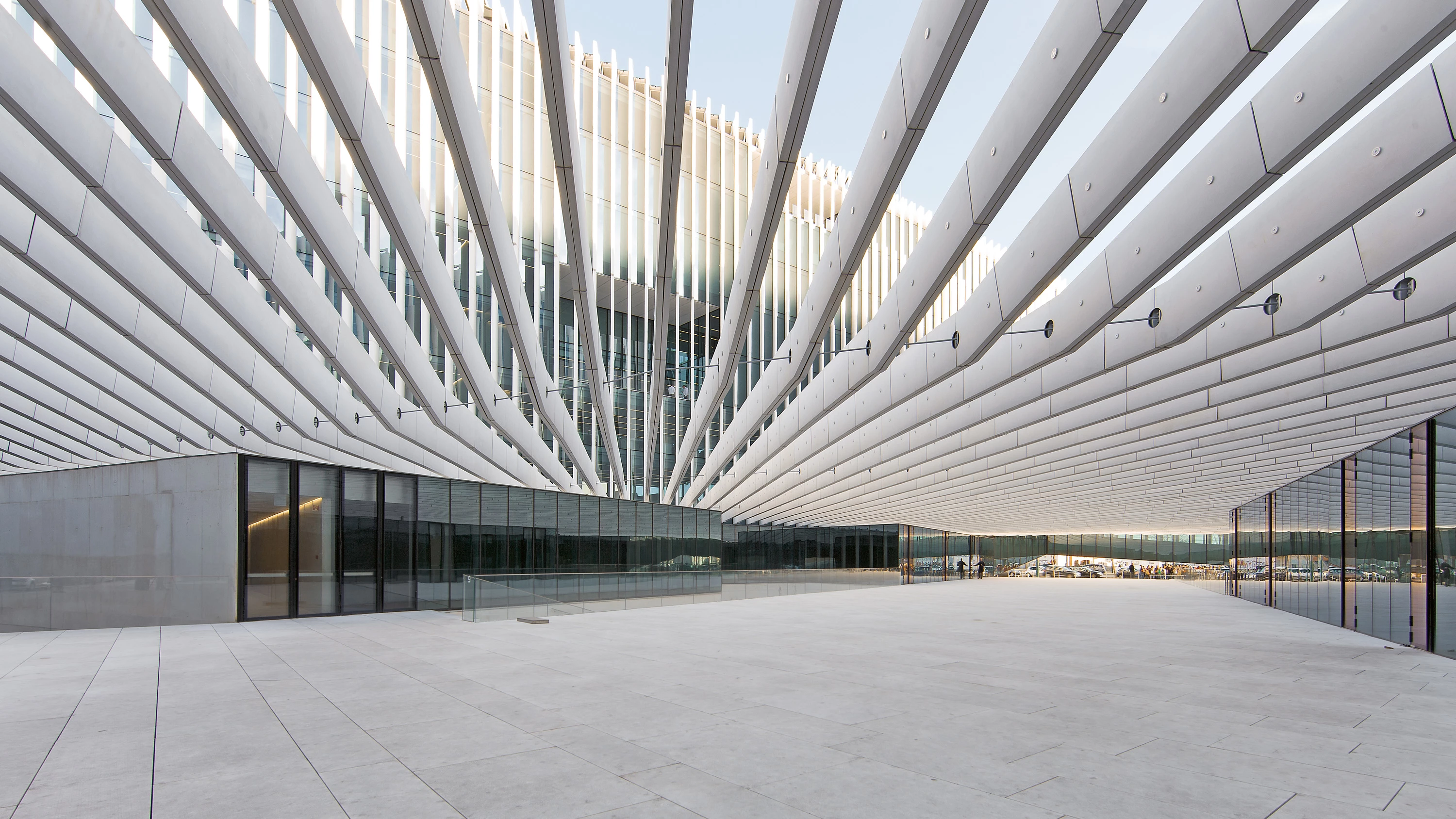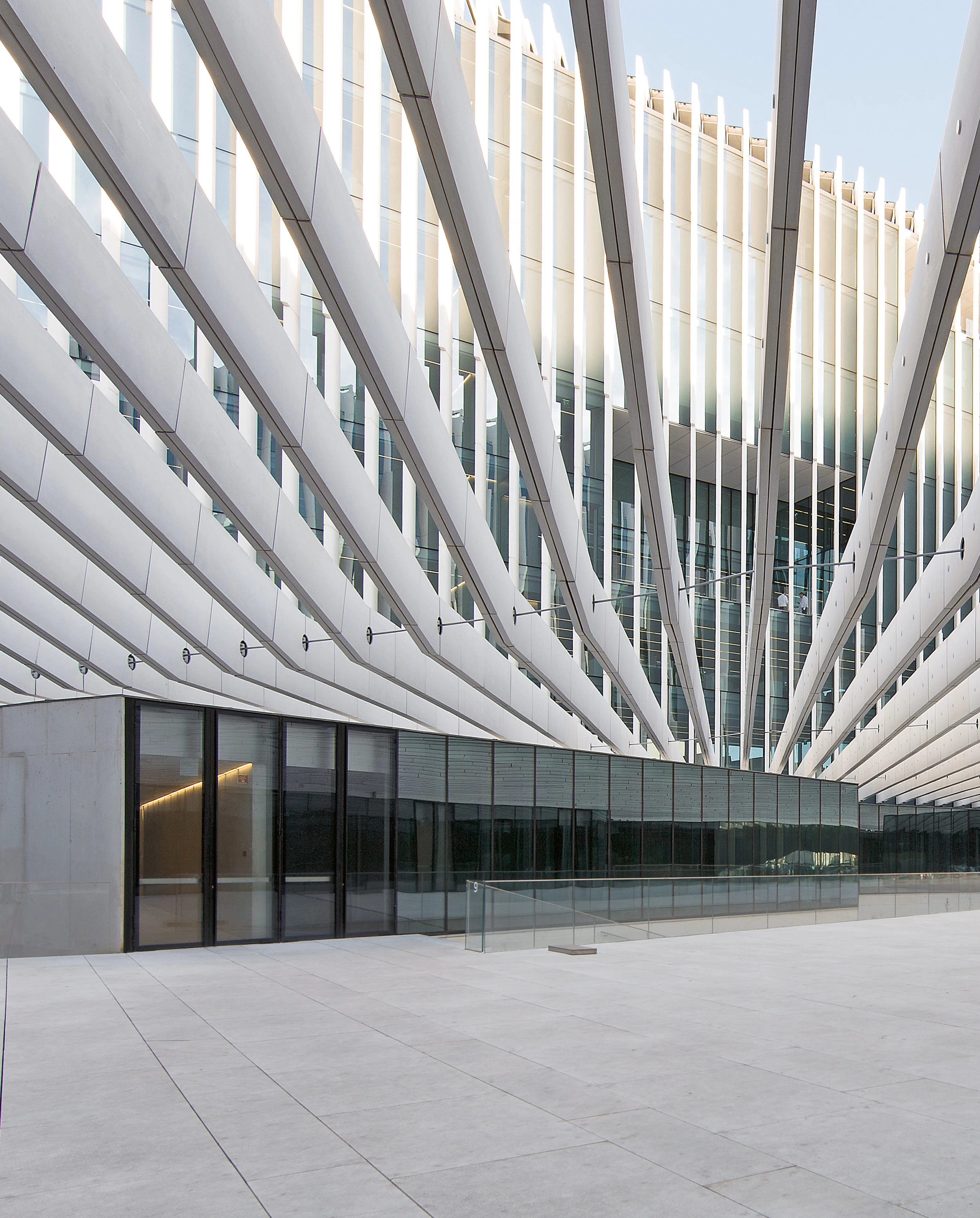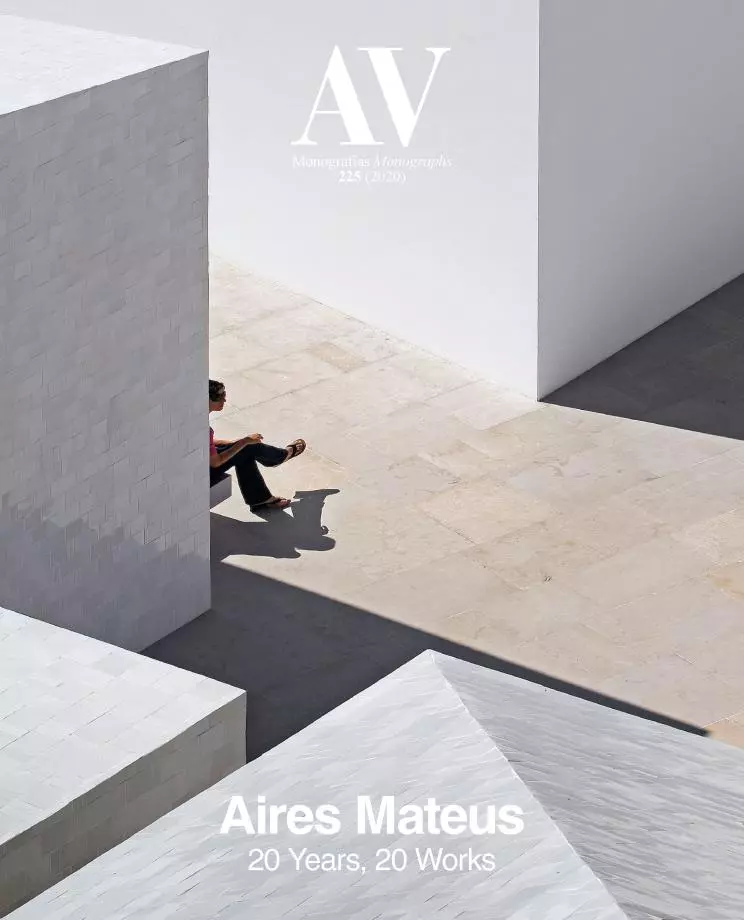EDP Headquarters, Lisbon
Aires Mateus- Type Headquarters / office Commercial / Office
- Date 2008 - 2015
- City Lisbon
- Country Portugal
- Photograph Juan Rodríguez
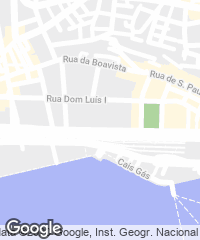
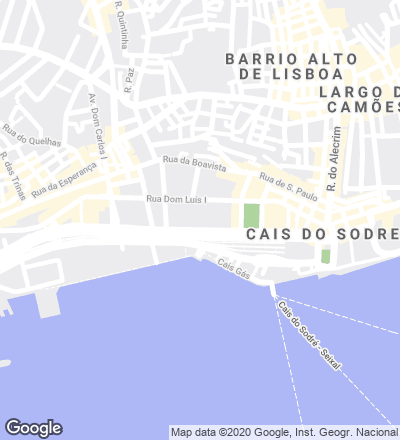
Centuries ago the Tagus River estuary was the widest. The space available along the riverfront of the Portuguese capital has multiplied after subsequent interventions carried out over time. In this strip of land reclaimed from the water stands the new central headquarters of EDP – Energias de Portugal –, one of the main electrical groups in Europe, and the largest in Portugal.
The form of the building is conditioned by its location by the river, a prominent and highly visible place, with a symbolic presence in the city. The program is organized in two narrow blocks – arranged perpendicular to the north bank of the river so as not to block the views from the city –, connected by sloping footbridges that enclose a shaded public square with an auditorium and multipurpose halls below. In terms of construction, the ensemble is completed following three basic principles: modulation, structure, and sun protection. Both the facade and the canopy of the square are wrapped by louvers of variable section that, on one hand, protect the interior spaces from sunlight and, on the other, give the complex a uniform appearance and a monumental character... [+]
Obra Work
Sede central de EDP EDP Headquarters
Cliente Client
EDP
Arquitectos Architects
Aires Mateus / Francisco y Manuel Aires Mateus (socios partners); Francisco Caseiro, Ana Rita Rosa, Pedro Ribeiro (jefes de proyecto project leaders); Mariana Barbosa Mateus, Vânia Fernandes, Paolo Agostini, Francesca Lupo, Marco Campolongo, João Ortigão Ramos, Teresa Mascarenhas Marques, Patrícia Marques, Neus Beneyto, Olga Sanina, Luísa Sol, Humberto Fonseca, Humberto Silva, João Esteves, Rita Conceição Silva, Filipa Ferreira, Diana Mira, André Passos, Catarina Bello, João Caria Lopes, Carlotta Fantoni, Valentina Del Motto, Francesca Gagliardi, Martina Palocci, Borja Fernández, Duarte Madrugo, João Pedro Miguel, Mizuho Anzai, Susana Fernández Moreno (equipo team)
Consultores Consultants
AFA consult (ingeniería engineering); Frederico Valsassina, José Maria Assis (consultores consultants)
Contratista Contractor
Monta Engil , HCI
Superficie construida Built-up area
46.222 m²
Fotos Photos
Juan Rodríguez, Francisco Caseiro; Polycord

