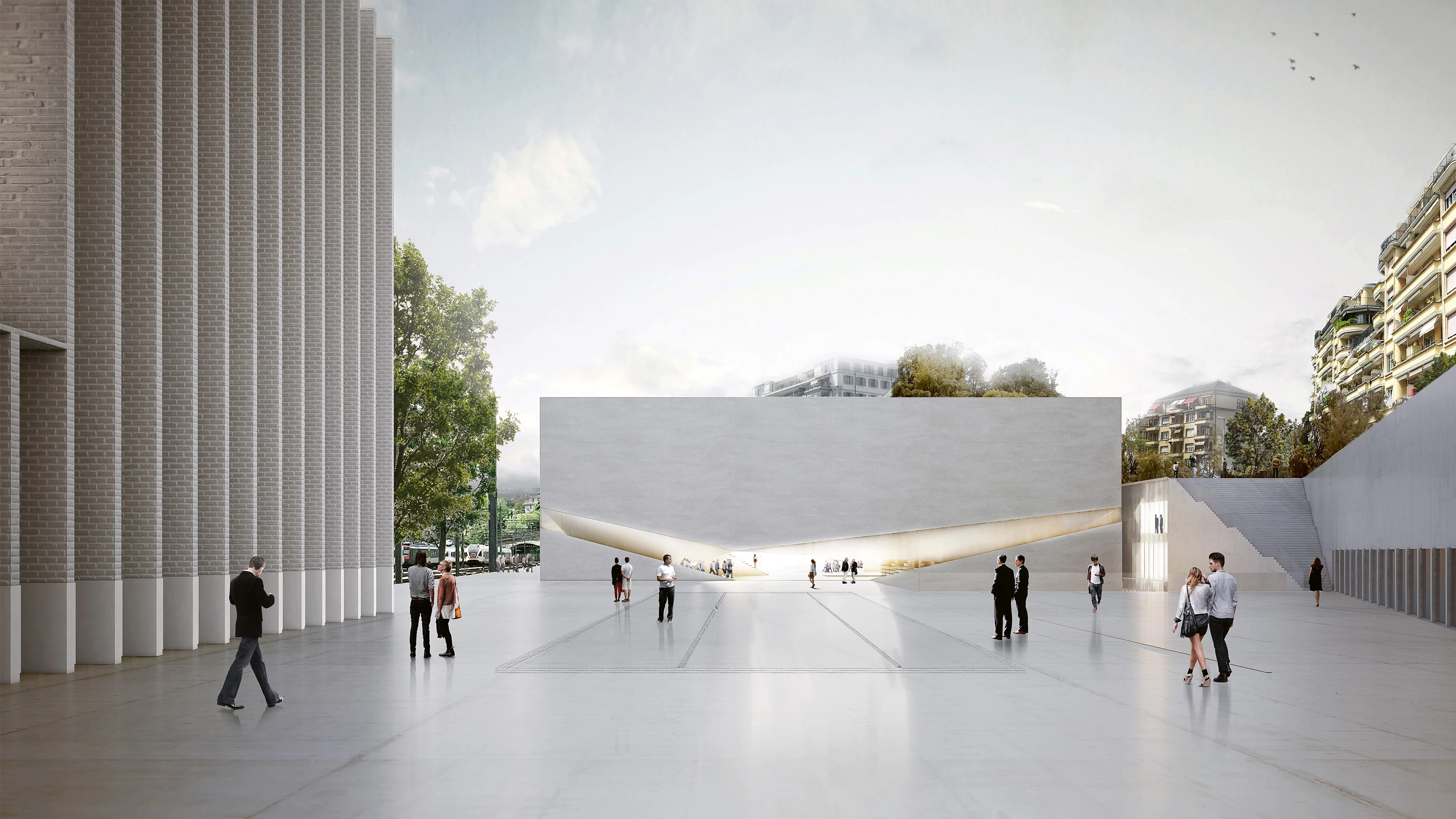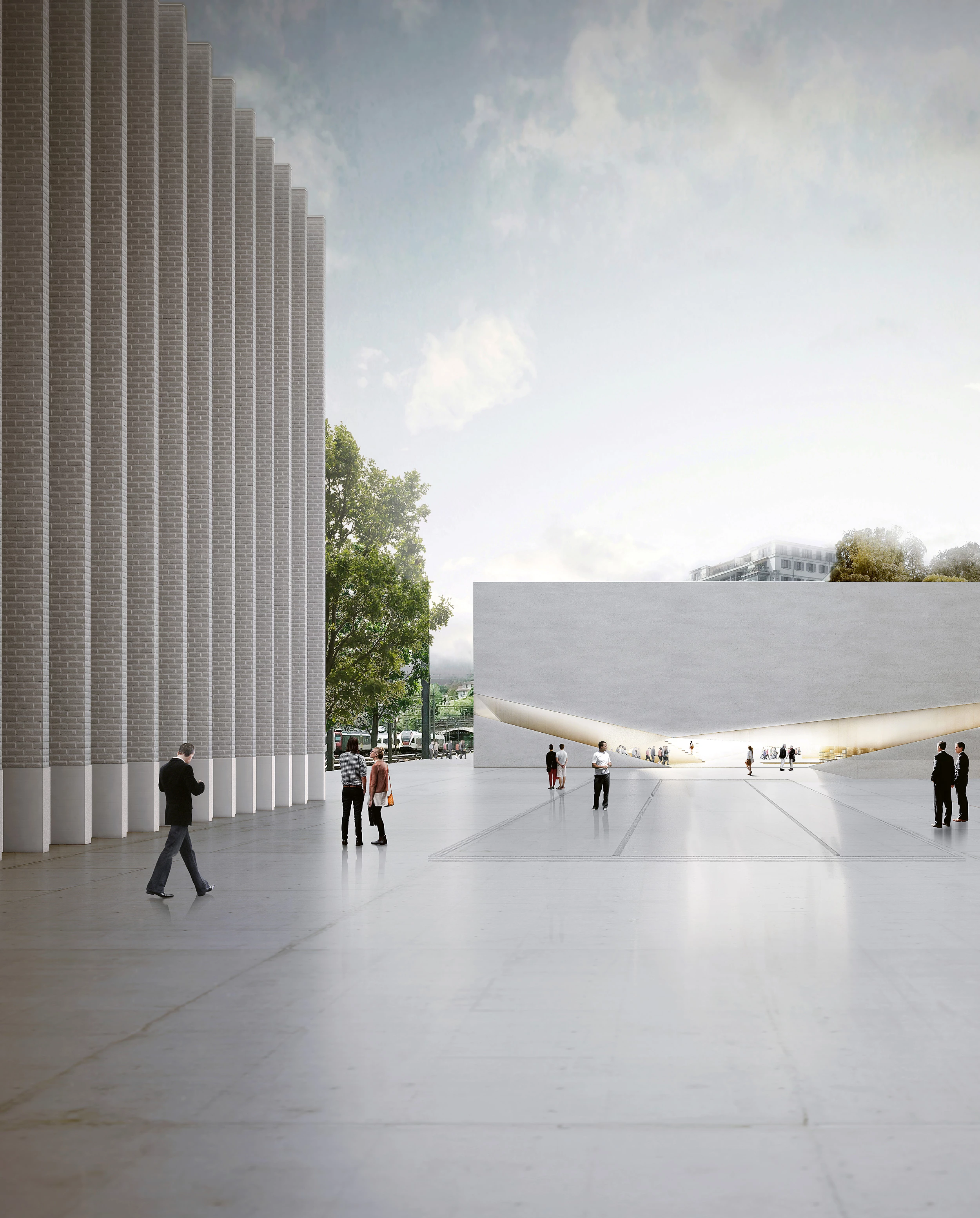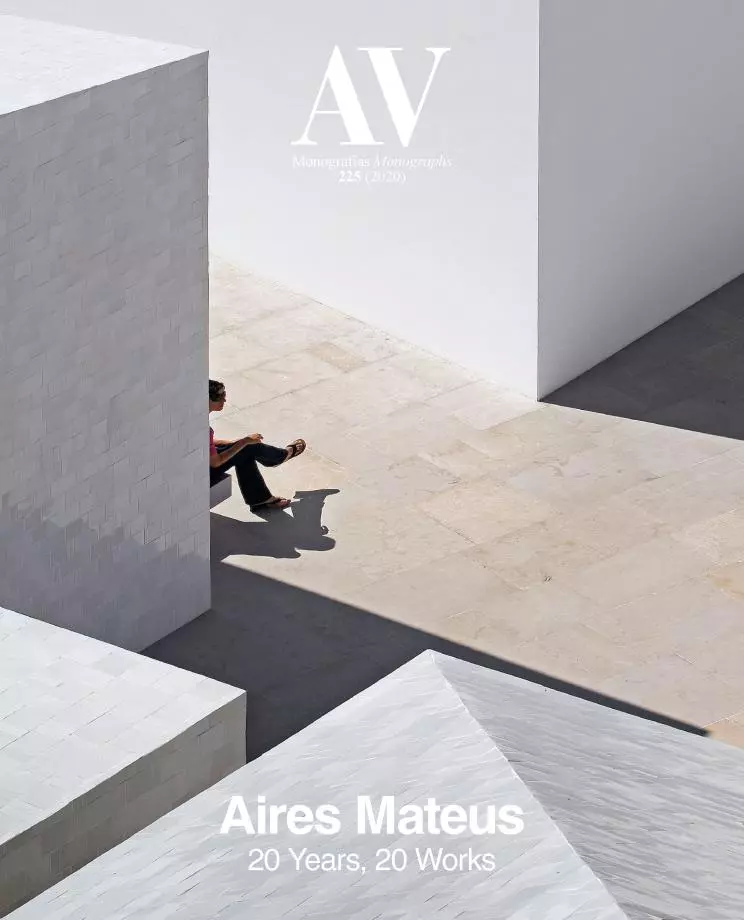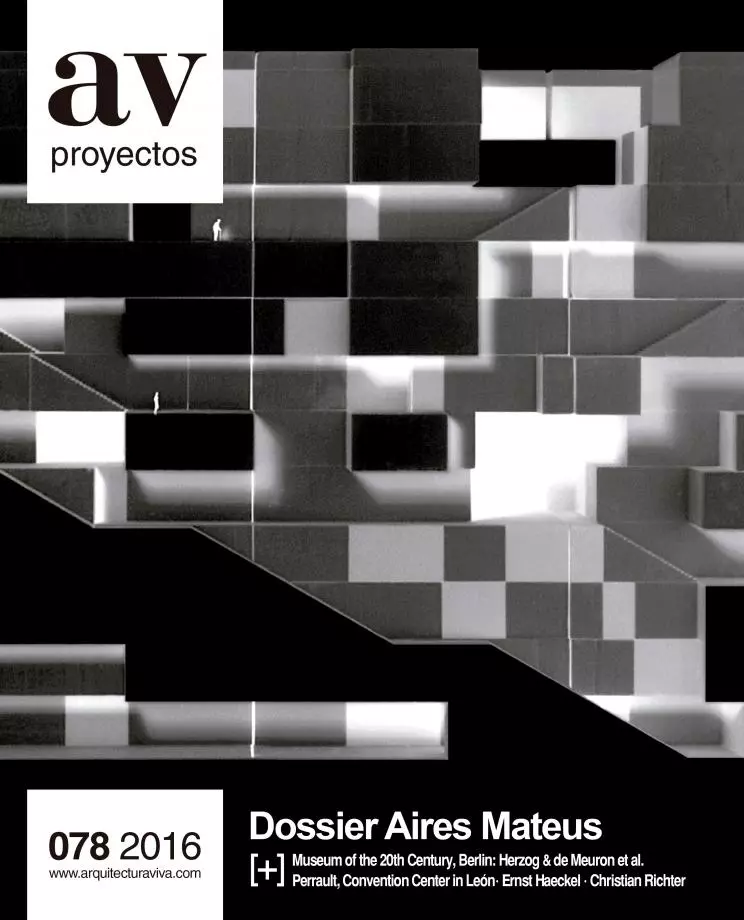Cantonal Museum of Photography / MUDAC, Lausanne (project stage)
Aires Mateus- Type Culture / Leisure Museum Refurbishment
- Date 2015
- City Lausanne
- Country Switzerland
Promoted by the Canton of Vaud, the City of Lausanne, and the CFF (Swiss Federal Railways), the new Pôle Museal is an urban regeneration plan, of scope unprecedented in Switzerland, set out to transform the city into a dynamic center of cultural innovation on an international level.
The project foresees building new venues for the city’s most important museum institutions and, at the same time, recovering the run-down spaces along the railway platforms. The new cultural facilities are placed around a large, elongated public space. The new square-shaped building will go up on the west end of this public space, harboring two museums: the Museum of Design and Contemporary Applied Arts (MUDAC) – which needs an abundance of light – on the first floor; and the Musée de l’Elysée dedicated to photography – in which light has to be under strict control – below grade. The space between the two museums contains the accesses and functions as a natural extension of the public esplanade. This space is designed as an encounter of two topographies, ground and ceiling, touching in three points and thus solving the building both structurally and functionally...[+][+]
Obra Work
Museo Cantonal de Fotografía / MUDAC, Lausana
Cantonal Museum of Photography / MUDAC, Lausanne
Cliente Client
Cantón de Vaud
Arquitectos Architects
Aires Mateus / Francisco y Manuel Aires Mateus (socios partners); Francisco Caseiro (jefe de proyecto project leader); Inês Monteiro, Mariana Mayer, Charles Cossement, Daniel López, Bernardo Sousa, Luz Jiménez, Christophe Gourdier, Nicole Addati, Andrea Auerbach, Diogo Castro Guimarães, Leonardo Marchesi, Vega Solaz Soler, João Ortigão Ramos, Josh Ehrlich, Théophile Legrain, Olga Sanina, Ana Rita Rosa, Paulo Pina, María Morales, Carolina Coppola, Isabella Pagliuca, Luís Norton dos Reis (equipo team)
Consultores Consultants
AFA consulting (ingeniería engineering)
Superficie construida Built-up area
14.300 m²
Fotos Photos
Francisco Caseiro
Infografías Renders
Aires Mateus - Bernardo Sousa








