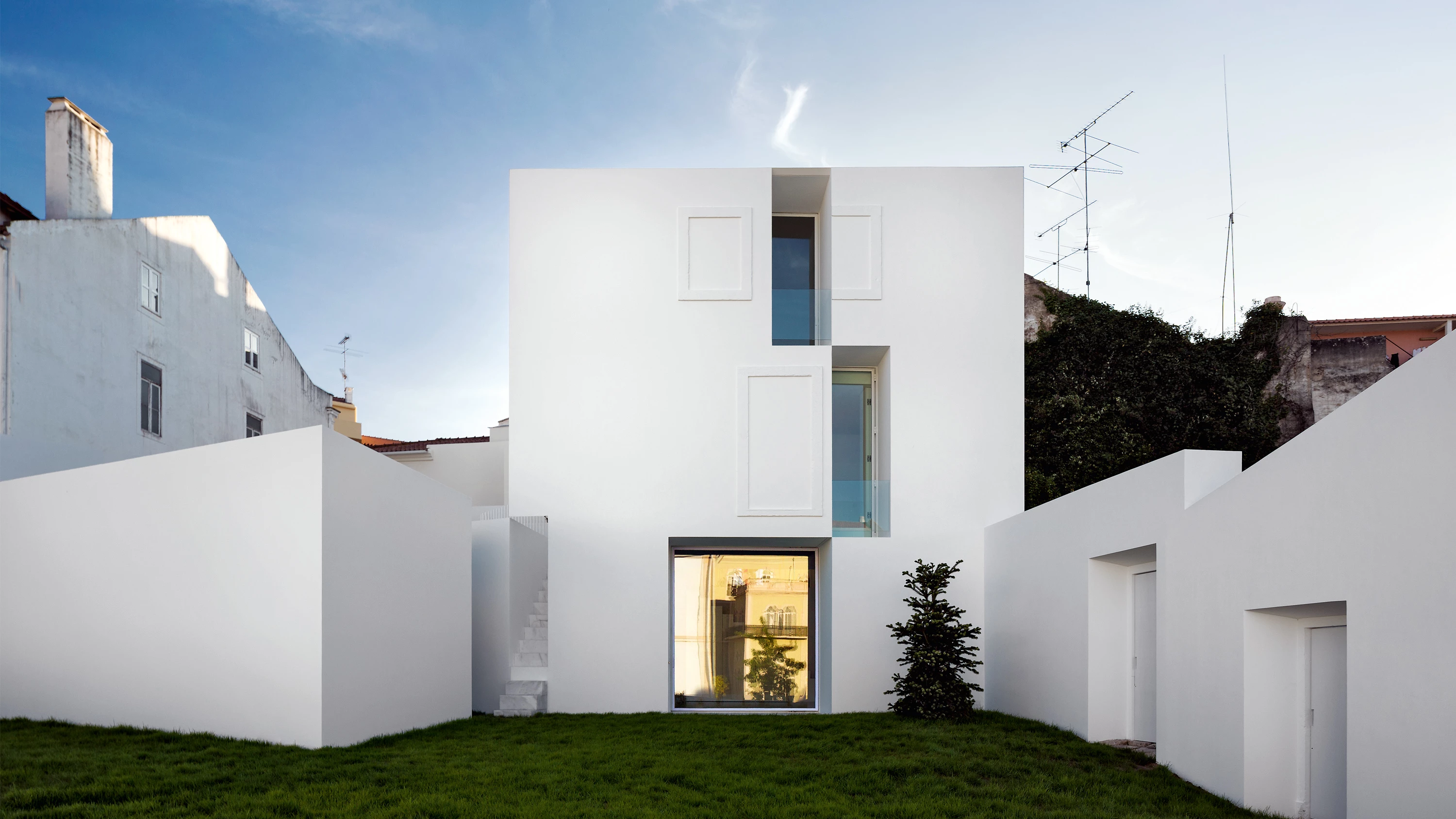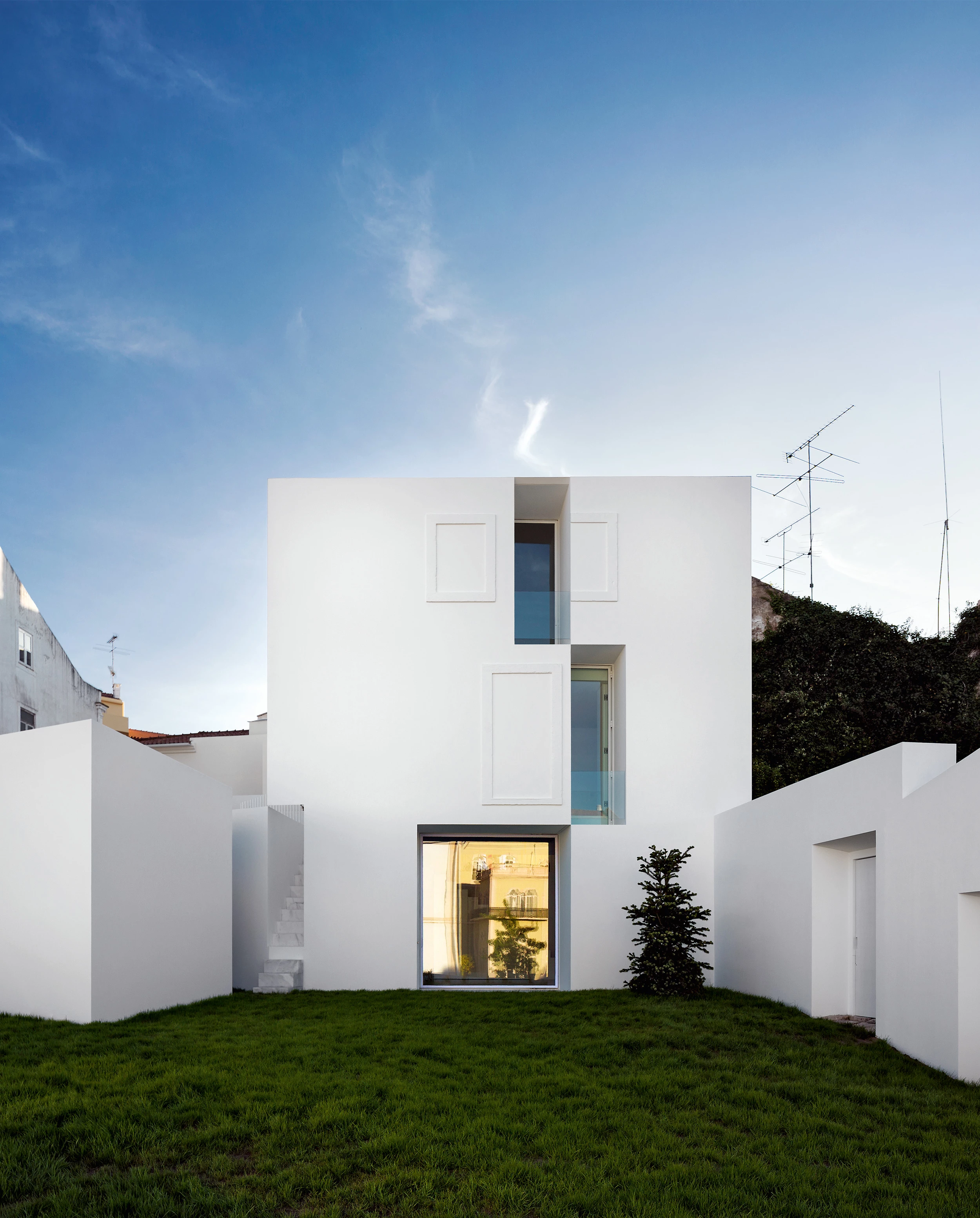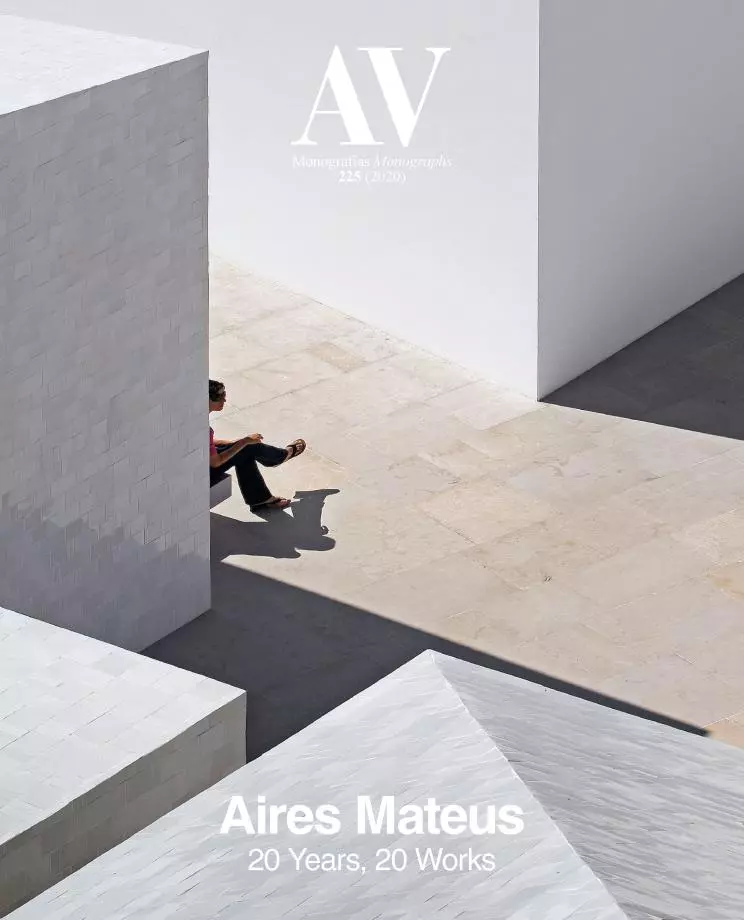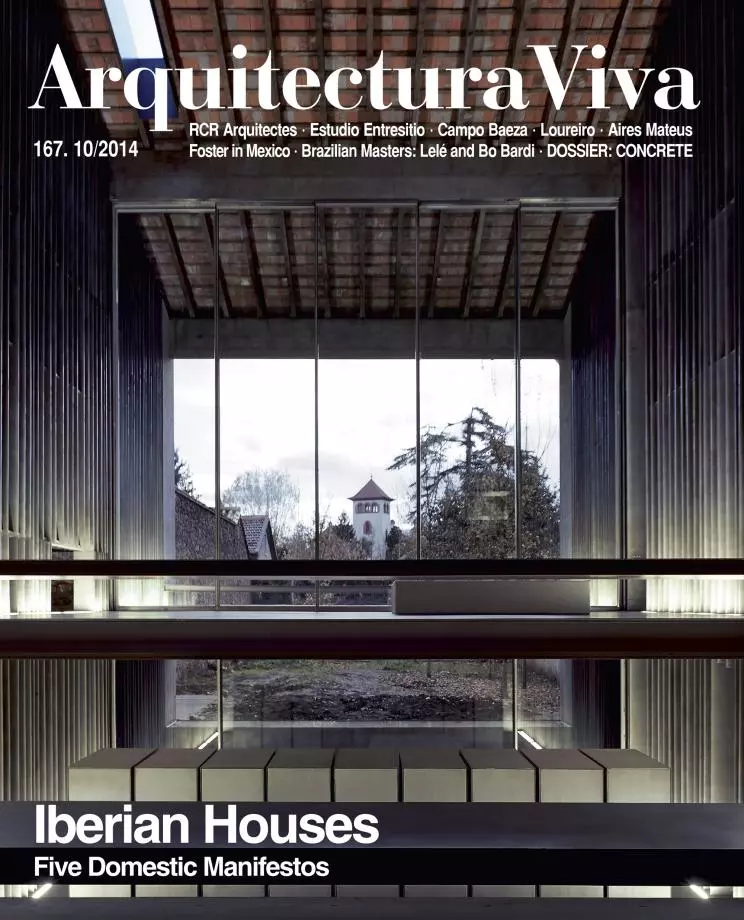House in Alcobaça
Aires Mateus- Type House Housing
- Date 2007 - 2011
- City Alcobaça
- Country Portugal
- Photograph Fernando Guerra FG+SG
Dominated by its imposing monastery, one of Portugal’s largest and most beautiful, the town of Alcobaça is a cluttered ensemble of white volumes which tend to open out to an inner court or a backyard. Right in the heart of the old quarter stands this house which continues – reinterpreting it in a contemporary language – the typological and constructional tradition of the place. It is a small building reconstructed to adjust to the vernacular scale, and is surrounded by a plastic fence, also white, that crowns the stone base forming the topography. While the fence is perforated to open up the patio of the house to views over the nearby river, its thickness lends itself to working with the gaps formed by the differences in level, in such a way that the project is approached as an ingenious manipulation of the plinth, from which emerge the wall and the volume of the old house rebuilt with an extreme minimalism.
Modeled upon these premises, the interior is a dislocated space that comes from the addition, in seeming random manner, of the different rooms of the dwelling. Perforated here and there to frame views of the surroundings, this space is toplit through three small courtyards whose floor plans are turned with respect to the main line scheme, like the silhouettes of some dice that have landed on the ground after being thrown in a game of chance... [+]
Obra Work
House in Alcobaça (Portugal).
Arquitectos Architects
Aires Mateus.
Colaboradores Collaborators
Catarina Bello.
Consultores Consultants
Betar, Ecoserviços (ingeniería engineering); Jaime Coelho (coordinación obra construction coordination).
Fotos Photos
Fernando Guerra / FG + SG.








