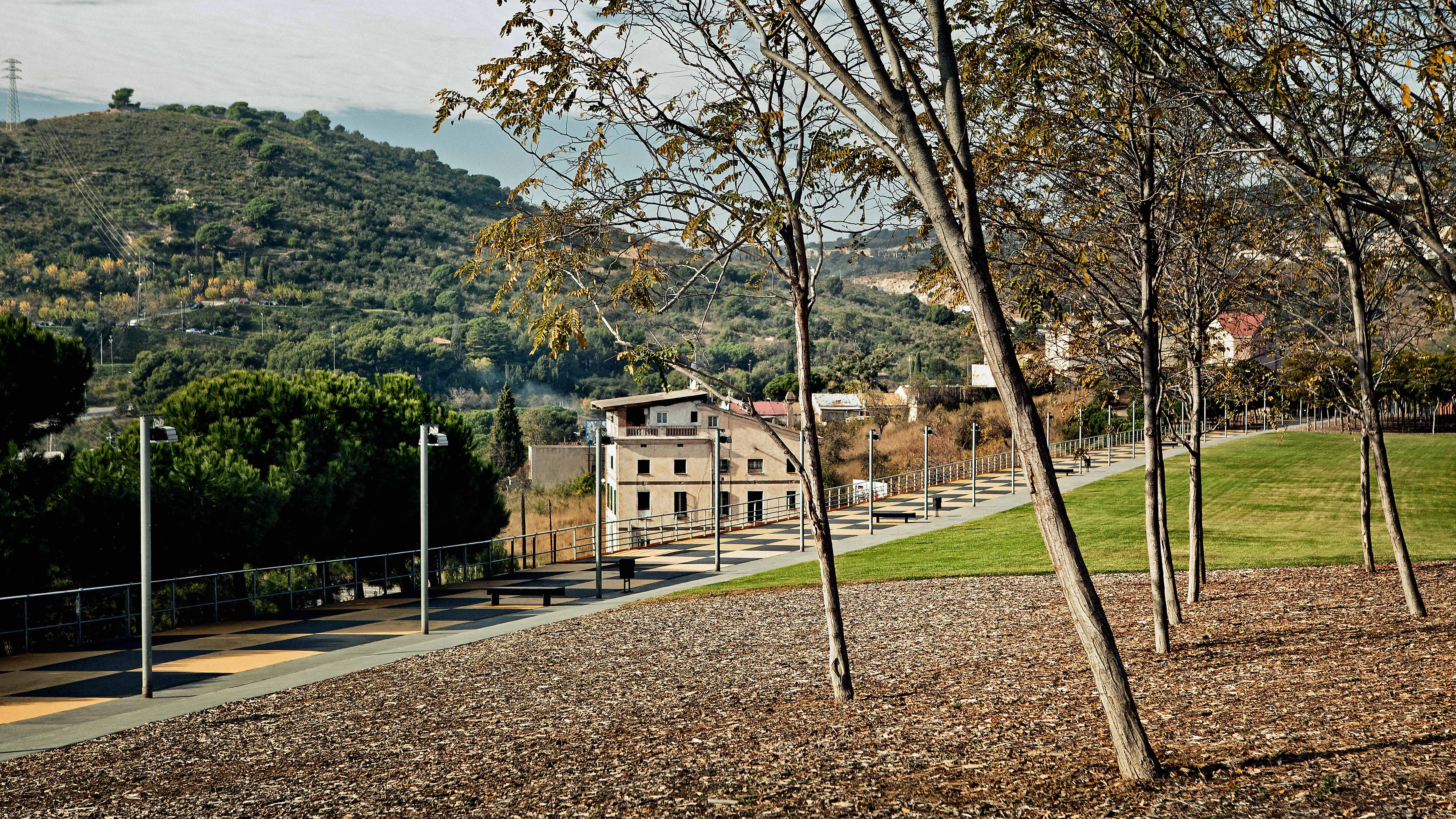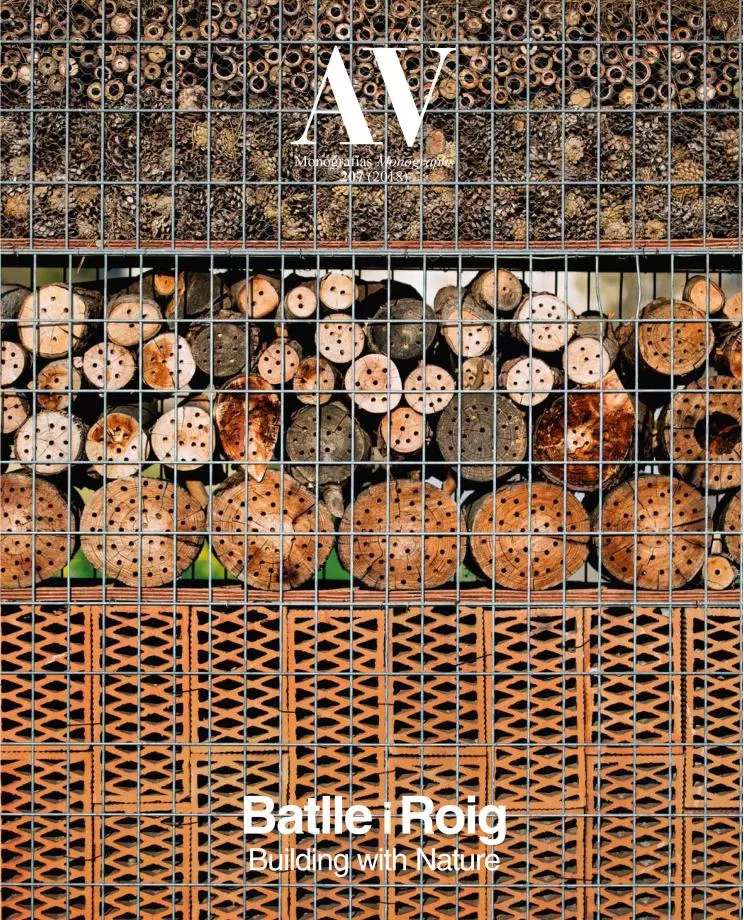Tram Park, Tiana-Montgat
Batlleiroig- Type Landscape architecture / Urban planning Park
- Date 1999 - 2001
- City Tiana-Montgat (Barcelona)
- Country Spain
- Photograph Jordi Surroca
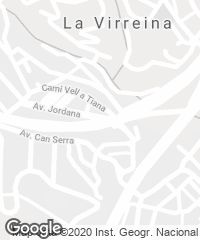
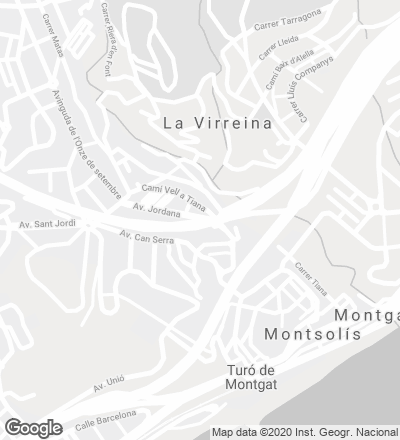
The project aimed to address the impact of a road infrastructure built rushedly for the Olympic Games of 1992 – using a buried box instead of a tunnel boring machine –, to in this way restore the terrain’s continuity and create a park not only over the 850-meter-long tunnel, but over the entire area expropriated for its construction, approximately 60,000 square meters. Instead of concealing the traces of the highway, our work sought to dignify its mark on the territory, with a promenade along the structure to complement the replanting operation. The promenade is organized in two levels: a paved one for pedestrians and cyclists, and a green lawn for play and for picnics. The footpath took the form of a 5.60-meter wide asphalt strip painted like a yellow and black checkerboard, and a 4-meter wide strip of stamped concrete that forks to adapt to the different levels, with one horizontal and one sloping layout to avoid the transmission of loads to the tunnel structure. The lawn is a 21.60-meter wide grass ribbon that undulates to adapt to the original topography. Flowering trees dot this grass ribbon, and native species are planted between the path and the expropriated areas.


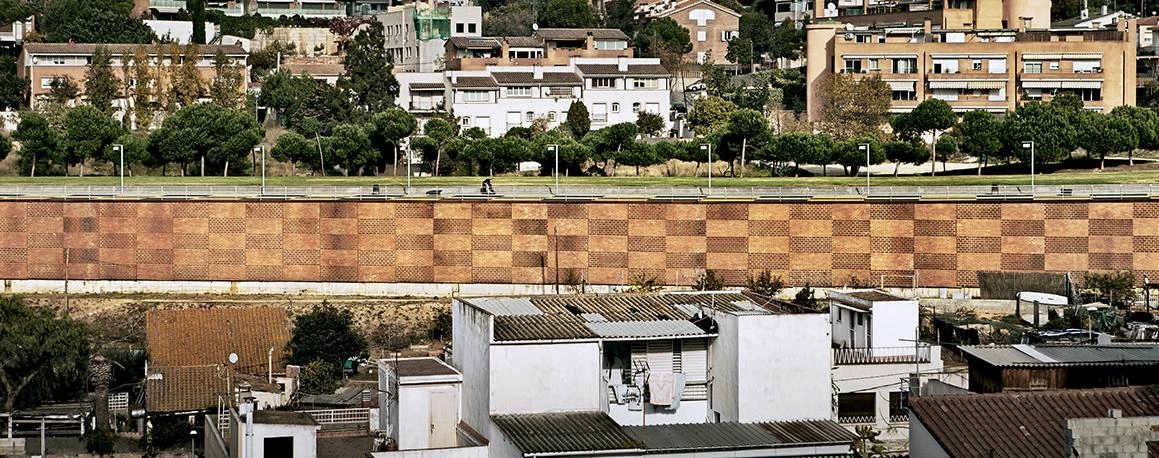
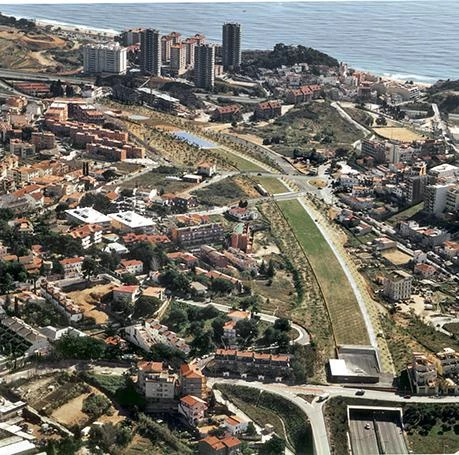
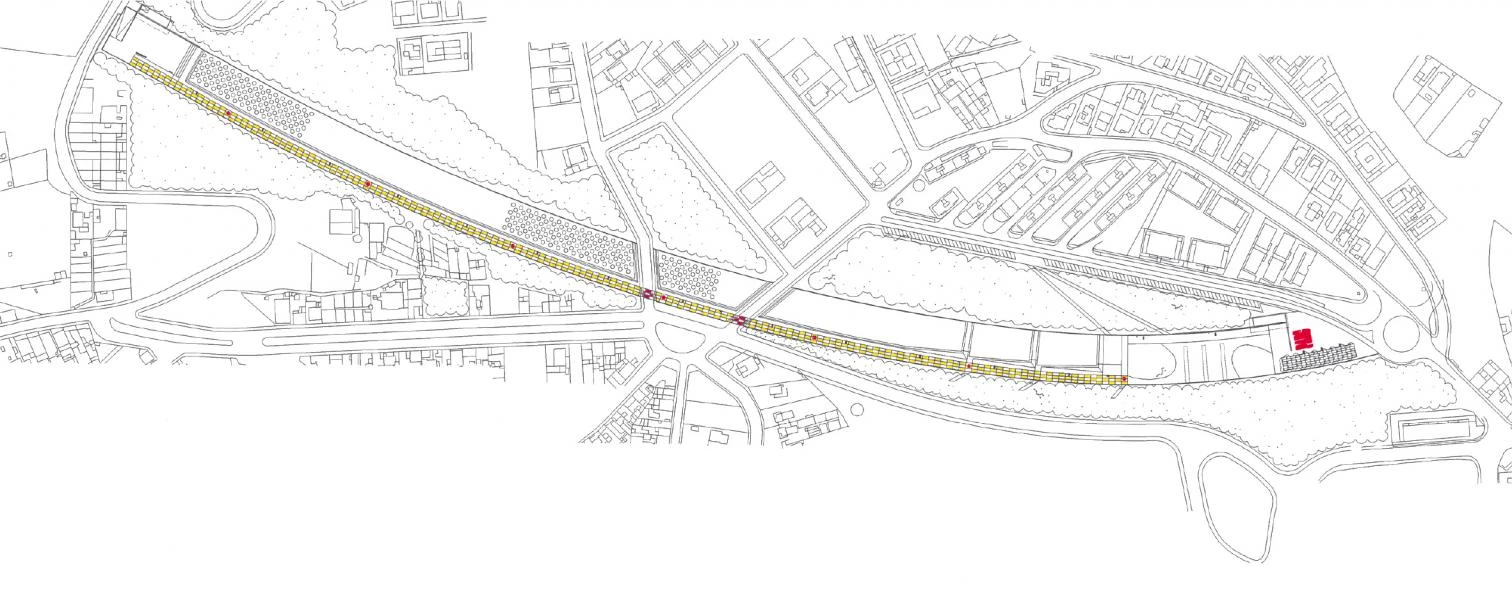
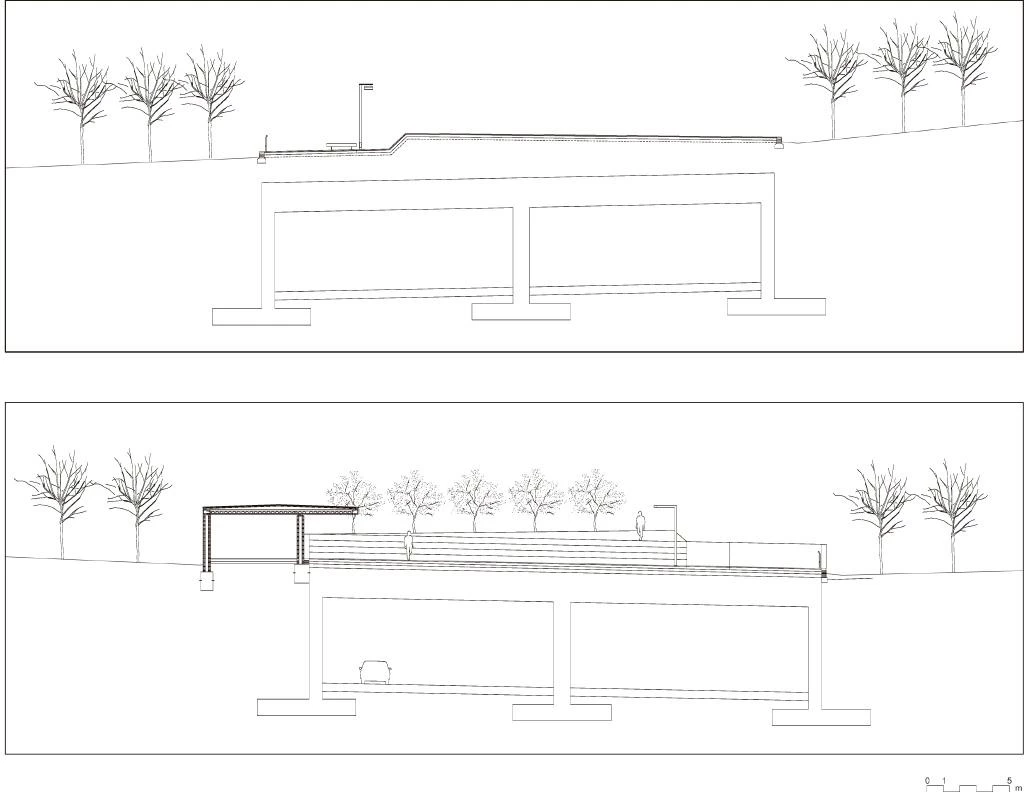
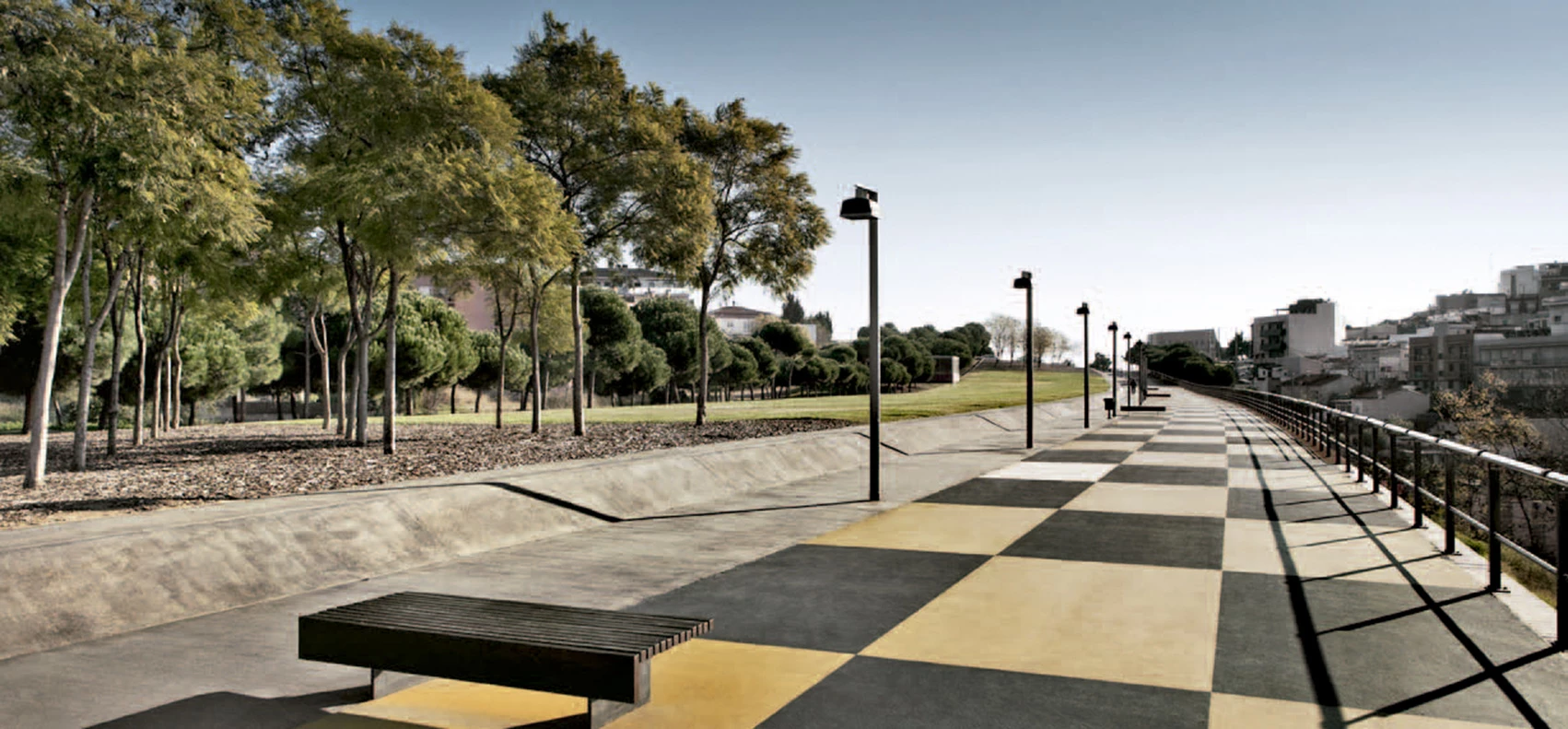
Arquitectos Architects
Batlle i Roig Arquitectura. Enric Batlle, Joan Roig
Colaboradores Collaborators
Iván Sánchez, Jaume Mayol (arquitectos architects); Teresa Galí-Izard (ingeniera técnica agrícola technical agricultural engineer)
Promotor Developer
Área Metropolitana de Barcelona, Ministerio de Fomento
Contratista Contractor
Copisa
Superficie construida Floor area
60.000 m²
Fotos Photos
Jordi Surroca

