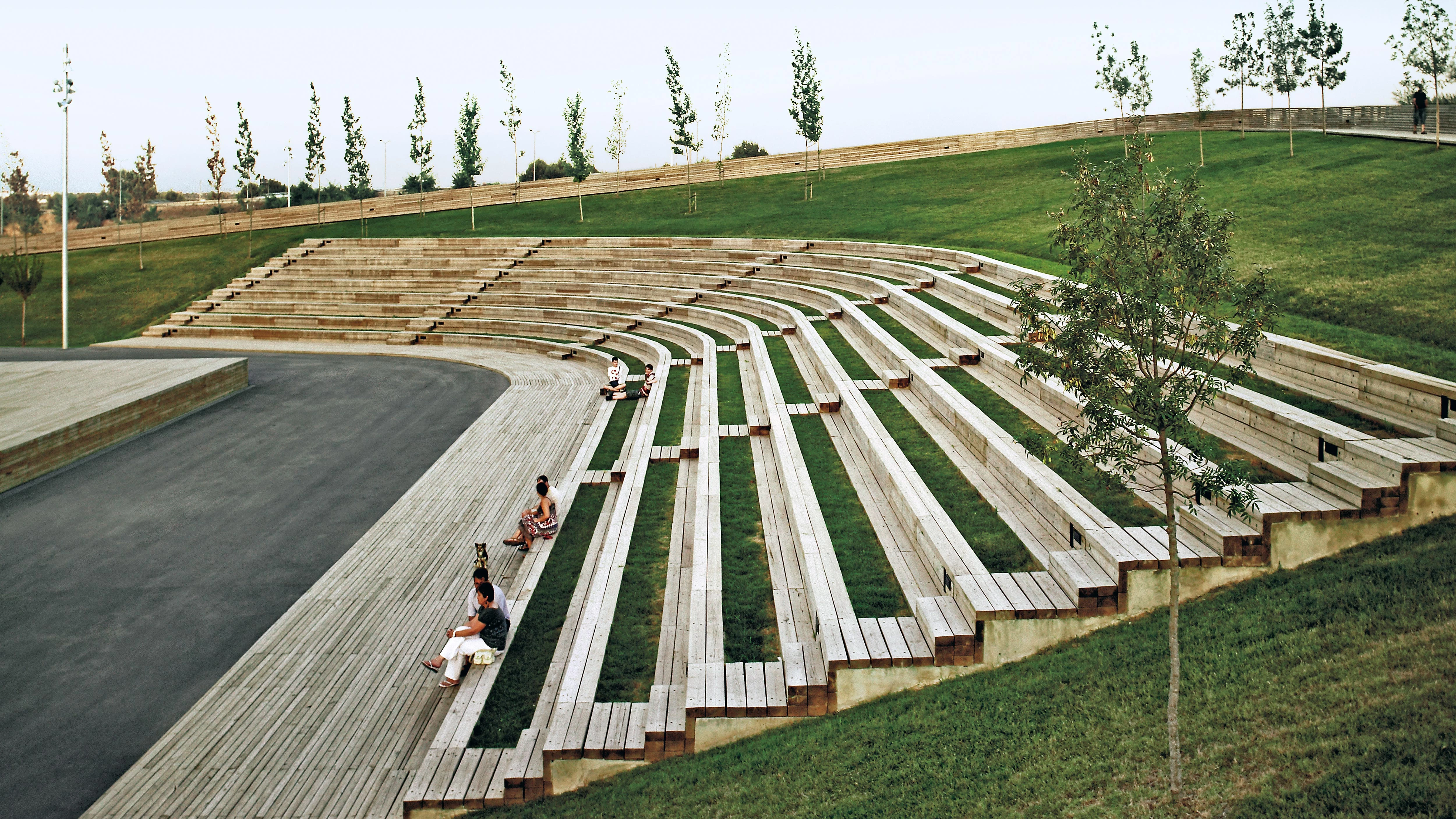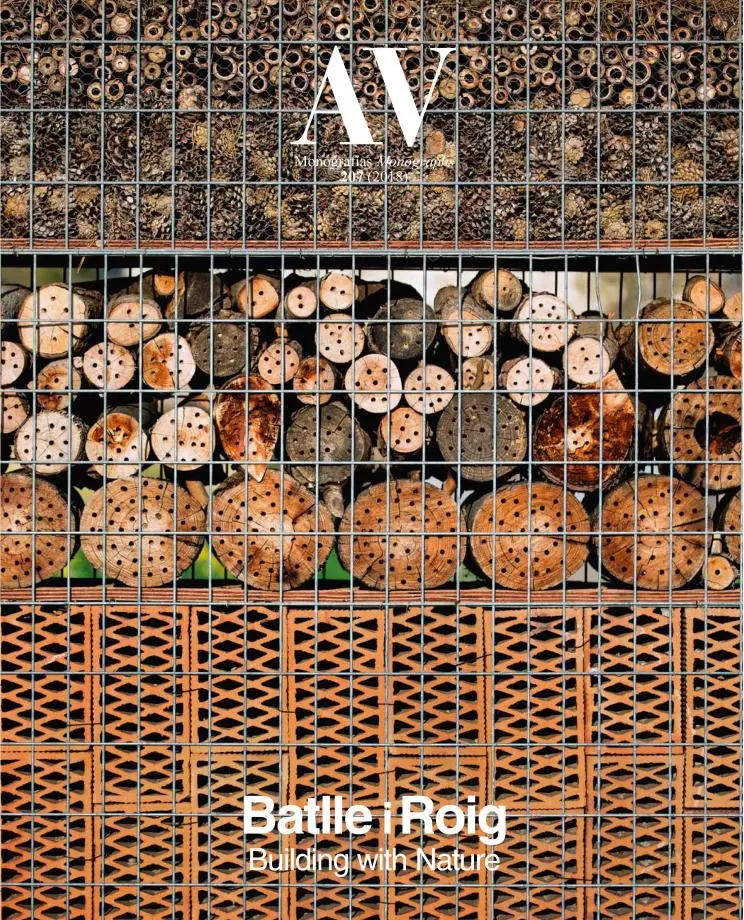Viladecans Park Systems, Viladecans
Batlleiroig- Type Landscape architecture / Urban planning Park
- Date 1996 - 2008
- City Viladecans (Barcelona)
- Country Spain
- Photograph Jordi Surroca
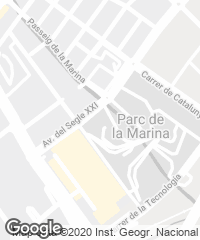
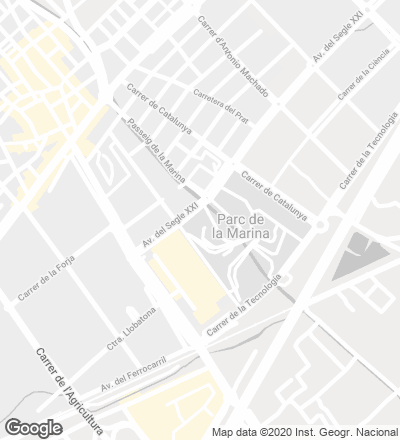
The Sant Climent Riera crosses Viladecans from north to south to end at sea after crossing the Delta del Llobregat Park. With its 2.5 kilometers, it had become a physical frontier for urban growth. The project sought recovering the space as a natural corridor connecting the agricultural park and the mountainside via the city, and turning it into a park filled with local vegetation. The Sant Climent Riera Park is set forth as a sequence of parallel paths, of clearly differentiated materials and with rows of trees of varied species. A large system of footbridges addresses the accessibility of the open spaces resorting to a unitary language in the choice of materials: wood and steel.
At Marina Park, the final element of the system, the footbridges are even more important. One of them, very large, spans the interruption caused by Siglo XXI Avenue and guarantees accessibility for pedestrians and cyclists. It is here that environmental criteria mark the proposal: the buildable area is denser along the edges of the sector, freeing up a space of 90,000 square meters where the riera finds a natural flooding valve, and the city of Viladecans a green lung and quality public space.
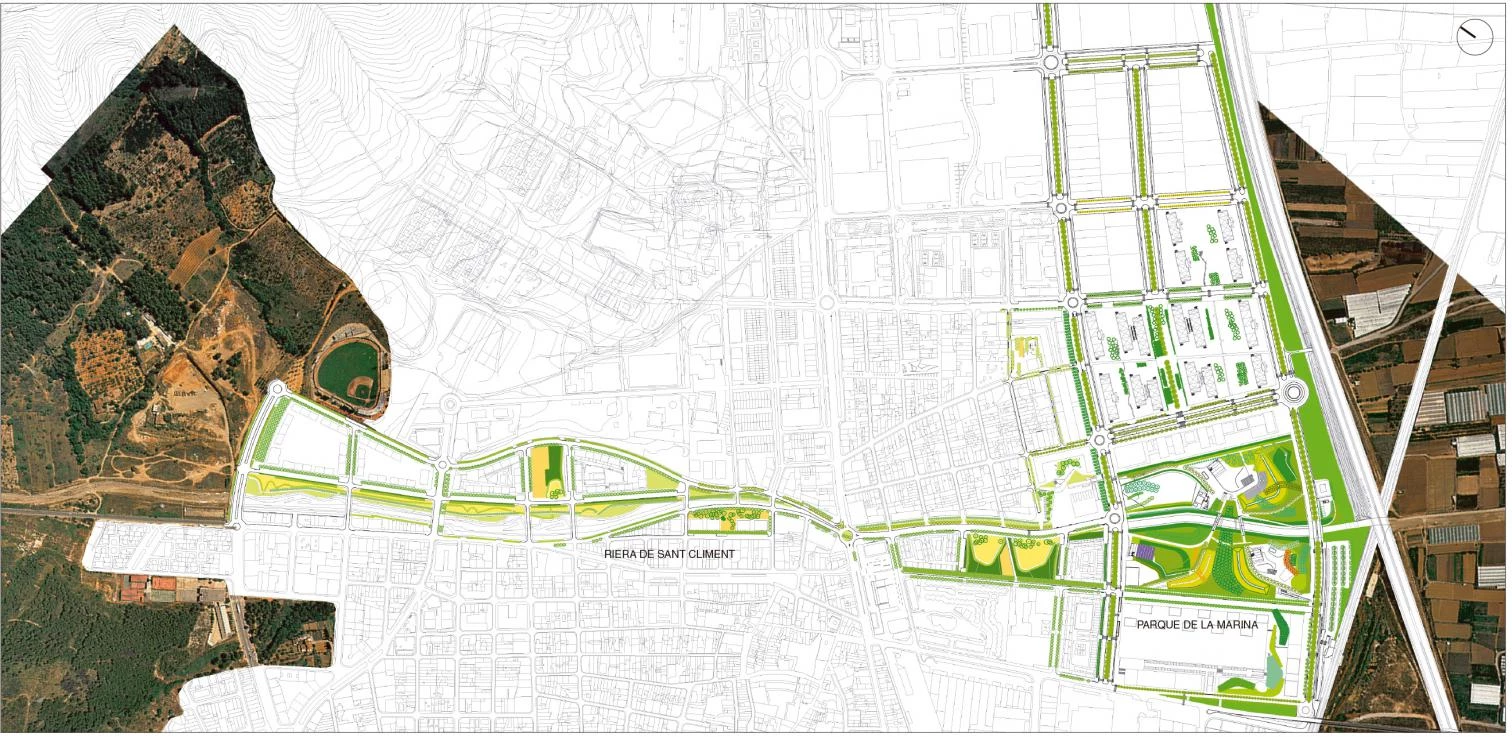
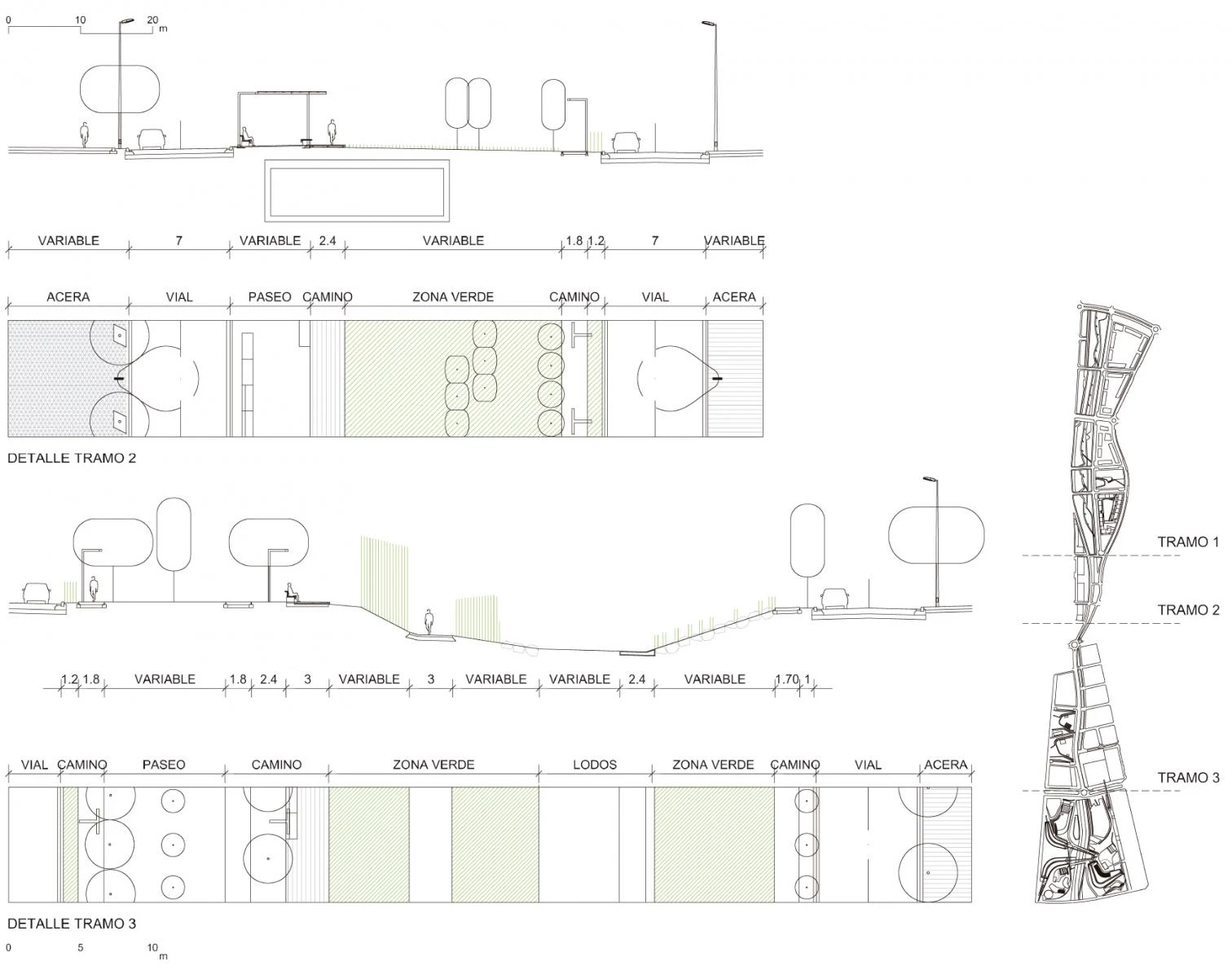
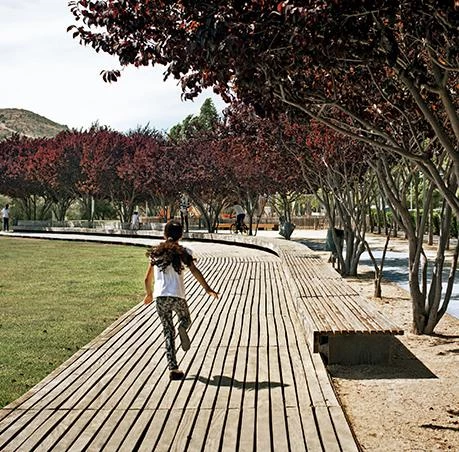
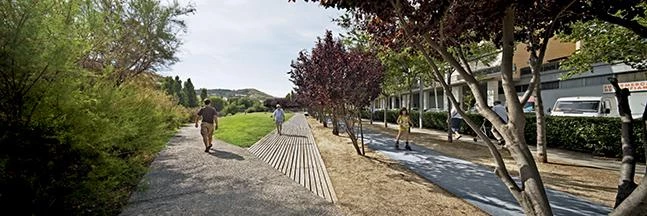
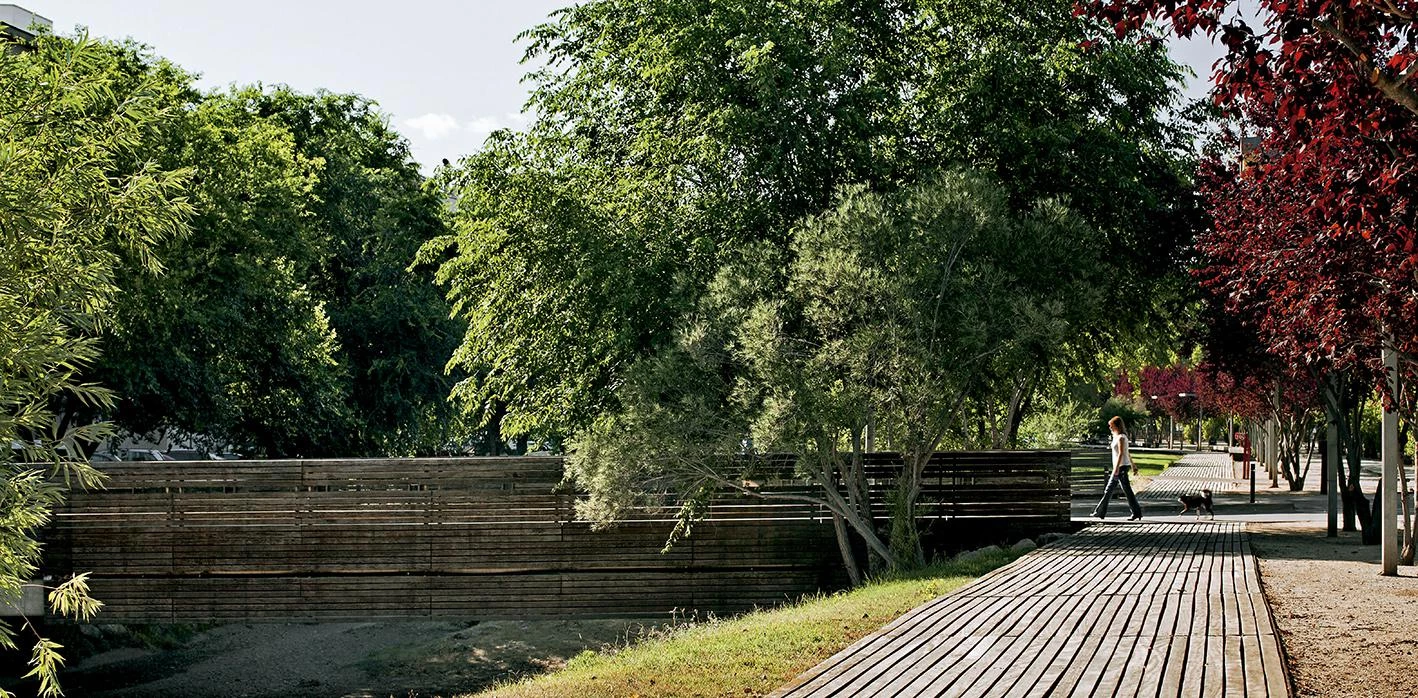
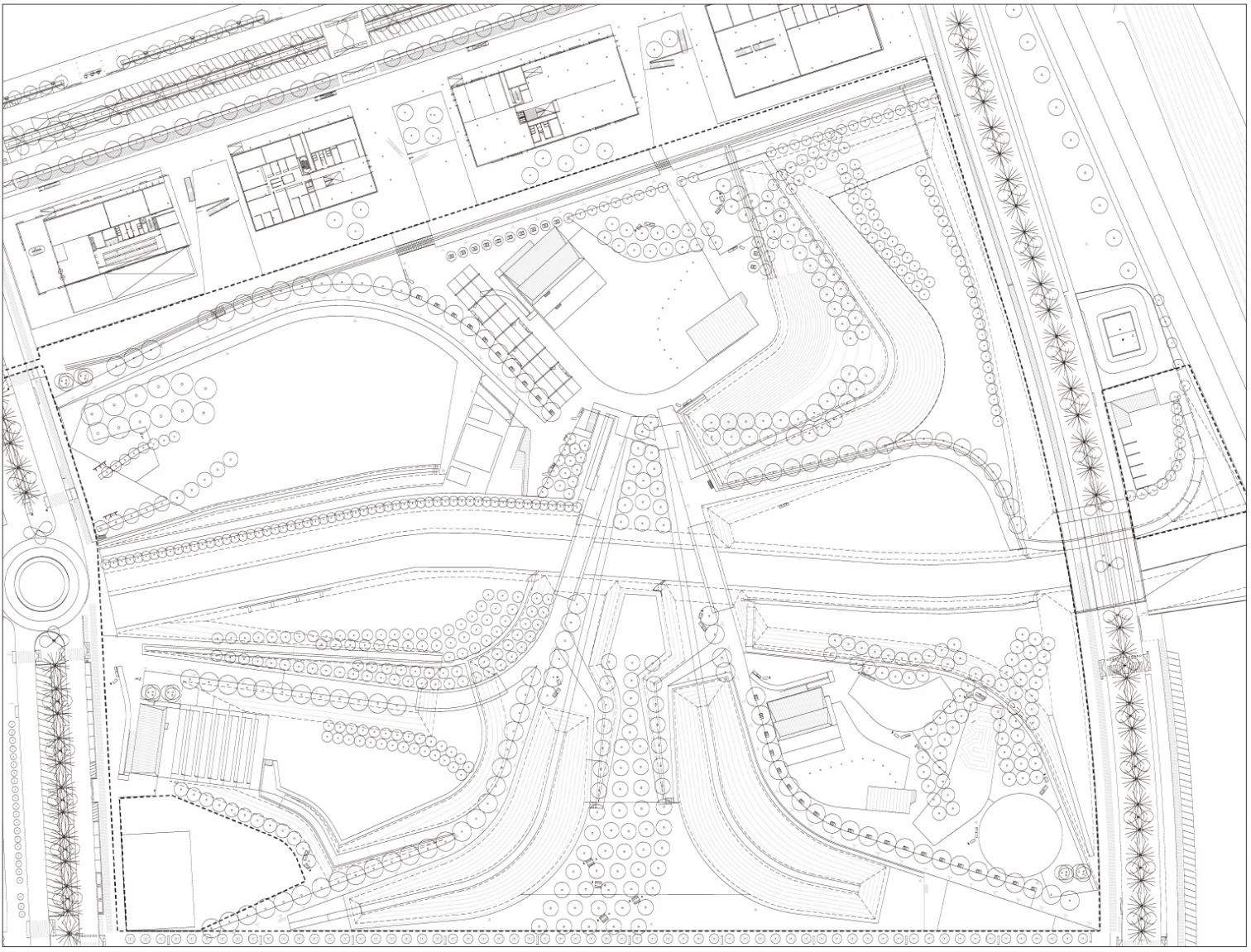

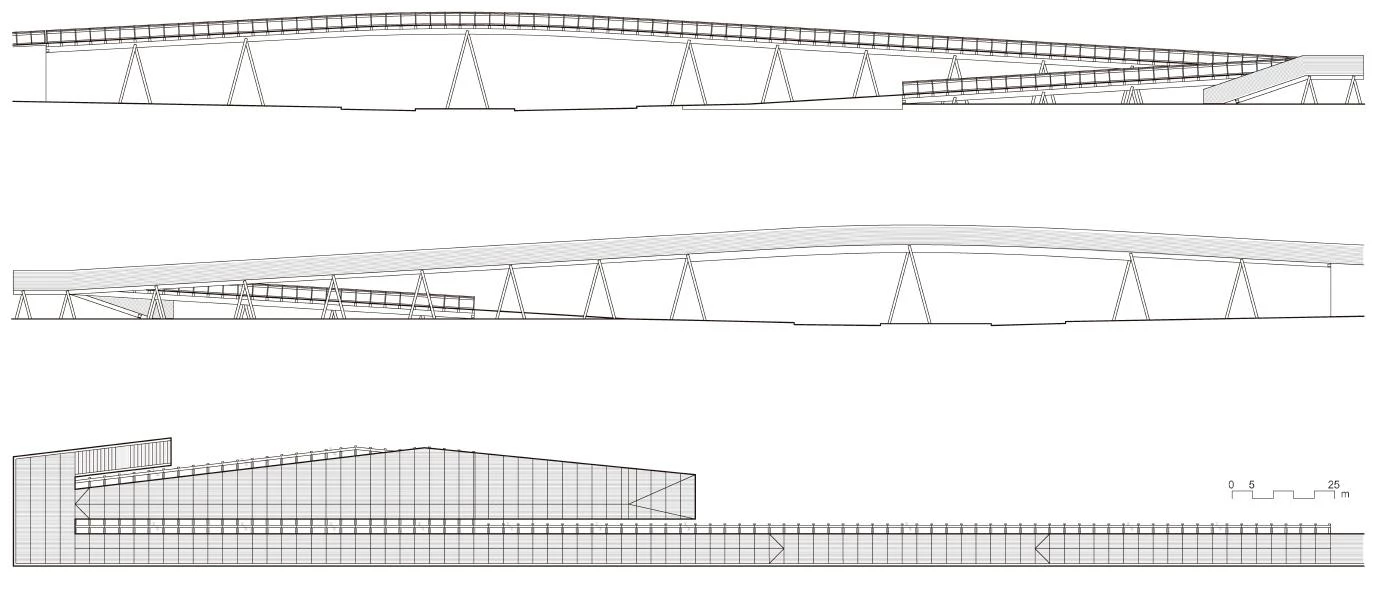
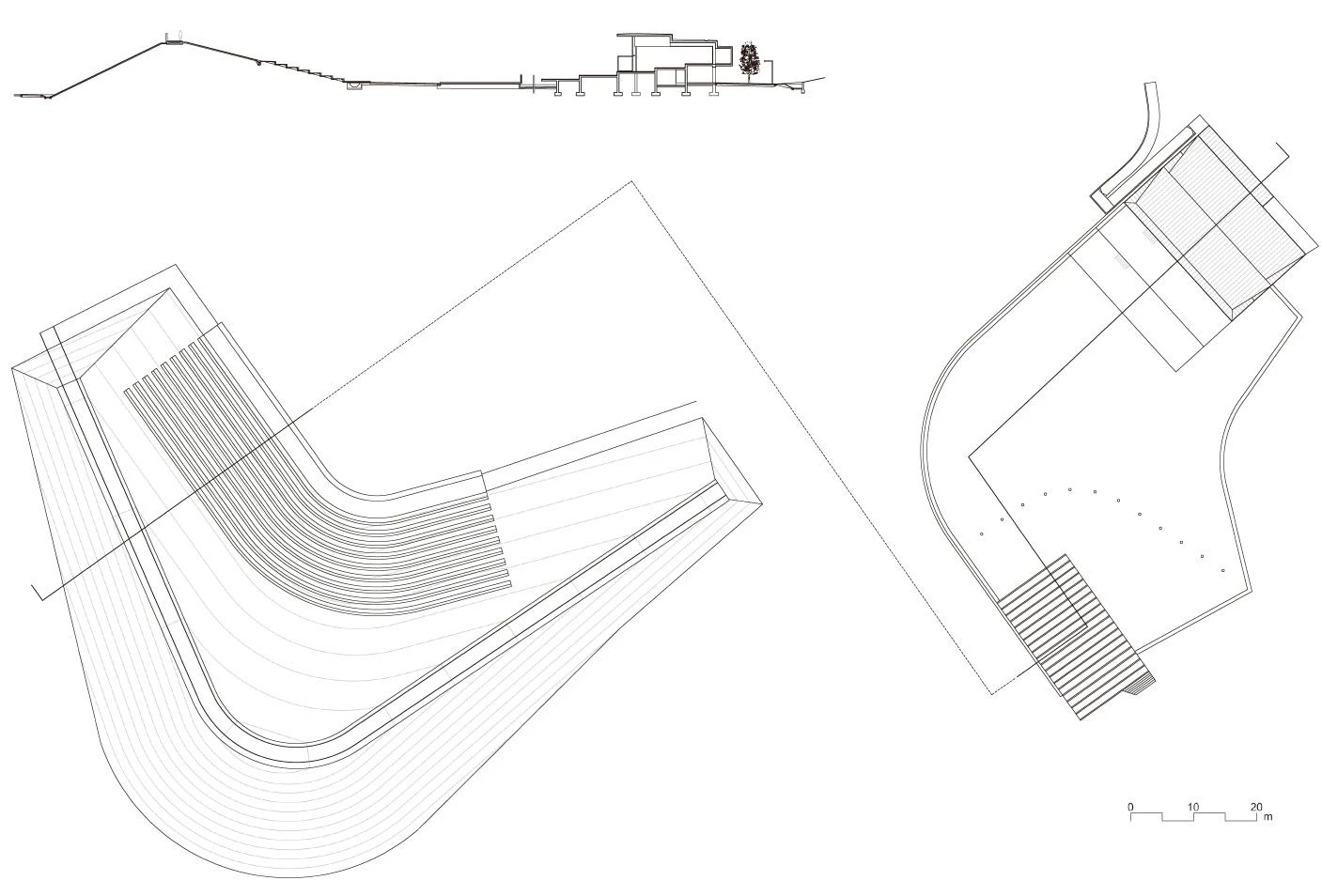
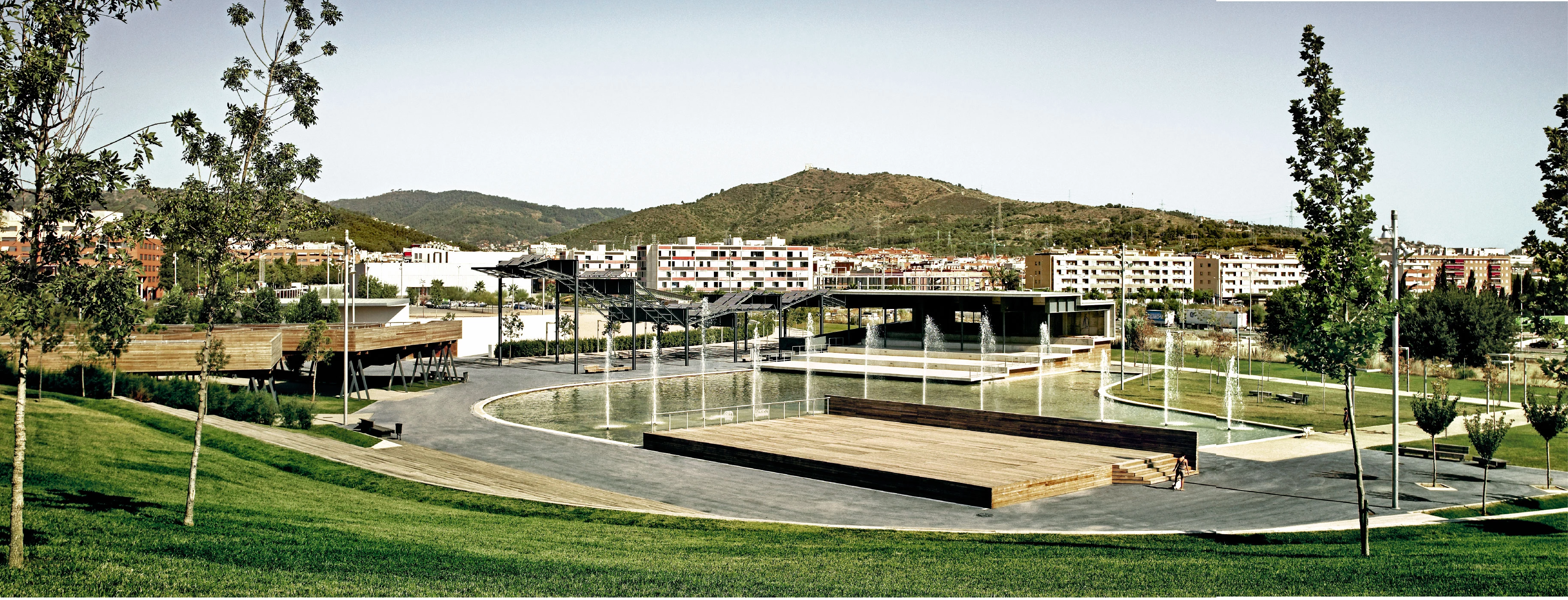
Arquitectos Architects
Batlle i Roig Arquitectura. Enric Batlle, Joan Roig
Colaboradores Collaborators
Jordi Nebot, Xavier Ramoneda, Mario Suñer (arquitectos architects); Teresa Galí-Izard (ingeniera técnica agrícola technical agricultural engineer); Elena Mostazo (ingeniera técnica agrícola y paisajista technical agricultural engineer and landscape architect); Diana Calicó (arquitecta técnica quantity surveyor); Static: Gerardo Rodríguez (ingeniería de estructuras structural engineering)
Promotor Developer
Ayuntamiento de Viladecans
Contratista Contractor
Proinosa, Copisa, Comsa, 4CT
Superficie construida Floor area
16 Ha
Fotos Photos
Jordi Surroca

