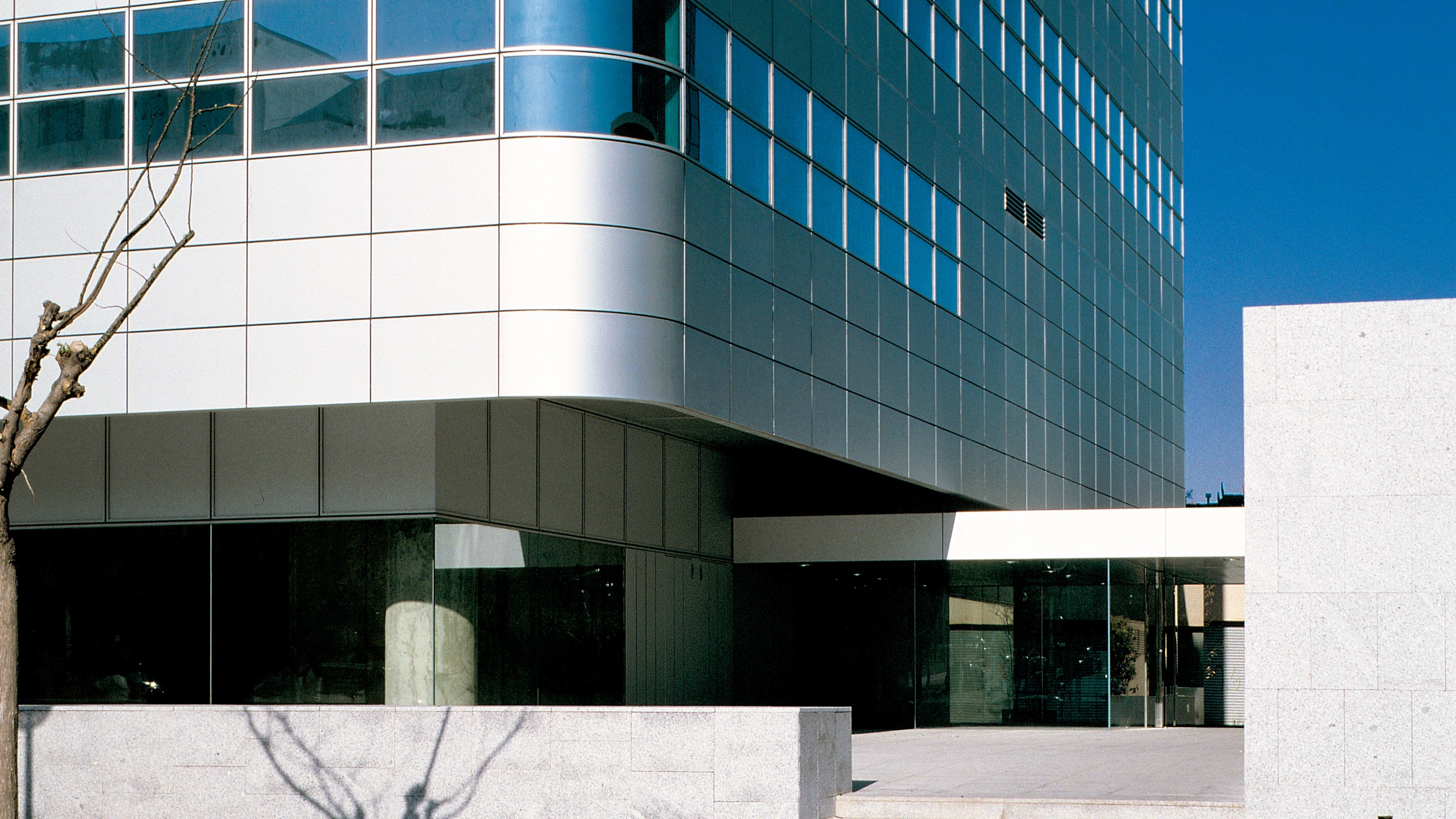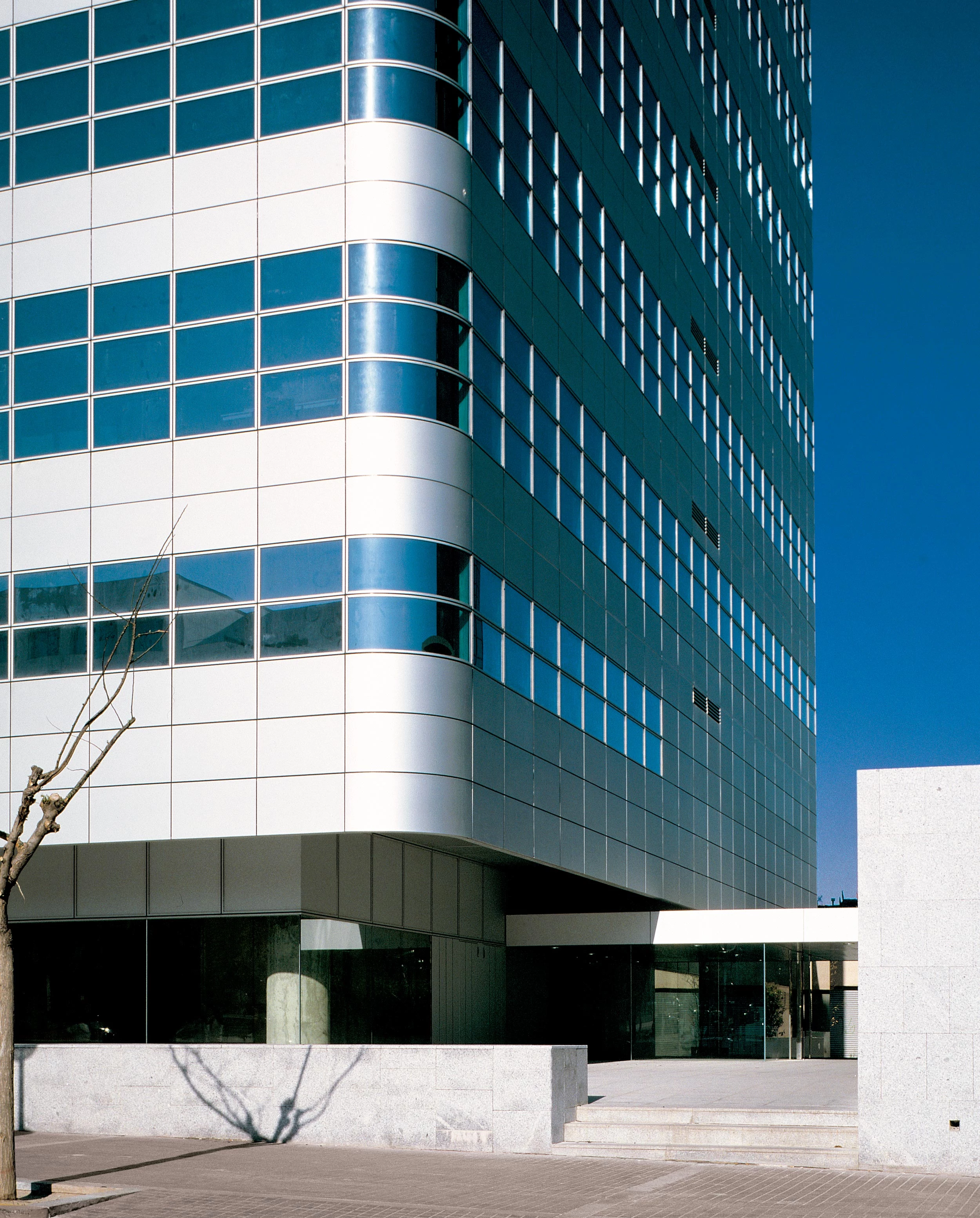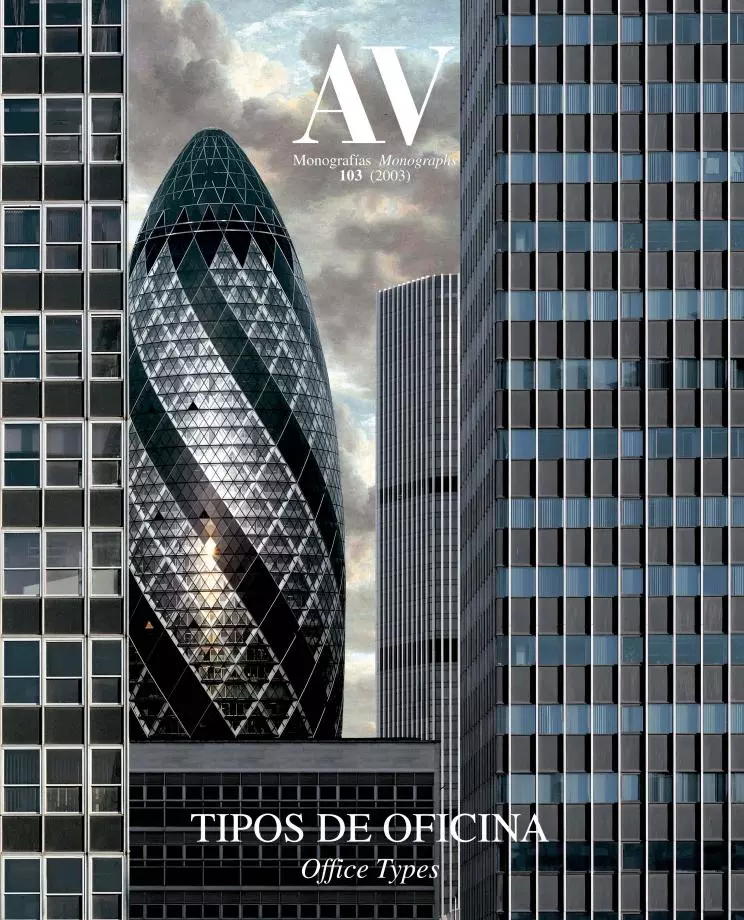Millennium Tower, Sabadell
Batlleiroig- Type Headquarters / office Commercial / Office Tower
- Material Aluminum Glass Concrete
- Date 1997 - 2002
- City Sabadell (Barcelona)
- Country Spain
- Photograph Lluís Casals Txiqui Haussmann Paisajes Españoles
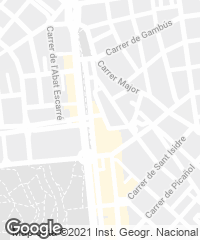
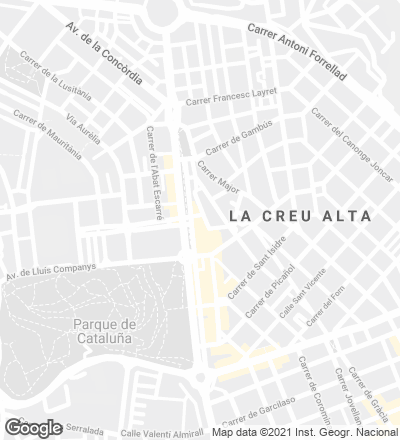
Symbol of the Sabadell of the eighties decade, Maciá avenue makes up the commercial and residential axis which structures the new economic and urban model of the city. Closely controlled by regulations, the mixed volumetry which shapes this street includes a tower that for the first time exceeds the height of the church belfry. The plot assigned for its construction is located by Cataluña park and its environment forms a heterogeneous fragment of city, in which the single family houses that adjust to the alignment of the large blocks alternate with buildings of different sizes, such as a stadium or a shopping center. The Millennium tower thereby rises like a center of activity on the Maciá axis, organizing its immediate surroundings, and offering as well a viewpoint from which to enjoy the impressive landscape.
With a program that combines shops on ground floor and offices distributed on the twenty-two upper stories, this prism of rounded edges sinks its structure four floors below ground level to house the parking lot. Instead of the squared proportions foreseen by the regulations, the floor plan took on a slightly rectangular shape aiming to present a more slender profile towards the avenue. Underscoring its lightness, the tower shaft softens its encounter with the ground by means of a glazed volume that contains the ground floor, resting on a gray stone carpet that facilitates contact with the public space. A slightly off-centered concrete core conceals staircases, elevators and services, allowing to install on each floor up to four independent companies with no need for corridors. With the purpose of freeing the facade from any structural function, the eight columns are set back three and a half meters from the enclosure, allowing a varied distribution of the office space.
However, the most radical gesture of the project has been to remove the air conditioning systems from the roof so that this privileged area may be used for sports activities. The installations are located at mid-height, shortening connections and avoiding the doubling of conducts inherent in roof installation systems. Instead of working like a chimney that releases used air through a single roof exit, the building transpires like an arm, through multiple pores. This functional decision structures with bands of ventilation grilles the smooth skin of aluminum and glass that, with curved panes on the corners, ensures a 360 degree view onto the growing city...[+]
Cliente Client
Sacresa
Arquitectos Architects
Enric Batlle, Joan Roig, Joan Manuel Sanahuja, Ricardo Sanahuja
Colaboradores Collaborators
Cristina Maragall, Xavier Gómez; Lluís Roig (aparejador quantity surveyor); Francisca Romero (jefe de obra
site supervision)
Consultores Consultants
Static (estructura structure); 2πR (instalaciones mechanical engineering)
Contratista Contractor
FORCIMSA
Fotos Photos
Lluís Casals, Txiqui Haussmann; Paisajes Españoles

