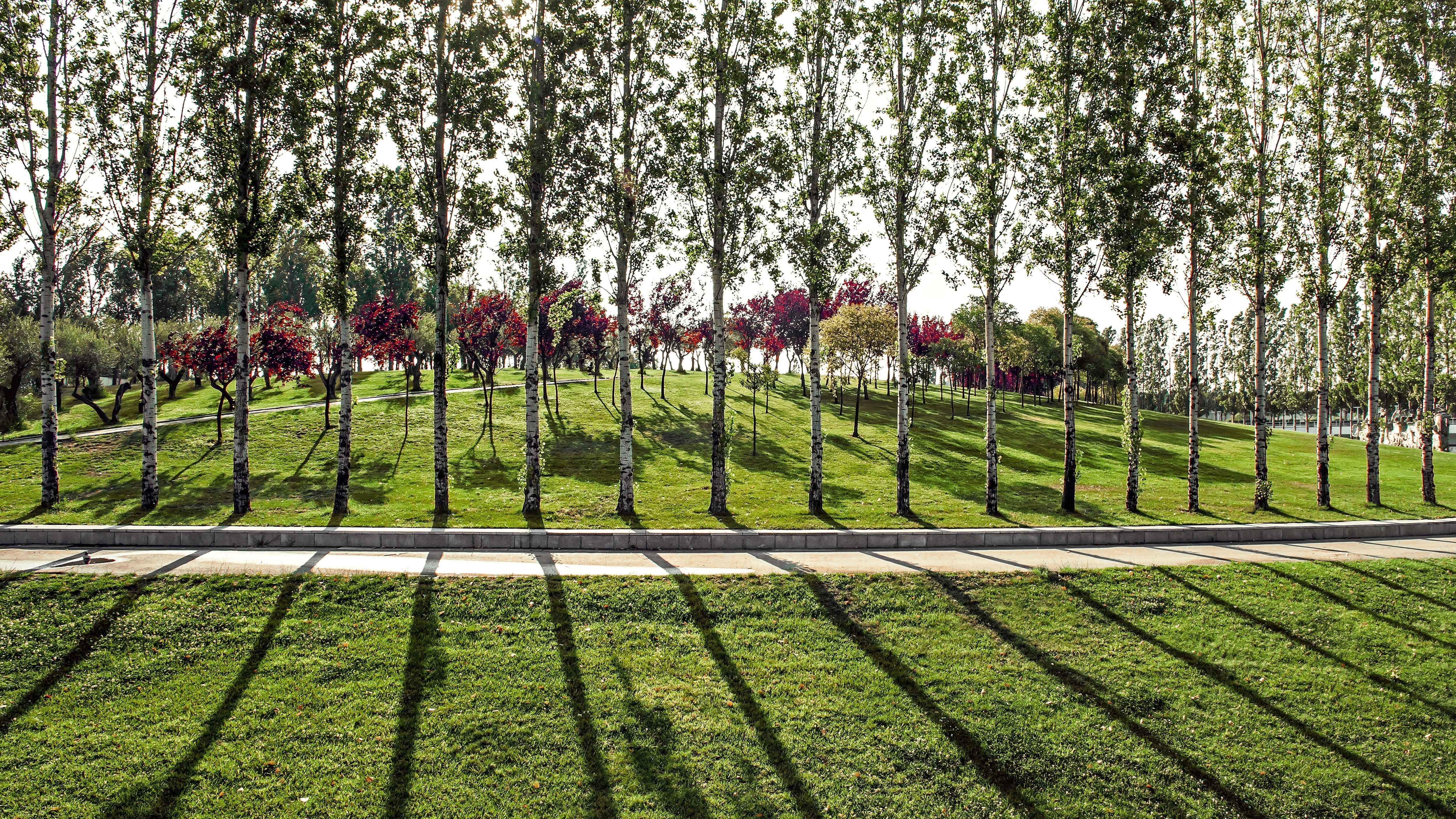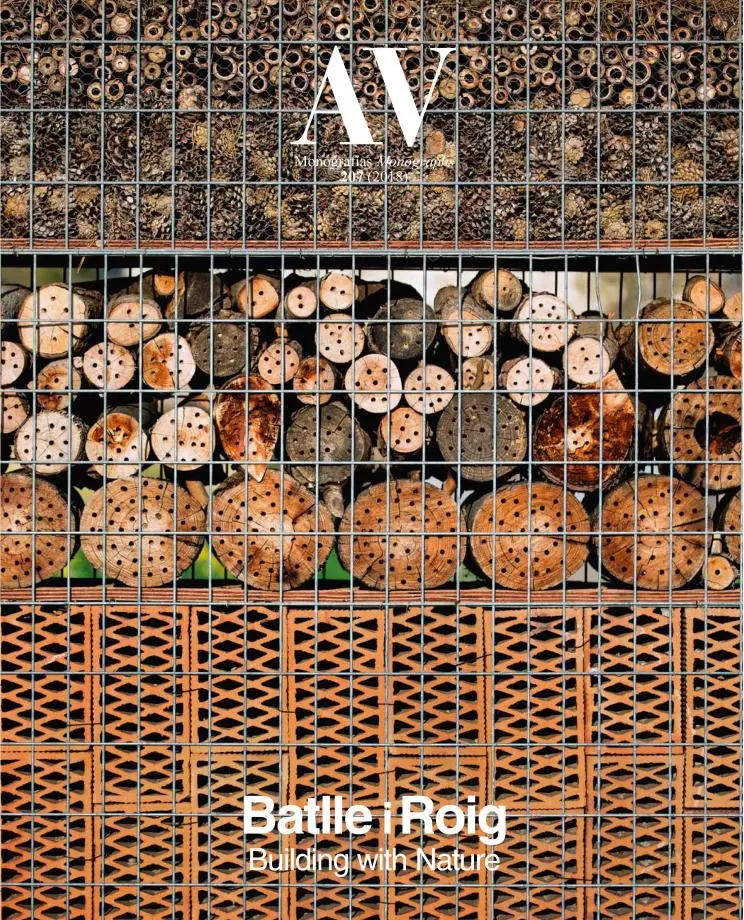Nus de la Trinitat Park, Barcelona
Batlleiroig- Type Landscape architecture / Urban planning Park
- Date 1990 - 1993
- City Barcelona
- Country Spain
- Photograph Andrés Flajszer Antonio Navarro Wijkmark
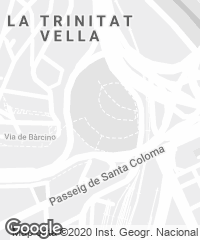
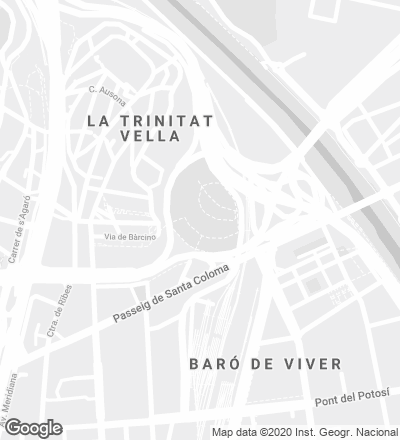
The project’s basic objective was to organize, urbanize, and add a public content to the spaces resulting from the construction of the Nus de la Trinitat interchange, making it easier to reach the park from the neighborhood through a plaza of access, from the surroundings via a connection under the infrastructures, and from the metropolitan area by placing a Metro station that connects the different topographical levels. Another aim was to diminish the visual and acoustic impact of the new paths on the neighborhood and on the park itself, aside from fulfilling a broad program of public facilities. The geometry of the interchange becomes the tool from which to develop all the uses: parking, sports facilities, promenades, amphitheater, pond, paths, and trees. Barriers of cypress, poplar, plane, or fruit trees over metallic structures... Through the use of local plant species the vegetation contributes to modifying the scale of the place, which is further emphasized by a topography centered on one single formal effect: a hill that rises from the lowest level of the terrain until reaching the height of the highways; the rows of plants along the riverside make their way into the park and span the hill.
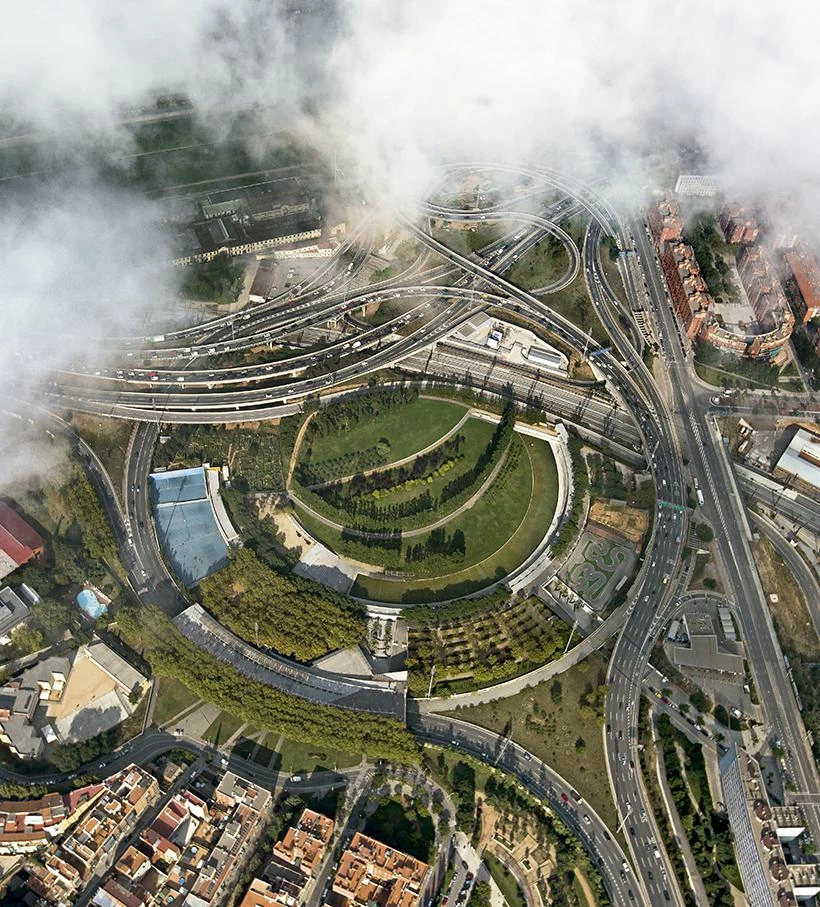

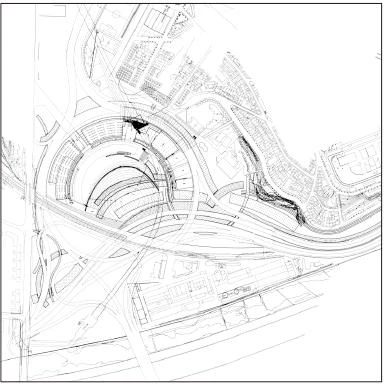
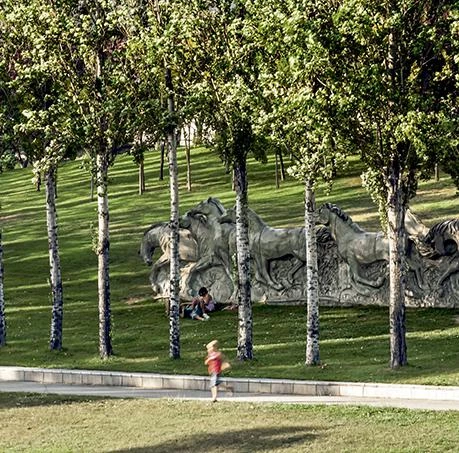
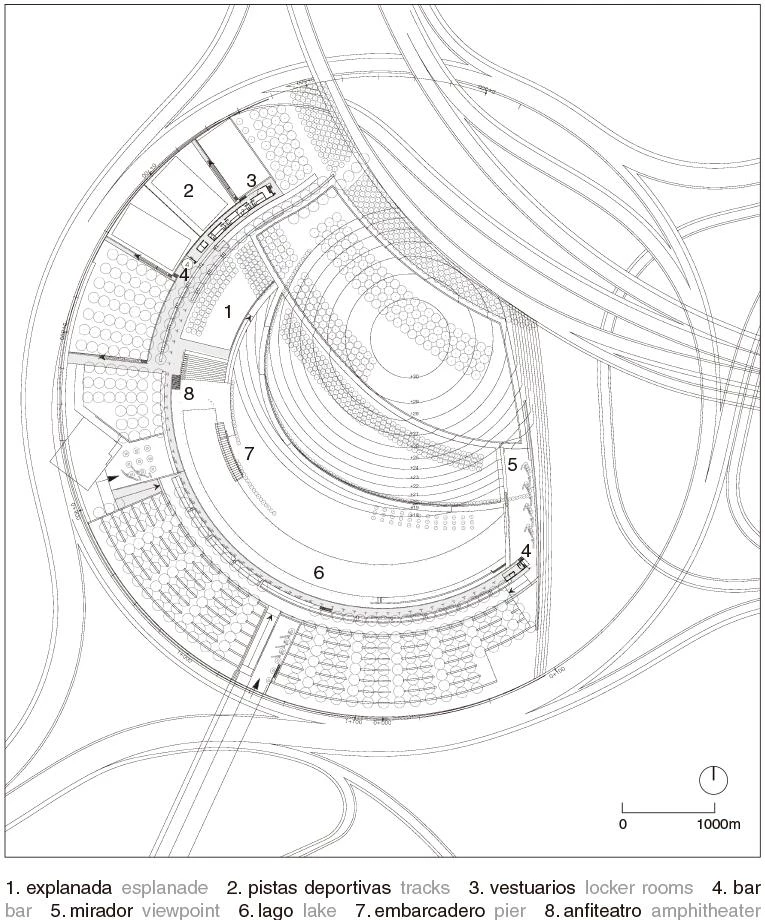
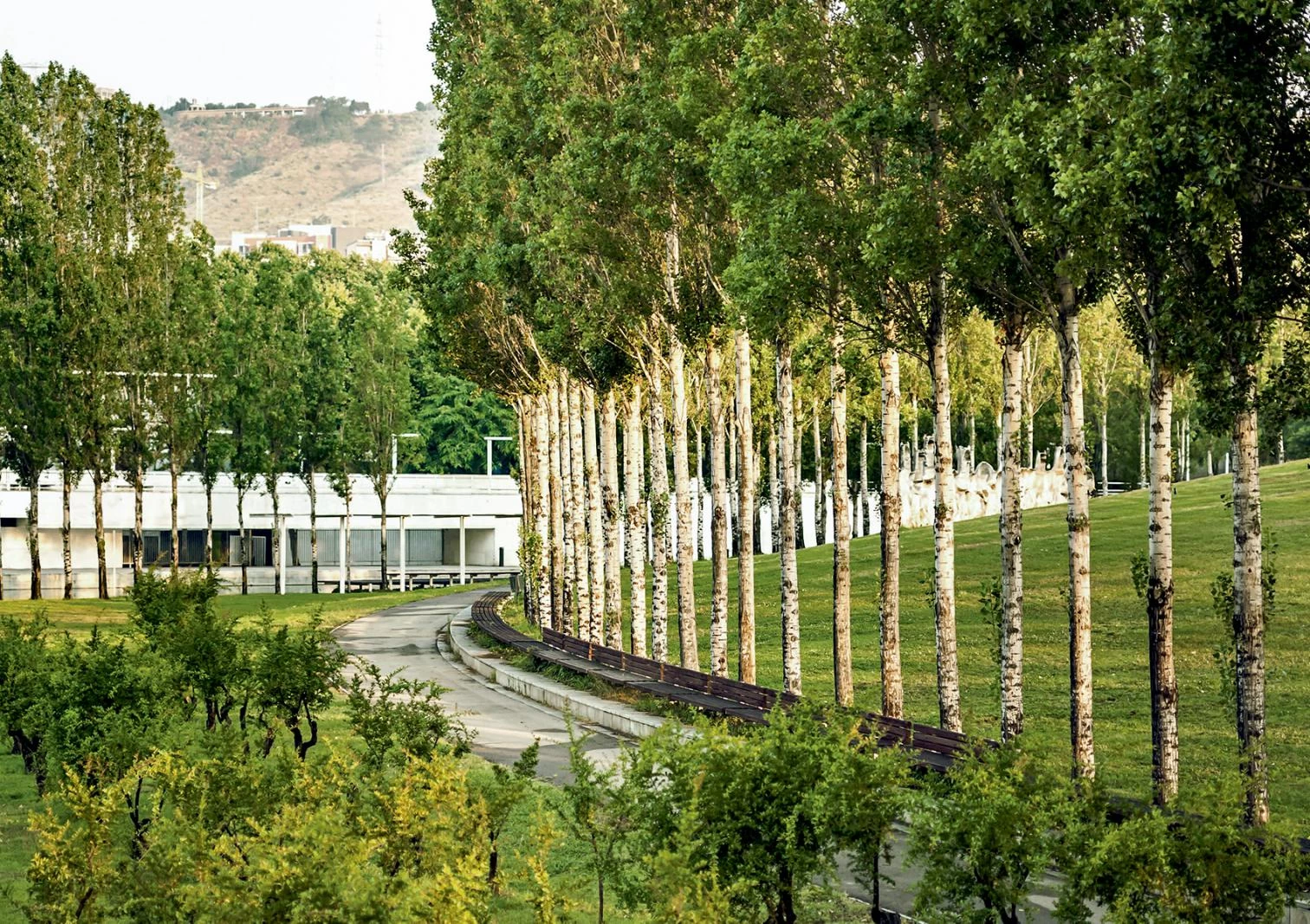
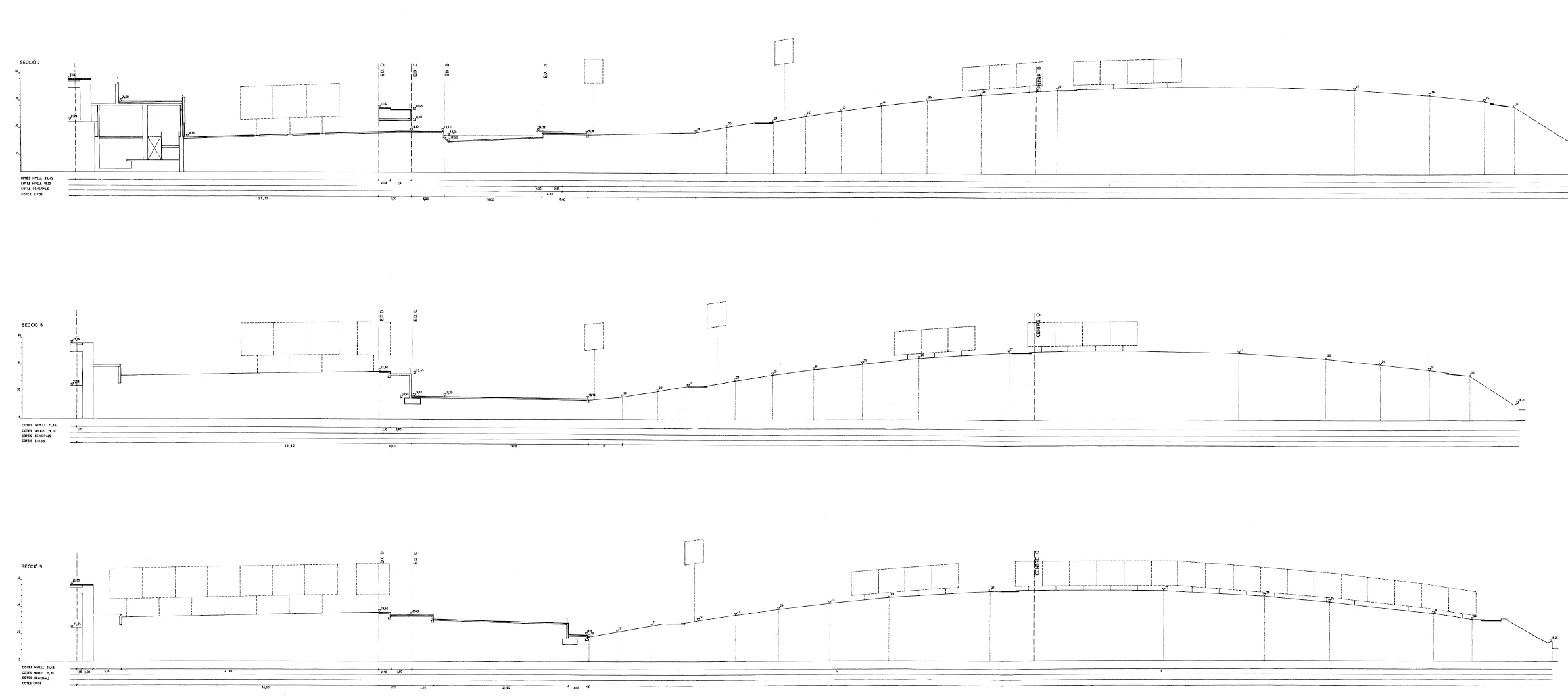
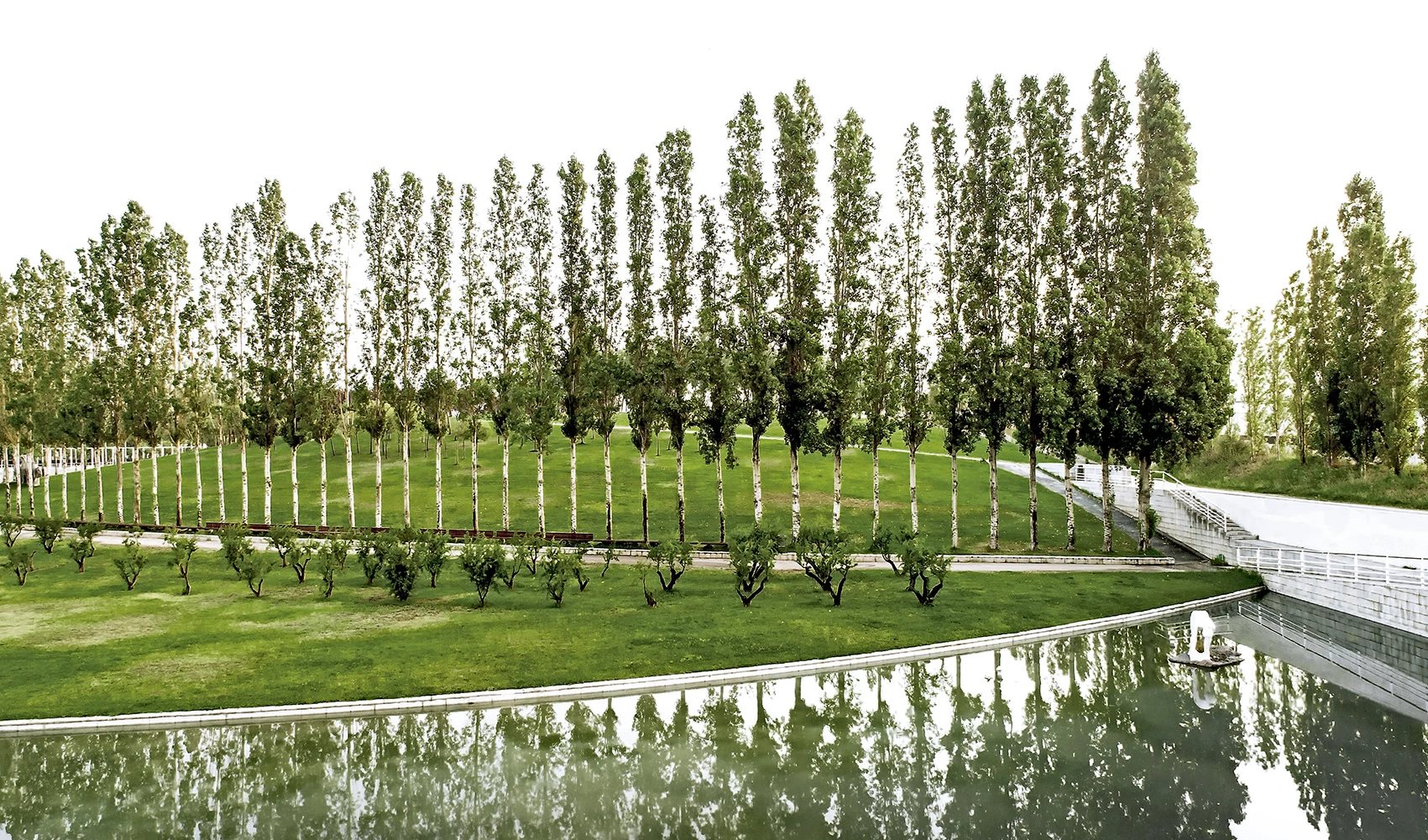
Arquitectos Architects
Batlle i Roig Arquitectura
Enric Batlle, Joan Roig
Colaboradores Collaborators
Luis Maldonado (arquitecto architect); Manel Colomines (ingeniero técnico agrícola agricultural technical engineer); Ángel Sánchez, Carlos Lázaro (ingenieros engineers)
Promotor Developer
IMPUSA / Ajuntament de Barcelona
Contratista Contractor
Dumez / Copisa
Superficie Floor area
60.000 m²
Fotos Photos
Andrés Flajszer, Antonio Navarro Wijkmark

